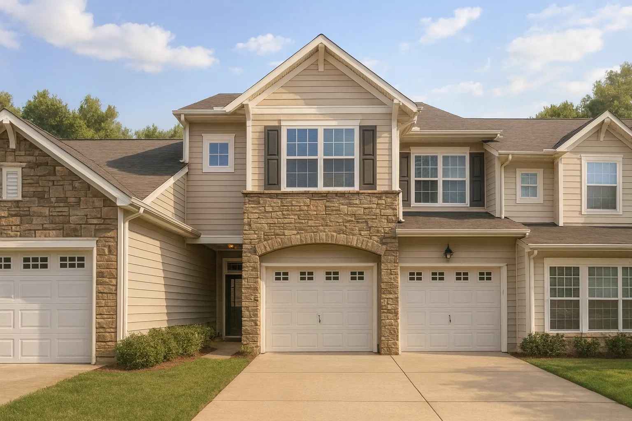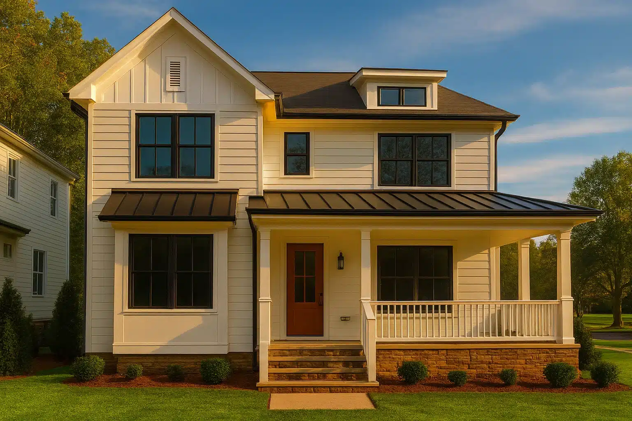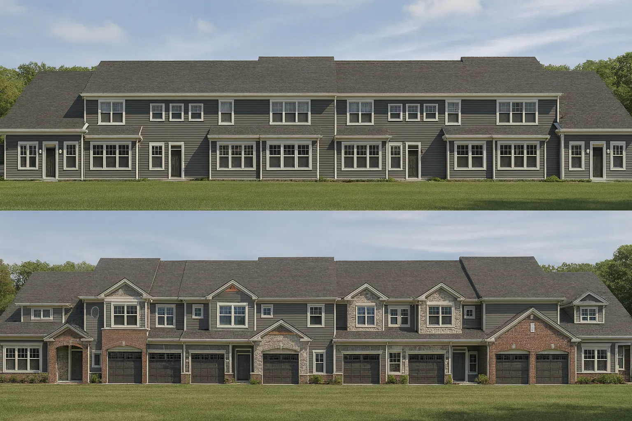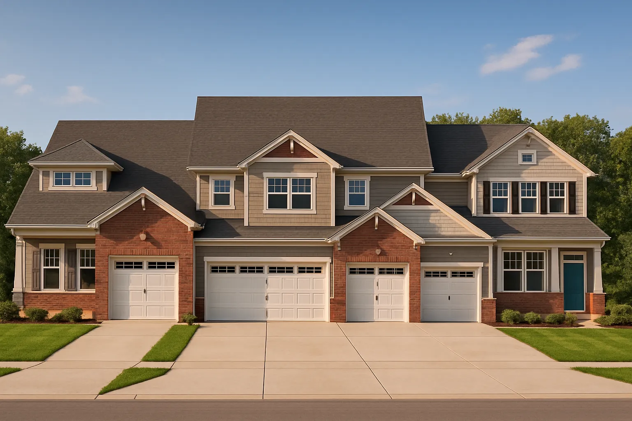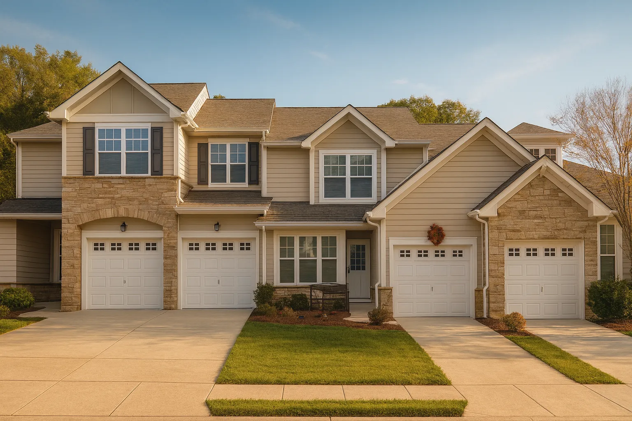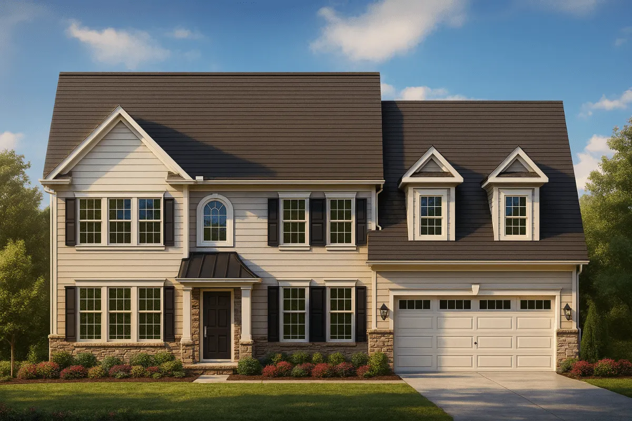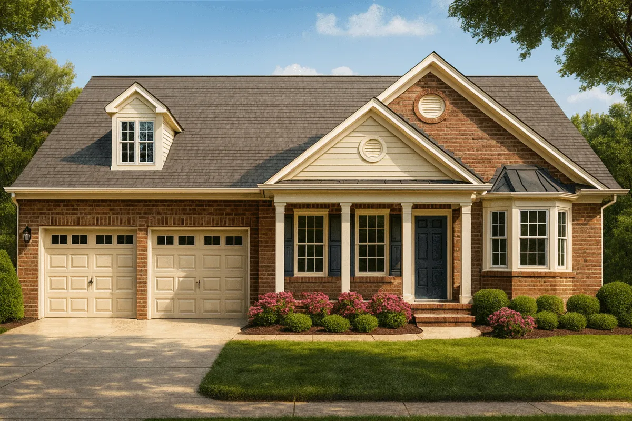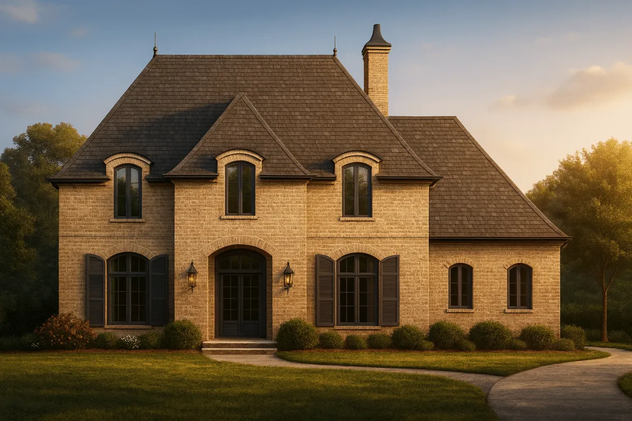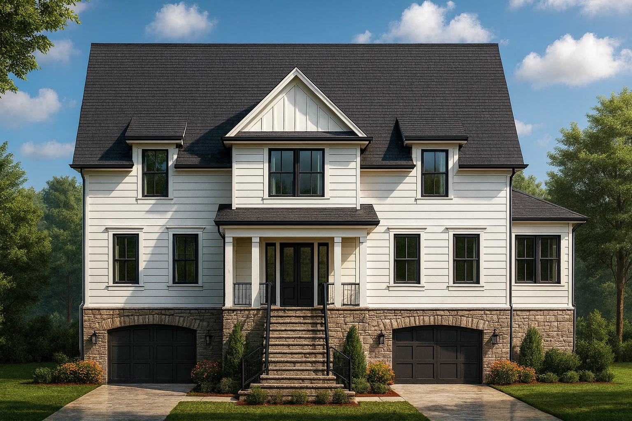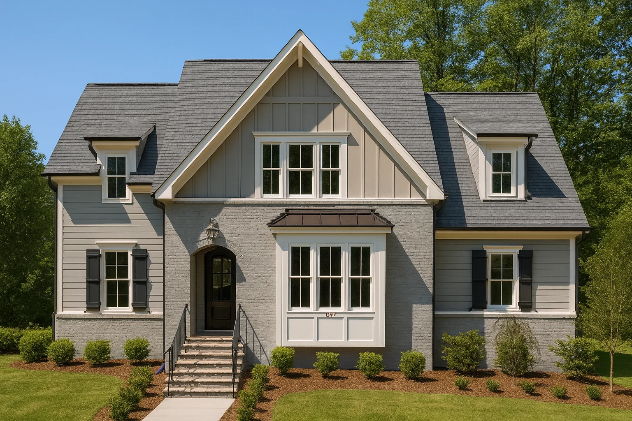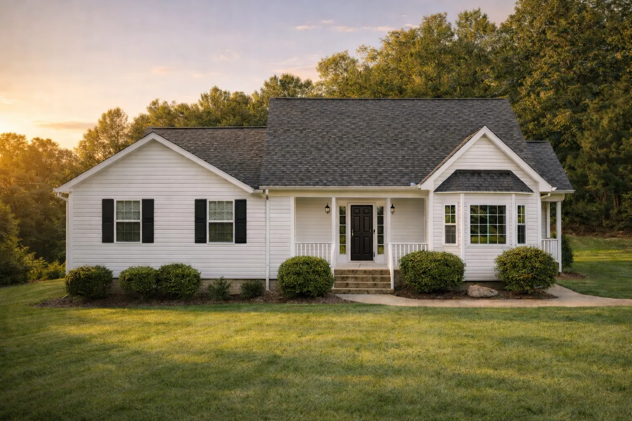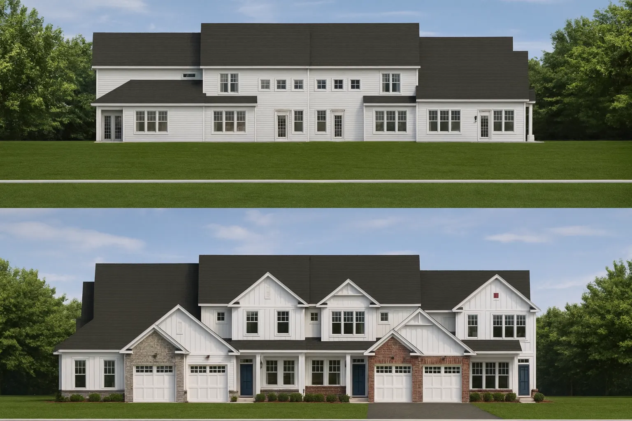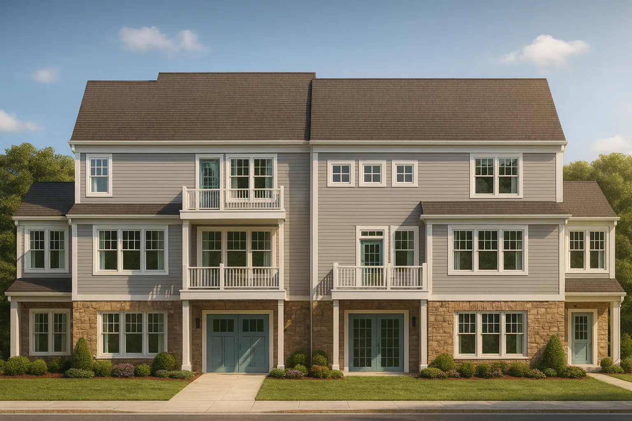Actively Updated Catalog
— January 2026 updates across 400+ homes, including refined images and unified primary architectural styles.
Found 29 House Plans!
-
Template Override Active

8-1930-6 TOWNHOUSE PLAN – New American House Plan – 3-Bed, 2.5-Bath, 2,200 SF – House plan details
SALE!$1,754.99
Width: 113'-0"
Depth: 60'-0"
Htd SF: 1,723
Unhtd SF:
-
Template Override Active

15-1460 HOUSE PLAN – Modern Craftsman House Plan with Spacious Floor Layout – House plan details
SALE!$1,454.99
Width: 43'-8"
Depth: 54'-0"
Htd SF: 3,191
Unhtd SF: 592
-
Template Override Active

9-1335B HOUSE PLAN – Traditional Craftsman Home Plan – 4-Bed, 3-Bath, 2,747 SF – House plan details
SALE!$1,254.99
Width: 41'-8"
Depth: 51'-0"
Htd SF: 2,747
Unhtd SF:
-
Template Override Active

8-1930-8 TOWNHOUSE PLAN – 6-Unit Traditional Suburban Home Design – 3-Bed, 2.5-Bath Each, 2,100 SF Units – House plan details
SALE!$1,754.99
Width: 169'-8"
Depth: 60'-0"
Htd SF: 1,723
Unhtd SF: 27
-
Template Override Active

8-1930-7 TOWNHOUSE PLAN – Traditional Suburban 3-Unit Home Plan – 3 Beds, 2.5 Baths, 1,950 SF – House plan details
SALE!$1,754.99
Width: 84'-8"
Depth: 60'-0"
Htd SF: 1,723
Unhtd SF: 27
-
Template Override Active

8-1930-2 TOWNHOUSE PLAN – Traditional Townhouse Plan – 3-Bed, 2.5-Bath, 1,850 SF Each | 6-Unit Multi-Family Design – House plan details
SALE!$1,454.99
Width: 169'-8"
Depth: 58'-0"
Htd SF: 3,965
Unhtd SF:
-
Template Override Active

8-1525 HOUSE PLAN – Traditional Colonial Home Plan – 4-Bed, 3-Bath, 2,850 SF – House plan details
SALE!$1,454.99
Width: 70'-6"
Depth: 48'-0"
Htd SF: 3,569
Unhtd SF: 483
-
Template Override Active

8-1524 HOUSE PLAN – Traditional Colonial Home Plan – 3-Bed, 2-Bath, 2,050 SF – House plan details
SALE!$1,134.99
Width: 62'-0"
Depth: 54'-0"
Htd SF: 2,500
Unhtd SF: 500
-
Template Override Active

8-1100 HOUSE PLAN – French Provincial Home Plan – 4-Bed, 3-Bath, 3,200 SF – House plan details
SALE!$1,454.99
Width: 54' 6"
Depth: 58' 5"
Htd SF: 4,360
Unhtd SF: 327
-
Template Override Active

19-1977 HOUSE PLAN – Modern Farmhouse Plan – 4-Bed, 3.5-Bath, 3,200 SF – House plan details
SALE!$1,134.99
Width: 49'-3"
Depth: 90'-6"
Htd SF: 2,953
Unhtd SF: 3,123
-
Template Override Active

17-1645 HOUSE PLAN – Modern Farmhouse Plan – 4-Bed, 3-Bath, 2,750 SF – House plan details
SALE!$1,254.99
Width: 46'-4"
Depth: 53'-9"
Htd SF: 2,506
Unhtd SF: 650
-
Template Override Active

16-1549 HOUSE PLAN -Traditional Ranch Home Plan – 3-Bed, 2-Bath, 1,650 SF – House plan details
SALE!$1,134.99
Width: 49'-10"
Depth: 54'-10"
Htd SF: 1,990
Unhtd SF: 732
-
Template Override Active

9-1302 HOUSE PLAN -Traditional Ranch Home Plan – 3-Bed, 2-Bath, 1,458 SF – House plan details
SALE!$1,454.99
Width: 55'-2"
Depth: 38'-0"
Htd SF: 1,458
Unhtd SF: 141
-
Template Override Active

8-1930-5 TOWNHOUSE PLAN – Modern Farmhouse Home Plan – X-Bed, X-Bath, XXXX SF – House plan details
SALE!$1,134.99
Width: 113'-0"
Depth: 60'-0"
Htd SF: 1,965
Unhtd SF: 2,088
-
Template Override Active

8-1930-10 TOWNHOUSE PLAN -Traditional Home Plan – 3-Bed, 2.5-Bath, 2200 SF – House plan details
SALE!$1,454.99
Width: 113'-0"
Depth: 62'-8"
Htd SF: 1,070
Unhtd SF:

















