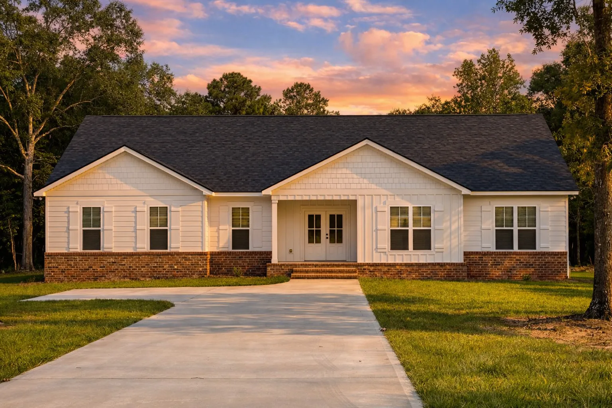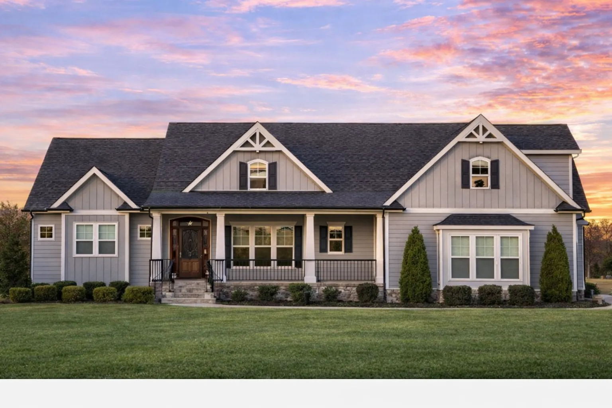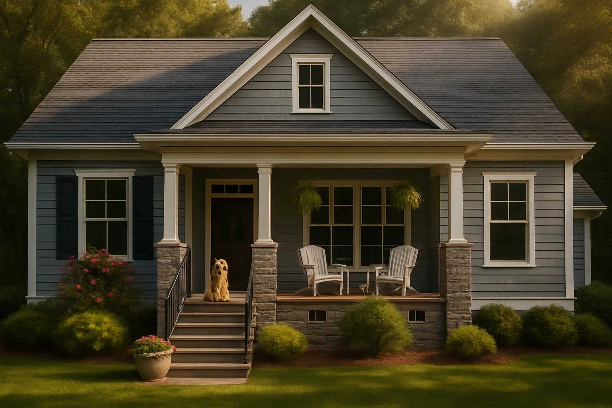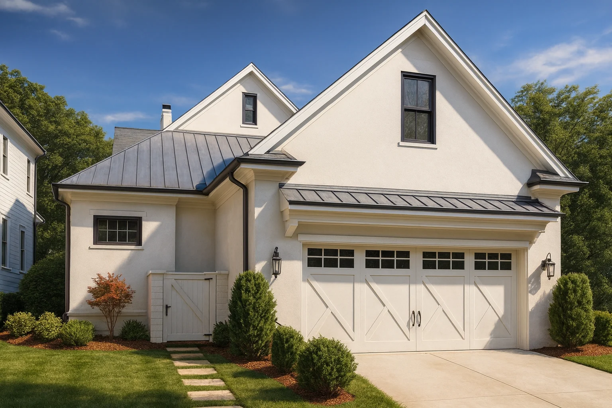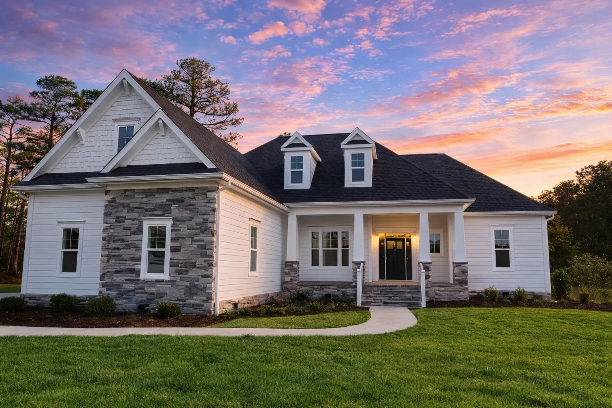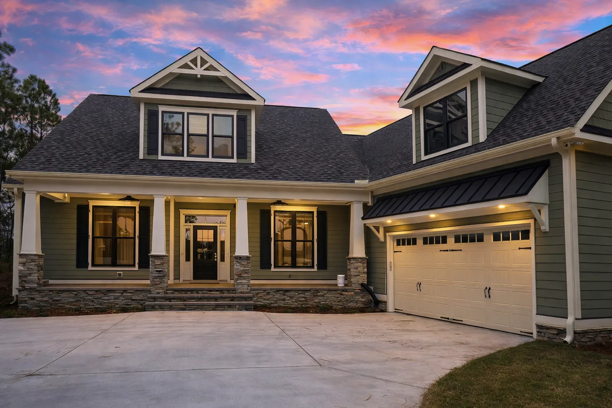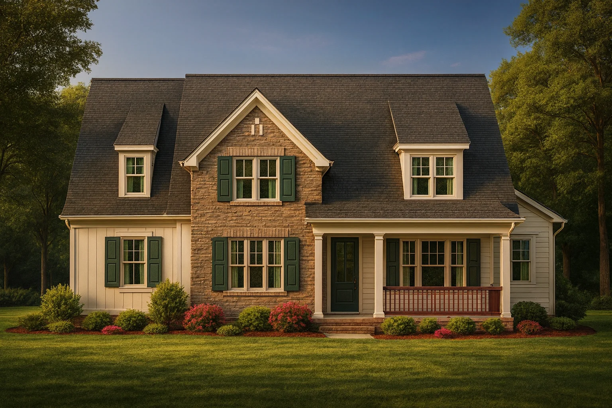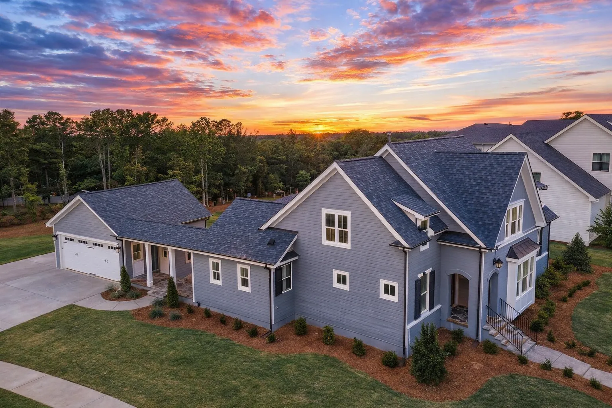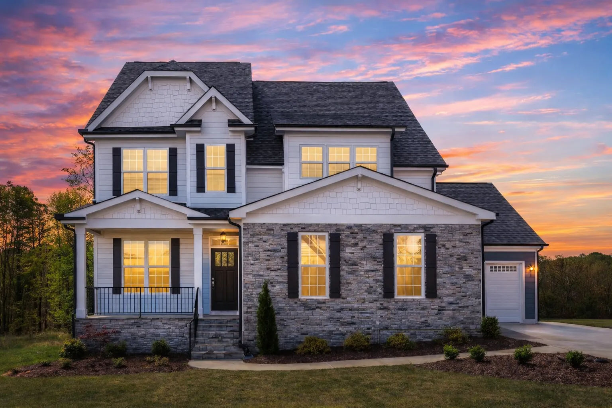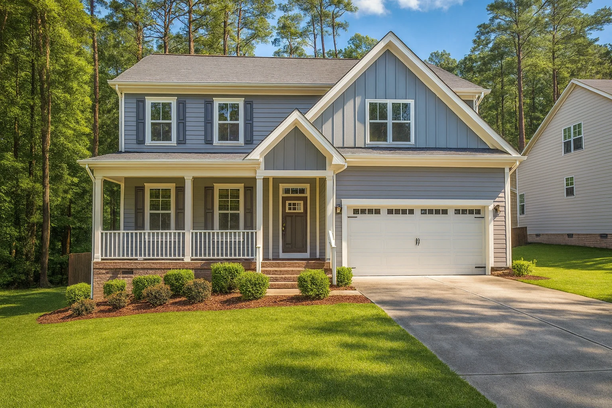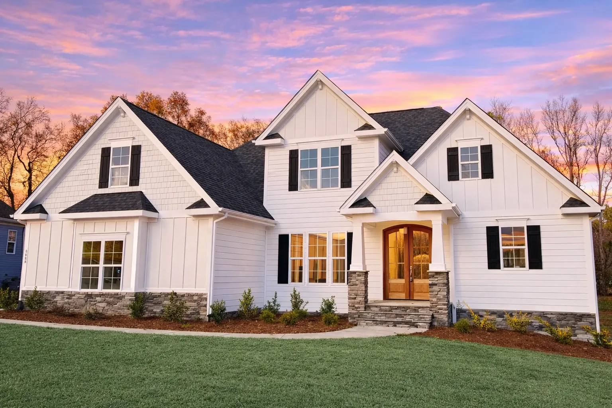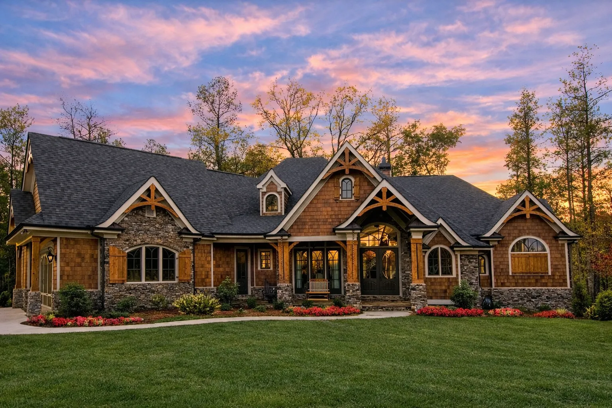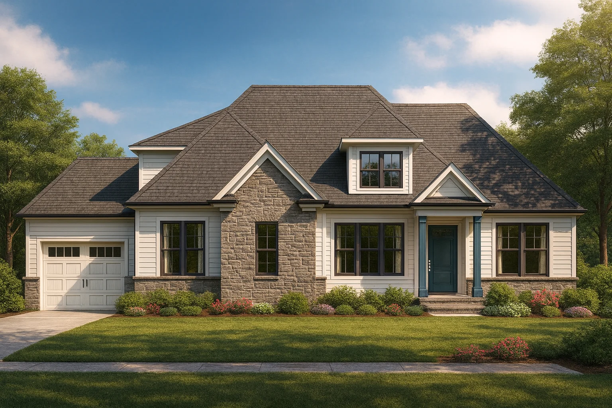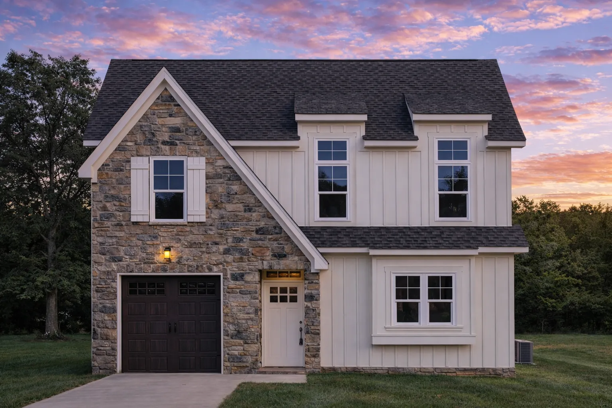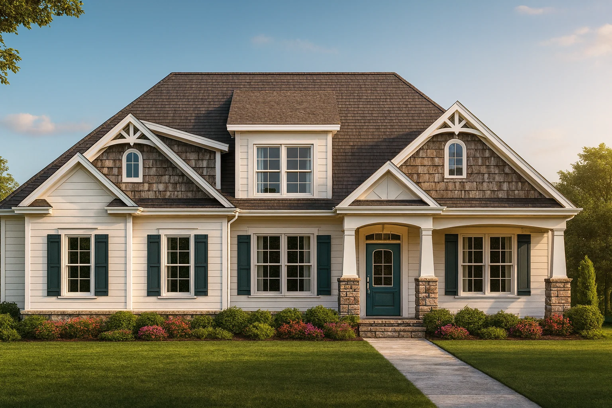Actively Updated Catalog
— January 2026 updates across 400+ homes, including refined images and unified primary architectural styles.
Found 1,359 House Plans!
-
Template Override Active

18-1159 HOUSE PLAN – Traditional Ranch Home Plan – 3-Bed, 2-Bath, 1,850 SF – House plan details
SALE!$1,454.99
Width: 68'-0"
Depth: 60'-6"
Htd SF: 2,065
Unhtd SF: 2,768
-
Template Override Active

18-1009 HOUSE PLAN – Modern Farmhouse Plan – 3-Bed, 2.5-Bath, 2,450 SF – House plan details
SALE!$1,254.99
Width: 68'-9"
Depth: 59'-7"
Htd SF: 2,663
Unhtd SF: 1,038
-
Template Override Active

17-2146 HOUSE PLAN – Cottage Home Plan – 2-Bed, 2-Bath, 1,450 SF – House plan details
SALE!$1,454.99
Width: 55'-4"
Depth: 37'-0"
Htd SF: 2,408
Unhtd SF: 969
-
Template Override Active

17-2080 HOUSE PLAN – Modern Farmhouse Plan – 3-Bed, 2.5-Bath, 2,150 SF – House plan details
SALE!$1,459.99
Width: 88'-11"
Depth: 39'-2"
Htd SF: 3,186
Unhtd SF: 1,176
-
Template Override Active

17-2014 HOUSE PLAN – Craftsman Home Plan – 3-Bed, 2-Bath, 2,248 SF – House plan details
SALE!$1,254.99
Width: 62'-0"
Depth: 76'-4"
Htd SF: 2,248
Unhtd SF: 1,269
-
Template Override Active

17-1890 HOUSE PLAN – Traditional Craftsman Home Plan – 3-Bed, 2-Bath, 2,244 SF – House plan details
SALE!$1,454.99
Width: 64'-8"
Depth: 90'-5"
Htd SF: 2,244
Unhtd SF: 1,943
-
Template Override Active

17-1684 HOUSE PLAN – Traditional Farmhouse Plan – 3-Bed, 2.5-Bath, 2,450 SF – House plan details
SALE!$1,454.99
Width: 52'-9"
Depth: 84'-9"
Htd SF: 2,460
Unhtd SF: 636
-
Template Override Active

17-1645 HOUSE PLAN – Modern Farmhouse Plan – 4-Bed, 3-Bath, 2,750 SF – House plan details
SALE!$1,254.99
Width: 46'-4"
Depth: 53'-9"
Htd SF: 2,506
Unhtd SF: 650
-
Template Override Active

17-1527 HOUSE PLAN – Traditional Colonial Home Plan – 4-Bed, 3-Bath, 2,850 SF – House plan details
SALE!$1,254.99
Width: 54'-0"
Depth: 58'-4"
Htd SF: 2,794
Unhtd SF: 1,635
-
Template Override Active

17-1456 HOUSE PLAN – Traditional Farmhouse Plan – 4-Bed, 3-Bath, 2,450 SF – House plan details
SALE!$1,454.99
Width: 44'-0"
Depth: 44'-8"
Htd SF: 2,044
Unhtd SF: 675
-
Template Override Active

17-1381 HOUSE PLAN – Traditional Home Plan – 4-Bed, 3-Bath, 2,450 SF – House plan details
SALE!$1,254.99
Width: 57'-8"
Depth: 53'-0"
Htd SF: 2,606
Unhtd SF: 1,328
-
Template Override Active

17-1259 HOUSE PLAN – Traditional Brick Home Plan – 4-Bed, 3-Bath, 2,850 SF – House plan details
SALE!$1,459.99
Width: 104'-7"
Depth: 84'-0"
Htd SF: 3,126
Unhtd SF: 530
-
Template Override Active

16-1769 HOUSE PLAN – Modern Farmhouse Plan – 4-Bed, 3-Bath, 2,850 SF – House plan details
SALE!$1,454.99
Width: 72'-0"
Depth: 91'-0"
Htd SF: 2,993
Unhtd SF: 1,736
-
Template Override Active

16-1743 HOUSE PLAN – Traditional Colonial Home Plan – 3-Bed, 2.5-Bath, 2,100 SF – House plan details
SALE!$1,254.99
Width: 29'-8"
Depth: 56'-4"
Htd SF: 2,020
Unhtd SF: 548
-
Template Override Active

16-1734 HOUSE PLAN – Modern Farmhouse Plan – 4-Bed, 3-Bath, 2,850 SF – House plan details
SALE!$1,254.99
Width: 64'-0"
Depth: 82'-0"
Htd SF: 2,552
Unhtd SF: 1,638


















