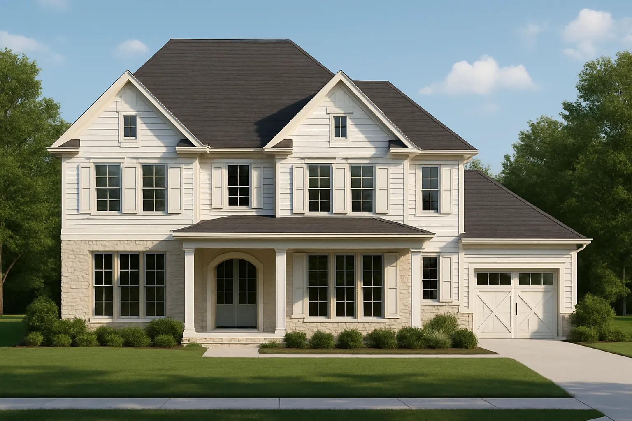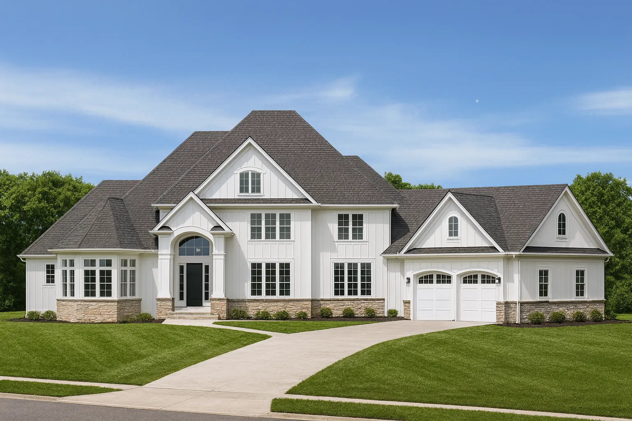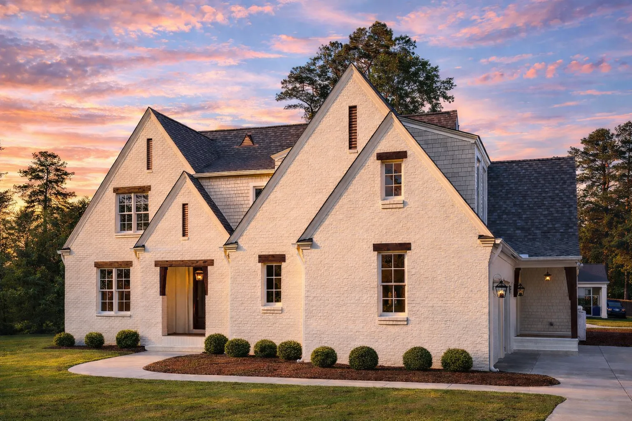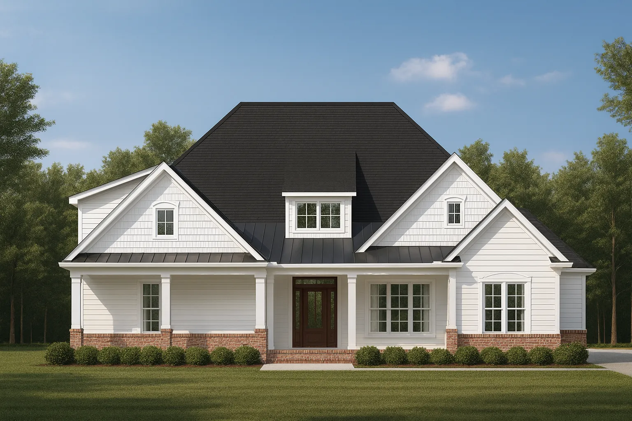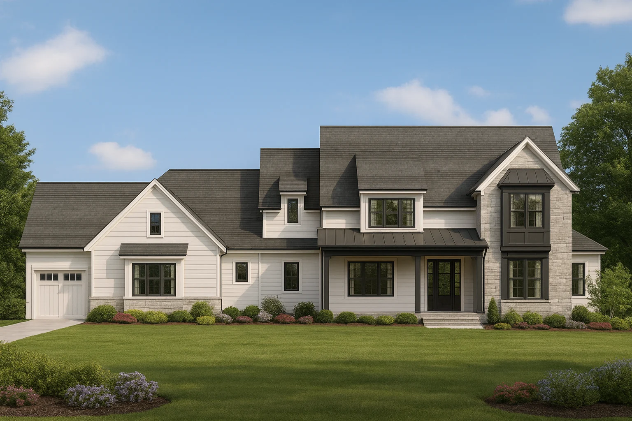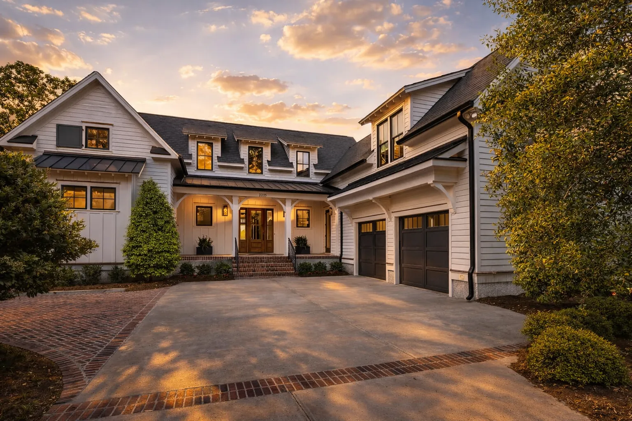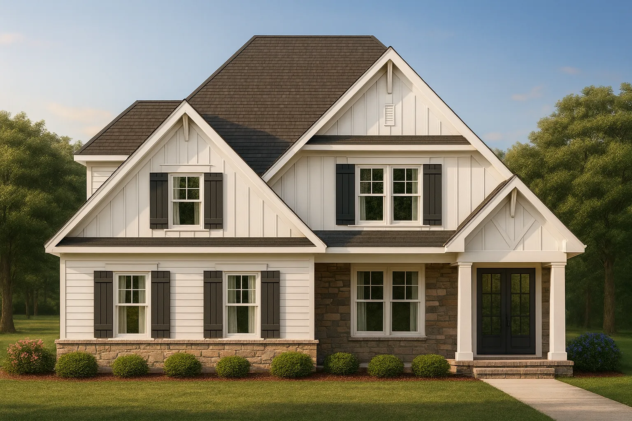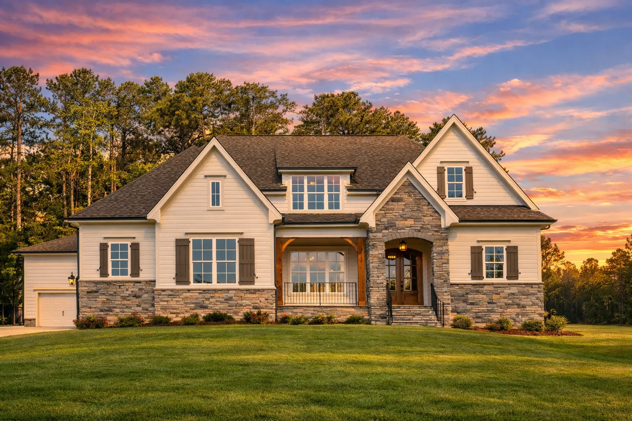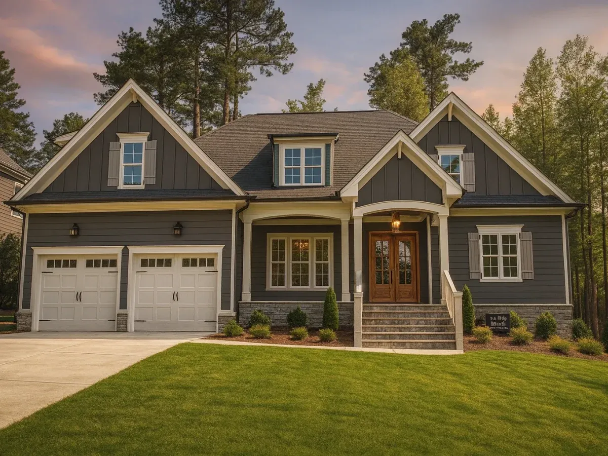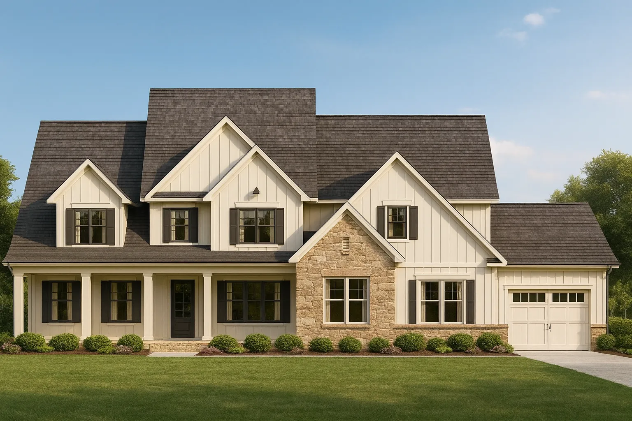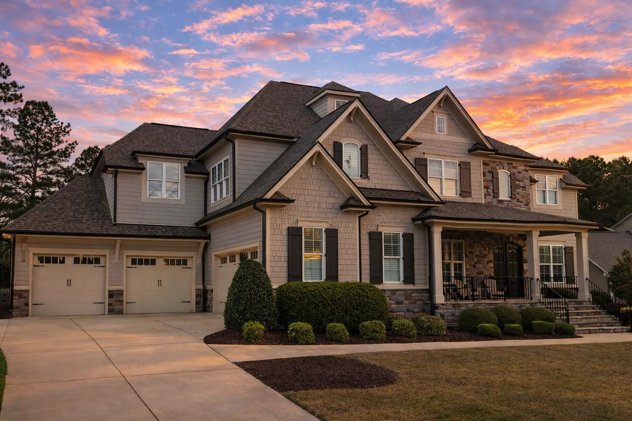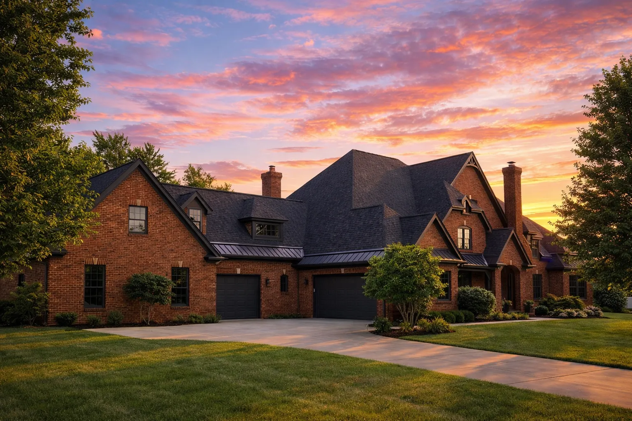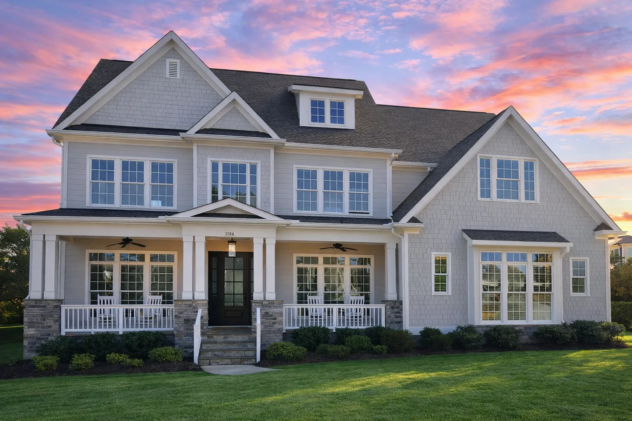Actively Updated Catalog
— January 2026 updates across 400+ homes, including refined images and unified primary architectural styles.
Found 1,358 House Plans!
-
Template Override Active

11-1087 HOUSE PLAN – Modern Farmhouse Home Plan – 4-Bed, 3.5-Bath, 3,200 SF – House plan details
SALE!$1,754.99
Width: 60'-8"
Depth: 62'-8"
Htd SF: 4,112
Unhtd SF: 1,601
-
Template Override Active

11-1025 HOUSE PLAN – French Country House Plan – 4-Bed, 4-Bath, 4,200 SF – House plan details
SALE!$1,954.99
Width: 119'-3"
Depth: 86'-6"
Htd SF: 6,655
Unhtd SF: 2,426
-
Template Override Active

9-1424 HOUSE PLAN -French Country Home Plan – 3-Bed, 2.5-Bath, 2200 SF – House plan details
SALE!$1,954.21
Width: 103'-2"
Depth: 65'-2"
Htd SF: 6,276
Unhtd SF: 1,500
-
Template Override Active

20-1893 HOUSE PLAN -New American House Plan – 4-Bed, 3-Bath, 2,850 SF – House plan details
SALE!$1,254.99
Width: 59'-2"
Depth: 62'-4"
Htd SF: 2,458
Unhtd SF: 987
-
Template Override Active

20-1827 HOUSE PLAN – New American House Plan – 4-Bed, 3-Bath, 2,600 SF – House plan details
SALE!$1,454.99
Width: 57'-8"
Depth: 53'-0"
Htd SF: 2,683
Unhtd SF: 1,392
-
Template Override Active

20-1776 HOUSE PLAN -New American House Plan – 5-Bed, 5-Bath, 4,450 SF – House plan details
SALE!$1,754.99
Width: 71'-8"
Depth: 78'-8"
Htd SF: 4,450
Unhtd SF: 1,608
-
Template Override Active

20-1749 HOUSE PLAN -New American House Plan – 4-Bed, 3.5-Bath, 3,200 SF – House plan details
SALE!$1,754.99
Width: 106'-0"
Depth: 69'-6"
Htd SF: 4,173
Unhtd SF: 2,250
-
Template Override Active

20-1500 HOUSE PLAN – Cape Cod House Plan – 3-Bed, 2-Bath, 2,000 SF – House plan details
SALE!$1,754.99
Width: 72'-0"
Depth: 95'-6"
Htd SF: 4,258
Unhtd SF: 1,086
-
Template Override Active

19-2498 HOUSE PLAN -Modern Farmhouse House Plan – 3-Bed, 2-Bath, 2,100 SF – House plan details
SALE!$1,454.99
Width: 44'-0"
Depth: 63'-0"
Htd SF: 2,554
Unhtd SF: 852
-
Template Override Active

19-2444 HOUSE PLAN – Transitional Farmhouse Home Plan – 4-Bed, 3-Bath, 3,200 SF – House plan details
SALE!$1,454.99
Width: 72'-4"
Depth: 67'-11"
Htd SF: 3,425
Unhtd SF: 1,711
-
Template Override Active

19-1447 HOUSE PLAN -New American Home Plan – 3-Bed, 2-Bath, 2,100 SF – House plan details
SALE!$1,454.99
Width: 61'-8"
Depth: 56'-4"
Htd SF: 3,146
Unhtd SF: 1,162
-
Template Override Active

18-2206 HOUSE PLAN – Modern Farmhouse House Plan – 5-Bed, 4-Bath, 3,970 SF – House plan details
SALE!$1,454.99
Width: 70'-0"
Depth: 65'-4"
Htd SF: 3,970
Unhtd SF: 1,760
-
Template Override Active

17-1320 HOUSE PLAN – Traditional Colonial House Plan – 5-Bed, 5-Bath, 4,650 SF – House plan details
SALE!$1,754.99
Width: 85'-8"
Depth: 57'-0"
Htd SF: 4,685
Unhtd SF: 2,655
-
Template Override Active

16-1817 HOUSE PLAN -Traditional Home Plan – 4-Bed, 3-Bath, 3,000 SF – House plan details
SALE!$1,954.21
Width: 203'-0"
Depth: 96'-4"
Htd SF: 7,404
Unhtd SF:
-
Template Override Active

16-1786 HOUSE PLAN -New American House Plan – 4-Bed, 3.5-Bath, 3,200 SF – House plan details
SALE!$1,454.99
Width: 68'-0"
Depth: 60'-4"
Htd SF: 3,921
Unhtd SF: 2,117

















