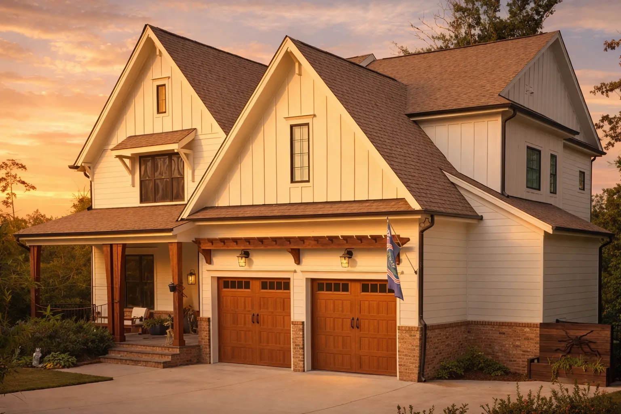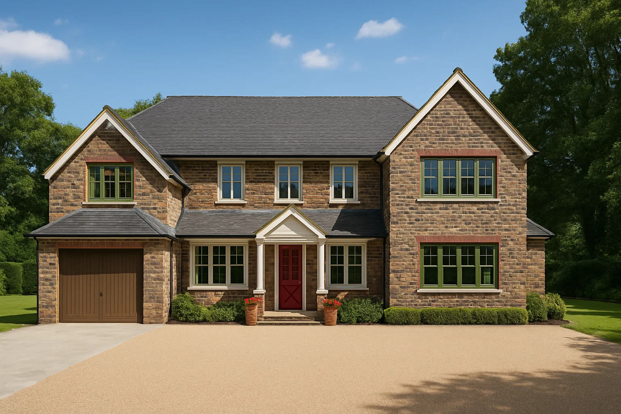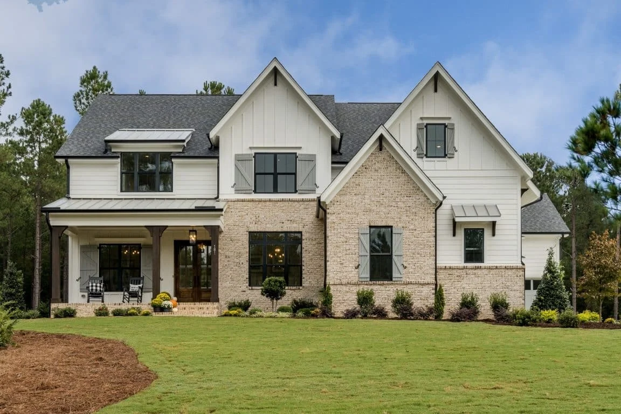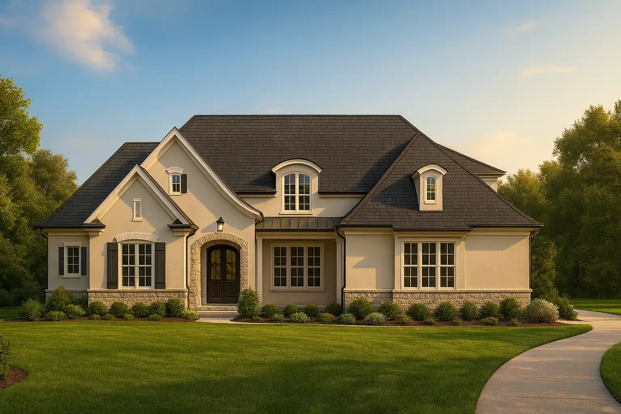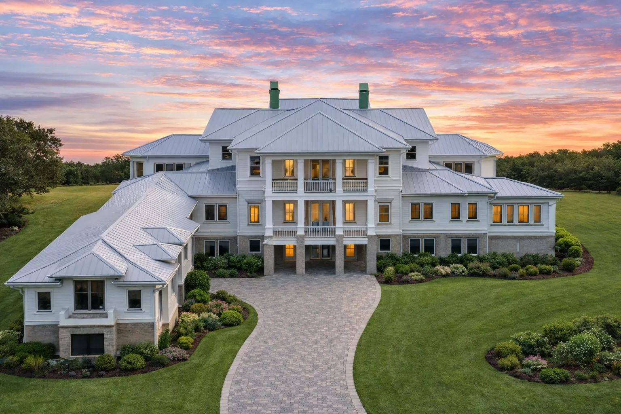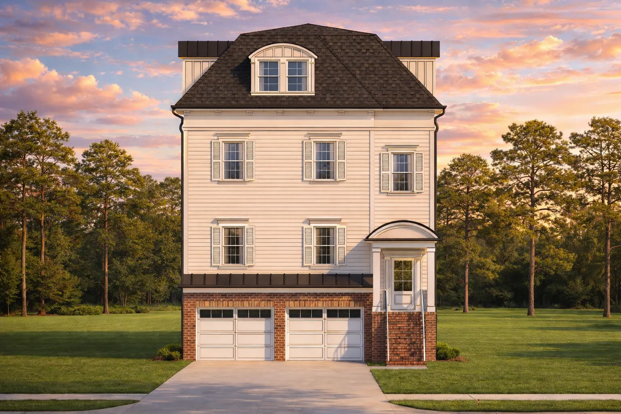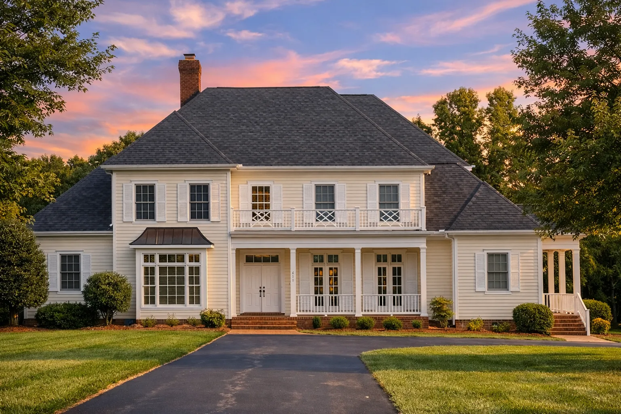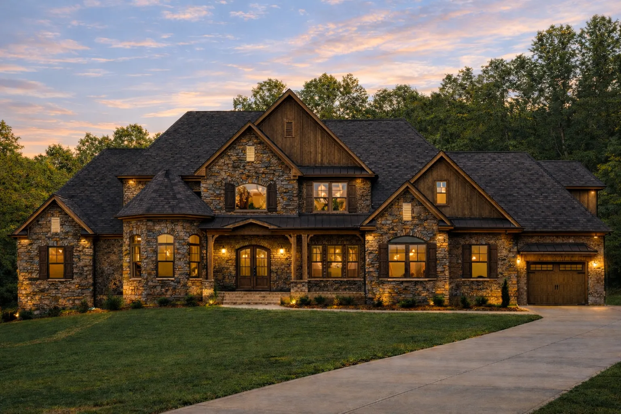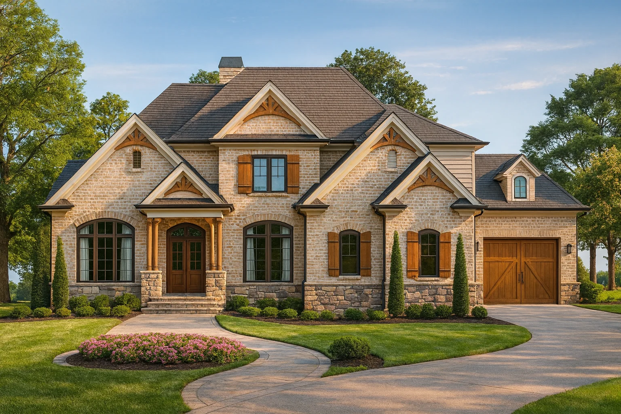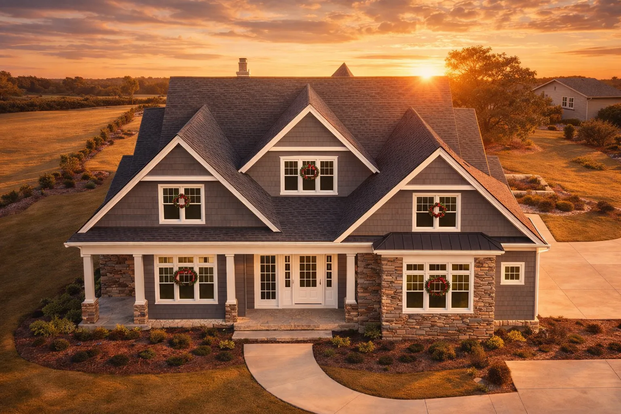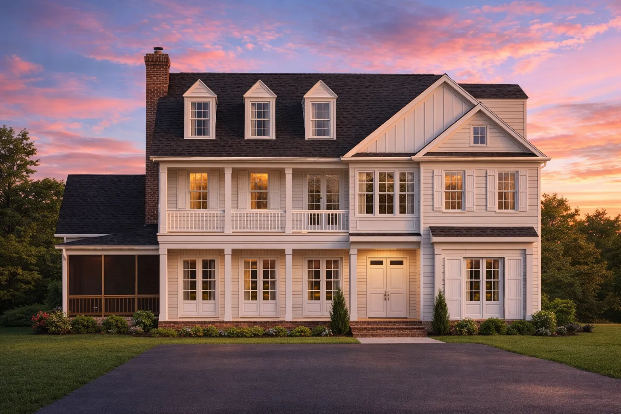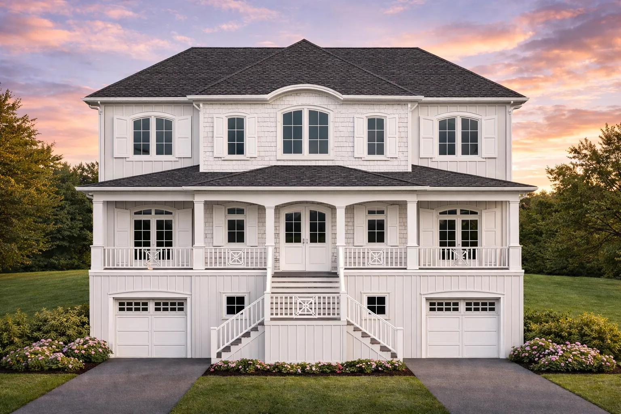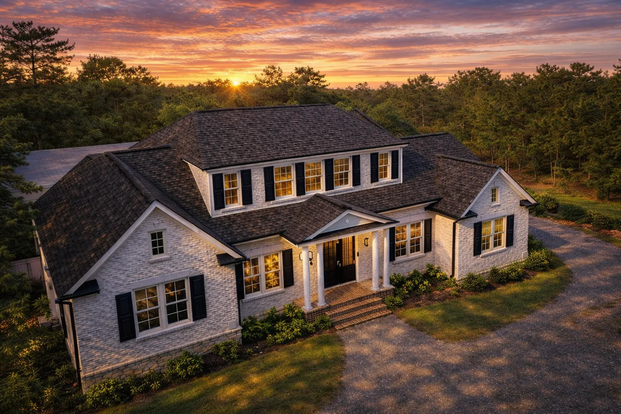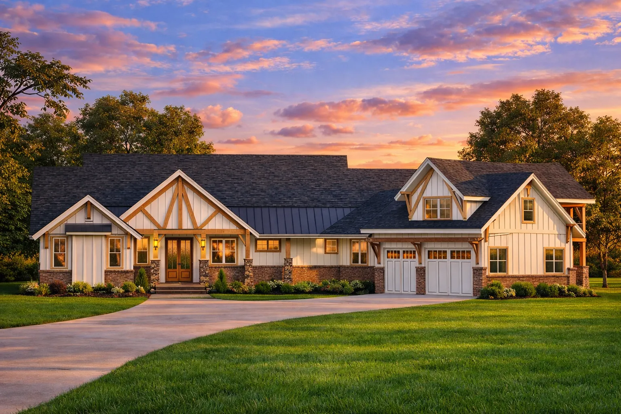Actively Updated Catalog
— January 2026 updates across 400+ homes, including refined images and unified primary architectural styles.
Found 1,358 House Plans!
-
Template Override Active

19-2016 HOUSE PLAN – Modern Farmhouse Home Plan – 3-Bed, 2.5-Bath, 2,400 SF – House plan details
SALE!$1,454.99
Width: 50'-8"
Depth: 53'-0"
Htd SF: 3,902
Unhtd SF: 1,439
-
Template Override Active

19-1996 HOUSE PLAN – Modern Farmhouse Home Plan – 3-Bed, 2-Bath, 1,850 SF – House plan details
SALE!$1,454.99
Width: 63'-1"
Depth: 69'-1"
Htd SF: 3,697
Unhtd SF: 1,281
-
Template Override Active

19-1599 HOUSE PLAN -Traditional Colonial House Plan – 4-Bed, 3.5-Bath, 3,200 SF – House plan details
SALE!$1,754.99
Width: 91'-7"
Depth: 70'-0"
Htd SF: 4,629
Unhtd SF: 911
-
Template Override Active

19-1367 HOUSE PLAN – New American House Plan – 5-Bed, 4.5-Bath, 4,000 SF – House plan details
SALE!$1,754.99
Width: 69'-4"
Depth: 65'-5"
Htd SF: 4,031
Unhtd SF: 1,615
-
Template Override Active

18-1940 HOUSE PLAN – New American House Plan – 4-Bed, 3.5-Bath, 3,200 SF – House plan details
SALE!$1,954.99
Width: 76'-8"
Depth: 67'-1"
Htd SF: 5,199
Unhtd SF: 2,193
-
Template Override Active

18-1514 HOUSE PLAN -Neoclassical Home Plan – 6-Bed, 5.5-Bath, 6,500 SF – House plan details
SALE!$1,954.99
Width: 119'-9"
Depth: 114'-0"
Htd SF: 7,880
Unhtd SF: 6,132
-
Template Override Active

18-1149 HOUSE PLAN -Classical Southern House Plan – 4-Bed, 3.5-Bath, 2,800 SF – House plan details
SALE!$1,754.99
Width: 29'-10"
Depth: 78'-2"
Htd SF: 4,438
Unhtd SF: 2,459
-
Template Override Active

17-1863 HOUSE PLAN -Traditional Colonial House Plan – 4-Bed, 3.5-Bath, 3,200 SF – House plan details
SALE!$1,954.21
Width: 75'-2"
Depth: 52'-7"
Htd SF: 5,760
Unhtd SF: 2,810
-
Template Override Active

17-1846 HOUSE PLAN -New American House Plan – 4-Bed, 3.5-Bath, 3,200 SF – House plan details
SALE!$2,754.22
Width: 102'-0"
Depth: 86'-6"
Htd SF: 7,152
Unhtd SF: 1,246
-
Template Override Active

17-1491 HOUSE PLAN -New American House Plan – 4-Bed, 3.5-Bath, 3,200 SF – House plan details
SALE!$1,134.99
Width: 70'-0"
Depth: 59'-6"
Htd SF: 2,996
Unhtd SF: 1,148
-
Template Override Active

17-1479 HOUSE PLAN – New American House Plan – 4-Bed, 3.5-Bath, 3,200 SF – House plan details
SALE!$1,754.99
Width: 78'-8"
Depth: 82'-6"
Htd SF: 4,984
Unhtd SF: 2,009
-
Template Override Active

17-1477 HOUSE PLAN -Colonial Home Plan – 5-Bed, 4-Bath, 4,255 SF – House plan details
SALE!$1,754.99
Width: 63'-0"
Depth: 51'-8"
Htd SF: 4,255
Unhtd SF: 960
-
Template Override Active

17-1247 HOUSE PLAN – Coastal Traditional Home Plan – 4-Bed, 4.5-Bath, 3,850 SF – House plan details
SALE!$1,954.21
Width: 53'-8"
Depth: 79'-8"
Htd SF: 5,448
Unhtd SF: 2,895
-
Template Override Active

17-1142 HOUSE PLAN -Traditional Colonial Home Plan – 4-Bed, 3.5-Bath, 3,200 SF – House plan details
SALE!$1,754.99
Width: 73'-6"
Depth: 57'-10"
Htd SF: 4,488
Unhtd SF: 2,690
-
Template Override Active

17-1073 HOUSE PLAN – Modern House Floor Plan with CAD Designs and Blueprint – House plan details
SALE!$1,954.21
Width: 120'-1"
Depth: 94'-8"
Htd SF: 5,078
Unhtd SF: 3,021















