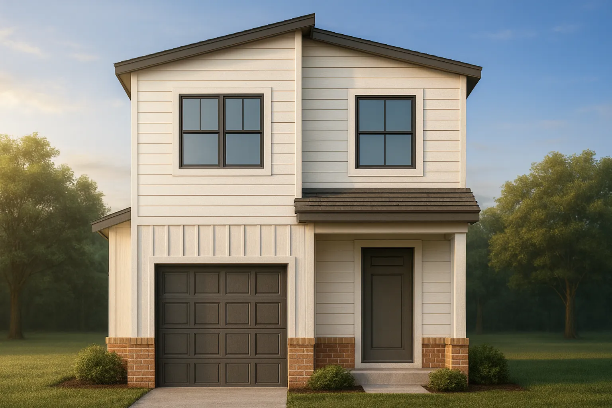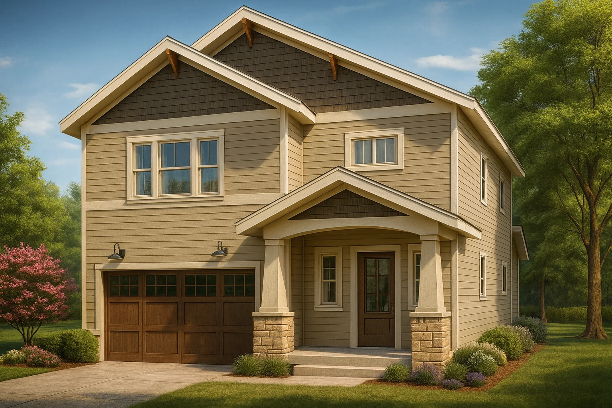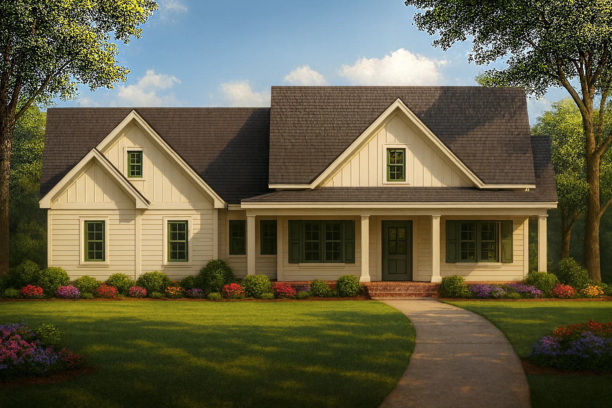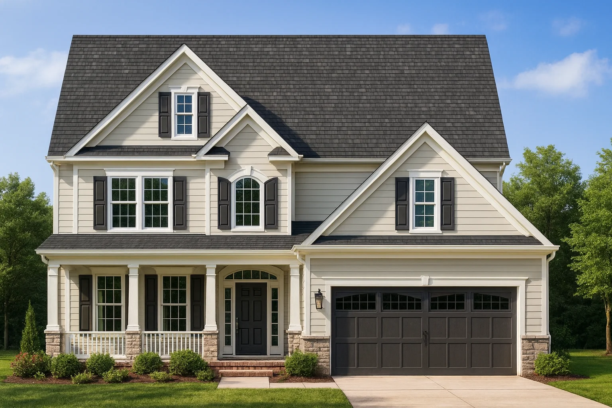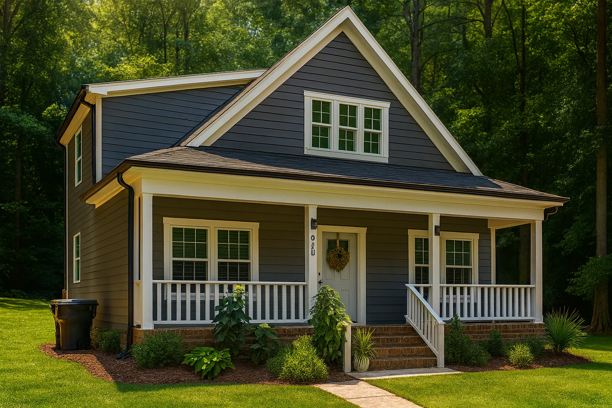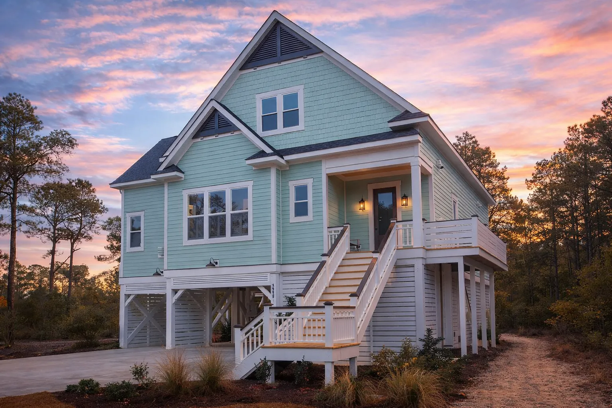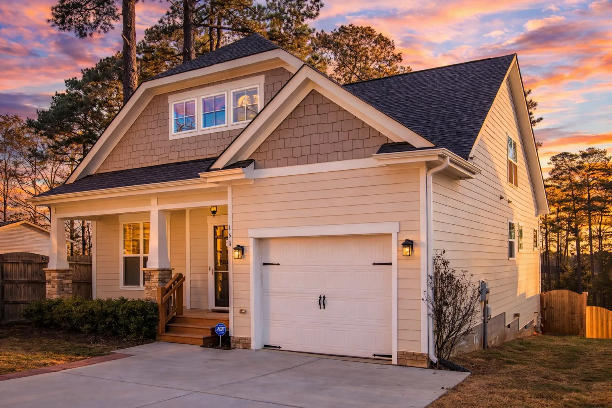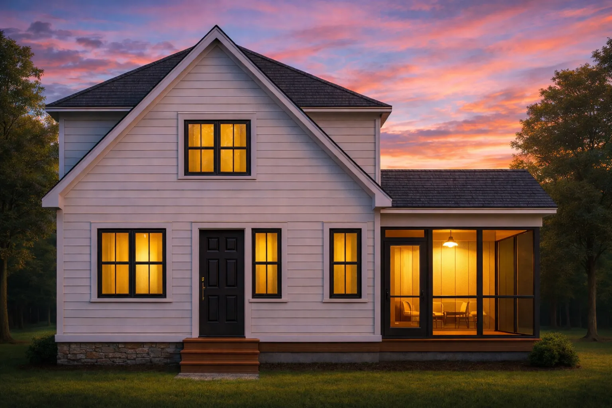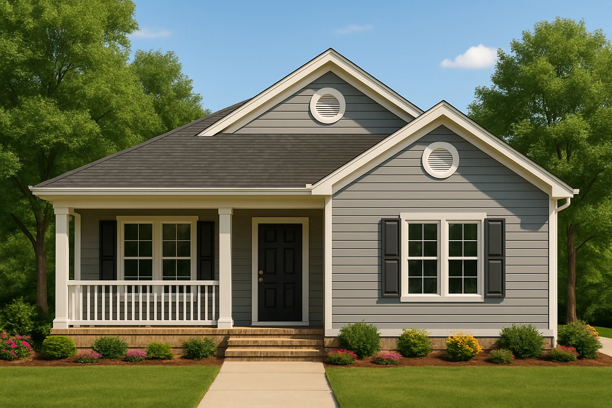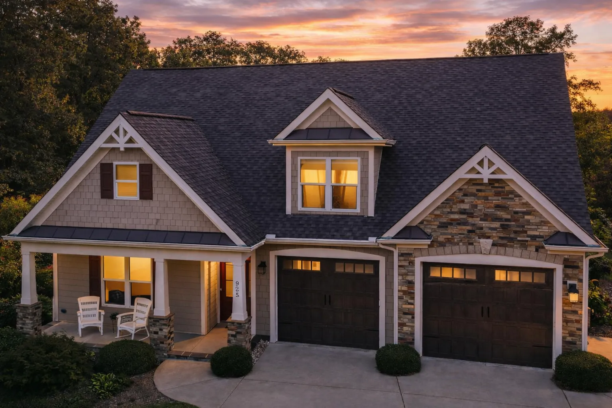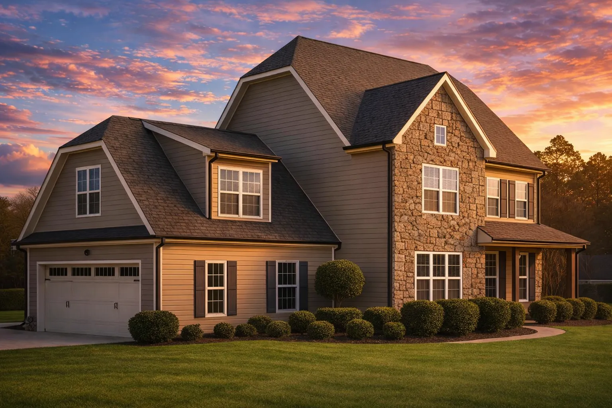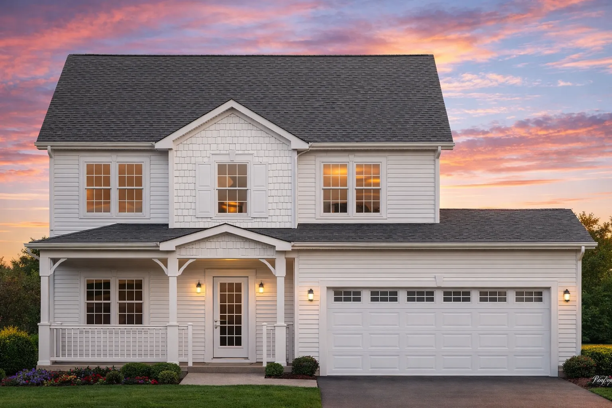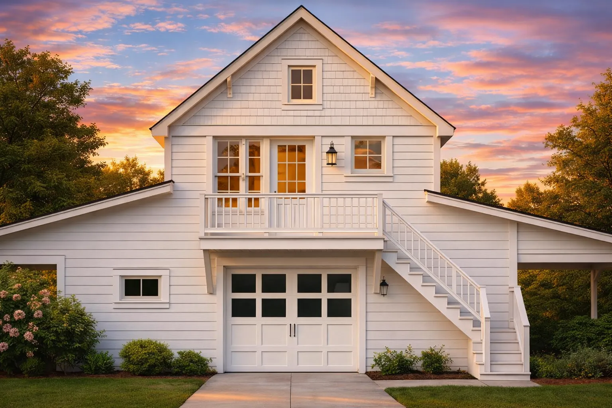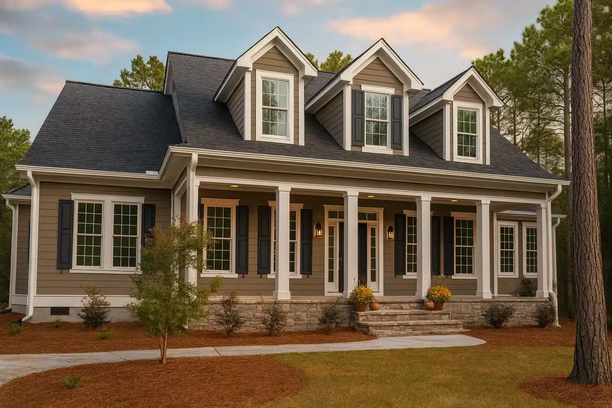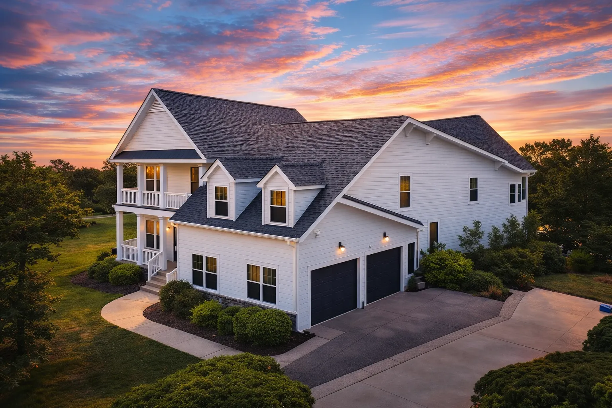Actively Updated Catalog
— January 2026 updates across 400+ homes, including refined images and unified primary architectural styles.
Found 189 House Plans!
-
Template Override Active

19-1759 HOUSE PLAN – Modern Farmhouse Plan – 3-Bed, 2.5-Bath, 1,600 SF – House plan details
SALE!$1,454.99
Width: 21'-8"
Depth: 61'-0"
Htd SF: 1,577
Unhtd SF: 505
-
Template Override Active

19-1715 HOUSE PLAN – Craftsman Home Plan – 3-Bed, 2.5-Bath, 2,250 SF – House plan details
SALE!$1,254.99
Width: 24'-8"
Depth: 46'-7"
Htd SF: 2,670
Unhtd SF: 710
-
Template Override Active

19-1552 HOUSE PLAN – Modern Farmhouse Plan – 3-Bed, 2.5-Bath, 2,350 SF – House plan details
SALE!$1,754.99
Width: 69'-0"
Depth: 51'-0"
Htd SF: 2,041
Unhtd SF: 958
-
Template Override Active

18-1370 HOUSE PLAN – Traditional Colonial Home Plan – 4-Bed, 3-Bath, 2,750 SF – House plan details
SALE!$1,254.99
Width: 41'-0"
Depth: 37'-1"
Htd SF: 2,056
Unhtd SF: 798
-
Template Override Active

18-1138 HOUSE PLAN – Traditional Cottage Home Plan – 3-Bed, 2-Bath, 1,550 SF – House plan details
SALE!$1,454.99
Width: 30'-0"
Depth: 50'-4"
Htd SF: 1,589
Unhtd SF: 297
-
Template Override Active

15-1288 HOUSE PLAN – Coastal House Plan – 3-Bed, 2.5-Bath, 2,684 SF – House plan details
SALE!$1,254.99
Width: 45'-0"
Depth: 54'-4"
Htd SF: 2,684
Unhtd SF:
-
Template Override Active

14-2045 HOUSE PLAN – Modern Farmhouse Home Plan – 3-Bed, 2-Bath, 1,650 SF – House plan details
SALE!$1,134.99
Width: 34'-0"
Depth: 47'-0"
Htd SF: 1,682
Unhtd SF: 475
-
Template Override Active

14-1621 HOUSE PLAN – Modern Farmhouse Home Plan – 3-Bed, 2-Bath, 1,479 SF – House plan details
SALE!$1,134.99
Width: 40'-0"
Depth: 32'-0"
Htd SF: 1,479
Unhtd SF: 732
-
Template Override Active

14-1107 HOUSE PLAN – Traditional Ranch Home Plan – 3-Bed, 2-Bath, 1,350 SF – House plan details
SALE!$1,454.99
Width: 32'-8"
Depth: 44'-0"
Htd SF: 1,080
Unhtd SF: 194
-
Template Override Active

12-2954 HOUSE PLAN – Traditional Craftsman Home Plan – 3-Bed, 2.5-Bath, 2,350 SF – House plan details
SALE!$1,454.99
Width: 49' 11"
Depth: 74' 0"
Htd SF: 2,400
Unhtd SF: 2,119
-
Template Override Active

12-1052 HOUSE PLAN – Traditional Home Plan – 3-Bed, 2-Bath, 2,428 SF – House plan details
SALE!$1,254.99
Width: 54'-4"
Depth: 37'-8"
Htd SF: 2,428
Unhtd SF: 1,142
-
Template Override Active

10-1615 HOUSE PLAN -Colonial Home Plan – 4-Bed, 3-Bath, 2,450 SF – House plan details
SALE!$1,754.99
Width: 39'-10"
Depth: 41'-5"
Htd SF: 2,294
Unhtd SF: 480
-
Template Override Active

10-1545 ADU BARN STYLE PLAN – Carriage House Plan – 1-Bed, 1-Bath, 799 SF – House plan details
SALE!$1,134.99
Width: 72'-0"
Depth: 36'-0"
Htd SF: 799
Unhtd SF: 1,469
-
Template Override Active

9-1755 HOUSE PLAN -Southern Farmhouse Home Plan – 3-Bed, 2.5-Bath, 3,200 SF – House plan details
SALE!$1,459.99
Width: 80'-0"
Depth: 63'-0"
Htd SF: 3,215
Unhtd SF: 1,721
-
Template Override Active

9-1429 HOUSE PLAN -Colonial Home Plan – 4-Bed, 3-Bath, 2,850 SF – House plan details
SALE!$1,134.99
Width: 53'-4"
Depth: 71'-8"
Htd SF: 1,663
Unhtd SF:














