Basement
Find the perfect house plan. For less.
Search Plans
Contact Us
Basement
Found 3,002 House Plans!
-
Template Override Active
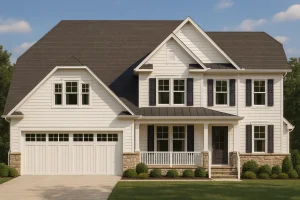
9-1600 HOUSE PLAN – Traditional House Plan with CAD Designs | 2-Story Blueprint – House plan details
Rated 5.00 out of 5$2,470.56Original price was: $2,470.56.$1,254.99Current price is: $1,254.99. SALE!$1,254.99Width: 48'-0"
Depth: 49'-8"
Htd SF: 2,641
Unhtd SF: 787
-
Template Override Active
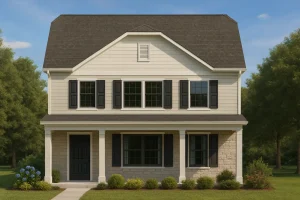
9-1510 HOUSE PLAN – Modern 3-Bedroom House Plan with Open Floor Plan & Attic – House plan details
Rated 5.00 out of 5$2,070.56Original price was: $2,070.56.$1,134.99Current price is: $1,134.99. SALE!$1,134.99Width: 24'-0"
Depth: 47'-0"
Htd SF: 1,379
Unhtd SF: 40
-
Template Override Active
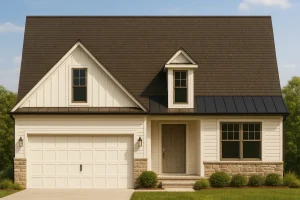
9-1457 HOUSE PLAN – Craftsman House Plan: Floor Plan Blueprint CAD Designs – House plan details
Rated 5.00 out of 5$2,870.56Original price was: $2,870.56.$1,454.99Current price is: $1,454.99. SALE!$1,454.99Width: 39'-0"
Depth: 59'-0"
Htd SF: 2,157
Unhtd SF: 550
-
Template Override Active
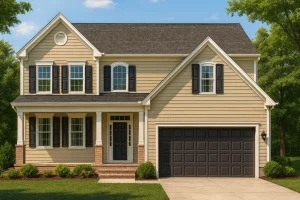
9-1385 HOUSE PLAN – Modern Craftsman House Plan: Spacious Designs with 54′-0″ Depth – House plan details
Rated 5.00 out of 5$2,470.56Original price was: $2,470.56.$1,254.99Current price is: $1,254.99. SALE!$1,254.99Width: 42'-0"
Depth: 54'-0"
Htd SF: 2,424
Unhtd SF: 688
-
Template Override Active
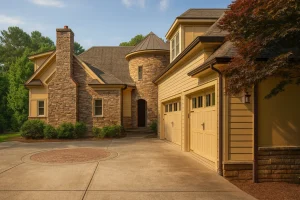
9-1363 HOUSE PLAN – Stunning 2-Story House Plan with Detailed CAD Designs – House plan details
Rated 5.00 out of 5$2,470.56Original price was: $2,470.56.$1,254.99Current price is: $1,254.99. SALE!$1,254.99Width: 54'-4"
Depth: 92'-0"
Htd SF: 2,303
Unhtd SF: 1,351
-
Template Override Active
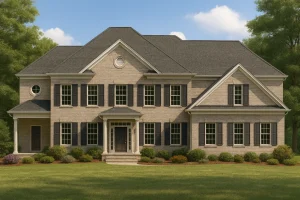
9-1326 HOUSE PLAN – Traditional 4-Bedroom House Plan with 3-Car Garage (3490 Sq Ft) – House plan details
Rated 5.00 out of 5$2,870.56Original price was: $2,870.56.$1,454.99Current price is: $1,454.99. SALE!$1,454.99Width: 65'-0"
Depth: 40'-10"
Htd SF: 3,490
Unhtd SF: 942
-
Template Override Active
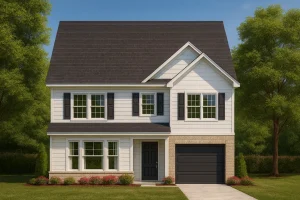
9-1297 HOUSE PLAN – Traditional 3-Bedroom House Plan with Garage – Blueprints & CAD Designs – House plan details
Rated 5.00 out of 5$2,070.56Original price was: $2,070.56.$1,134.99Current price is: $1,134.99. SALE!$1,134.99Width: 30'-0"
Depth: 30'-0"
Htd SF: 1,921
Unhtd SF: 238
-
Template Override Active
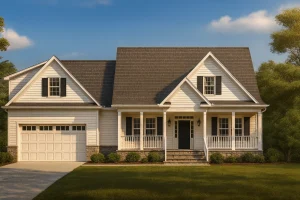
9-1275 HOUSE PLAN – Traditional Country House Plan – 4 Bed, 3 Bath, Blueprint & CAD Designs – House plan details
Rated 5.00 out of 5$3,301.14Original price was: $3,301.14.$1,454.99Current price is: $1,454.99. SALE!$1,454.99Width: 61'-4"
Depth: 50'-0"
Htd SF: 3,097
Unhtd SF: 494
-
Template Override Active
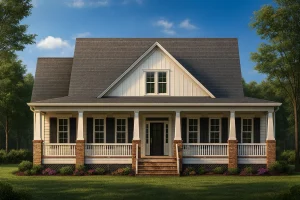
9-1213 HOUSE PLAN – Craftsman House Plan with 2 Floors & Detailed CAD Designs – House plan details
Rated 5.00 out of 5$2,470.56Original price was: $2,470.56.$1,254.99Current price is: $1,254.99. SALE!$1,254.99Width: 59'-8"
Depth: 51'-4"
Htd SF: 2,506
Unhtd SF: 3,171
-
Template Override Active
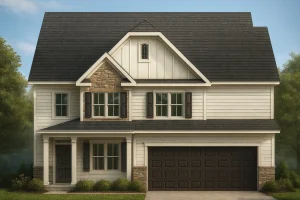
9-1202E HOUSE PLAN – Customizable House Plan with CAD Designs and Blueprint – House plan details
Rated 5.00 out of 5$2,470.56Original price was: $2,470.56.$1,254.99Current price is: $1,254.99. SALE!$1,254.99Width: 36'-0"
Depth: 51'-0"
Htd SF: 2,525
Unhtd SF: 413
-
Template Override Active
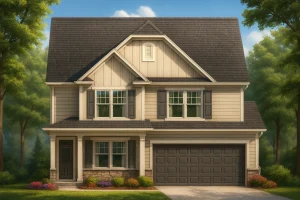
9-1202D HOUSE PLAN – Spacious 4-Bedroom House Plan with CAD Blueprint Designs – House plan details
Rated 5.00 out of 5$2,470.56Original price was: $2,470.56.$1,254.99Current price is: $1,254.99. SALE!$1,254.99Width: 36'-0"
Depth: 53'-0"
Htd SF: 2,575
Unhtd SF: 413
-
Template Override Active
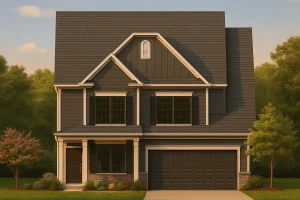
9-1202C HOUSE PLAN – Modern Craftsman house design offers 4 bedrooms, 3 bathrooms – House plan details
Rated 5.00 out of 5$2,470.56Original price was: $2,470.56.$1,254.99Current price is: $1,254.99. SALE!$1,254.99Width: 36'-0"
Depth: 53'-0"
Htd SF: 2,575
Unhtd SF: 413
-
Template Override Active
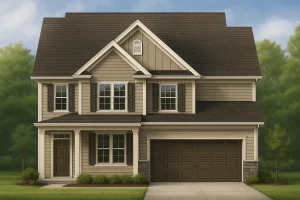
9-1202B HOUSE PLAN – Craftsman house plan with 2,525 heated sq. ft., 2 stories, 4 beds – House plan details
Rated 5.00 out of 5$2,470.56Original price was: $2,470.56.$1,254.99Current price is: $1,254.99. SALE!$1,254.99Width: 36'-0"
Depth: 51'-0"
Htd SF: 2,525
Unhtd SF: 413
-
Template Override Active
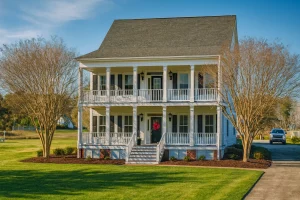
9-1155 HOUSE PLAN – Elegant 2-Story House Plan: Colonial Design with CAD Blueprints – House plan details
Rated 5.00 out of 5$2,870.56Original price was: $2,870.56.$1,454.99Current price is: $1,454.99. SALE!$1,454.99Width: 96'-11"
Depth: 44'-8"
Htd SF: 3,452
Unhtd SF: 1,852
-
Template Override Active
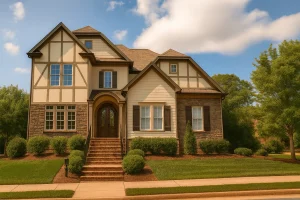
9-1126 HOUSE PLAN – Tudor House Plan w/2-Car Garage | 3,195 Sq Ft | 4 Bed | 4 Bath | Blueprint – House plan details
Rated 5.00 out of 5$2,870.56Original price was: $2,870.56.$1,459.99Current price is: $1,459.99. SALE!$1,459.99Width: 50'-0"
Depth: 69'-5"
Htd SF: 3,195
Unhtd SF: 1,260

