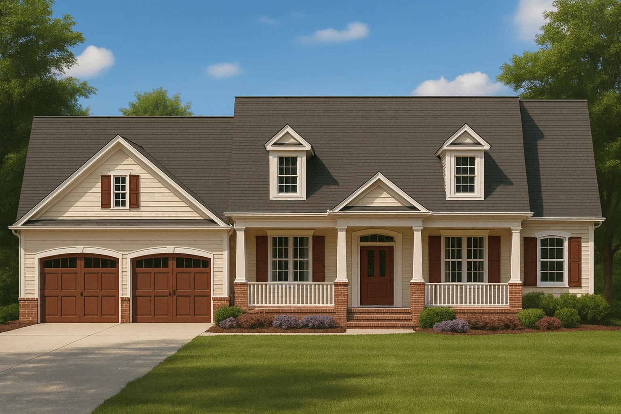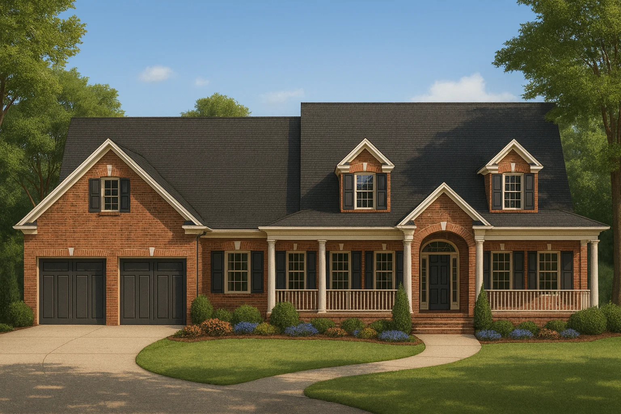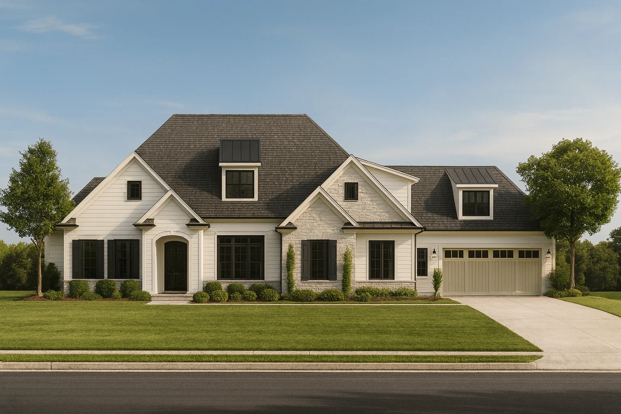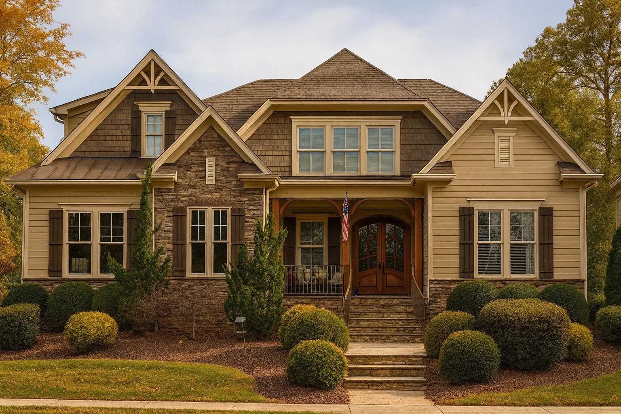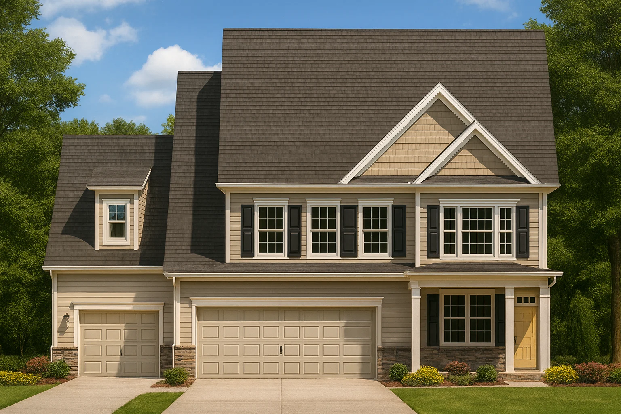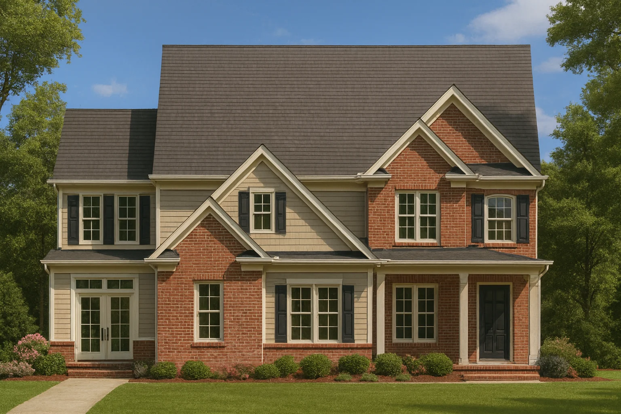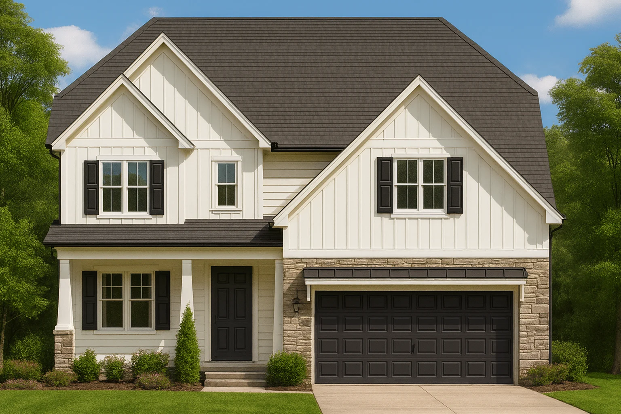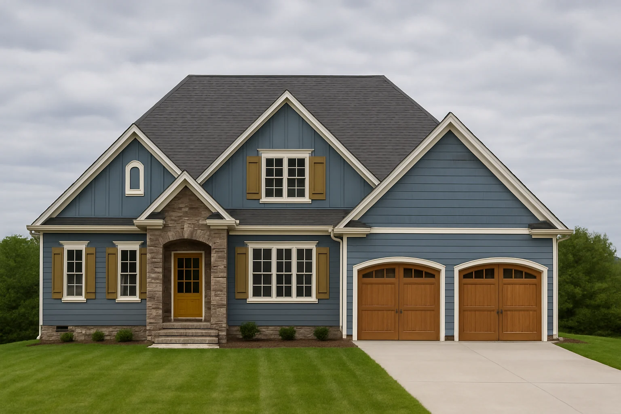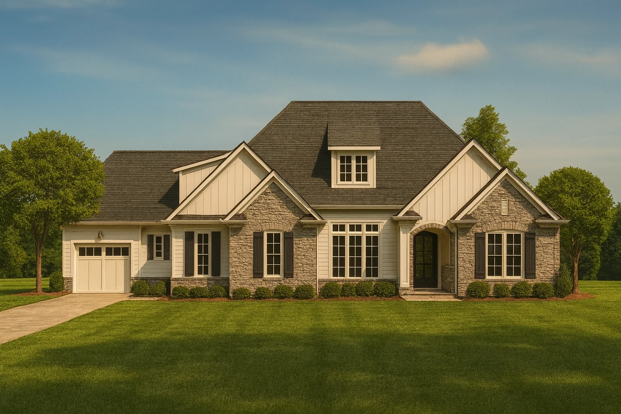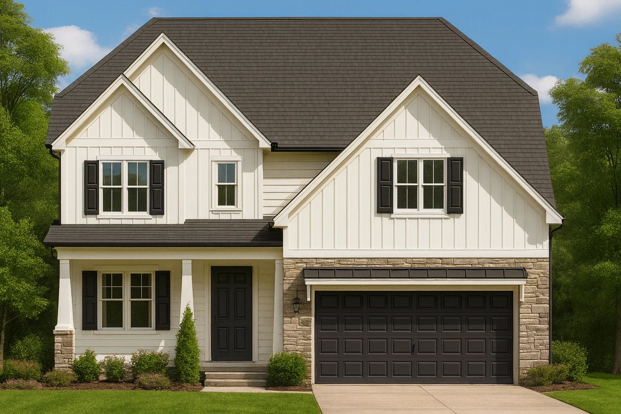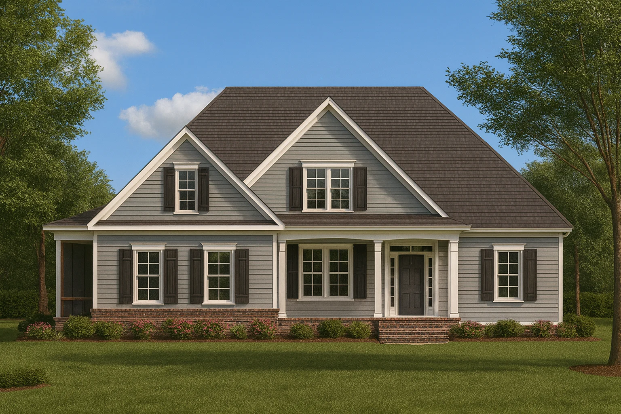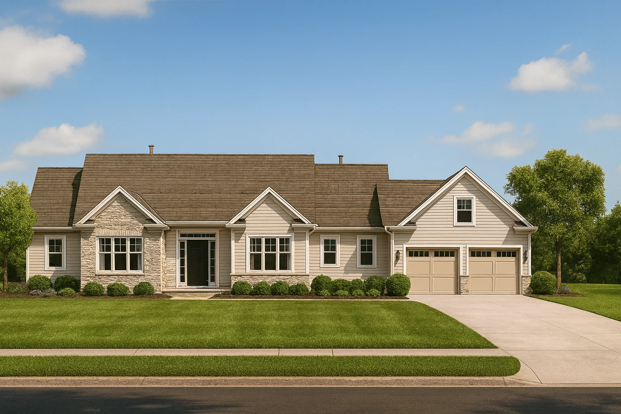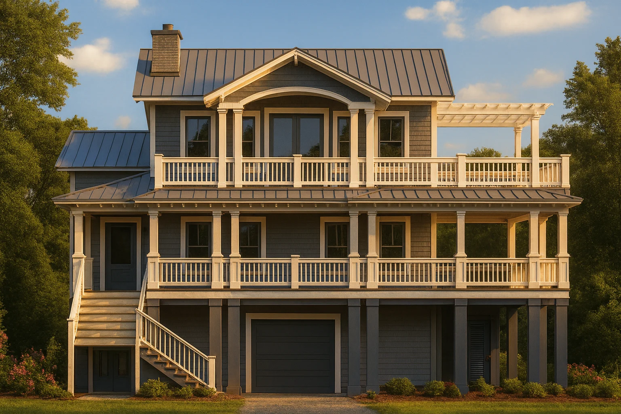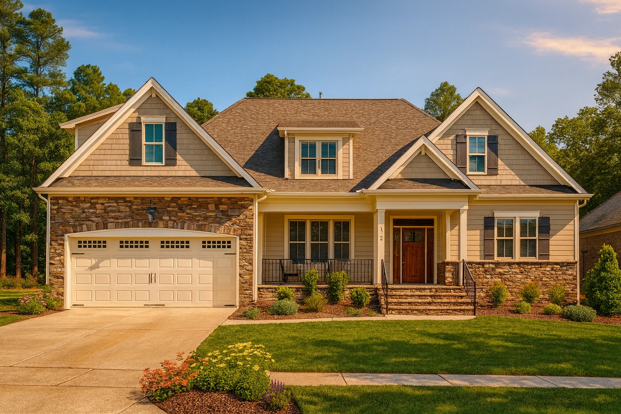RV Garage Plans – 1000’s of Secure, Spacious Designs for Motorhomes and More
Discover RV Garage Plan Features, Styles, and Customization Options for Every Vehicle Type
Find Your Dream house
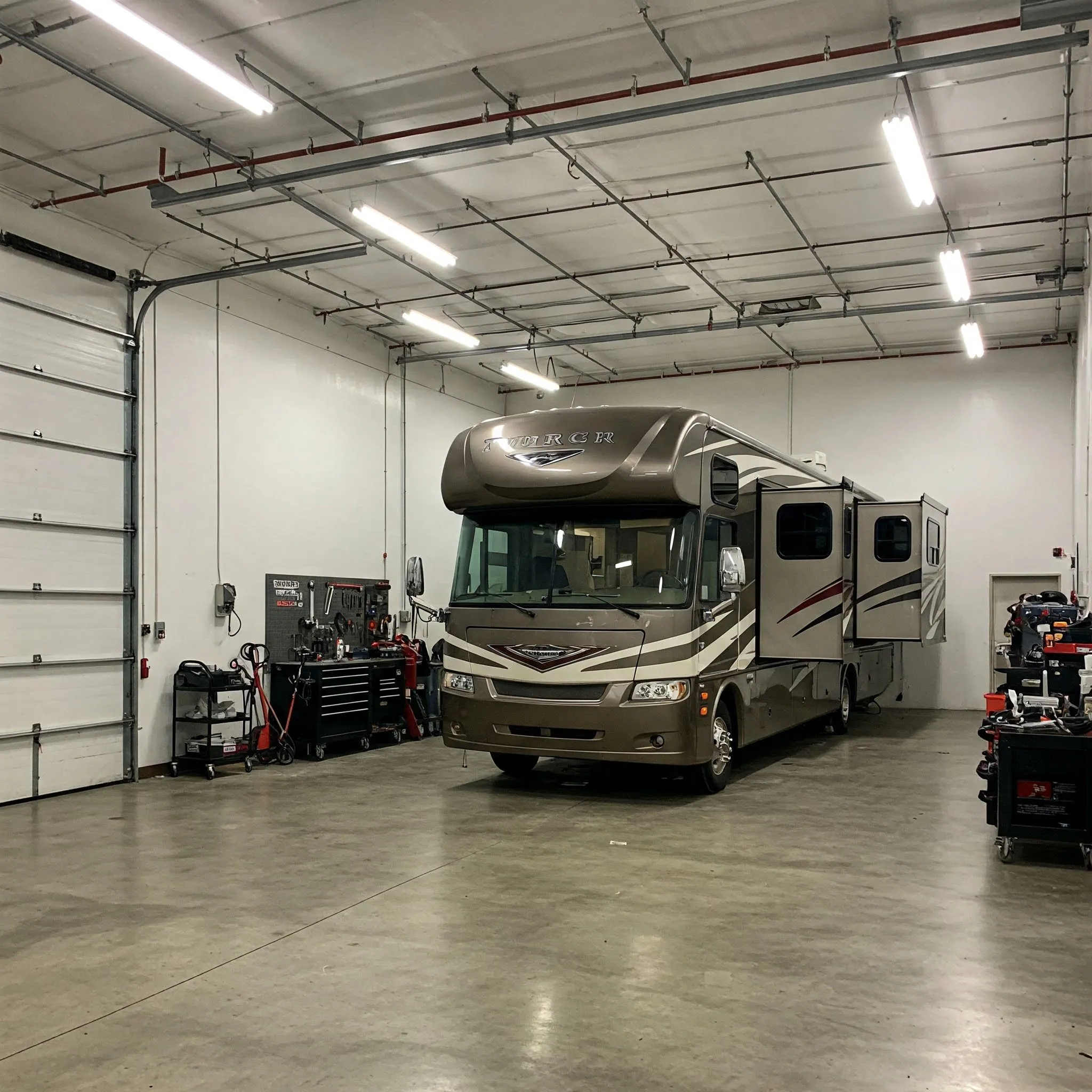
Owning an RV garage is a game-changer for those who love travel and adventure but need a safe and spacious place to store their vehicle. A well-designed RV garage floor plan ensures your motorhome, camper, or travel trailer stays protected from the elements while providing additional storage and workspace.
With a focus on functionality and durability, our RV garage plans are designed to accommodate various vehicle sizes, offering ample ceiling height, wide doors, and reinforced flooring. Whether you’re looking for a standalone RV garage or an integrated addition to your house, our blueprints and CAD designs allow for full customization.
Key Features of RV Garage Plans:
- Extra-tall garage doors for easy RV access
- High ceilings to accommodate large vehicles and storage racks
- Reinforced concrete flooring for heavy-duty support
- Insulated walls and ventilation systems for climate control
- Side entry doors for convenient access without opening the main garage door
- Optional loft space or mezzanine for additional storage
All of our RV garage plans come with a detailed CAD file and a PDF blueprint. Unlike other providers, we include free foundation changes, structural engineering, and an unlimited-build license with every purchase. Plus, you can preview all sheets online before making your final selection.
With thousands of free CAD blocks, modifying your RV garage design is easier and more affordable than ever. Whether you need extra storage, a workshop, or a multi-purpose space, our expertly designed RV garage floor plans offer the perfect combination of practicality and style.
Ready to build your dream RV garage? Contact us at support@myhomefloorplans.com and start designing today!
Frequently Asked Questions – RV Garage Plans
What are RV garage plans?
RV garage plans are specialized designs that include extra-tall and deep garage bays to accommodate recreational vehicles, motorhomes, or campers, with options for attached or detached layouts.
Do RV garage plans include living quarters?
Some RV garage plans do include living quarters, such as an apartment or bonus room above the garage. These are perfect for guest stays, rental income, or full-time living.
Can I customize the garage size to fit my RV?
Yes, all RV garage plans from My Home Floor Plans can be customized to match your vehicle’s dimensions, whether you need extra ceiling height, depth, or door clearance.
Do plans come with structural engineering included?
Absolutely. Every RV garage plan includes structural engineering, CAD and PDF files, and a license for unlimited builds.
Are detached and attached RV garage options available?
Yes, you can browse both detached and attached RV garage plans depending on your lot and preference. We offer flexible layouts for any setup.



