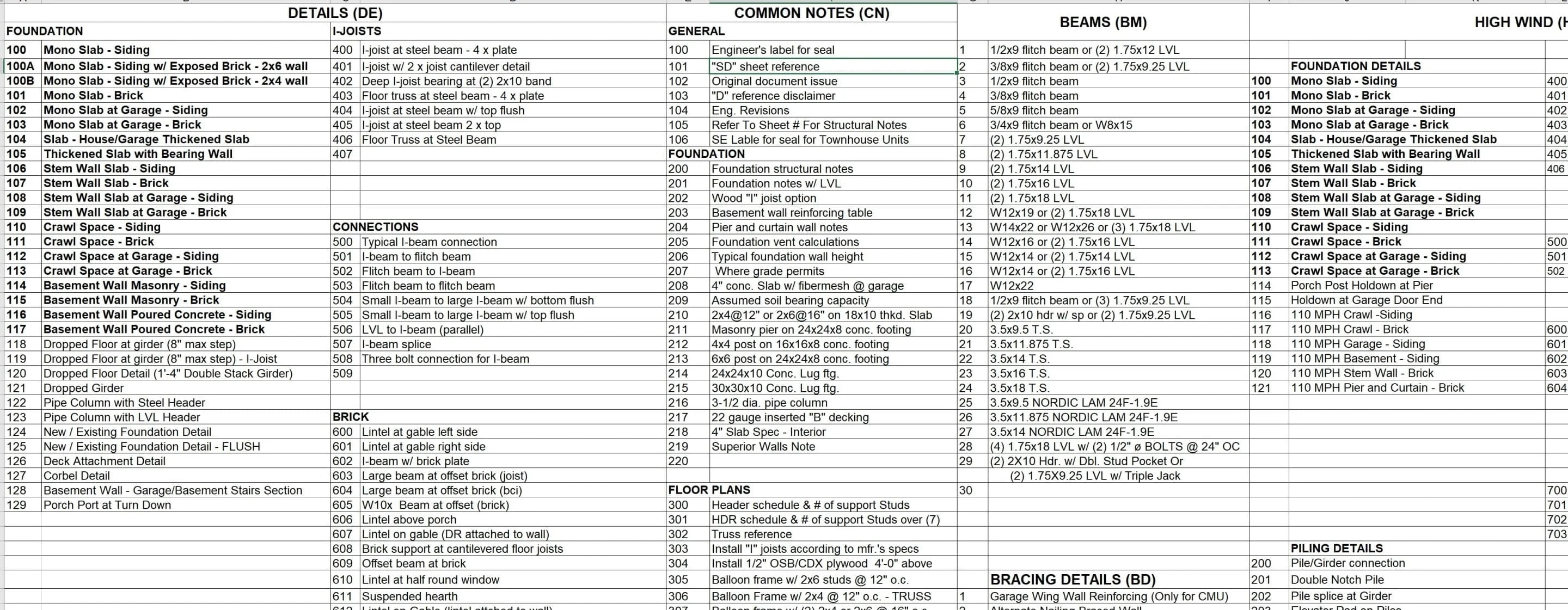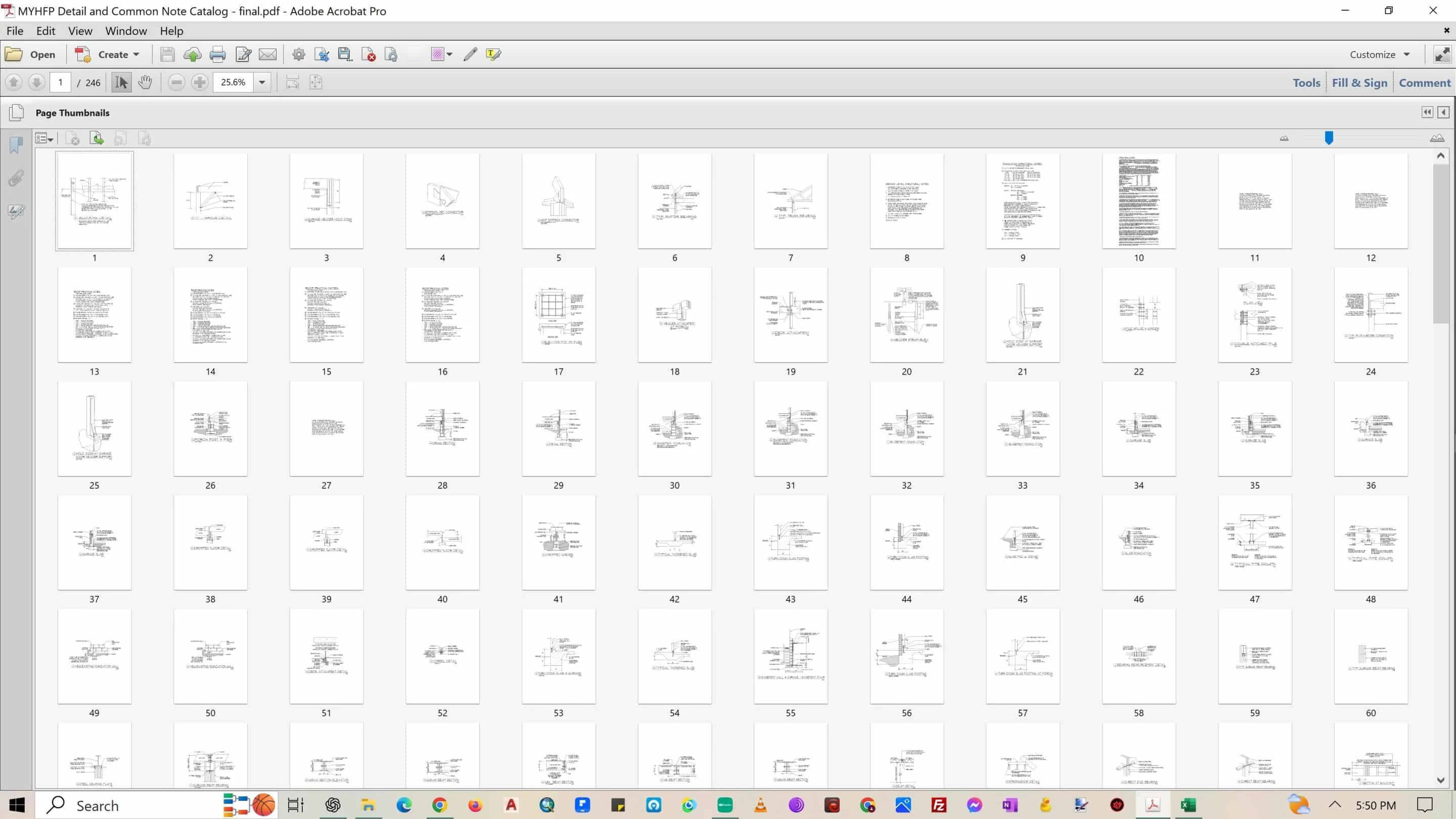Structural AutoCAD Blocks – 1000’s of Free CAD Symbols for Engineers & Designers
Download High-Quality Structural AutoCAD Blocks for Beams, Columns, Foundations & More
Search Plans
Contact Us
Quick CAD Links (dwg.)
COMPLETE NOTE AND DETAIL DOWNLOAD LINKS
Structural Notes Individual Downloads
SN100A.dwg
SN100B.dwg
SN101.dwg
SN102.dwg
SN102A.dwg
SN103.dwg
SN104.dwg
SN105A.dwg
SN105B.dwg
SN105C.dwg
SN106A.dwg
SN200A 120 ONLY.dwg
SN200A120HORIZ.dwg
SN200A120.dwg
SN200A130.dwg
SN200A150.dwg
SN200B120.dwg
SN200B130.dwg
SN200B150.dwg
SN200C.dwg
SN200D.dwg
SN200E150.dwg
SN201A120.dwg
SN201A130.dwg
SN202A120.dwg
SN203.dwg
SN204.dwg
SN205.dwg
SN206.dwg
SN207.dwg
SN208.dwg
SN209.dwg
SN210.dwg
SN211A.dwg
SN211B.dwg
SN212A.dwg
SN212B.dwg
SN212C.dwg
SN213A.dwg
SN213B.dwg
SN213C.dwg
SN214A.dwg
SN215A.dwg
SN216.dwg
SN217.dwg
SN217B.dwg
SN218.dwg
SN219.dwg
SN220.dwg
SN221.dwg
SN222.dwg
SN222A.dwg
SN222B.dwg
SN222C.dwg
SN223.dwg
SN224.dwg
SN225A.dwg
SN226A.dwg
SN227A.dwg
SN300A.dwg
SN300A1.dwg
SN300B.dwg
SN300B1.dwg
SN300C.dwg
SN300C1.dwg
SN301A120.dwg
SN301A130.dwg
SN301A150.dwg
SN302.dwg
SN303.dwg
SN304.dwg
SN305.dwg
SN306.dwg
SN306A.dwg
SN306B.dwg
SN307.dwg
SN308A.dwg
SN308B.dwg
SN308C – DATACAD.dwg
SN308C.dwg
SN308D.dwg
SN308E.dwg
SN309.dwg
SN310.dwg
SN311.dwg
SN311A.dwg
SN311B.dwg
SN312.dwg
SN313.dwg
SN313A.dwg
SN313B.dwg
SN314A1-120.dwg
SN314A1-130.dwg
SN314A1-150.dwg
SN314A120.dwg
SN314A130.dwg
SN314A150.dwg
SN314B120.dwg
SN315A120.dwg
SN315A130.dwg
SN315A150.dwg
SN316.dwg
SN317.dwg
SN318A.dwg
SN318B.dwg
SN319A.dwg
SN319B.dwg
SN320A.dwg
SN320B.dwg
SN320C.dwg
SN321A.dwg
SN322.dwg
SN323.dwg
SN324A.dwg
SN325A.dwg
SN326A.dwg
SN327A.dwg
SN328A.dwg
SN329A.dwg
SN329B.dwg
SN330A.dwg
SN331A.dwg
SN331B.dwg
SN332A.dwg
SN333A.dwg
SN334A.dwg
SN335A.dwg
SN400A120 – SC.dwg
SN400A120.dwg
SN400A130 dcad.dwg
SN400A130.dwg
SN400A150.dwg
SN401.dwg
SN402A.dwg
SN403A.dwg
SN500A.dwg
SN500B.dwg
SN500C.dwg
SN500D.dwg
SN500E.dwg
SN500F.dwg
SN501A.dwg
StructuralDetails.zip
TB – ALL (JULY 2022).dwg
TRUSS NOTE.dwg
WOOD PILE NOTES.dwg
Other Structural Individual Downloads
High Wind Individual Details Downloads
Structural Details Individual Downloads
SD100A130.dwg
SD100A150.dwg
SD100B120.dwg
SD100C150.dwg
SD100D150.dwg
SD101A120.dwg
SD101A130.dwg
SD101A150.dwg
SD101B150.dwg
SD102A120.dwg
SD102A130.dwg
SD102A150.dwg
SD103A120.dwg
SD103A130.dwg
SD103A150.dwg
SD104A120.dwg
SD104A130.dwg
SD104A150.dwg
SD104B150.dwg
SD105A120.dwg
SD105A130.dwg
SD105A150.dwg
SD105B120.dwg
SD105B150.dwg
SD105C120.dwg
SD105C150.dwg
SD105D120%20VGA.dwg
SD105D120.dwg
SD106A120.dwg
SD106A130.dwg
SD106A150.dwg
SD106B120.dwg
SD106B130.dwg
SD106B150.dwg
SD106C%28120%29%20HGT%20VARIES.dwg
SD106C1120.dwg
SD106C1150.dwg
SD106C120.dwg
SD106D120.dwg
SD106D150.dwg
SD106E120.dwg
SD106F120.dwg
SD106F130.dwg
SD106F150.dwg
SD106G1120.dwg
SD106G1150.dwg
SD106G120.dwg
SD106G130.dwg
SD106G150.dwg
SD106H150.dwg
SD106J120.dwg
SD106J150.dwg
SD106K150.dwg
SD106L150.dwg
SD106M120%20VGA.dwg
SD106M120.dwg
SD107A120.dwg
SD107A130.dwg
SD107A150.dwg
SD107B120.dwg
SD107B150.dwg
SD107C%28120%29%20HGT%20VARIES.dwg
SD107C120.dwg
SD107D120.dwg
SD107E120.dwg
SD107E150.dwg
SD107F150.dwg
SD107G120%20VGA.dwg
SD107G120.dwg
SD108A120%20VGA.dwg
SD108A120.dwg
SD108A130.dwg
SD108A150.dwg
SD108B120.dwg
SD108B150.dwg
SD109A120%20VGA.dwg
SD109A120.dwg
SD109A130.dwg
SD109A150.dwg
SD110A120.dwg
SD110A130.dwg
SD110A150.dwg
SD110B120.dwg
SD110B130.dwg
SD110B150.dwg
SD111A120.dwg
SD111A130.dwg
SD111A150.dwg
SD111B120.dwg
SD111B130.dwg
SD111B150.dwg
SD111C120.dwg
SD112A120.dwg
SD112A130.dwg
SD112A150.dwg
SD113A120.dwg
SD113A130.dwg
SD113A150.dwg
SD113B120.dwg
SD113C120.dwg
SD114A120.dwg
SD114A150.dwg
SD114B120.dwg
SD114C120.dwg
SD114D120.dwg
SD115A120.dwg
SD116A120.dwg
SD116B120.dwg
SD117A120.dwg
SD118A.dwg
SD119A120.dwg
SD119A130.dwg
SD119A150.dwg
SD120A120.dwg
SD120A130.dwg
SD120A150.dwg
SD120B120.dwg
SD120B150.dwg
SD120C120.dwg
SD120C150.dwg
SD120D120.dwg
SD120D130.dwg
SD120D150.dwg
SD120E120.dwg
SD120E130.dwg
SD120F120.dwg
SD121A120.dwg
SD121A130.dwg
SD121A150.dwg
SD122A.dwg
SD123A.dwg
SD124A.dwg
SD124B.dwg
SD124C.dwg
SD125A.dwg
SD125B.dwg
SD126A120.dwg
SD127A120.dwg
SD128A120.dwg
SD129%20A.dwg
SD130A.dwg
SD131A150.dwg
SD131B150.dwg
SD132A150.dwg
SD132B150.dwg
SD133A150.dwg
SD133B150.dwg
SD200A.dwg
SD201A.dwg
SD202A.dwg
SD202B.dwg
SD202C.dwg
SD202D.dwg
SD203A.dwg
SD203B.dwg
SD203C.dwg
SD203D.dwg
SD204A.dwg
SD204B.dwg
SD204C.dwg
SD204D.dwg
SD204E.dwg
SD204F.dwg
SD204G.dwg
SD205A.dwg
SD205B.dwg
SD205C.dwg
SD205E.dwg
SD205F.dwg
SD205G.dwg
SD206A.dwg
SD206B.dwg
SD206C.dwg
SD207A.dwg
SD208A.dwg
SD208B.dwg
SD209A.dwg
SD210A.dwg
SD210B.dwg
SD300A.dwg
SD300B.dwg
SD300C.dwg
SD300C120.dwg
SD300C150.dwg
SD301A.dwg
SD301B.dwg
SD302%20A.dwg
SD302%20B%20%28150%29.dwg
SD302A.dwg
SD302B150.dwg
SD302C150.dwg
SD303%20A.dwg
SD303%20B%20%28150%29.dwg
SD303%20C.dwg
SD303%20C1.dwg
SD303A%20%28pitch%20change%29.dwg
SD303A.dwg
SD303B150.dwg
SD303C.dwg
SD303C1.dwg
SD304%20A%20%28120%29.dwg
SD304A120.dwg
SD305%20A.dwg
SD305A.dwg
SD306%20A.dwg
SD306A.dwg
SD306B.dwg
SD307A.dwg
SD307B.dwg
SD308A.dwg
SD308B.dwg
SD308C.dwg
SD309A.dwg
SD310A.dwg
SD311A.dwg
SD312A.dwg
SD400.dwg
SD401.dwg
SD402A.dwg
SD402B.dwg
SD403A.dwg
SD403B.dwg
SD403C.dwg
SD403D.dwg
SD404.dwg
SD405A.dwg
SD405B.dwg
SD405C.dwg
SD500.dwg
SD500A.dwg
SD500B.dwg
SD501.dwg
SD502.dwg
SD503.dwg
SD504.dwg
SD505A.dwg
SD506.dwg
SD507.dwg
SD508.dwg
SD600A.dwg
SD600B.dwg
SD601.dwg
SD602A.dwg
SD602B.dwg
SD603.dwg
SD604A.dwg
SD604B.dwg
SD605A.dwg
SD605B.dwg
SD800A.dwg
SD800B.dwg
SD801A.dwg
SD801B.dwg
SD801C.dwg
SD801D.dwg
SD801E.dwg
SD801F.dwg
SD802A.dwg
SD802B.dwg
SD802C.dwg
SD803A.dwg
SD803B.dwg
SD803C%20%28JT%29.dwg
SD803C.dwg
SD803D.dwg
SD804A.dwg
SD804B.dwg
SD804C.dwg
SD804D.dwg
SD804E.dwg
SD804F.dwg
SD805A.dwg
SD805B.dwg
SD806A.dwg
SD806B.dwg
SD807A.dwg
SD807B.dwg
SD808A.dwg
SD808B.dwg
SD808C.dwg
SD808D.dwg
SD808E.dwg
SD809A.dwg
SD809B.dwg
SD81.dwg
SD810A.dwg
SD810B.dwg
SD811A.dwg
SD811B.dwg
SD812A.dwg
SD813A.dwg
SD900.dwg
SD900A.dwg
SD901.dwg
SD901A.dwg
SD901B.dwg
SD902.dwg
SD902B.dwg
SD902C.dwg
SD903.dwg
SD904.dwg
SD905.dwg
SD905B.dwg
SD906.dwg
SD906B.dwg
SD907.dwg
SD907B.dwg
SD907C.dwg
SD908.dwg
SD909.dwg
SD909B.dwg
SD909C.dwg
SD910.dwg
SD910A.dwg
SD910B.dwg
SD911A.dwg
SD911B.dwg
SD911C.dwg
SD911D.dwg
SD912A.dwg
SD912B.dwg
SD912C.dwg
SD913.dwg
Discover the Power of Structural AutoCAD Blocks for Efficient Building Design
In the modern world of architecture and construction, Structural AutoCAD Blocks have become indispensable tools for streamlining design, ensuring accuracy, and speeding up drafting workflows. Whether you’re a professional architect, a structural engineer, or a DIY builder, understanding how to use structural CAD blocks effectively can dramatically improve the quality and efficiency of your building projects.
These pre-drawn components are reusable elements—like beams, columns, foundation details, trusses, and reinforcements—that can be instantly dropped into your construction documents. With thousands of options available, and each block customizable, they offer a foundation for consistency and speed in drafting technical drawings.
At My Home Floor Plans, we provide a curated collection of high-quality structural AutoCAD blocks for residential construction projects. All our CAD blocks are fully editable, layered, and organized for architects, engineers, and designers who demand precision and clarity in every sheet they produce.
What Are Structural AutoCAD Blocks?
Structural AutoCAD blocks are digital, scalable drawing components that represent real-world construction elements in 2D or 3D format. They simplify the documentation process by enabling consistent reuse of frequently used structural features.
Examples of typical structural blocks include:
- Reinforced concrete beam sections
- Steel column profiles (I-beams, HSS, angles)
- Footing and foundation details
- Joist and truss systems
- Structural wall sections
- Load transfer connections and anchor bolts
Because they’re vector-based, these blocks can be scaled and adjusted without losing fidelity, making them perfect for integration into complex floor plans or detailed structural layouts.
Why Use Structural AutoCAD Blocks?
There are many compelling reasons to use structural AutoCAD blocks in your building design process:
- Time Efficiency: Insert common elements in seconds rather than redrawing them.
- Standardization: Maintain consistency across multiple projects.
- Error Reduction: Pre-checked details reduce the chances of drawing mistakes.
- Ease of Collaboration: Share well-organized blocks with teammates and consultants.
- Design Flexibility: Blocks can be scaled, mirrored, or rotated to fit any layout.
Best Use Cases for Structural CAD Blocks
While they’re useful across many building types, structural blocks shine in these scenarios:
- Drafting residential structure types such as slab-on-grade, pier-and-beam, or basement foundations.
- Reinforcement detailing for poured concrete walls and footings.
- Steel framing for garages, workshops, and large open spaces.
- Deck and porch supports in custom covered outdoor living plans.
- Custom roof framing layouts using trusses and rafters.
How to Access Free Structural AutoCAD Blocks
If you’re searching for ready-to-use structural AutoCAD blocks, we’ve made it easy. Visit our dedicated Structural CAD Blocks collection page where you’ll find:
- High-resolution DWG files organized by category
- Editable CAD layers for engineers and designers
- Blocks compatible with AutoCAD, DraftSight, and other DWG-compatible software
- PDF previews of all block sets
Enhancing Floor Plans with Structural CAD Integration
Whether you’re designing a narrow lot house, a sloped lot plan, or a sprawling estate, structural AutoCAD blocks are vital for integrating accurate framing and support systems. Many clients also request blocks to match our CAD-included house plans so they can coordinate the architectural, mechanical, and structural drawings.
What Sets Our CAD Blocks Apart
Unlike generic CAD libraries, our collection is built specifically for residential structures. Every block is:
- Modeled by certified architects and engineers
- Drawn to scale using current construction practices
- Organized with layer standards for easy visibility control
- Designed with practical construction applications in mind
Plus, many of our blocks are tied directly to plans found on our website. If you’re using a garage plan, kitchen pantry layout, or laundry room design, you can find structural blocks that align perfectly with these architectural details.
More Than Just Structural Blocks: Complete Design Support
In addition to structural AutoCAD blocks, we also offer collections of:
- Architectural AutoCAD blocks (doors, windows, appliances)
- MEP blocks (mechanical, electrical, plumbing)
- Site plan elements (trees, vehicles, scale figures)
Everything is built to ensure your floor plans are not only beautiful but also buildable and structurally sound.
Looking for Something Custom?
If you have a unique structural component not found in our library, we offer CAD customization services at affordable rates. You can send us a sketch, code requirement, or structural mark-up, and our in-house team will convert it into a clean AutoCAD block ready to insert into your plan set.
Most modifications are delivered within 24–48 hours and include:
- DWG + DXF + PDF formats
- Layered files ready for printing or digital markup
- Structural notes, callouts, and dimensions as needed
Download, Design, and Build Better
Incorporating Structural AutoCAD Blocks into your construction documents isn’t just about saving time—it’s about building smarter. With reliable DWG details at your fingertips, you can focus on creative design while staying confident your drawings meet real-world construction standards.
Ready to streamline your next design? Browse and download our full library of structural CAD details right from our Structural CAD Blocks page.
For further learning, check out Autodesk’s AEC resources for best practices in structural drafting.
Explore Related Pages
Get Started with Structural CAD Blocks Today
Download DWG, DXF, and PDF versions of all structural elements and bring precision, speed, and professionalism to every plan set you create. Structural AutoCAD Blocks from My Home Floor Plans are compatible, editable, and engineered for real-world success.
Need help? Contact our support team at support@myhomefloorplans.com to get personalized help with your downloads or CAD integration.
Frequently Asked Questions
What are structural AutoCAD blocks used for?
They’re used to streamline technical drawings by adding pre-built structural elements like beams, columns, footings, and more into CAD layouts, saving time and ensuring accuracy.
Can I modify these CAD blocks?
Yes! All structural AutoCAD blocks on our site are fully editable DWG files, designed for use in AutoCAD, DraftSight, and other compatible platforms.
Do the blocks include engineering specifications?
Many of our blocks include notes, dimensions, and structural annotations for use in engineering and permit-ready documents.
How are these blocks different from architectural blocks?
While architectural blocks represent items like doors, windows, and furniture, structural blocks focus on construction elements like foundations, beams, columns, and supports.
Where can I access free structural AutoCAD blocks?
Visit our Structural CAD Blocks page to browse and download free and premium resources instantly.
Start creating better, faster, and more professional construction documents today. Browse Structural AutoCAD Blocks now and upgrade your drafting workflow!




