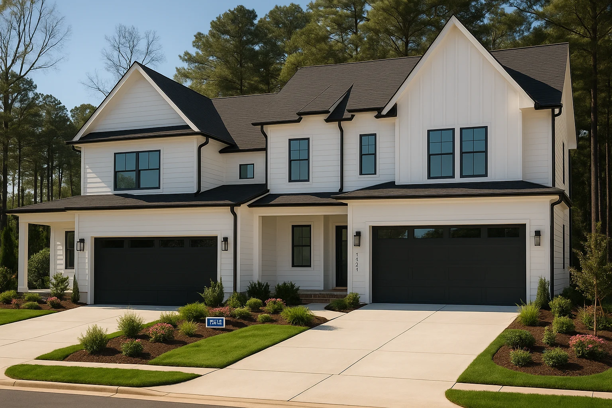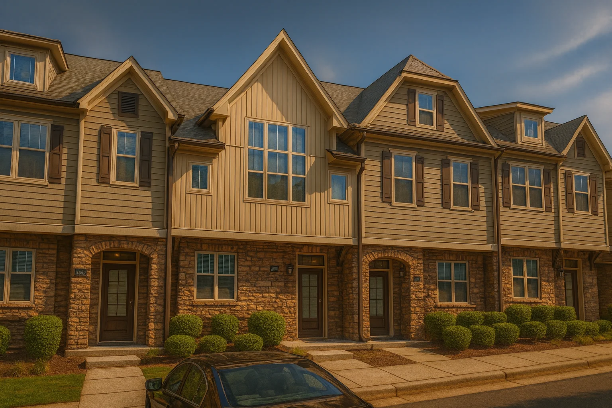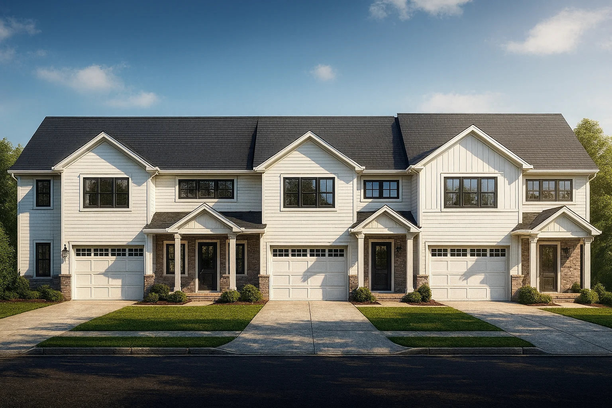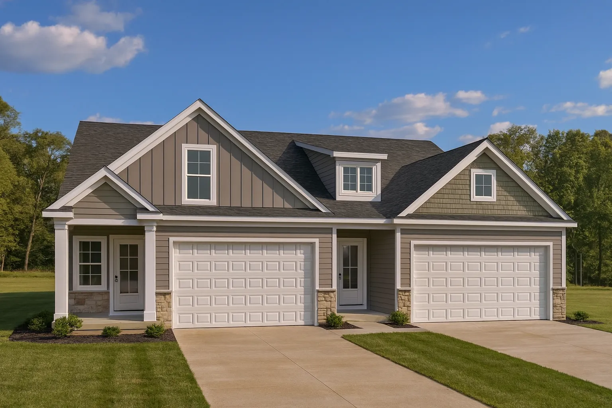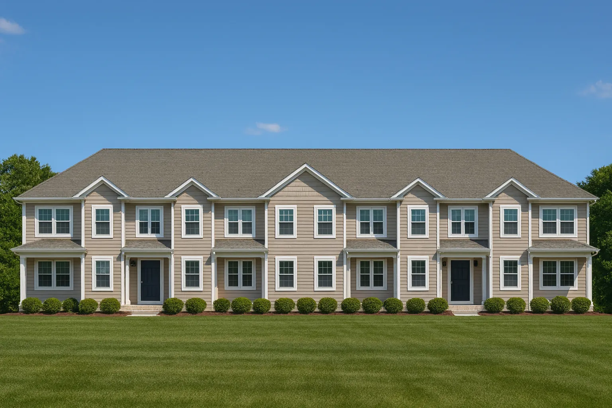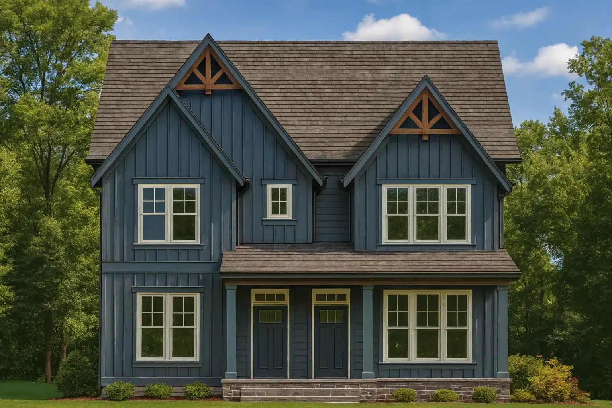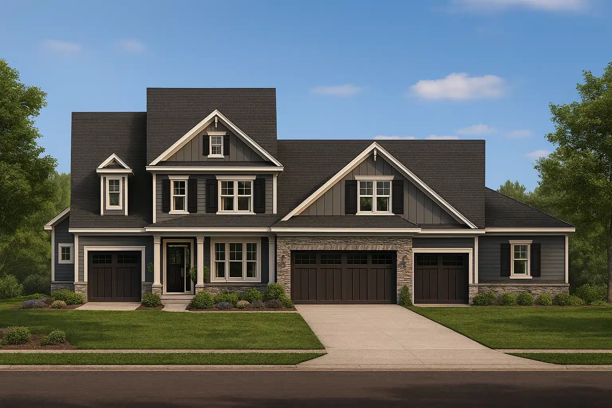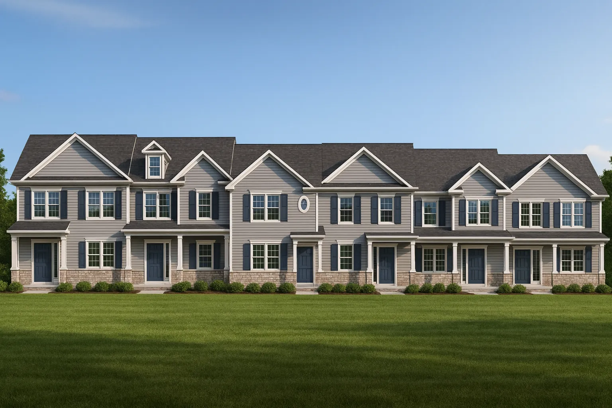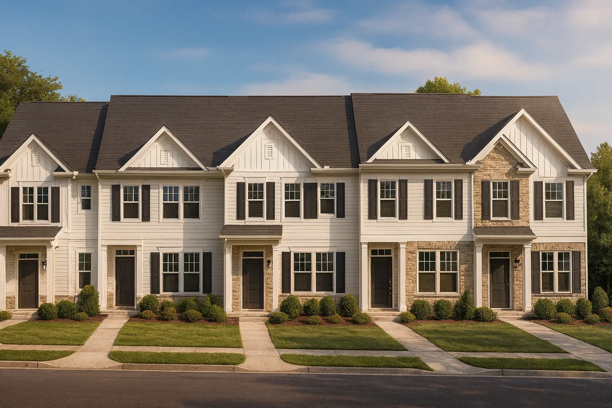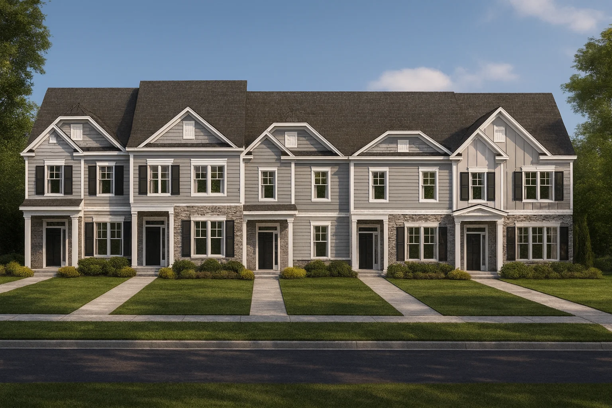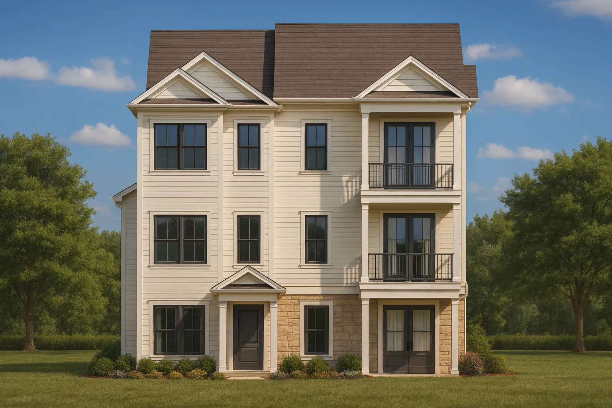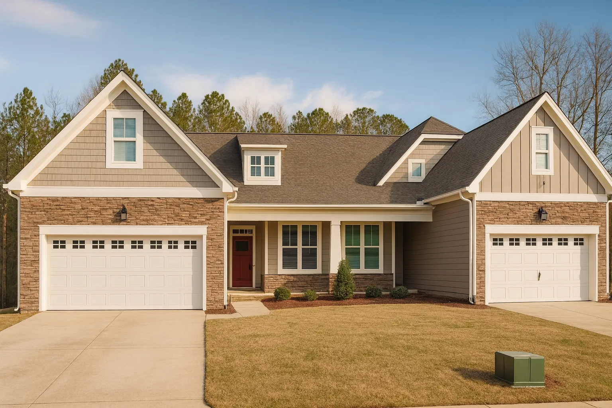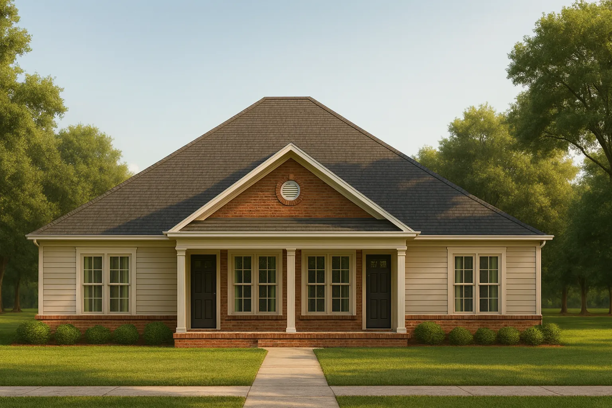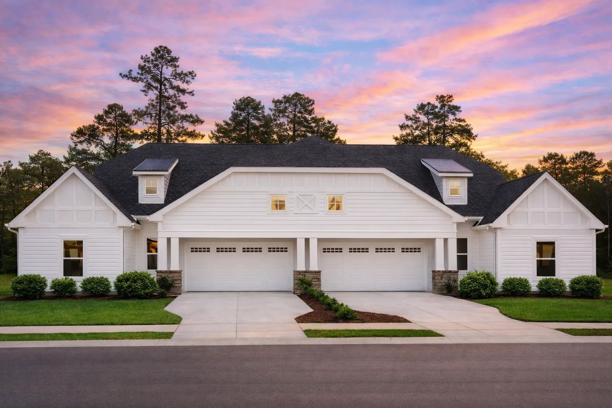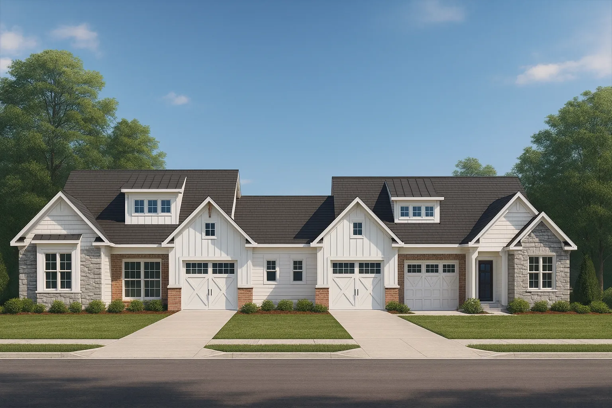Actively Updated Catalog
— January 2026 updates across 400+ homes, including refined images and unified primary architectural styles.
Found 40 House Plans!
-
Template Override Active

20-1704 DUPLEX PLAN – Modern Farmhouse House Plan – 4-Bed, 3-Bath, 3,250 SF – House plan details
SALE!$1,754.99
Width: 65'-8"
Depth: 53'-5"
Htd SF: 4,400
Unhtd SF:
-
Template Override Active

11-1360 HOUSE PLAN – Traditional Townhome Plan – 3-Bed, 2.5-Bath, 1,627 SF – House plan details
SALE!$1,134.99
Width: 91'-2"
Depth: 52'-0"
Htd SF: 1,627
Unhtd SF: 171
-
Template Override Active

20-1148 4-UNIT TOWNHOUSE PLAN -Traditional Townhome Plan – 3-Bed, 2.5-Bath, 2,000 SF – House plan details
SALE!$1,134.99
Width: 131'-8"
Depth: 52'-10"
Htd SF: 1,264
Unhtd SF: 681
-
Template Override Active

19-2317 HOUSE PLAN – Modern Farmhouse Plan – 3-Bed, 2.5-Bath, 2,400 SF – House plan details
SALE!$1,254.99
Width: 28'-8"
Depth: 75'-6"
Htd SF: 2,532
Unhtd SF: 815
-
Template Override Active

17-2029 6-UNIT TOWNHOUSE PLAN – Colonial Home Plan – 2-Bed, 1.5-Bath, 1,033 SF – House plan details
SALE!$1,954.21
Width: 108'-9"
Depth: 42'-0"
Htd SF: 6,198
Unhtd SF: 192
-
Template Override Active

16-1286 DUPLEX PLAN – Modern Farmhouse Home Plan – 4-Bed, 3-Bath, 2,450 SF – House plan details
SALE!$1,134.99
Width: 36'-3"
Depth: 35'-0"
Htd SF: 3,854
Unhtd SF: 1,511
-
Template Override Active

13-1652 DUPLEX PLAN – Modern Farmhouse Home Plan – 4-Bed, 3.5-Bath, 3,200 SF – House plan details
SALE!$351.99
Width: 82'-8"
Depth: 52'-8"
Htd SF: 1,950
Unhtd SF: 315
-
Template Override Active

8-1037 HOUSE PLAN – Colonial Home Plan – 6-Bed, 4-Bath, 4,200 SF – House plan details
SALE!$1,454.99
Width: 119'-6"
Depth: 45'-0"
Htd SF: 3,960
Unhtd SF: 720
-
Template Override Active

7-1947B 5-UNIT TOWNHOUSE PLAN – Traditional Colonial Home Plan – 3-Bed, 2.5-Bath, 1,571 SF – House plan details
SALE!$1,134.99
Width: 99'-8"
Depth: 44'-0"
Htd SF: 1,571
Unhtd SF: 55
-
Template Override Active

7-1947 5-UNIT TOWNHOUSE PLAN – Traditional Colonial Home Plan – 3-Bed, 2.5-Bath, 1,800 SF – House plan details
SALE!$1,134.99
Width: 99'-8"
Depth: 42'-0"
Htd SF: 1,516
Unhtd SF: 55
-
Template Override Active

16-1338 DUPLEX PLAN – Modern Traditional Home Plan – 4-Bed, 3-Bath, 2,800 SF – House plan details
SALE!$1,454.99
Width: 36'-0"
Depth: 50'-0"
Htd SF: 3,808
Unhtd SF: 1,608
-
Template Override Active

16-1064 DUPLEX PLAN – Traditional Ranch Craftsman Duplex Plan | 4 Bed 4 Bath 2,642 Sq Ft – House plan details
SALE!$1,454.99
Width: 69'-4"
Depth: 76'-0"
Htd SF: 2,634
Unhtd SF: 748
-
Template Override Active

15-1784B DUPLEX PLAN – Modern Duplex House Floor Plan | CAD Blueprint Designs – House plan details
SALE!$1,459.99
Width: 56'-6"
Depth: 58'-10"
Htd SF: 2,838
Unhtd SF: 258
-
Template Override Active

11-1773 HOUSE PLAN -Traditional Craftsman Home Plan – 3-Bed, 2-Bath, 1,608 SF – House plan details
SALE!$1,454.99
Width: 83'-7"
Depth: 68'-0"
Htd SF: 1,608
Unhtd SF: 856
-
Template Override Active

11-1773 4-UNIT TOWNHOUSE PLAN – Modern Farmhouse Duplex Plan – 6-Bed, 4-Bath, 3,200 SF – House plan details
SALE!$2,754.22
Width: 140'-8"
Depth: 68'-0"
Htd SF: 6,124
Unhtd SF: 3,164

















