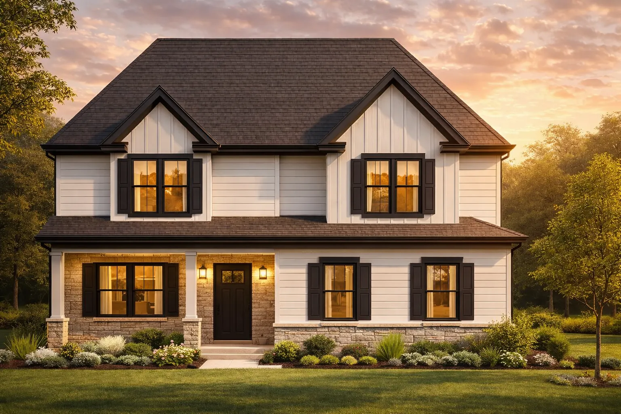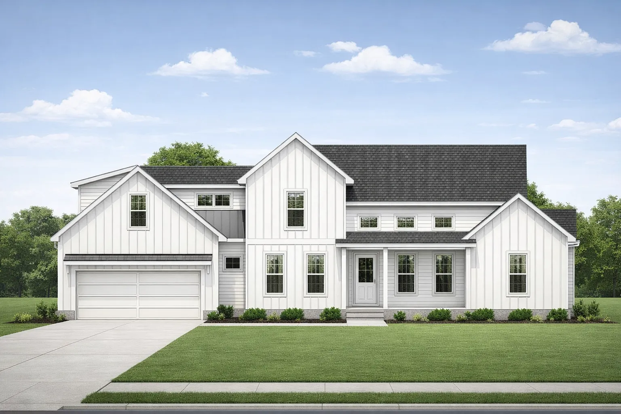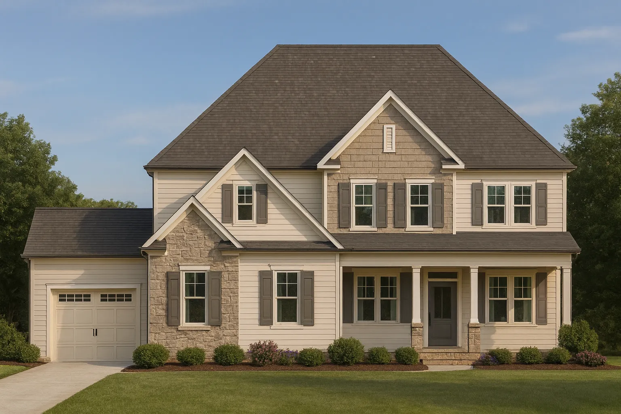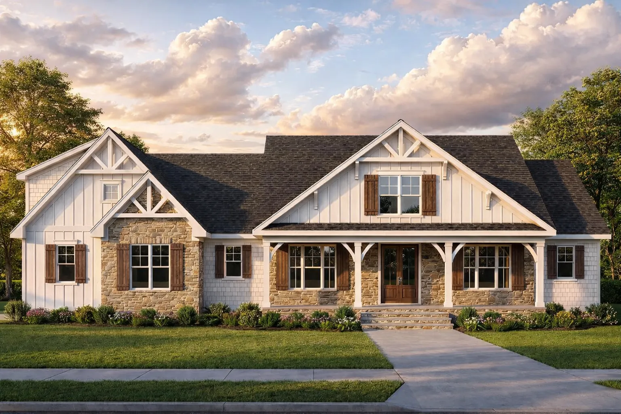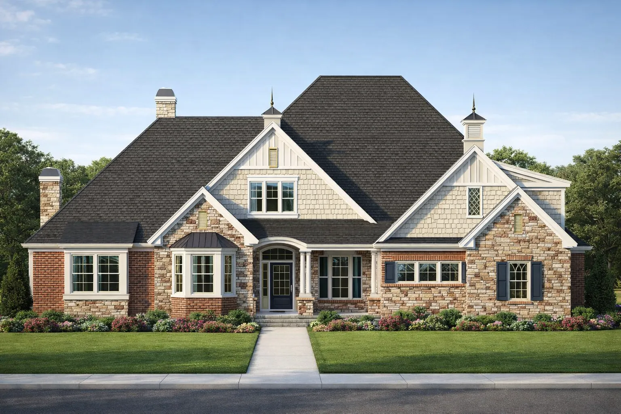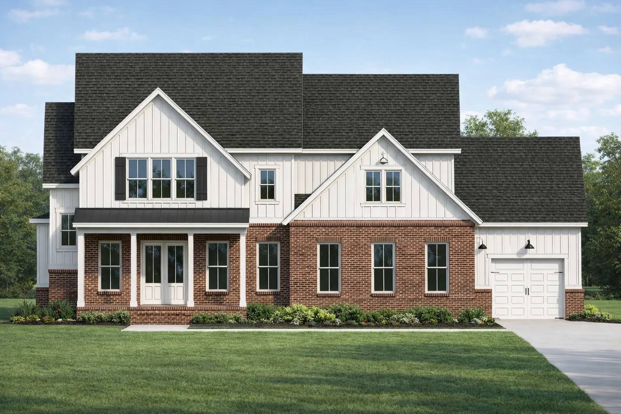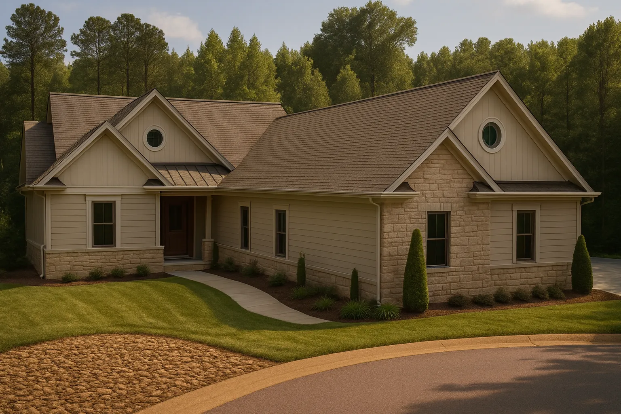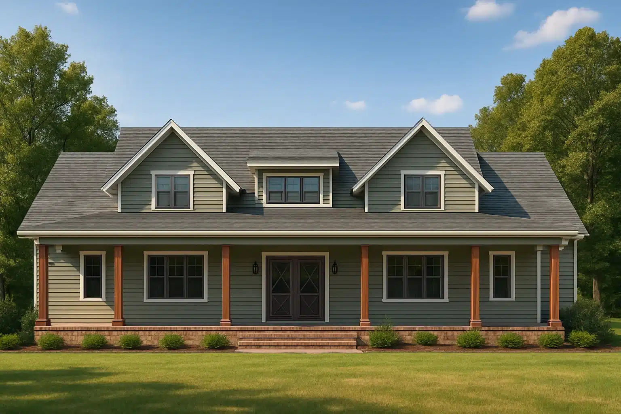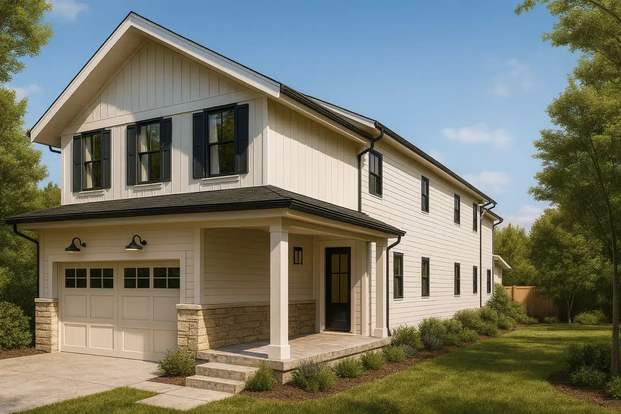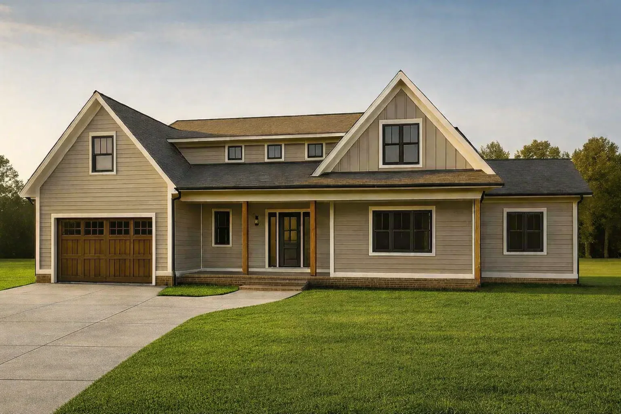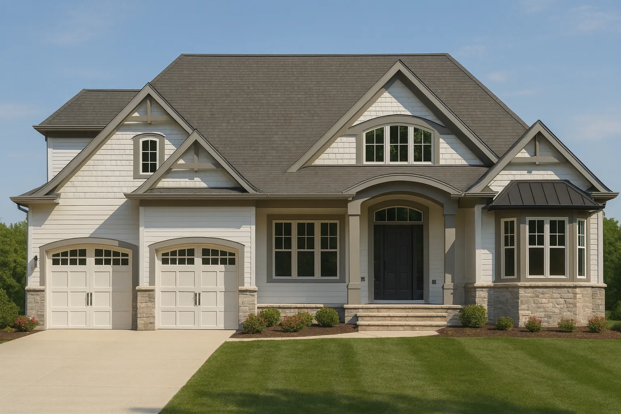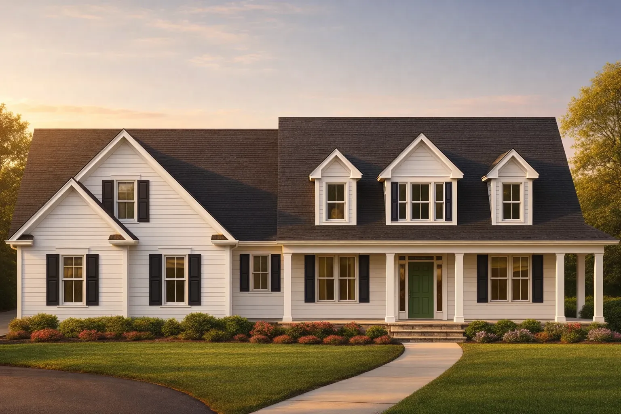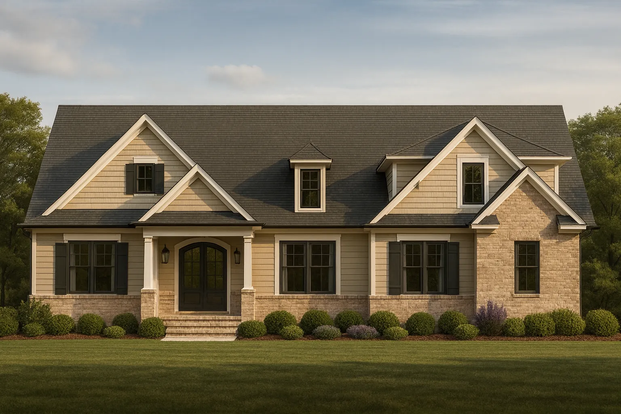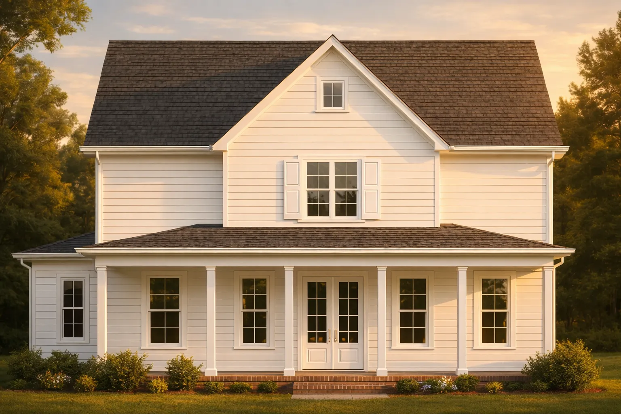Single-Family
Found 2,775 House Plans!
-

19-2325 HOUSE PLAN – Stunning House Floor Plan with CAD Designs & Blueprints – House plan details
-

19-2322 HOUSE PLAN – Effortlessly Modern Floor Plan: House Blueprint CAD for Designers – House plan details
-

19-2251 HOUSE PLAN – Custom House Plan with 2-Story CAD Designs and Spacious Layout – House plan details
-

19-2247 HOUSE PLAN – Charming Craftsman House Plan with Modern Floor Designs – House plan details
-

19-2167 HOUSE PLAN – Craftsman House Plan with 3 Bedrooms, CAD Floor Blueprint – House plan details
-

19-2161 HOUSE PLAN – Spacious House Floor Plan with CAD Designs and 2-Story Blueprint – House plan details
-

19-2151 HOUSE PLAN – Elegant House Floor Plan with CAD Designs and Architecture – House plan details
-

19-2147 HOUSE PLAN – Spacious House Plan with CAD Blueprints & Modern Designs – House plan details
-

19-2130 HOUSE PLAN – Elegant House Plan with Spacious Layout & Modern CAD Designs – House plan details
-

19-2102 HOUSE PLAN – Spacious House Floor Plan with 1.5 Stories, CAD Blueprints – House plan details
-

19-2100 HOUSE PLAN – Craftsman House Plan with 2 Floors and 4 Bedrooms – Detailed CAD Designs – House plan details
-

19-2060 HOUSE PLAN – Spacious 2-Story House Plan with 3 Bedrooms and Colonial Design – House plan details
-

19-2050 HOUSE PLAN – Traditional Craftsman House Plan with Detailed CAD Designs – House plan details
-

19-2008 HOUSE PLAN – Traditional House Floor Plan with Detailed CAD Designs – House plan details
-

19-1975 HOUSE PLAN – Elegant House Floor Plan with Detailed CAD Designs & Blueprints – House plan details



