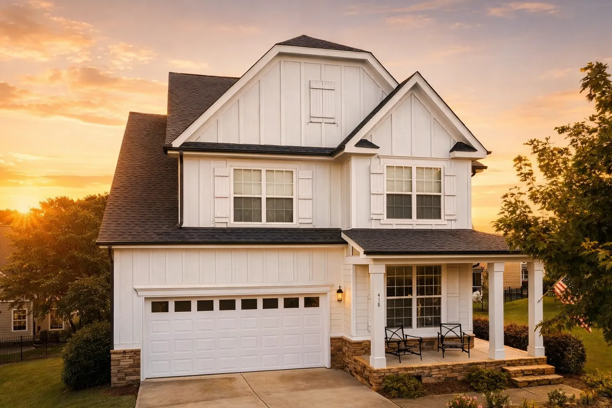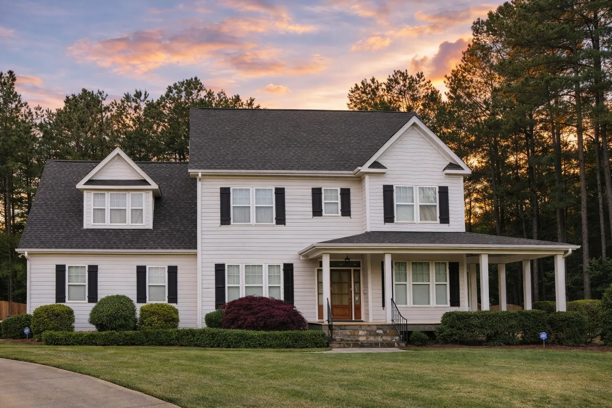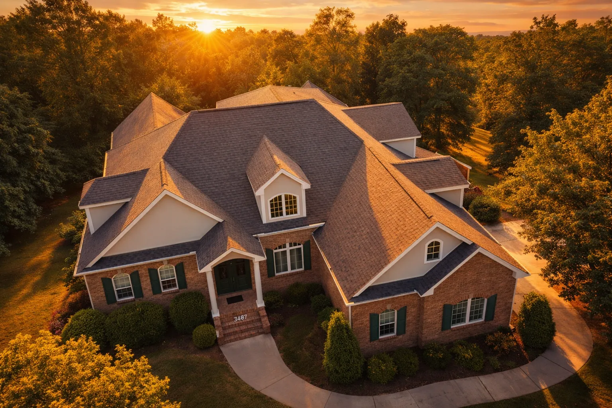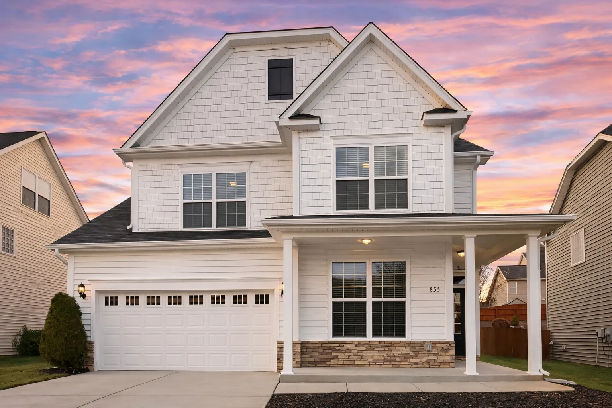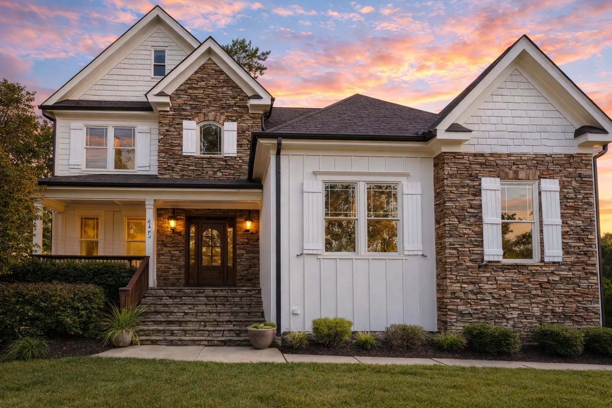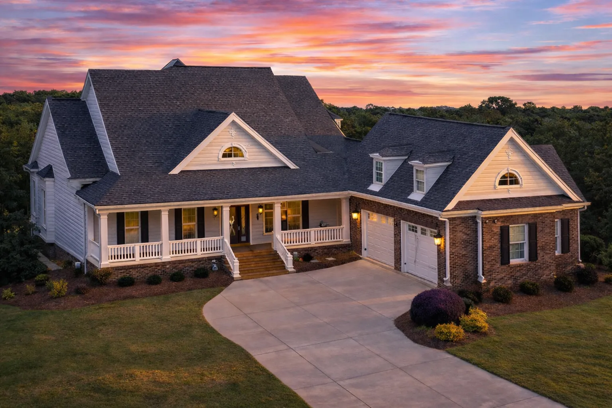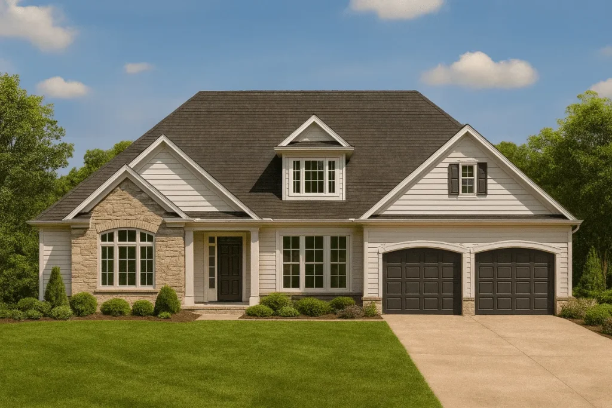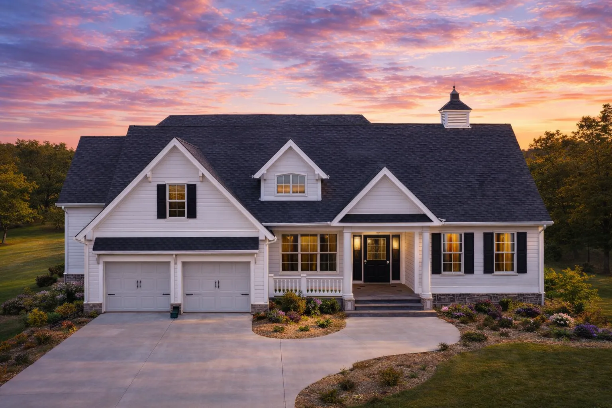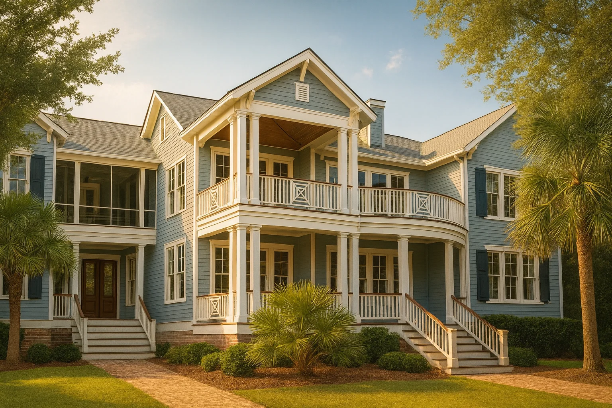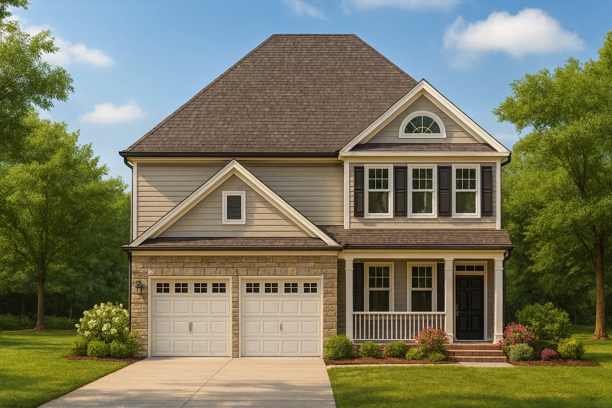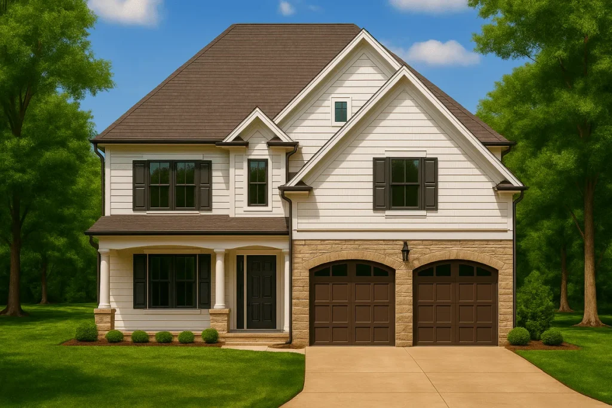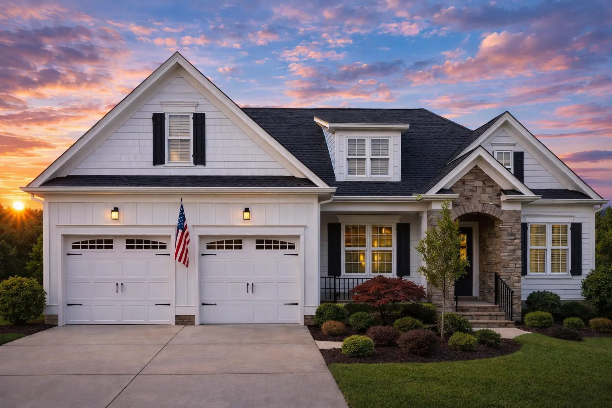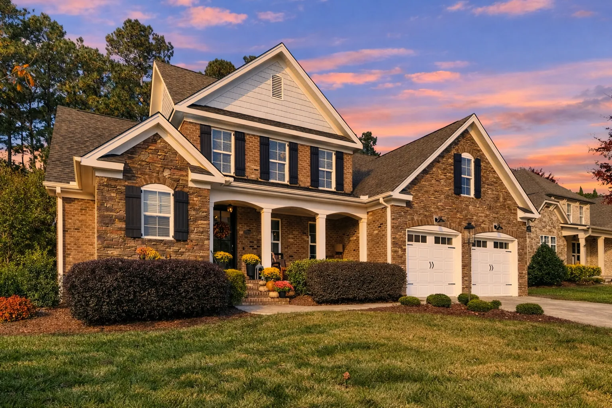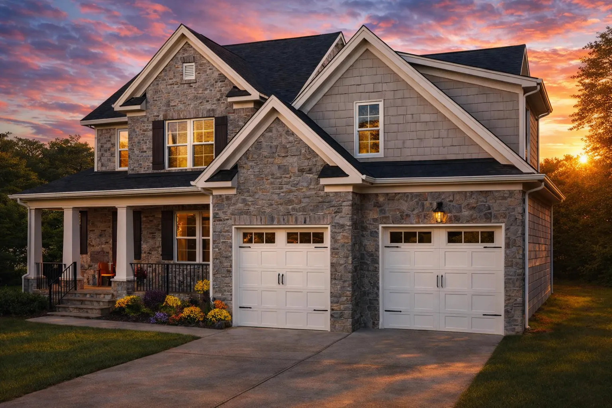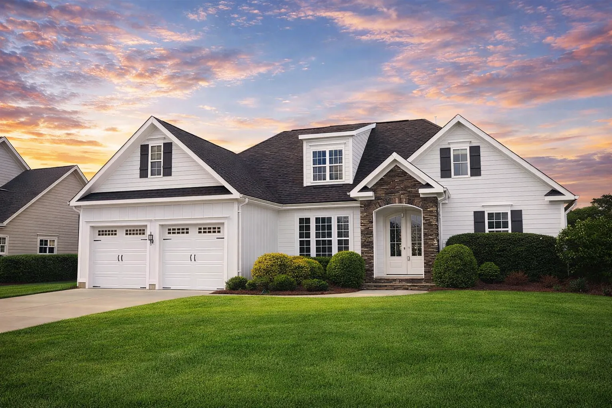Tandem Garage house Plan | Floor Plan, Blueprint & CAD Designs
Find Your Dream house
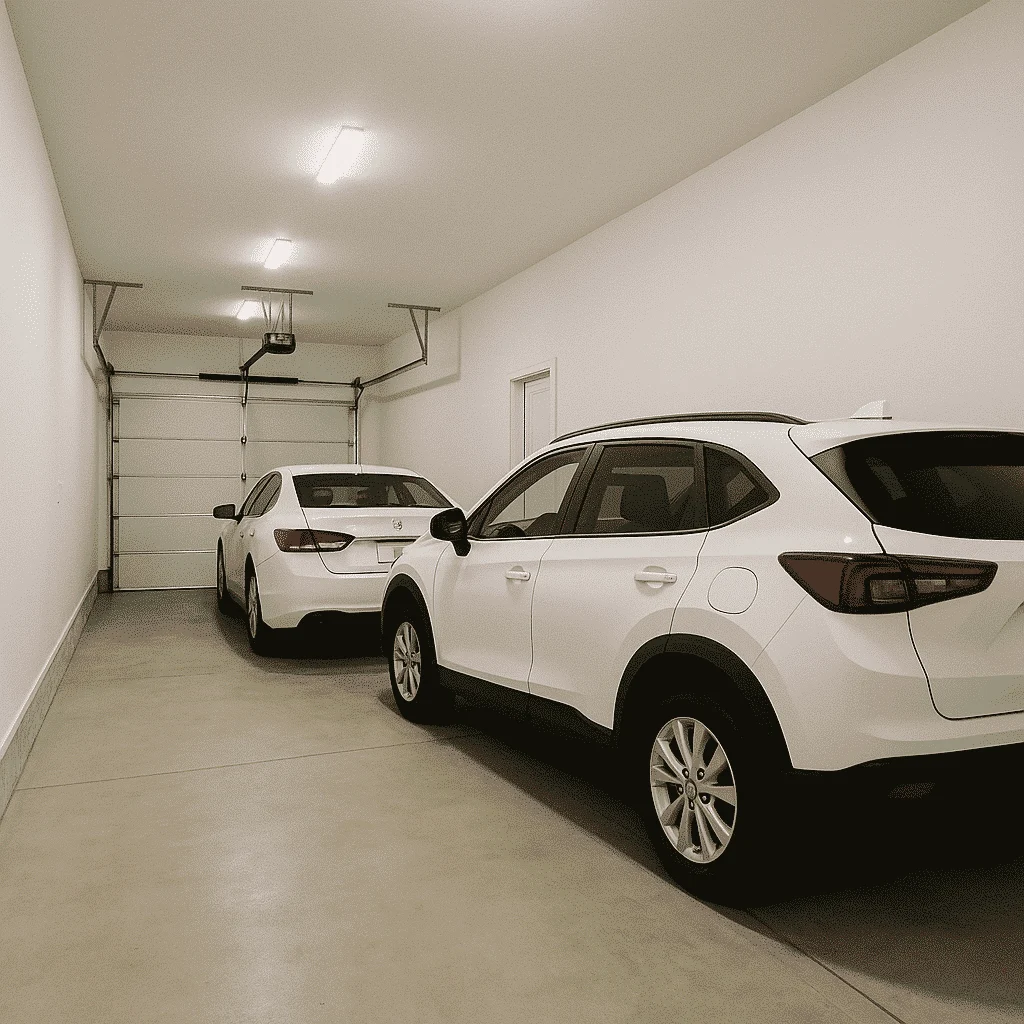
Tandem Garage house Plans: Smart Space Solutions for Modern Living
Efficient house Designs with Versatile Tandem Garages
When designing a functional and stylish house, space efficiency is key. Tandem garage house plans offer a unique solution by stacking vehicles front to back instead of side by side, providing more parking space without requiring a wider lot. This makes them ideal for urban settings, narrow properties, and homeowners who need extra storage without compromising their house’s design.
Benefits of a Tandem Garage in Your house Plan
A tandem garage provides several advantages over a traditional garage, including:
- Space Efficiency – Perfect for narrow lots and compact houses, allowing for additional parking without widening the house footprint.
- Versatile Use – Can be converted into a workshop, house gym, storage space, or hobby area in addition to vehicle storage.
- Enhanced Aesthetic Appeal – Maintains a sleek architectural design without a large, protruding garage door.
- Increased house Value – Adds functionality and desirable features for future resale value.
Indoor Features and Functional Design
Tandem garage house plans seamlessly integrate with the overall house blueprint and architecture, ensuring both style and efficiency. Many of our designs include:
- Open-concept living areas for a modern feel
- Spacious kitchens with functional layouts
- Well-planned master suites with walk-in closets
- Flexible house office spaces
- Energy-efficient windows and smart house features
Why Choose My house Floor Plans?
At My house Floor Plans, we go beyond offering house designs—we provide comprehensive, customizable solutions tailored to your needs. Every house plan includes:
✅ CAD file & PDF formats for easy customization
✅ Unlimited-build license with every purchase
✅ Free foundation changes to fit your site
✅ Structural engineering included for peace of mind
✅ Full plan previews available before purchase
✅ Thousands of free CAD blocks for personalization
Start Designing Your Dream house Today!
A tandem garage house plan is a versatile and smart investment for homeowners looking to optimize space while maintaining a sleek, functional design. If you’re ready to create your perfect house, contact us at support@myhomefloorplans.com and start planning today!



