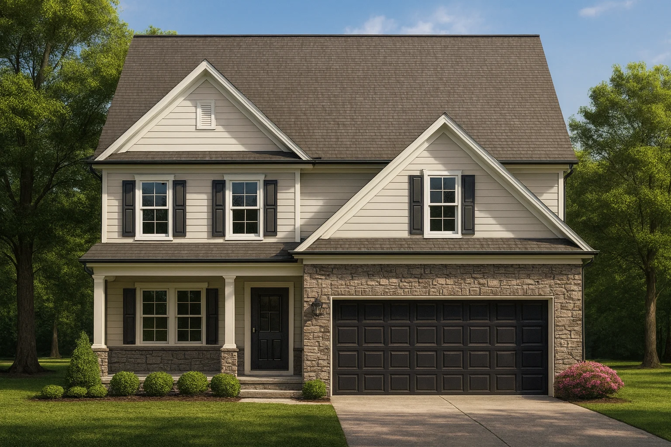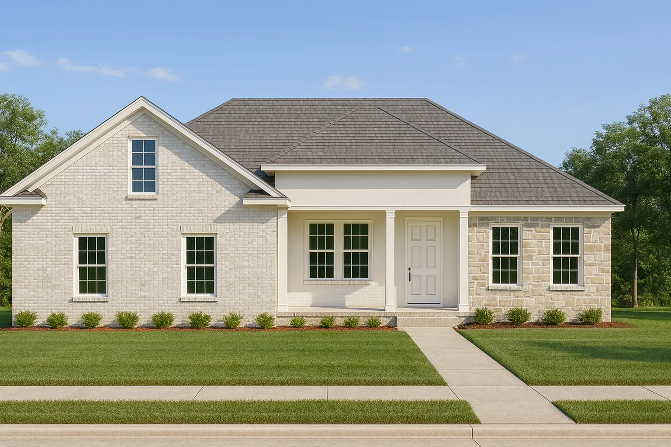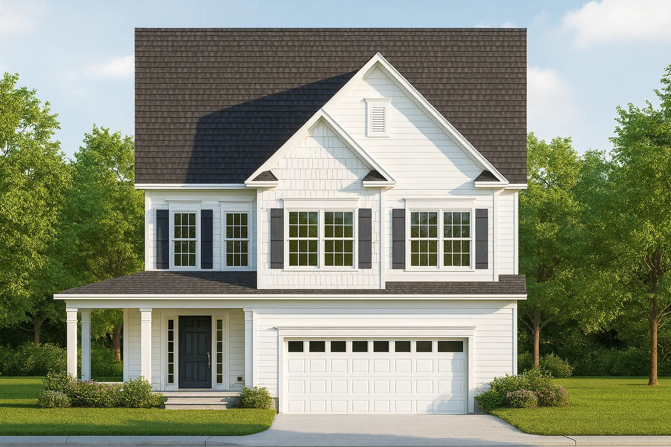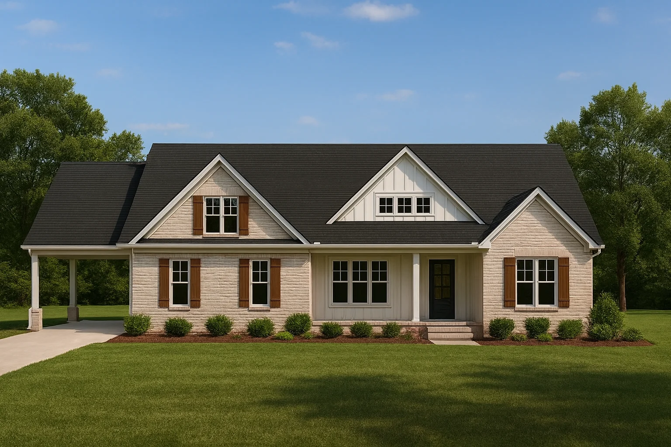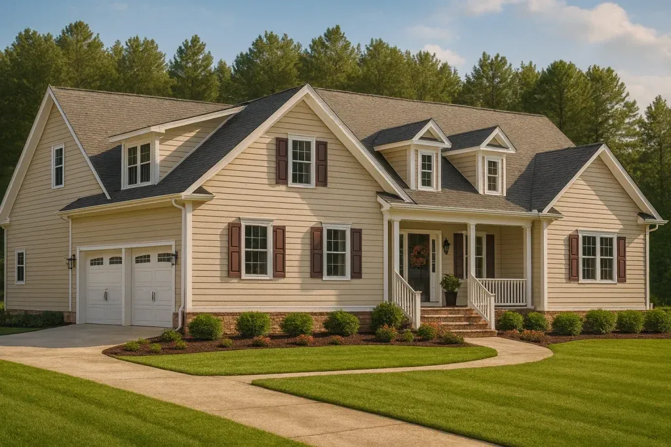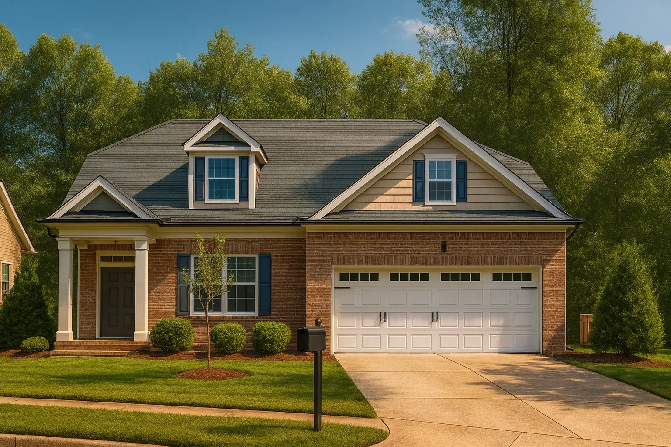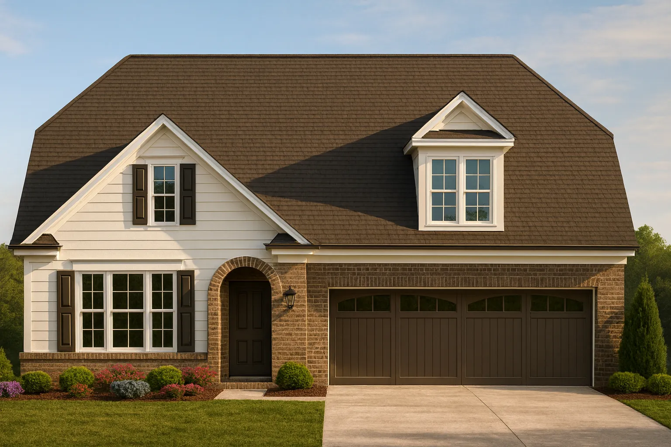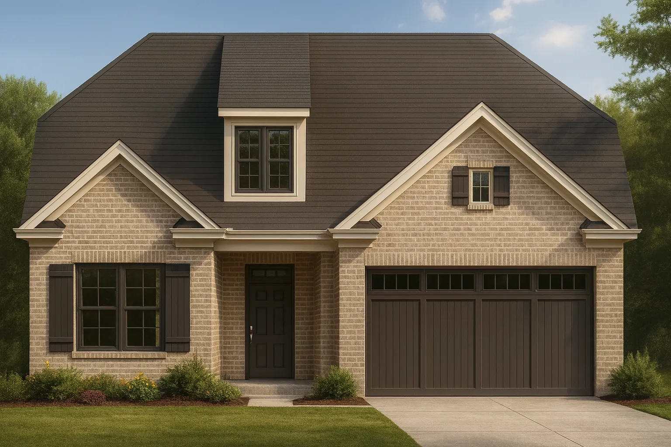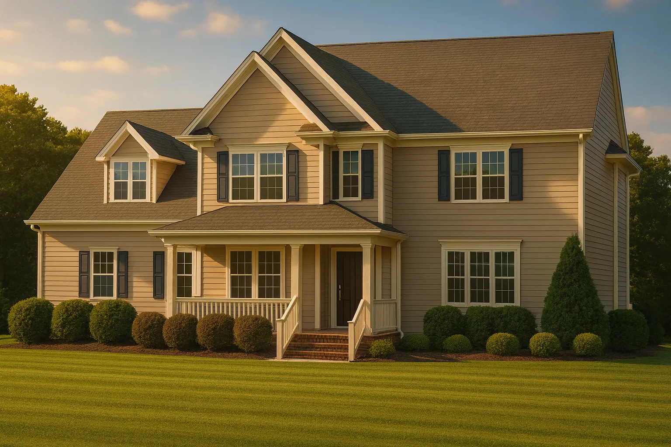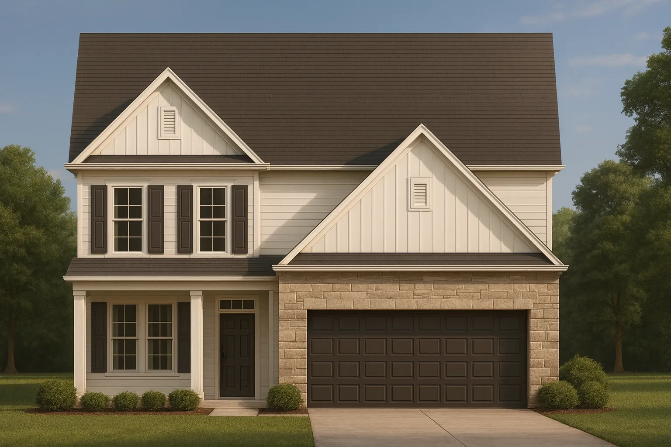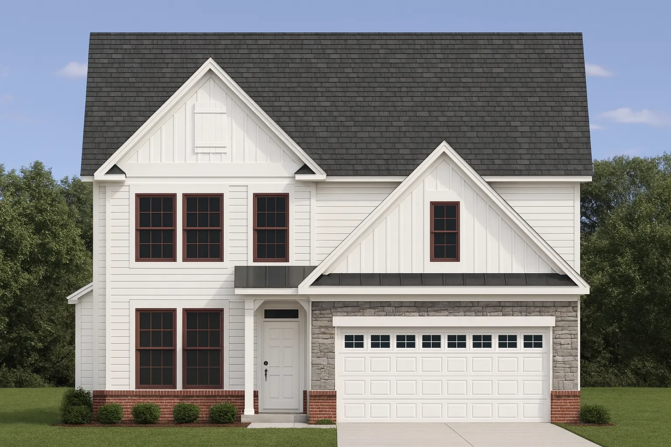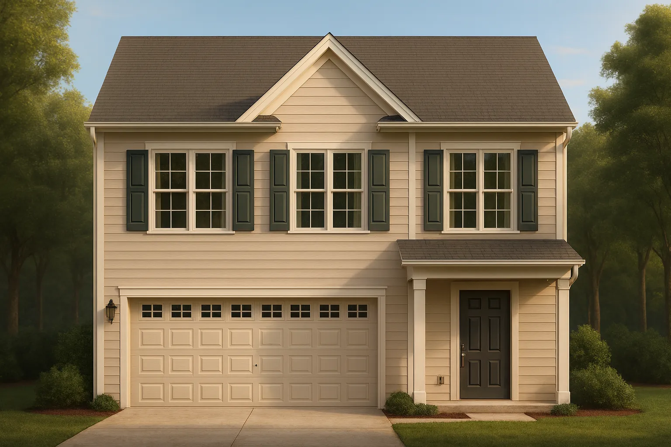Home / Product Unhtd SF Range / 1001-1500 / Page 10
Actively Updated Catalog
— Updated with new after-build photos, enhanced plan details, and refined featured images on product pages for 220+ homes in January 2026 .
Found 736 House Plans!
Template Override Active
14-1185 HOUSE PLAN – Traditional Colonial Home Plan – 4-Bed, 3-Bath, 2,650 SF – House plan details
SALE! $ 1,454.99
Width: 36'-0"
Depth: 41'-8"
Htd SF: 2,354
Unhtd SF: 1,128
Template Override Active
13-1955 HOUSE PLAN – Traditional Ranch Home Plan – 3-Bed, 2-Bath, 1,950 SF – House plan details
SALE! $ 1,134.99
Width: 55'-3"
Depth: 62'-2"
Htd SF: 1,721
Unhtd SF: 1,025
Template Override Active
13-1904 HOUSE PLAN – Traditional Home Plan – 4-Bed, 2.5-Bath, 2,150 SF – House plan details
SALE! $ 1,454.99
Width: 40'-0"
Depth: 43'-0"
Htd SF: 1,798
Unhtd SF: 993
Template Override Active
13-1730 HOUSE PLAN – Modern Contemporary Home Plan – 3-Bed, 2.5-Bath, 2,433 SF – House plan details
SALE! $ 1,454.99
Width: 50'-0"
Depth: 35'-6"
Htd SF: 2,433
Unhtd SF: 1,389
Template Override Active
13-1697 HOUSE PLAN – Modern Farmhouse Home Plan – 4-Bed, 3-Bath, 2,250 SF – House plan details
SALE! $ 1,454.99
Width: 74'-2"
Depth: 69'-6"
Htd SF: 2,513
Unhtd SF: 1,084
Template Override Active
13-1560 HOUSE PLAN – Traditional Home Plan – 4-Bed, 2.5-Bath, 2,293 SF – House plan details
SALE! $ 1,454.99
Width: 34'-0"
Depth: 48'-0"
Htd SF: 2,293
Unhtd SF: 1,323
Template Override Active
13-1459 HOUSE PLAN – Traditional Home Plan – 3-Bed, 2.5-Bath, 2,789 SF – House plan details
SALE! $ 1,454.99
Width: 67'-0"
Depth: 66'-6"
Htd SF: 2,789
Unhtd SF: 1,112
Template Override Active
13-1402 OAK HOUSE PLAN – Traditional Ranch Home Plan – 3-Bed, 2-Bath, 2,339 SF – House plan details
SALE! $ 1,254.99
Width: 42'-0"
Depth: 52'-5"
Htd SF: 2,339
Unhtd SF: 1,271
Template Override Active
13-1401 MAPLE HOUSE PLAN – Traditional Home Plan – 3-Bed, 2-Bath, 2,315 SF – House plan details
SALE! $ 1,254.99
Width: 42'-0"
Depth: 52'-5"
Htd SF: 2,315
Unhtd SF: 1,262
Template Override Active
13-1400 HICKORY HOUSE PLAN – Traditional Home Plan – 3-Bed, 2.5-Bath, 2,150 SF – House plan details
SALE! $ 1,454.99
Width: 42'-0"
Depth: 52'-5"
Htd SF: 2,428
Unhtd SF: 1,196
Template Override Active
12-2952 HOUSE PLAN -Traditional Colonial Home Plan – 3-Bed, 2.5-Bath, 2,792 SF – House plan details
SALE! $ 1,254.99
Width: 60'-2"
Depth: 39'-8"
Htd SF: 2,792
Unhtd SF: 1,391
Template Override Active
12-2848 HOUSE PLAN -Modern Farmhouse Plan – 4-Bed, 2.5-Bath, 2,354 SF – House plan details
SALE! $ 1,254.99
Width: 36'-0"
Depth: 46'-0"
Htd SF: 2,354
Unhtd SF: 1,128
Template Override Active
12-2469 HOUSE PLAN -Traditional Colonial Home Plan – 4-Bed, 3-Bath, 2,650 SF – House plan details
SALE! $ 1,454.99
Width: 36'-0"
Depth: 55'-8"
Htd SF: 2,323
Unhtd SF: 1,091
Template Override Active
12-2356 HOUSE PLAN -Traditional Colonial Home Plan – 4-Bed, 2-Bath, 2,400 SF – House plan details
SALE! $ 1,254.99
Width: 42'-4"
Depth: 44'-6"
Htd SF: 2,416
Unhtd SF: 1,220
Template Override Active
12-2277 HOUSE PLAN – Traditional Colonial Home Plan – 3-Bed, 2.5-Bath, 2,100 SF – House plan details
SALE! $ 1,134.99
Width: 28'-0"
Depth: 43'-0"
Htd SF: 1,759
Unhtd SF: 1,019















