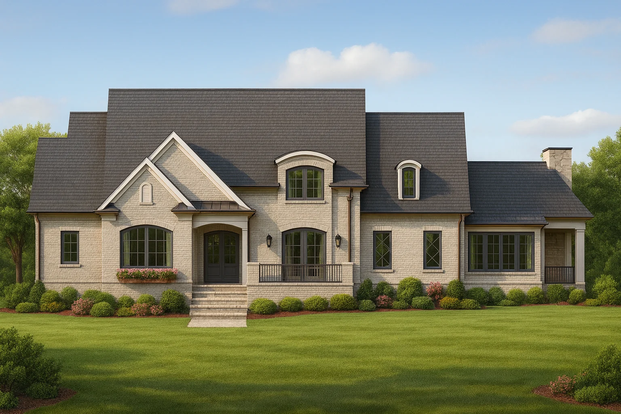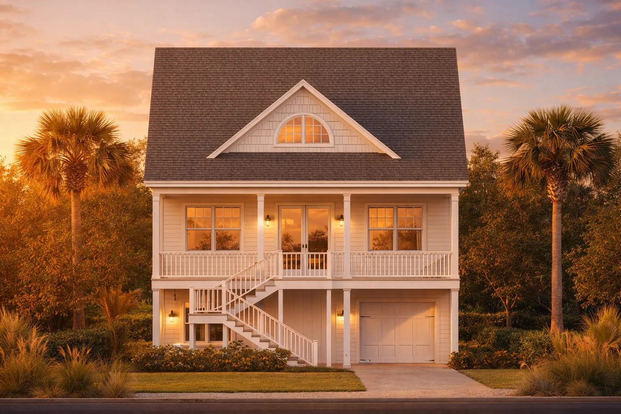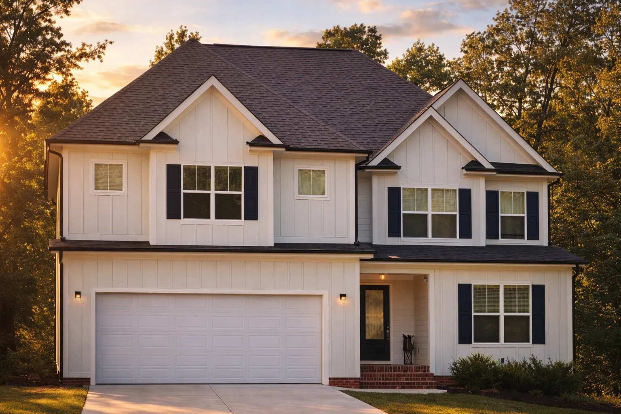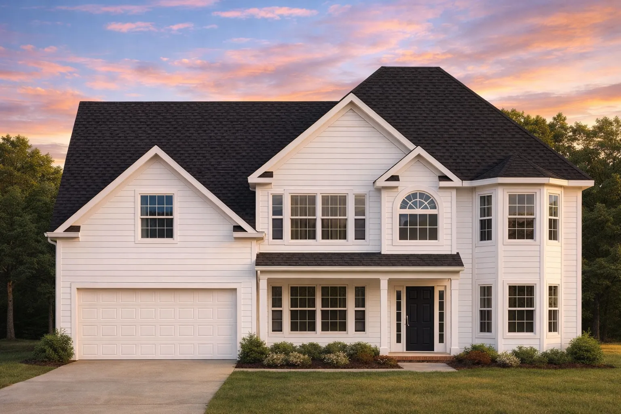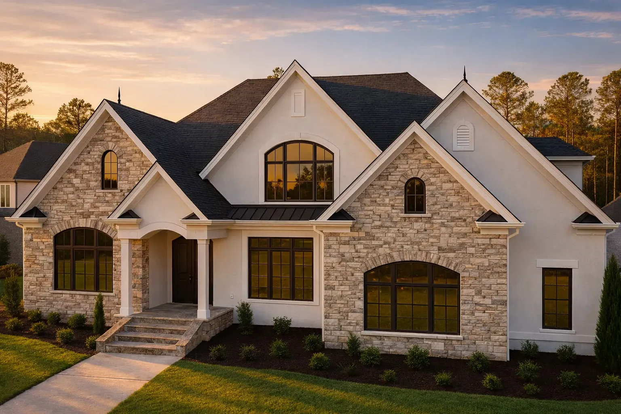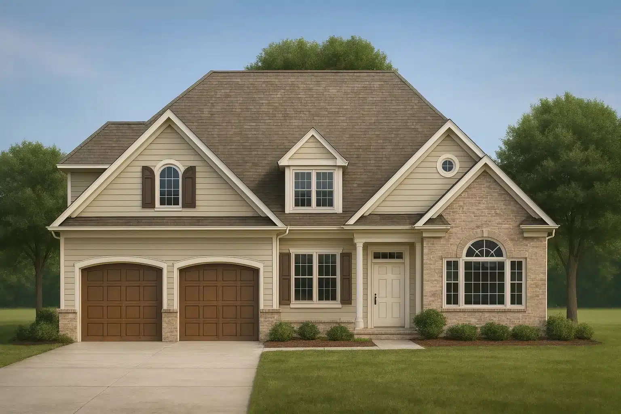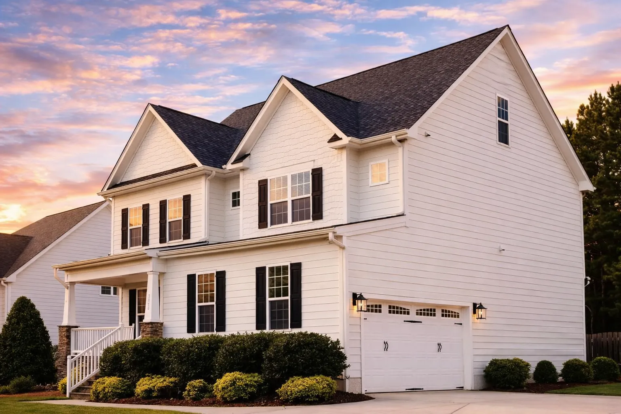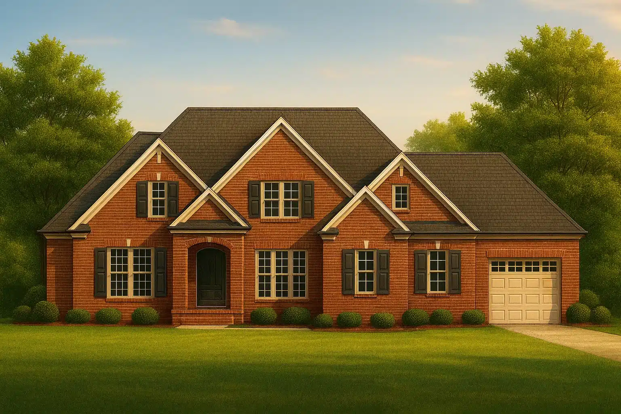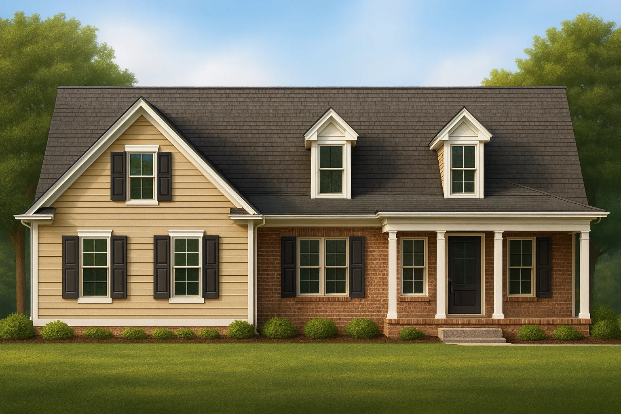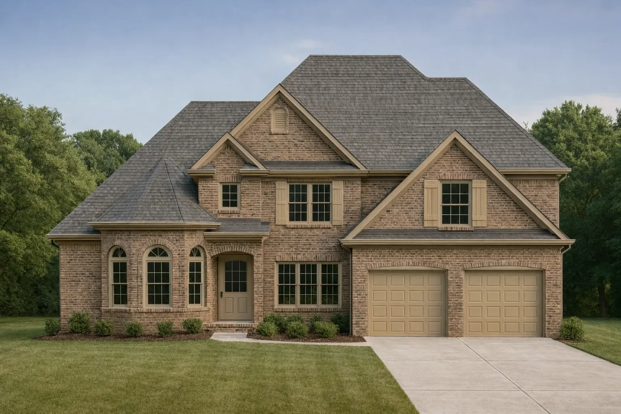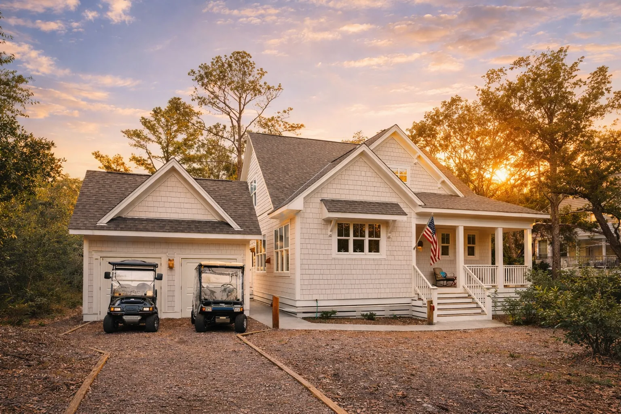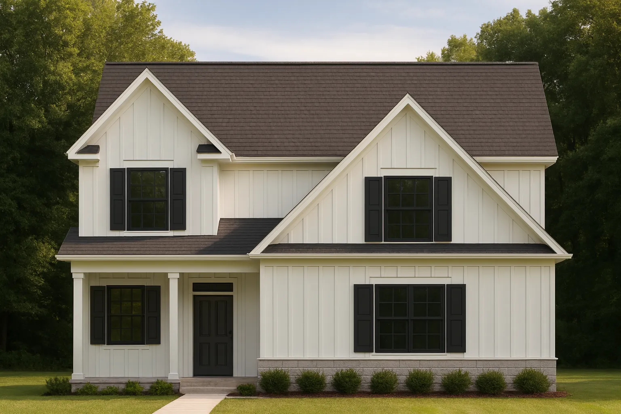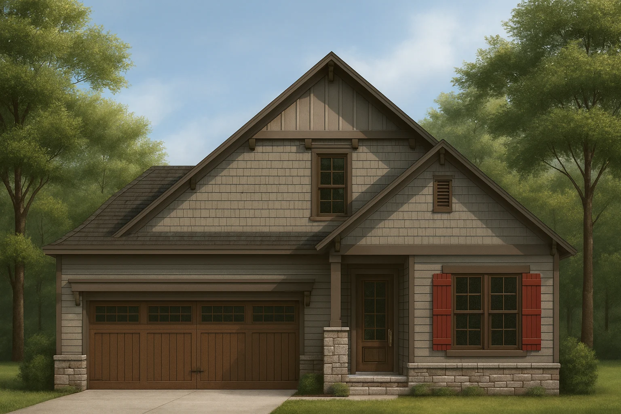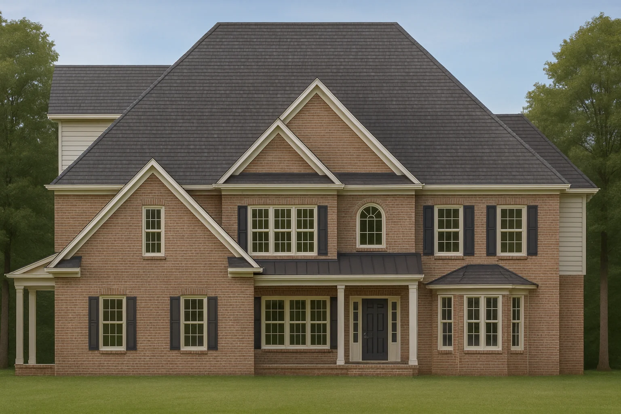Find Your Perfect 1 Bedroom House Plan Today
Browse Through Our Variety of 1 Bedroom House Designs
Find Your Dream house
Discover the Perfect Balance of Comfort and Functionality with 1 Bedroom House Plans
If you’re seeking a smart, stylish layout that keeps things simple without sacrificing comfort, then 1 bedroom house plans may be the perfect fit. Whether you’re a first-time builder, embracing minimalist living, or designing a cozy rental or guest cottage, these plans offer exceptional efficiency, charm, and affordability in a compact footprint.
Build Smarter With High-Quality 1 Bedroom House Plans
At My Home Floor Plans, our 1 bedroom house plans offer industry-leading value: full CAD files, detailed PDF blueprints, free foundation changes, and an unlimited-build license on every design. Every plan in our catalog has been built and structurally engineered after 2008, ensuring modern building standards, accurate documentation, and construction-ready quality that far surpasses typical online plan providers.
If you’re searching for a compact, efficient, and highly customizable home design, 1 bedroom house plans deliver functionality without unnecessary square footage—perfect for today’s cost-conscious builders, investors, and minimalists. You can also explore architectural inspiration from sources like ArchDaily to spark ideas for materials and design details.
Why 1 Bedroom House Plans Are a Smart, Modern Choice
Across the country, 1 bedroom homes have become one of the most requested plan types thanks to their simplicity, affordability, and flexibility. Whether you’re building on a small lot, investing in short-term rentals, or simply looking for an efficient primary home, these designs maximize every square foot. Here’s why homeowners and builders love them:
- Perfect for Minimalist Living: Reduce clutter and overhead while enjoying a streamlined, functional layout.
- Ideal for Couples or Individuals: One-bedroom layouts are comfortable yet spacious enough for daily living, hobbies, or remote work.
- Great for Guest Homes, ADUs, and Rentals: Create an income-producing short-term rental or backyard accessory dwelling.
- Lower Building Costs: Less material, fewer labor hours, and easier permitting in many areas.
- Energy Efficient: Smaller homes naturally consume less power for heating and cooling.
- Low Maintenance: With fewer rooms and simpler systems, upkeep is faster and more affordable.
Looking for more compact layouts? Visit our collection for additional space-efficient options.
Key Features You’ll Find in Our 1 Bedroom Floor Plans
Despite their smaller footprint, 1 bedroom house plans are thoughtfully designed for comfort, flow, and everyday functionality. Here are some signature features you can expect across our catalog:
- Open-Concept Layouts: Kitchen, dining, and living spaces blend seamlessly for better flow and natural light.
- Efficient Kitchen Designs: From U-shaped to island layouts, our kitchens maximize storage and usability.
- Walk-In or Spacious Bedroom Closets: Even small homes can have generous storage.
- Outdoor Extensions: Covered porches, patios, or decks expand your living space for entertaining or relaxing.
- Flexible Add-On Spaces: Many plans include nooks for office work, reading, hobbies, or organization.
- Modern Bathrooms: Depending on the square footage, you can choose from full baths, luxury showers, or dual-sink vanities.
Interested in boosting outdoor living potential? Take a look at our or our House Plans with Patios.
Ideal Lots for 1 Bedroom House Plans
1 bedroom houses are highly adaptable, making them ideal for a wide variety of lot configurations:
- Narrow Lots: Many designs under 30–40 feet wide work beautifully in urban or tight neighborhood settings. Explore our Narrow Lot House Plans.
- Sloped Lots: Add a walkout basement, garage, or bonus level to create additional living or storage space. Browse our Sloping Lot House Plans.
- Corner Lots: Create curb appeal with wraparound porches, side-entry garages, or strategically placed windows.
- Rural & Mountain Lots: Cabin-inspired 1 bedroom designs fit naturally into forest or countryside environments.
If you’re adding a secondary dwelling to an existing property, don’t miss our ADU House Plans collection.
Architectural Styles for 1 Bedroom Homes
Even a small home can look stunning. Our 1 bedroom house plans come in a variety of architectural styles that fit diverse neighborhoods, climates, and tastes:
- Modern Farmhouse: Clean lines, warm materials, and bright interiors.
- Cottage or Bungalow: Charming, compact layouts with cozy curb appeal.
- Craftsman: Decorative wood elements, tapered columns, and inviting front porches.
- Contemporary: Minimalist exteriors with open interiors and large windows.
- Cabin & Rustic: Natural materials, beams, and compact footprint perfect for rural builds.
You can explore all these options in our Architectural Styles Collection.
Who Benefits Most from 1 Bedroom House Plans?
One-bedroom homes appeal to a surprisingly broad audience because of their affordability, ease of construction, and multi-purpose potential. Common buyers include:
- Retirees: Downsize into a simple, efficient home without sacrificing comfort.
- First-Time Homeowners: An easy entry point to homeownership with predictable building costs.
- Remote Workers: Add a workspace without needing additional square footage.
- Rental Property Investors: These plans perform exceptionally well as Airbnb or long-term rentals.
- Families Adding an ADU: Provide independent living for relatives, guests, or adult children.
- Vacation Home Owners: Create a cozy getaway with low maintenance requirements.
If you’re building multiple structures on your property, consider pairing your 1 bedroom plan with an ADU or small cabin from our ADU House Plans section.
Customizing Your 1 Bedroom House Plan
Every 1 bedroom plan from My Home Floor Plans includes CAD files, making customization simple for architects, designers, and experienced builders. Popular modification ideas include:
- Add a Garage: Explore our for functional add-ons.
- Add a Laundry or Mudroom: Consider plans from our House Plans with Mudrooms or .
- Expand with a Loft or Bonus Space: Create storage, sleeping areas, or hobby spaces. Browse our .
- Reconfigure Interiors: Move walls, adjust kitchen layouts, add windows, or create built-in storage.
Because CAD files are included, any local engineer or architect can make site-specific modifications efficiently—saving you time and money.
Real Build Quality — Not Just Renderings
What sets My Home Floor Plans apart is our commitment to accuracy and buildability. Unlike many online catalogs filled with unbuilt or outdated designs, every 1 bedroom plan we offer has been built in the real world and structurally engineered after 2008.
- Modern Structural Standards: All plans are compliant with newer codes and engineering practices.
- Full Engineering Included: Saves thousands on rework or required local updates.
- Complete Sheet Sets: Know exactly what you’re building before you buy—no hidden pages or missing details.
- Unlimited Build License: Build once or 100 times; the rights are yours with no extra fees.
This level of documentation gives you peace of mind whether you’re building locally or hiring a contractor in another state.
How to Choose the Best 1 Bedroom House Plan
Before making your final selection, consider these helpful questions:
- How will you use the home? Primary residence, guest suite, rental property, or vacation home?
- Do you need a garage, loft, or bonus space? Choose a design with expansion potential if needed.
- What style fits your lot and neighborhood? Modern, farmhouse, craftsman, cottage, or rustic?
- Is outdoor living important? Many 1 bedroom plans include generous porches or patios.
- Do you expect to build again? Use your unlimited-build license to your advantage.
- Will you need to modify the plan? Download the CAD files to speed up customization.
If you’re still exploring options, our team is happy to help match you with the right design for your property, budget, and goals.
Browse Additional Collections
- 1 Bedroom House Plans – Explore more compact and efficient layouts.
- 3 Bedroom House Plans – If you foresee future space needs.
- Affordable House Plans – Budget-conscious blueprints with smart layouts.
- House Plans with Unlimited Builds – Build multiple structures without added fees.
Learn More About What’s Included
Want to see exactly what comes with your purchase? Review our page for a complete breakdown of drawing sheets, CAD formats, and structural details.
You can also learn more about evaluating house plan providers from resources like ArchDaily, which offers helpful design and construction insights.
Build Smarter With Our 1 Bedroom House Plans
Ready to bring your project to life? Browse our full collection of 1 Bedroom House Plans today. With CAD files, detailed PDFs, free foundation changes, and an unlimited-build license included on every design, building your dream home has never been easier.
Have questions? Reach out anytime at support@myhomefloorplans.com. We’re here to help you choose




