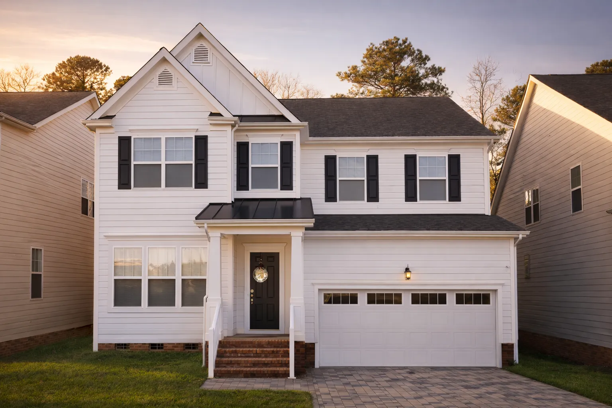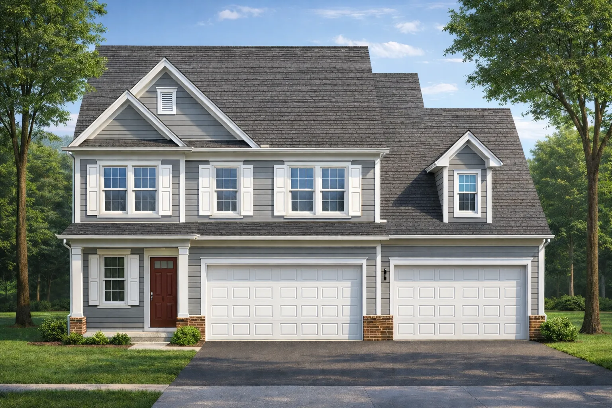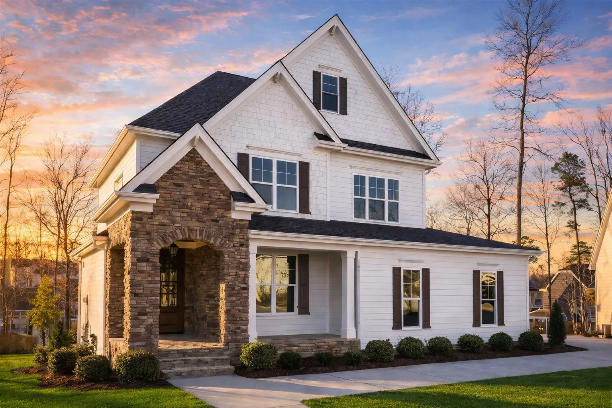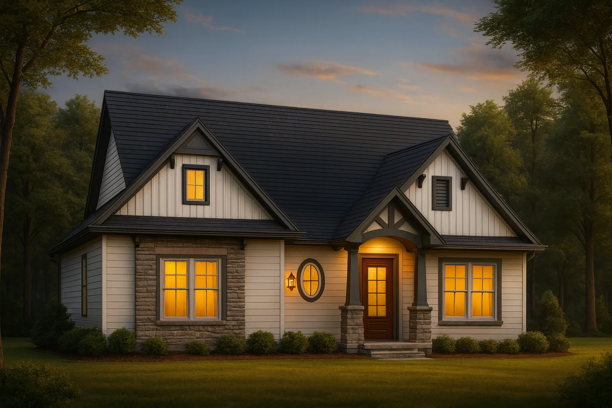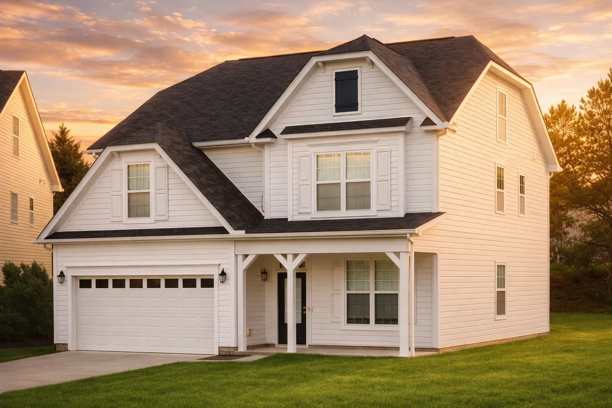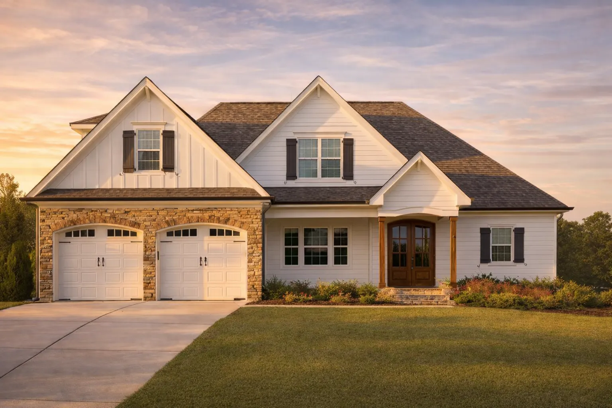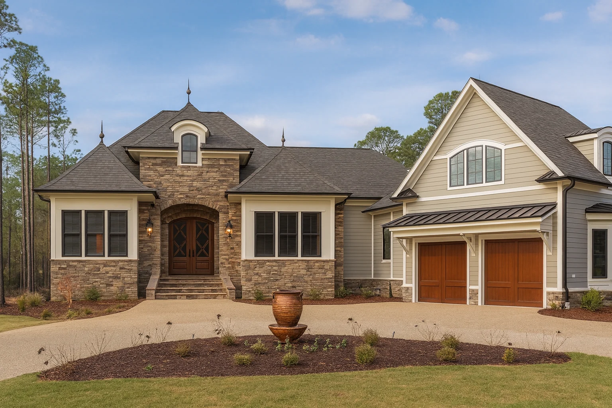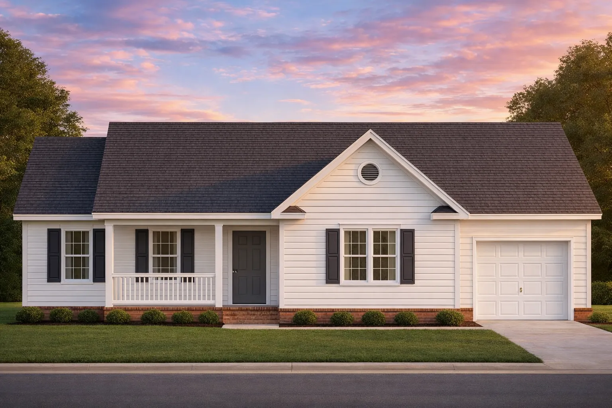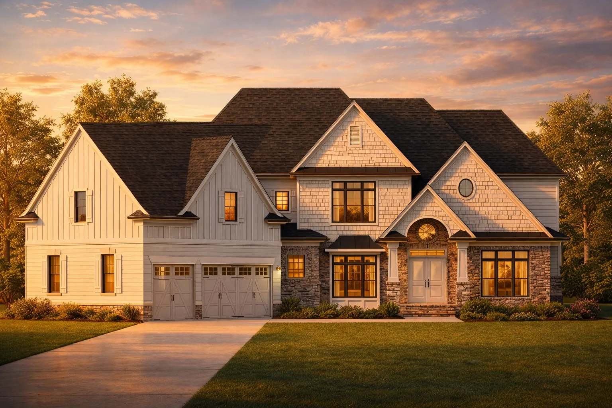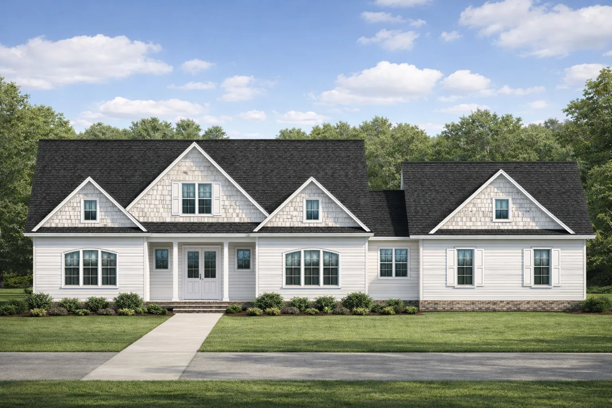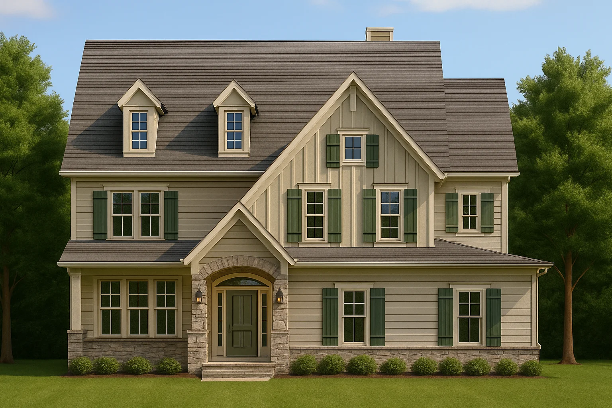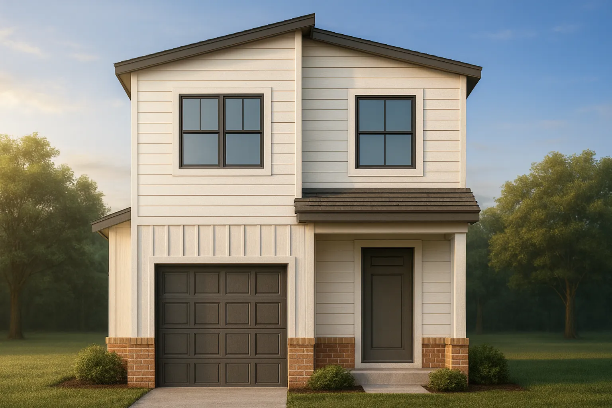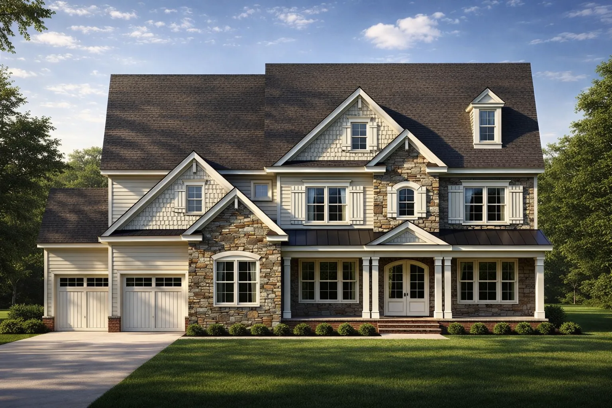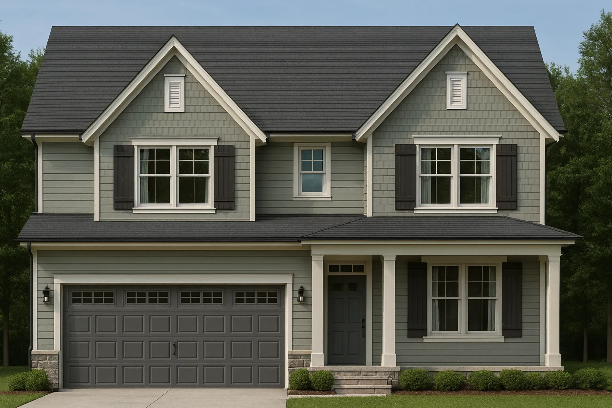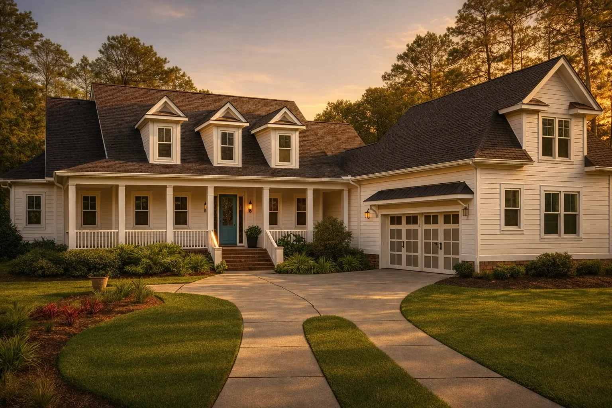6 Bedroom House Plans – Elegant Designs for Spacious Family Living
Discover Our Versatile Collection of 6 Bedroom Floor Plans Ideal for Comfort and Functionality
Find Your Dream house

Why Choose Our 6 Bedroom House Plans?
- Unlimited Builds: Build as many times as you want with our plans—ideal for families, builders, and investors.
- Structural Engineering Included: Every 6 bedroom house plan is professionally engineered for compliance and safety.
- CAD + PDF Files: Edit your plan with your contractor or architect using complete CAD files and printable PDFs.
- Free Foundation Changes: Need a slab instead of a basement? We modify it at no cost.
- Real Builds, Real Results: Every plan has been built post-2008, ensuring accurate designs that translate seamlessly to reality.
Perfect for Multi-Generational and Luxury Living
These 6 bedroom house plans offer a perfect balance between private retreats and communal spaces. They’re ideal for large families, households that accommodate in-laws, or those who love to host. Options include dual owner’s suites, separate guest wings, spacious media rooms, and open kitchen layouts perfect for entertaining.
Popular 6 Bedroom Layout Features
- 3–5 bathrooms for optimal convenience
- Open floor plan layouts with great rooms
- Dedicated office, gym, or study rooms
- Walk-in pantries and butler’s pantries
- Covered patios, lanais, or wraparound porches
- 3-car or oversized garages
- Upper decks and scenic balconies
Explore Similar Collections
- 5 Bedroom House Plans
- 7 Bedroom House Plans
- Mansion House Plans (5,000+ sq. ft.)
- Luxury House Plans
- Modern House Plans
What Sets Us Apart
Unlike competitors, we offer the full package with every 6 bedroom house plan. You get the full list of sheets visible before purchase, structural support included, and CAD files you can actually use. Plus, our plans are less than half the price of our competitors.
Tips for Selecting the Right 6 Bedroom Design
- Consider Lot Size: Our collection includes plans suited for narrow lots to expansive estates.
- Prioritize Functionality: Choose plans with designated spaces for the way you live—home gyms, libraries, or dual offices.
- Look for Energy Efficiency: Many of our plans offer natural light designs and well-zoned HVAC considerations.
- Browse by Features: Check out plans with a mudroom, large laundry, or fireplaces.
Need Customization?
All 6 bedroom house plans can be modified. Want to add a basement? Shift the garage? Convert a bedroom to a theater? We’ll help make your dream layout a reality with affordable customization options. Learn about our modification services.
See Before You Buy
Every plan shows all included sheets—no surprises. You can preview everything included, from floor layouts to electrical schematics. View our previewable plans now.
More Resources
- Why Structural Engineering Matters
- Benefits of Unlimited Build Licenses
- How to Save Money on House Plans
- Architect Magazine (External – Follow)
Ready to Build Your Dream?
Start your journey today with our expertly crafted 6 bedroom house plans. Download complete CAD & PDF files, build as many times as you like, and get real structural engineering included. Better designs, better pricing, and better support.
FAQs About 6 Bedroom House Plans
What size is a typical 6 bedroom house?
Most 6 bedroom house plans range between 3,000 to over 6,000 sq. ft., offering ample space for privacy, entertaining, and functional living.
Do these plans include CAD and PDF files?
Yes, every plan includes full CAD and PDF files, making it easy for your builder or architect to customize and build efficiently.
Can I make changes to the floor plan?
Absolutely. All plans come with free foundation changes and are fully customizable at less than half the price of competitors.
Are 6 bedroom house plans suitable for rentals?
Yes. These plans are perfect for vacation rentals, group housing, or multigenerational living setups due to their flexible layouts.
How can I view what’s included before purchasing?
Visit each product page to see all included sheets. We offer unmatched transparency so you know exactly what you’re getting.



