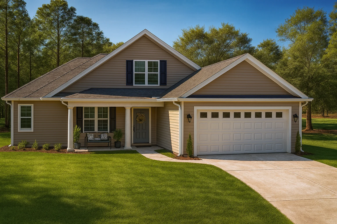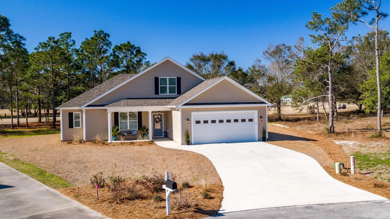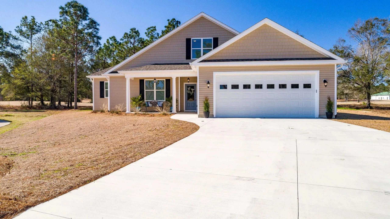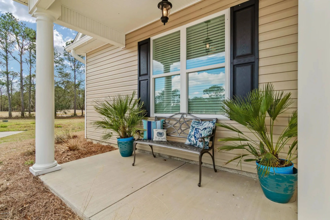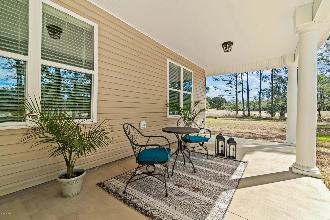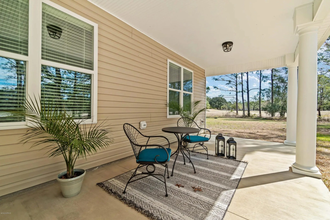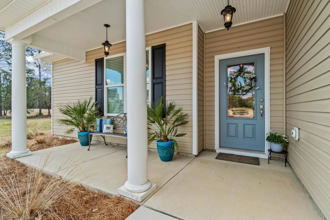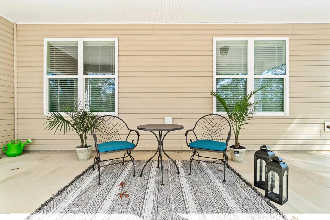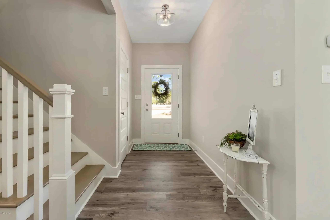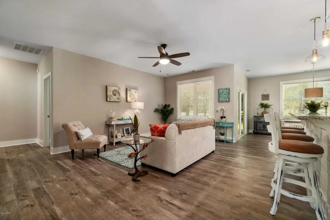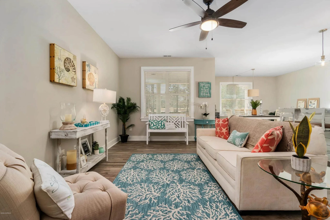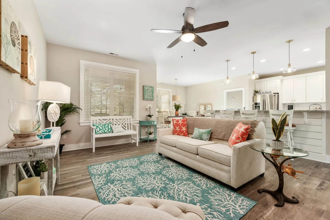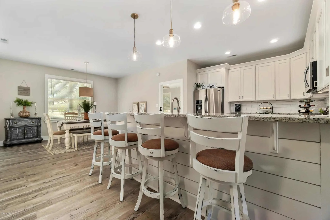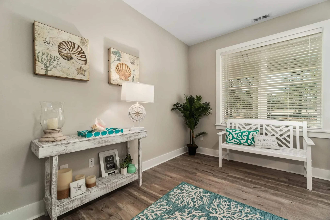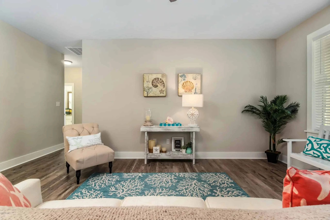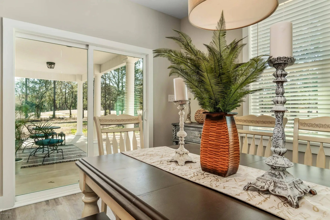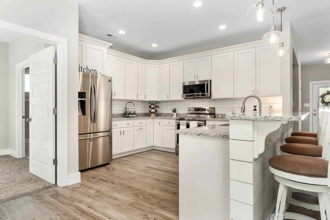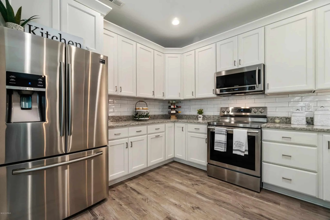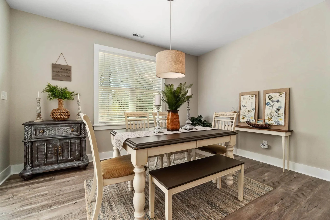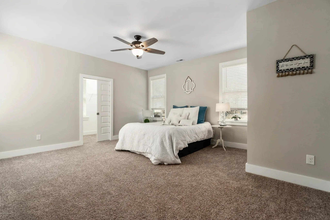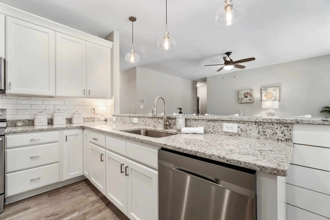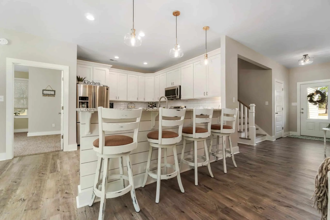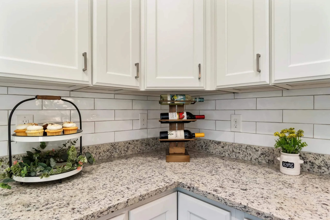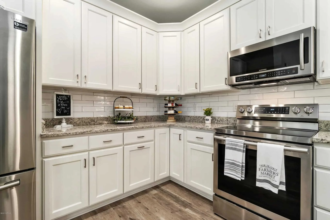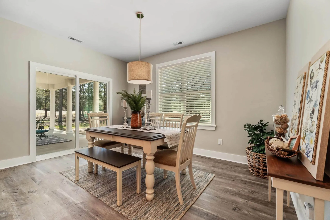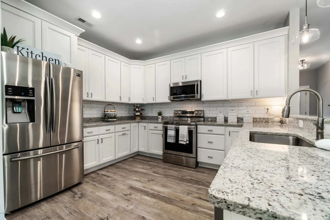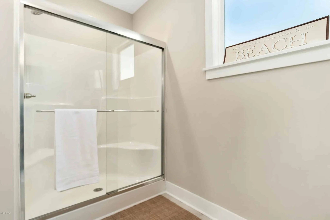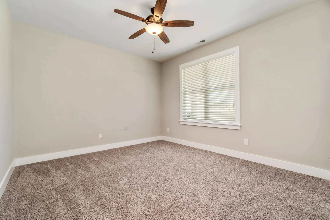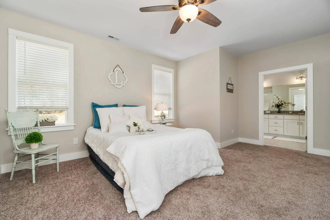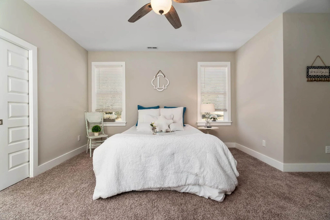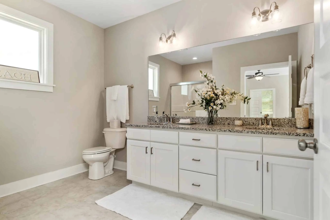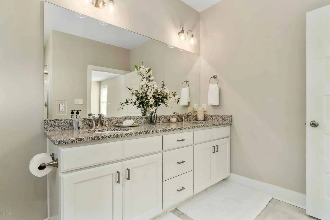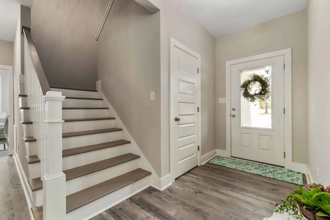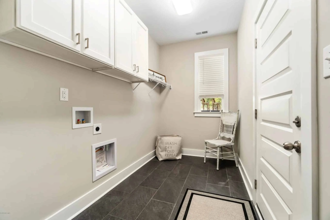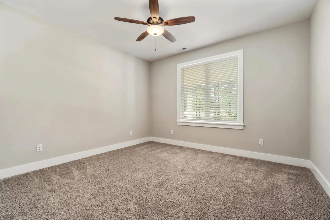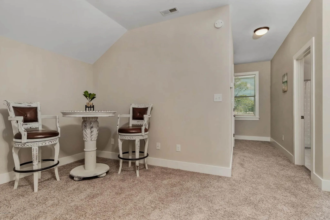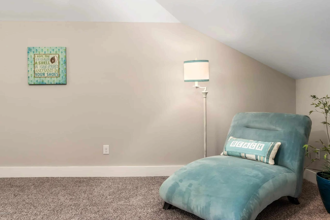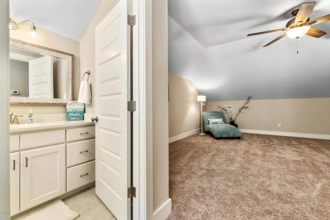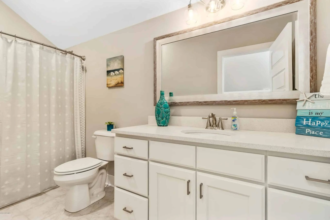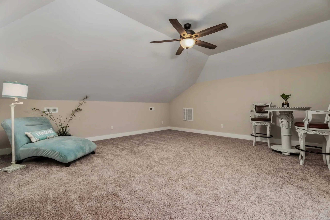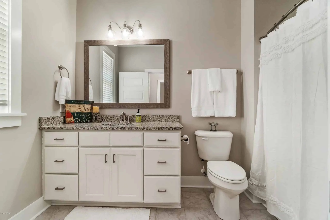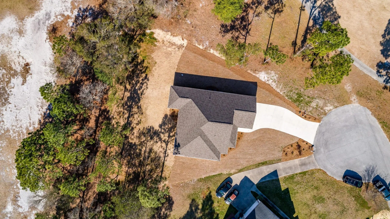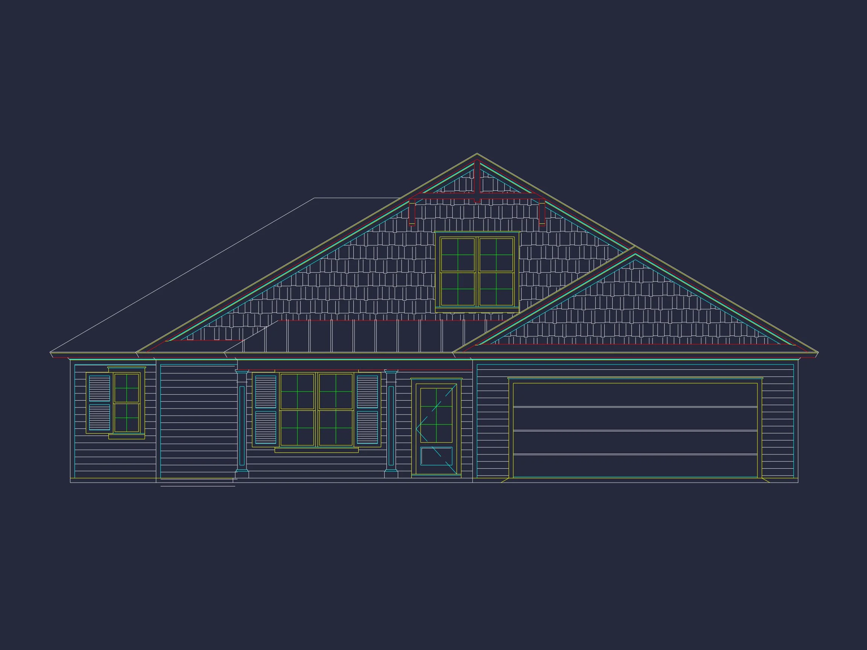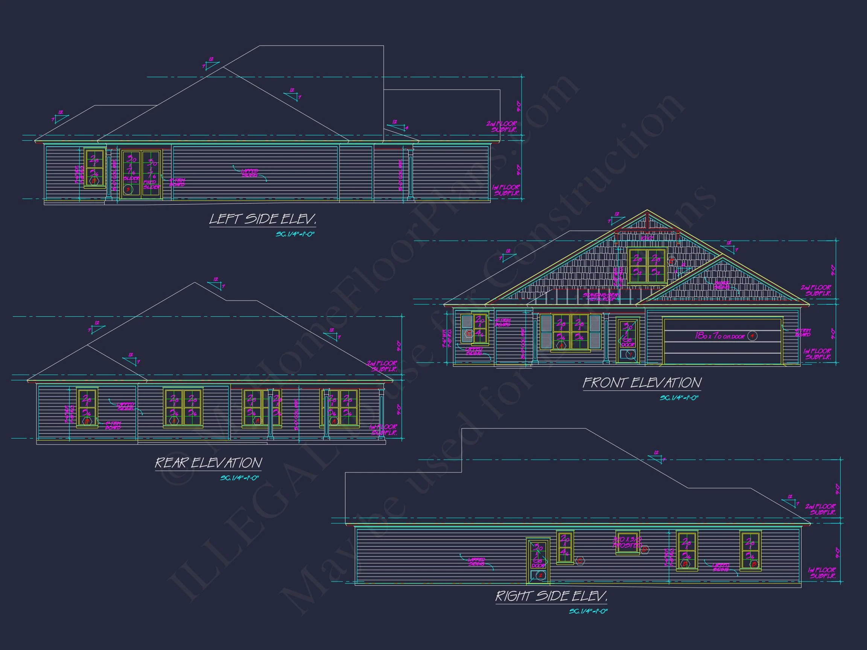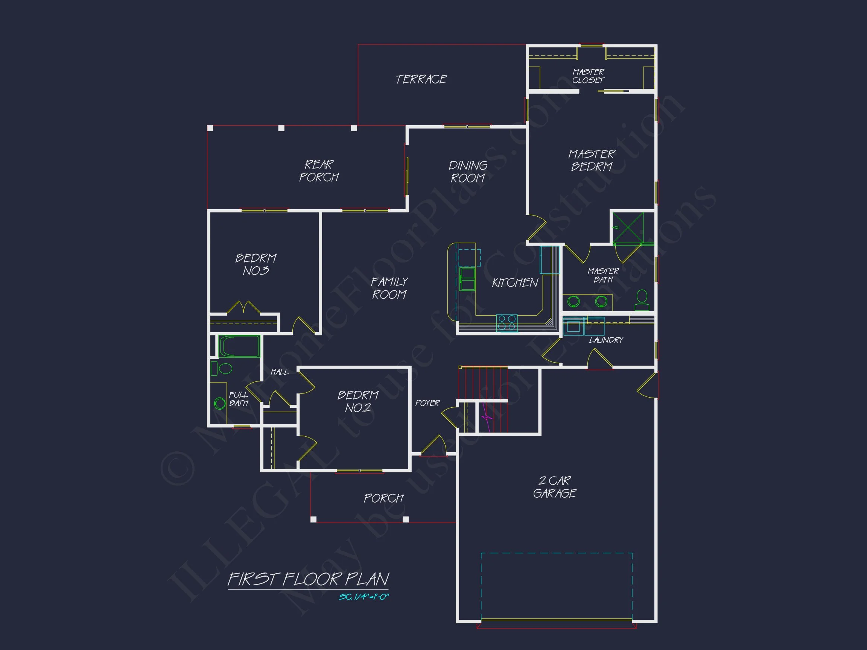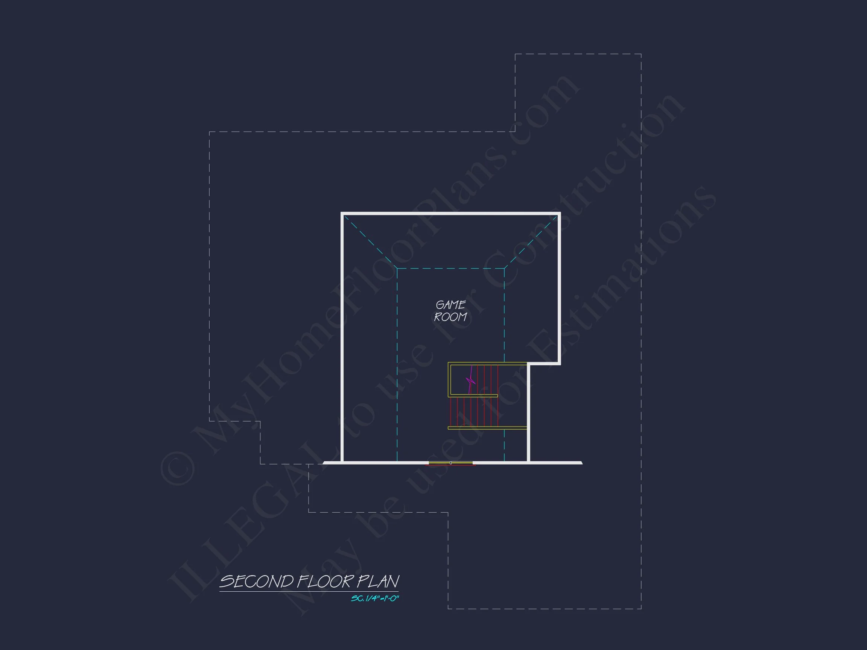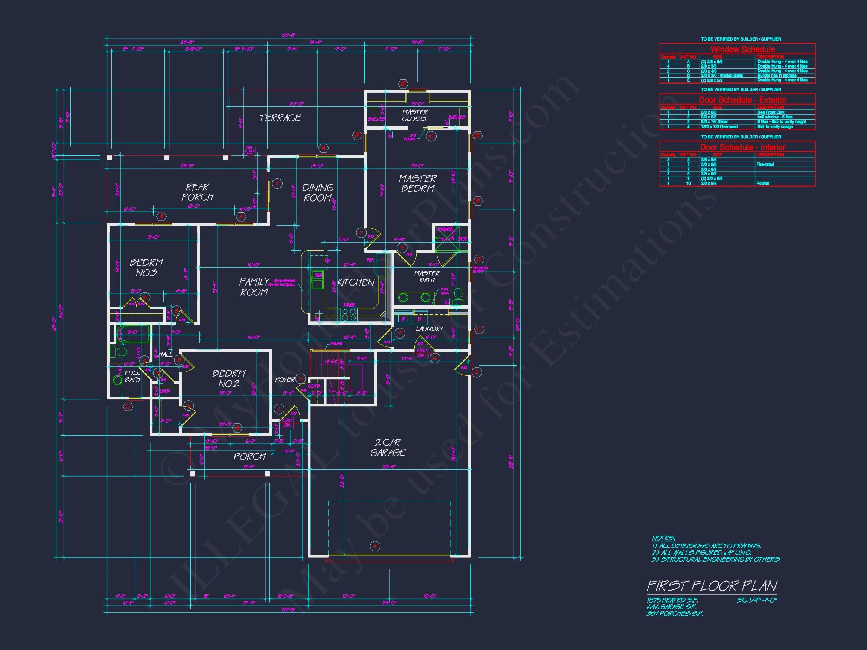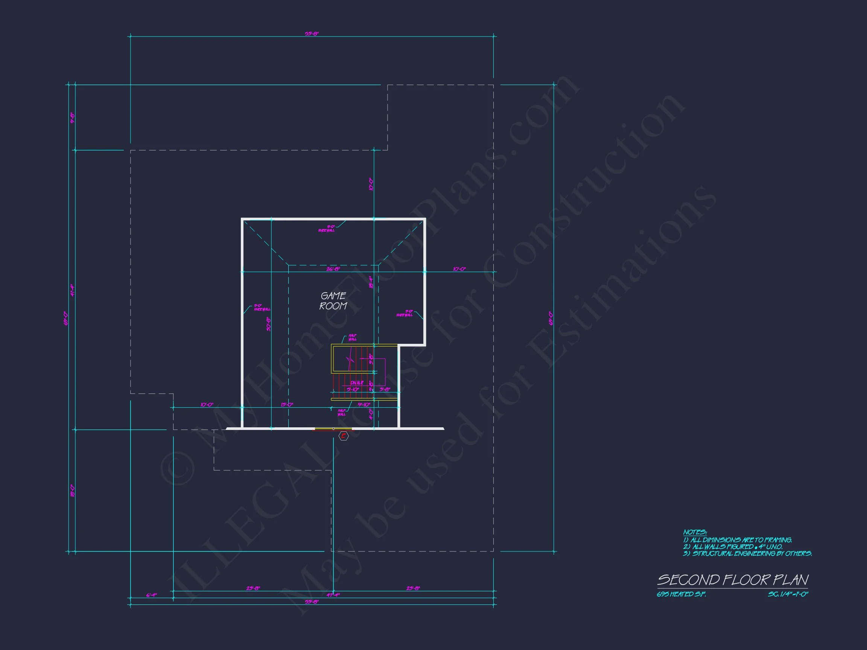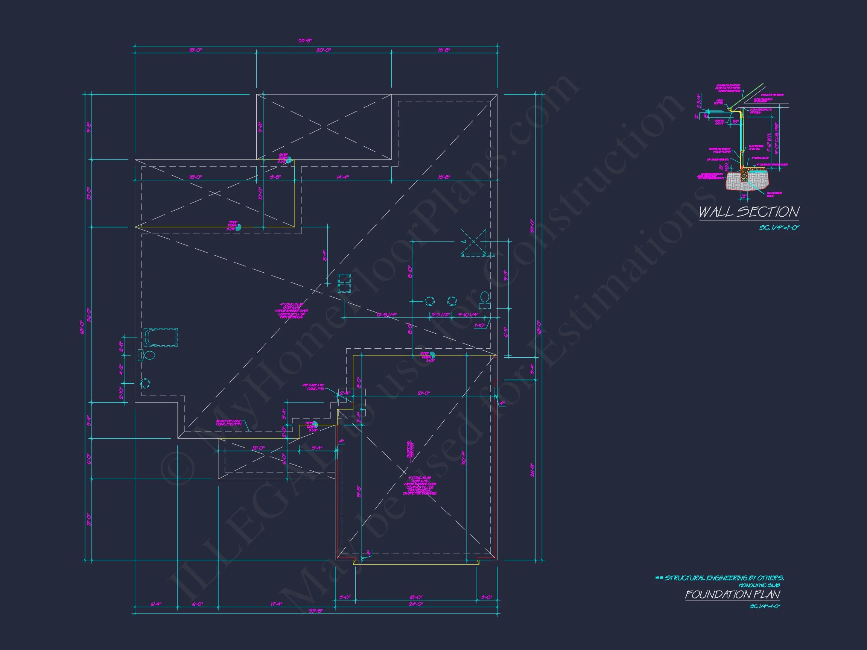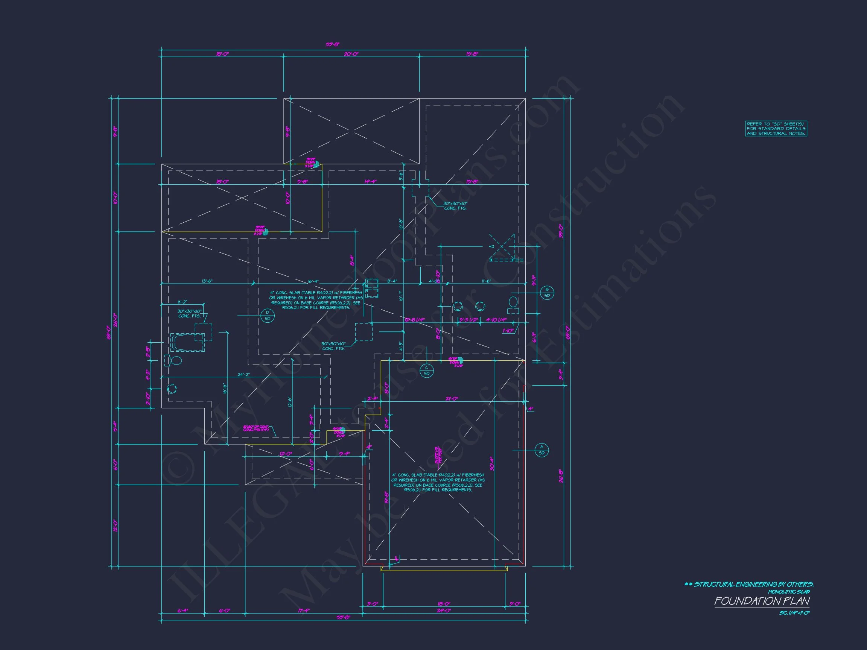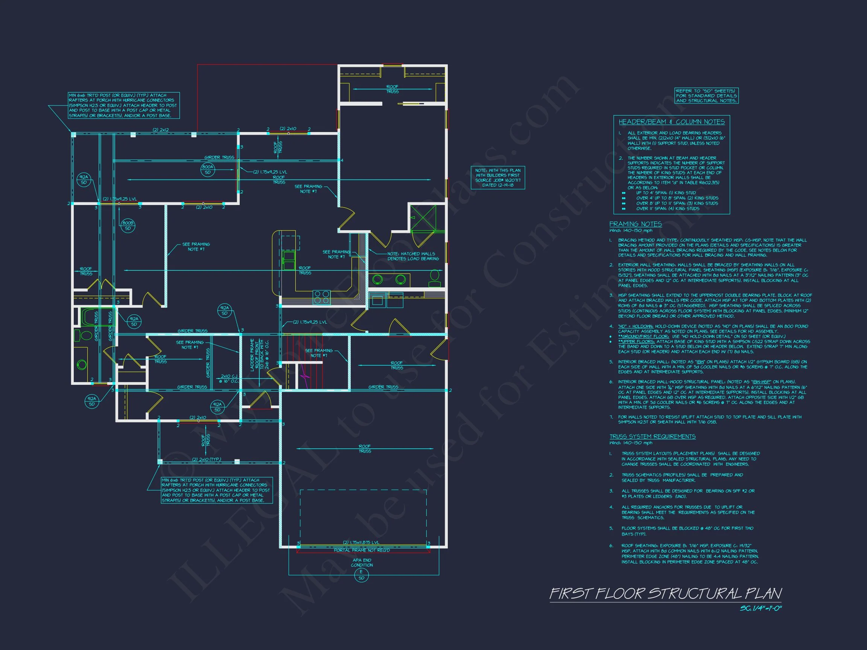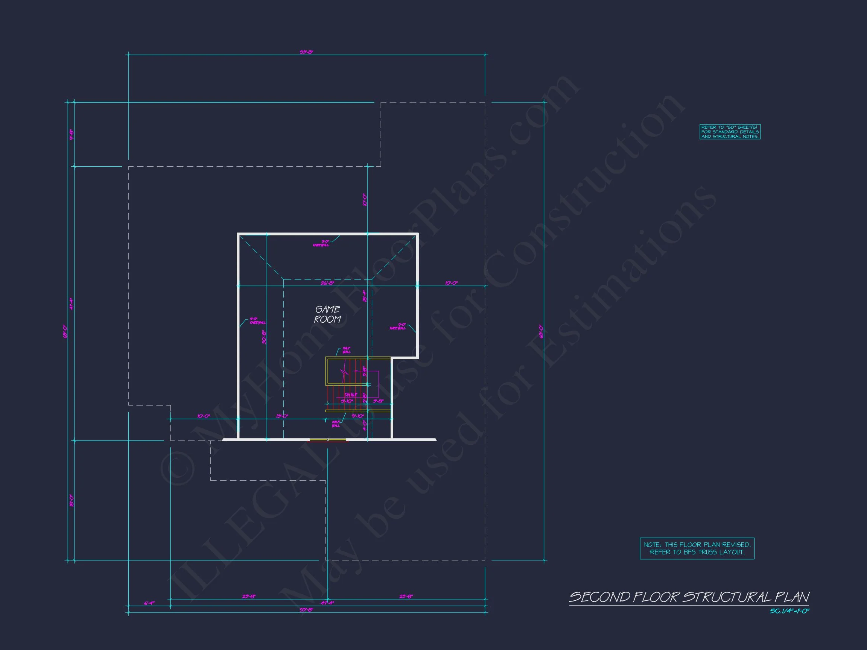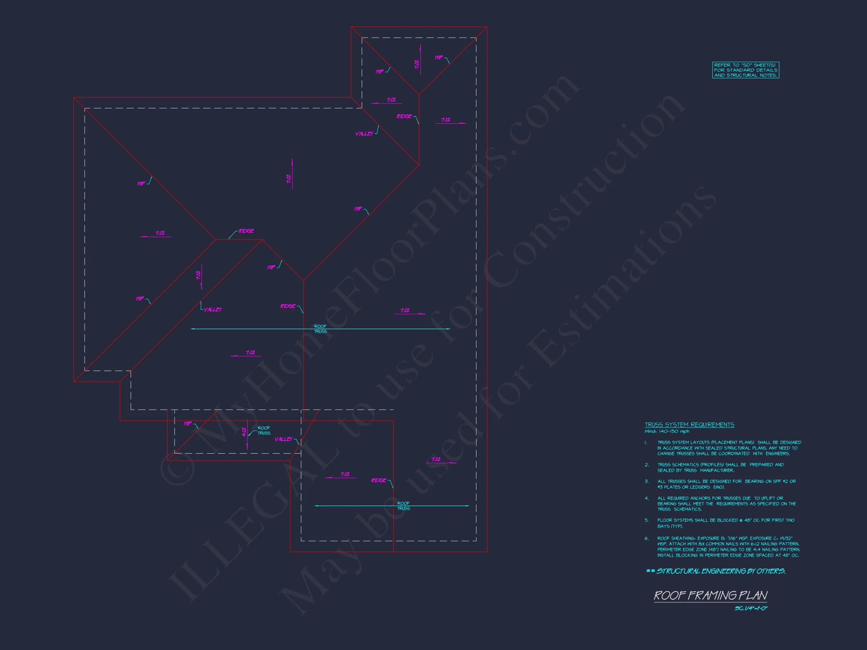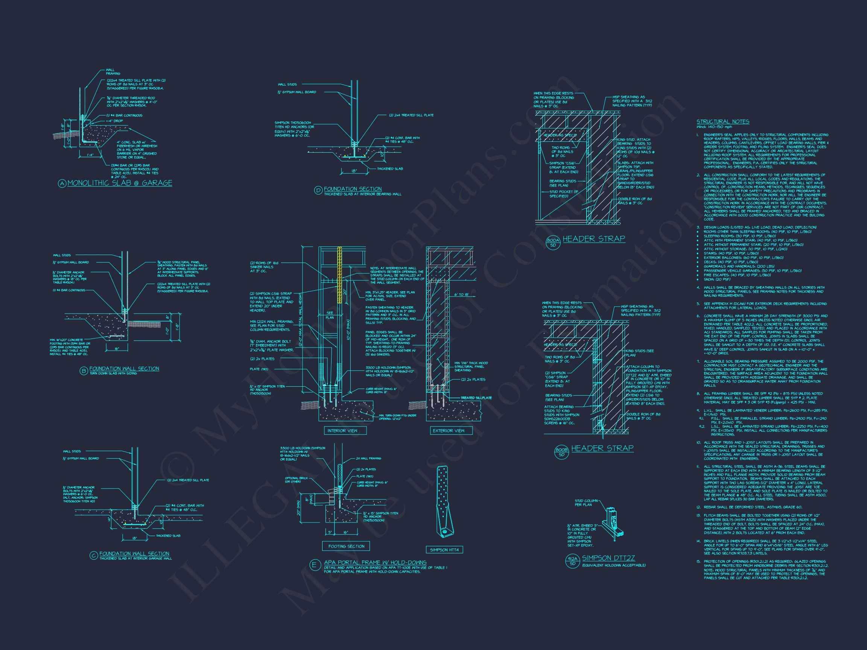18-2170 HOUSE PLAN – Traditional Ranch Home Plan – 3-Bed, 2-Bath, 1,800 SF
Traditional Ranch and Craftsman house plan with siding exterior • 3 bed • 2 bath • 1,800 SF. Open floor plan, covered porch, and attached 2-car garage. Includes CAD+PDF + unlimited build license.
Traditional Ranch House Plan with Craftsman Detailing & Open Layout
This inviting 3-bedroom, 2-bath ranch home blends timeless architecture with modern comfort—offering open living spaces, natural light, and elegant curb appeal.
Designed with everyday living in mind, this Traditional Ranch house plan showcases Craftsman-style accents and practical design for families seeking a balance of form and function. Its single-story layout emphasizes accessibility, flow, and efficiency while preserving architectural beauty through gabled roofs, lap siding, and charming porch details.
Spacious Living with a Functional Flow
The open-concept layout connects the great room, dining area, and kitchen to create a bright and cohesive living space. The vaulted ceiling in the main living area adds volume and airiness, while large windows frame views of the surrounding landscape. The adjoining kitchen includes a central island, walk-in pantry, and ample cabinetry, providing both workspace and storage for the modern homeowner.
Comfortable Bedrooms and Private Retreats
- 3 comfortable bedrooms including a private Owner’s Suite with dual vanities, soaking tub, and walk-in closet.
- Secondary bedrooms are located on the opposite side of the home for added privacy, ideal for children or guests.
- All bathrooms feature energy-efficient fixtures and practical layouts designed for comfort and ease of use.
Exterior Design and Materials
This home’s exterior pairs horizontal lap siding with board and batten gable accents for a balanced blend of Traditional and Craftsman styles. Decorative trim and shuttered windows provide subtle contrast and character. The covered front porch, supported by tapered columns, adds both aesthetic charm and functional outdoor living space.
Outdoor Living & Garage Features
- Covered front porch and optional rear patio perfect for entertaining.
- Attached 2-car garage with direct access to the mudroom for convenience.
- Optional screened porch or deck expansion for flexible outdoor enjoyment.
Interior Highlights
- Great Room: Centered around a fireplace with custom built-ins.
- Kitchen: Includes large island, open shelving, and access to the dining nook.
- Bonus Room: Optional upper-level space can serve as an office or guest suite.
- Laundry & Mudroom: Conveniently located near the garage entry.
Energy Efficiency & Smart Construction
Built with energy-efficient materials and sustainable design principles, this plan promotes lower utility costs and lasting comfort. Its compact footprint and strategic window placement maximize natural light while reducing energy use. You can learn more about efficient design principles at ArchDaily.
Included Benefits with Every Plan
- CAD + PDF Files: Ready for customization and quick printing.
- Unlimited Build License: Freedom to construct multiple times without added fees.
- Engineering Included: Professionally stamped for local compliance.
- Free Foundation Changes: Slab, crawlspace, or basement options available.
- Affordable Modifications: Tailor layouts with low-cost plan revisions.
Perfect for Everyday Living
This design is ideal for families seeking an efficient, livable space with timeless appeal. Whether you’re building in the suburbs or countryside, its practical layout and classic styling adapt seamlessly to any environment.
Similar Plans You Might Like
- Traditional Ranch House Plans
- 3 Bedroom House Plans
- Plans with Covered Porches
- House Plans with Mudrooms
- House Plans with Open Floor Plans
Frequently Asked Questions
Can I modify this plan? Absolutely. We offer flexible modification options tailored to your lot and lifestyle. Request changes here.
What’s included? All plans include editable CAD files, PDF blueprints, and structural engineering for peace of mind.
Is this design suitable for narrow lots? Yes—its compact footprint and efficient use of space make it adaptable to various lot sizes.
Can I see the plans before purchase? Yes, view sample sheets before you buy at MyHomeFloorPlans.com.
Start Building Your Dream Home
With a timeless blend of Traditional and Craftsman details, this ranch plan offers everything from functionality to curb appeal. Begin customizing today at MyHomeFloorPlans.com and bring your dream home to life.
Original price was: $2,470.56.$1,254.99Current price is: $1,254.99.
999 in stock
* Please verify all details with the actual plan, as the plan takes precedence over the information shown below.
| Width | 53'-8" |
|---|---|
| Depth | 69'-0" |
| Htd SF | |
| Unhtd SF | |
| Bedrooms | |
| Bathrooms | |
| # of Floors | |
| # Garage Bays | |
| Architectural Styles | |
| Indoor Features | Bonus Room, Downstairs Laundry Room, Family Room, Foyer, Open Floor Plan |
| Outdoor Features | |
| Bed and Bath Features | Bedrooms on First Floor, Owner's Suite on First Floor, Split Bedrooms, Walk-in Closet |
| Kitchen Features | |
| Garage Features | |
| Ceiling Features | |
| Structure Type | |
| Exterior Material |
William Roberts – May 21, 2024
My interior design software read the DWG flawlessly, sparing hours of manual tracing typical with another plan vendor.
9 FT+ Ceilings | Affordable | Bedrooms on First and Second Floors | Bonus Rooms | Breakfast Nook | Classic Suburban | Courtyard | Covered Front Porch | Covered Rear Porches | Craftsman | Downstairs Laundry Room | Family Room | Foyer | Front Entry | Kitchen Island | Large House Plans | Medium | Narrow Lot Designs | Open Floor Plan Designs | Owner’s Suite on the First Floor | Side Entry Garage | Smooth & Conventional | Split Bedroom | Starter Home | Terrace | Traditional | Walk-in Closet | Walk-in Pantry
18-2170 HOUSE PLAN – Traditional Ranch Home Plan – 3-Bed, 2-Bath, 1,800 SF
- BOTH a PDF and CAD file (sent to the email provided/a copy of the downloadable files will be in your account here)
- PDF – Easily printable at any local print shop
- CAD Files – Delivered in AutoCAD format. Required for structural engineering and very helpful for modifications.
- Structural Engineering – Included with every plan unless not shown in the product images. Very helpful and reduces engineering time dramatically for any state. *All plans must be approved by engineer licensed in state of build*
Disclaimer
Verify dimensions, square footage, and description against product images before purchase. Currently, most attributes were extracted with AI and have not been manually reviewed.
My Home Floor Plans, Inc. does not assume liability for any deviations in the plans. All information must be confirmed by your contractor prior to construction. Dimensions govern over scale.


