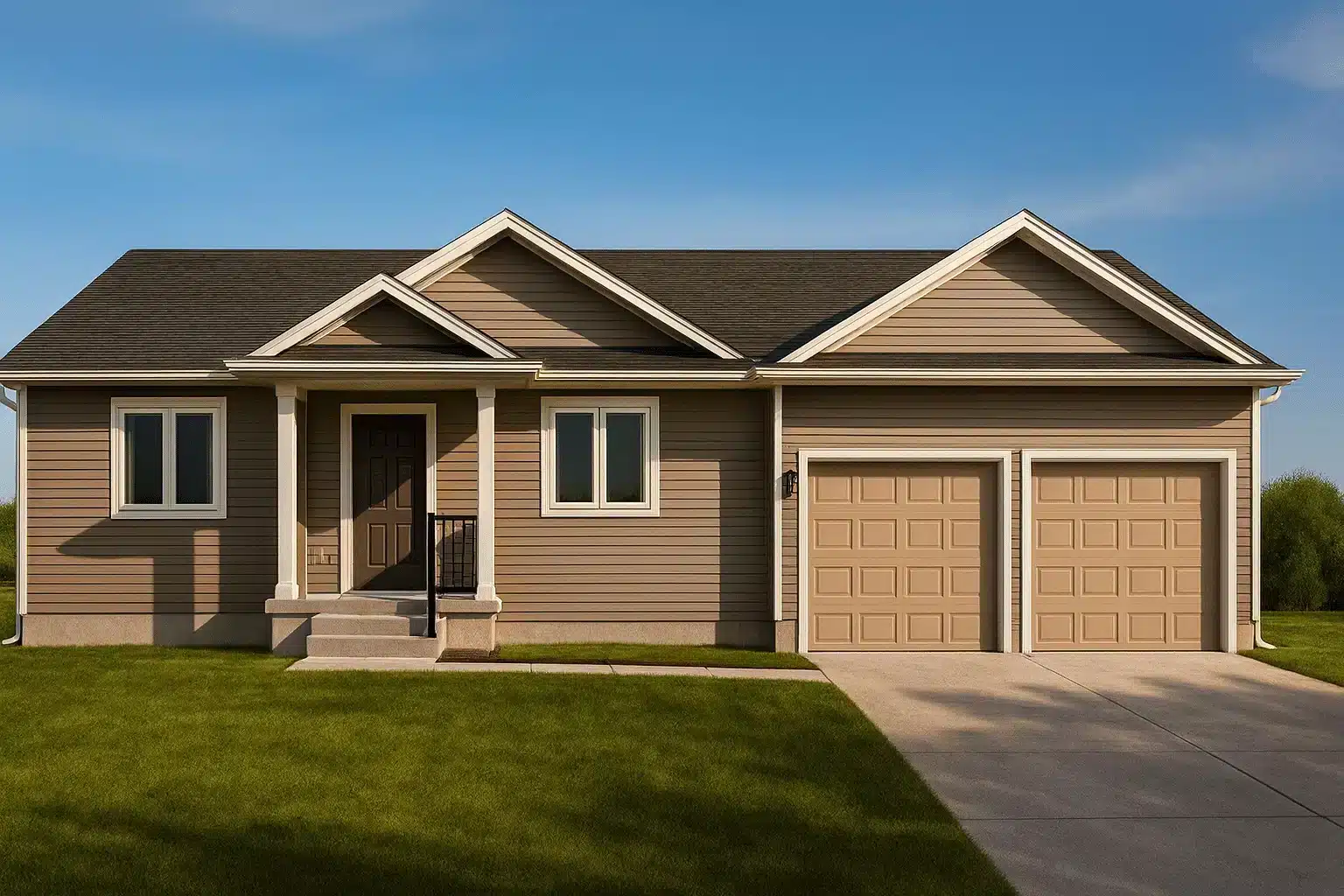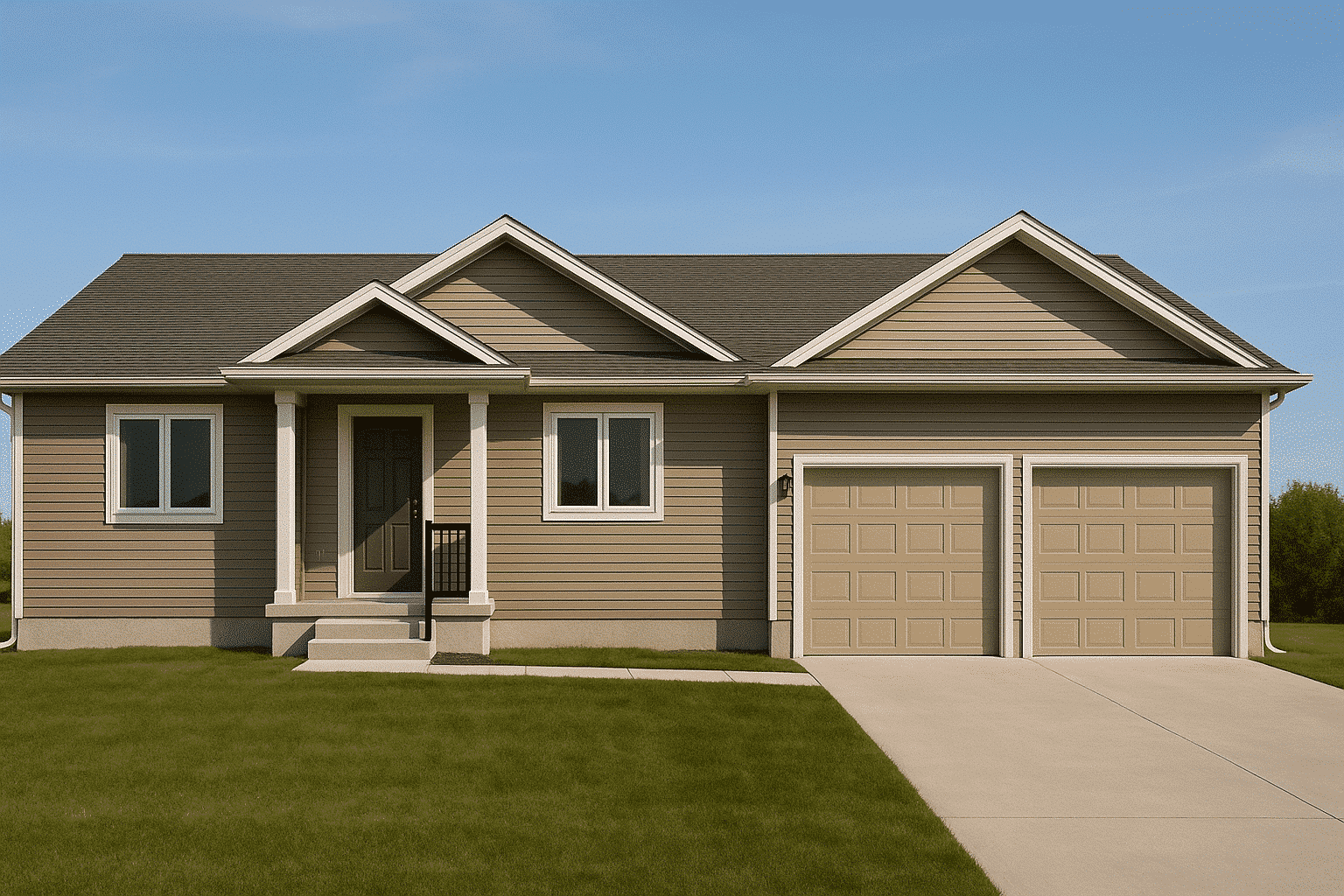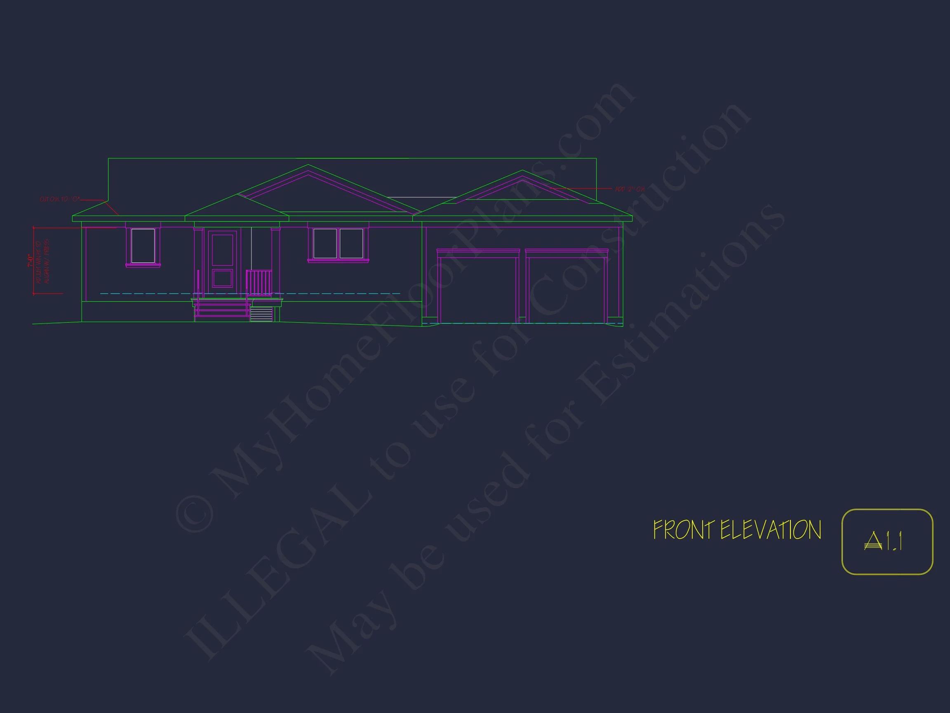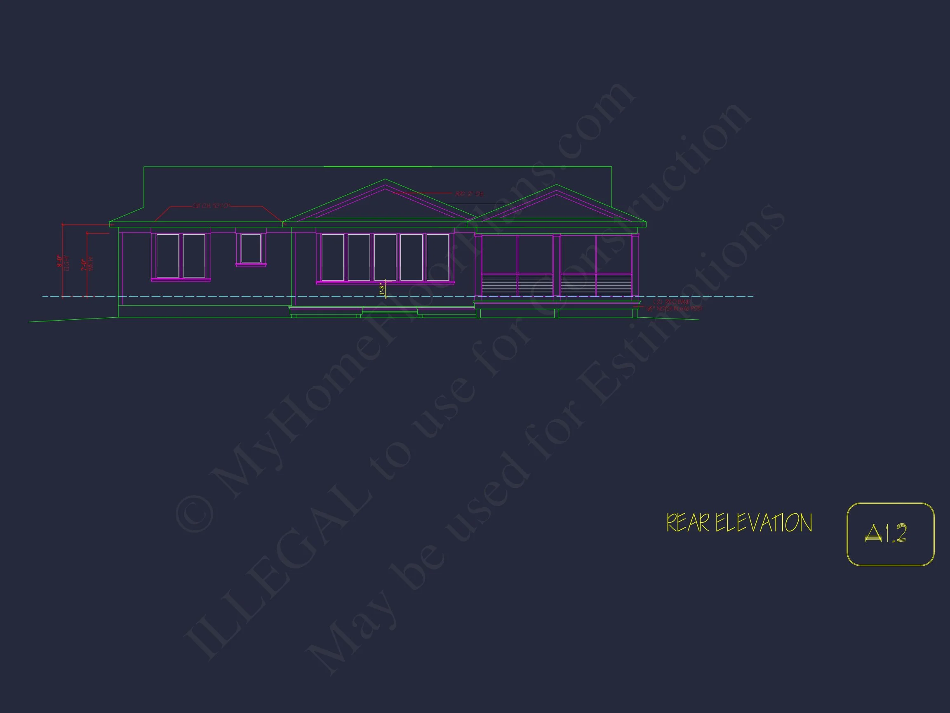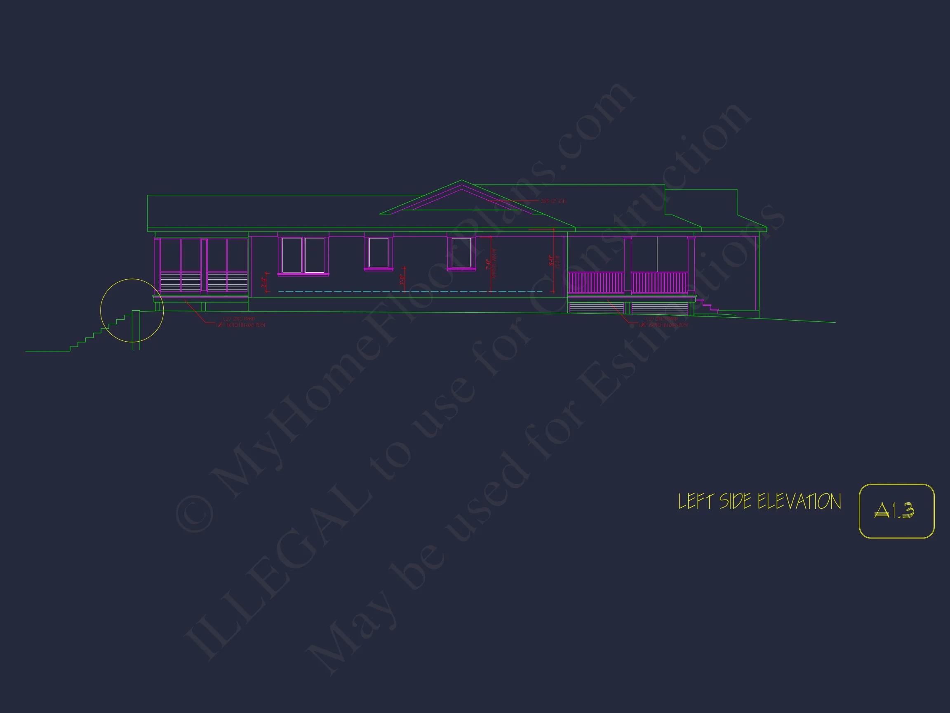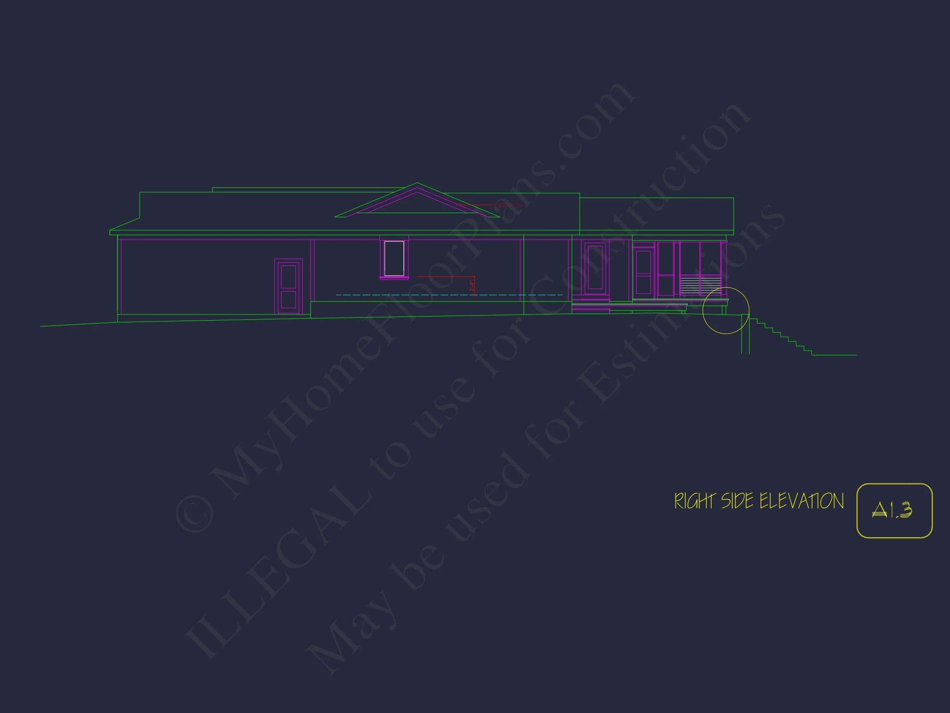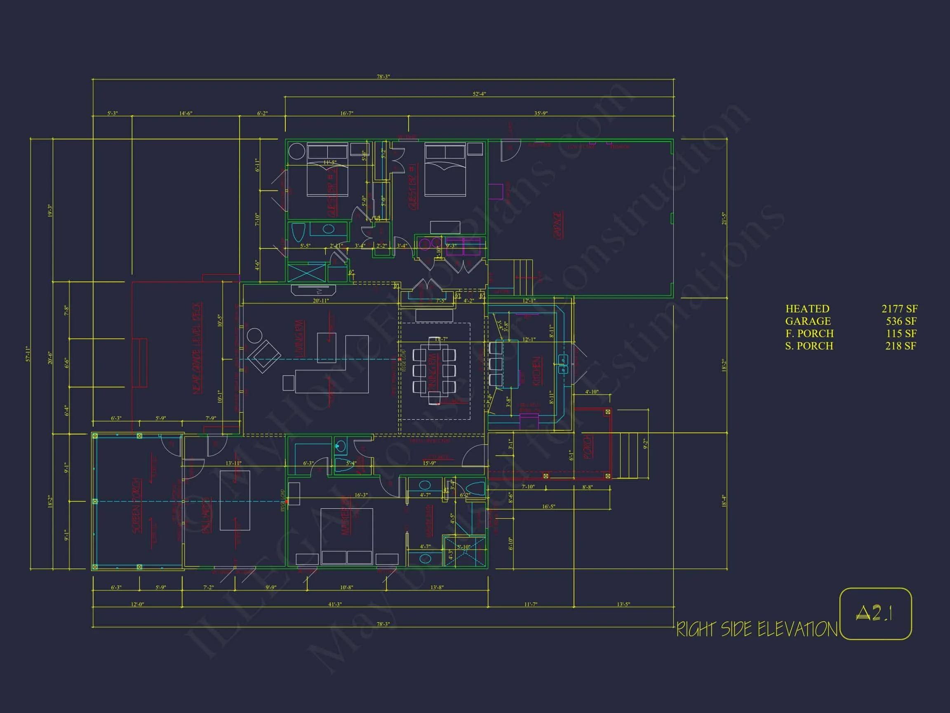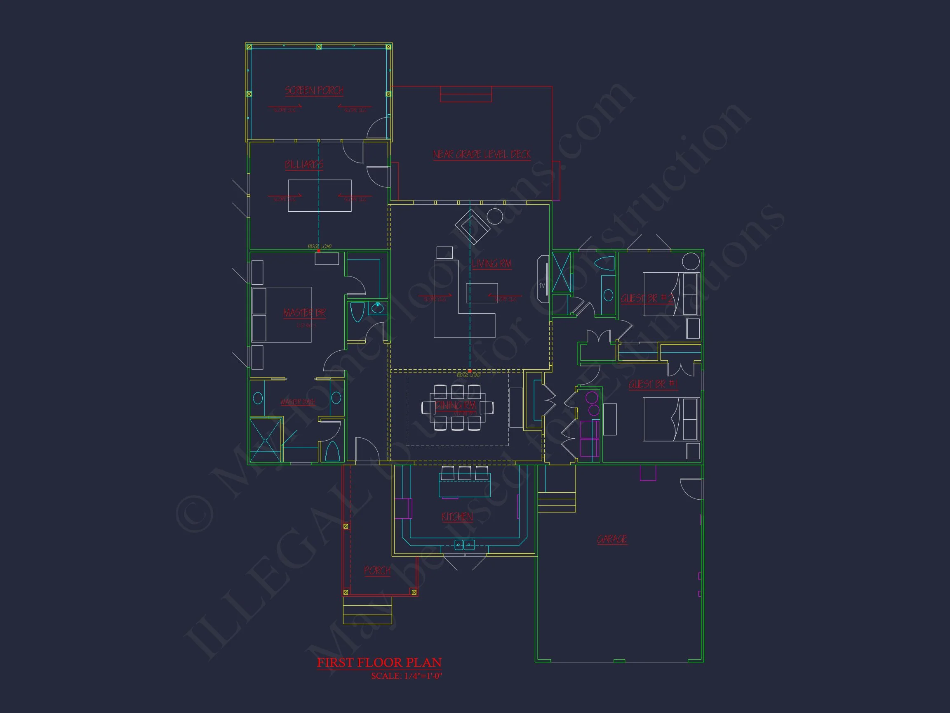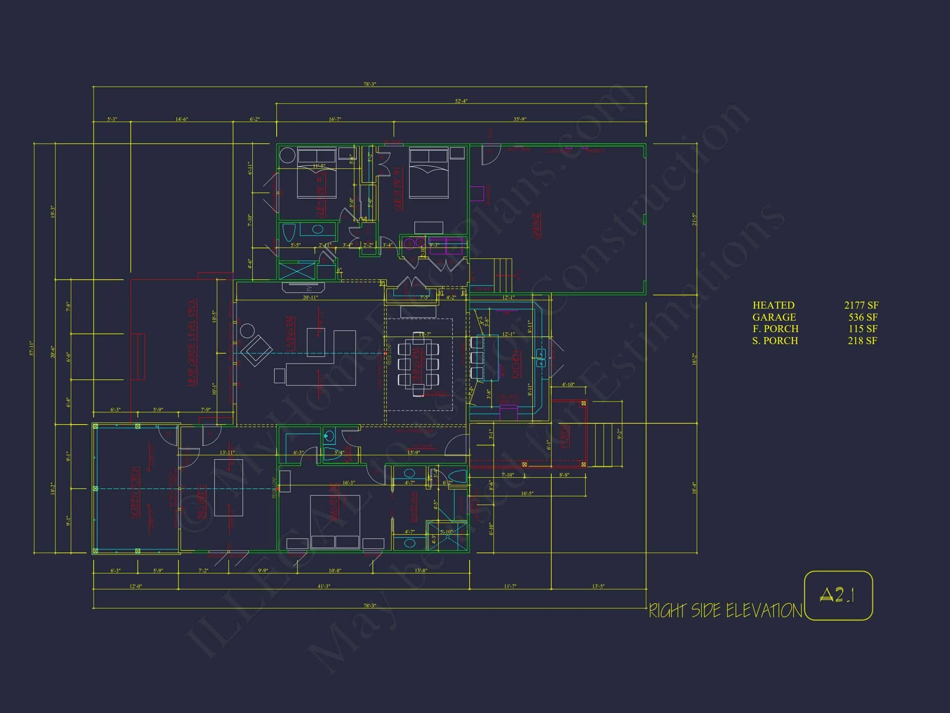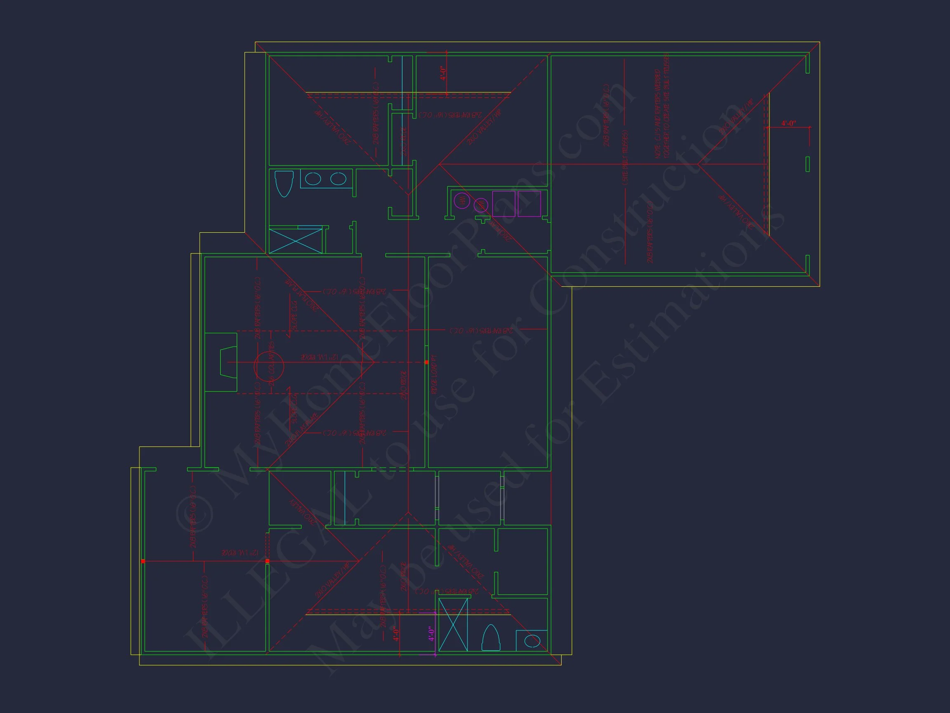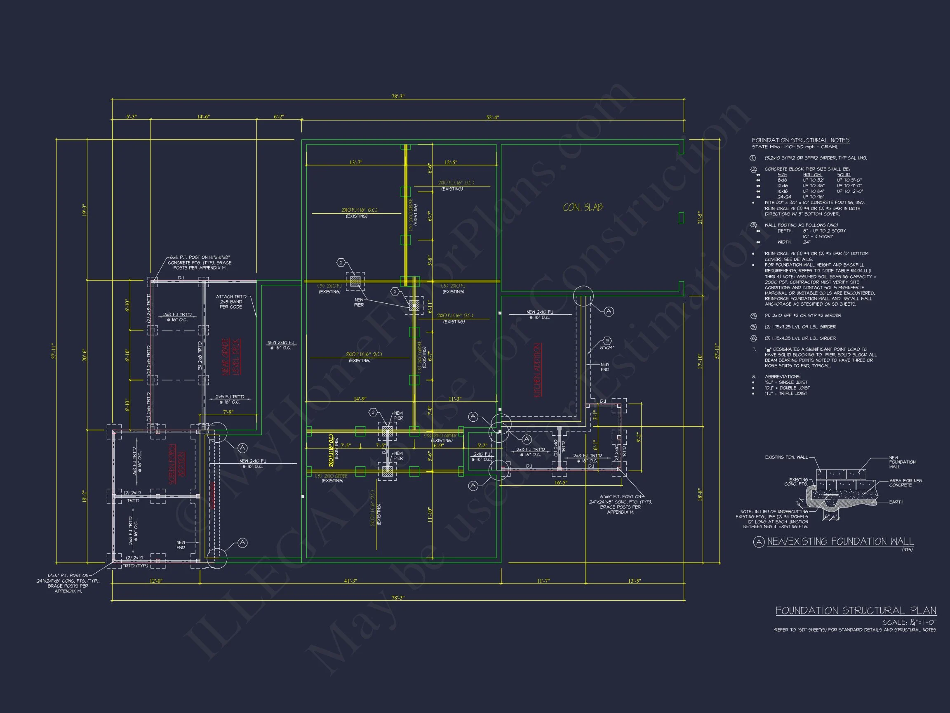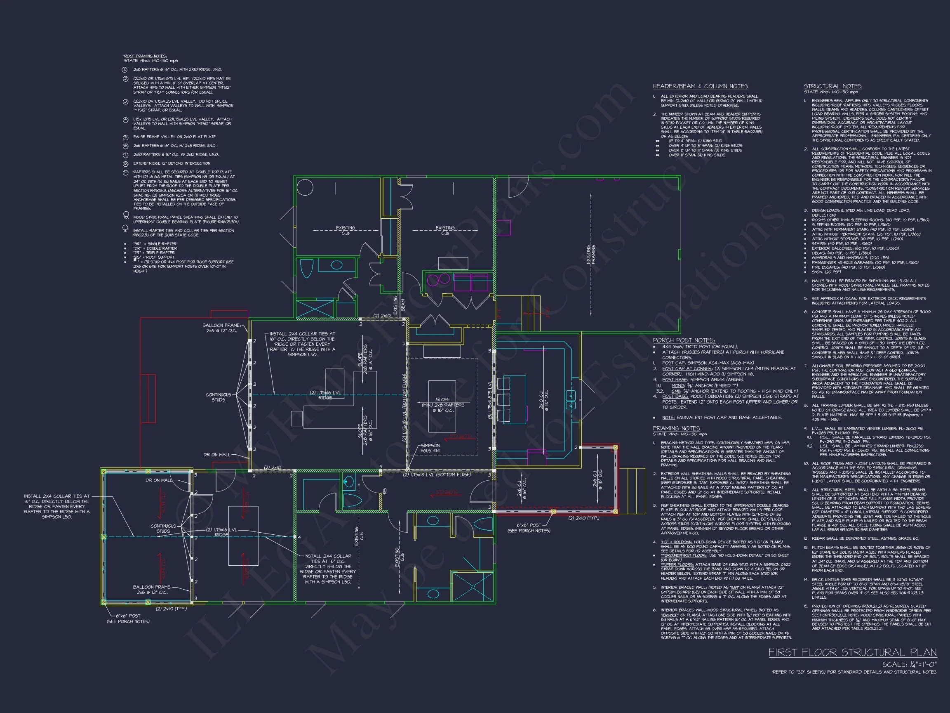19-1246 HOUSE PLAN – Traditional Ranch Home Plan – 3-Bed, 2-Bath, 1,600 SF
Traditional Ranch and Transitional Ranch house plan with vinyl siding exterior • 3 bed • 2 bath • 1,600 SF. Open floor plan, covered porch, and attached 2-car garage. Includes CAD+PDF + unlimited build license.
Traditional Ranch Home Plan with Vinyl Siding Exterior
Explore this 1,600 sq. ft. single-story ranch home featuring 3 bedrooms, 2 baths, an open-concept layout, and classic American curb appeal.
This Traditional Ranch house plan blends practicality with timeless suburban style. Designed for comfort and efficiency, this layout is ideal for families, first-time homeowners, or those seeking a low-maintenance downsized design.
Key Features of the Home Plan
Spacious and Efficient Living Areas
- Heated area: 1,600 sq. ft. across a single floor for easy access and mobility.
- Open-concept design: Seamlessly connects living, dining, and kitchen areas for modern daily living.
- Vaulted ceiling option: Adds vertical volume and natural light to the main living area.
Bedrooms & Bathrooms
- 3 bedrooms total — with the primary suite privately located at the rear for quiet relaxation.
- 2 full bathrooms including a well-appointed en suite for the primary bedroom.
- Split-bedroom layout offering privacy between owner’s suite and secondary bedrooms.
Interior Design Highlights
- Functional kitchen: Includes island seating, pantry storage, and easy access to the dining space. See kitchen island layouts.
- Family room: Central gathering area perfect for entertaining or cozy nights by the TV.
- Dedicated laundry/mudroom: Accessible from the garage for daily convenience.
Garage & Exterior Details
- Garage: Attached two-car garage with direct interior access.
- Exterior materials: Durable horizontal vinyl siding for low maintenance and traditional charm.
- Roof style: Simple gabled rooflines enhancing symmetry and curb appeal.
- Front porch: Covered entryway adds architectural balance and a warm welcome.
Architectural Style: Traditional Ranch with Transitional Touches
This home features the simplicity and balance of a Traditional Ranch combined with subtle Transitional elements—clean lines, neutral color palettes, and flexible open spaces. Learn more about the evolution of the ranch home aesthetic on ArchDaily.
Outdoor Living Features
- Spacious backyard patio or deck option for dining al fresco.
- Front yard landscaping enhances curb appeal while maintaining easy upkeep.
- Optional rear porch or screened patio for expanded outdoor comfort.
Included Benefits with Every Plan
- CAD + PDF Files: Editable and printable versions ready for permitting and construction.
- Unlimited Build License: Build multiple homes from one purchase with no added fees.
- Free Foundation Changes: Choose between slab, crawlspace, or basement options.
- Structural Engineering: Professionally stamped for code compliance and safety.
- Fast Modifications: Affordable customizations to floor plan layouts or exterior materials.
Customization Options
- Upgrade exterior siding to board-and-batten or add stone skirting for contrast.
- Expand living space by adding a screened porch or bonus room above the garage.
- Modify roof pitch or window layouts to suit your regional climate.
Ideal For
- Families seeking open, one-level living.
- Retirees wanting a low-maintenance design with accessibility in mind.
- Developers building affordable suburban or rural homes with universal appeal.
Similar Plan Collections
Frequently Asked Questions
Does this plan include engineering? Yes, full structural engineering is included for all builds.
Can I make layout changes? Absolutely. You can modify the plan affordably to suit your needs.
What’s included with my purchase? CAD and PDF files, engineering, unlimited builds, and free foundation changes.
Is this plan energy efficient? Yes, it’s designed for energy-efficient construction methods and insulation options.
Can this design be built on a narrow lot? Yes, its compact footprint fits many suburban and rural sites.
Start Building Your Dream Ranch Home Today
Have questions or need customization help? Contact our design team or email support@myhomefloorplans.com. Your perfect ranch lifestyle begins with the right plan—build it confidently with My Home Floor Plans.
Original price was: $2,470.56.$1,254.99Current price is: $1,254.99.
999 in stock
* Please verify all details with the actual plan, as the plan takes precedence over the information shown below.
| Width | 57'-11" |
|---|---|
| Depth | 78'-3" |
| Htd SF | |
| Unhtd SF | |
| Bedrooms | |
| Bathrooms | |
| # of Floors | |
| # Garage Bays | |
| Architectural Styles | |
| Indoor Features | Downstairs Laundry Room, Fireplace, Foyer, Great Room, Living Room, Office/Study, Open Floor Plan |
| Outdoor Features | |
| Bed and Bath Features | Bedrooms on First Floor, Owner's Suite on First Floor, Walk-in Closet |
| Kitchen Features | |
| Garage Features | |
| Ceiling Features | |
| Structure Type | |
| Exterior Material |
Philip Robertson – January 1, 2025
Filter sliders for roof complexity and exterior theme guided us from hundreds of options to a handful in minutes.
Affordable | Bedrooms on First and Second Floors | Covered Front Porch | Downstairs Laundry Room | Fireplaces | Fireplaces | First-Floor Bedrooms | Foyer | Front Entry | Great Room | Kitchen Island | Living Room | Medium | Office/Study Designs | Open Floor Plan Designs | Owner’s Suite on the First Floor | Screened Porches | Sloped Lot | Smooth & Conventional | Traditional Craftsman | Traditional Farmhouse | Vaulted Ceiling | Walk-in Closet | Walk-in Pantry
19-1246 HOUSE PLAN – Traditional Ranch Home Plan – 3-Bed, 2-Bath, 1,600 SF
- BOTH a PDF and CAD file (sent to the email provided/a copy of the downloadable files will be in your account here)
- PDF – Easily printable at any local print shop
- CAD Files – Delivered in AutoCAD format. Required for structural engineering and very helpful for modifications.
- Structural Engineering – Included with every plan unless not shown in the product images. Very helpful and reduces engineering time dramatically for any state. *All plans must be approved by engineer licensed in state of build*
Disclaimer
Verify dimensions, square footage, and description against product images before purchase. Currently, most attributes were extracted with AI and have not been manually reviewed.
My Home Floor Plans, Inc. does not assume liability for any deviations in the plans. All information must be confirmed by your contractor prior to construction. Dimensions govern over scale.


