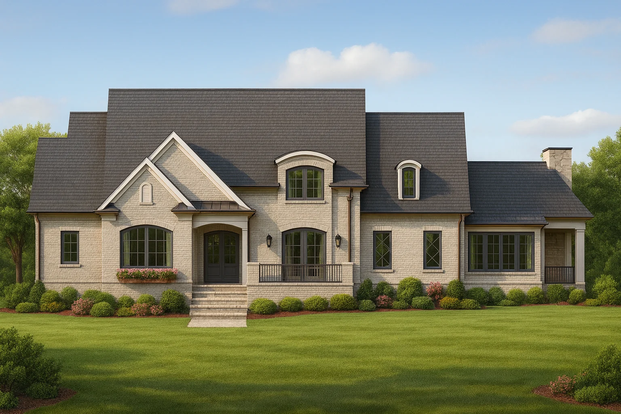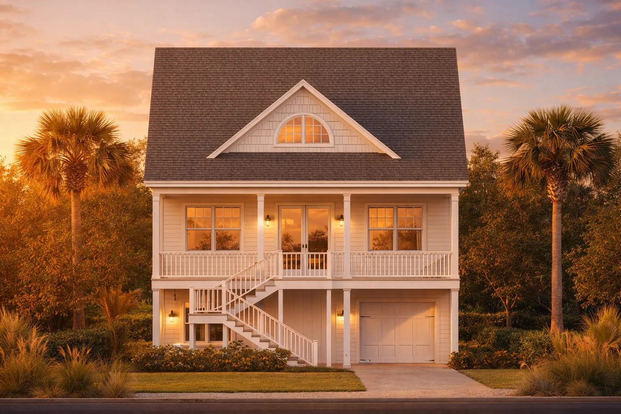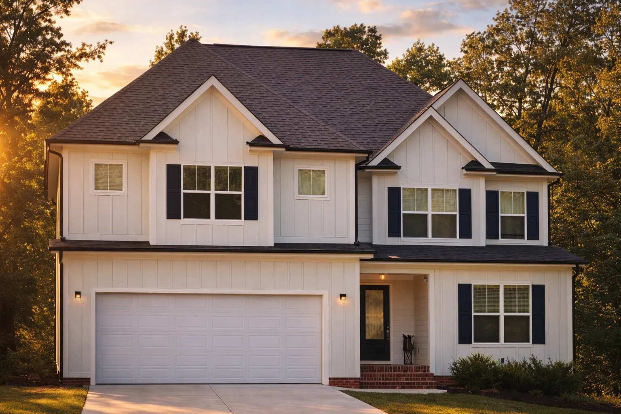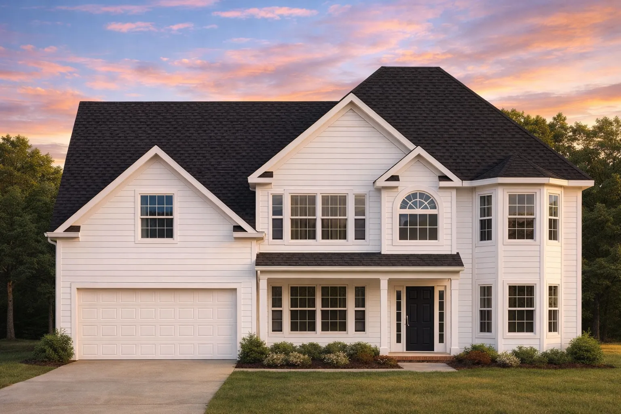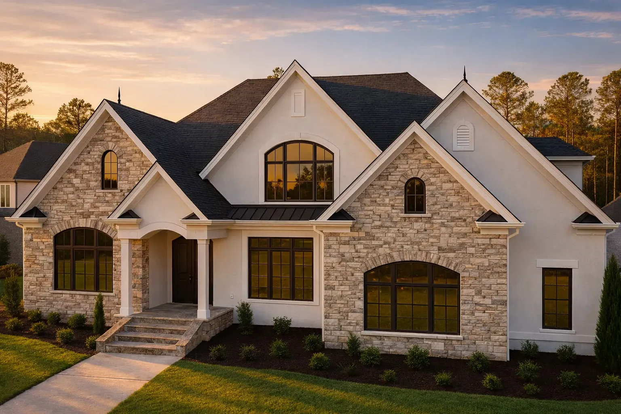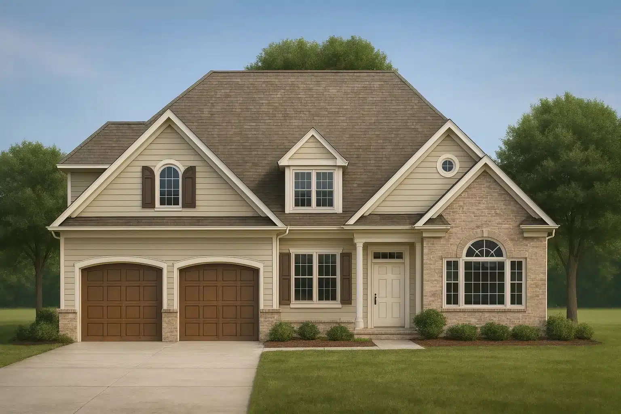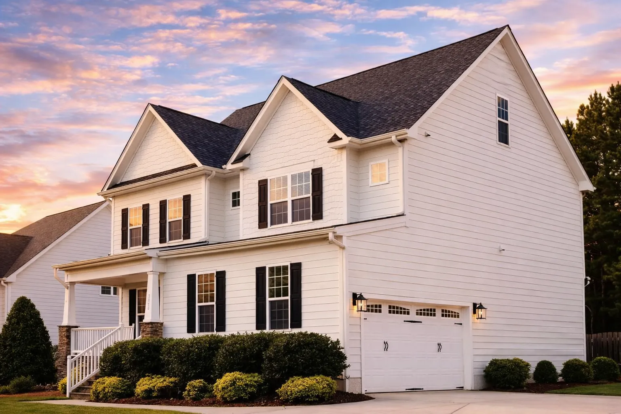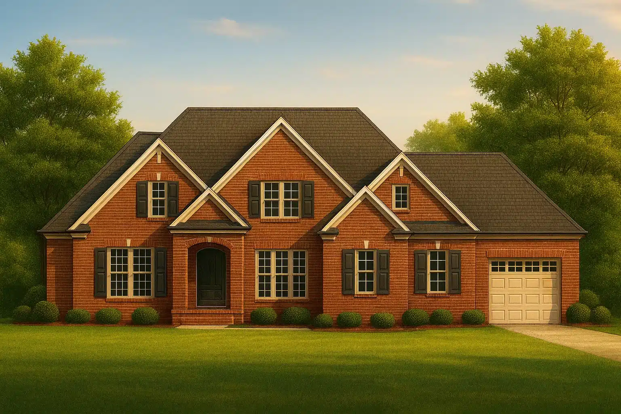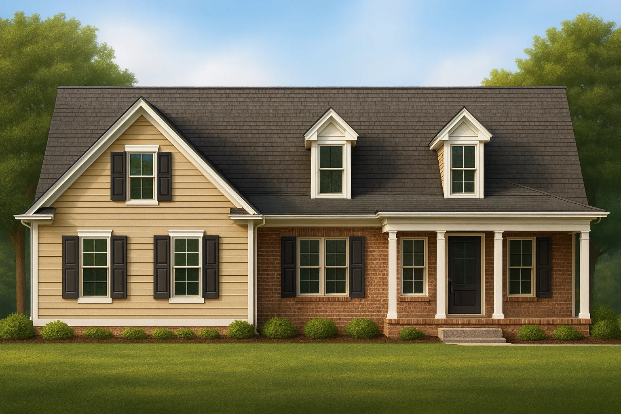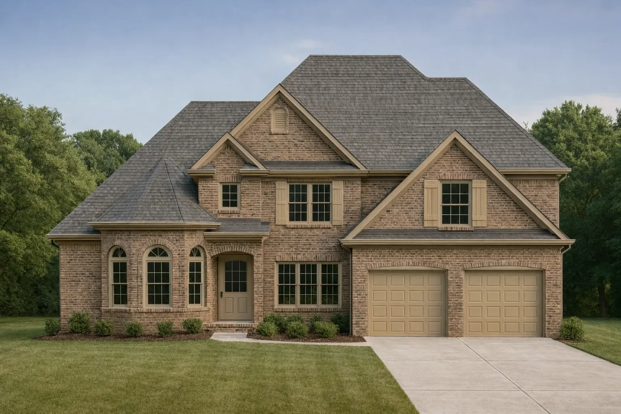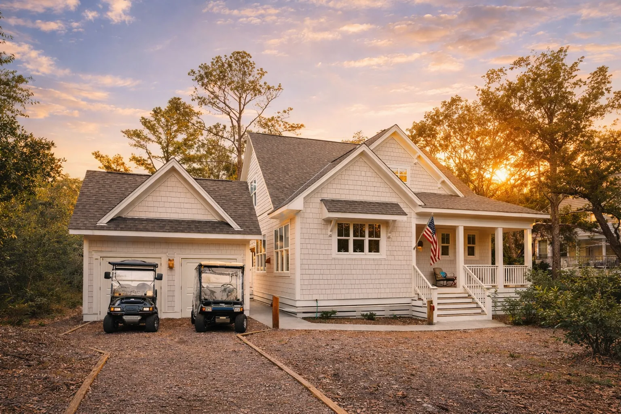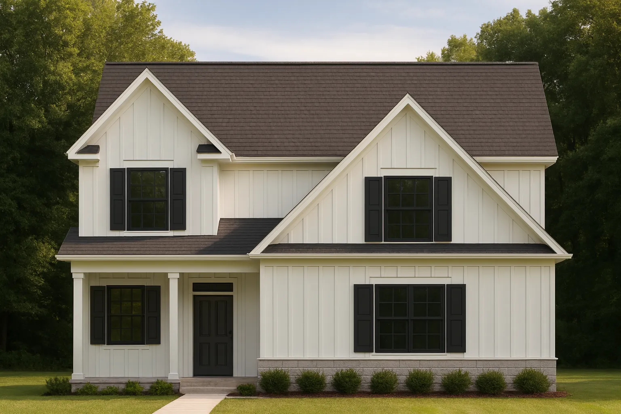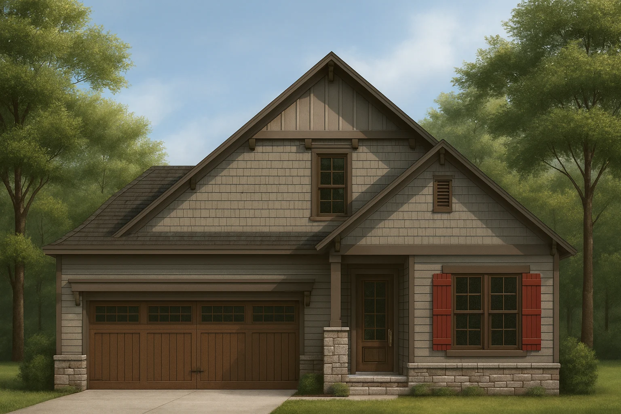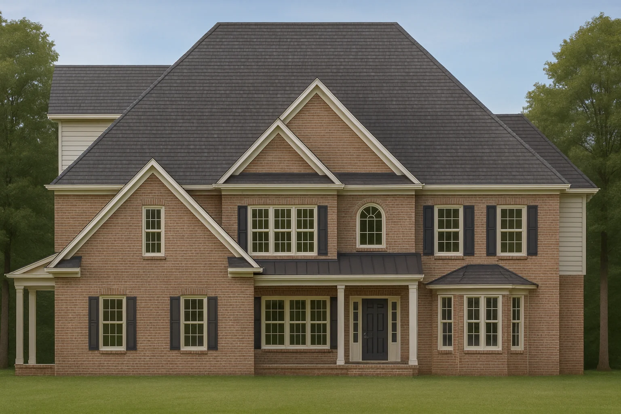Apartment Floor Plans – Smart, Stylish Layouts for Urban Living
Discover Space-Saving Apartment Designs Perfect for City Living, Rentals, or Guest Suites
Find Your Dream house
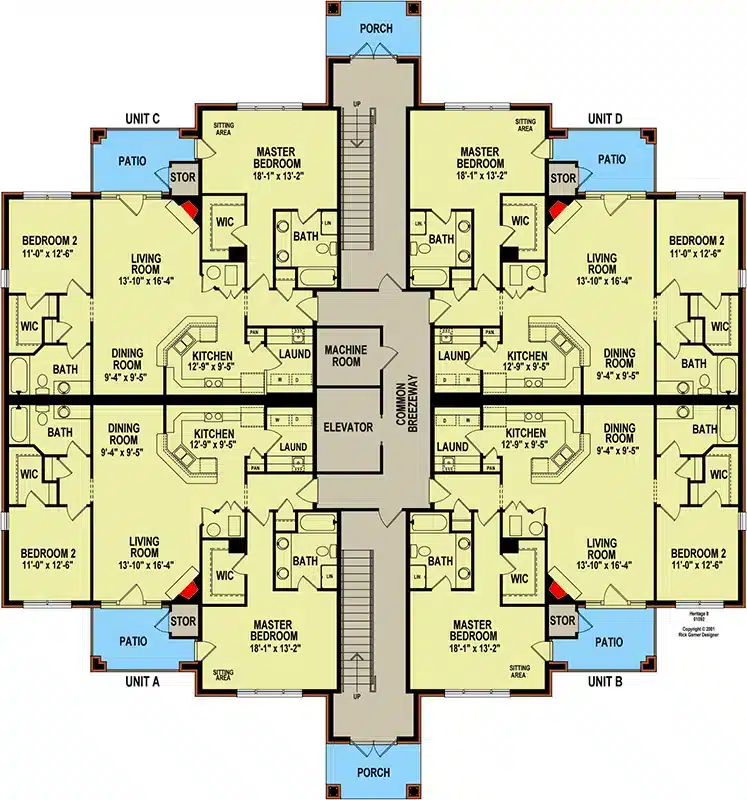
Why Choose Our Apartment Floor Plans?
- CAD + PDF Files Included – Ready to edit and build with your contractor.
- Unlimited-Build License – Construct multiple units without extra fees.
- Structural Engineering Included – Permit-ready and professionally reviewed.
- Designed After 2008 – All plans reflect modern living standards.
- Free Foundation Changes – Choose from slab, crawlspace, or basement.
What Are Apartment Floor Plans?
Apartment floor plans are architectural designs intended for use in multi-family residential buildings or standalone accessory units. Whether you’re planning a duplex, triplex, townhouse, or studio-style ADU, we have apartment-style layouts to match your goals and budget.
Common Features in Apartment Designs
- Open-plan kitchen/living areas
- Compact but efficient bedrooms
- Private entrances and exterior stairwells
- Balconies or decks in upper-level units
- In-unit laundry or shared utility rooms
- ADA-accessible layouts available
Best Uses for Apartment Floor Plans
Our apartment floor plans are perfect for:
- Multifamily developments
- Vacation or short-term rental units
- Student housing or workforce housing
- Homeowners adding rental units or ADUs
- Accessory Dwelling Units (ADUs) or backyard studios
Top Apartment Layout Styles
- Studio Apartments – Open-concept living with everything in one efficient space
- 1 Bedroom Apartments – Private sleeping space with room for entertaining
- 2 Bedroom Units – Ideal for roommates or small families
- Multi-Unit Buildings – Townhouses, stacked duplexes, or quadplexes
Apartment Floor Plans Built for Today
Our apartment floor plans are designed with space optimization and energy efficiency in mind. Whether you’re planning a luxury apartment building or an affordable rental unit, every layout focuses on:
- Minimal wasted space
- Efficient HVAC placement
- Natural lighting from well-placed windows
- Access to outdoor living areas
- Privacy and acoustics for multi-tenant comfort
What You Receive with Every Plan
- Editable .DWG CAD files
- Printable PDF sheets
- Floor plans, elevations, roof layout, electrical plan
- Cross sections, framing details, and wall schedules
- Customizable foundation (slab, crawlspace, basement)
- Preview included sheets before purchase
Explore Related Home Plan Types
- Duplex and Townhouse Plans
- 1 Bedroom House Plans
- Small Home Plans
- Garage Apartment Plans
- Affordable House Plans
Resources for Developers and Investors
- Unlimited Build Licenses Explained
- Why Structural Engineering Is Essential
- Multi-Housing News (Follow)
Ready to Build a Smarter Living Space?
Our apartment floor plans are thoughtfully designed to balance affordability, efficiency, and livability. With modern design features, flexible configurations, and full build-ready documentation, you’re one step closer to launching your next housing project.
Browse Apartment Floor Plans Now →
Frequently Asked Questions
Do your apartment floor plans include multi-unit buildings?
Yes. We offer duplexes, triplexes, and full apartment-style layouts for multifamily development.
Can I modify your apartment plans?
Absolutely. You’ll receive CAD files that can be edited, or we can quote custom changes for you.
Are these plans up-to-date with building codes?
Yes. All apartment floor plans are designed after 2008 and include structural engineering.
Do I need to repurchase to build the same unit again?
No. Our plans include an unlimited-build license so you can reuse them without limits.
Are these layouts suitable for ADUs or backyard rentals?
Yes! Many of our apartment floor plans can function as detached ADUs or rental cottages.




