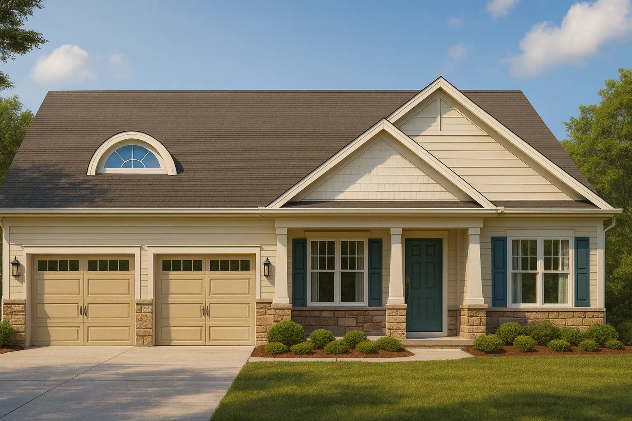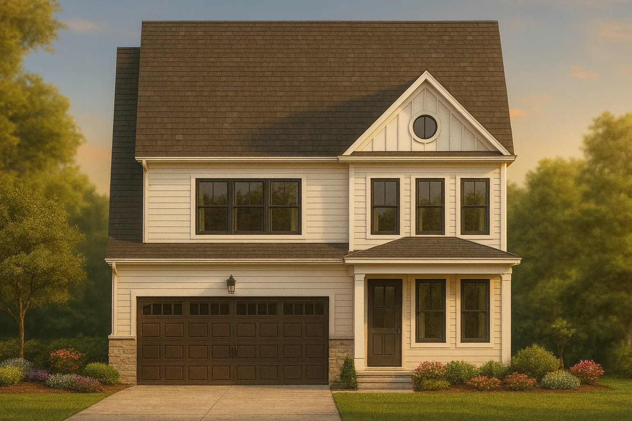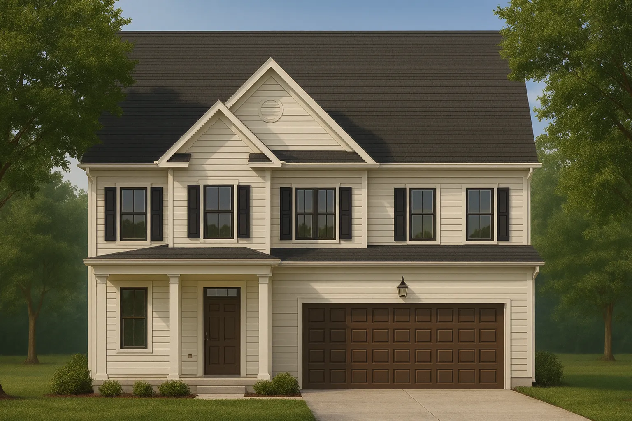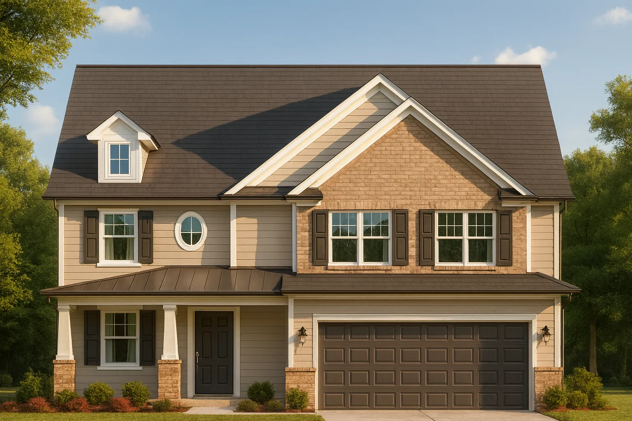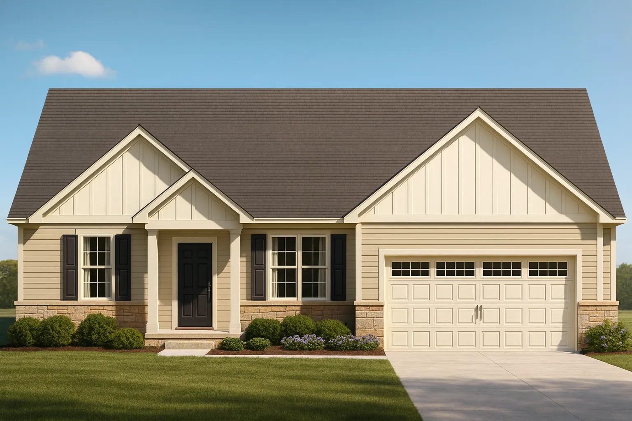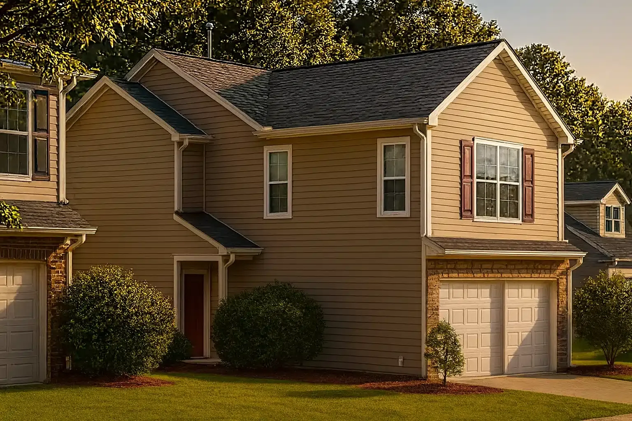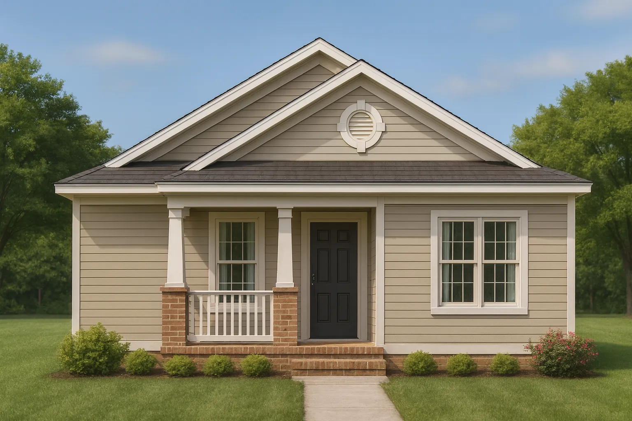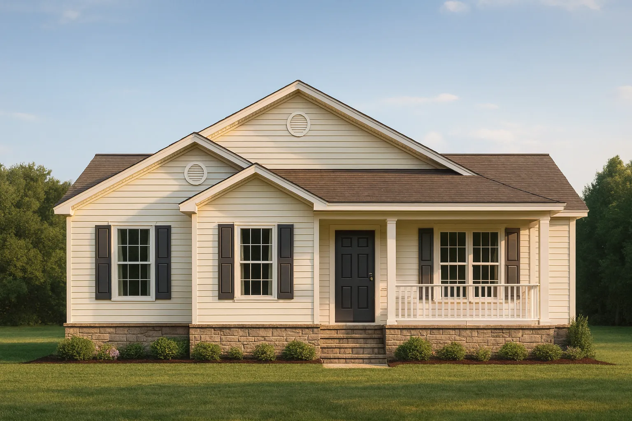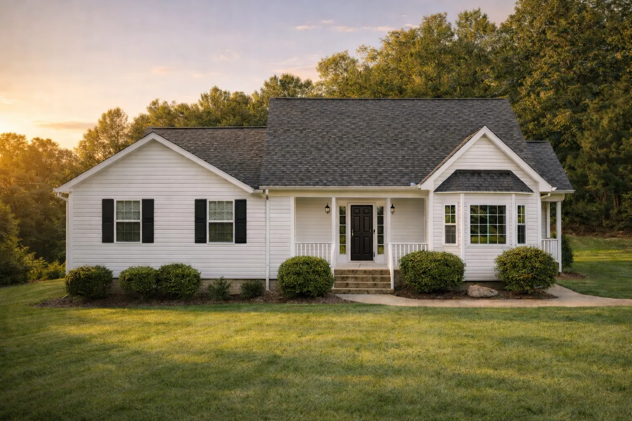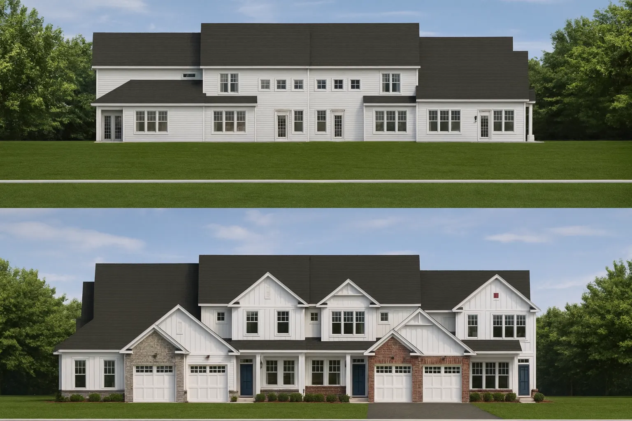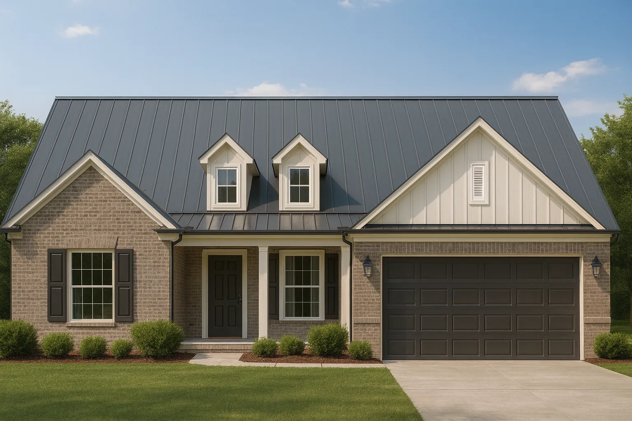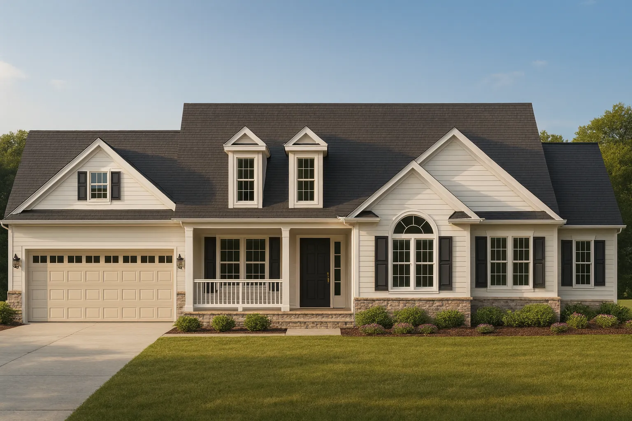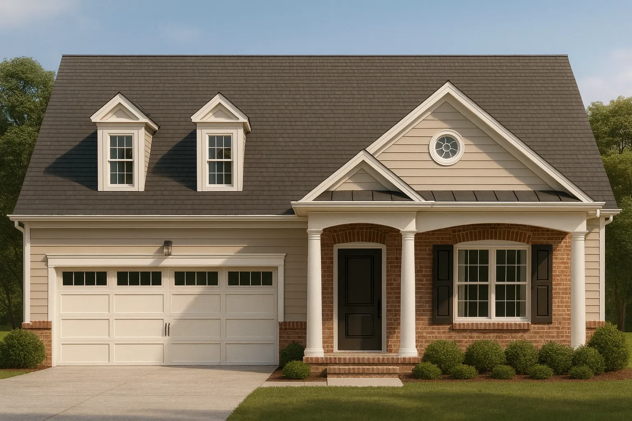Home / Product Architectural Styles / Classic Suburban / Page 4
Actively Updated Catalog
— Updated with new after-build photos, enhanced plan details, and refined featured images on product pages for 220+ homes in January 2026 .
Found 150 House Plans!
Template Override Active
8-1093 HOUSE PLAN – Traditional Ranch Home Plan – 3-Bed, 2-Bath, 1,850 SF – House plan details
SALE! $ 1,254.99
Width: 54'-0"
Depth: 62'-0"
Htd SF: 2,820
Unhtd SF: 623
Template Override Active
8-1055 HOUSE PLAN – Modern Farmhouse Home Plan – 4-Bed, 3-Bath, 2,450 SF – House plan details
SALE! $ 1,134.99
Width: 34'-0"
Depth: 51'-0"
Htd SF: 2,364
Unhtd SF: 2,753
Template Override Active
8-1053 HOUSE PLAN – Traditional Colonial Home Plan – 4-Bed, 2.5-Bath, 2,400 SF – House plan details
SALE! $ 1,254.99
Width: 34'-0"
Depth: 50'-0"
Htd SF: 2,213
Unhtd SF: 403
Template Override Active
5-1240 HOUSE PLAN – Traditional Colonial Home Plan – 4-Bed, 2.5-Bath, 3,000 SF – House plan details
SALE! $ 1,254.99
Width: 37'-0"
Depth: 58'-0"
Htd SF: 3,000
Unhtd SF: 441
Template Override Active
19-1550 HOUSE PLAN – Traditional Ranch House Plan – 3-Bed, 2-Bath, 1,536 SF – House plan details
SALE! $ 1,134.99
Width: 48'-0"
Depth: 52'-0"
Htd SF: 1,536
Unhtd SF: 441
Template Override Active
16-1000 HOUSE PLAN – Traditional Suburban Home Plan – 3-Bed, 2-Bath, 1,411 SF – House plan details
SALE! $ 1,134.99
Width: 32'-0"
Depth: 42'-0"
Htd SF: 1,411
Unhtd SF: 420
Template Override Active
15-1904 HOUSE PLAN – Traditional Cottage Home Plan – 2-Bed, 1-Bath, 900 SF – House plan details
SALE! $ 1,134.99
Width: 30'-0"
Depth: 55'-4"
Htd SF: 1,307
Unhtd SF: 181
Template Override Active
15-1903 HOUSE PLAN – Traditional Ranch Home Plan – 3-Bed, 2-Bath, 1,673 SF – House plan details
SALE! $ 1,454.99
Width: 37'-0"
Depth: 58'-8"
Htd SF: 1,673
Unhtd SF: 226
Template Override Active
13-1194 HOUSE PLAN – Traditional Craftsman House Plan – 3-Bed, 2-Bath, 2,984 SF – House plan details
SALE! $ 1,454.99
Width: 59' 2.5"
Depth: 51' 2"
Htd SF: 2,984
Unhtd SF: 1,281
Template Override Active
12-2567 HOUSE PLAN – Modern Farmhouse Home Plan – 3-Bed, 2-Bath, 2,300 SF – House plan details
SALE! $ 1,254.99
Width: 40'-0"
Depth: 55'-2"
Htd SF: 2,315
Unhtd SF: 453
Template Override Active
9-1302 HOUSE PLAN -Traditional Ranch Home Plan – 3-Bed, 2-Bath, 1,458 SF – House plan details
SALE! $ 1,454.99
Width: 55'-2"
Depth: 38'-0"
Htd SF: 1,458
Unhtd SF: 141
Template Override Active
8-1930-5 TOWNHOUSE PLAN – Modern Farmhouse Home Plan – X-Bed, X-Bath, XXXX SF – House plan details
SALE! $ 1,134.99
Width: 113'-0"
Depth: 60'-0"
Htd SF: 1,965
Unhtd SF: 2,088
Template Override Active
8-1915 HOUSE PLAN -Traditional Ranch House Plan – 3-Bed, 2-Bath, 1,800 SF – House plan details
SALE! $ 1,134.99
Width: 44'-0"
Depth: 54'-0"
Htd SF: 1,516
Unhtd SF: 495
Template Override Active
8-1447 HOUSE PLAN -Traditional Home Plan – 3-Bed, 2-Bath, 2,000 SF – House plan details
SALE! $ 1,134.99
Width: 67'-4"
Depth: 47'-0"
Htd SF: 1,308
Unhtd SF: 721
Template Override Active
8-1387 HOUSE PLAN -Traditional Home Plan – 3-Bed, 2-Bath, 2,231 SF – House plan details
SALE! $ 1,254.99
Width: 60'-0"
Depth: 40'-0"
Htd SF: 2,231
Unhtd SF:

















