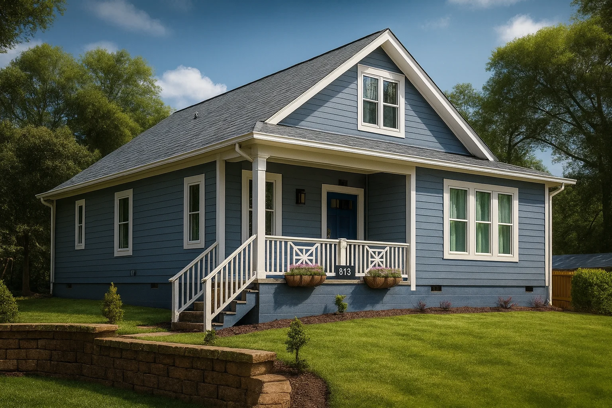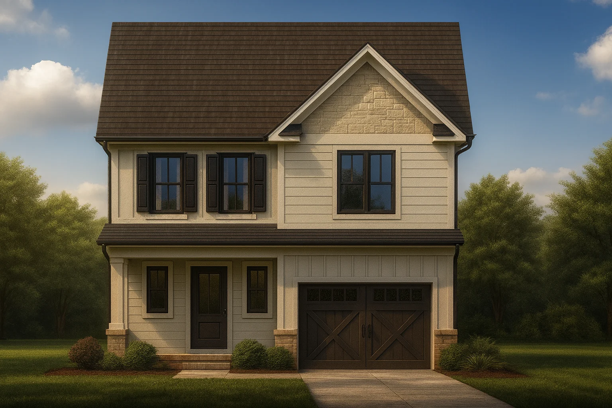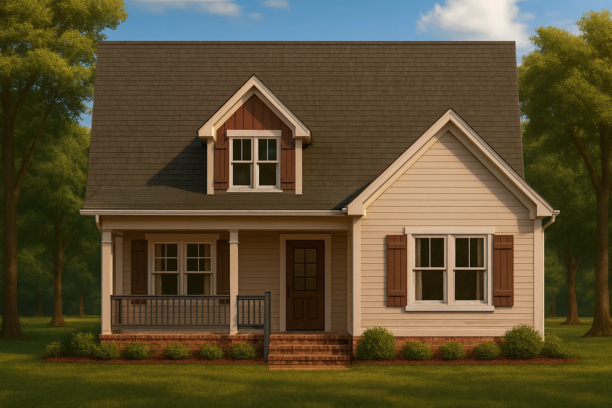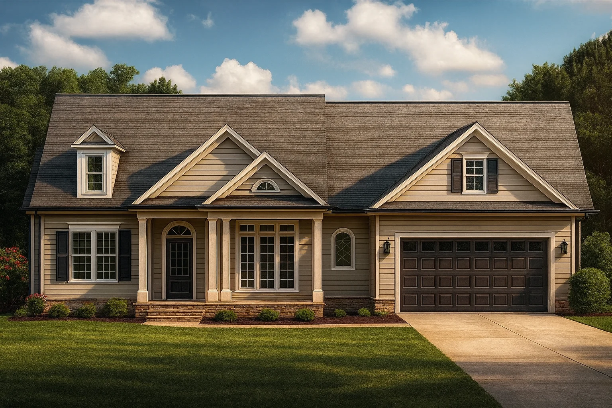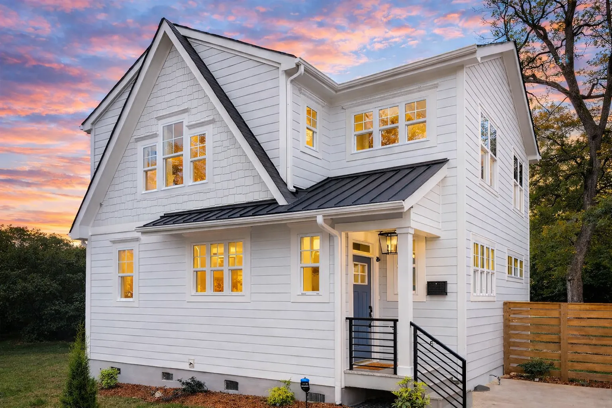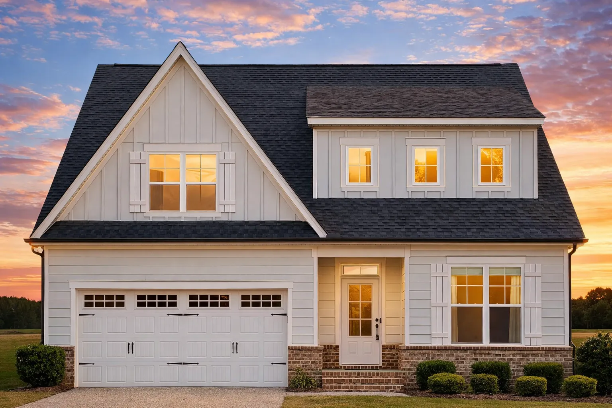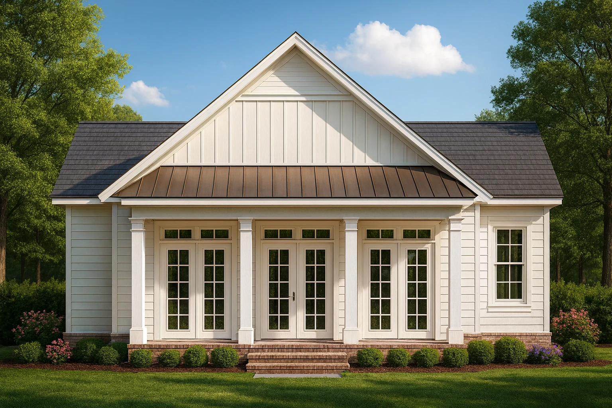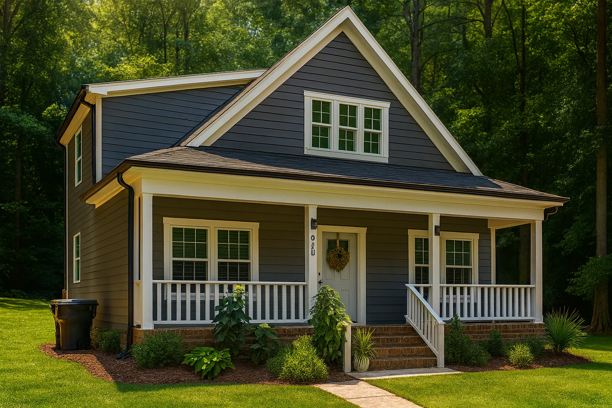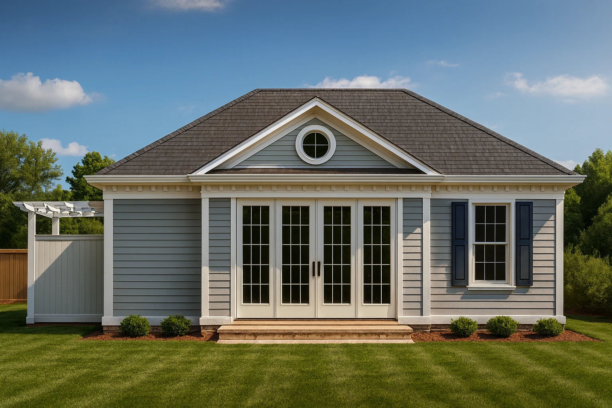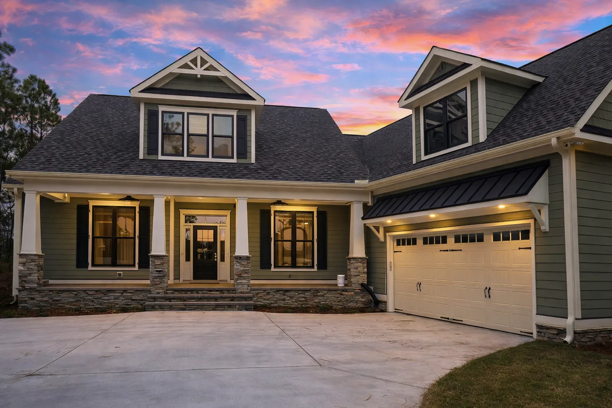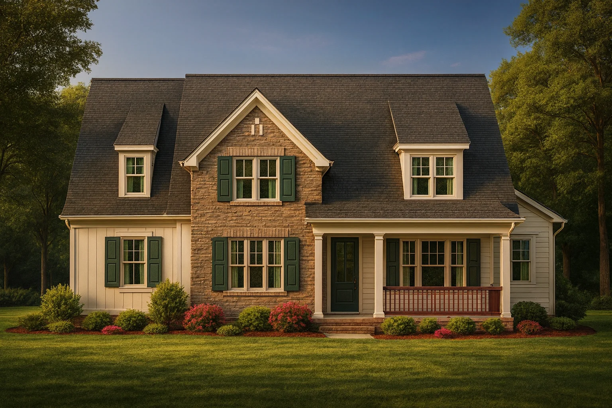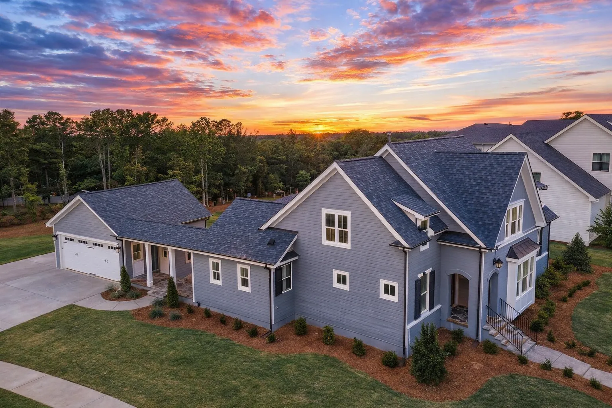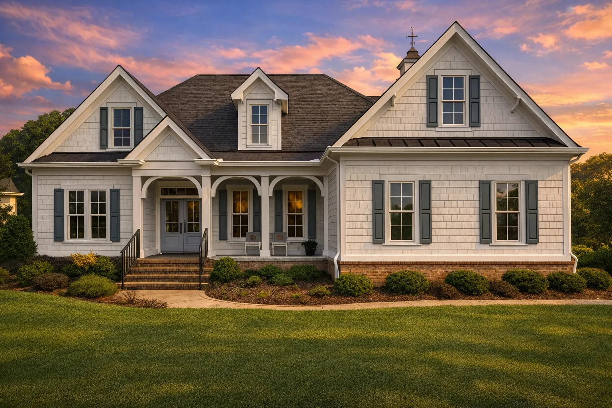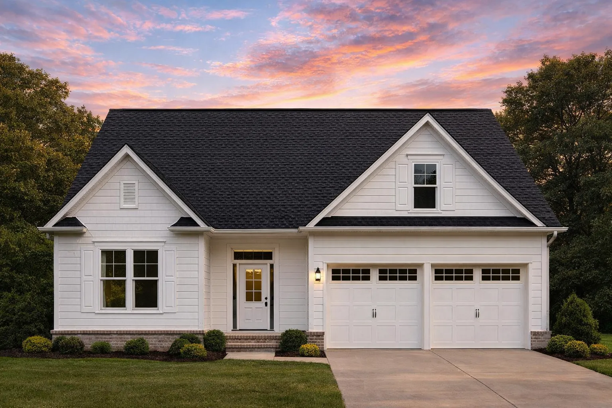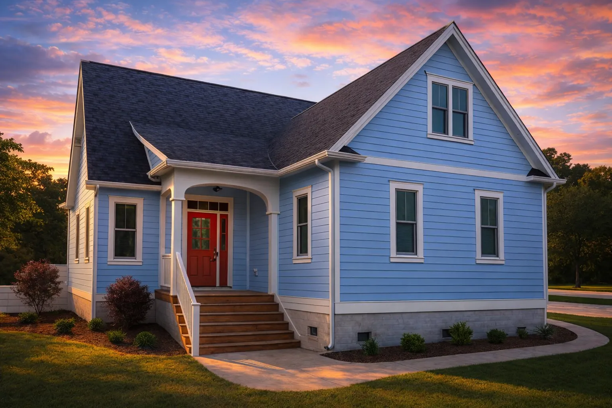Actively Updated Catalog
— January 2026 updates across 400+ homes, including refined images and unified primary architectural styles.
Found 177 House Plans!
-
Template Override Active

19-2238 HOUSE PLAN -Traditional Cottage Home Plan – 3-Bed, 2-Bath, 1,650 SF – House plan details
SALE!$1,134.99
Width: 30'-0"
Depth: 53'-0"
Htd SF: 1,702
Unhtd SF: 260
-
Template Override Active

19-2218 HOUSE PLAN – Modern Farmhouse Plan – 3-Bed, 2.5-Bath, 2,000 SF – House plan details
SALE!$1,254.99
Width: 29'-4"
Depth: 51'-8"
Htd SF: 2,027
Unhtd SF: 599
-
Template Override Active

19-1448 HOUSE PLAN – Cape Cod Home Plan – 3-Bed, 2-Bath, 1,450 SF – House plan details
SALE!$1,454.99
Width: 38'-2"
Depth: 39'-6"
Htd SF: 1,654
Unhtd SF: 265
-
Template Override Active

18-1939 HOUSE PLAN – Traditional Home Plan – 3-Bed, 2-Bath, 2,591 SF – House plan details
SALE!$1,454.99
Width: 58'-0"
Depth: 55'-0"
Htd SF: 2,591
Unhtd SF: 861
-
Template Override Active

18-1676 HOUSE PLAN – Modern Farmhouse Home Plan – 4-Bed, 3-Bath, 1,866 SF – House plan details
SALE!$1,754.99
Width: 32'-0"
Depth: 30'-8"
Htd SF: 1,866
Unhtd SF:
-
Template Override Active

18-1583 HOUSE PLAN – Traditional Craftsman Home Plan – 3-Bed, 2.5-Bath, 2,050 SF – House plan details
SALE!$1,134.99
Width: 39'-8"
Depth: 79'-0"
Htd SF: 1,990
Unhtd SF: 1,109
-
Template Override Active

18-1457 HOUSE PLAN – Farmhouse Home Plan – 2-Bed, 2-Bath, 1,250 SF – House plan details
SALE!$1,134.99
Width: 36'-9"
Depth: 77'-0"
Htd SF: 1,806
Unhtd SF: 460
-
Template Override Active

18-1138 HOUSE PLAN – Traditional Cottage Home Plan – 3-Bed, 2-Bath, 1,550 SF – House plan details
SALE!$1,454.99
Width: 30'-0"
Depth: 50'-4"
Htd SF: 1,589
Unhtd SF: 297
-
Template Override Active

17-2059 POOL HOUSE PLAN – Colonial Revival Home Plan – 1-Bed, 1-Bath, 768 SF – House plan details
SALE!$534.99
Width: 54'-0"
Depth: 25'-4"
Htd SF: 3,419
Unhtd SF:
-
Template Override Active

17-1890 HOUSE PLAN – Traditional Craftsman Home Plan – 3-Bed, 2-Bath, 2,244 SF – House plan details
SALE!$1,454.99
Width: 64'-8"
Depth: 90'-5"
Htd SF: 2,244
Unhtd SF: 1,943
-
Template Override Active

17-1684 HOUSE PLAN – Traditional Farmhouse Plan – 3-Bed, 2.5-Bath, 2,450 SF – House plan details
SALE!$1,454.99
Width: 52'-9"
Depth: 84'-9"
Htd SF: 2,460
Unhtd SF: 636
-
Template Override Active

17-1645 HOUSE PLAN – Modern Farmhouse Plan – 4-Bed, 3-Bath, 2,750 SF – House plan details
SALE!$1,254.99
Width: 46'-4"
Depth: 53'-9"
Htd SF: 2,506
Unhtd SF: 650
-
Template Override Active

16-1309 HOUSE PLAN – Coastal Farmhouse Home Plan – 4-Bed, 3.5-Bath, 3,200 SF – House plan details
SALE!$1,459.99
Width: 64'-0"
Depth: 73'-1"
Htd SF: 3,206
Unhtd SF:
-
Template Override Active

15-1632 HOUSE PLAN – Modern Farmhouse Home Plan – 3-Bed, 2-Bath, 1,850 SF – House plan details
SALE!$1,134.99
Width: 45'-0"
Depth: 48'-5"
Htd SF: 1,849
Unhtd SF: 719
-
Template Override Active

15-1496 HOUSE PLAN – Cape Cod Home Plan – 3-Bed, 2.5-Bath, 2,033 SF – House plan details
SALE!$1,454.99
Width: 42'-8"
Depth: 64'-6"
Htd SF: 2,033
Unhtd SF: 1,249















