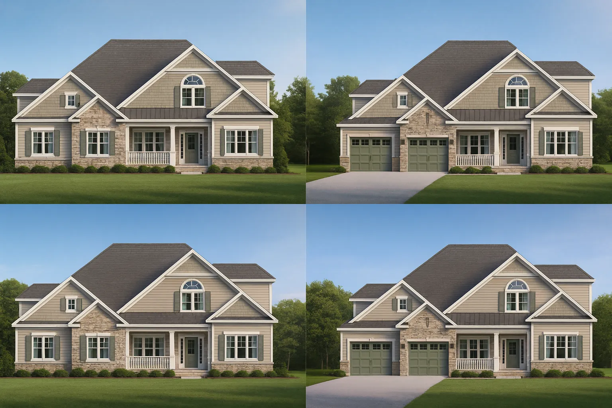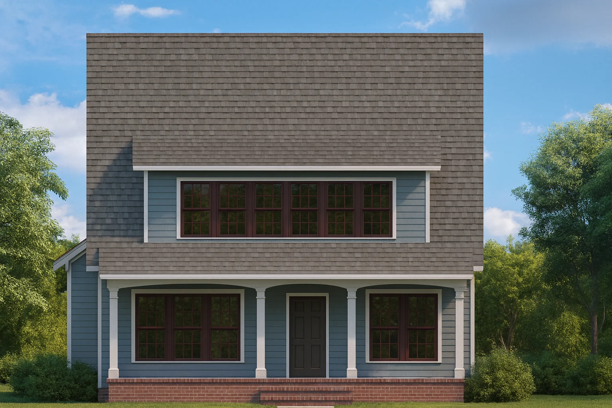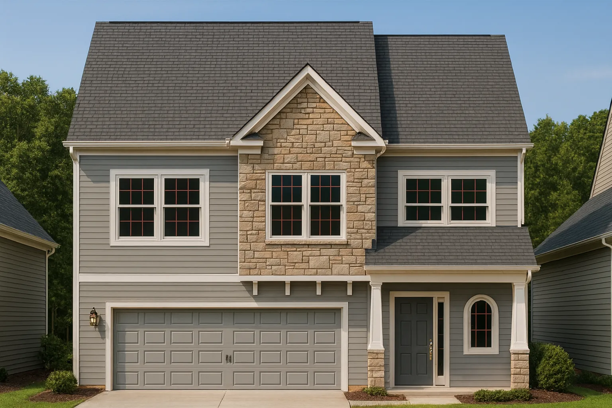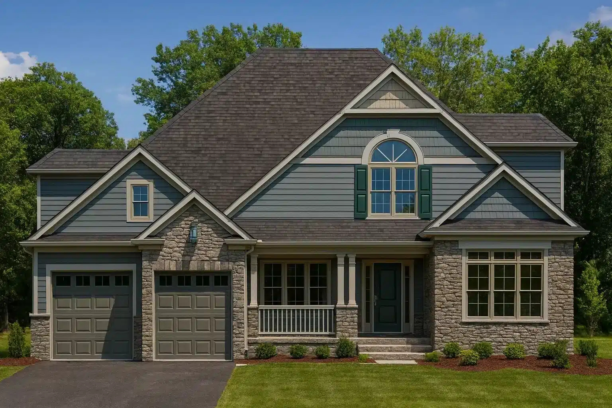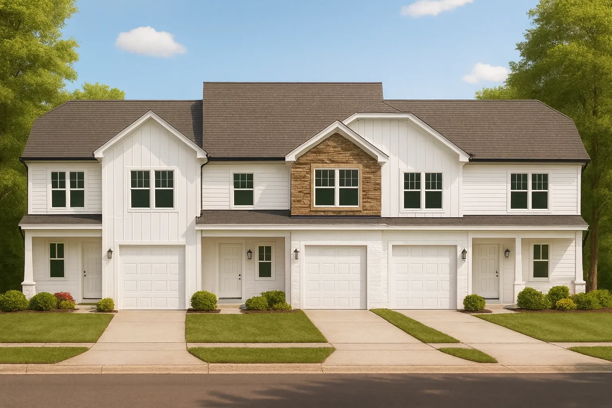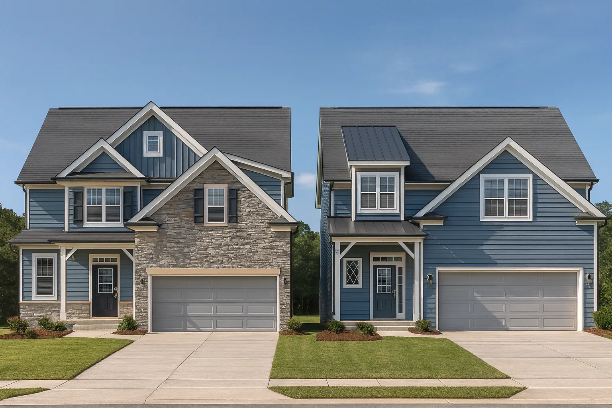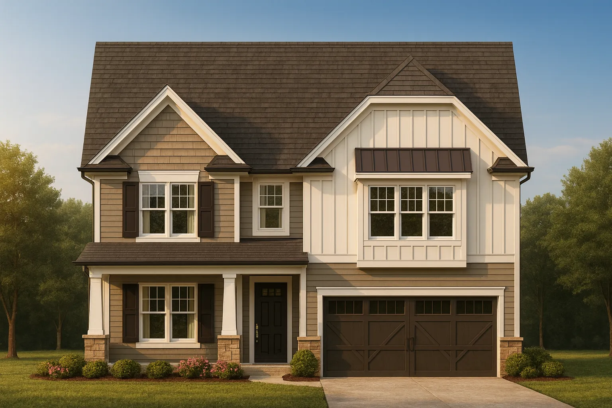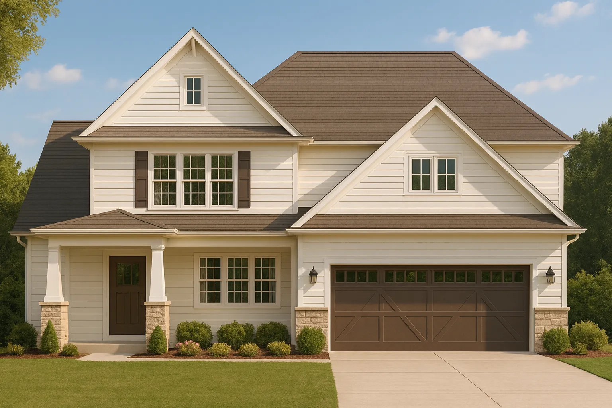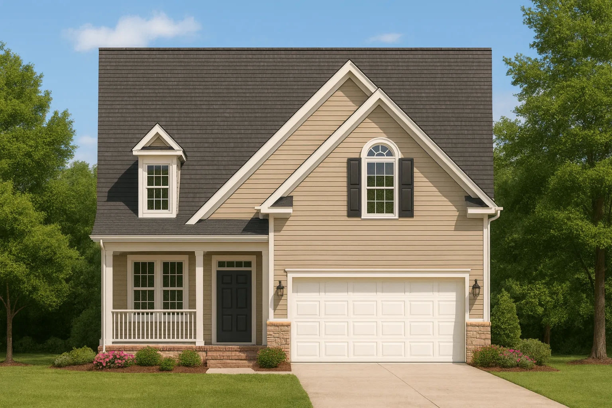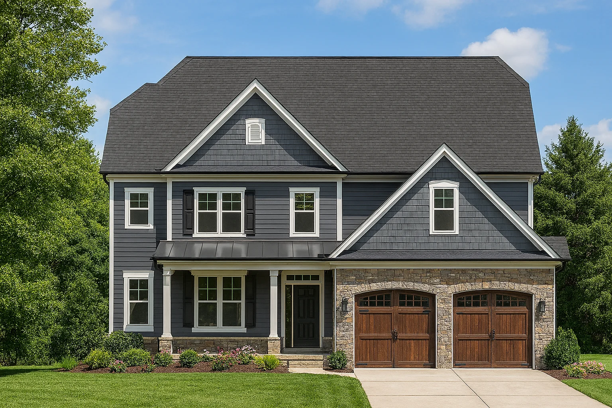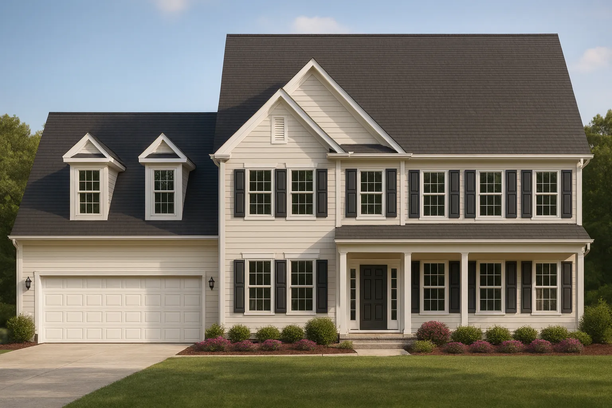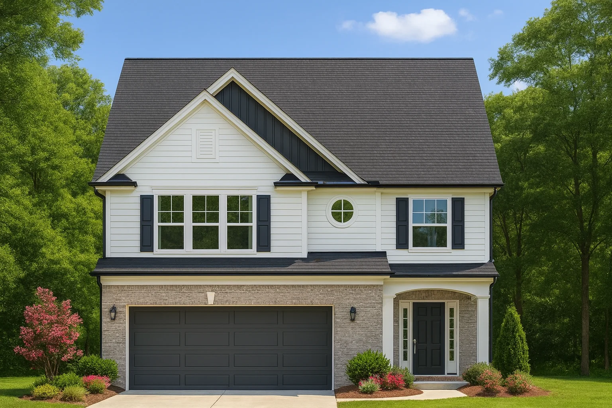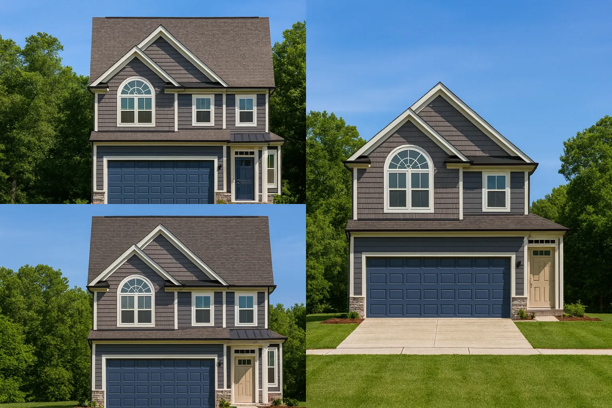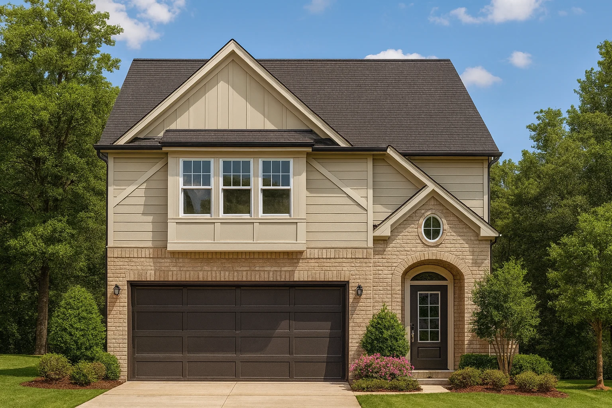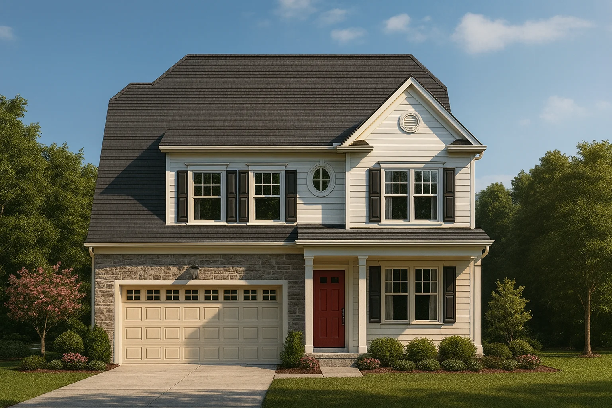Craftsman
Found 1,441 House Plans!
-
8-1589 HOUSE PLAN – Traditional Home Plan – 4-Bed, 3-Bath, 2,650 SF – House plan details
-
8-1553 HOUSE PLAN -American Foursquare Home Plan – 3-Bed, 2.5-Bath, 2,250 SF – House plan details
-
8-1547 HOUSE PLAN -New American Home Plan – 3-Bed, 2.5-Bath, 2,044 SF – House plan details
-
8-1386 HOUSE PLAN -Traditional Colonial Home Plan – 3-Bed, 2.5-Bath, 2,168 SF – House plan details
-
8-1381 HOUSE PLAN -Traditional Home Plan – 4-Bed, 3-Bath, 2,650 SF – House plan details
-
8-1307 HOUSE PLAN -Modern Farmhouse Plan – 4-Bed, 3-Bath, 2,450 SF – House plan details
-
8-1295 HOUSE PLAN – Modern Farmhouse Home Plan – 3-Bed, 2.5-Bath, 1,850 SF – House plan details
-
8-1279 HOUSE PLAN – Traditional Home Plan – 4-Bed, 3-Bath, 2,650 SF – House plan details
-
8-1276 HOUSE PLAN – Modern Farmhouse Plan – 4-Bed, 3-Bath, 2,450 SF – House plan details
-
8-1262 HOUSE PLAN – Modern Farmhouse Home Plan – 4-Bed, 3-Bath, 2,750 SF – House plan details
-
8-1248 HOUSE PLAN – Traditional Colonial Home Plan – 3-Bed, 2.5-Bath, 1,950 SF – House plan details
-
8-1244 HOUSE PLAN – Traditional Craftsman Home Plan – 4-Bed, 3.5-Bath, 2,850 SF – House plan details
-
8-1231 HOUSE PLAN – Traditional Colonial Home Plan – 4-Bed, 3-Bath, 3,250 SF – House plan details
-
8-1228 HOUSE PLAN – Colonial Home Plan – 4-Bed, 3-Bath, 2,800 SF – House plan details
-
8-1152 HOUSE PLAN – Modern Farmhouse Home Plan – 3-Bed, 2.5-Bath, 2,150 SF – House plan details
-
8-1150 HOUSE PLAN – Traditional Colonial House Plan – 4-Bed, 2.5-Bath, 2,353 SF – House plan details
-
8-1147 HOUSE PLAN – Traditional Colonial Home Plan – 3-Bed, 2.5-Bath, 2,070 SF – House plan details
-
8-1108 HOUSE PLAN – Traditional Cottage Home Plan – 3-Bed, 2-Bath, 1,850 SF – House plan details
-
8-1074 HOUSE PLAN – Traditional Home Plan – 3-Bed, 2.5-Bath, 1,950 SF – House plan details
-
8-1054 HOUSE PLAN – Traditional Colonial Home Plan – 4-Bed, 2.5-Bath, 2,350 SF – House plan details


