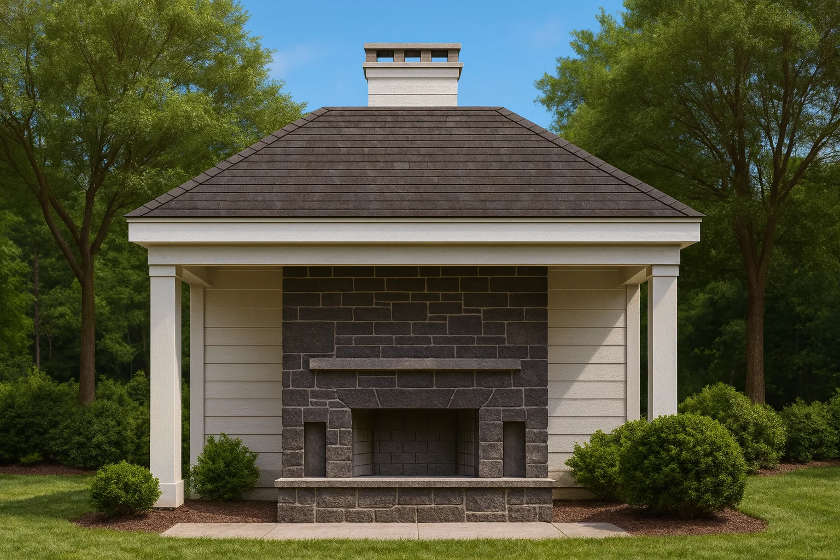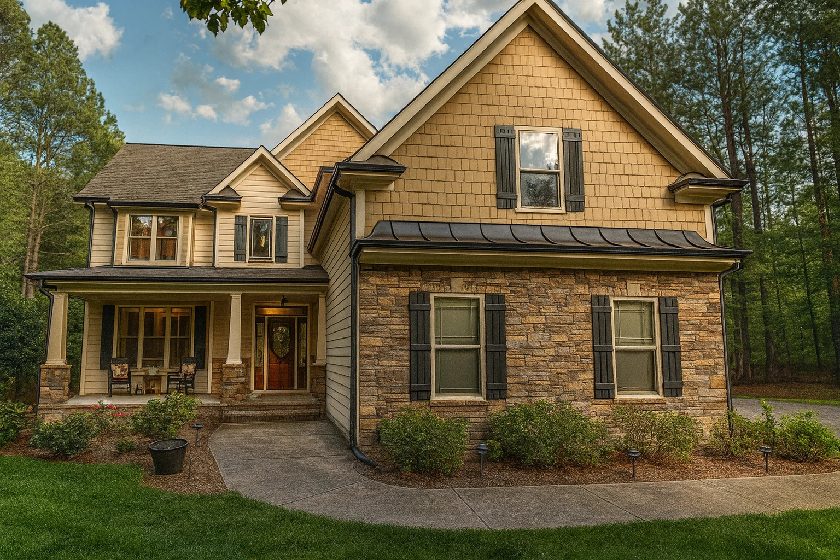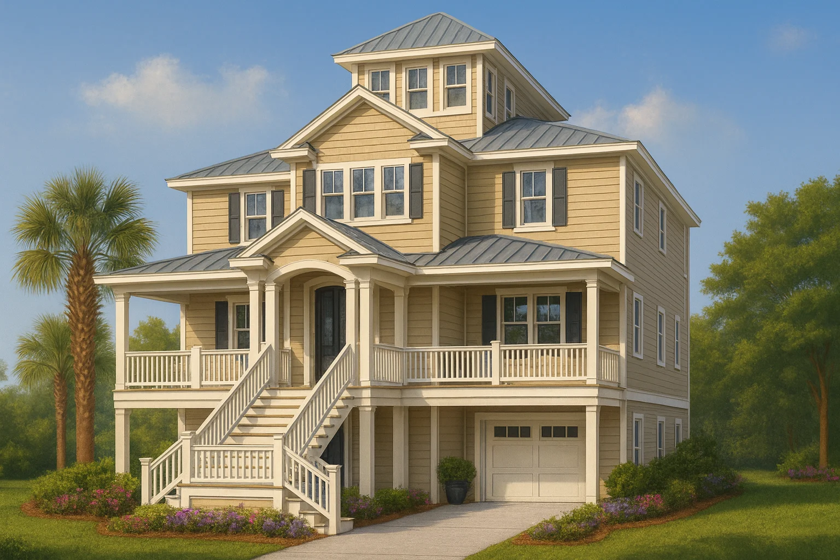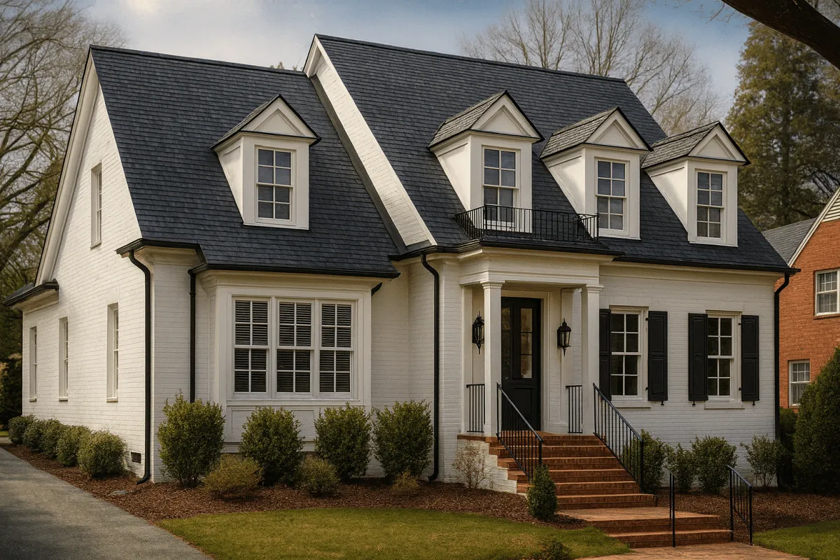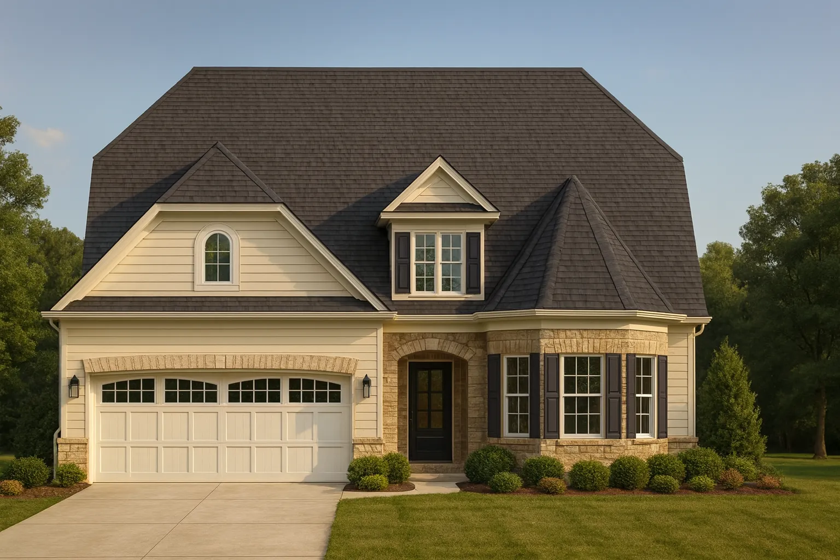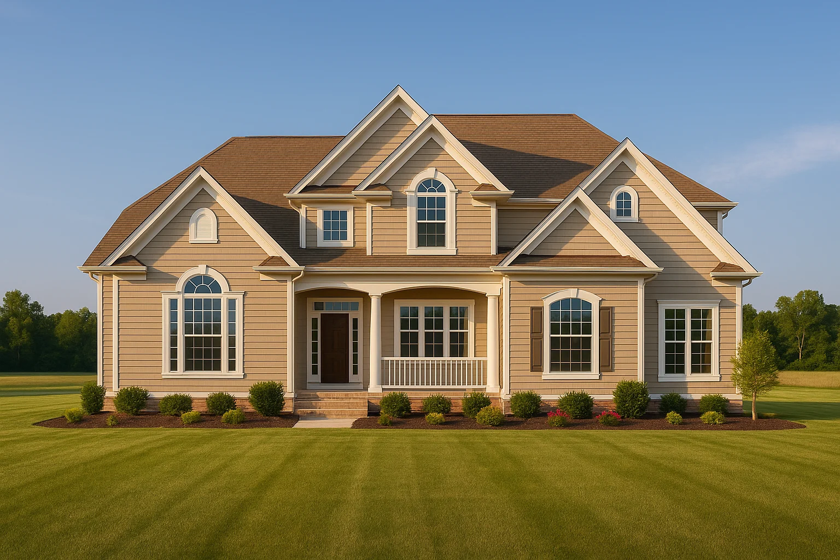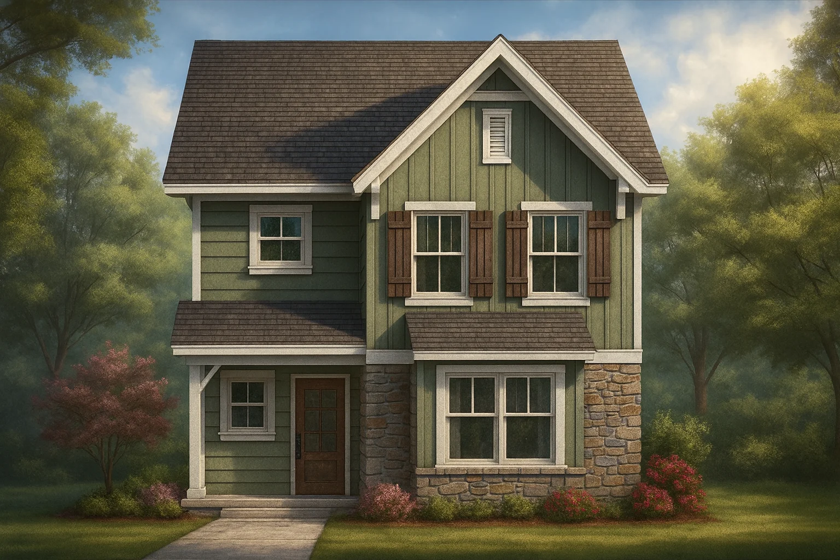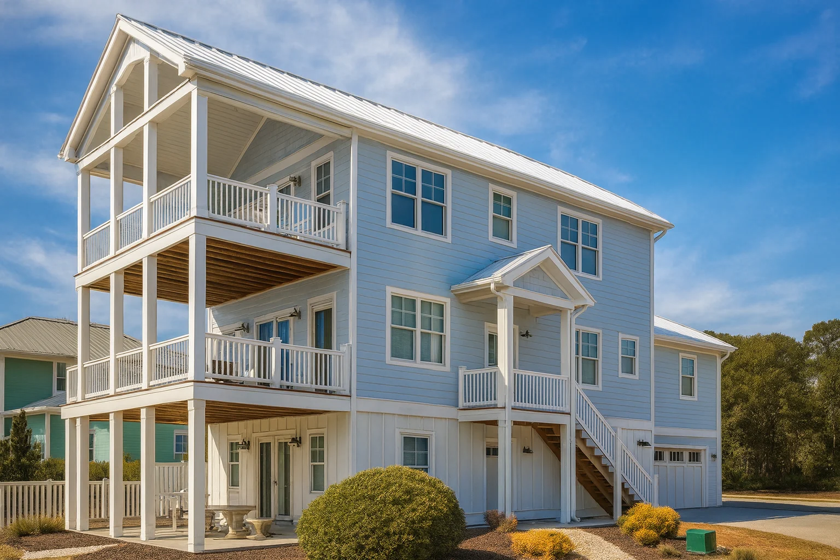Barn Style House Plans – Rustic Charm Meets Modern Living
Discover Spacious Barn-Inspired Floor Plans with Open Layouts, Vaulted Ceilings, and Timeless Appeal
Find Your Dream house
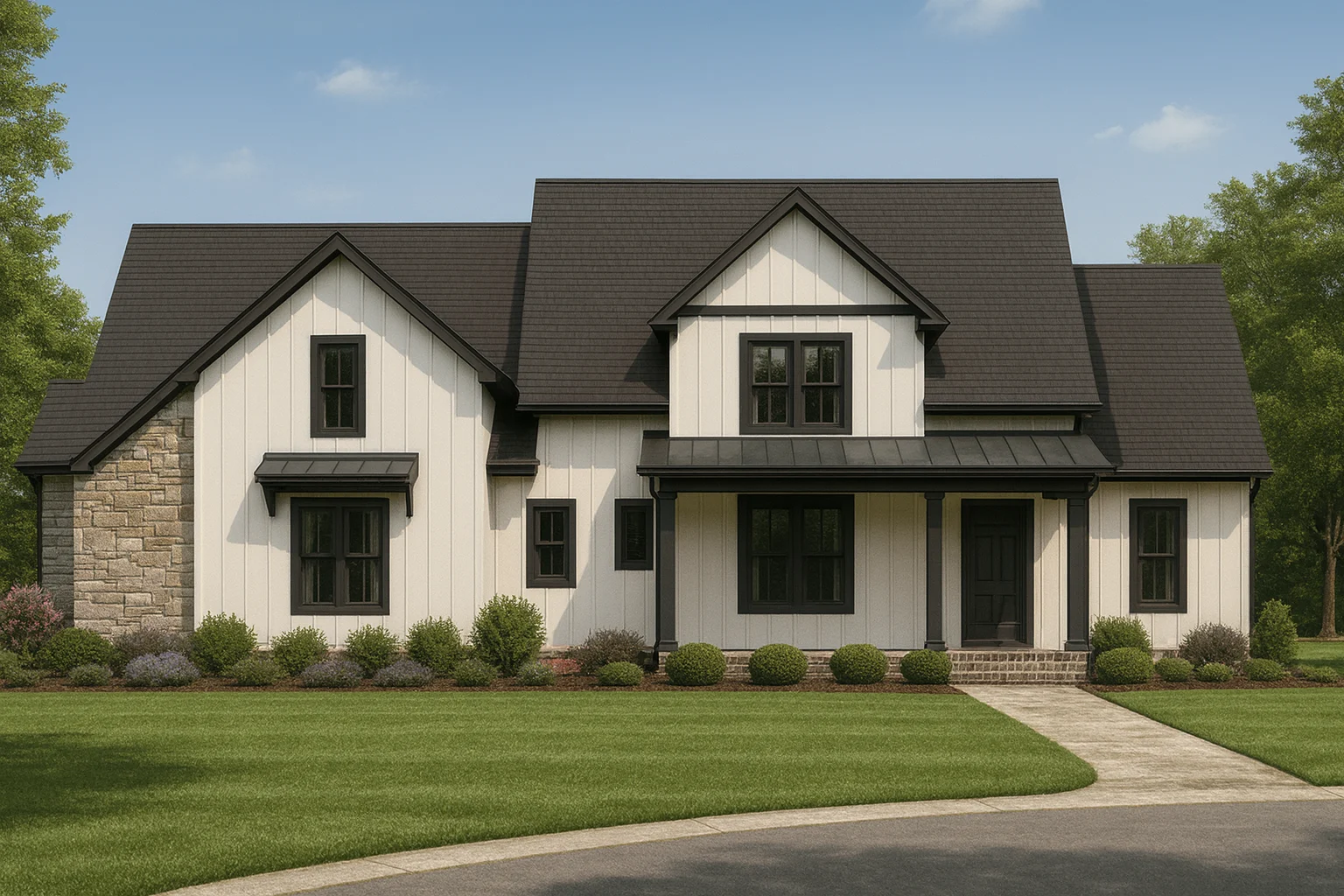
What Are Barn Style House Plans?
Barn style house plans are inspired by classic agricultural barns but adapted for modern residential living. They feature vaulted ceilings, wide-open interiors, timber details, and rustic exteriors—blending historical character with 21st-century comforts. These plans often include gabled roofs, sliding barn doors, and metal or board-and-batten siding.
Key Features of Barn Style Homes
- Exposed beams and vaulted ceilings
- Open-concept living, dining, and kitchen areas
- Vertical or gabled rooflines
- Board-and-batten or metal siding
- Large garages or shop spaces
- Covered front or rear porches
Modern Takes on Barn Living
While barn houses honor rural tradition, our barn style house plans also incorporate modern features like:
- Open floor plans with sightlines across shared spaces
- Large kitchen islands and walk-in pantries
- Dedicated offices or flex rooms
- Loft spaces or bonus rooms
- Luxurious master suites on the main floor
Why Choose Our Barn Style House Plans?
- Structural Engineering Included – Every barn home is built to meet modern code requirements.
- CAD + PDF Files Included – Edit your plan with your builder or architect.
- Free Foundation Changes – Choose slab, crawlspace, or basement at no extra cost.
- Unlimited Build License – Build the plan as many times as you need.
- Real Builds, Not Just Concepts – All plans are based on real-world construction after 2008.
Customer Favorites
- Plan 22-1872 – A spacious barn-style home with 3 bedrooms, a vaulted great room, and oversized garage
- Plan 19-1435 – Classic barn exterior with a sleek open interior, perfect for narrow lots
- Plan 20-1560 – A modern farmhouse-barn fusion with a two-story foyer and loft
Explore Similar Home Styles
- Farmhouse House Plans
- Barndominium Floor Plans
- Rustic Home Plans
- Modern House Plans
- Two-Story House Plans
What’s Included in Every Plan Package?
- Floor plans with room dimensions
- Exterior elevations (front, rear, sides)
- Roof plan and framing diagrams
- Electrical layout with lighting and switches
- Wall sections and building details
- Foundation plan – customizable for free
- View sample sheet sets
Who Are Barn Style Homes Best For?
- Families wanting open gathering spaces
- Homeowners drawn to rustic or industrial aesthetics
- Retirees who prefer main-floor living with loft options
- Builders seeking character-rich designs with high resale value
More Helpful Resources
- Need Modifications? We Can Help
- Unlimited Build License Benefits
- Barn Style Inspiration on Houzz (Follow)
Rustic Meets Refined in Every Barn Design
From soaring ceilings to warm wood details, our barn style house plans celebrate rustic elegance while delivering efficient, buildable layouts. Download CAD and PDF files, build with confidence, and create a timeless home full of character and charm.
Browse Barn Style House Plans Now →
Frequently Asked Questions
What is a barn style house?
A barn style house is a residential home inspired by traditional barns, featuring open layouts, gabled roofs, rustic siding, and exposed beams.
Do your barn style house plans include engineering?
Yes. All barn style house plans come with structural engineering and are code-compliant.
Can I customize the barn home layout?
Absolutely. Every plan comes with CAD files and optional custom modification services.
Are your barn style house plans affordable?
Yes. Our plans are competitively priced and include free foundation changes, engineering, and unlimited build licenses.
Do you offer barndominium-style layouts?
Yes! See our dedicated barndominium collection for metal barn-fusion layouts.


