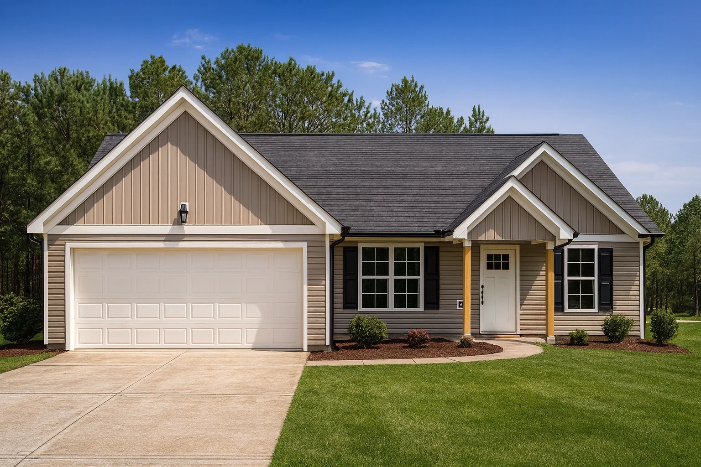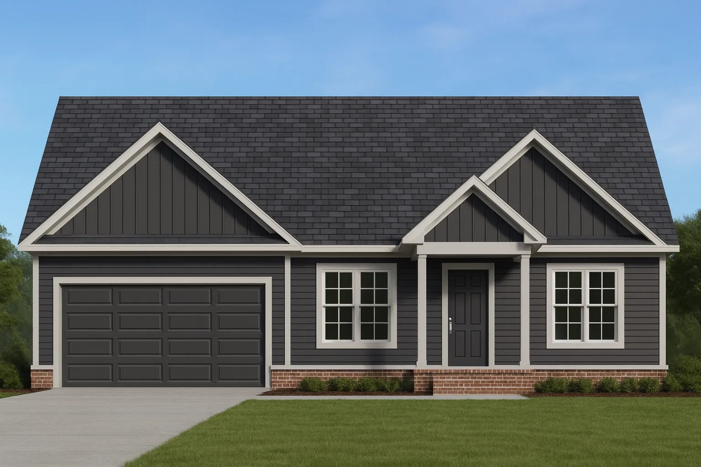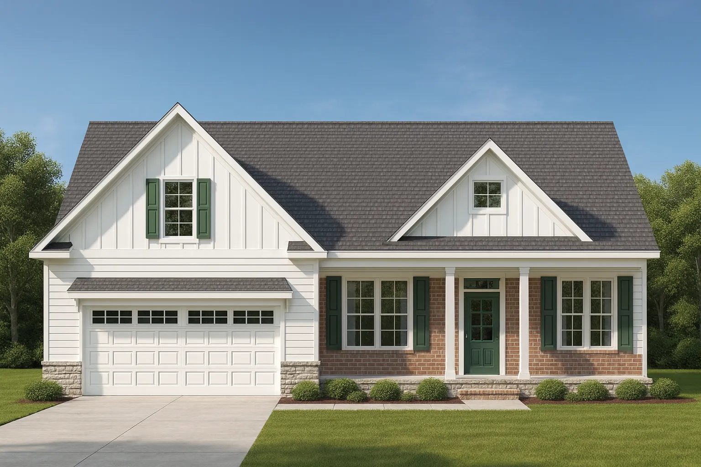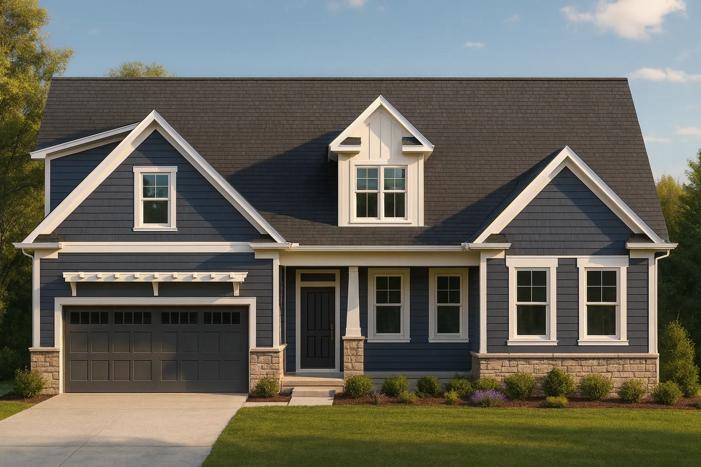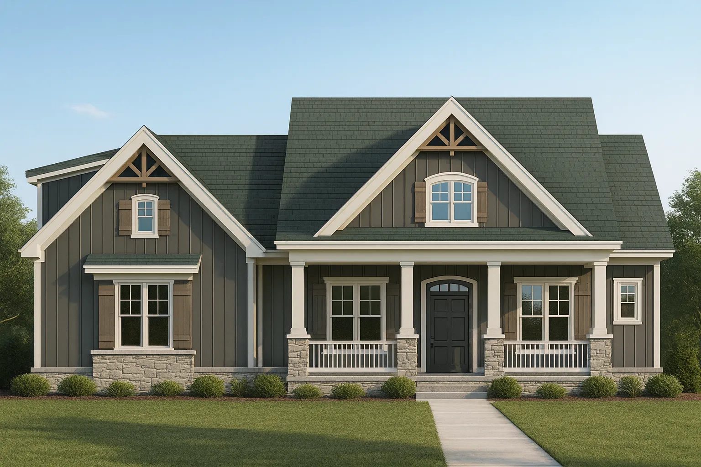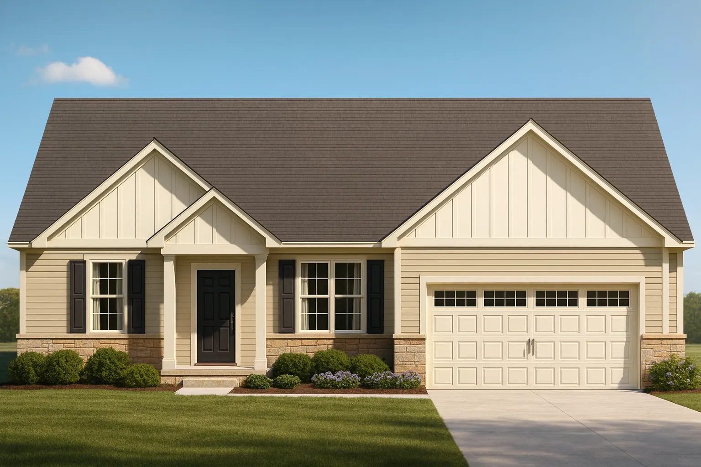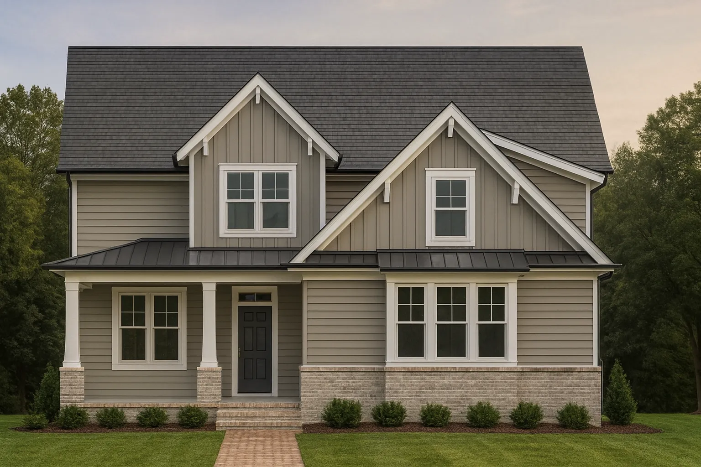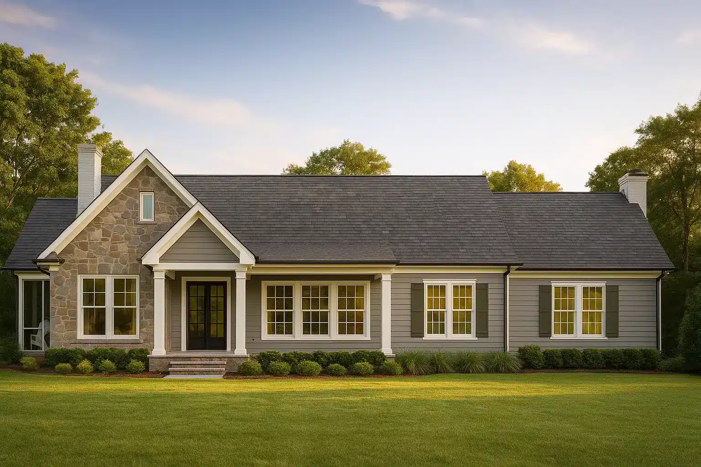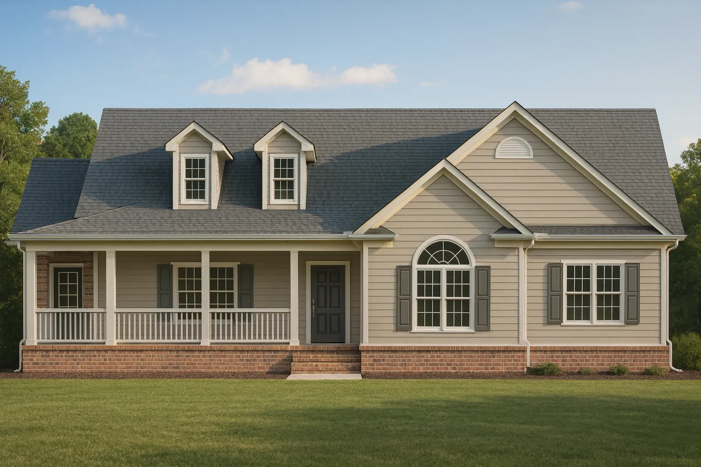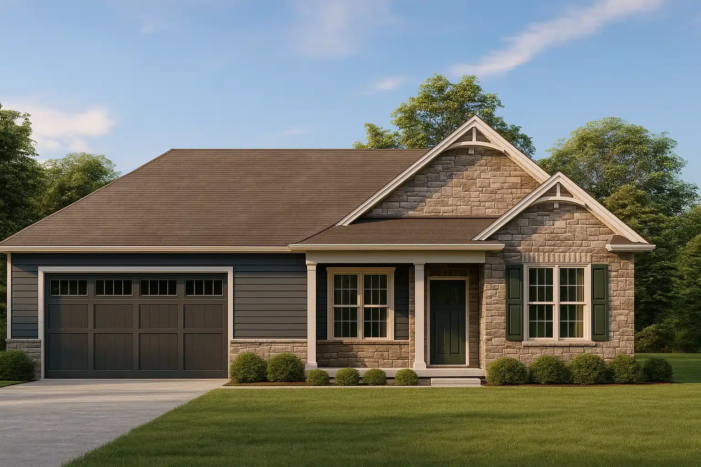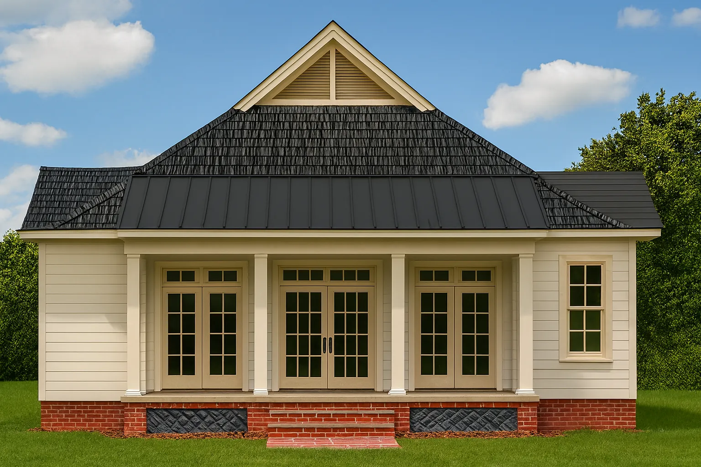Home / Product Bed and Bath Features / Split Bedrooms / Page 11
Actively Updated Catalog
— Updated with new after-build photos, enhanced plan details, and refined featured images on product pages for 220+ homes in January 2026 .
Found 554 House Plans!
Template Override Active
20-1799 HOUSE PLAN -Traditional Ranch Home Plan – 3-Bed, 2-Bath, 1,536 SF – House plan details
SALE! $ 1,134.99
Width: 48'-0"
Depth: 52'-0"
Htd SF: 1,536
Unhtd SF: 441
Template Override Active
20-1708 HOUSE PLAN -Traditional Ranch Home Plan – 3-Bed, 2-Bath, 1,536 SF – House plan details
SALE! $ 1,454.99
Width: 48'-0"
Depth: 52'-0"
Htd SF: 1,536
Unhtd SF: 441
Template Override Active
20-1656 HOUSE PLAN – Traditional Ranch Home Plan – 3-Bed, 2-Bath, 1,520 SF – House plan details
SALE! $ 1,134.99
Width: 48'-0"
Depth: 52'-0"
Htd SF: 1,536
Unhtd SF: 441
Template Override Active
20-1154 HOUSE PLAN – Modern Farmhouse Home Plan – 3-Bed, 2-Bath, 1,950 SF – House plan details
SALE! $ 1,754.99
Width: 53'-0"
Depth: 66'-4"
Htd SF: 2,041
Unhtd SF: 1,163
Template Override Active
20-1137 HOUSE PLAN – Modern Farmhouse Plan – 3-Bed, 2-Bath, 1,950 SF – House plan details
SALE! $ 1,454.99
Width: 50'-0"
Depth: 64'-8"
Htd SF: 1,897
Unhtd SF: 900
Template Override Active
19-2296 HOUSE PLAN – Cape Cod Home Plan – 3-Bed, 2-Bath, 1,450 SF – House plan details
SALE! $ 1,454.99
Width: 37'-0"
Depth: 51'-0"
Htd SF: 2,812
Unhtd SF:
Template Override Active
19-2086 HOUSE PLAN -Craftsman Cottage Home Plan – 3-Bed, 2.5-Bath, 2,150 SF – House plan details
SALE! $ 1,254.99
Width: 64'-1"
Depth: 50'-0"
Htd SF: 2,042
Unhtd SF: 1,040
Template Override Active
19-1550 HOUSE PLAN – Traditional Ranch House Plan – 3-Bed, 2-Bath, 1,536 SF – House plan details
SALE! $ 1,134.99
Width: 48'-0"
Depth: 52'-0"
Htd SF: 1,536
Unhtd SF: 441
Template Override Active
19-1382 POOL GUEST HOUSE ADU -Contemporary Home Plan – 3-Bed, 2.5-Bath, 2,150 SF – House plan details
SALE! $ 1,134.99
Width: 37'-0"
Depth: 49'-6"
Htd SF: 1,184
Unhtd SF: 600
Template Override Active
19-1303 HOUSE PLAN – Modern Farmhouse Home Plan – 3-Bed, 2.5-Bath, 2,450 SF – House plan details
SALE! $ 1,454.99
Width: 88'-6"
Depth: 75'-8"
Htd SF: 3,048
Unhtd SF: 1,676
Template Override Active
18-2248 HOUSE PLAN – Traditional Ranch Home Plan – 3-Bed, 2-Bath, 2,050 SF – House plan details
SALE! $ 1,254.99
Width: 90'-1"
Depth: 49'-0"
Htd SF: 2,530
Unhtd SF: 421
Template Override Active
18-1869 HOUSE PLAN – Traditional Farmhouse Home Plan – 3-Bed, 2-Bath, 1,963 SF – House plan details
SALE! $ 1,134.99
Width: 60'-0"
Depth: 50'-8"
Htd SF: 1,963
Unhtd SF: 694
Template Override Active
18-1699 HOUSE PLAN – Traditional Ranch Home Plan – 3-Bed, 2-Bath, 1,750 SF – House plan details
SALE! $ 1,754.99
Width: 58'-0"
Depth: 59'-4"
Htd SF: 1,757
Unhtd SF: 619
Template Override Active
18-1038 HOUSE PLAN – Craftsman Ranch Home Plan – 3-Bed, 2-Bath, 1,798 SF – House plan details
SALE! $ 1,254.99
Width: 53'-8"
Depth: 61'-0"
Htd SF: 1,798
Unhtd SF: 876
Template Override Active
18-1010 HOUSE PLAN – Modern Farmhouse Home Plan – 3-Bed, 2-Bath, 1,650 SF – House plan details
SALE! $ 1,134.99
Width: 36'-9"
Depth: 77'-10"
Htd SF: 1,806
Unhtd SF: 460
















