CAD Resources & Blocks
Find the perfect house plan. For less.
Search Plans
Contact Us
CAD Resources & Blocks
[pagecat_desc_first]
continued…
[pagecat_desc_rest]
Find the perfect house plan. For less.
Found 2,962 House Plans!
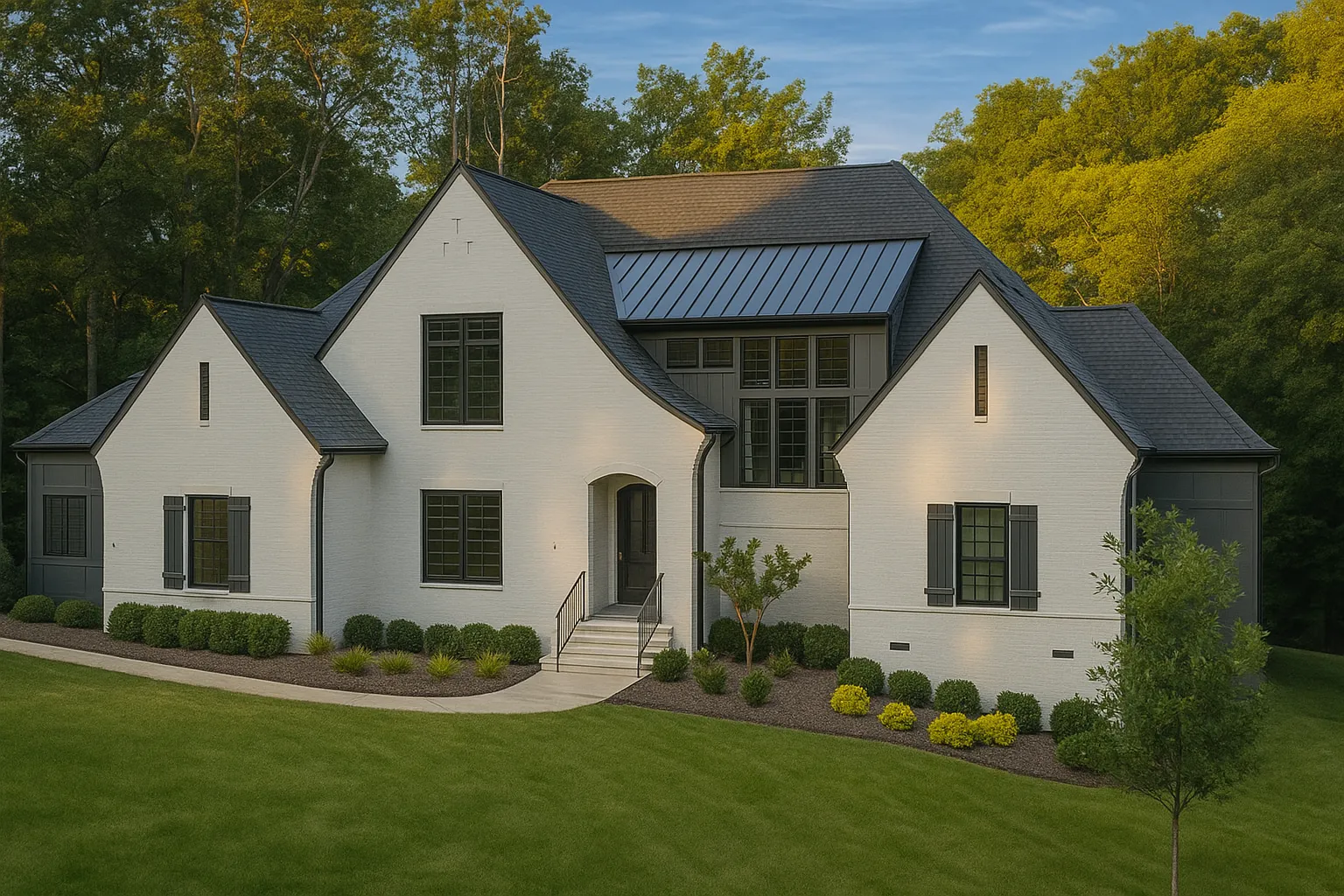
Width: 83'-4"
Depth: 62'-8"
Htd SF: 4,116
Unhtd SF: 1,692

Width: 70'-0"
Depth: 61'-1"
Htd SF: 4,698
Unhtd SF: 1,391
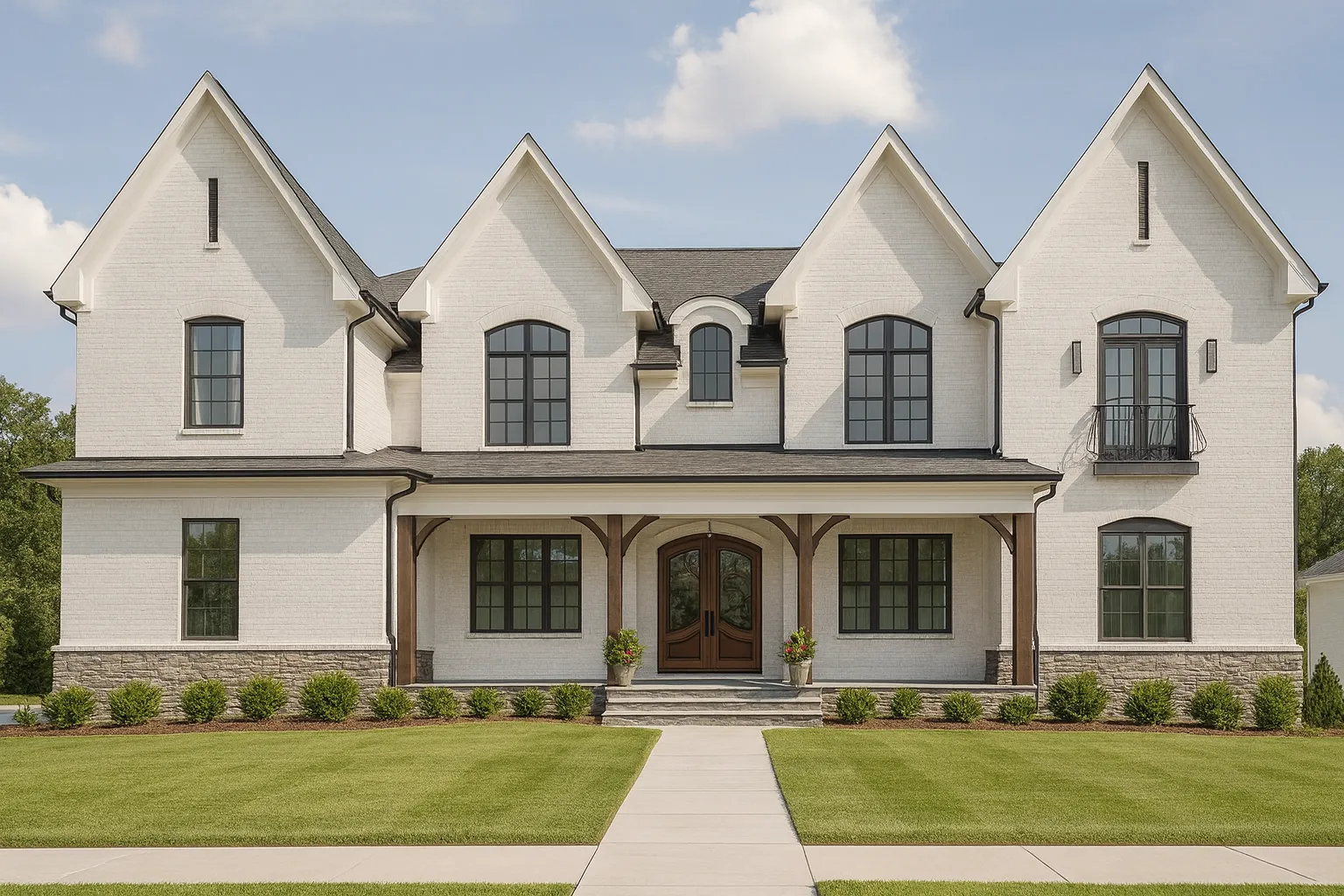
Width: 95'-0"
Depth: 63'-6"
Htd SF: 7,103
Unhtd SF: 1,668

Width: 73'-10"
Depth: 62'-5"
Htd SF: 4,183
Unhtd SF: 2,256
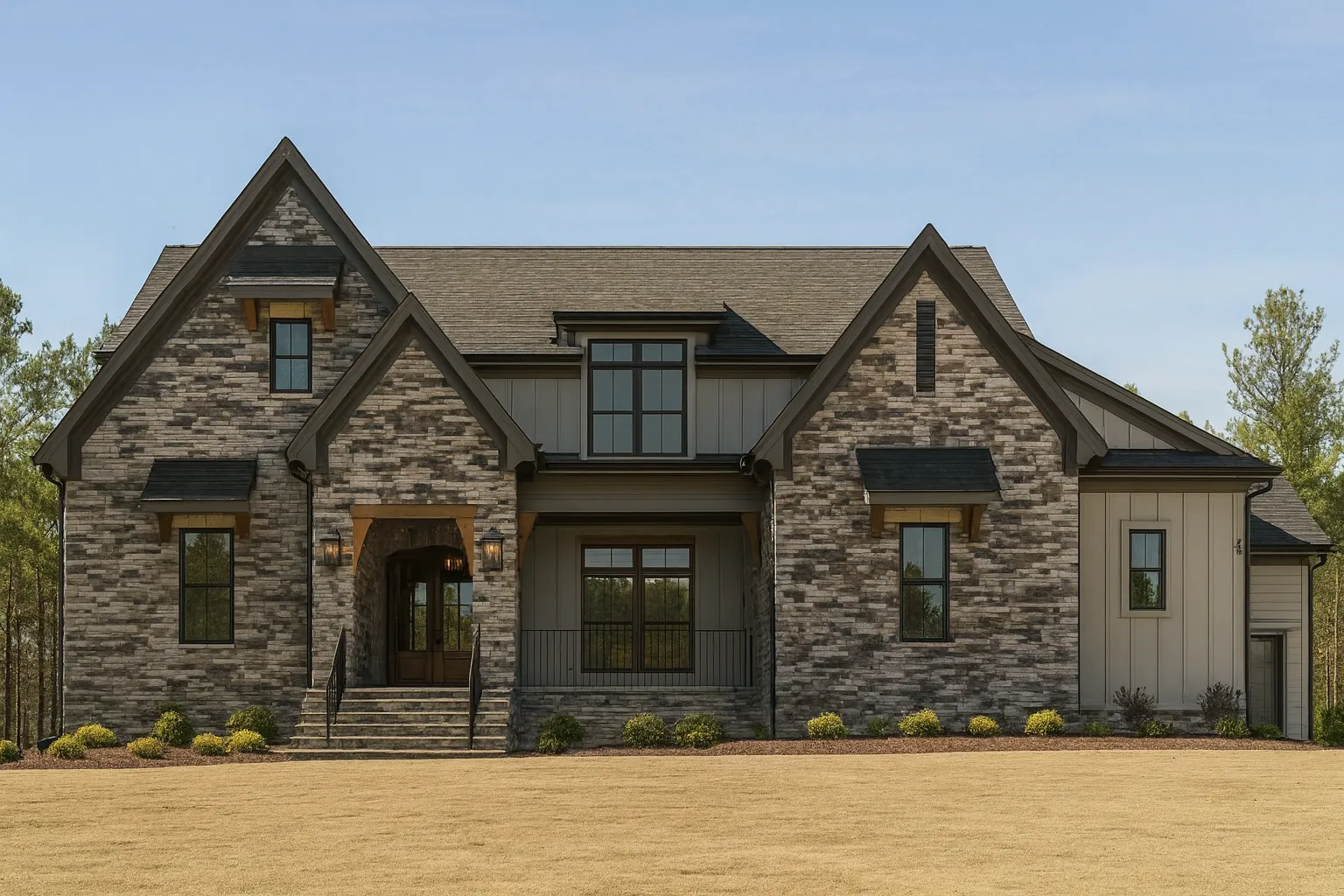
Width: 72'-4"
Depth: 67'-11"
Htd SF: 3,489
Unhtd SF: 1,912

Width: 79'-2"
Depth: 69'-0"
Htd SF: 6,146
Unhtd SF: 2,520

Width: 67'-11"
Depth: 156'-4"
Htd SF: 8,061
Unhtd SF: 1,649

Width: 60'-10"
Depth: 81'-11"
Htd SF: 4,658
Unhtd SF: 1,158
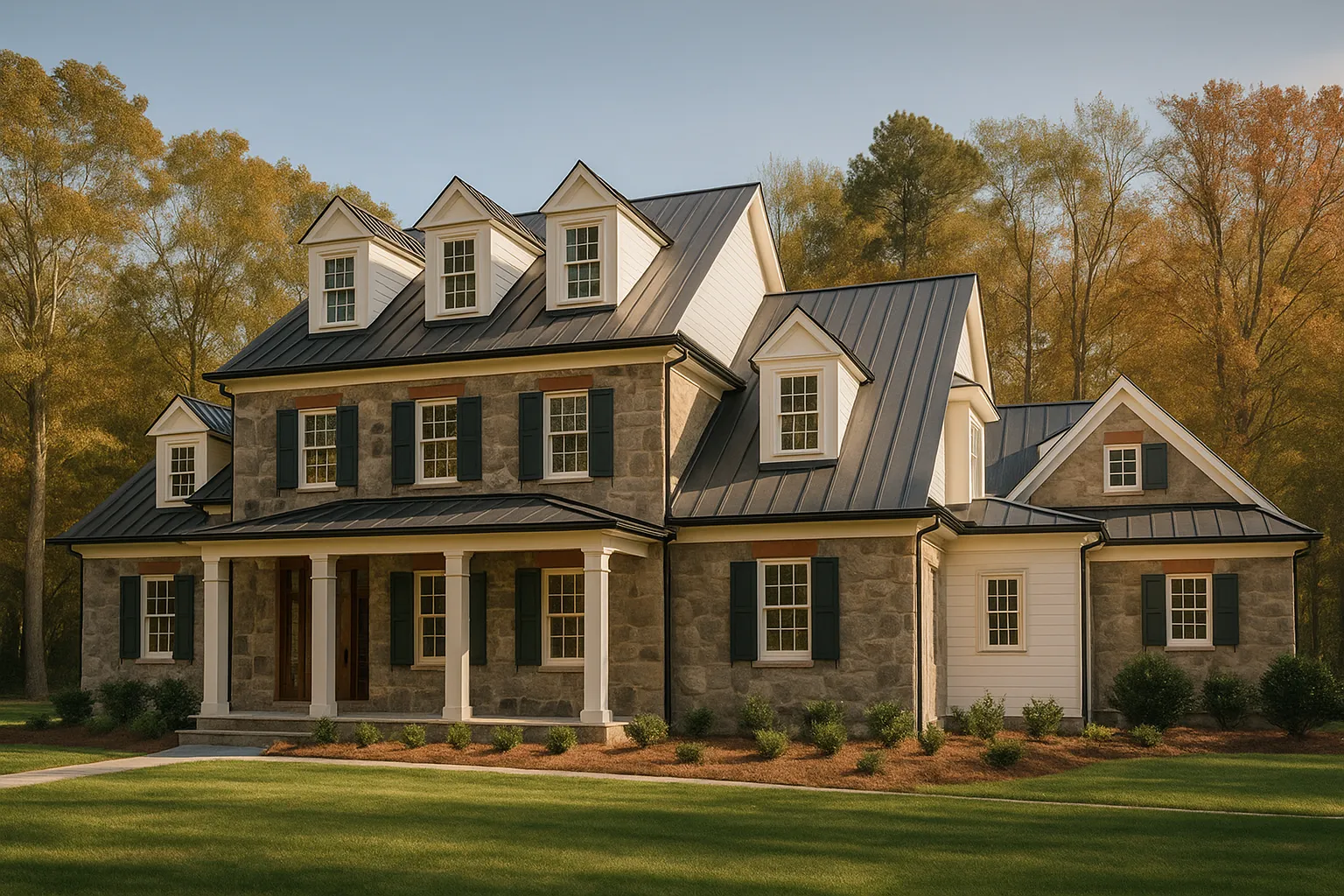
Width: 93'-5"
Depth: 92'-5"
Htd SF: 5,621
Unhtd SF: 1,512
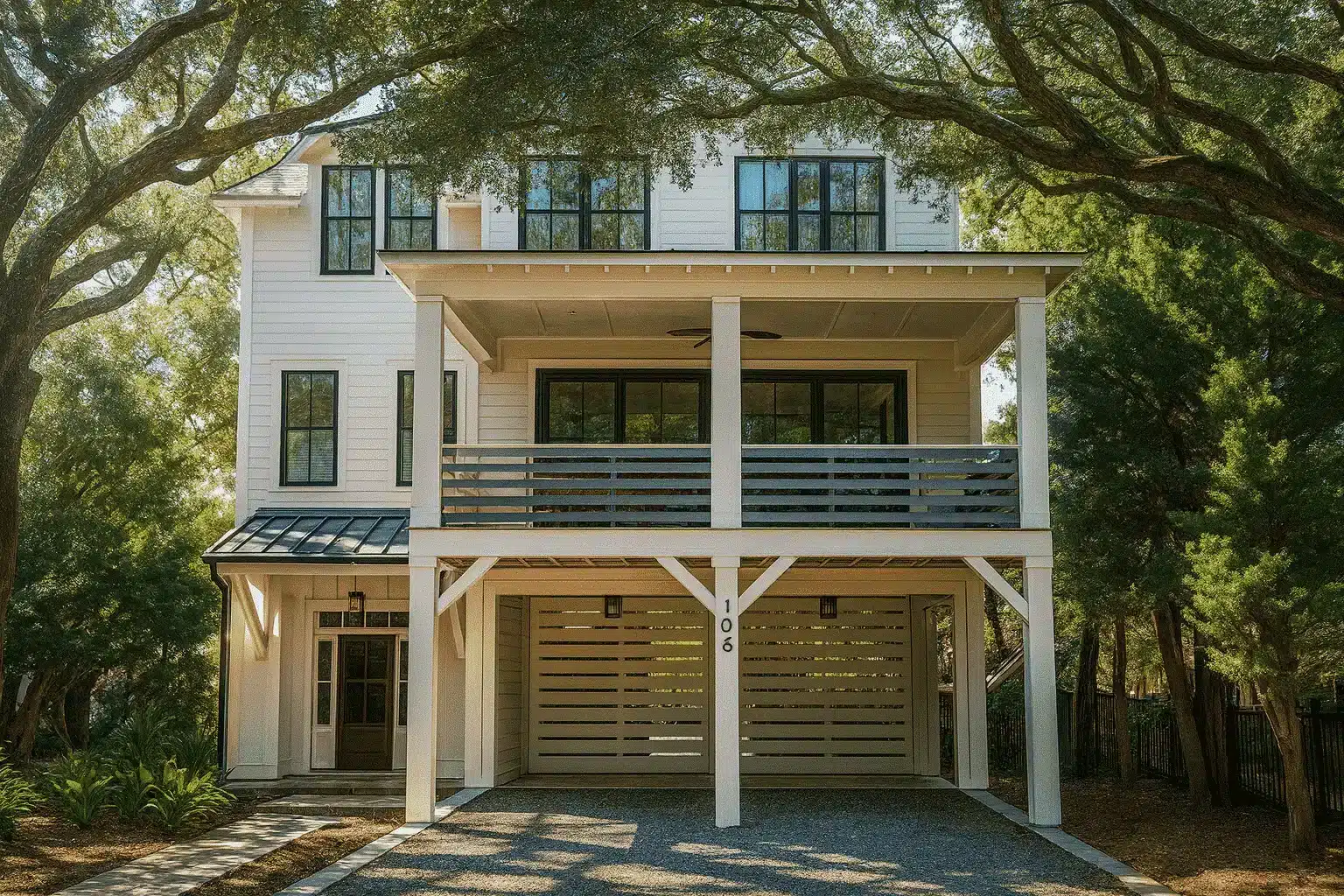
Width: 36'-0"
Depth: 41'-8"
Htd SF: 2,619
Unhtd SF: 1,194
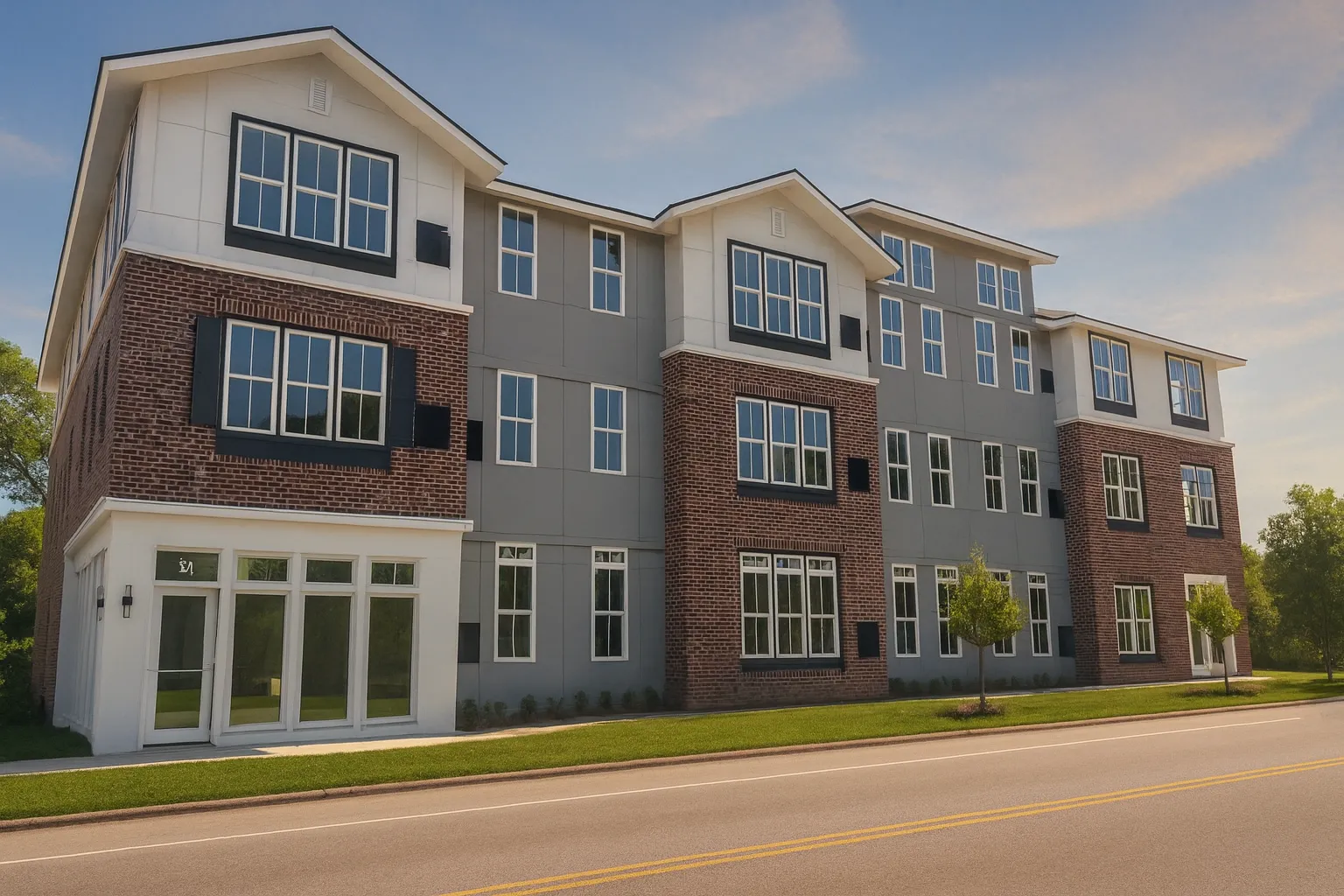
Width: 101'-0"
Depth: 68'-4"
Htd SF: 12,500
Unhtd SF: 2,500
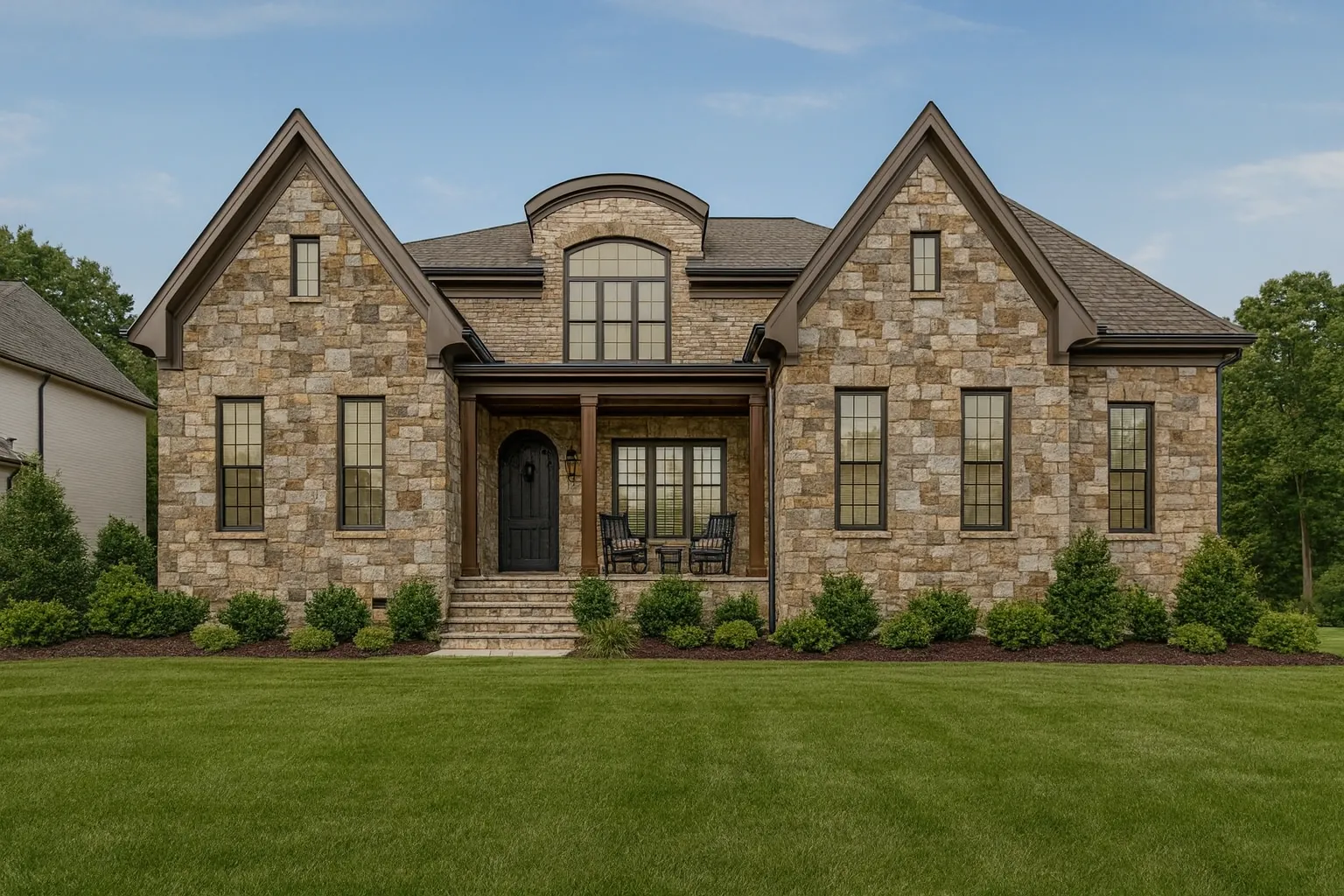
Width: 65'-2"
Depth: 77'-6"
Htd SF: 3,931
Unhtd SF: 1,368
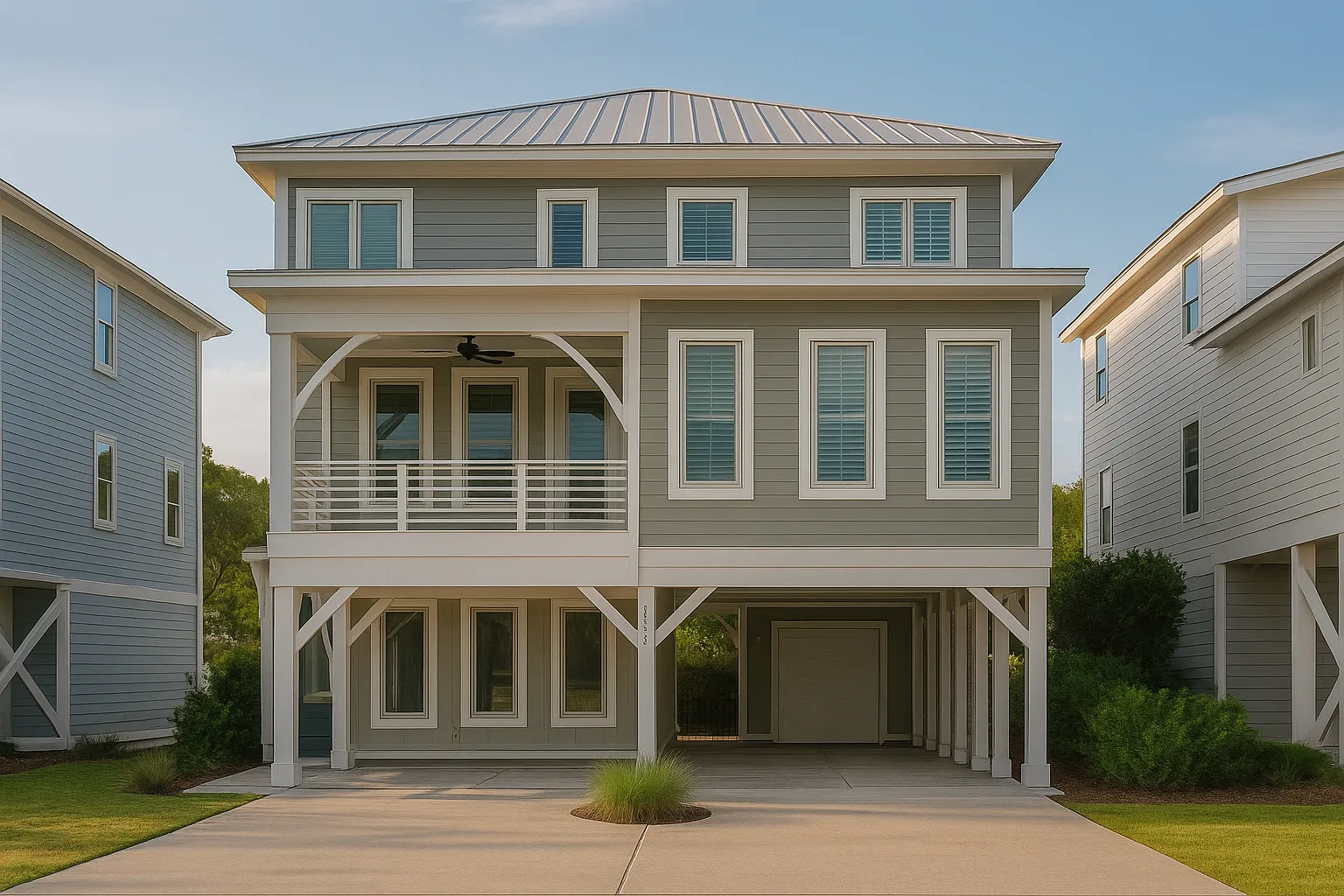
Width: 36'-8"
Depth: 51'-0"
Htd SF: 2,873
Unhtd SF: 266
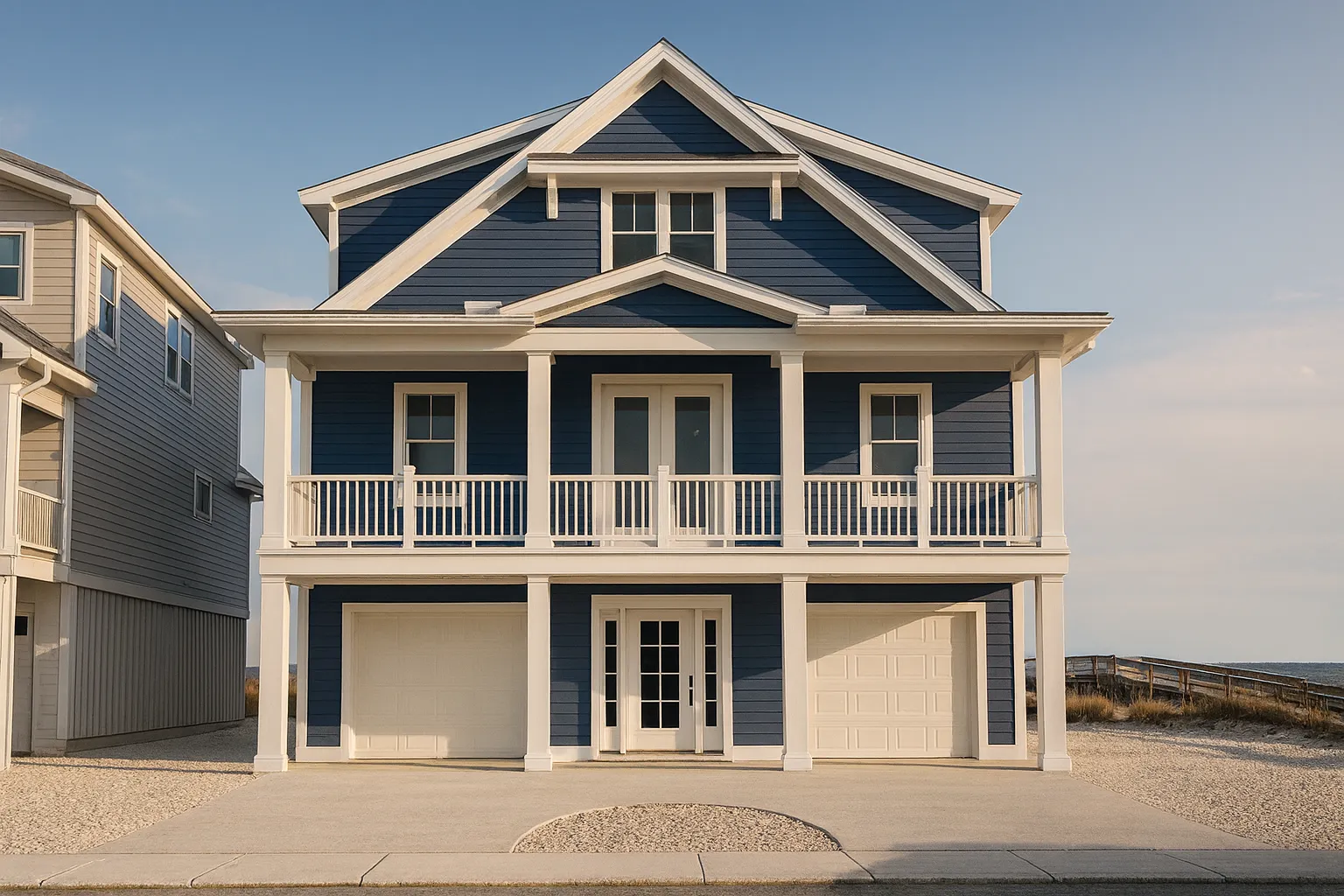
Width: 34'-6"
Depth: 41'-8"
Htd SF: 3,442
Unhtd SF: 1,257

Width: 28'-3"
Depth: 97'-8"
Htd SF: 4,799
Unhtd SF: 1,554
continued…
[pagecat_desc_rest]