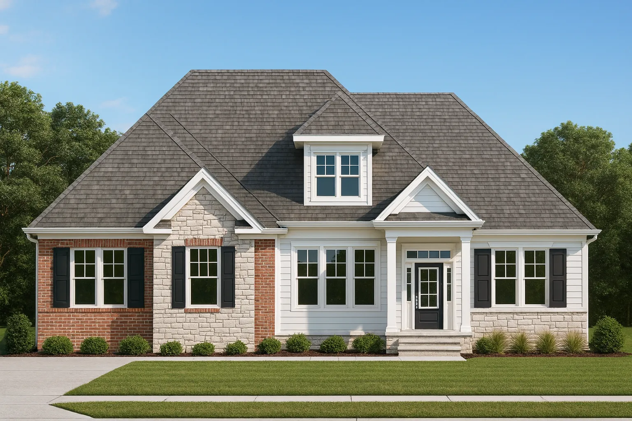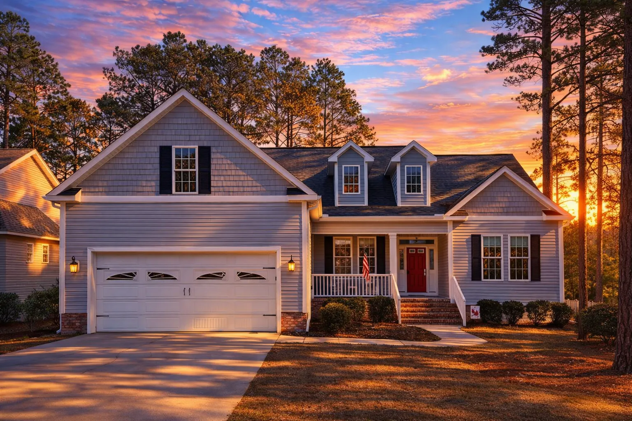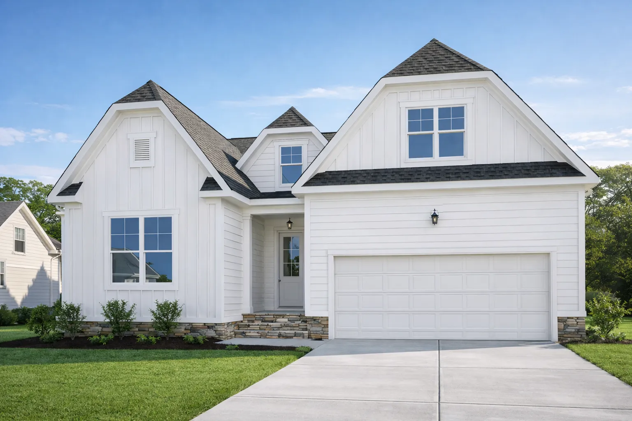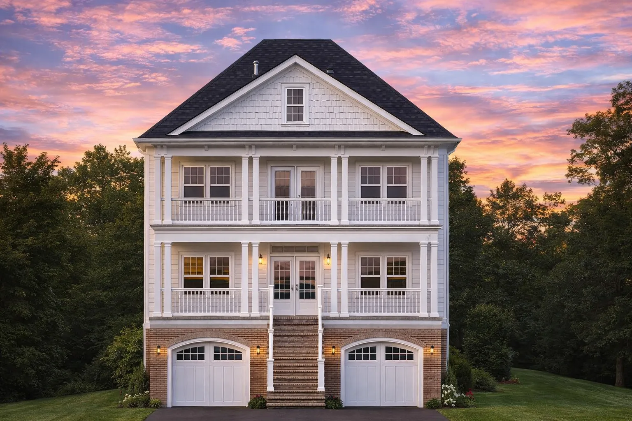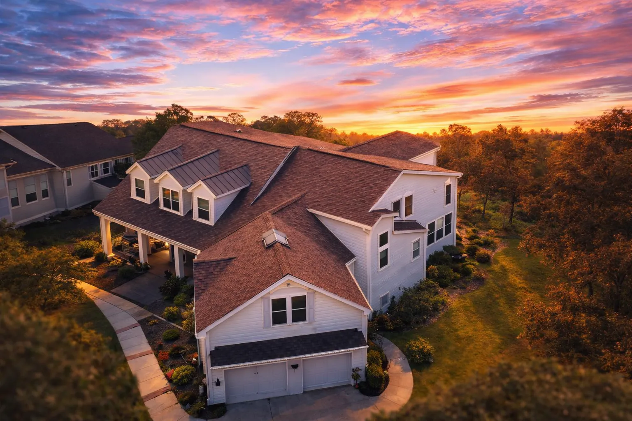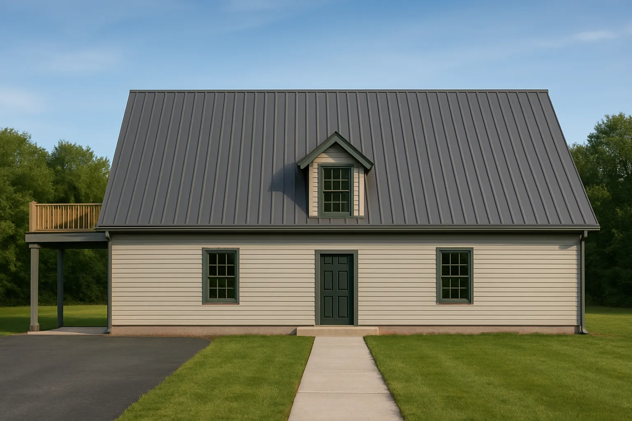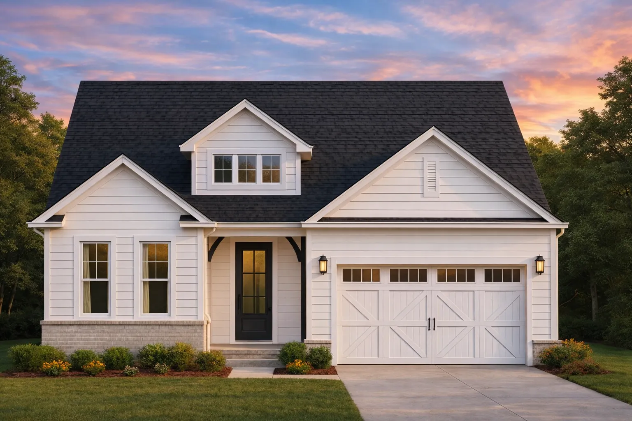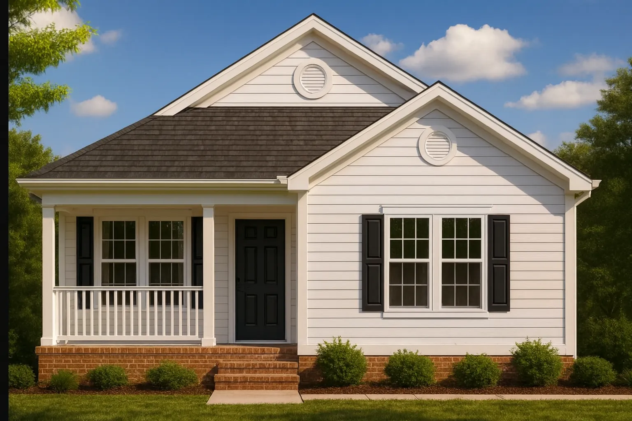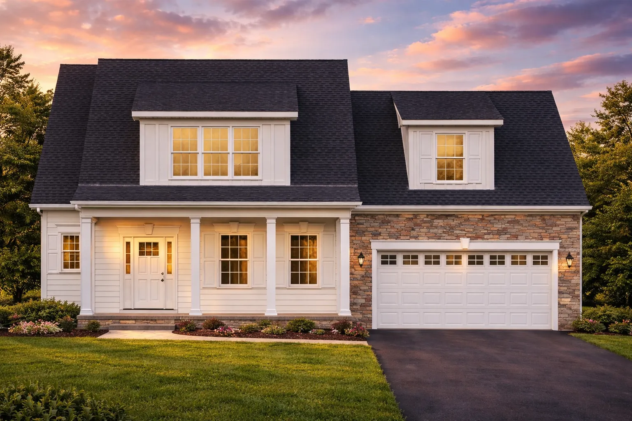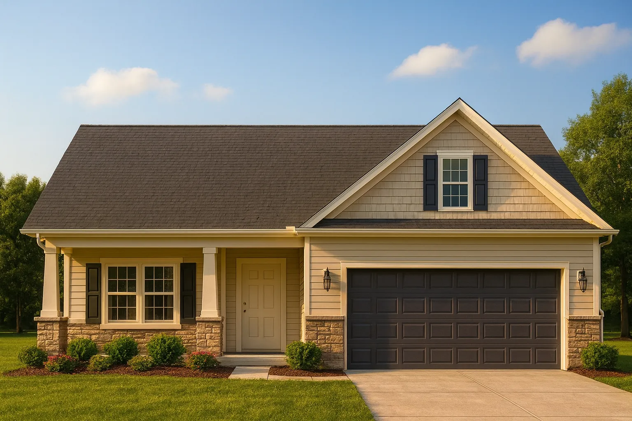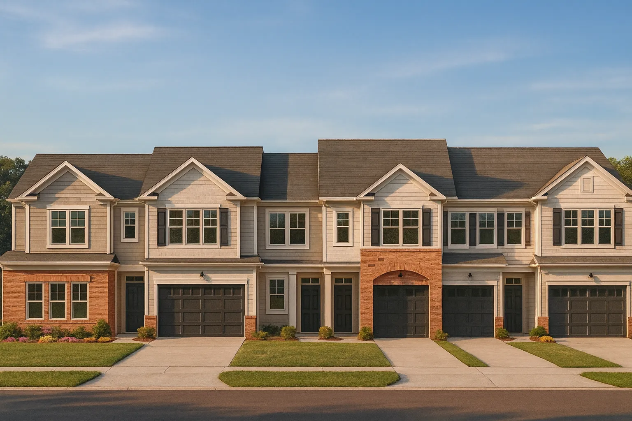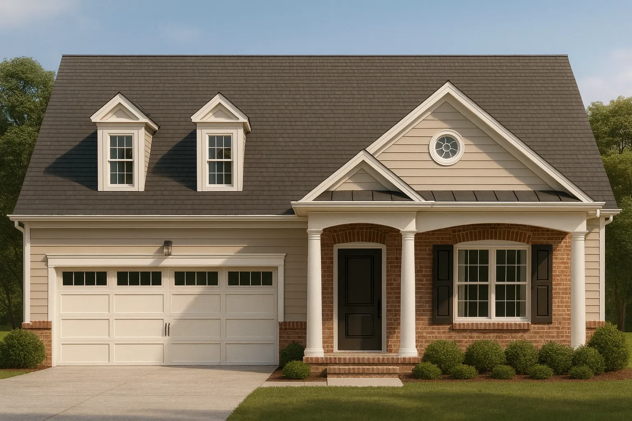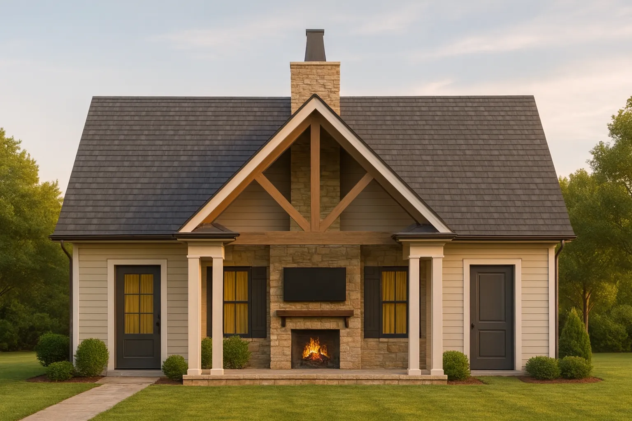Actively Updated Catalog
— January 2026 updates across 400+ homes, including refined images and unified primary architectural styles.
Found 804 House Plans!
-
Template Override Active

14-1057 HOUSE PLAN – Modern Farmhouse Home Plan – 3-Bed, 2-Bath, 2,200 SF – House plan details
SALE!$1,454.99
Width: 56'-0"
Depth: 92'-4"
Htd SF: 2,519
Unhtd SF: 549
-
Template Override Active

12-2328 HOUSE PLAN -Traditional Ranch Home Plan – 3-Bed, 2-Bath, 2,180 SF – House plan details
SALE!$1,254.99
Width: 55'-4"
Depth: 81'-0"
Htd SF: 2,328
Unhtd SF: 660
-
Template Override Active

12-2189 HOUSE PLAN -Modern Farmhouse Plan – 4-Bed, 3-Bath, 2,450 SF – House plan details
SALE!$1,134.99
Width: 39'-10"
Depth: 65'-0"
Htd SF: 1,514
Unhtd SF: 1,059
-
Template Override Active

12-2102 HOUSE PLAN -Charleston House Plan – 4-Bed, 3.5-Bath, 2,850 SF – House plan details
SALE!$1,454.99
Width: 30'-0"
Depth: 69'-4"
Htd SF:
Unhtd SF:
-
Template Override Active

11-1892C HOUSE PLAN – Traditional Farmhouse Plan – 3-Bed, 2.5-Bath, 2,950 SF – House plan details
SALE!$1,454.99
Width: 64' - 0"
Depth: 76' - 2"
Htd SF: 3,484
Unhtd SF: 854
-
Template Override Active

11-1866 HOUSE PLAN – Cape Cod Home Plan – 2-Bed, 1-Bath, 1,100 SF – House plan details
SALE!$1,454.99
Width: 36'-0"
Depth: 50'-0"
Htd SF: 2,202
Unhtd SF: 537
-
Template Override Active

11-1708 HOUSE PLAN -Modern Farmhouse Home Plan – 3-Bed, 2-Bath, 1,850 SF – House plan details
SALE!$1,454.99
Width: 65'-0"
Depth: 39'-8"
Htd SF: 1,181
Unhtd SF: 566
-
Template Override Active

10-1080B HOUSE PLAN -Traditional Home Plan – 3-Bed, 2-Bath, 1,080 SF – House plan details
SALE!$1,134.99
Width: 32'-8"
Depth: 44'-0"
Htd SF: 1,080
Unhtd SF: 194
-
Template Override Active

10-1013 HOUSE PLAN -Traditional Home Plan – 3-Bed, 2.5-Bath, 2,350 SF – House plan details
SALE!$1,254.99
Width: 48'-0"
Depth: 60'-0"
Htd SF: 2,496
Unhtd SF: 1,047
-
Template Override Active

9-1436 HOUSE PLAN -Modern Farmhouse Home Plan – 3-Bed, 2-Bath, 2,200 SF – House plan details
SALE!$1,454.99
Width: 61'-2"
Depth: 76'-10"
Htd SF: 2,315
Unhtd SF: 1,433
-
Template Override Active

9-1210 HOUSE PLAN -Traditional Ranch Home Plan – 3-Bed, 2-Bath, 1,500 SF – House plan details
SALE!$1,454.99
Width: 38'-0"
Depth: 66'-0"
Htd SF: 1,904
Unhtd SF: 1,250
-
Template Override Active

8-1930-1 TOWNHOUSE PLAN -Traditional Home Plan – 3-Bed, 2.5-Bath, 1,850 SF – House plan details
SALE!$2,754.22
Width: 169'-8"
Depth: 60'-0"
Htd SF: 9,834
Unhtd SF: 0
-
Template Override Active

8-1387 HOUSE PLAN -Traditional Home Plan – 3-Bed, 2-Bath, 2,231 SF – House plan details
SALE!$1,254.99
Width: 60'-0"
Depth: 40'-0"
Htd SF: 2,231
Unhtd SF:
-
Template Override Active

20-1936 HOUSE PLAN -American Cottage Home Plan – 1-Bed, 1-Bath, 650 SF – House plan details
SALE!$1,134.99
Width: 38'-0"
Depth: 22'-0"
Htd SF: 0
Unhtd SF: 836
-
Template Override Active

11-1590 GUESTHOUSE – Carriage House Plan – 0-Bed, 0-Bath, 0 SF – House plan details
SALE!$1,134.99
Width: 33'-9"
Depth: 29'-7"
Htd SF: 1,563
Unhtd SF: 1,151














