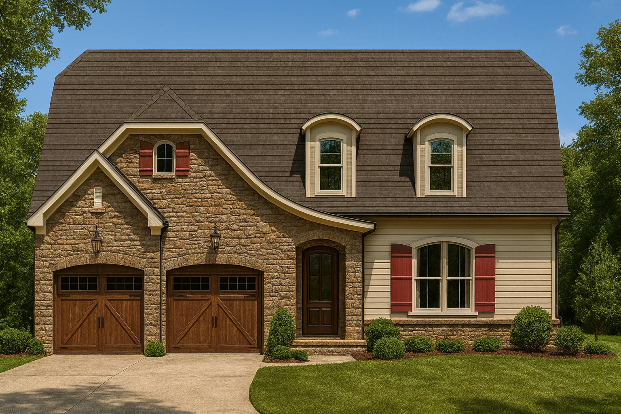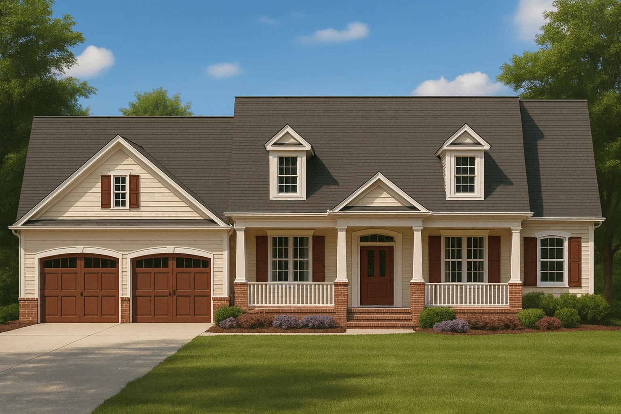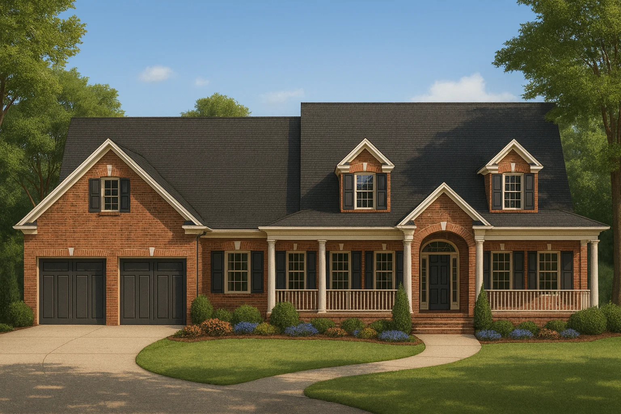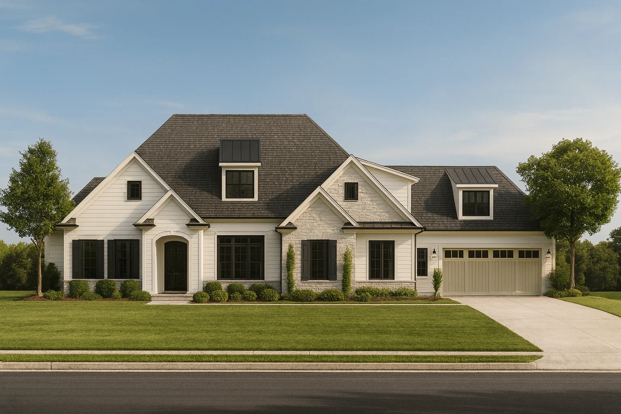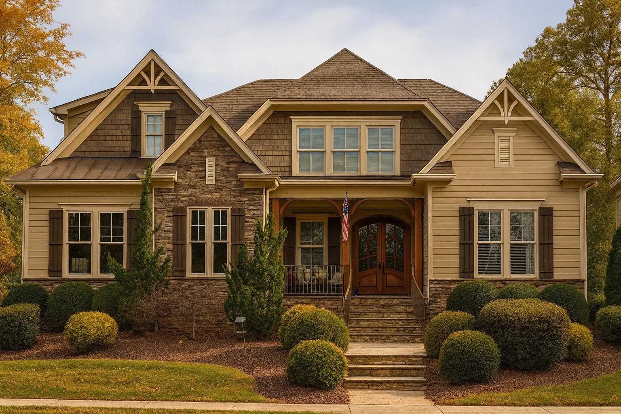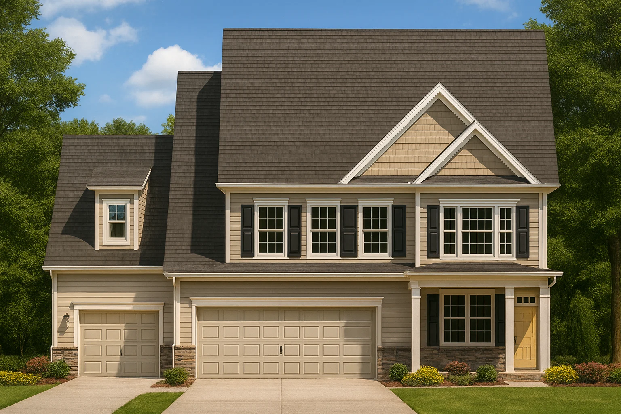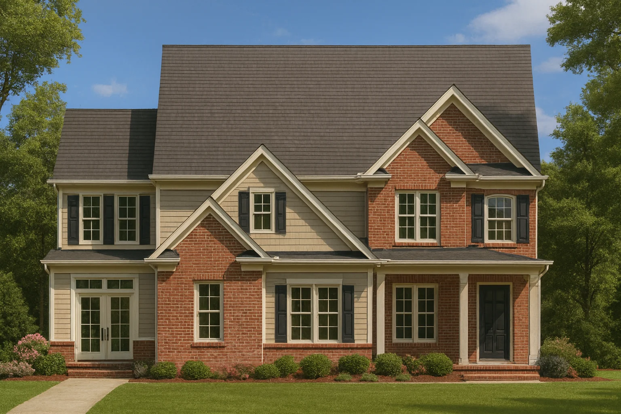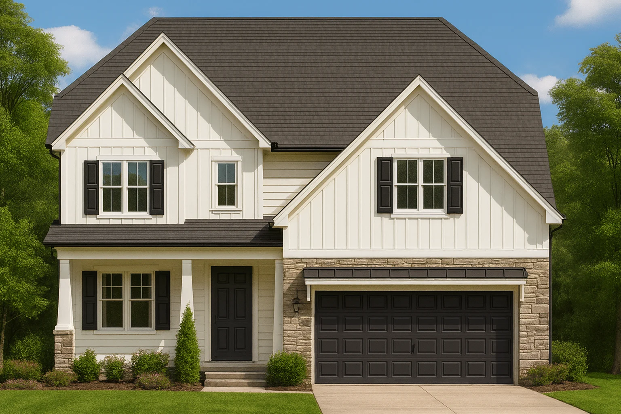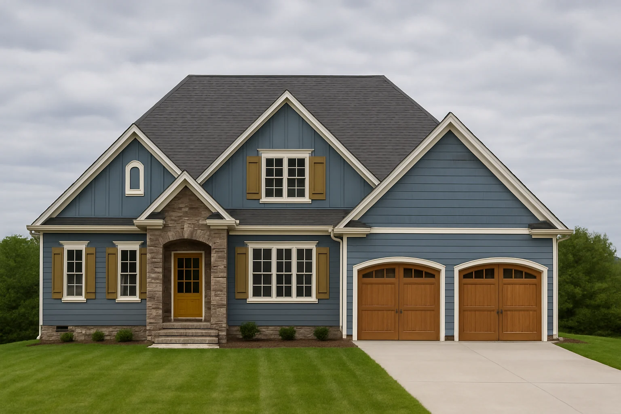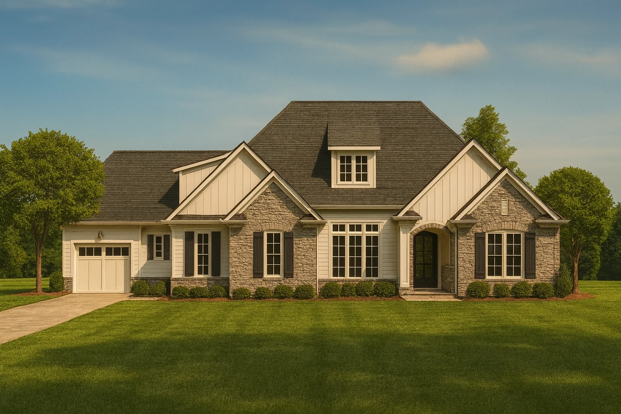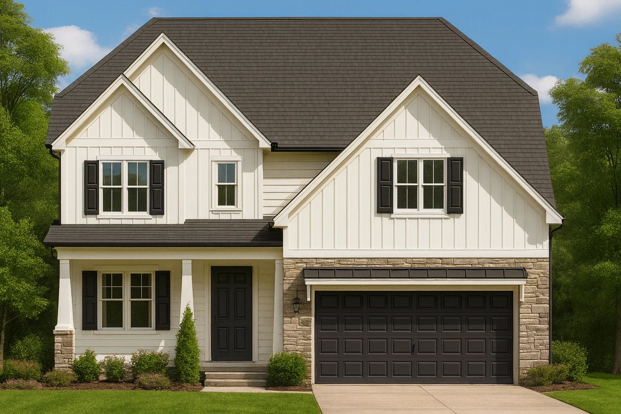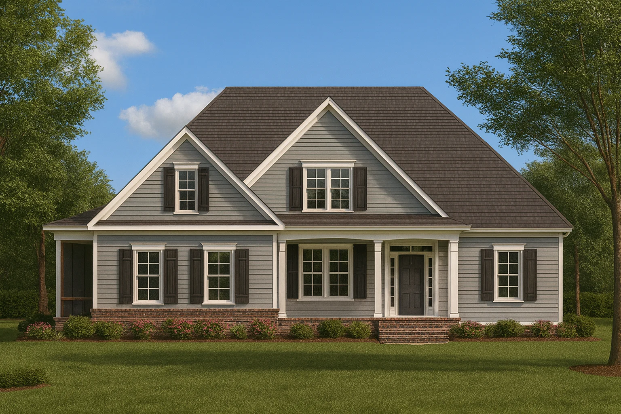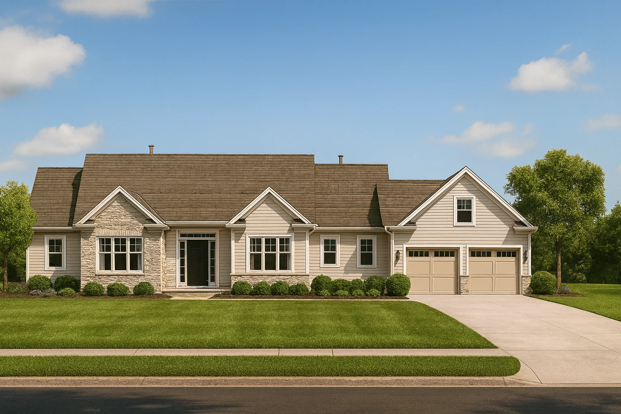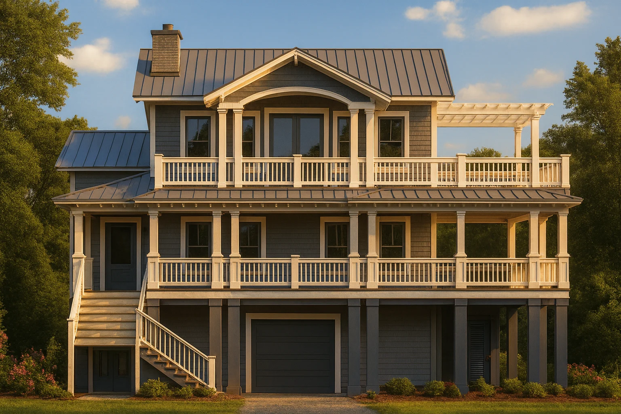Condo Floor Plans – 1000’s of Efficient, Stylish Designs for Modern Living
Explore Customizable Condo Layouts Perfect for Urban Lifestyles, Rentals, and Downsizing
Find Your Dream house

Whether you’re looking to downsize, invest in a rental unit, or design a first-time home, our condo architectural plans offer incredible flexibility. Every condo floor plan includes CAD files, full structural engineering, and an unlimited-build license—a feature that sets us apart from most online sellers.
Why Choose Condo Floor Plans?
- Space Optimization: Designed to maximize usable area without compromising comfort.
- Low Maintenance: Perfect for busy professionals, retirees, or short-term rental investors.
- Stylish Interiors: Open concepts, modern kitchens, and multi-functional storage spaces.
- Energy Efficiency: Smaller footprints often lead to reduced energy bills and eco-friendlier living.
- Urban Accessibility: Ideal for downtown lots and urban infill projects.
Many of our designs also come with shared amenities in mind—ideal for buildings that incorporate elevators, rooftop terraces, gyms, or co-working spaces. These thoughtful touches make our condo floor plans highly versatile for both builders and private homeowners.
Browse Our Condo Floor Plan Collection
You can find all our available condo architectural plans here. Whether you’re looking for one-bedroom efficiency layouts or three-bedroom family-friendly designs, our floor plans are crafted for flexible customization. All plans include editable CAD files, PDF blueprints, and free foundation modifications.
In addition to condos, we offer various apartment floor plans and townhouse plans designed for multi-family construction. These collections complement our condo series perfectly for builders who manage diverse portfolios.
Popular Features in Modern Condo Floor Plans
- Open-Concept Living Areas: Ideal for combining kitchen, dining, and living rooms.
- Balconies and Private Decks: Extending living space to the outdoors.
- Efficient Bathrooms: Walk-in showers, double vanities, and space-saving layouts.
- Compact Laundry Closets: Convenient in-unit laundry setups.
- Flexible Den or Office Spaces: Perfect for remote work or guest overflow.
All of our condo floor plans are designed by professional architects who consider modern lifestyles, accessibility, and functionality. With growing trends in remote work and multi-use spaces, many of our designs include convertible rooms, wall beds, and integrated smart home systems.
Condo Floor Plans for Investment Properties
If you’re a developer or investor, our condo floor plans offer scalable blueprints for high-density living. We provide layout options that allow for easy replication across multiple units, helping you maintain uniformity in your design while keeping construction costs efficient.
Investing in condos is also a great way to diversify your portfolio. With our free foundation changes and support from our architectural team, adapting to any lot or local code is straightforward.
Condo Living Meets Smart Design
Today’s condo owners want more than just affordability—they want style and sophistication. Our floor plans feature smart integrations such as:
- Energy-efficient windows and HVAC layout recommendations
- Space-saving built-in cabinets and furniture suggestions
- Modern kitchens with kitchen islands and eating bars
- Smart thermostats and lighting layouts
- Contemporary material suggestions (e.g., tile, steel, engineered wood)
Why Builders Love Our Plans
Builders appreciate the fully detailed documentation included with every condo floor plan purchase. We include:
- Editable CAD and PDF files
- Structural engineering sheets
- Full materials list and specifications
- Instant download and unlimited-build license
In contrast to competitors that provide basic or outdated blueprints, we ensure every design is code-compliant, modern, and tested in real construction environments. If you’re looking for condo plans that are easy to modify, cost-effective to build, and built for real-world usage—you’re in the right place.
Related Plan Collections
- Apartment Architectural Plans
- Townhome Architectural Plans
- Duplex Townhome Plans
- Triplex Townhome Plans
You may also enjoy browsing our full range of structure types including detached garages, studio suites, and more.
Ready to Build Your Perfect Condo?
Whether you’re a first-time buyer or a seasoned developer, our collection of condo floor plans is designed to meet your goals—affordably, efficiently, and stylishly. Every plan includes the full set of tools and support you need to bring your vision to life.
Want to see how our plans stack up against others in the industry? Check out this helpful guide on choosing floor plans the right way.
Frequently Asked Questions
What is included with your condo floor plans?
Each plan includes editable CAD files, PDFs, full structural engineering, and an unlimited-build license.
Can I modify a condo floor plan before building?
Yes! We offer affordable plan modification services to customize any layout to your needs.
Are these condo designs up to current building code?
Absolutely. All plans are post-2008 and include up-to-date structural details approved by engineers.
Do I need to purchase a license for each build?
No! With our unlimited-build license, you can use the same plan for multiple builds without paying again.
What makes your condo floor plans better than others?
Unlike other sites, we include CAD, free foundation changes, and full sheet previews before purchase. Our plans have actually been built and field-tested.ur Build Today
Don’t settle for cookie-cutter plans or restrictive licenses. Browse our full collection of condo floor plans and find the perfect design for your next project. Need help choosing? Reach out to our expert team at support@myhomefloorplans.com for personalized assistance.
Smart layouts. Better prices. Built-in quality—only at My Home Floor Plans.


