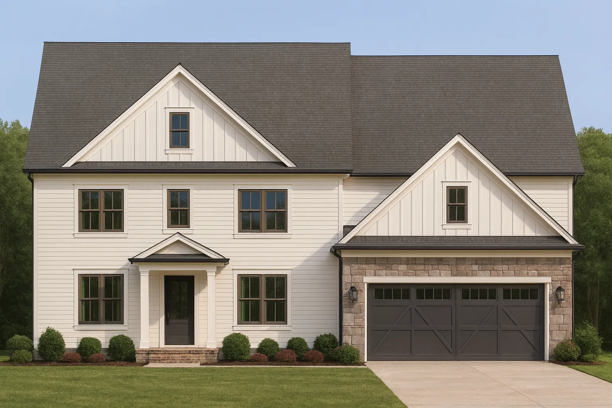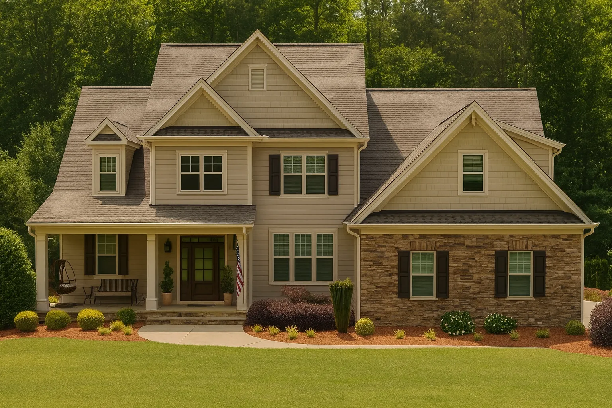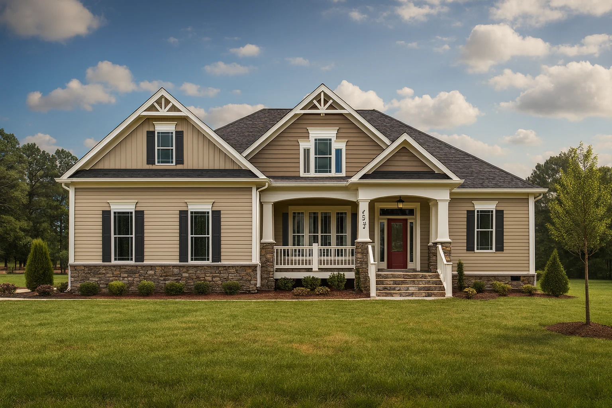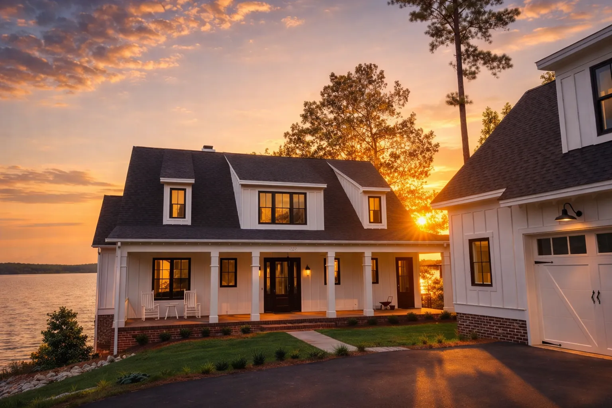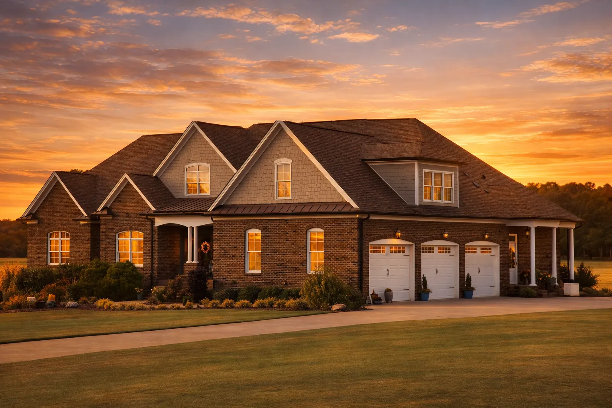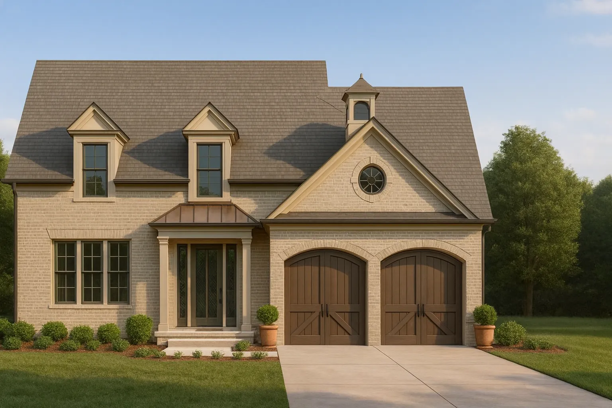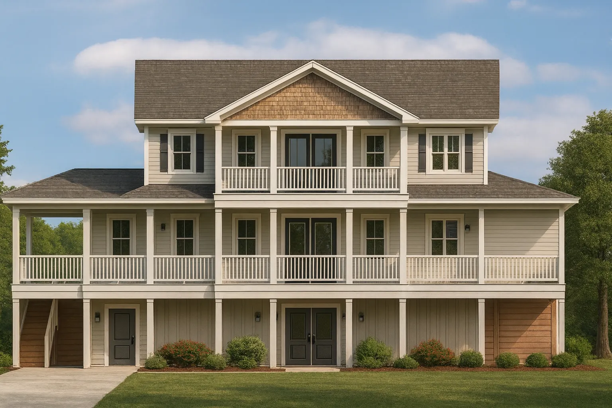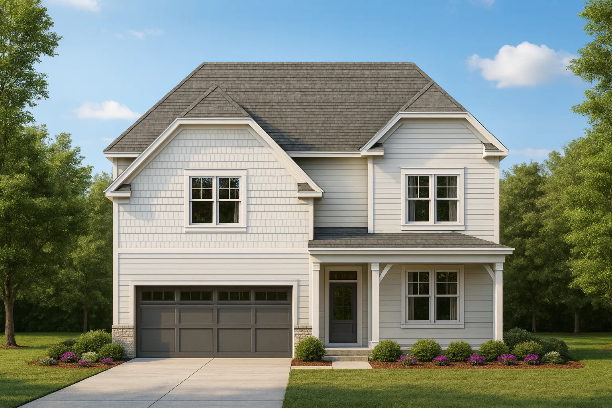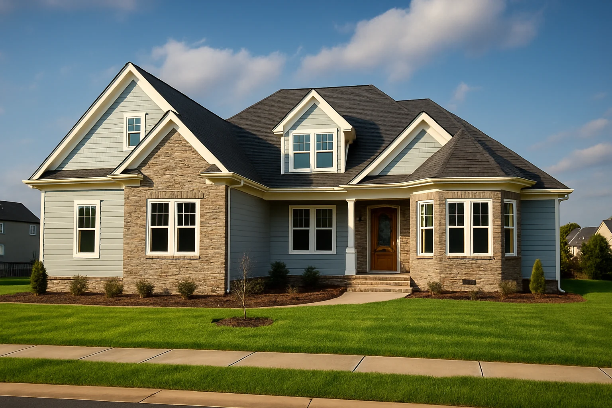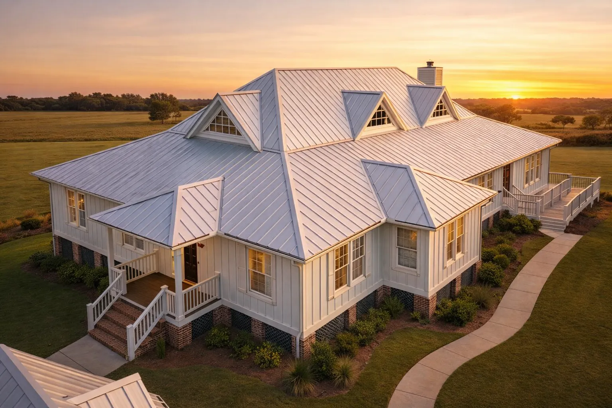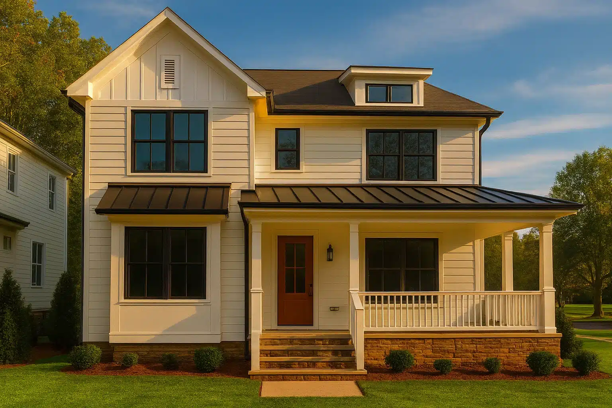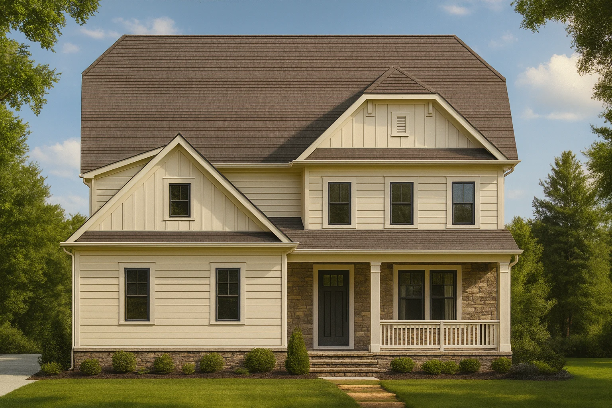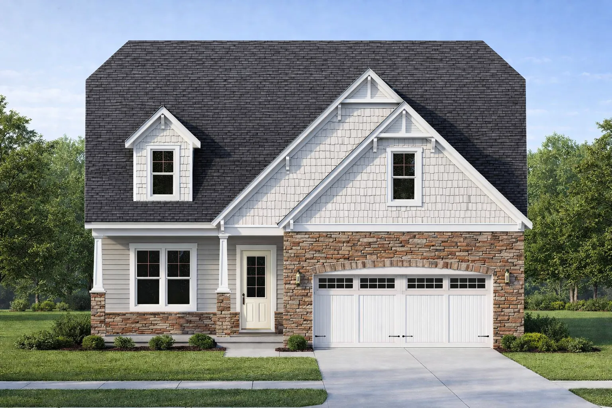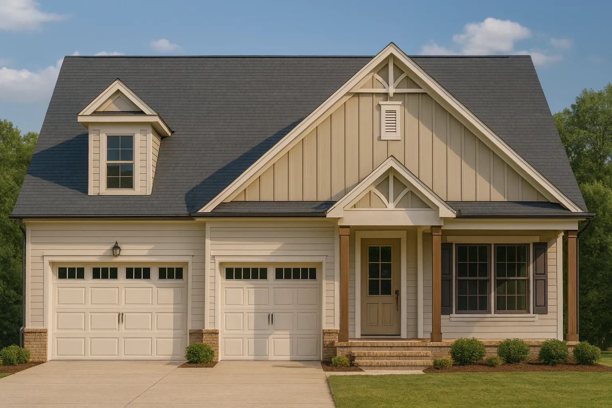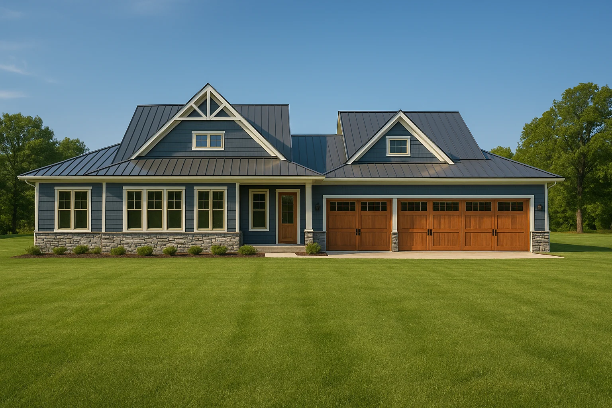Contemporary House Plans – 1000’s of Bold, Stylish Designs for Modern Living
Explore Open-Concept Floor Plans with Clean Lines, Smart Layouts, and Architectural Flair
Find Your Dream house
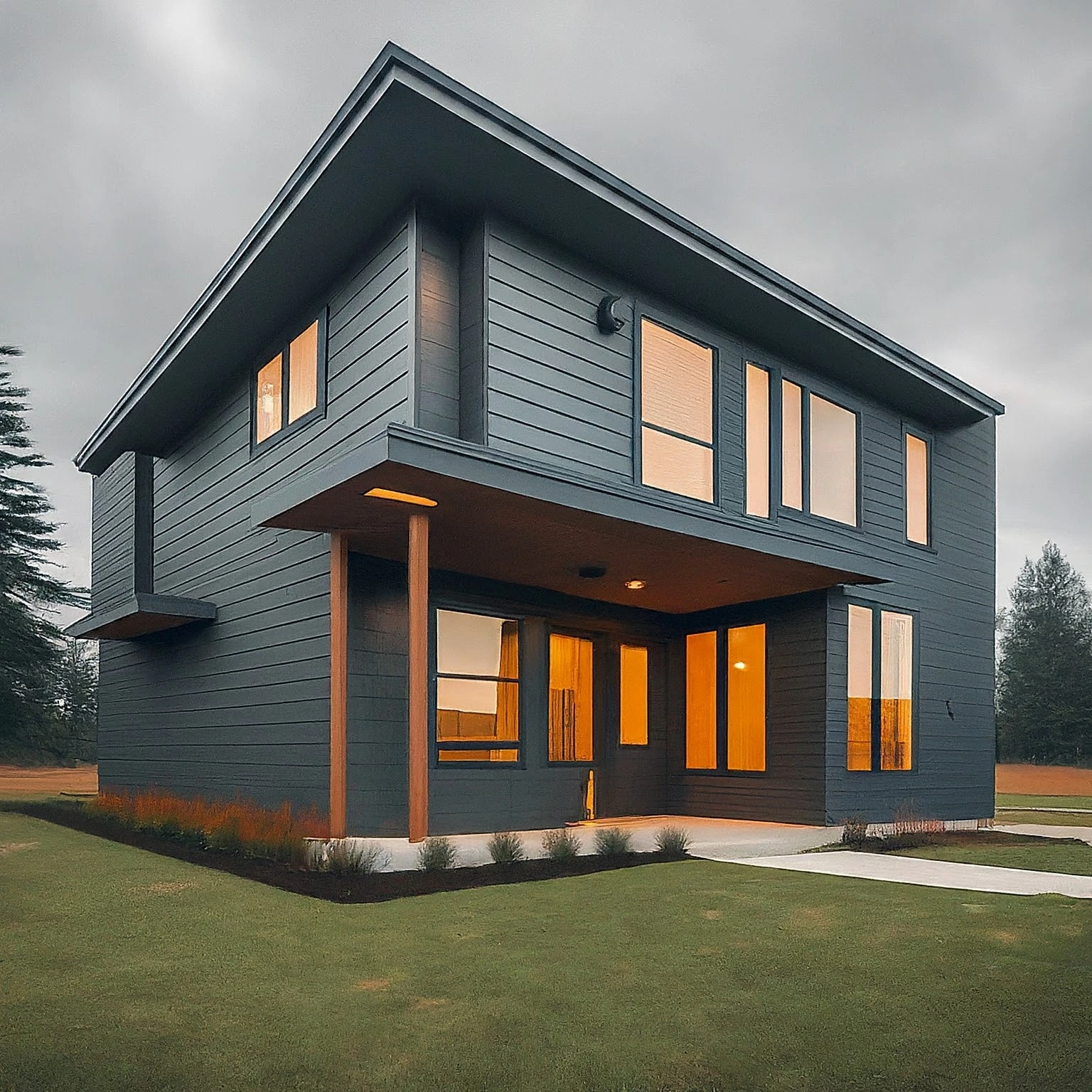
These house plans cater to diverse lifestyles—from single professionals to large families—and reflect a blend of form and function. Whether you’re building in an urban setting, the suburbs, or a scenic lot in the hills, the versatility of contemporary design ensures that there is something for everyone.
At MyHomeFloorPlans.com, all our contemporary house plans come with full CAD and PDF files, free foundation changes, structural engineering, and an unlimited-build license. This means you can confidently build your dream house multiple times at no extra cost—an unmatched value in the industry.
What Defines a Contemporary House Plan?
- Open Floor Plans: Emphasizing spaciousness and multi-functional living.
- Large Windows: Bringing in natural light and connecting indoor and outdoor spaces.
- Minimalist Features: Clean lines, flat or low-pitched roofs, and restrained ornamentation.
- Eco-Friendly Elements: Energy-efficient materials and sustainable design.
- Blended Spaces: Seamless transitions between kitchen, dining, and living areas.
Why Choose Contemporary Designs?
People opt for contemporary house plans because they embrace forward-thinking architecture while remaining highly functional. Their streamlined style often includes flexible spaces, adaptable rooms, and design-conscious aesthetics.
These homes are engineered with efficiency in mind—space, cost, and energy. And since every plan on our site includes structural engineering, you’ll avoid costly build-time errors that plague lesser blueprints found elsewhere.
Top Features Included in Our Contemporary House Plans
- Open-concept kitchens with island counters or eating bar designs
- Master suites with walk-in closets
- Multiple outdoor spaces—patios, sundecks, and porches
- Smart garage placement for efficient use of space
- Customizable kitchen and dining features like butler’s pantries
Popular Styles That Pair with Contemporary Architecture
Contemporary architecture can complement or merge with various other styles, offering even more personalization. Explore related collections like:
- Modern Farmhouse House Plans
- Modern Suburban House Plans
- Modern Craftsman House Plans
- Modern House Plans
Structural and Engineering Excellence
Each of our contemporary house plans includes complete CAD files and PDF blueprints. They’re ready for permit submission and engineered to meet current building codes. This isn’t just about style—it’s about delivering structural integrity, reduced errors during the build process, and full transparency before you purchase.
Need help estimating costs? Use our cost estimator tool to project material and labor expenses based on your region. This transparency makes budgeting simple and effective.
Who Are Contemporary House Plans Best Suited For?
- First-time builders seeking affordability and function
- Modern families needing smart layouts and flexible rooms
- Empty nesters who value single-level designs and minimal upkeep
- Design-forward individuals craving a home with style and efficiency
Contemporary plans work well across all square foot ranges—from small house plans under 2,000 sq ft to luxury home plans over 5,000 sq ft.
More Collections You’ll Love
Pro Tip: Avoid Incomplete Plans
Unlike competitors who sell outdated or unengineered plans, our designs come with everything you need. According to a report by Architect Magazine, incomplete plans are one of the top causes of budget overruns. That’s why we include full engineering, CAD, and free foundation changes with every purchase—so you never run into surprises during construction.
Ready to Get Started?
Our team is ready to help you pick or customize the perfect contemporary house plan. Want two master suites? A rooftop terrace? Or a 3-car garage with a dedicated RV bay? We’ll make it happen.
Use the search or browse through 1000’s of designs on Browse House Plans and let us bring your vision to life.
Frequently Asked Questions
What are contemporary house plans?
Contemporary house plans are architectural designs that reflect current trends, emphasizing open layouts, modern materials, and energy-efficient features.
Do contemporary house plans include CAD files?
Yes, all plans from MyHomeFloorPlans.com include editable CAD files and PDFs, giving you full flexibility and transparency.
Are these house plans customizable?
Absolutely. You can modify any of our contemporary designs, and our team offers customization at less than half the cost of competitors.
Can I build the same plan more than once?
Yes. Every purchase comes with an unlimited-build license. Use your plan as many times as you’d like.
What’s the price range of contemporary house plans?
Our plans start under $1999 and include all files and services needed for a successful build—making them more affordable than most options online.
Start Your Dream Build Today
Browse our full range of contemporary house plans now, or contact us to get expert help. Build smart, build beautifully—only at My Home Floor Plans.



