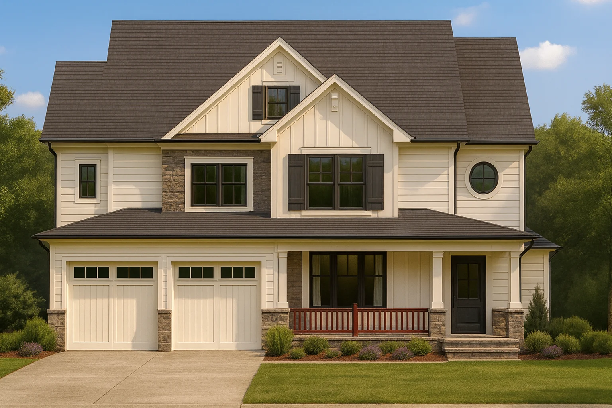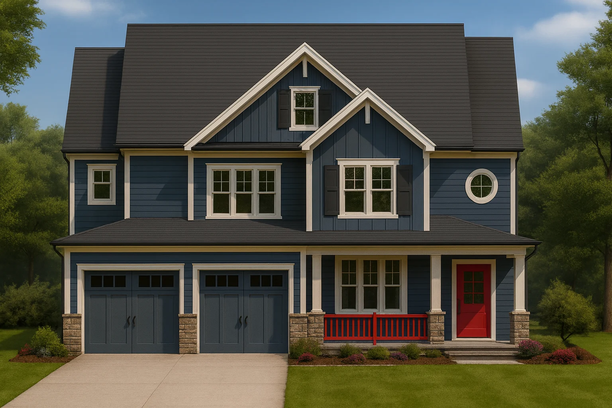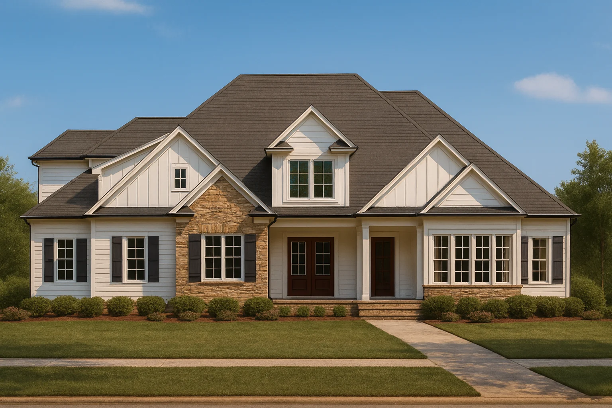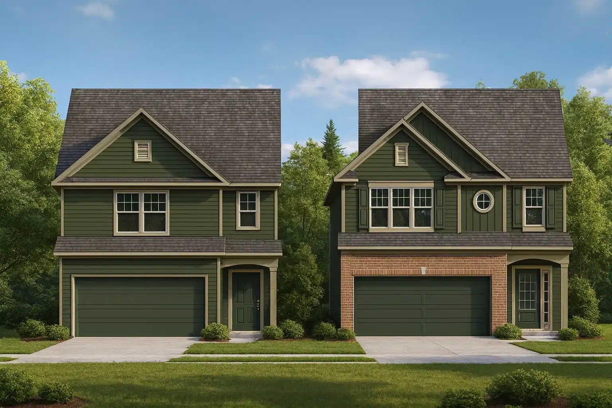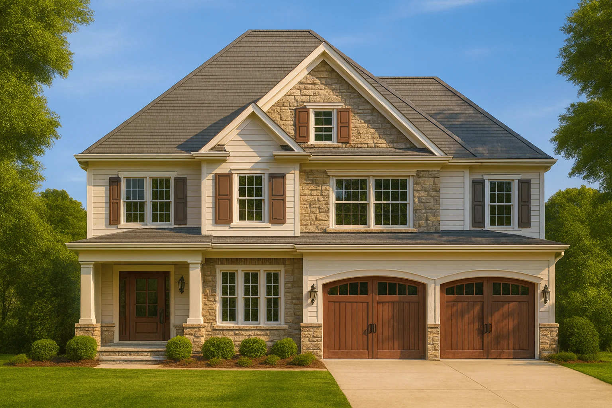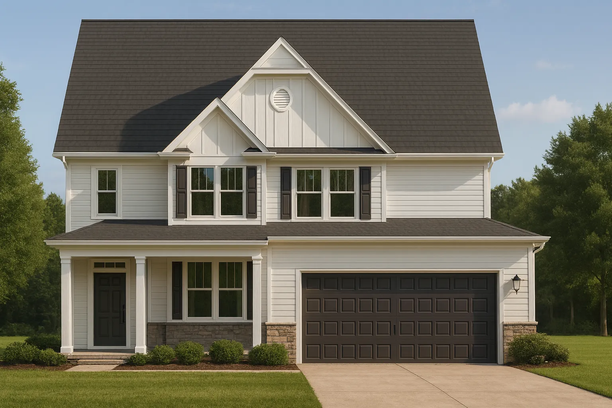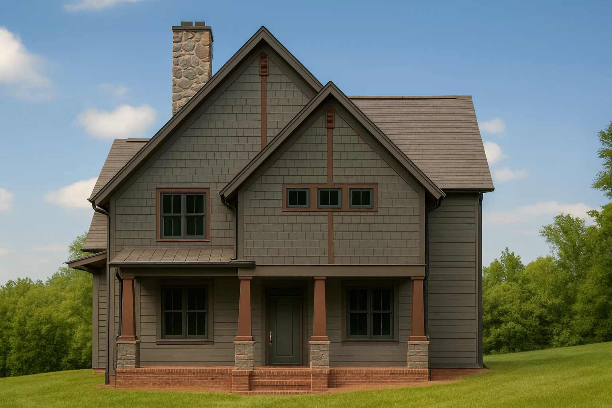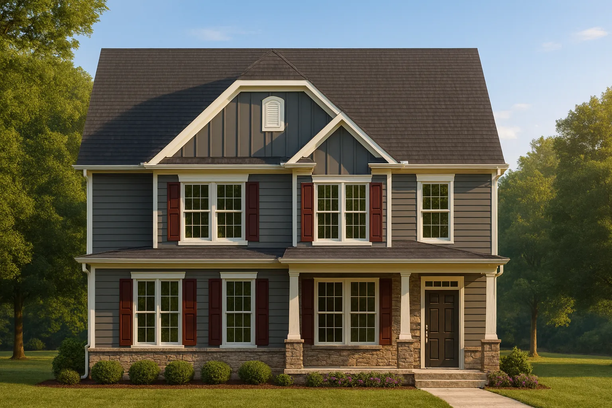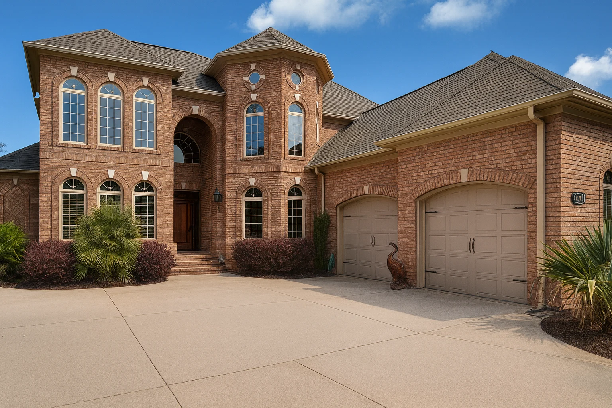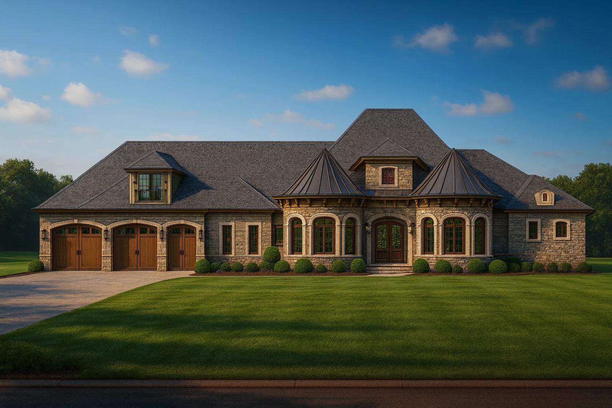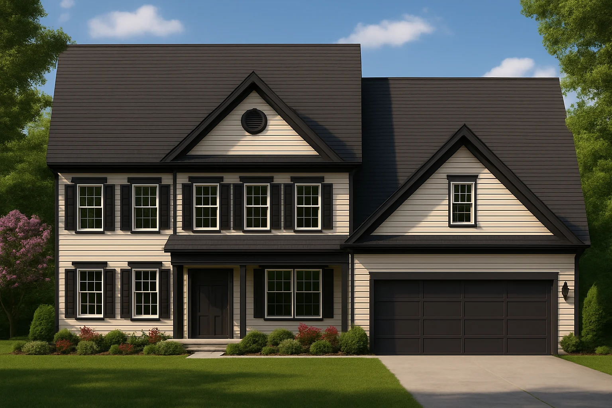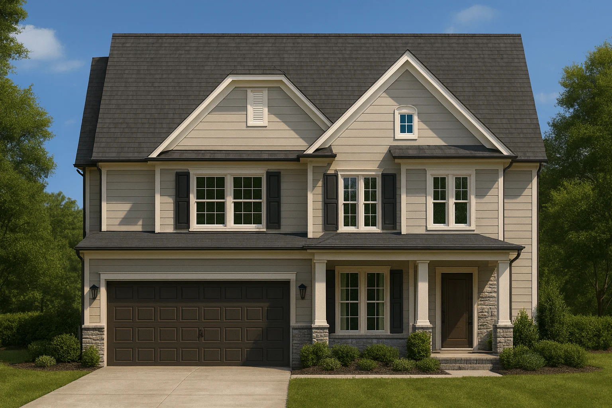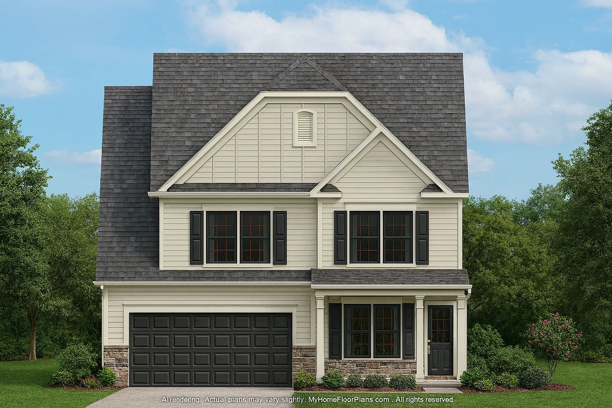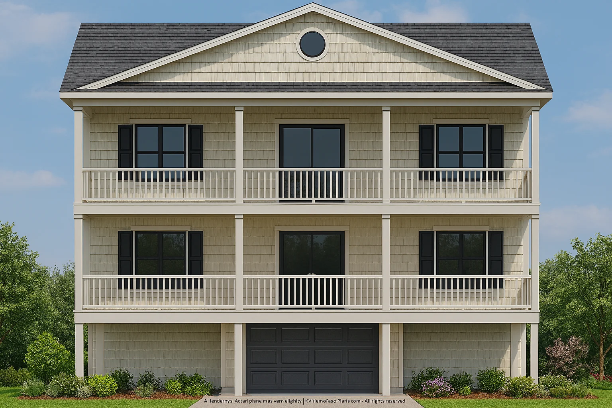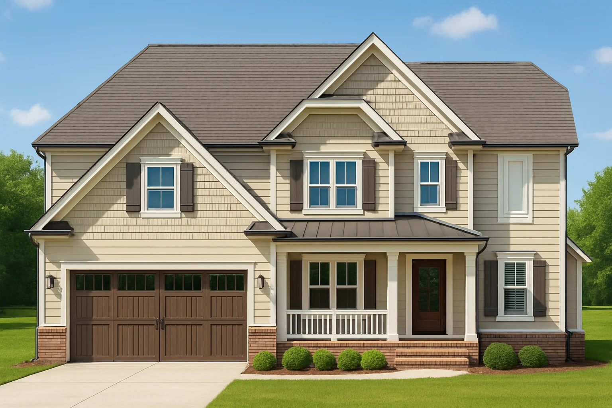Cottage House Plans – Cozy, Charming Designs for Every Lifestyle
Explore Quaint and Efficient Cottage Floor Plans Perfect for Vacation Homes, Downsizing, or Everyday Living
Find Your Dream house
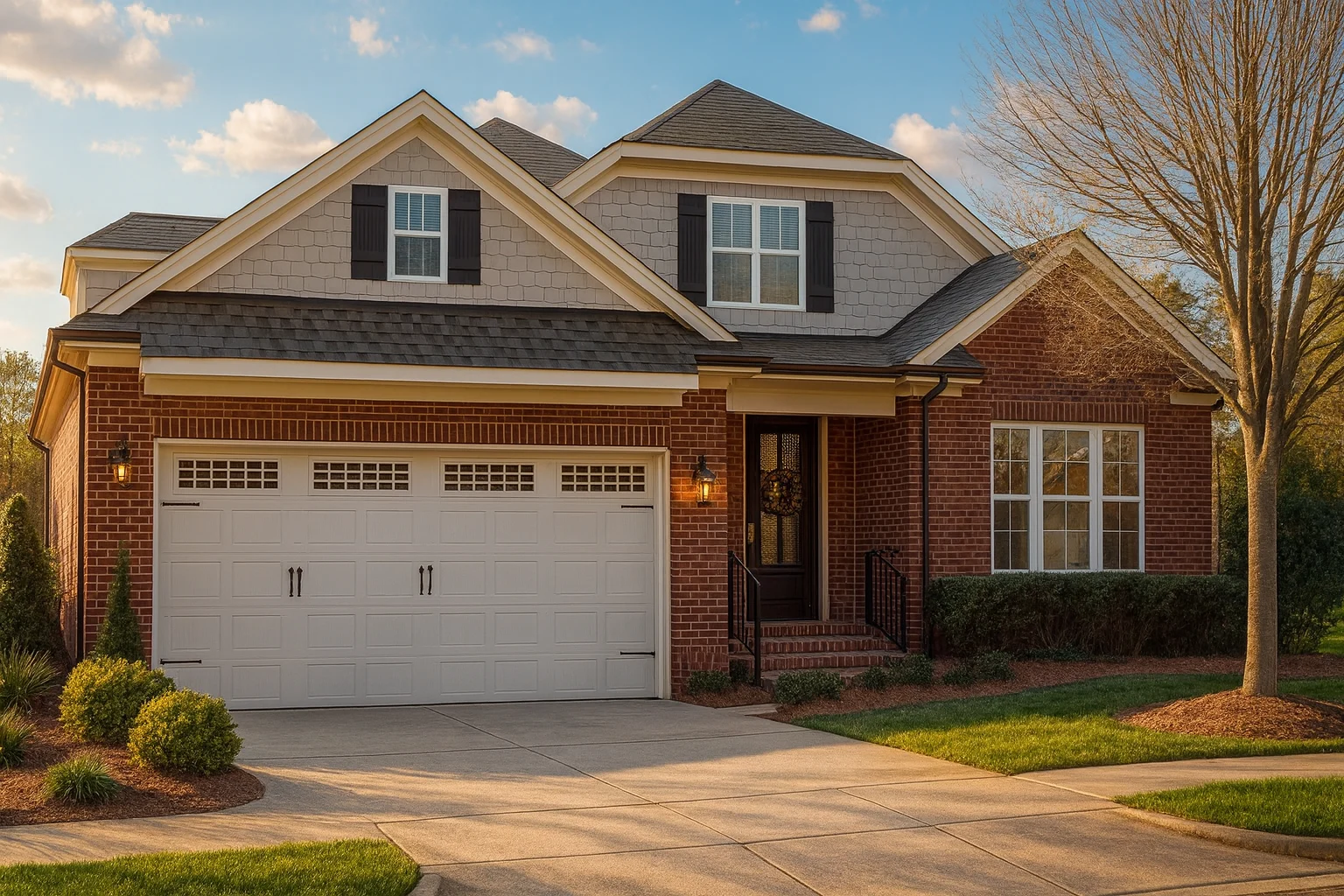
From classic stone exteriors to charming wraparound porches, these small cottages are designed with lifestyle and livability in mind. All our cottage house plans include CAD and PDF files, free foundation changes, structural engineering, and an unlimited-build license. You won’t find this value anywhere else.
What Defines a Cottage House Plan?
Cottage house plans typically feature cozy layouts under 2,000 square feet, steep gabled roofs, and abundant charm. These designs are often one or one-and-a-half stories and highlight natural materials like wood and stone. Key elements include:
- Compact footprints perfect for small lots
- Open floor plans with functional flow
- Gabled or dormered roofs for a fairytale look
- Charming details like shutters, flower boxes, and decorative trim
- Outdoor living with wraparound porches or decks
These homes aren’t just beautiful—they’re practical. Cottage style house plans are easy to maintain and often more affordable to build than larger homes, making them ideal for retirees, first-time buyers, or vacation dwellers.
Why Choose Our Cottage House Plans?
We provide more than just blueprints. Every cottage house plan includes modern design integrity, verified build history, and expert support. What sets us apart:
- Every plan includes editable CAD and print-ready PDF files
- All designs are structurally engineered and code-compliant
- Free modifications and foundation changes
- Use your plan for unlimited builds—no extra licensing fees
- Structural engineering included at no cost
- 100% money-back guarantee if your permit is rejected
Compared to sites that sell outdated or unbuilt designs, we offer real-world tested house plans that have been constructed and lived in. You can even preview every sheet before purchase—something few competitors allow.
Perfect Uses for Cottage House Plans
Our small cottages are incredibly versatile and functional. Use your plan for:
- Vacation getaway: A cozy cottage by the lake or in the mountains
- Rental property: Small footprint, big curb appeal for guests
- Downsizing: Retirees love the accessibility of single-floor layouts
- First home: Affordable entry into the housing market
- Accessory unit: Use as a guest house or ADU
No matter the use, our cottage style house plans are created with efficiency, flow, and comfort in mind.
Similar Collections You Might Love
- Bungalow House Plans – Perfect for those who love compact charm
- Cabin House Plans – Rustic and woodsy designs for nature lovers
- Country House Plans – Wide porches and country kitchens
- Traditional Farmhouse House Plans – Vintage meets modern comfort
- Small House Plans Under 2000 Sq Ft – Maximize every square inch
Explore By Feature
Customize your living house plans even further by exploring by features:
Start Building Your Dream Cottage Today
Whether you’re planning a new home or a cozy getaway, our selection of cottage style house plans delivers beauty, functionality, and affordability. With free customization, instant digital delivery, and expert support, there’s never been a better time to build a cottage that’s perfect for your lifestyle.
Explore real cottage design inspiration on Houzz to visualize your dream exterior and layout.
Ready to get started? Contact our team to help you find or modify the perfect design today!
Frequently Asked Questions About Cottage House Plans
A cottage house plan features a small, charming design often under 2,000 sq. ft. with cozy layouts, steep roofs, and rustic details.
Yes. All cottage house plans from My Home Floor Plans include editable CAD files and PDFs for unlimited builds.
Absolutely. We offer free foundation changes and low-cost customization options for any plan.
Yes! Many of our cottage designs are optimized for compact or narrow lots without sacrificing charm.
Yes, structural engineering is included with all our cottage house plans to ensure they meet building codes.



