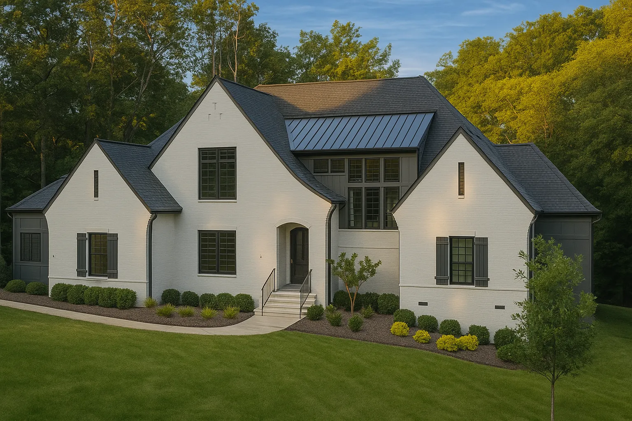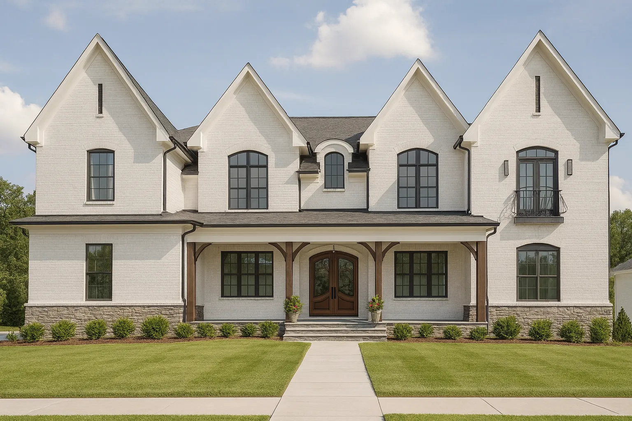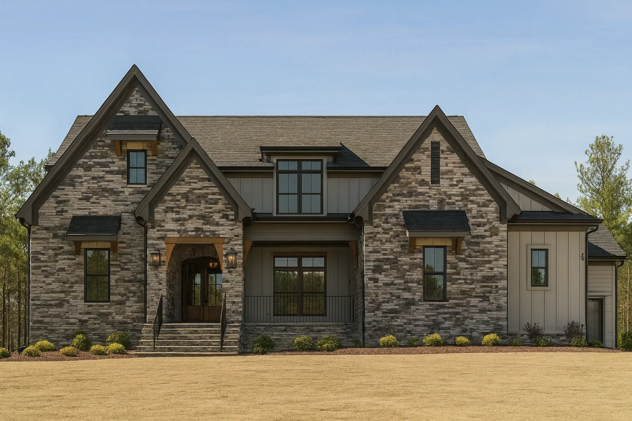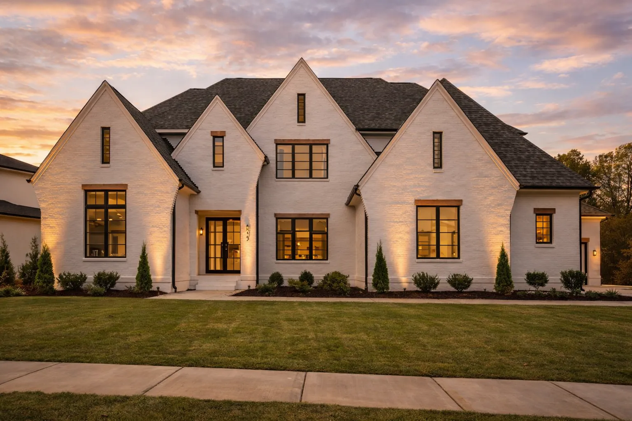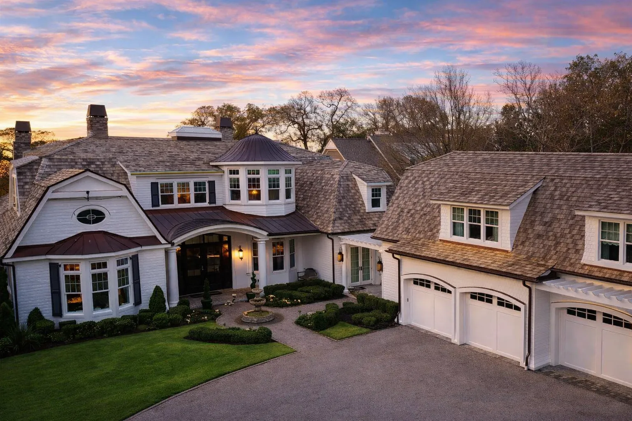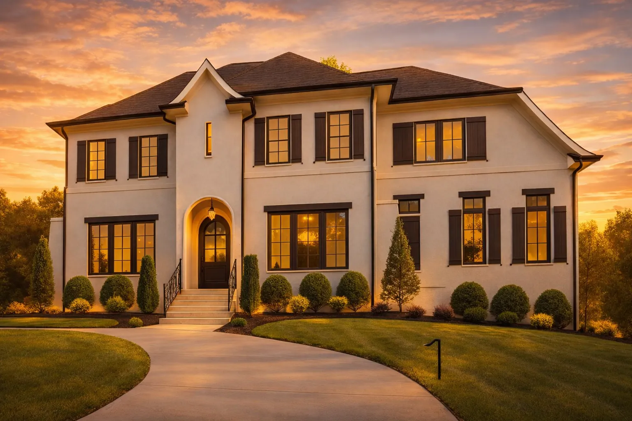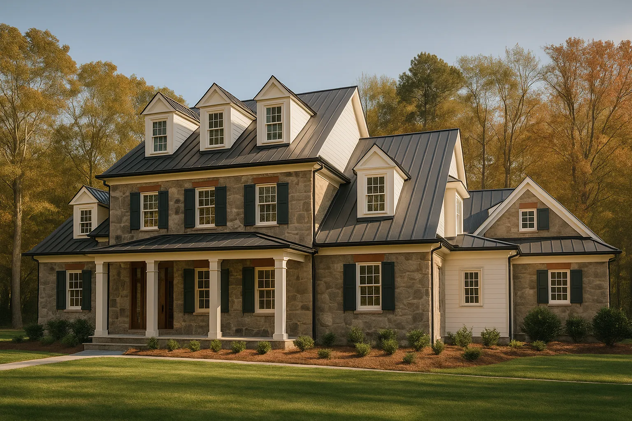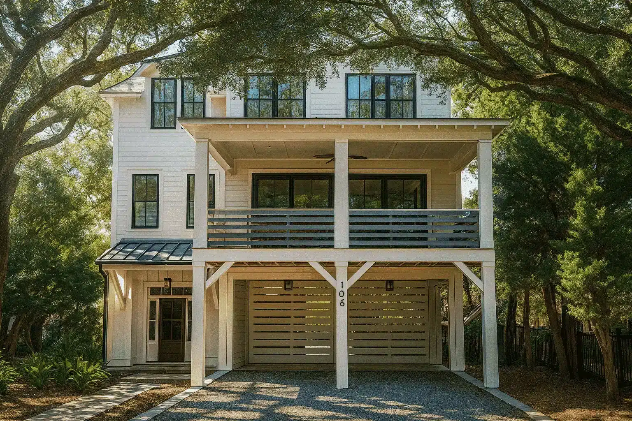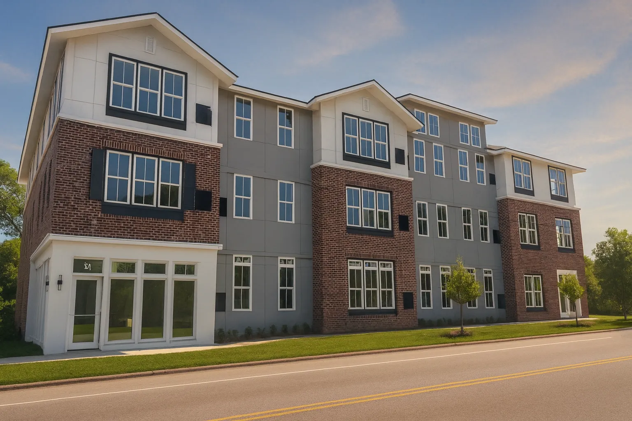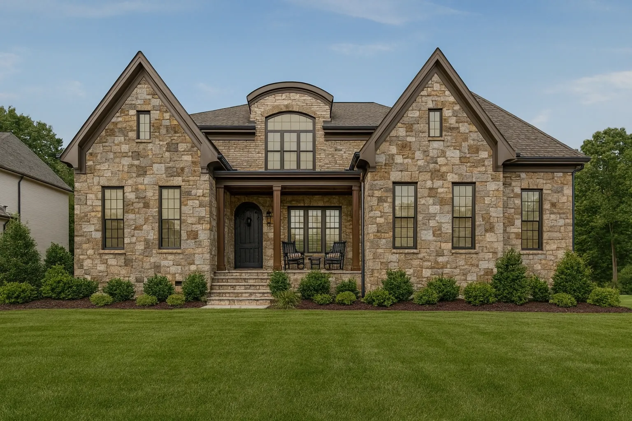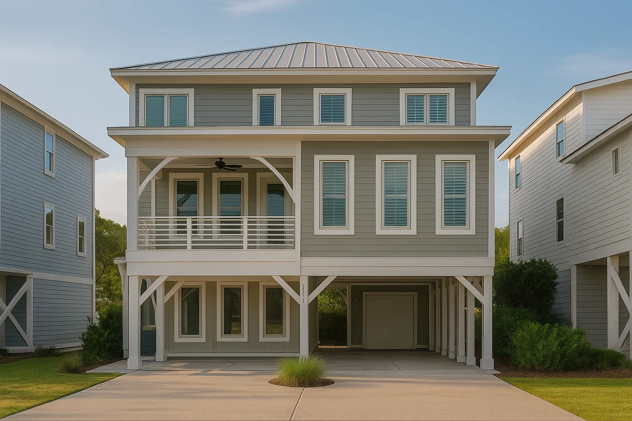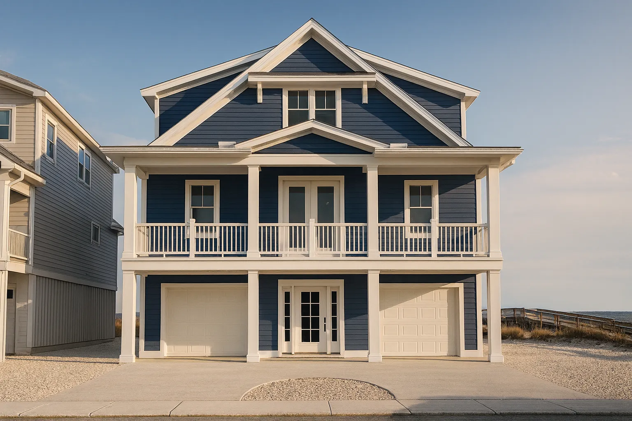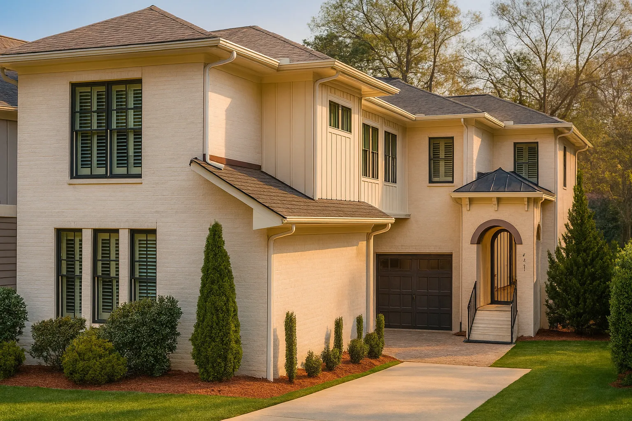Covered Front Porch House Plans – 1000’s of Welcoming Designs with Classic Curb Appeal
Find Your Dream house
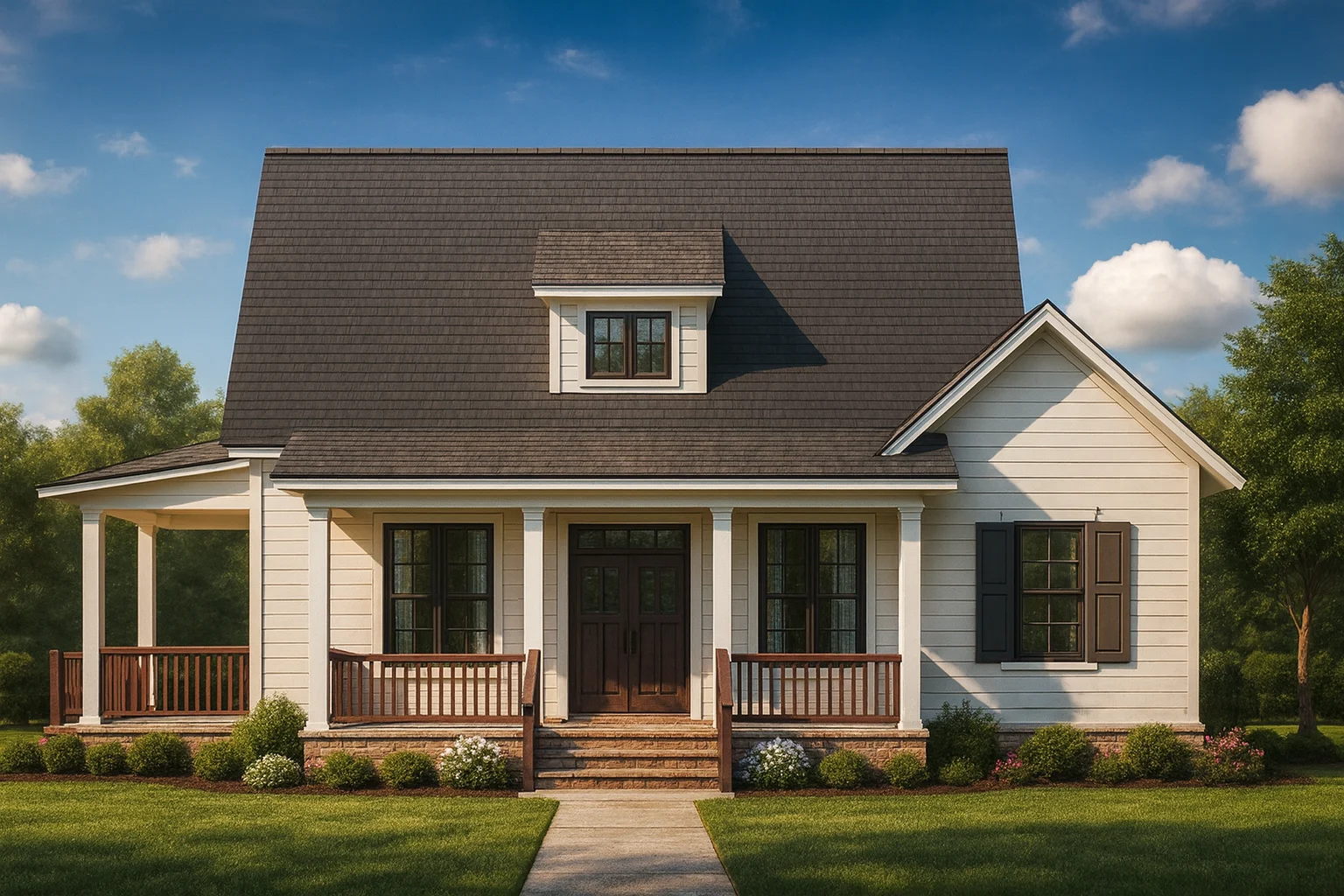
At My Home Floor Plans, we proudly offer covered front porch house plans that range from rustic country cottages to stately southern estates and sleek modern farmhouse layouts. All our designs come with editable CAD files, full PDF sets, and an unlimited-build license, ensuring you can build with confidence again and again—without additional cost.
Why Choose a Covered Front Porch?
The appeal of a covered front porch is both emotional and practical. It’s a quintessential architectural feature that:
- Boosts curb appeal with timeless charm
- Provides a sheltered space for relaxation, socializing, or seasonal decorating
- Enhances resale value and perceived square footage
- Acts as a natural buffer zone between outdoor elements and your home’s interior
Design Variations in Covered Front Porch House Plans
From sprawling wraparounds to cozy corner stoops, covered front porch designs come in countless styles. Explore layouts featuring:
- Full-width porches across ranch or colonial-style homes
- Symmetrical porches paired with gabled dormers in farmhouse designs
- Columned entry porches that create elegant focal points in classical homes
- Integrated porches beneath upper-story overhangs in modern plans
Some even combine front porches with screened porches or wraparound porch features for full 360-degree outdoor enjoyment.
Covered Porch Materials and Customization Options
Choose your porch details to match your climate, style, and intended use:
- Wood or composite flooring for warm, rustic aesthetics
- Concrete or brick bases for durability and tradition
- Metal or wood railing styles to complement Craftsman or contemporary facades
- Ceiling fans, porch swings, and lantern lighting for function and mood
All our plans are designed for real-world construction after 2008 and include structural engineering, so you’ll avoid common porch sagging or drainage issues found in older blueprints from competitors.
Porch Living in Every Season
Covered front porch house plans support year-round enjoyment. Shade and overhang keep things cool in summer, while a bit of insulation and the right siding materials can shield you from the wind in colder climates. Use your porch to create:
- Holiday-ready displays in fall and winter
- Outdoor reading or coffee zones in spring and summer
- Welcoming, personal entryways for all seasons
Pair these plans with open porch house plans for additional design ideas if you prefer breezier, more open-air aesthetics.
Top Styles That Feature Covered Front Porches
These architectural styles often include beautifully designed covered front porches:
- Modern Farmhouse
- Southern Traditional
- Craftsman Bungalow
- Colonial or Georgian
- Cottage and Cape Cod
Each style adds its own flair. A Craftsman porch might feature thick tapered columns, while a Southern home may include stately two-story verandas.
Browse Our Covered Front Porch House Plans
Ready to find your perfect match? Explore 1000’s of covered front porch house plans at My Home Floor Plans. Whether you want a small 2-bedroom layout or a sprawling estate with multiple porches, our filters make it easy to find the right design. All plans include:
- CAD and PDF files for builders and engineers
- Structural engineering included
- Free foundation changes (slab, crawlspace, or basement)
- Unlimited builds license
Unlike many competitors who offer dated or untested designs, every plan on our site has been constructed post-2008 and refined with real-world performance in mind. See all plan sheets before purchasing, so there are no surprises.
Tips for Choosing the Right Front Porch Design
- Think proportion: Match porch size to home width and height
- Choose complementary columns: Tapered, square, round, or minimal
- Consider climate: Deeper overhangs for rainy zones, fans for humid areas
- Prioritize privacy or openness: Railings vs open edges, shrubbery vs views
Still unsure? Contact us for help customizing the perfect covered front porch. Or start with our FAQs.
Why Buy Your Porch Plan from Us?
- All plans come with CAD and PDF files
- Structural engineering is always included
- Plans are designed after 2008, not outdated concepts
- View all sheets before you buy
- Free modifications like foundation changes
- Support from real experts (email: support@myhomefloorplans.com)
Still shopping around? Check out Porch.com’s front porch design ideas for inspiration, then come back when you’re ready to build with confidence.
Similar House Plan Collections You’ll Love
- Open Porch House Plans
- House Plans with Screened Porch
- House Plans with Wraparound Porch
- Covered and Outdoor Living Spaces
Frequently Asked Questions
What are covered front porch house plans?
Covered front porch house plans are designs that include a roofed, sheltered area at the front entrance of the house, offering outdoor space that’s both practical and inviting.
Do all your plans include the porch in the CAD and PDF files?
Yes, every purchase includes full CAD and PDF files, and the porch is fully detailed in both structural and architectural drawings.
Can I make changes to the porch layout?
Absolutely. We offer free foundation changes and affordable modifications to any aspect of the design, including porch size and style.
Which styles commonly feature covered front porches?
Styles like Southern, Farmhouse, Craftsman, Colonial, and Cottage often incorporate covered front porches into their designs.
What’s the difference between a covered porch and a wraparound porch?
A covered front porch typically spans the width of the home’s entry. A wraparound porch continues along one or more sides, offering more coverage and walkability.
Start Building Your Dream Porch Today
If a covered front porch house plan is on your wishlist, there’s no better place to start than here. Browse our full selection, and experience the My Home Floor Plans difference—smarter designs, more value, and everything you need to build it right the first time.



