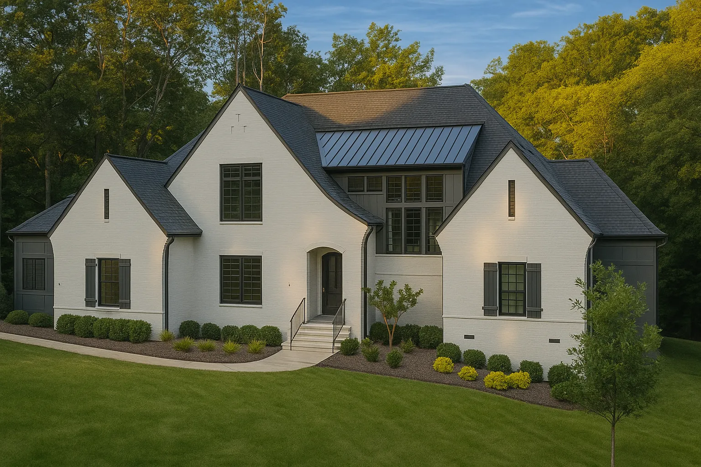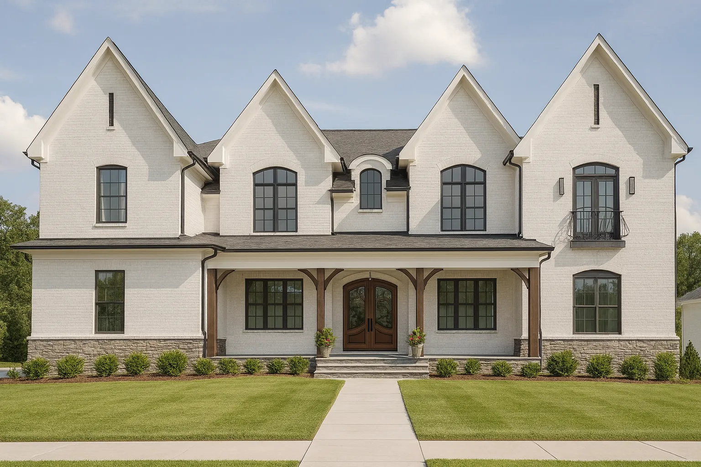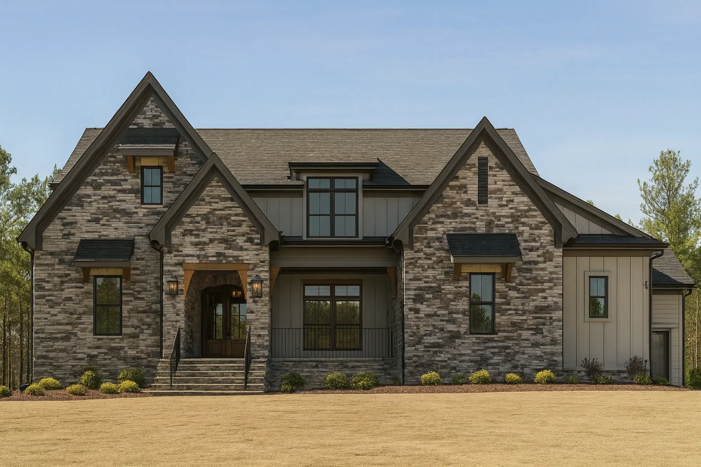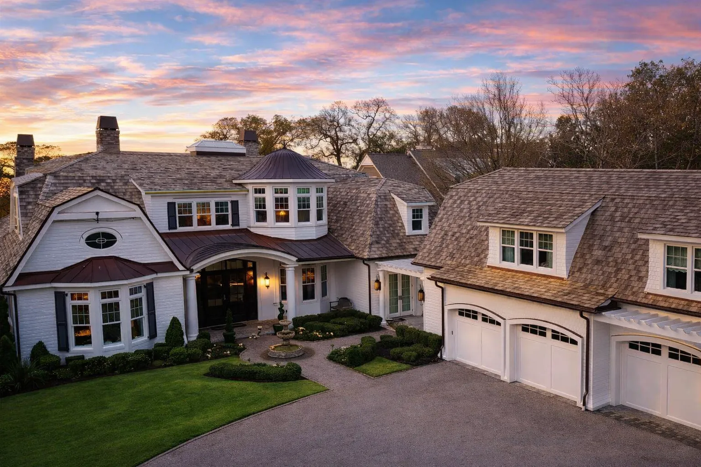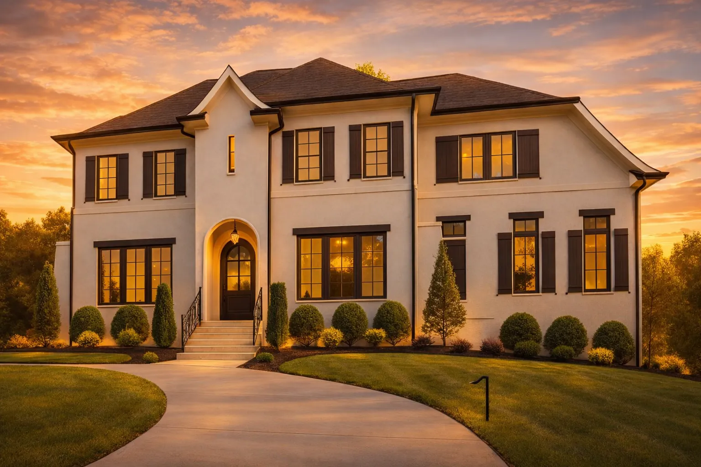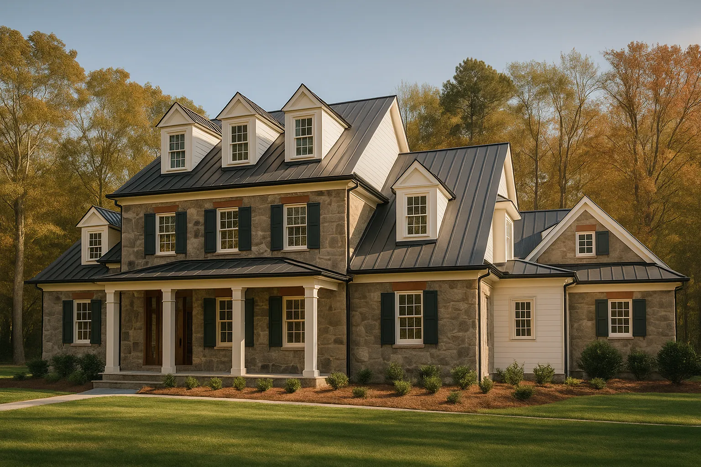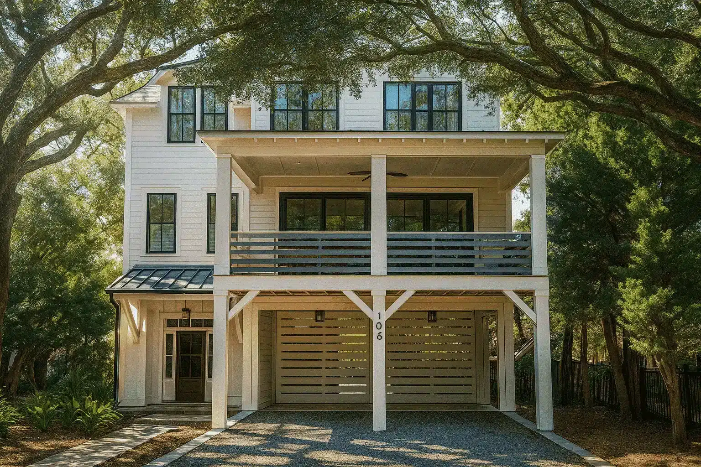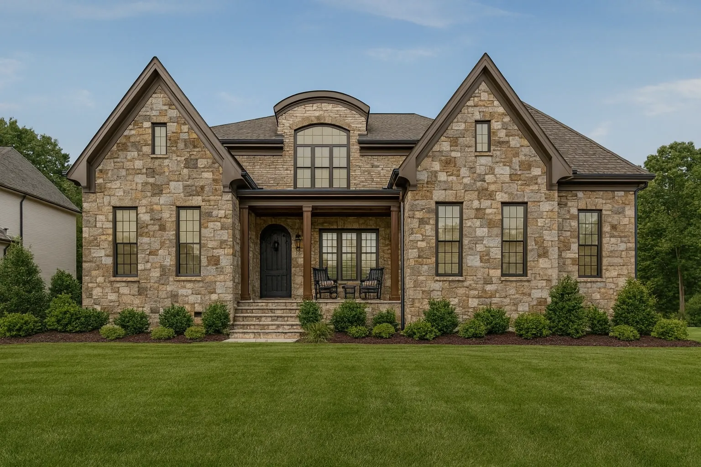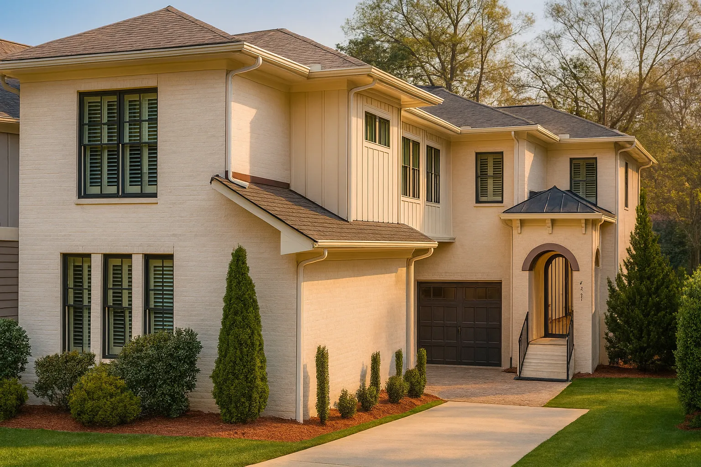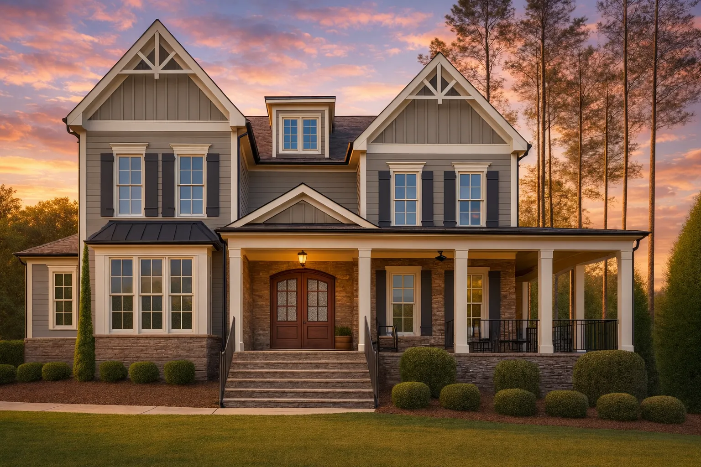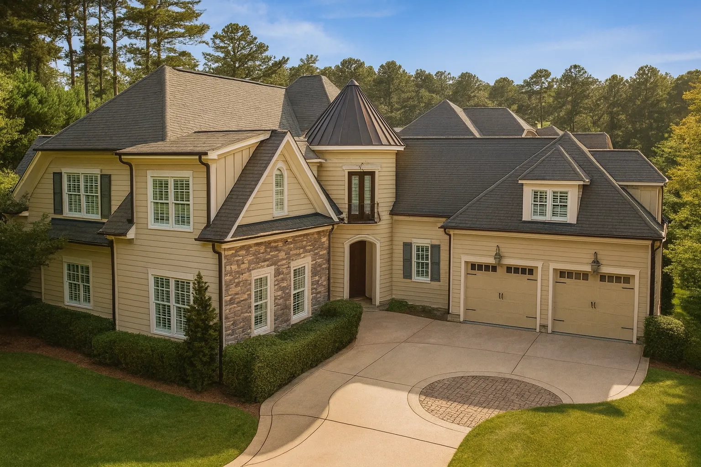Side Entry Garage
Find the perfect house plan. For less.
Search Plans
Contact Us
Side Entry Garage
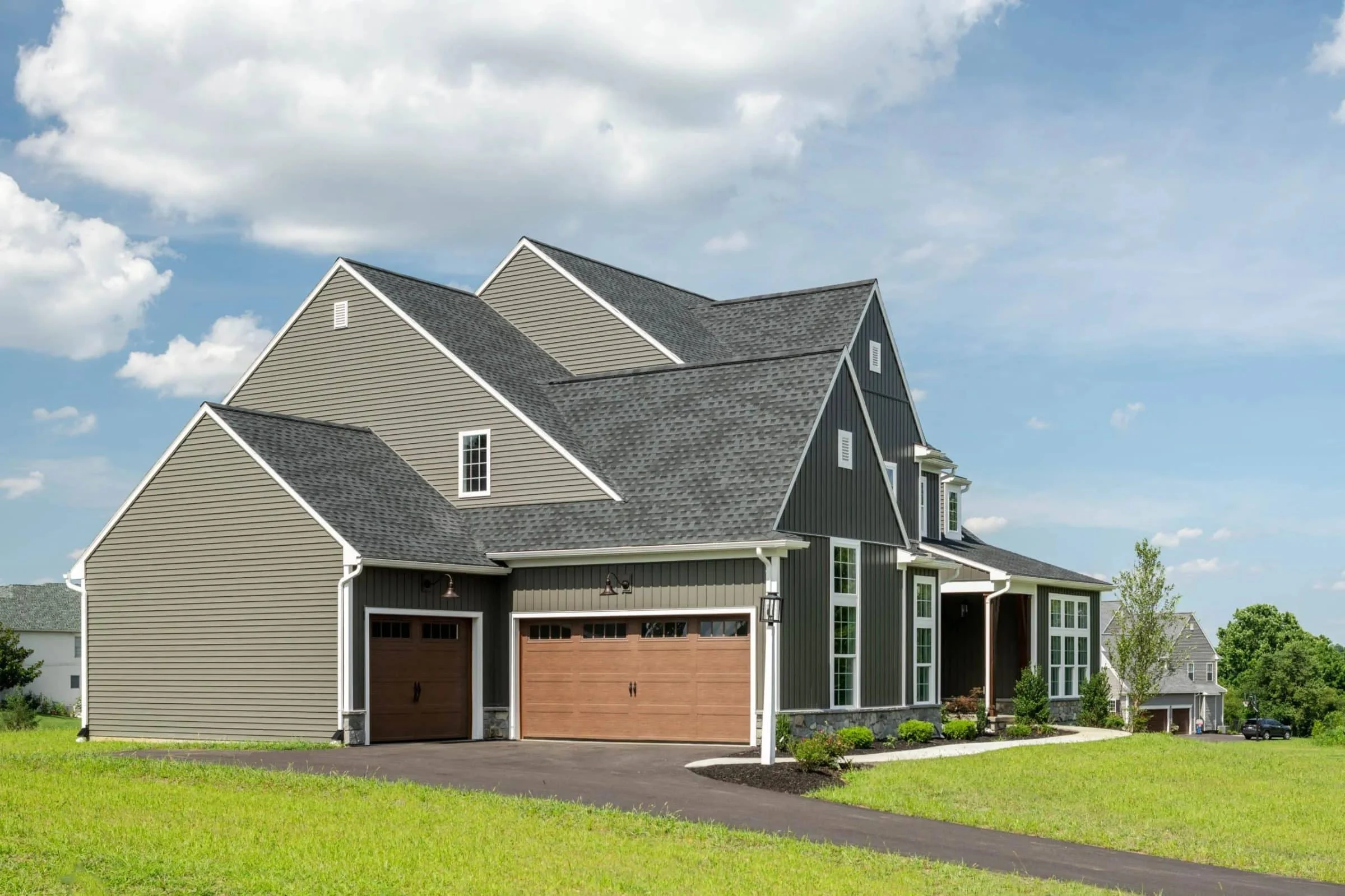
Explore our House Plans with Side Entry Garage—perfect for enhanced curb appeal and flexible driveway access. These plans are ideal for wide lots or corner properties and create a more elegant exterior by keeping garage doors out of sight from the front façade. House Plans with Side Entry Garage
Benefits:
…
continued…
ur State – Designed to meet all local building codes Side entry garages are common in luxury homes, traditional farmhouses, and colonial-style homes, where aesthetics are just as important as function. These garages typically include side-facing doors with a turning radius built into the driveway. Many plans also offer 2- to 4-car options, extra storage space, and mudroom connections to help organize daily entry. What is a side entry garage? Why choose a side entry garage? Do side entry garages need more lot space? Can I convert a front-entry plan to side-entry? Browse our Side Entry Garage House Plans and find a layout that blends practicality with polished curb appeal. Similar Collections:
FAQs
A side entry garage has garage doors that face the side of the home, requiring a wider lot and a turning driveway approach.
It improves curb appeal by keeping garage doors out of view and creates a more upscale front façade.
Yes—typically they require a wider lot to accommodate the driveway turnaround and entry angle.
Absolutely—most of our plans can be modified to switch garage orientation as needed.



