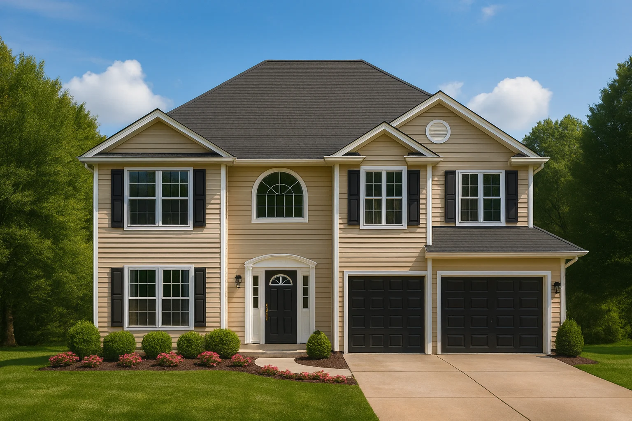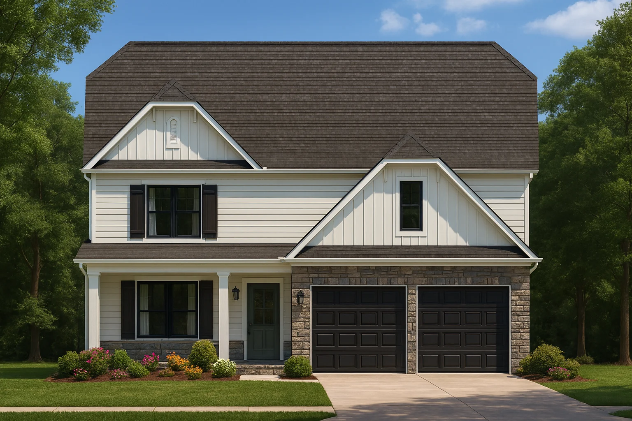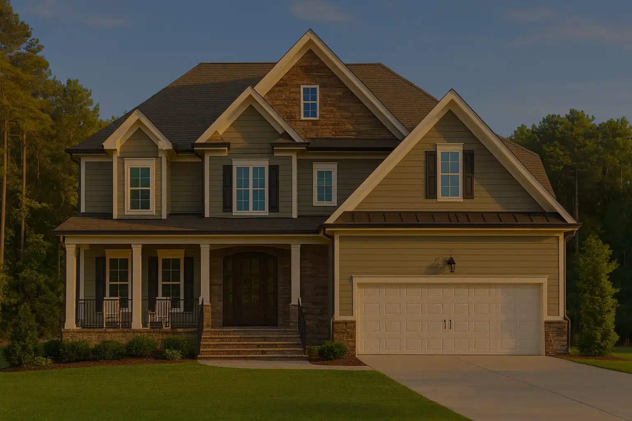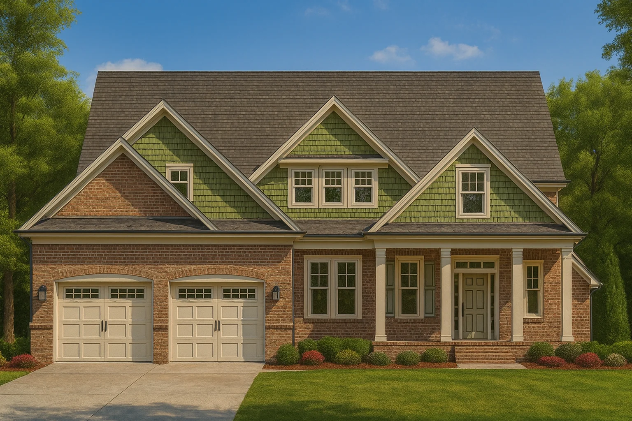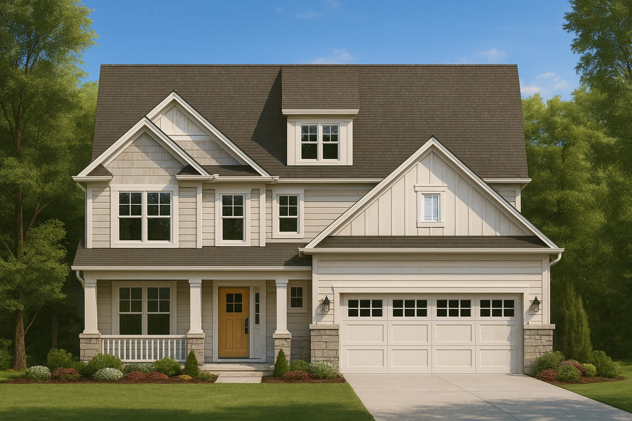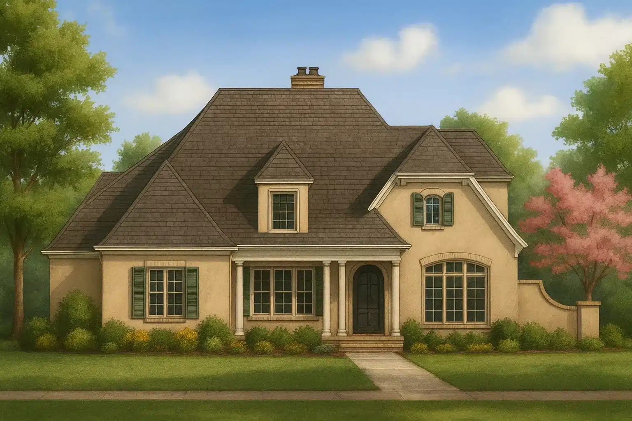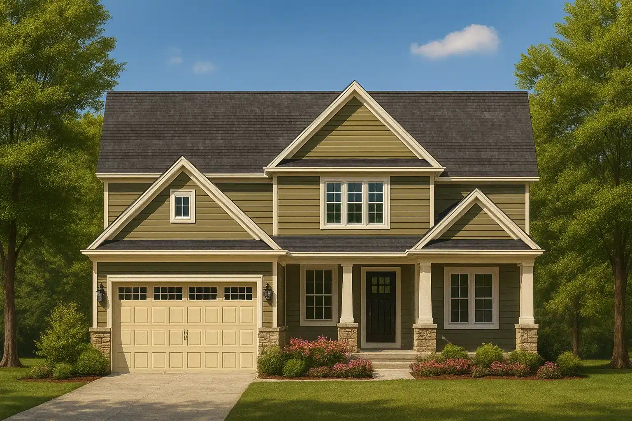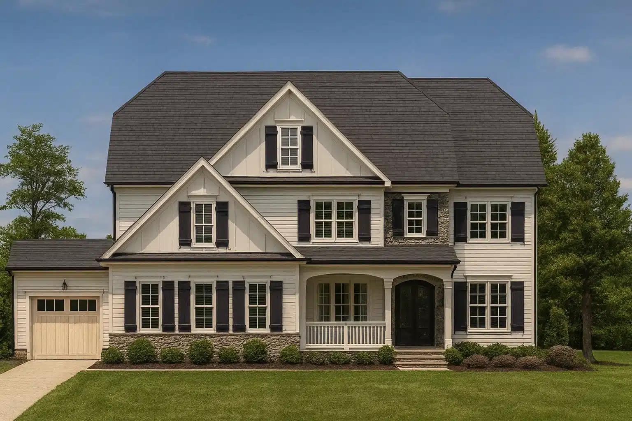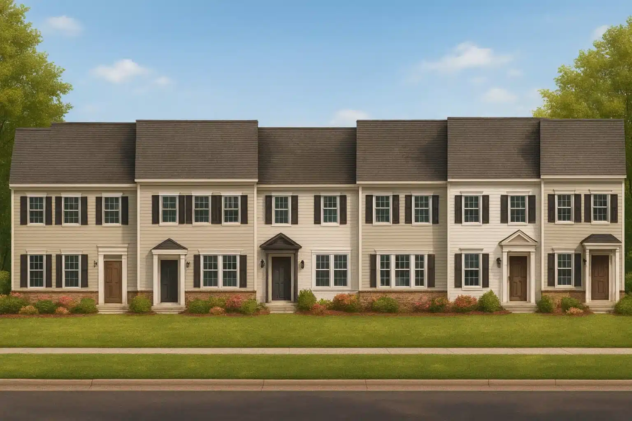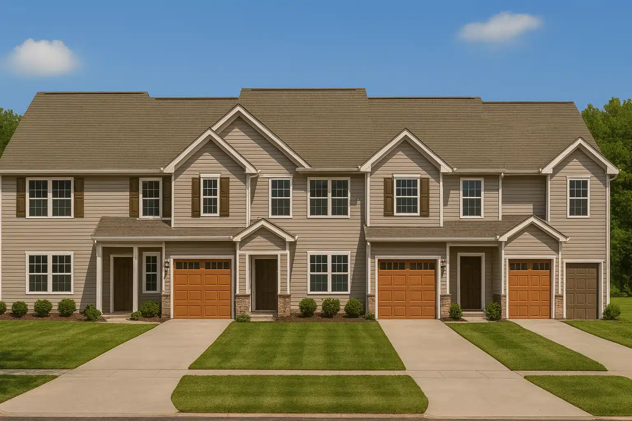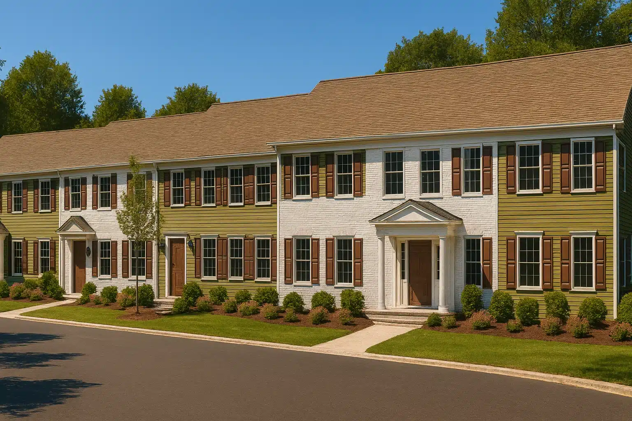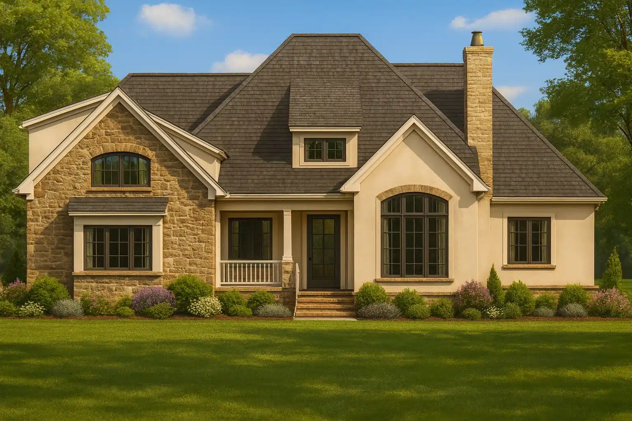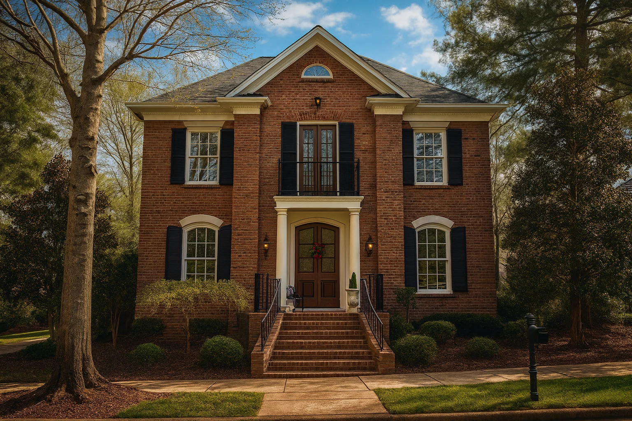Living Room
Find the perfect house plan. For less.
Search Plans
Contact Us
Living Room
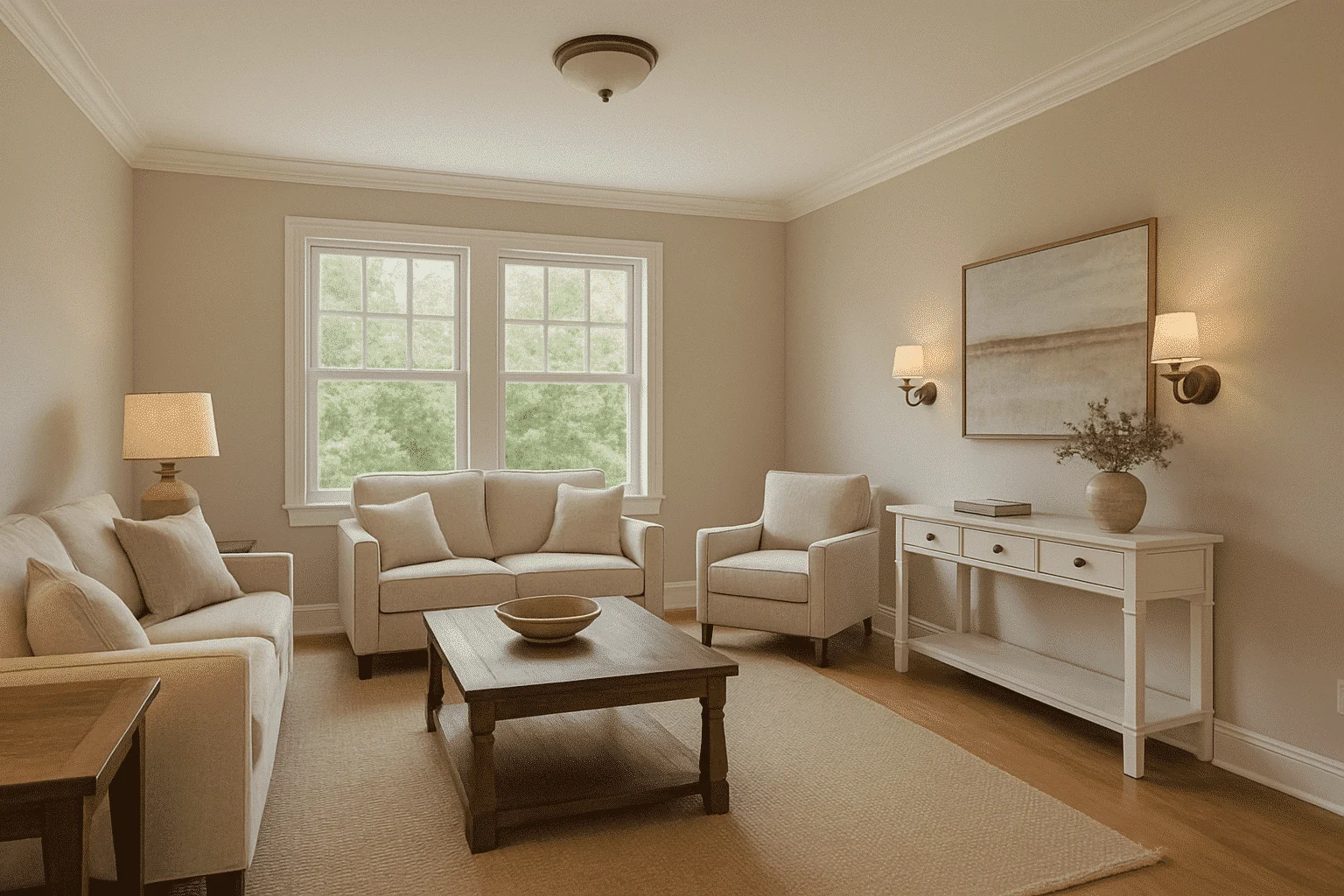
Explore our House Plans with Living Room—designed to provide a welcoming, comfortable space for conversation, relaxation, and entertaining. These plans often include both formal and informal gathering areas, making them ideal for families, hosts, and anyone who values thoughtful separation of spaces. House Plans with Living Room
Benefits:
…
continued…
ustomization Living rooms often serve as the formal counterpart to a more casual great room, offering a quiet retreat for reading, music, or guests. In many plans, they’re positioned near the front entry, opposite a home office or formal dining room. Styles range from craftsman and colonial to contemporary, ensuring a perfect fit for every taste. What’s the difference between a living room and a great room? Can I have both a living room and a family room? Can the living room include a fireplace or built-ins? Is the living room near the entry? Browse our House Plans with Living Room and find a home that balances comfort, elegance, and welcoming space. Similar Collections:
FAQs
A living room is typically a separate, more formal space, while a great room combines living, dining, and sometimes kitchen areas into one open layout.
Yes—many larger plans include a formal living room at the front of the home and a casual family room or great room near the kitchen.
Absolutely. Many plans include fireplaces, shelving, and other architectural details in the living room.
Often, yes. Traditional layouts typically place the living room near the foyer or formal entrance for greeting guests.



