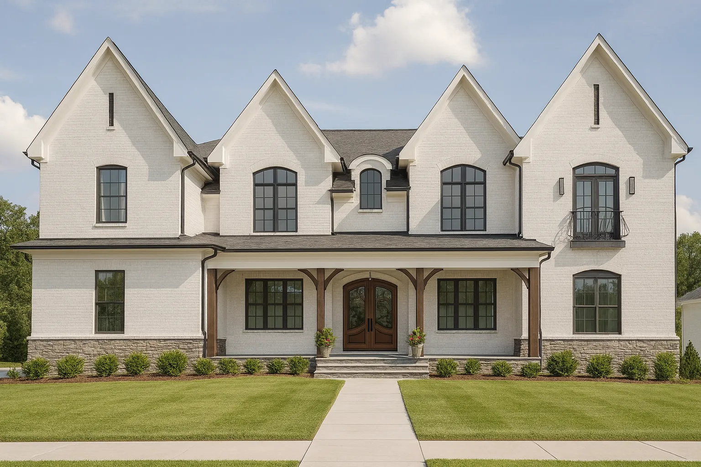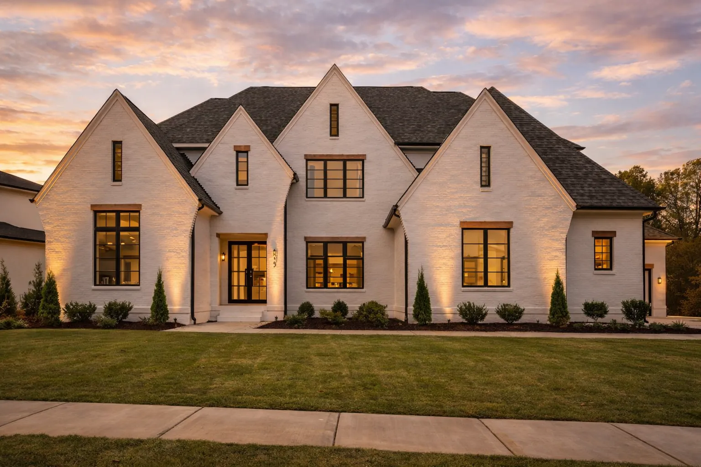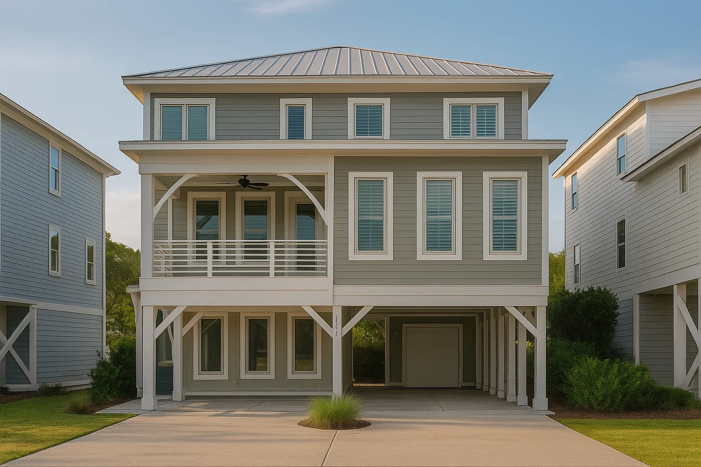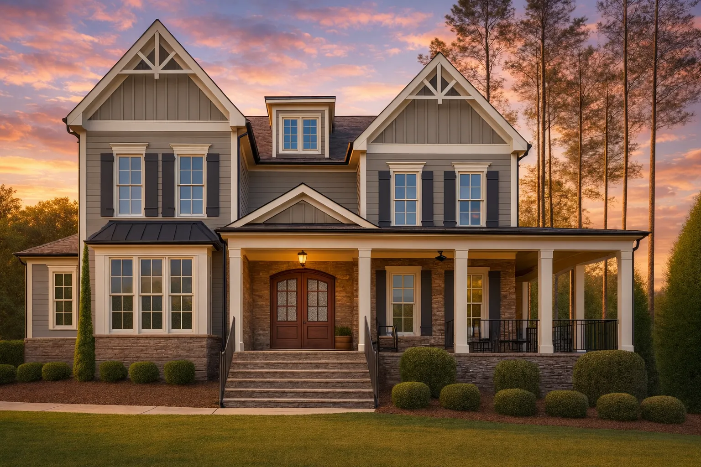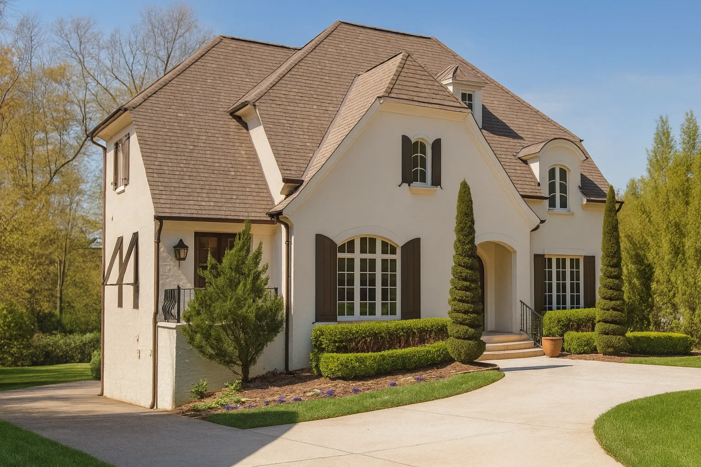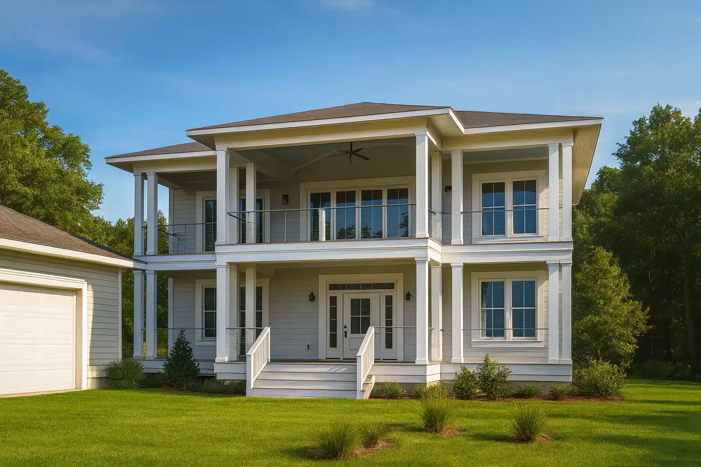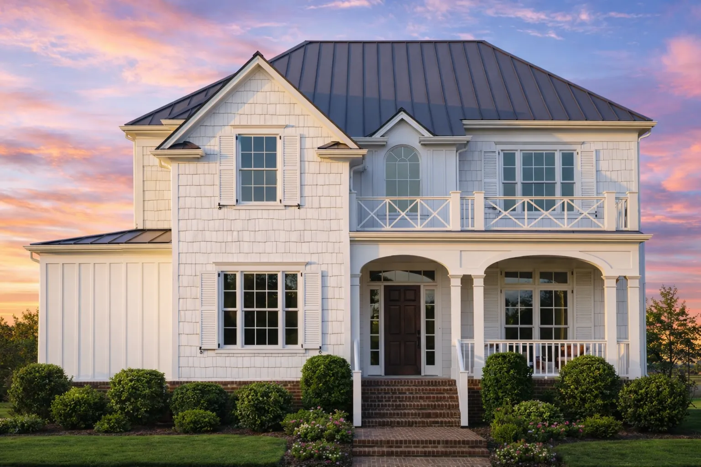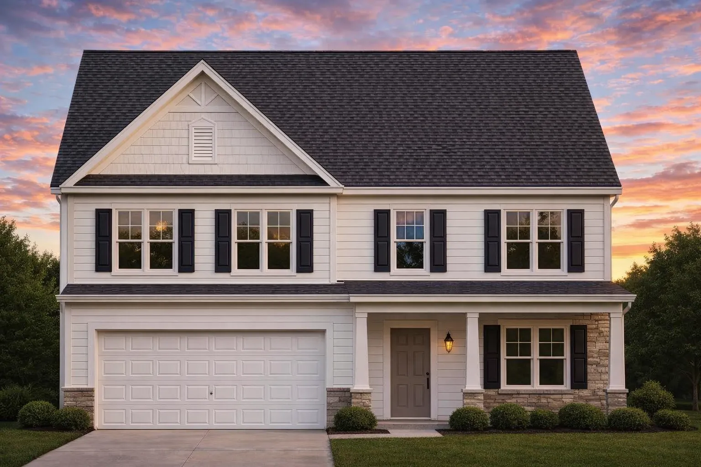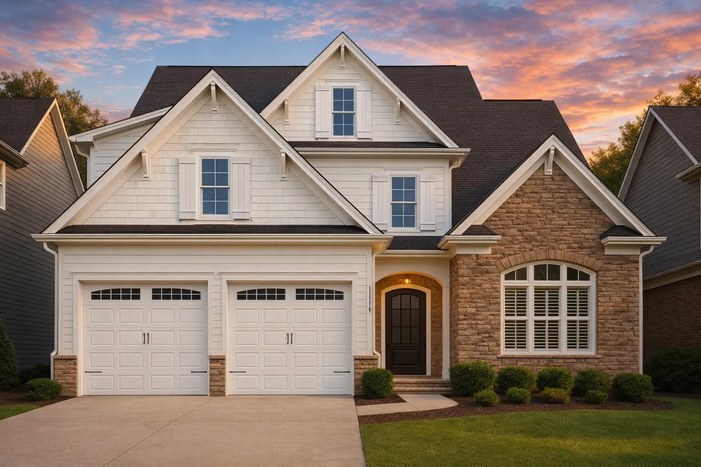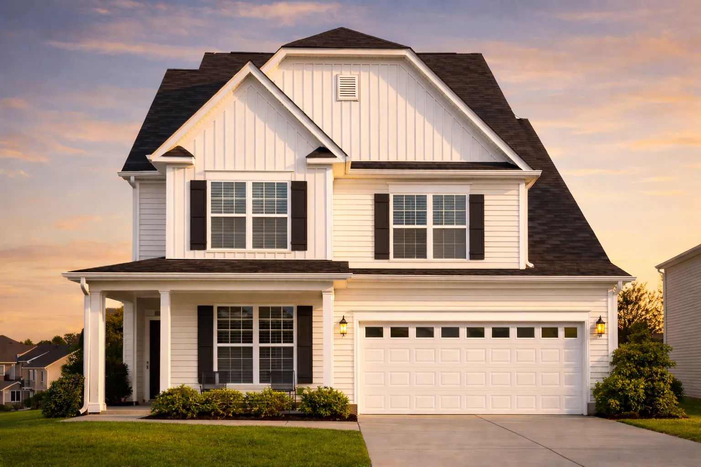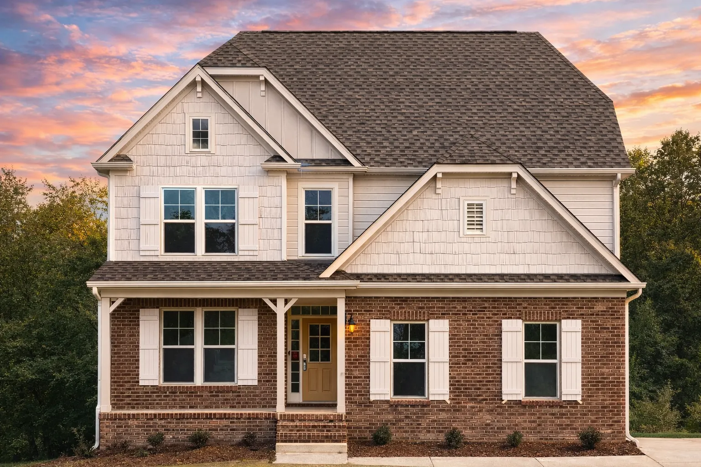Owner’s Suite on Second Floor
Find the perfect house plan. For less.
Search Plans
Contact Us
Owner’s Suite on Second Floor
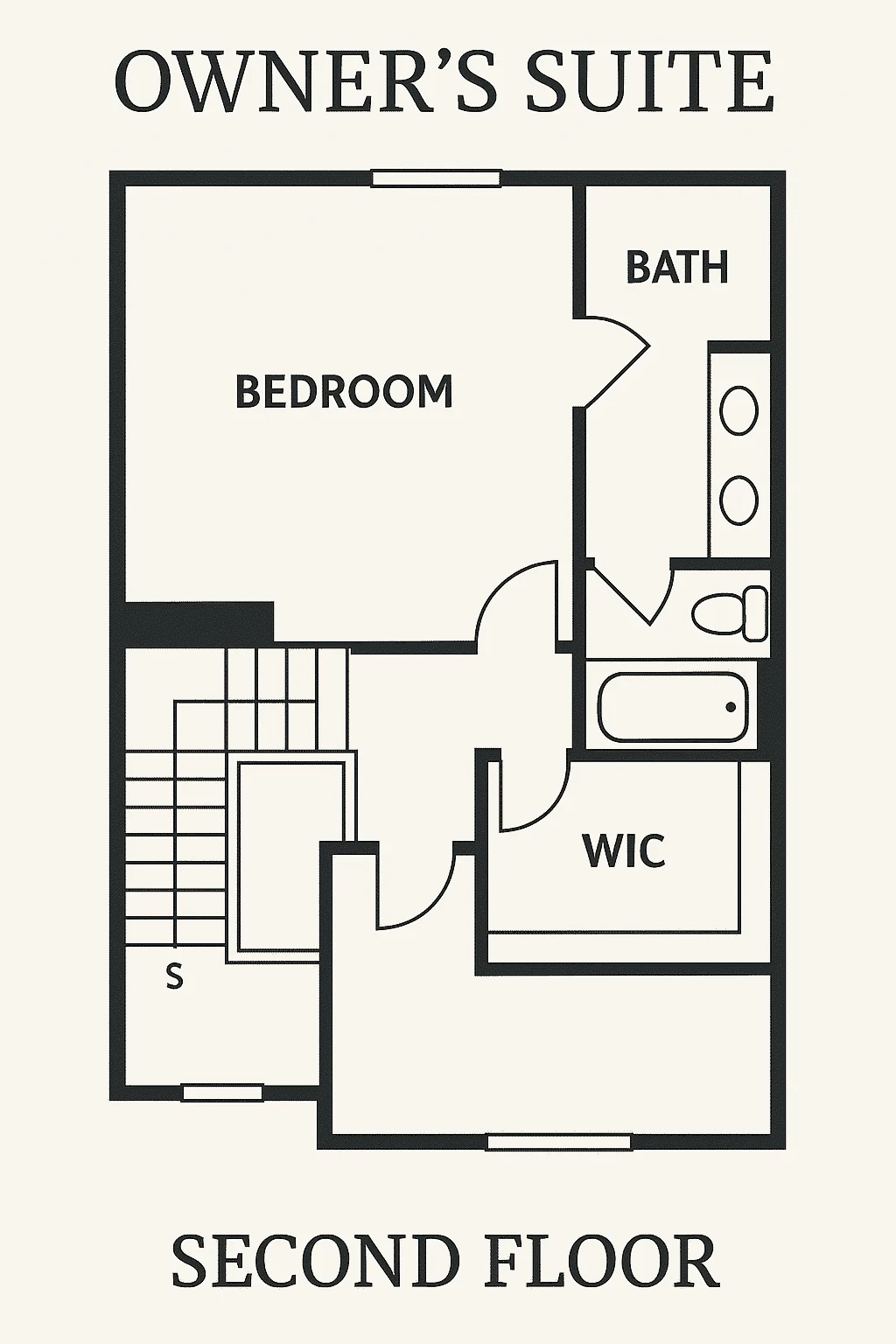
Explore our Owner’s Suite on Second Floor house plans, perfect for homeowners who want added privacy and elevated views. These layouts separate the primary bedroom from the hustle of main-level living, creating a peaceful upstairs retreat. Whether you’re building in the suburbs, by the coast, or on a scenic lot, this collection offers stylish, functional options in a wide range of sizes and architectural styles. Owner’s Suite on Second Floor House Plans
Benefits:
…
continued…
lconies Many plans in this category feature luxurious en-suites with walk-in showers, dual vanities, and spacious walk-in closets. Popular styles include Modern Farmhouse, Contemporary, and Colonial. You’ll also find plans with upstairs laundry rooms for added convenience and better flow. What are the benefits of having the owner’s suite upstairs? Are second-floor suites customizable? Do second-floor suites include walk-in closets? Are these plans good for families? Browse our Owner’s Suite on Second Floor house plans and find the perfect design for your dream home. Similar Collections:
FAQs
It offers more privacy, better natural light, and separation from noisy living areas on the main floor.
Yes—room size, bathroom features, and layout can all be modified to suit your needs.
Most do, along with double vanities, soaking tubs, or private sitting areas depending on the plan.
Definitely—especially for families who want to keep kids’ bedrooms nearby on the same upper level.




