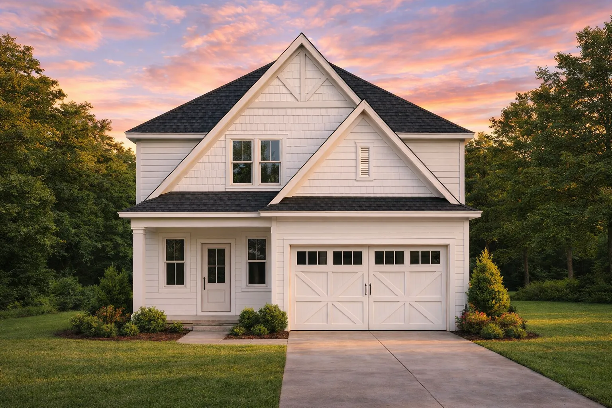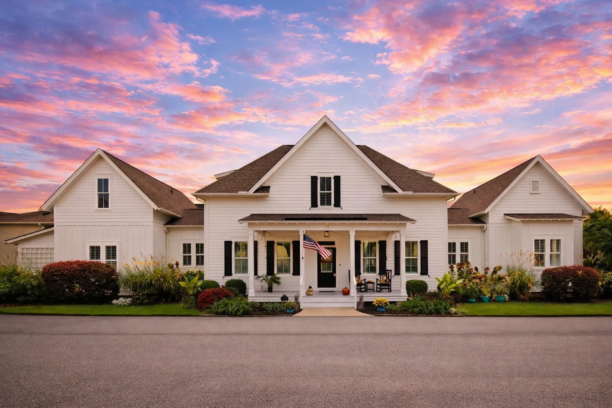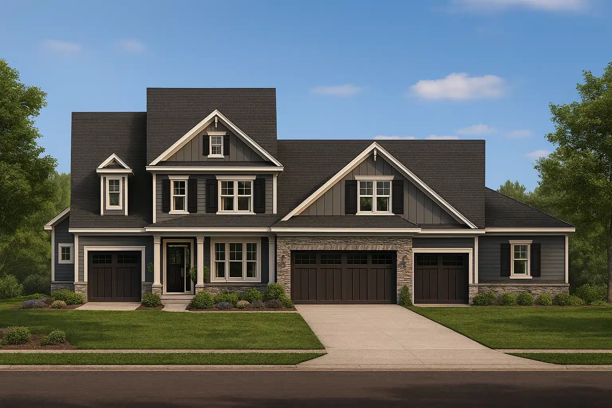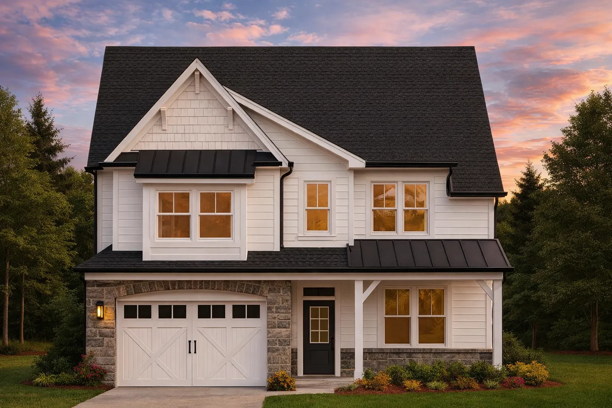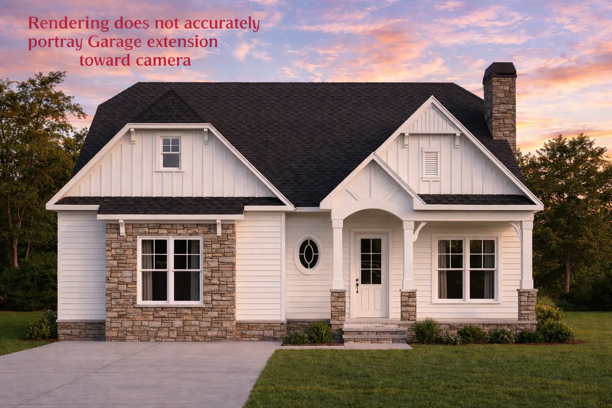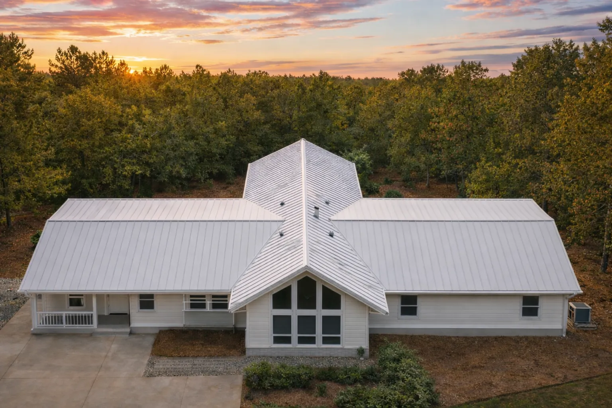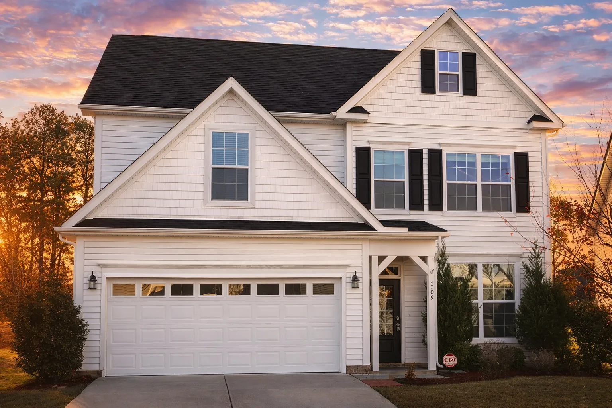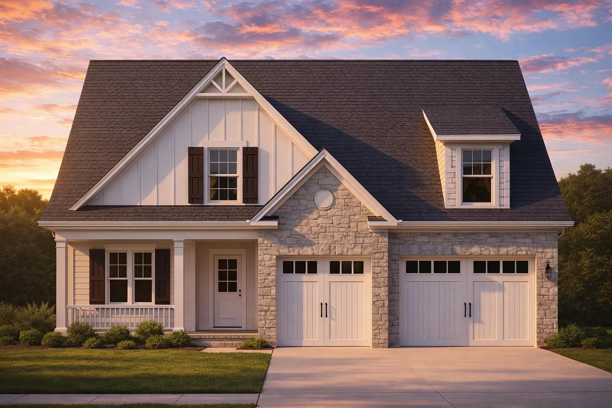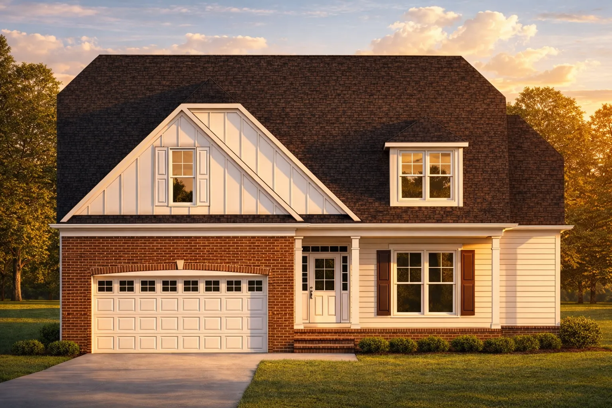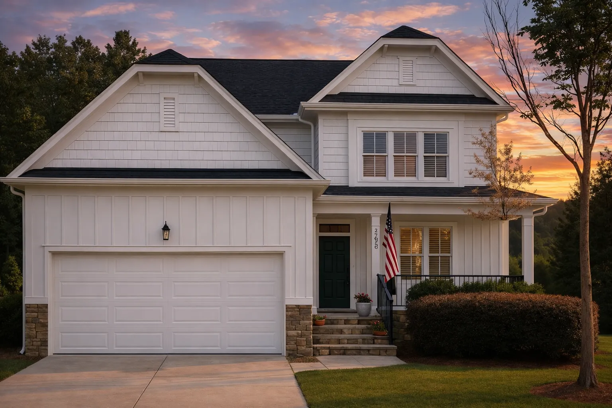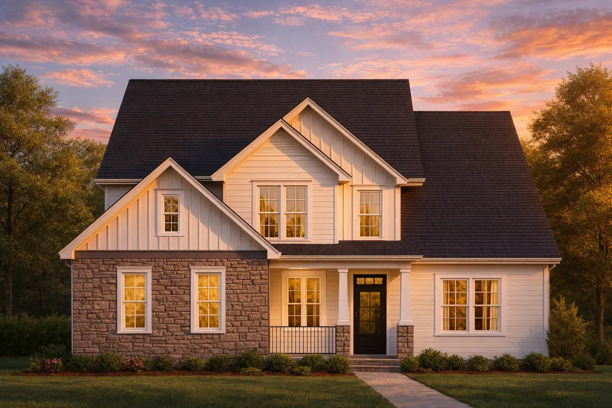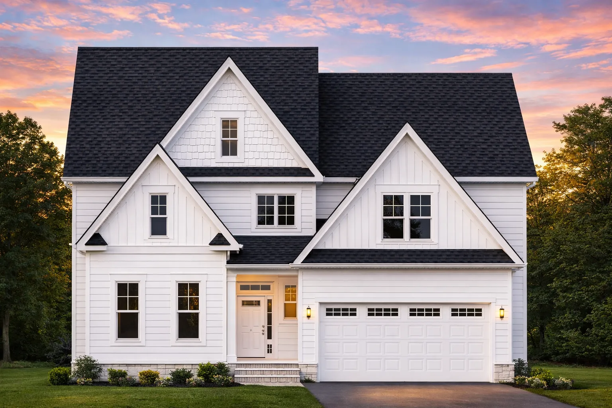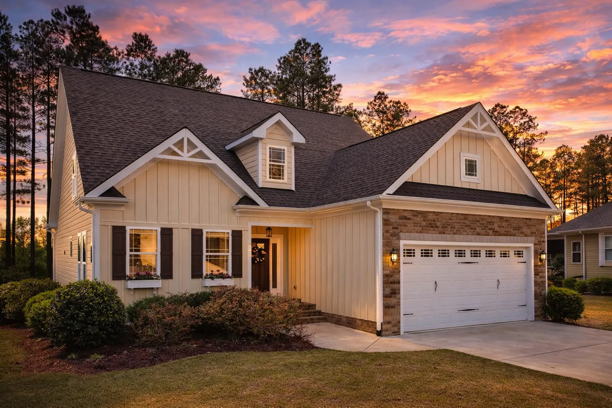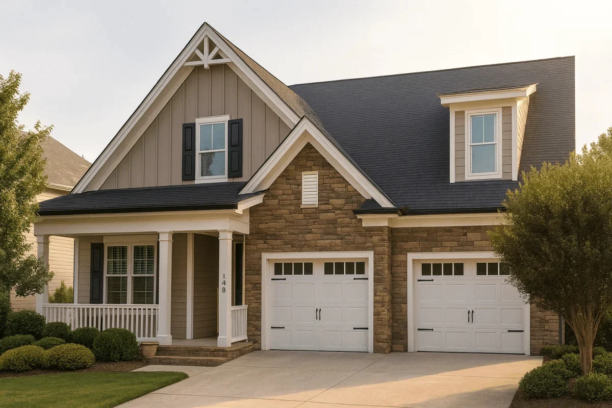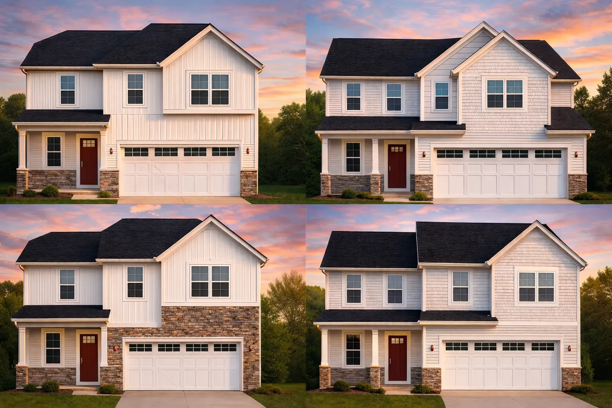Actively Updated Catalog
— January 2026 updates across 400+ homes, including refined images and unified primary architectural styles.
Found 672 House Plans!
-
Template Override Active

14-1704 HOUSE PLAN – Traditional Craftsman Home Plan – 3-Bed, 2.5-Bath, 2,033 SF – House plan details
SALE!$1,459.99
Width: 29'-4"
Depth: 51'-8"
Htd SF: 2,033
Unhtd SF: 605
-
Template Override Active

13-1824 HOUSE PLAN – Modern Farmhouse Home Plan – 4-Bed, 3-Bath, 2,750 SF – House plan details
SALE!$1,134.99
Width: 97'-0"
Depth: 30'-4"
Htd SF: 2,358
Unhtd SF: 1,590
-
Template Override Active

13-1652 DUPLEX PLAN – Modern Farmhouse Home Plan – 4-Bed, 3.5-Bath, 3,200 SF – House plan details
SALE!$351.99
Width: 82'-8"
Depth: 52'-8"
Htd SF: 1,950
Unhtd SF: 315
-
Template Override Active

13-1586 HOUSE PLAN – Modern Farmhouse Plan – 3-Bed, 2.5-Bath, 2,150 SF – House plan details
SALE!$1,454.99
Width: 25'-6"
Depth: 67'-0"
Htd SF: 1,663
Unhtd SF: 424
-
Template Override Active

13-1484 HOUSE PLAN – Modern Farmhouse Home Plan – 3-Bed, 2-Bath, 1,850 SF – House plan details
SALE!$1,459.99
Width: 45'-0"
Depth: 71'-0"
Htd SF: 2,587
Unhtd SF: 716
-
Template Override Active

12-2853 HOUSE PLAN -Rustic Farmhouse Home Plan – 4-Bed, 3-Bath, 2,600 SF – House plan details
SALE!$1,254.99
Width: 97'-9"
Depth: 58'-0"
Htd SF: 2,853
Unhtd SF: 750
-
Template Override Active

12-2469 HOUSE PLAN -Traditional Colonial Home Plan – 4-Bed, 3-Bath, 2,650 SF – House plan details
SALE!$1,454.99
Width: 36'-0"
Depth: 55'-8"
Htd SF: 2,323
Unhtd SF: 1,091
-
Template Override Active

12-2073 HOUSE PLAN -Modern Farmhouse Home Plan – 3-Bed, 2.5-Bath, 2,150 SF – House plan details
SALE!$1,454.99
Width: 40'-11"
Depth: 70'-0"
Htd SF: 1,940
Unhtd SF: 527
-
Template Override Active

11-1955 HOUSE PLAN – Dutch Colonial Home Plan – 3-Bed, 2.5-Bath, 2,350 SF – House plan details
SALE!$1,254.99
Width: 44'-6"
Depth: 68'-0"
Htd SF: 2,454
Unhtd SF: 790
-
Template Override Active

11-1750 HOUSE PLAN – Traditional Farmhouse Plan – 3-Bed, 2.5-Bath, 2,250 SF – House plan details
SALE!$1,454.99
Width: 36'-0"
Depth: 57'-0"
Htd SF: 2,385
Unhtd SF: 461
-
Template Override Active

11-1737 HOUSE PLAN – Modern Farmhouse Home Plan – 4-Bed, 3.5-Bath, 2,850 SF – House plan details
SALE!$1,254.99
Width: 48'-0"
Depth: 72'-4"
Htd SF: 2,895
Unhtd SF: 453
-
Template Override Active

11-1700 HOUSE PLAN – Traditional Home Plan – 4-Bed, 3-Bath, 2,400 SF – House plan details
SALE!$1,454.99
Width: 42'-0"
Depth: 55'-0"
Htd SF: 2,475
Unhtd SF: 1,778
-
Template Override Active

11-1482 HOUSE PLAN – Modern Farmhouse Plan – 3-Bed, 2.5-Bath, 2,150 SF – House plan details
SALE!$1,254.99
Width: 42'-0"
Depth: 68'-0"
Htd SF: 2,435
Unhtd SF: 480
-
Template Override Active

11-1440 HOUSE PLAN – Craftsman Home Plan – 3-Bed, 2.5-Bath, 2,150 SF – House plan details
SALE!$1,134.99
Width: 40'-11"
Depth: 70'-0"
Htd SF: 1,940
Unhtd SF: 906
-
Template Override Active

11-1276 HOUSE PLAN -New American Home Plan – 4-Bed, 2.5-Bath, 2,450 SF – House plan details
SALE!$1,454.99
Width: 34'-0"
Depth: 46'-0"
Htd SF: 2,500
Unhtd SF: 500

















