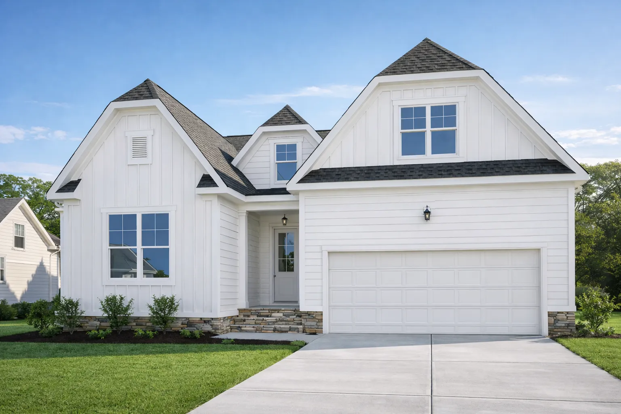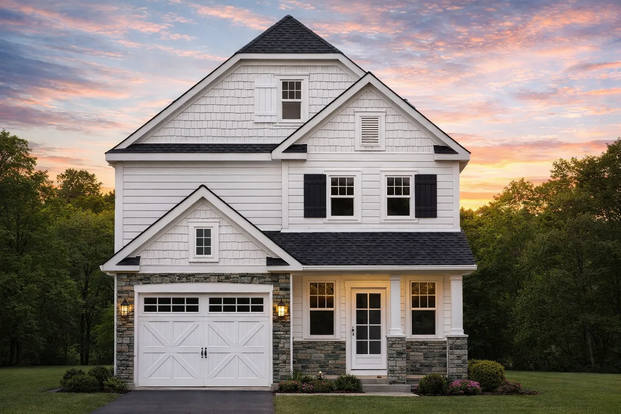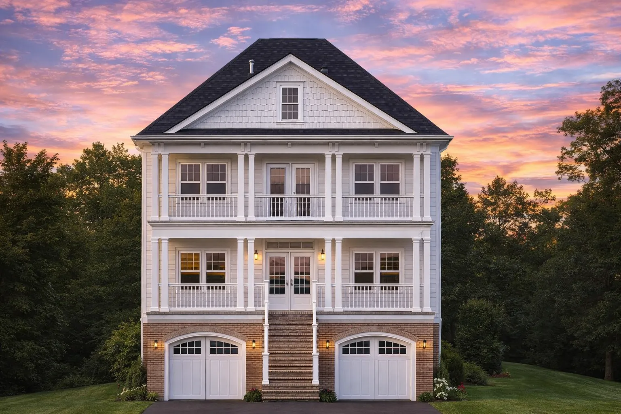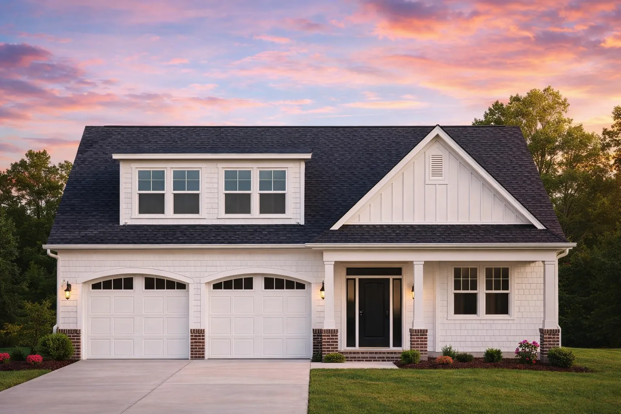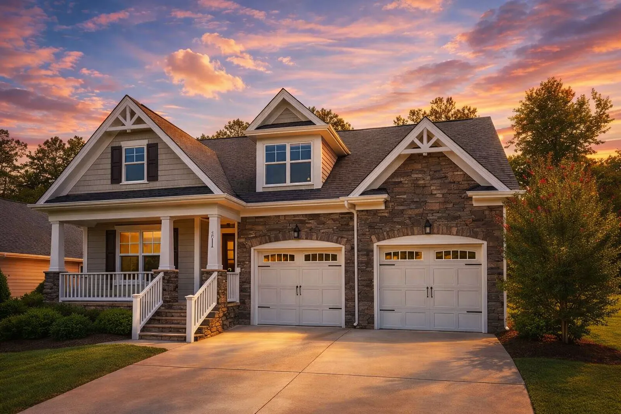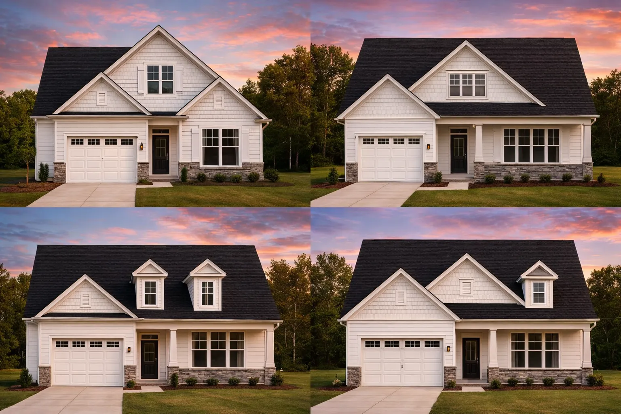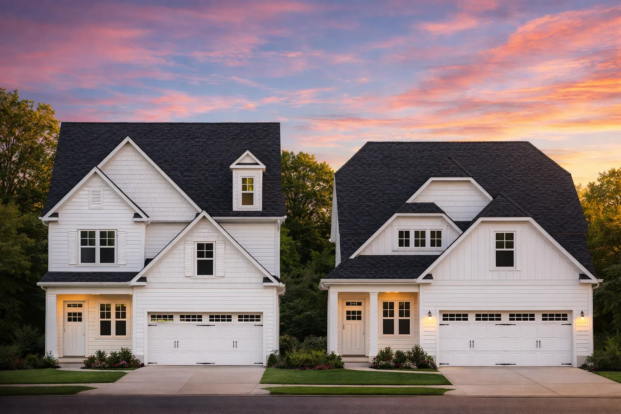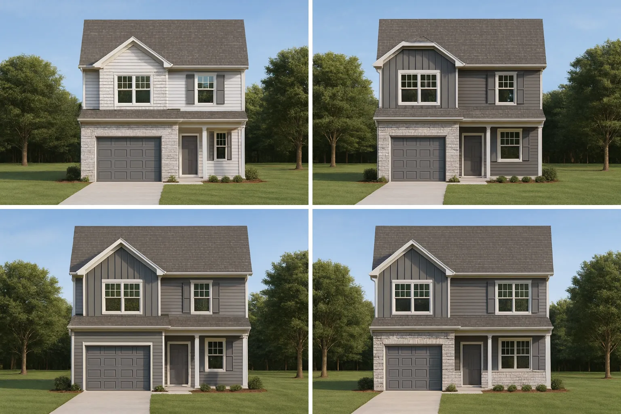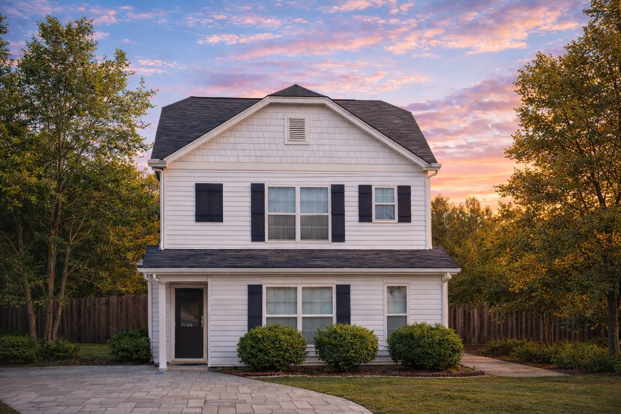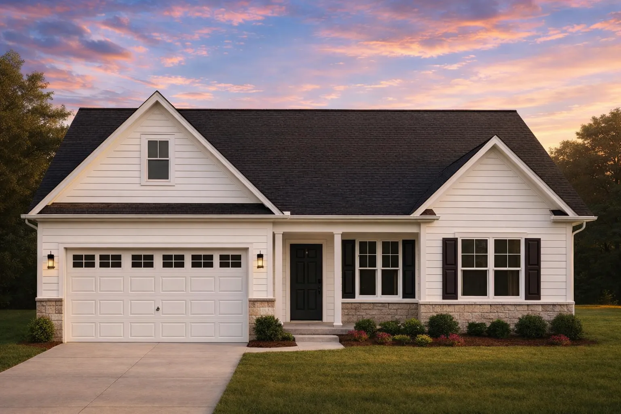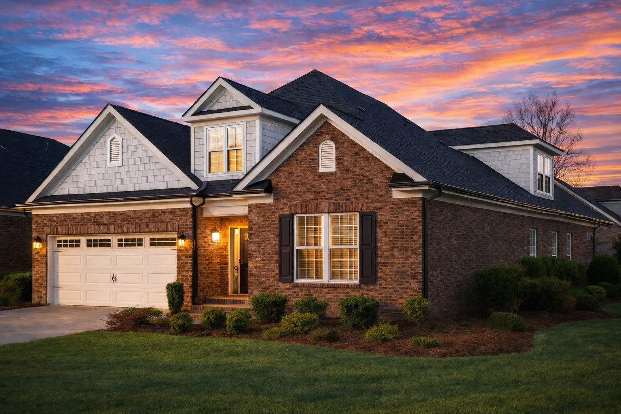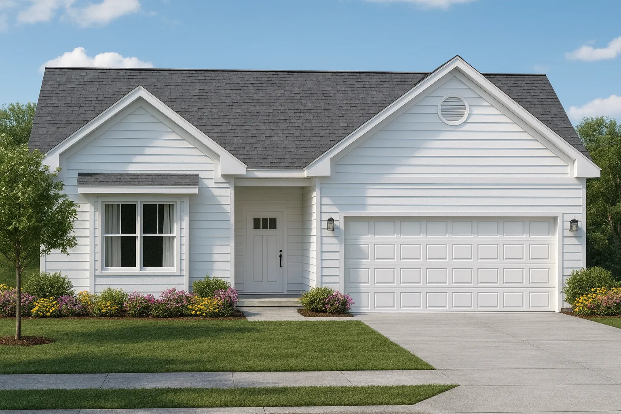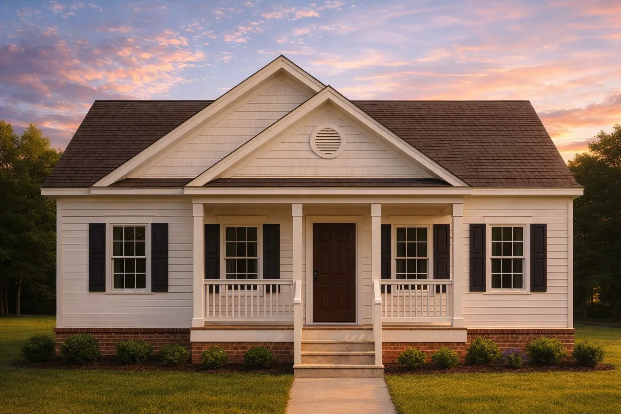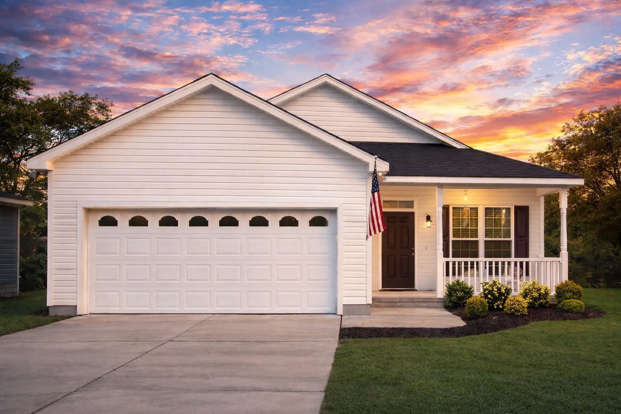Actively Updated Catalog
— January 2026 updates across 400+ homes, including refined images and unified primary architectural styles.
Found 1,055 House Plans!
-
Template Override Active

12-2189 HOUSE PLAN -Modern Farmhouse Plan – 4-Bed, 3-Bath, 2,450 SF – House plan details
SALE!$1,134.99
Width: 39'-10"
Depth: 65'-0"
Htd SF: 1,514
Unhtd SF: 1,059
-
Template Override Active

12-2141 HOUSE PLAN -Modern Farmhouse Plan – 4-Bed, 3-Bath, 2,250 SF – House plan details
SALE!$1,454.99
Width: 25'-4"
Depth: 45'-8"
Htd SF: 1,770
Unhtd SF: 482
-
Template Override Active

12-2102 HOUSE PLAN -Charleston House Plan – 4-Bed, 3.5-Bath, 2,850 SF – House plan details
SALE!$1,454.99
Width: 30'-0"
Depth: 69'-4"
Htd SF:
Unhtd SF:
-
Template Override Active

12-1009 HOUSE PLAN -Modern Farmhouse Home Plan – 3-Bed, 2.5-Bath, 2,150 SF – House plan details
SALE!$1,454.99
Width: 44'-0"
Depth: 55'-0"
Htd SF: 2,070
Unhtd SF: 762
-
Template Override Active

11-2069 HOUSE PLAN – Craftsman Home Plan – 3-Bed, 2-Bath, 2,547 SF – House plan details
SALE!$1,254.99
Width: 40'-11"
Depth: 74'-0"
Htd SF: 2,547
Unhtd SF: 921
-
Template Override Active

11-1803 HOUSE PLAN -Traditional Craftsman Home Plan – 3-Bed, 2-Bath, 1,850 SF – House plan details
SALE!$1,454.99
Width: 31'-0"
Depth: 68'-0"
Htd SF: 1,313
Unhtd SF: 551
-
Template Override Active

11-1800 HOUSE PLAN -Traditional Home Plan – 4-Bed, 3-Bath, 2,450 SF – House plan details
SALE!$1,454.99
Width: 32'-0"
Depth: 69'-6"
Htd SF: 1,906
Unhtd SF: 680
-
Template Override Active

11-1193 HOUSE PLAN -Traditional Ranch Home Plan – 3-Bed, 2-Bath, 1,450 SF – House plan details
SALE!$1,454.99
Width: 30'-0"
Depth: 55'-4"
Htd SF: 1,290
Unhtd SF: 217
-
Template Override Active

10-1690 HOUSE PLAN – Craftsman House Plan & Blueprint Designs – 2 Bed, 2 Bath, 1368 Sq Ft – House plan details
SALE!$1,454.99
Width: 32'-0"
Depth: 37'-0"
Htd SF: 1,368
Unhtd SF: 534
-
Template Override Active

10-1648 HOUSE PLAN – Traditional Home Plan – 3-Bed, 2-Bath, 1,650 SF – House plan details
SALE!$1,454.99
Width: 28'-4"
Depth: 38'-4"
Htd SF: 1,521
Unhtd SF: 32
-
Template Override Active

10-1467 HOUSE PLAN -Traditional Ranch Home Plan – 3-Bed, 2-Bath, 1,650 SF – House plan details
SALE!$1,454.99
Width: 48'-0"
Depth: 50'-0"
Htd SF: 1,956
Unhtd SF: 437
-
Template Override Active

10-1445 HOUSE PLAN -Traditional Home Plan – 4-Bed, 3-Bath, 2,400 SF – House plan details
SALE!$1,454.99
Width: 43'-10"
Depth: 60'-10"
Htd SF: 2,396
Unhtd SF: 451
-
Template Override Active

10-1074 HOUSE PLAN – Traditional Ranch Home Plan – 3-Bed, 2-Bath, 1450 SF – House plan details
SALE!$1,134.99
Width: 40'-0"
Depth: 58'-0"
Htd SF: 1,959
Unhtd SF: 663
-
Template Override Active

10-1037 HOUSE PLAN – American Cottage House Plan – 2-Bed, 1-Bath, 950 SF – House plan details
SALE!$1,754.99
Width: 31'-4"
Depth: 59'-8"
Htd SF: 1,285
Unhtd SF: 235
-
Template Override Active

9-1878 HOUSE PLAN – Traditional Ranch House Plan – 3-Bed, 2-Bath, 1450 SF – House plan details
SALE!$1,454.99
Width: 36'-0"
Depth: 55'-6"
Htd SF: 1,309
Unhtd SF: 596















