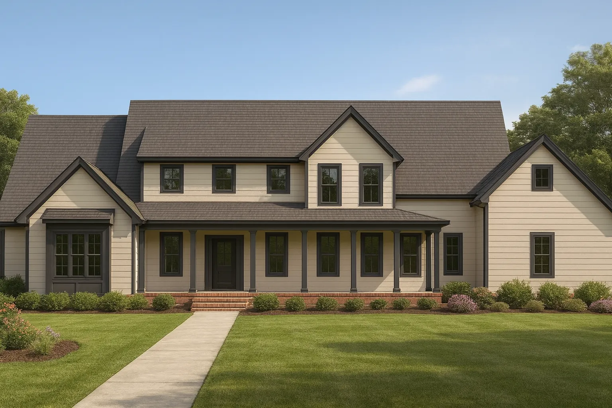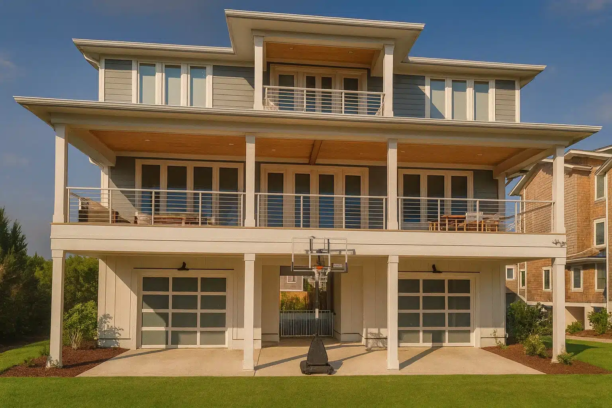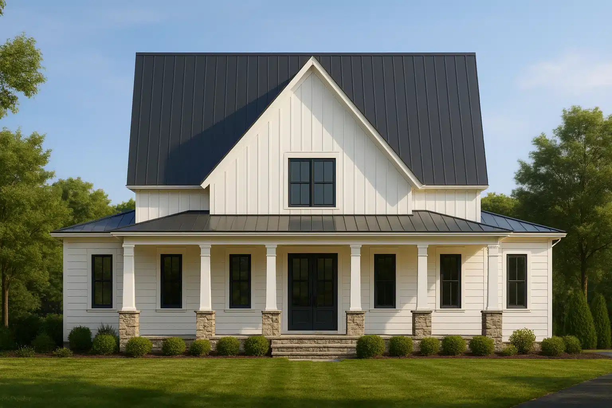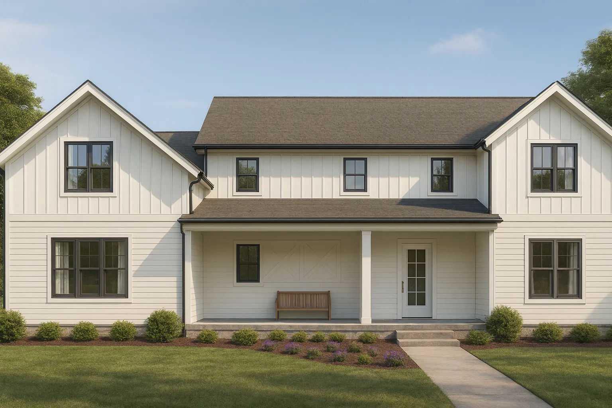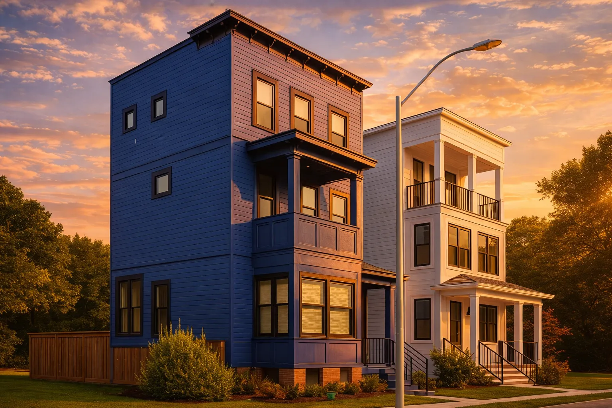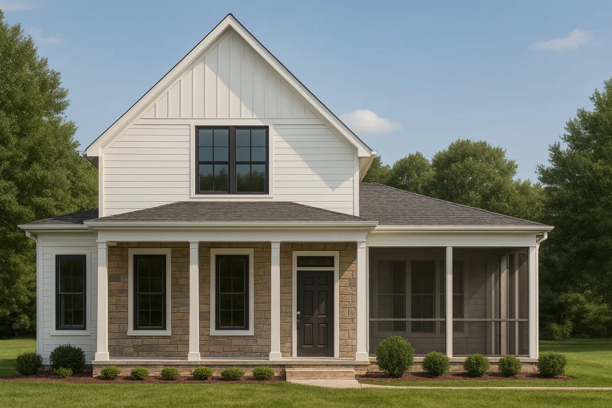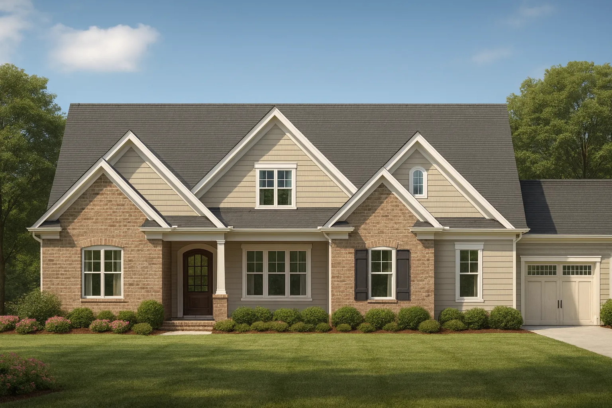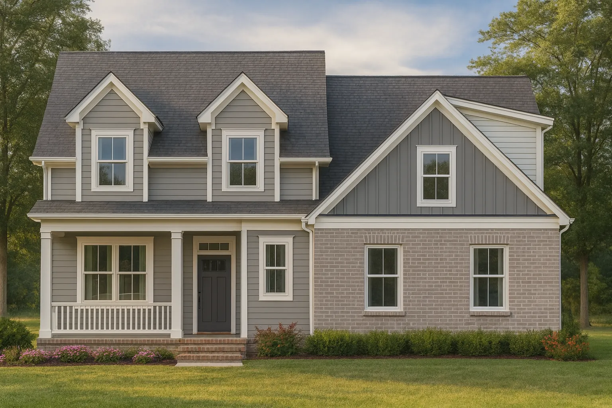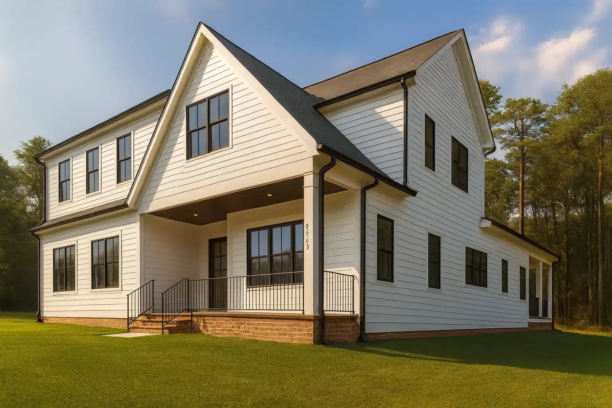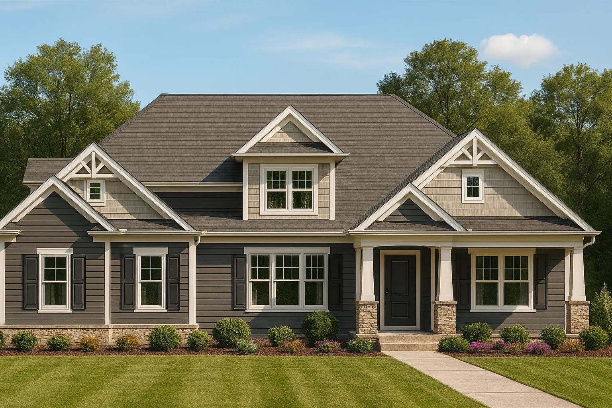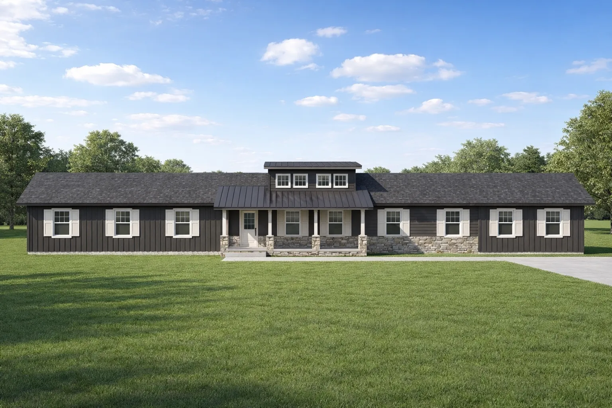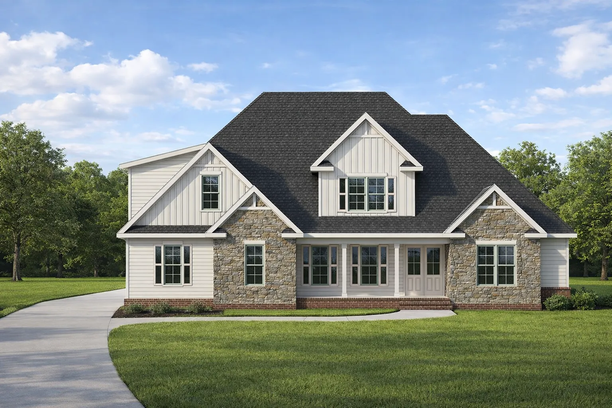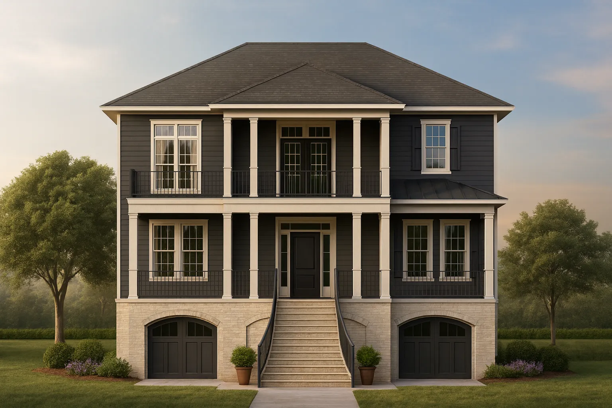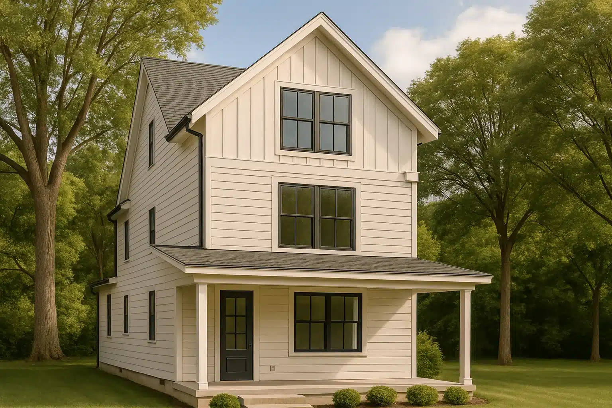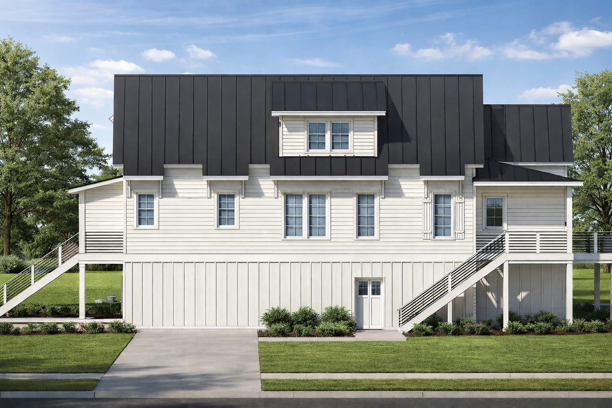Siding
Found 2,052 House Plans!
-

20-1890 HOUSE PLAN – Modern Farmhouse House Plan – 4-Bed, 3-Bath, 2,800 SF – House plan details
-

20-1878 HOUSE PLAN – Coastal House Plan – 4-Bed, 4-Bath, 3,191 SF – House plan details
-

20-1861 HOUSE PLAN – Modern Farmhouse Home Plan – 3-Bed, 2.5-Bath, 2,200 SF – House plan details
-

20-1843 HOUSE PLAN -Modern Farmhouse House Plan – 4-Bed, 3-Bath, 2,800 SF – House plan details
-

20-1835 HOUSE PLAN – Urban Contemporary House Plan – 3-Bed, 3-Bath, 1,757 SF – House plan details
-

20-1831 HOUSE PLAN – Modern Farmhouse Home Plan – 3-Bed, 2-Bath, 1,800 SF – House plan details
-

20-1826 HOUSE PLAN – New American House Plan – 4-Bed, 3.5-Bath, 3,200 SF – House plan details
-

20-1781 HOUSE PLAN – New American Home Plan – 3-Bed, 2.5-Bath, 2,200 SF – House plan details
-

20-1767 HOUSE PLAN – Modern Farmhouse Home Plan – 4-Bed, 3-Bath, 2,800 SF – House plan details
-

20-1751 HOUSE PLAN – New American House Plan – 3-Bed, 2.5-Bath, 2,200 SF – House plan details
-

20-1739 HOUSE PLAN – Modern Farmhouse House Plan – 4-Bed, 3-Bath, 2,400 SF – House plan details
-

20-1730 HOUSE PLAN -Modern Farmhouse Home Plan – 4-Bed, 3-Bath, 2,800 SF – House plan details
-

20-1724 HOUSE PLAN – Charleston House Plan – 4-Bed, 4-Bath, 3,200 SF – House plan details
-

20-1678 HOUSE PLAN -Modern Farmhouse House Plan – 3-Bed, 2-Bath, 1,500 SF – House plan details
-

20-1636 HOUSE PLAN -Coastal Farmhouse House Plan – 2-Bed, 2-Bath, 1,200 SF – House plan details



