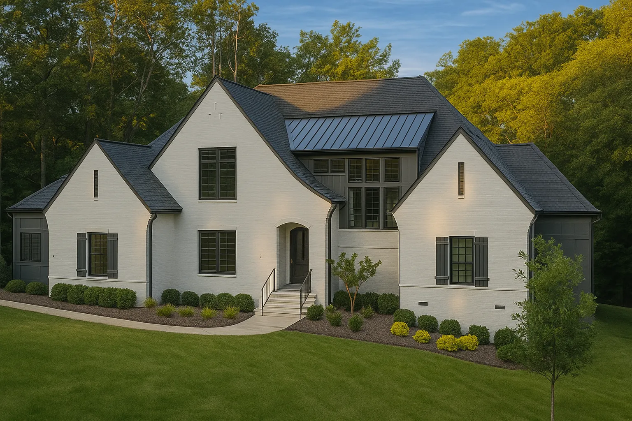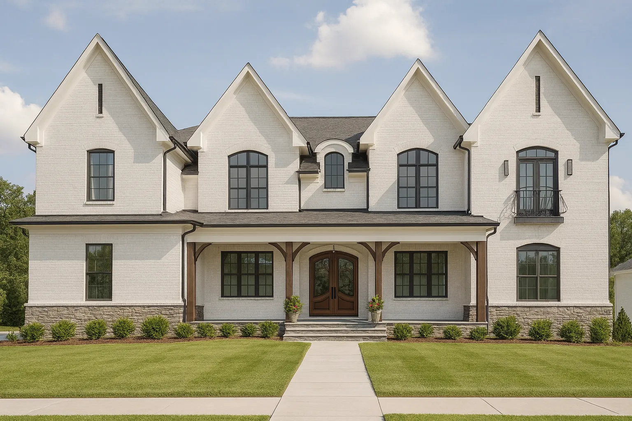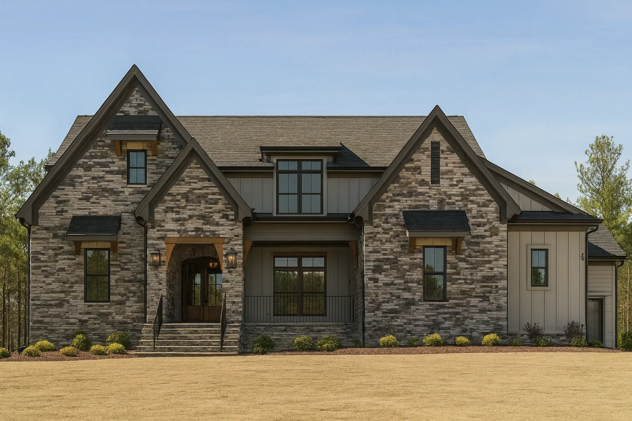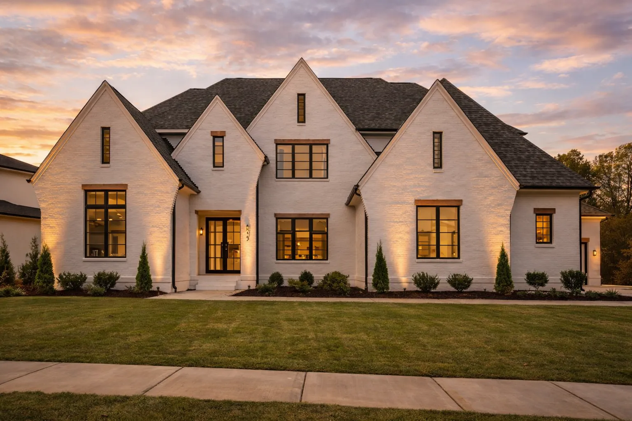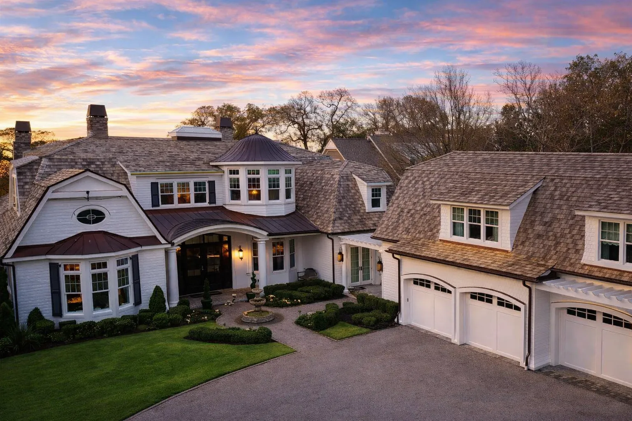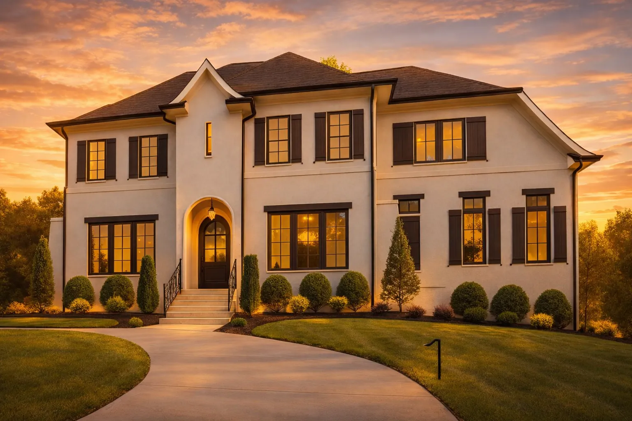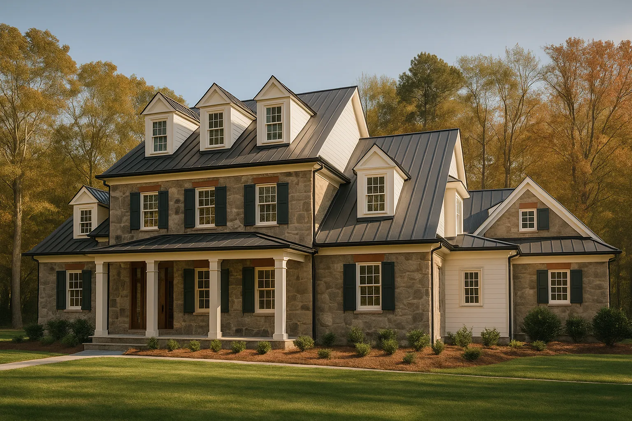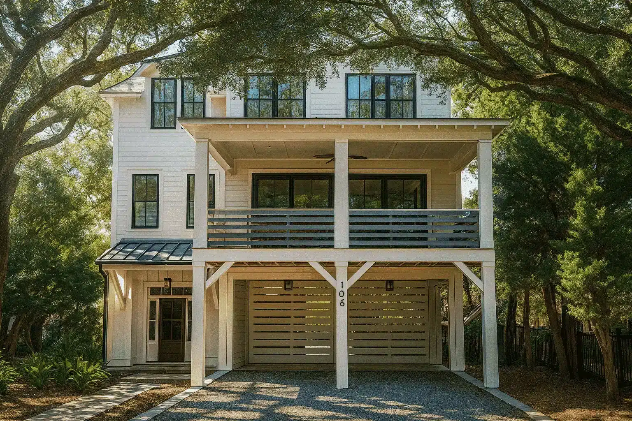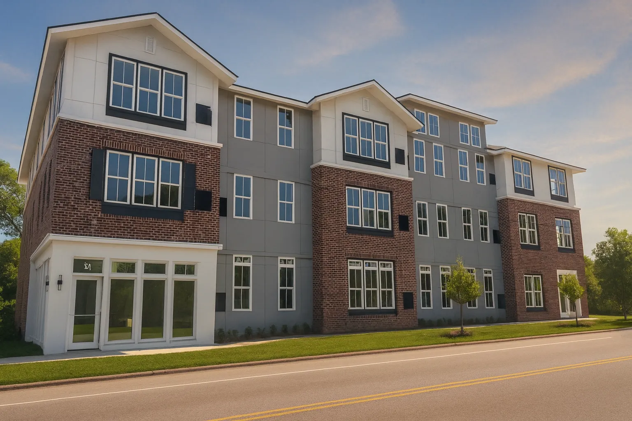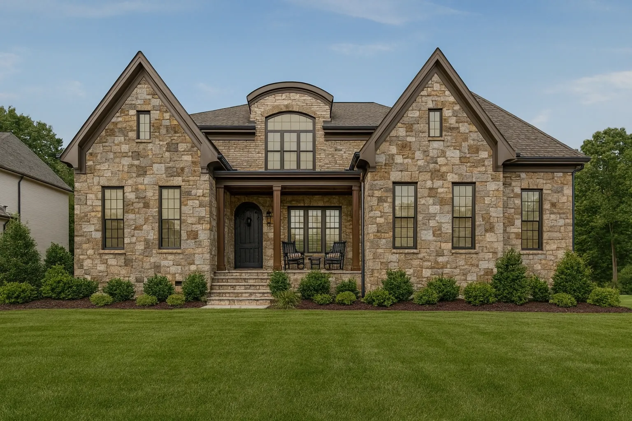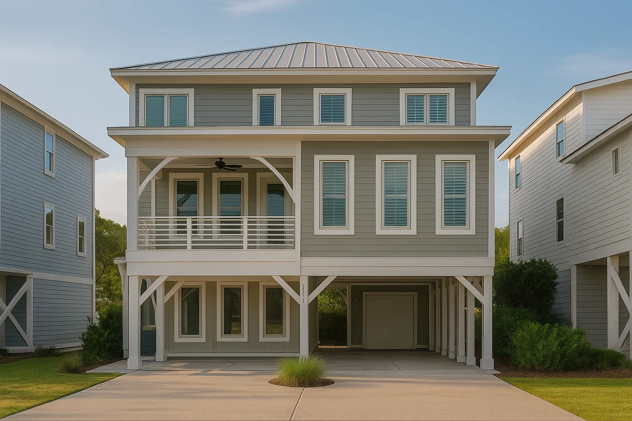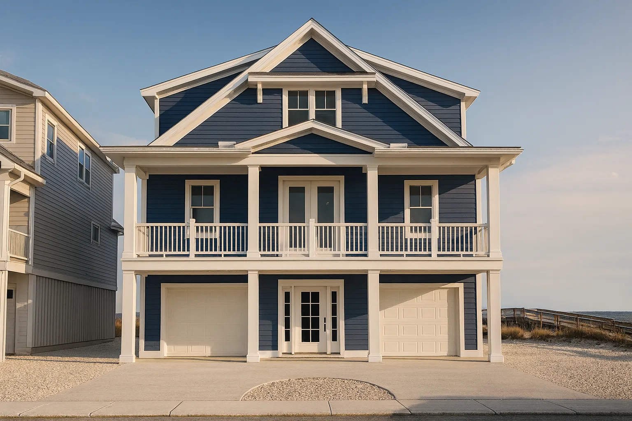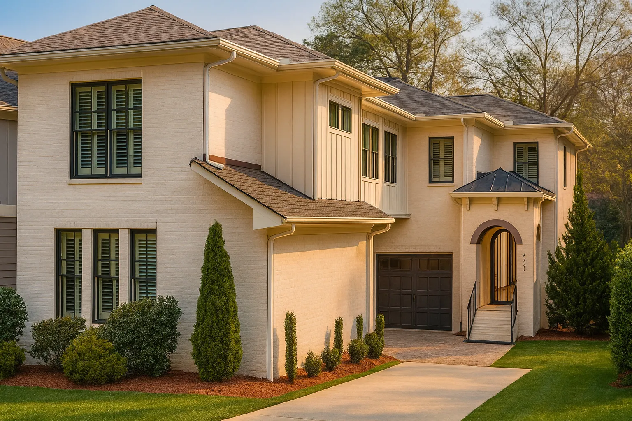Garage Apartment Plans – 1000’s of Space-Saving Designs with Built-In Living Quarters
Explore Garage Floor Plans with Upstairs Apartments, Studios, or Guest Suites
Find Your Dream house
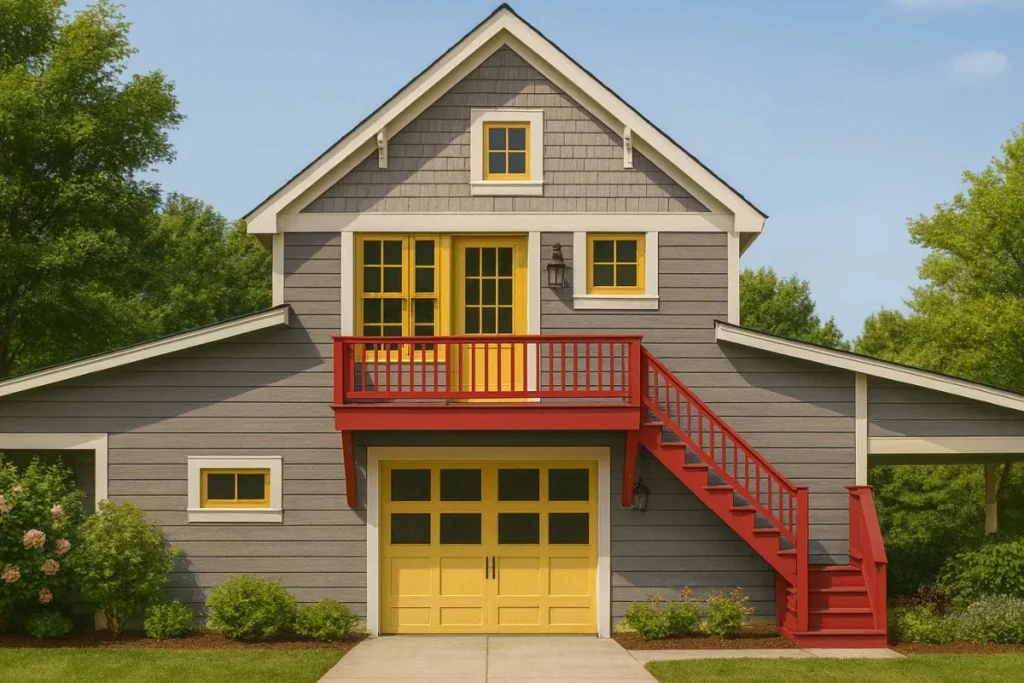
Why Garage Apartment Plans Are Gaining Popularity
With the rise in multi-generational living and the growing interest in short-term rentals, garage apartment plans provide homeowners with a practical way to meet modern housing demands. These plans come in a wide range of configurations—from compact studios above a detached garage to luxurious multi-room apartments that rival full-size homes.
At My Home Floor Plans, our garage apartment plans are built with quality, engineering, and flexibility in mind. Every plan includes CAD files, PDF blueprints, and a free unlimited-build license. Structural engineering is included in all designs, giving you peace of mind and saving thousands in future modifications.
Benefits of Building a Garage Apartment
- Rental Income: Offset mortgage or utility bills by renting out your garage apartment.
- Guest Accommodation: Give family or friends privacy while keeping them close.
- Multi-Use Design: Great for offices, studios, or private living spaces.
- Efficient Land Use: Build vertically to preserve yard space or meet zoning restrictions.
- Added Property Value: Homes with garage apartments often appraise higher.
Types of Garage Apartment Plans
Explore 1000’s of customizable layouts suited to your needs, including:
- Detached Garage Plans with Apartments Above
- Garage with Workshop and Living Space
- Garage Plan with Side-by-Side Living Quarters
- Two-Car and Three-Car Garage Apartments with Private Entrances
- Luxury Garage Apartments with Full Kitchens and Balconies
What’s Included with Our Garage Apartment Plans
Every plan from My Home Floor Plans comes packed with features to ensure your building experience is smooth and successful. Included:
- Full CAD and PDF sets – modifiable and ready for engineers or contractors
- Free foundation changes (slab, crawlspace, basement)
- Unlimited-build license – construct as many times as you want
- Structural engineering included – code-compliant and builder-ready
- Transparent preview of all sheets before you buy
Design Elements to Consider
When exploring garage apartment plans, think beyond just size and shape. These are some common design features to consider:
- Separate Exterior Entrance: Ideal for renters or guests
- Balcony or Deck: Enhances lifestyle and appeal
- Garage Bays: Choose from 1 to 4+ bay options
- Flexible Interior Layouts: Studios, 1-bedroom, or multi-bedroom units
- Energy Efficiency: Integrated insulation and smart HVAC routing
Popular Garage Apartment Styles
Match your new structure to your house or create a stand-alone statement. Popular styles include:
- Modern Garage Apartments
- Rustic Craftsman
- Modern Farmhouse
- Colonial or Classical-Inspired Apartments
- Contemporary Multi-Use Units
Who Benefits from Garage Apartment Plans?
Nearly every homeowner can benefit from adding a garage apartment:
- Parents with college-aged kids
- Multi-generational families
- Real estate investors seeking Airbnb or long-term rentals
- Homeowners wanting a private studio or home office
- Those needing extra vehicle or equipment storage
Real-Life Examples & Flexible Options
Our best-selling garage apartment plans include:
- Plan 21-2023: A 2-car garage with 1-bedroom apartment above and private stair access
- Plan 32-1185: Includes a workshop bay and studio apartment with vaulted ceilings
- Plan 17-3190: Luxury apartment with balcony, walk-in closet, and island kitchen
Need changes? All plans are customizable for less than half the cost competitors charge, and we’ll make foundation changes for free.
Building Tips and Considerations
Before starting your project, make sure to:
- Check zoning laws for accessory dwelling units (ADUs)
- Review height restrictions and property setbacks
- Plan utility access (electric, water, sewer)
- Work with a licensed contractor or use our preferred builder directory
For more legal and design resources, visit Architect Magazine.
Explore More Vehicle & Living Space Plans
- Garage and Vehicle Storage Plans
- Detached Garage Plans
- Garage Plans with Living Space
- Garage Workshop Plans
- Garage House Plans with Golf Cart Bay
Start Your Project Today
Whether you’re ready to build or just exploring ideas, garage apartment plans open the door to flexible living, smart investment, and beautiful design. At My Home Floor Plans, we offer unmatched value with every plan. Browse now and find the perfect design for your lot, your lifestyle, and your future.
Questions? Our support team is always ready to help: support@myhomefloorplans.com
Ready to Explore Garage Apartment Plans?
Browse 1000’s of Garage Apartment Plans Now – all include full CAD files, unlimited-build rights, and structural engineering at no extra cost!
Frequently Asked Questions
What is a garage apartment plan?
A garage apartment plan combines a traditional garage with a fully livable space above or beside it. These designs include sleeping, cooking, and living areas, perfect for guests, tenants, or extended family.
URL: https://myhomefloorplans.com/garage-apartment-plans/
Image: {featured_image}
Are garage apartment plans customizable?
Yes! Every garage apartment plan at My Home Floor Plans includes CAD files and can be easily customized. We also offer free foundation changes and professional design updates.
URL: https://myhomefloorplans.com/garage-apartment-plans/
Image: {featured_image}
Can I rent out a garage apartment?
Absolutely. Many homeowners use garage apartments as long-term rentals or Airbnb-style units. Just be sure to review local zoning rules for accessory dwelling units (ADUs).
URL: https://myhomefloorplans.com/garage-apartment-plans/
Image: {featured_image}



