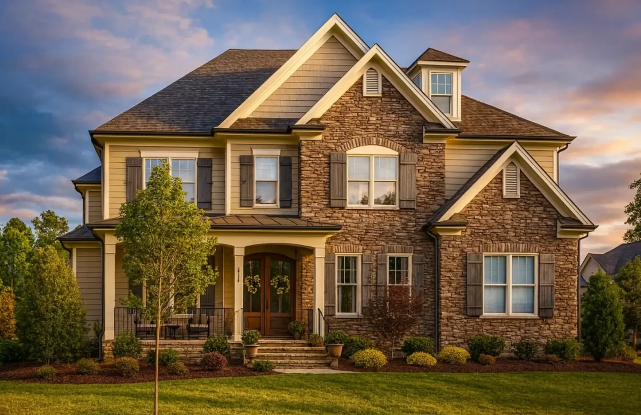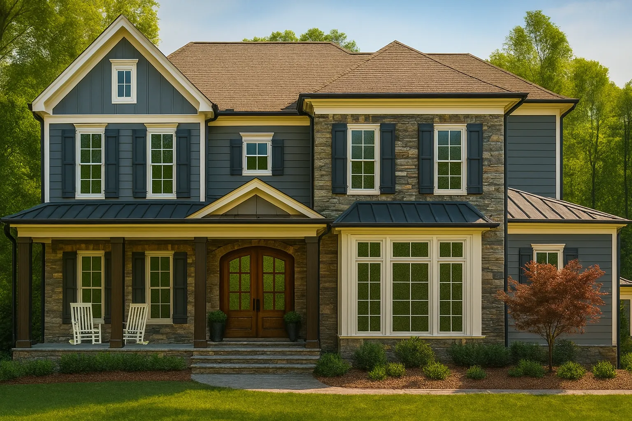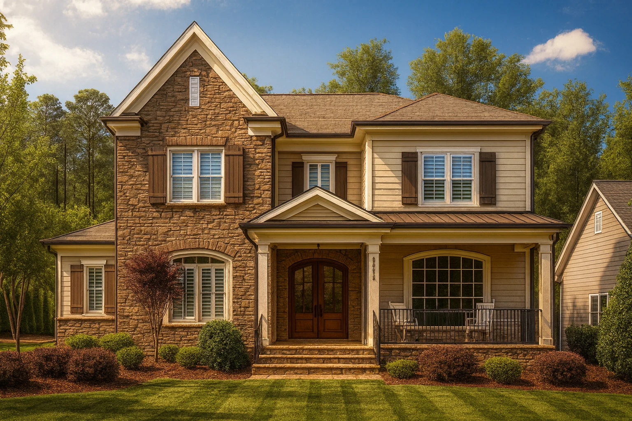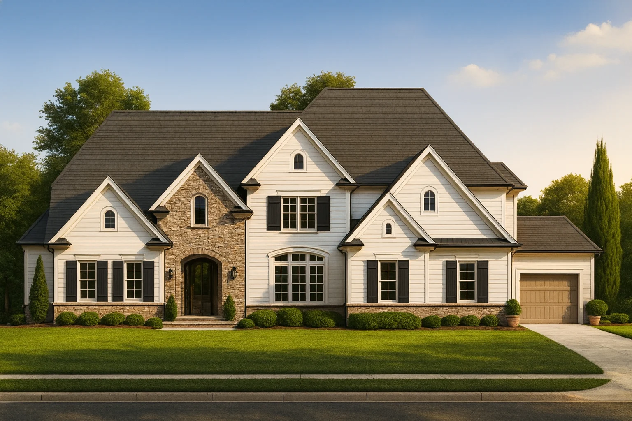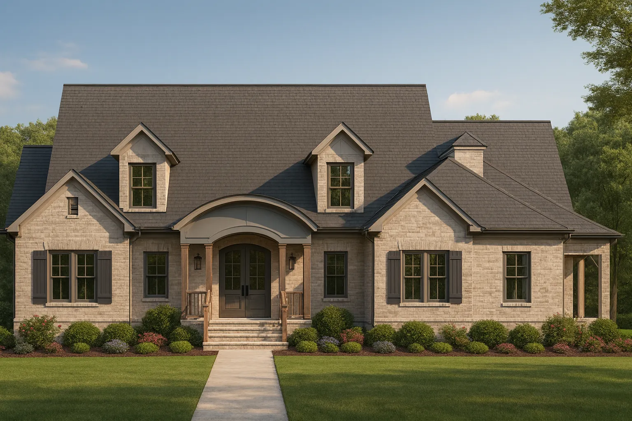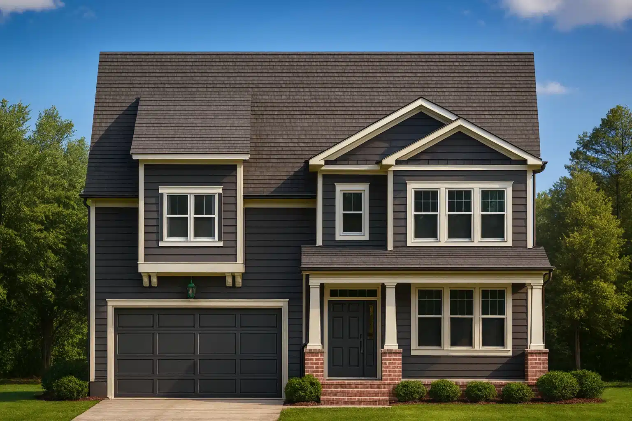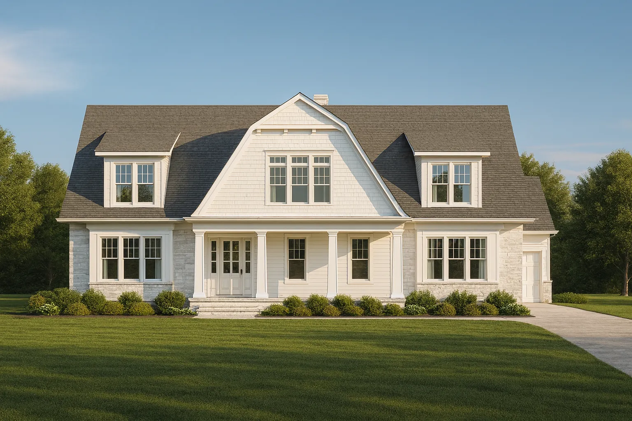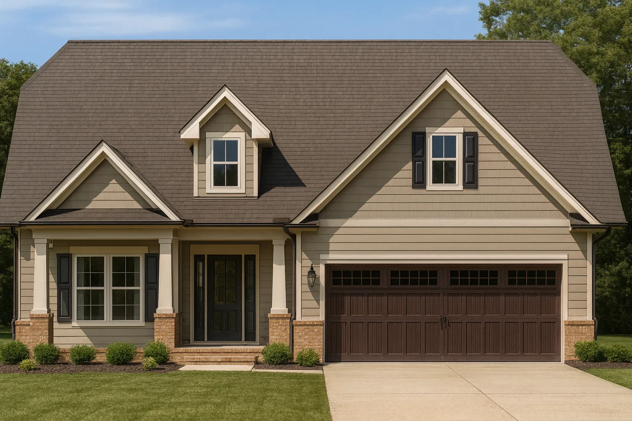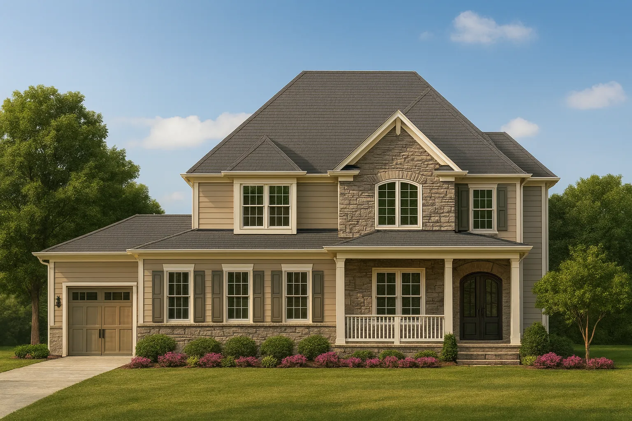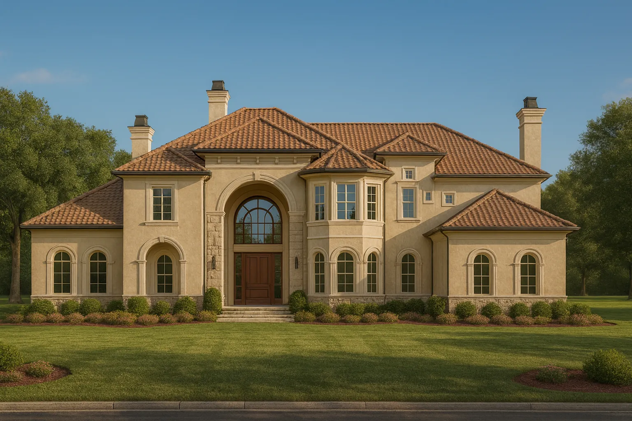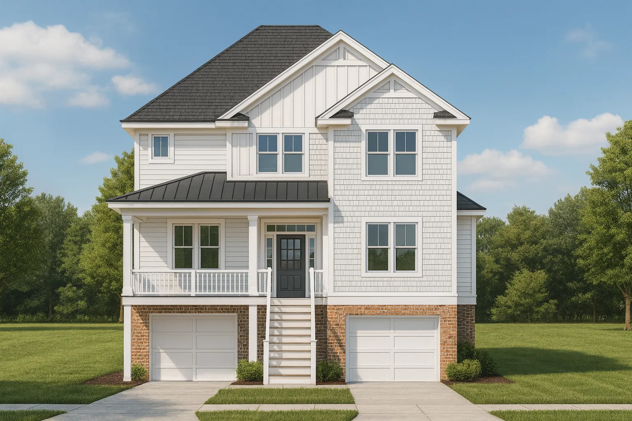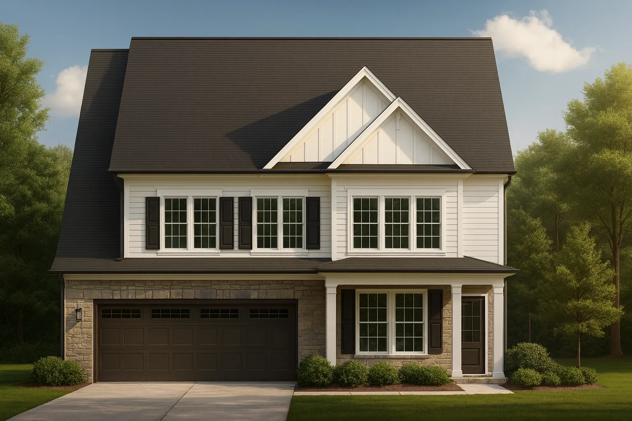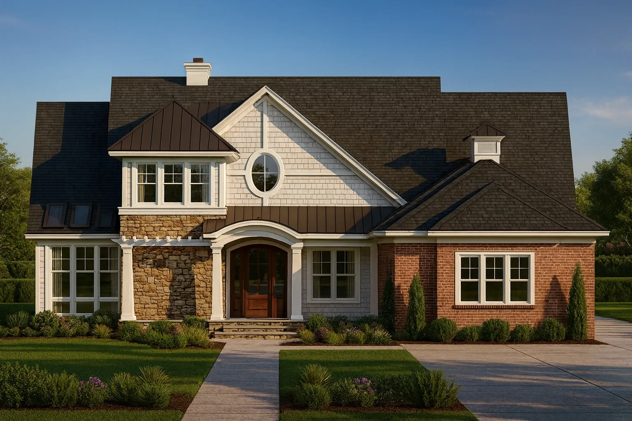Found 2,094 House Plans!
-
Template Override Active

14-1605 HOUSE PLAN – Traditional Home Plan – 5-Bed, 5-Bath, 4431 SF – House plan details
SALE!$1,754.99
Width: 71'-0"
Depth: 53'-4"
Htd SF: 4,431
Unhtd SF: 2,091
-
Template Override Active

14-1554 HOUSE PLAN – Traditional Craftsman Home Plan – 4-Bed, 3-Bath, 3,200 SF – House plan details
SALE!$1,754.99
Width: 52'-8"
Depth: 47'-4"
Htd SF: 4,112
Unhtd SF: 1,622
-
Template Override Active

14-1545 HOUSE PLAN – Traditional House Plan – 4-Bed, 3-Bath, 3,200 SF – House plan details
SALE!$1,754.99
Width: 60'-8"
Depth: 62'-8"
Htd SF: 4,112
Unhtd SF: 1,601
-
Template Override Active

14-1468 HOUSE PLAN -Traditional Home Plan – 5-Bed, 5-Bath, 7,532 SF – House plan details
SALE!$2,754.22
Width: 87'-2"
Depth: 81'-6"
Htd SF: 7,532
Unhtd SF: 2,339
-
Template Override Active

14-1317 HOUSE PLAN – French Country House Plan – 4-Bed, 3.5-Bath, 3,200 SF – House plan details
SALE!$1,754.99
Width: 87'-6"
Depth: 75'-4"
Htd SF: 4,551
Unhtd SF: 1,760
-
Template Override Active

14-1144 HOUSE PLAN -Traditional Home Plan – 3-Bed, 2.5-Bath, 2,100 SF – House plan details
SALE!$1,754.99
Width: 56'-8"
Depth: 49'-8"
Htd SF: 4,880
Unhtd SF: 1,504
-
Template Override Active

14-1085 HOUSE PLAN -Traditional House Plan – 3-Bed, 2-Bath, 2,000 SF – House plan details
SALE!$1,754.99
Width: 100'-7"
Depth: 68'-4"
Htd SF: 4,176
Unhtd SF: 896
-
Template Override Active

14-1067 HOUSE PLAN – Traditional Craftsman Home Plan – 3-Bed, 2-Bath, 1,900 SF – House plan details
SALE!$1,254.99
Width: 45'-0"
Depth: 63'-0"
Htd SF: 2,871
Unhtd SF: 767
-
Template Override Active

14-1059 HOUSE PLAN – Traditional House Plan – 4-Bed, 3-Bath, 2,800 SF – House plan details
SALE!$1,454.99
Width: 63'-2"
Depth: 54'-0"
Htd SF: 3,952
Unhtd SF: 2,431
-
Template Override Active

14-1015 HOUSE PLAN – Traditional Ranch Home Plan – 4-Bed, 3-Bath, 2,850 SF – House plan details
SALE!$1,754.99
Width: 75'-6"
Depth: 64'-9"
Htd SF: 4,901
Unhtd SF: 3,483
-
Template Override Active

13-DEBRA HOUSE PLAN -Tuscan Home Plan – 5-Bed, 5.5-Bath, 6,110 SF – House plan details
SALE!$2,754.22
Width: 96'-0"
Depth: 87-0"
Htd SF: 6,110
Unhtd SF:
-
Template Override Active

13-2089 House PLAN – New American House Plan – 4-Bed, 3-Bath, 3,000 SF – House plan details
SALE!$1,454.99
Width: 35'-0"
Depth: 45'-8"
Htd SF: 3,765
Unhtd SF: 1,702
-
Template Override Active

13-2073 HOUSE PLAN – Traditional Colonial House Plan – 4-Bed, 3-Bath, 3,200 SF – House plan details
SALE!$1,454.99
Width: 68'-8"
Depth: 54'-8"
Htd SF: 3,821
Unhtd SF: 1,953
-
Template Override Active

13-2010 HOUSE PLAN – Modern Farmhouse Home Plan – 4-Bed, 3-Bath, 2,600 SF – House plan details
SALE!$1,454.99
Width: 36'-0"
Depth: 53'-0"
Htd SF: 3,375
Unhtd SF: 413
-
Template Override Active

13-1916 HOUSE PLAN -Transitional Farmhouse Home Plan – 3-Bed, 2-Bath, 2,450 SF – House plan details
SALE!$1,754.99
Width: 64'-0"
Depth: 113'-11"
Htd SF: 4,573
Unhtd SF: 1,986
















