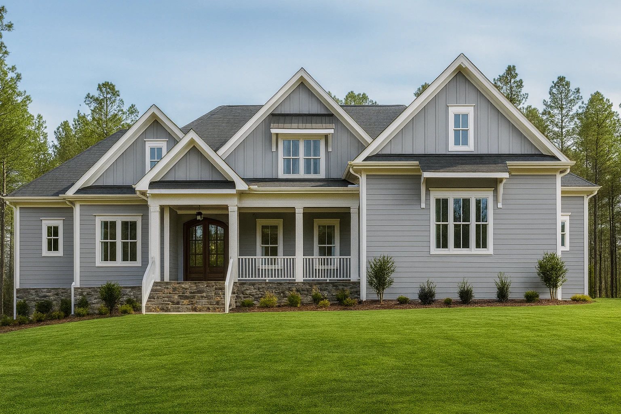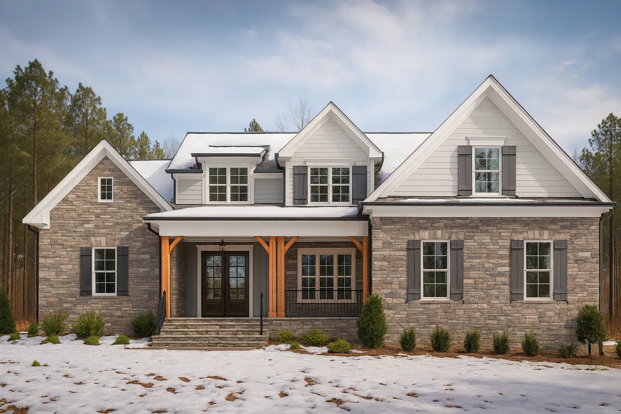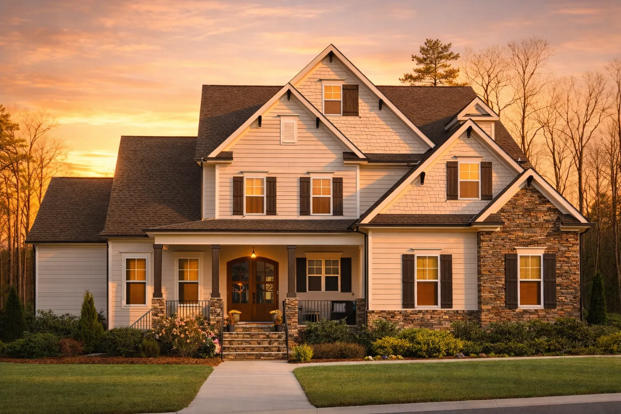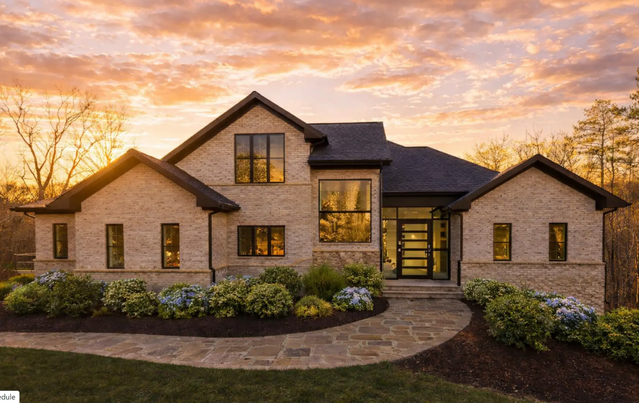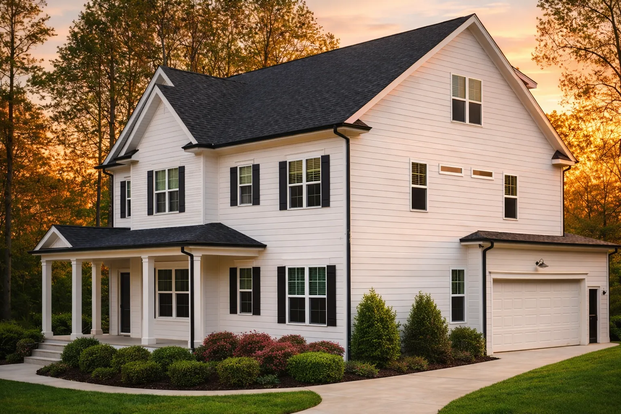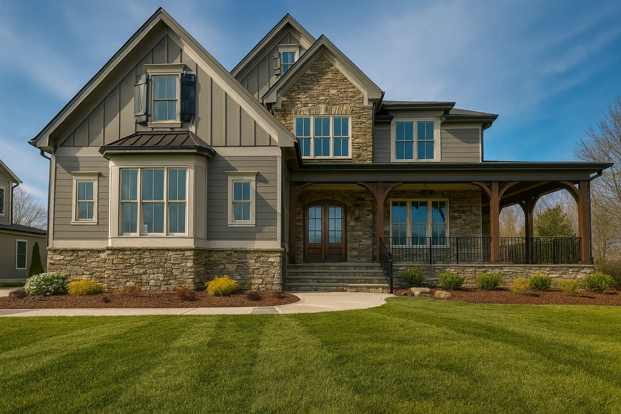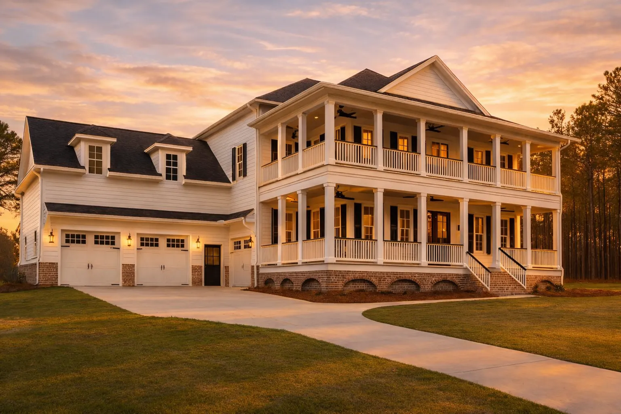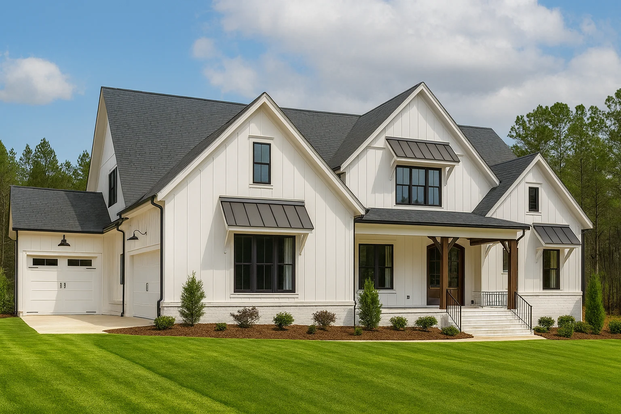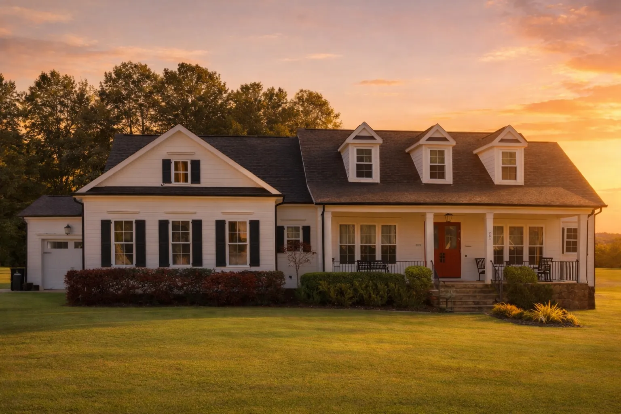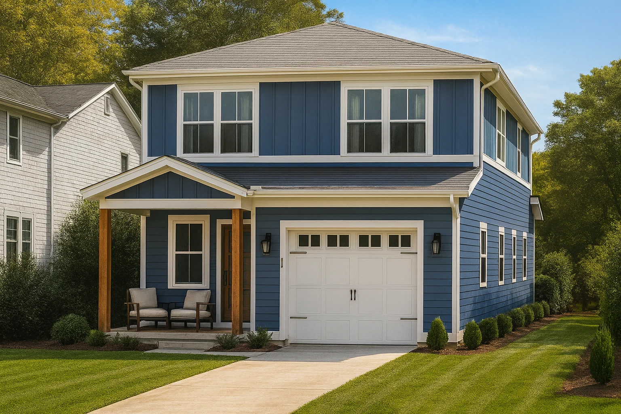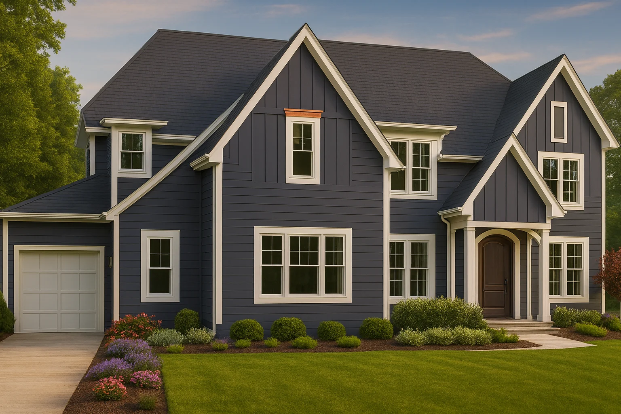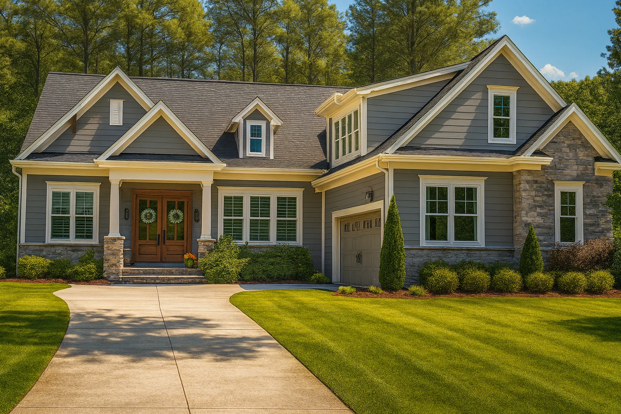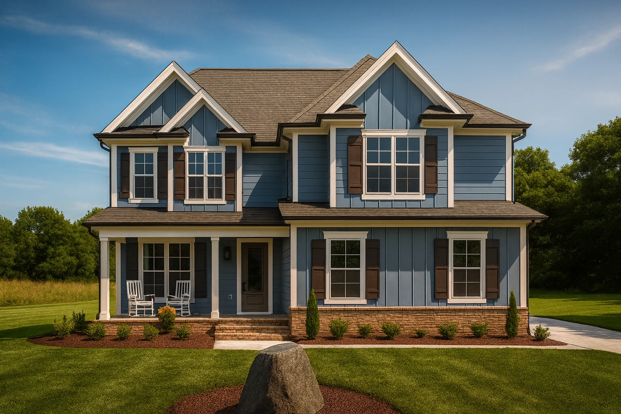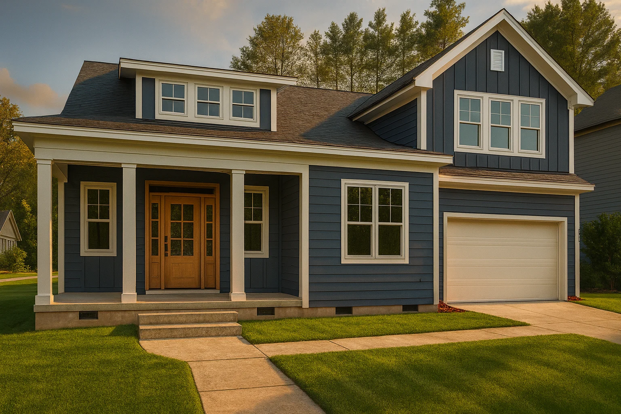Home / Product Garage Features / Front Entry / Page 83
Actively Updated Catalog
— Updated with new after-build photos, enhanced plan details, and refined featured images on product pages for 220+ homes in January 2026 .
Found 2,091 House Plans!
Template Override Active
18-1578 HOUSE PLAN -New American House Plan – 3-Bed, 2.5-Bath, 2,200 SF – House plan details
SALE! $ 1,454.99
Width: 85'-8"
Depth: 67'-4"
Htd SF: 3,695
Unhtd SF: 1,830
Template Override Active
18-1381 HOUSE PLAN – New American House Plan – 4-Bed, 3.5-Bath, 3,200 SF – House plan details
SALE! $ 1,454.99
Width: 78'-0"
Depth: 66'-4"
Htd SF: 3,356
Unhtd SF: 1,951
Template Override Active
17-1968 HOUSE PLAN -New American House Plan – 4-Bed, 3.5-Bath, 3,200 SF – House plan details
SALE! $ 1,454.99
Width: 80'-4"
Depth: 68'-0"
Htd SF: 4,988
Unhtd SF: 1,587
Template Override Active
17-1623 HOUSE PLAN -Transitional House Plan – 4-Bed, 4-Bath, 3,200 SF – House plan details
SALE! $ 1,754.99
Width: 93'-6"
Depth: 60'-10"
Htd SF: 4,352
Unhtd SF: 1,944
Template Override Active
17-1163 HOUSE PLAN – New American Home Plan – 4-Bed, 3-Bath, 2,600 SF – House plan details
SALE! $ 1,454.99
Width: 55'-4"
Depth: 57'-4"
Htd SF: 4,011
Unhtd SF: 1,113
Template Override Active
17-1035 HOUSE PLAN -New American House Plan – 4-Bed, 3.5-Bath, 3,200 SF – House plan details
SALE! $ 1,954.99
Width: 62'-6"
Depth: 82'-8"
Htd SF: 4,983
Unhtd SF: 2,345
Template Override Active
16-1831 HOUSE PLAN -Colonial Home Plan – 5-Bed, 4-Bath, 4,200 SF – House plan details
SALE! $ 1,754.99
Width: 84'-8"
Depth: 88'-10"
Htd SF: 4,768
Unhtd SF: 3,633
Template Override Active
20-1419 HOUSE PLAN -Modern Farmhouse House Plan – 4-Bed, 3-Bath, 2,800 SF – House plan details
SALE! $ 1,754.99
Width: 79'-8"
Depth: 61'-0"
Htd SF: 4,126
Unhtd SF: 1,341
Template Override Active
18-1755 HOUSE PLAN – Cape Cod House Plan – 3-Bed, 2-Bath, 2,200 SF – House plan details
SALE! $ 1,454.99
Width: 86'-4"
Depth: 61'-0"
Htd SF: 3,061
Unhtd SF: 1,638
Template Override Active
20-1467 HOUSE PLAN – Coastal Home Plan – 3-Bed, 2.5-Bath, 1,800 SF – House plan details
SALE! $ 1,254.99
Width: 26'-4"
Depth: 57'-9"
Htd SF: 2,086
Unhtd SF: 471
Template Override Active
20-1846E HOUSE PLAN -New American House Plan – 4-Bed, 3-Bath, 2,800 SF – House plan details
SALE! $ 1,454.99
Width: 68'-5"
Depth: 64'-0"
Htd SF: 3,939
Unhtd SF: 1,893
Template Override Active
20-1322 HOUSE PLAN – New American House Plan – 4-Bed, 3.5-Bath, 3,200 SF – House plan details
SALE! $ 1,134.99
Width: 65'-4"
Depth: 90'-0"
Htd SF: 3,245
Unhtd SF: 1,453
Template Override Active
20-1280 HOUSE PLAN – New American Home Plan – 4-Bed, 3-Bath, 2,600 SF – House plan details
SALE! $ 1,254.99
Width: 46'-3"
Depth: 58'-3"
Htd SF: 2,798
Unhtd SF: 1,258
Template Override Active
20-1147B HOUSE PLAN – Elegant 3-Story Modern Craftsman House Plan with 5 Bedrooms – House plan details
SALE! $ 1,454.99
Width: 58'-4"
Depth: 67'-8"
Htd SF: 3,972
Unhtd SF: 2,065
Template Override Active
20-1084 HOUSE PLAN – Modern House Architectural CAD Plan with 2 Floors & 4 Beds – House plan details
SALE! $ 1,134.99
Width: 51'-8"
Depth: 62'-0"
Htd SF: 2,653
Unhtd SF: 783















