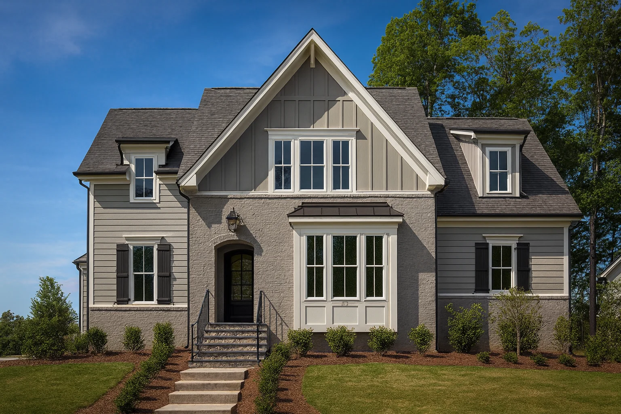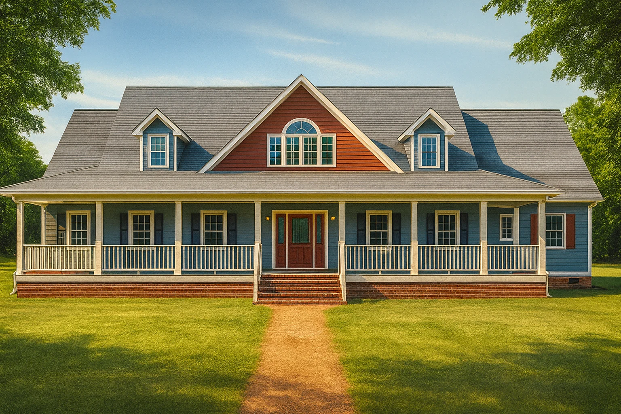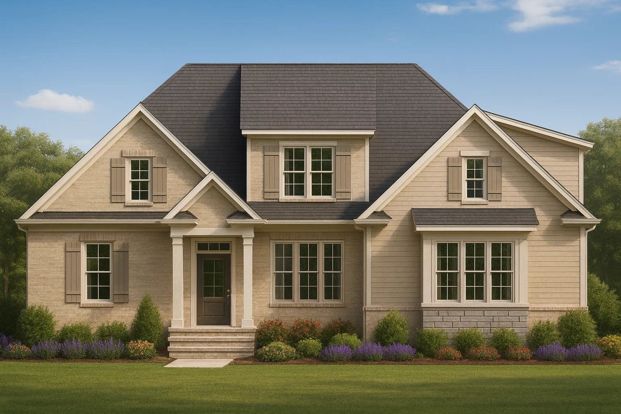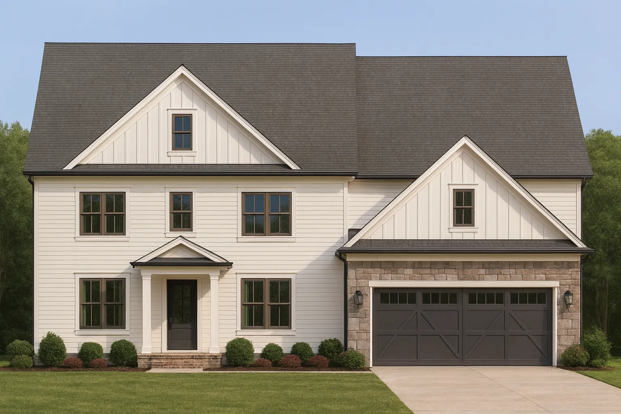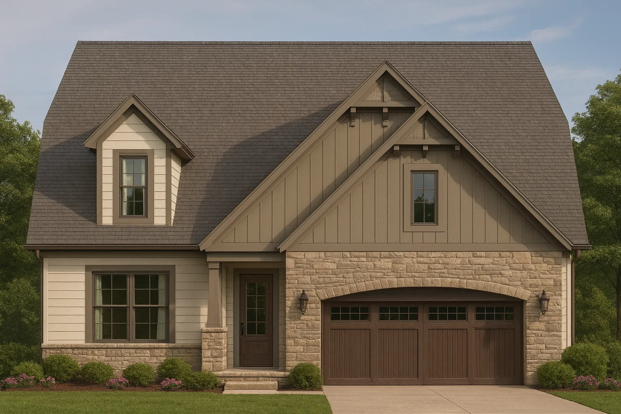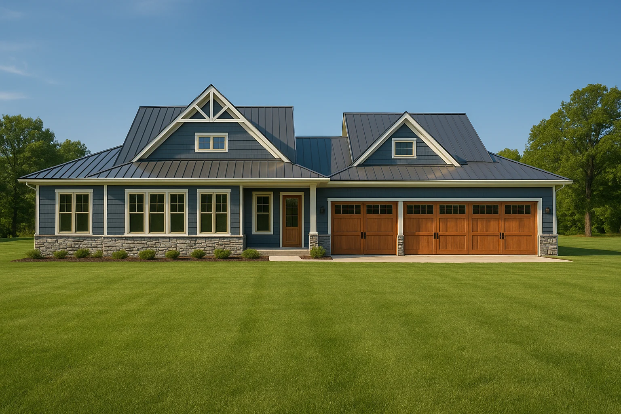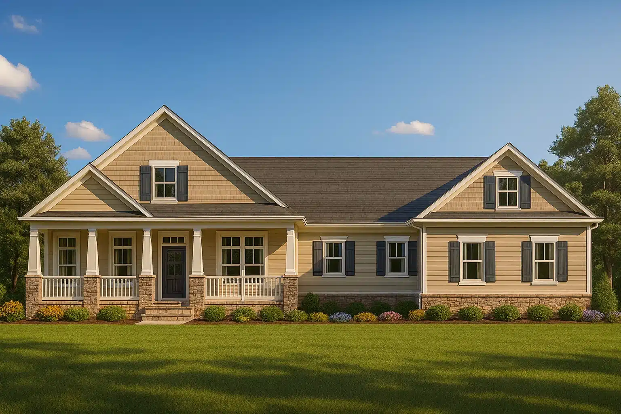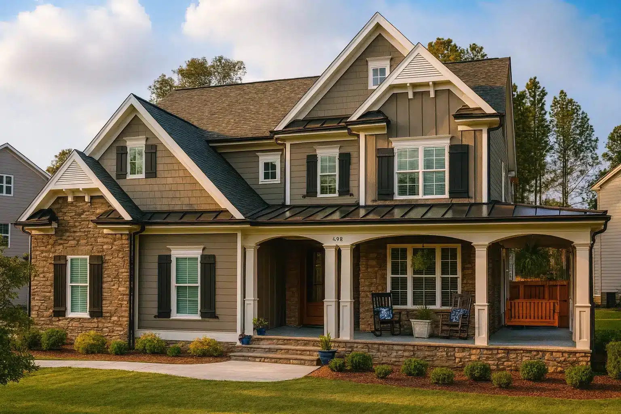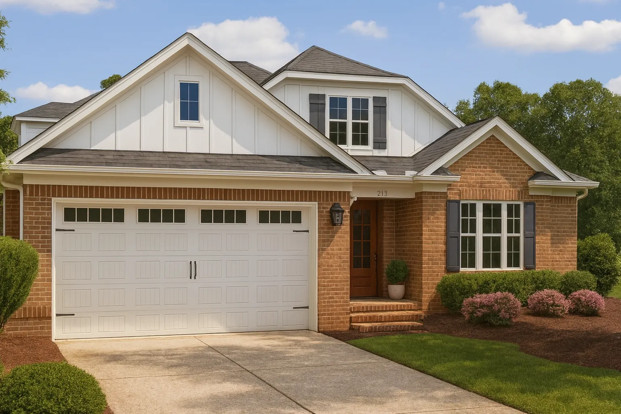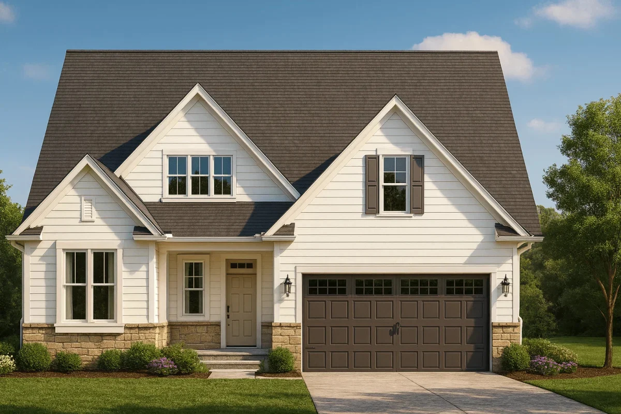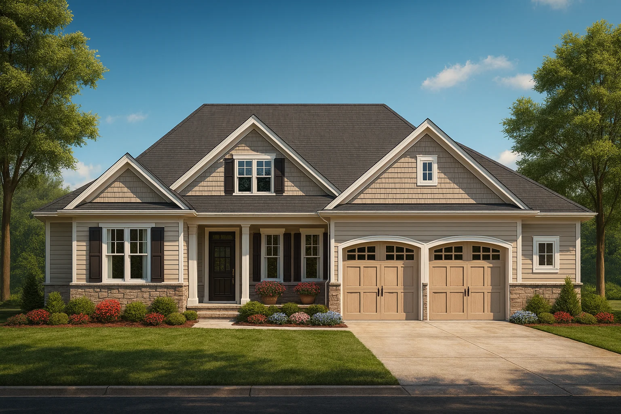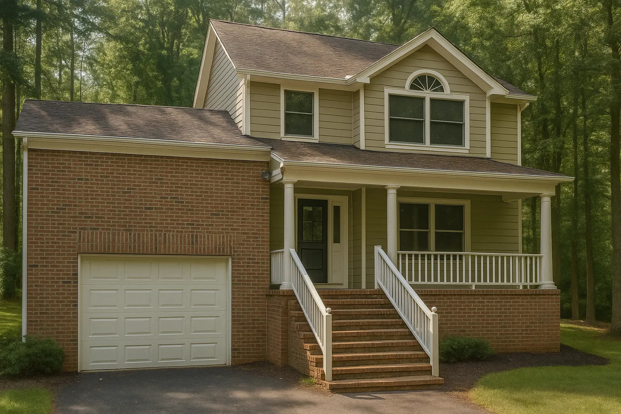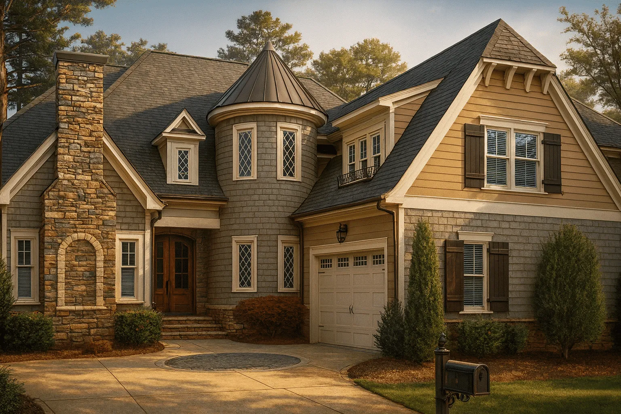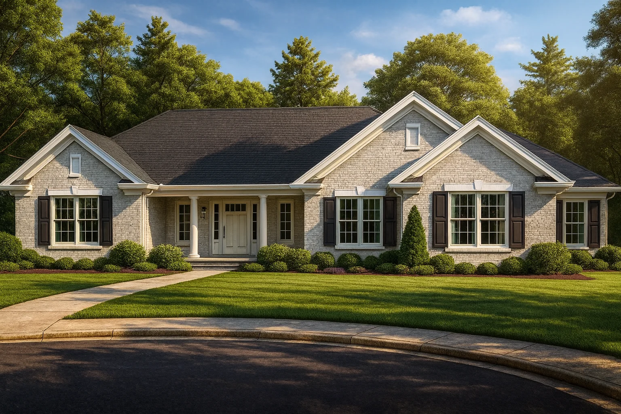Workshop
Found 331 House Plans!
-

18-1195 HOUSE PLAN – Modern Suburban House Plan with Spacious Floor Layout and CAD Designs – House plan details
-

16-1298 HOUSE PLAN – Beautiful House Plan Blueprint with CAD Designs and Details – House plan details
-

16-1205 HOUSE PLAN – House Floor Plan with 2 Floors, 4 Bedrooms, and Open Designs – House plan details
-

16-1175A HOUSE PLAN – Traditional House Plan with CAD Designs and Spacious Layout – House plan details
-

15-1309B HOUSE PLAN – Custom House Plan with 2-Story CAD Blueprint Designs – House plan details
-

15-1303 HOUSE PLAN – Charming 1-Story House Plan with Large Floor Plan Designs – House plan details
-

14-1665 HOUSE PLAN – Craftsman Ranch House Plan – 4-Bed, 3-Bath, 2,450 SF – House plan details
-

12-2839 HOUSE PLAN – Craftsman House Plan – 4-Bed, 3-Bath, 2803 SF – House plan details
-

12-2304 HOUSE PLAN – Traditional House Plan – 4-Bed, 3-Bath, 2570 SF – House plan details
-

11-1274 HOUSE PLAN – Modern Farmhouse Home Plan – 3-Bed, 2.5-Bath, 2,200 SF – House plan details
-

11-1171 HOUSE PLAN – Traditional Craftsman House Floor Plan with CAD Designs – House plan details
-

10-1470 HOUSE PLAN – Craftsman House Floor Plan with CAD Designs and Blueprints – House plan details
-

8-1933 HOUSE PLAN – Traditional Colonial Home Plan – 3-Bed, 2.5-Bath, 2,150 SF – House plan details
-

8-1246 HOUSE PLAN – French Country Home Plan – 3-Bed, 3-Bath, 4,097 SF – House plan details
-

Traditional Ranch Home Plan – 3-Bed, 2-Bath, 2,250 SF – House plan details



