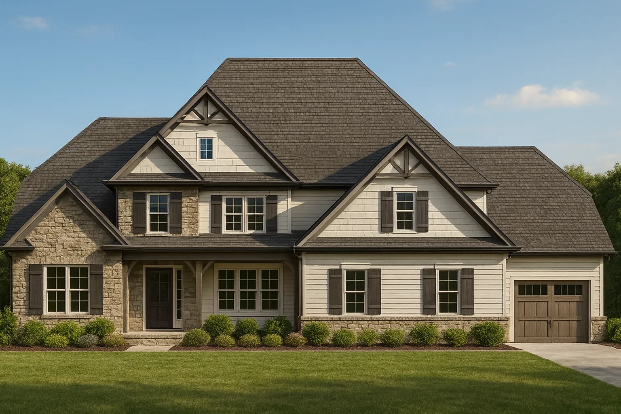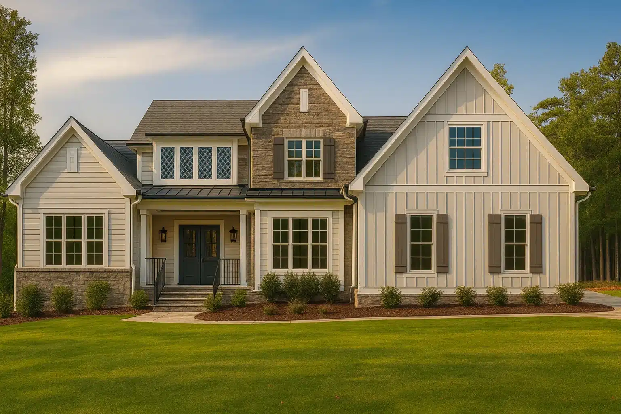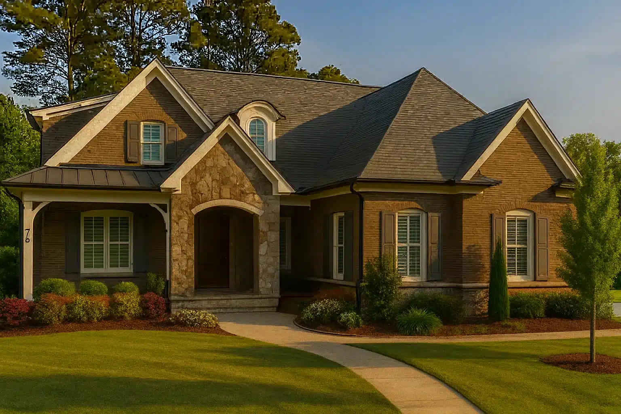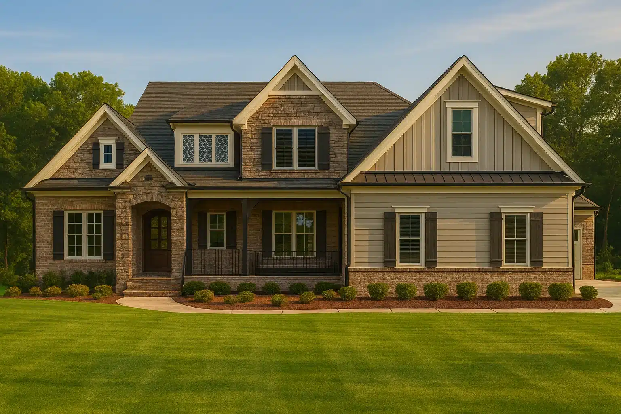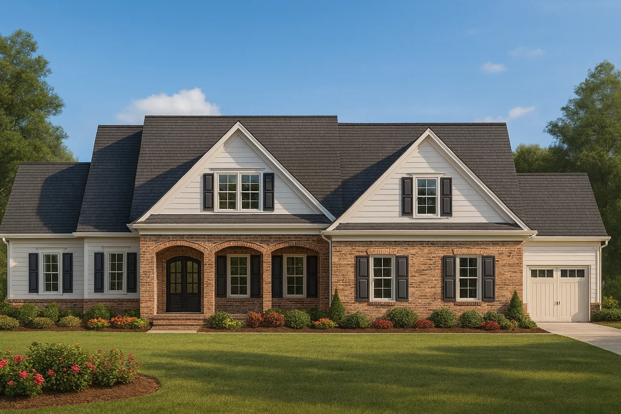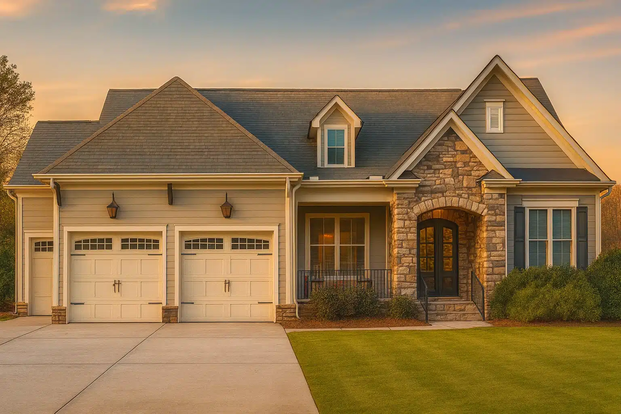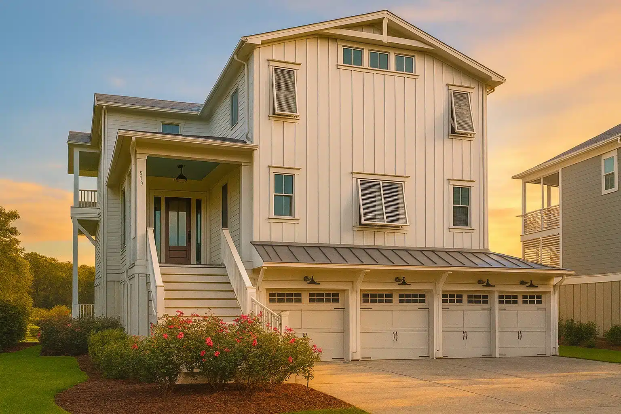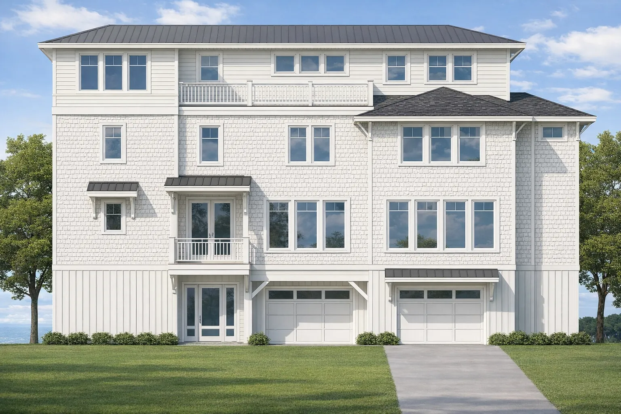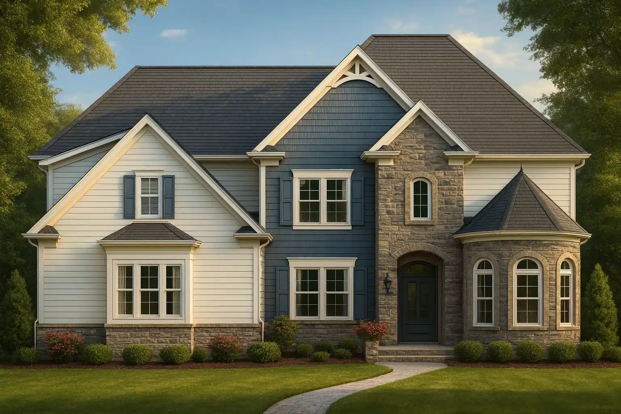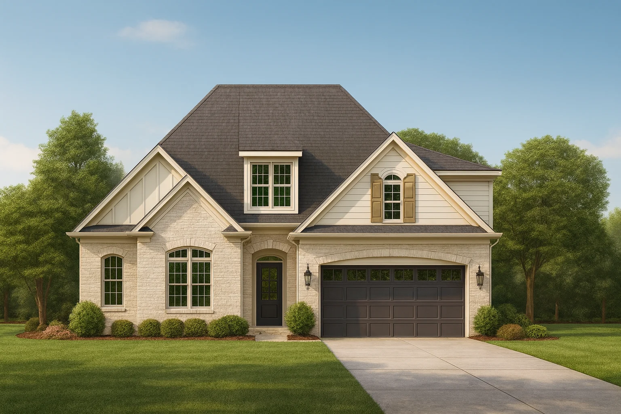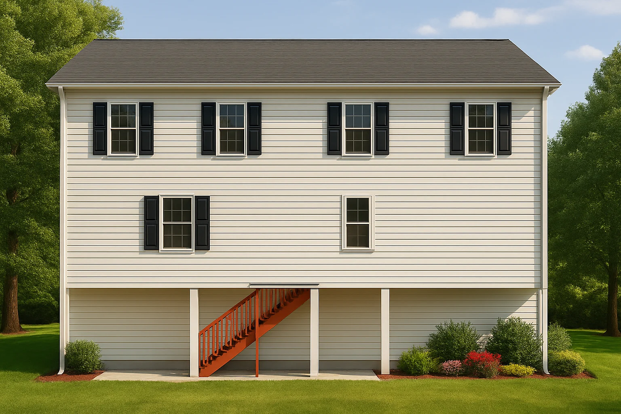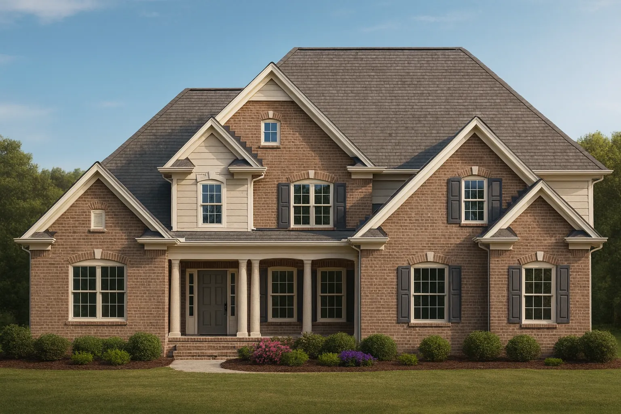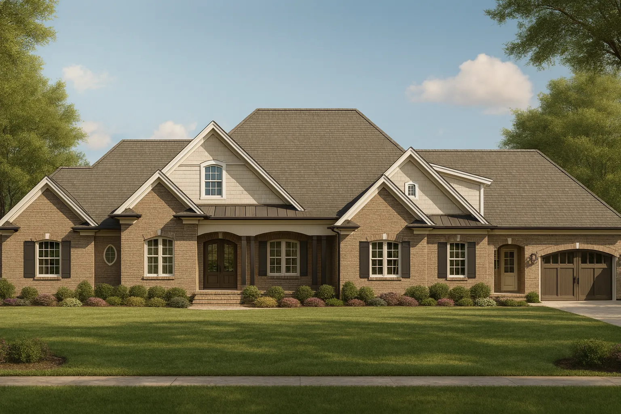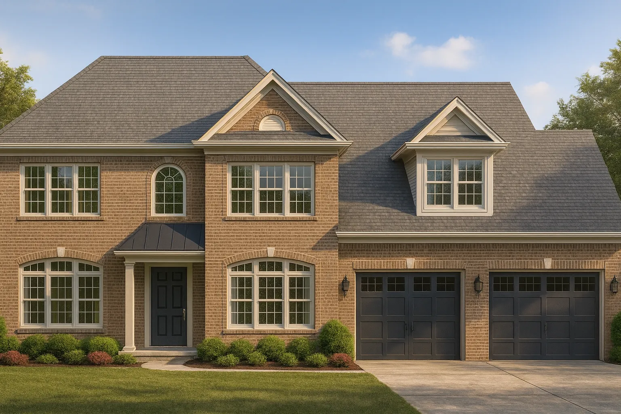Great Room House Plans – 1000’s of Open-Concept Designs with Seamless Living Spaces
Explore Floor Plans Featuring Spacious Great Rooms Perfect for Entertaining and Everyday Comfort
Find Your Dream house
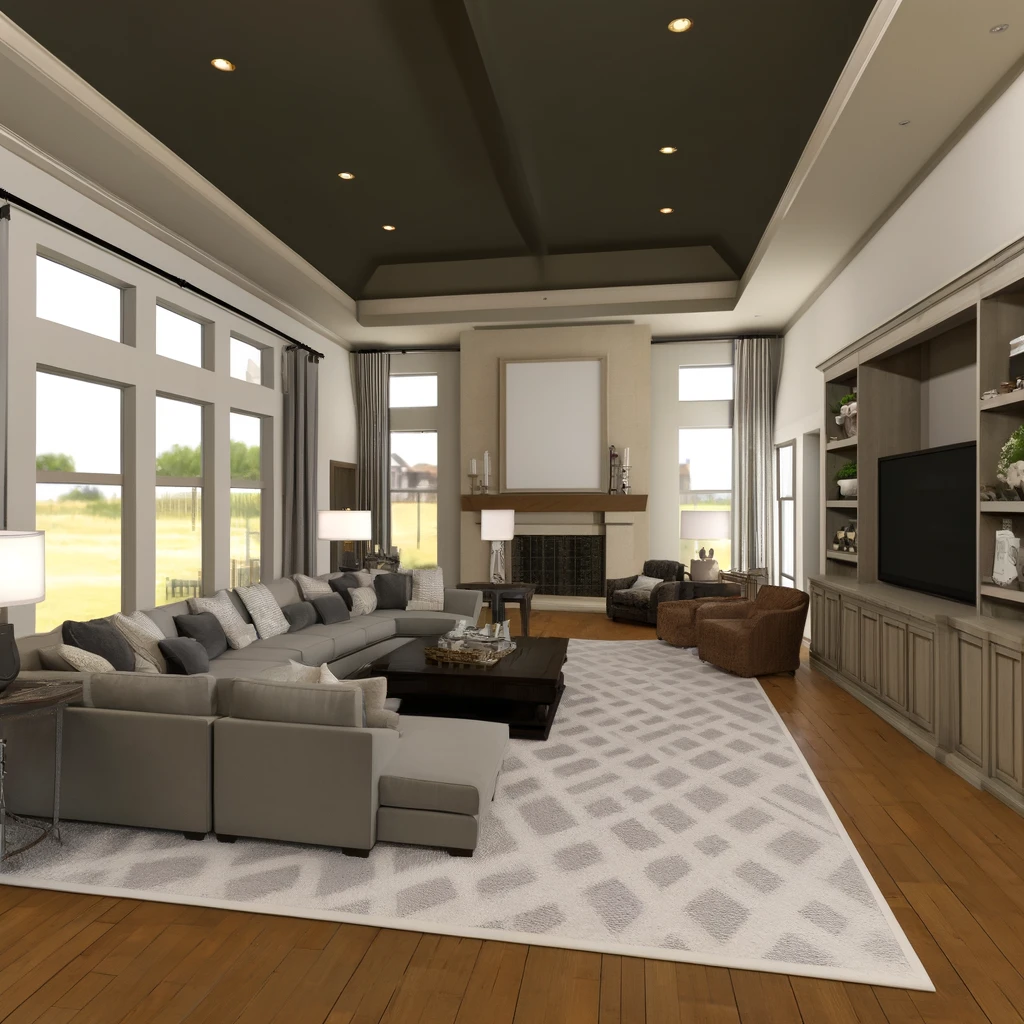
What Are Great Room House Plans?
Great Room House Plans integrate the living room, dining area, and kitchen into a unified, spacious zone—eliminating traditional barriers to create an inviting, multifunctional layout. Perfect for both small and large houses, this open-concept design enhances natural light, promotes togetherness, and adapts seamlessly to diverse lifestyles.
Top Benefits of Great Room House Plans
- Open Layouts: Encourage interaction across living areas.
- Design Flexibility: Easily accommodate multiple furniture layouts and styles.
- Abundant Natural Light: Fewer walls mean more sunlight reaches your living areas.
- Entertainment Ready: Ideal for hosting guests with effortless flow between kitchen and lounge.
- Modern Appeal: Sleek, contemporary, and timeless designs that remain in demand.
Popular Features in Great Room House Plans
From cathedral ceilings to indoor-outdoor flow, here are the most sought-after additions:
- Vaulted or beamed ceilings for vertical grandeur
- Open kitchen with island or eating bar
- Gas or wood-burning fireplace as a focal point
- Sliding glass doors leading to a rear deck or covered porch
- Connected dining nook or breakfast space
House Sizes That Work Well With Great Rooms
Whether you’re building a small starter house or a luxury estate, a great room enhances functionality. Browse these size-based collections for inspiration:
- Small House Plans under 2000 sq. ft.
- Medium House Plans (1400–3000 sq. ft.)
- Large House Plans (3000–5000 sq. ft.)
- Luxury Home Plans 5000+ sq. ft.
Architectural Styles Featuring Great Rooms
Nearly every architectural style embraces the concept of a great room. Here are some of our most popular styles that highlight these spacious interiors:
- Modern House Plans
- Modern Farmhouse Plans
- Rustic Craftsman Plans
- Traditional House Designs
- Prairie Style House Plans
Perfect Pairings: Rooms That Complement the Great Room
- Home Office or Study adjacent for remote work ease
- Bonus Rooms above or behind the space
- Open Floor Plan Layouts for seamless flow
- Fireplaces to define zones within the great room
How to Choose the Right Great Room House Plan
Here are some key considerations when selecting your perfect plan:
- Size and layout: Consider how many bedrooms, bathrooms, and floors are ideal.
- Lifestyle needs: Do you entertain often? Need workspace? Want a kids’ zone?
- Outdoor connection: Look for sliding doors, porches, or courtyards.
- Structural features: Explore options with included engineering for safety and savings.
Included with Every Plan on My Home Floor Plans
Unlike many competitors, all our Great Room House Plans include:
- Full CAD & PDF files
- Free foundation modifications
- Unlimited-build license
- Structural engineering for code compliance
- Sheet previews before purchase
- Lower modification costs
Recommended Reading
- Open Concept vs Defined Floor Plans
- Design Tips for Open Floor Plans – Architectural Digest
- How to Choose the Right House Plan
Start Exploring Great Room House Plans Today
If you’re dreaming of spacious, open living areas that feel both luxurious and comfortable, our Great Room House Plans collection is the perfect place to begin. With thousands of customizable options, expert support, and unmatched plan value, My Home Floor Plans makes it easier than ever to bring your dream house to life.
FAQs: Great Room House Plans
What is the purpose of a great room in a house?
A great room combines living, dining, and kitchen spaces into one open-concept area designed for family connection and socializing.
Are great room floor plans energy-efficient?
Yes, great room layouts often promote better air circulation and shared heating/cooling, potentially reducing energy costs.
Can great room layouts work in small houses?
Absolutely. Many small house plans integrate great rooms to maximize space and openness.
How do I customize a great room house plan?
You can request layout changes, move walls, add decks, or shift entrances. All plans include CAD files for flexibility.
Ready to Build?
Start browsing Great Room House Plans today. Every purchase includes full CAD files, structural engineering, and unlimited build rights—giving you unmatched flexibility and value. Need help choosing? Email our support team at support@myhomefloorplans.com.



