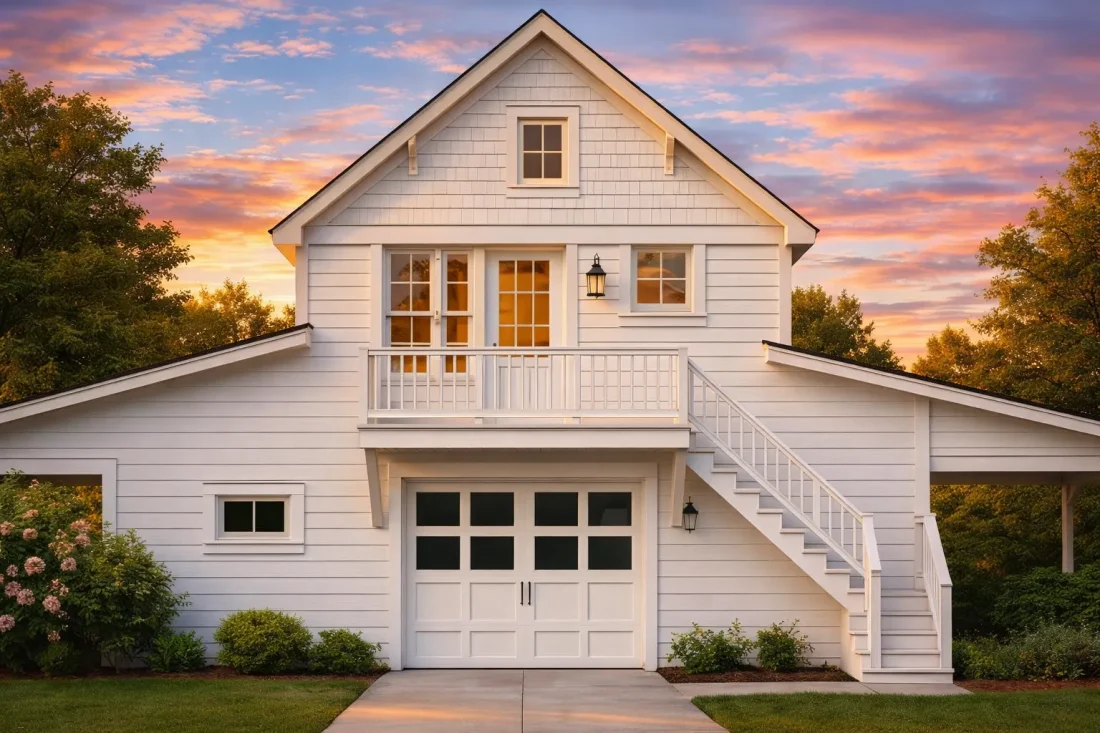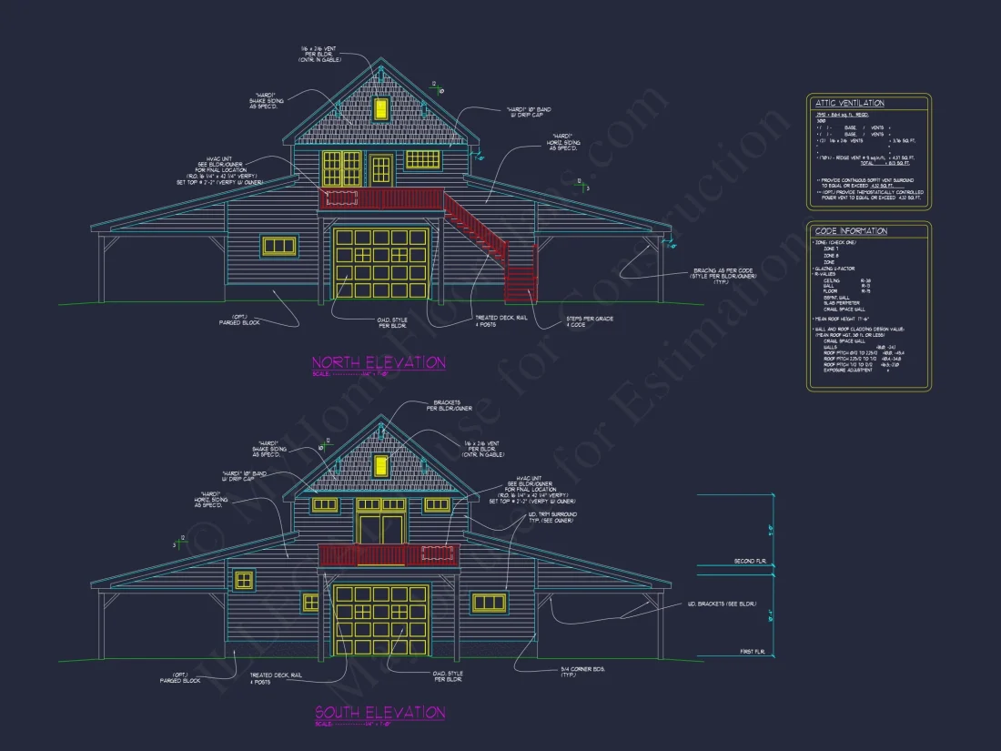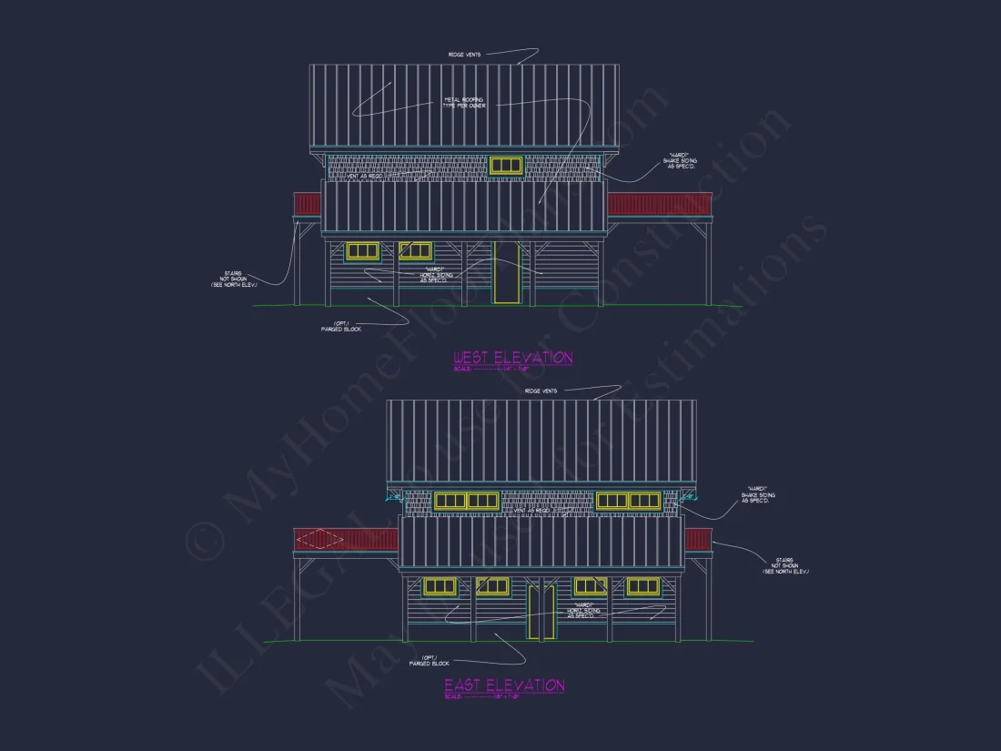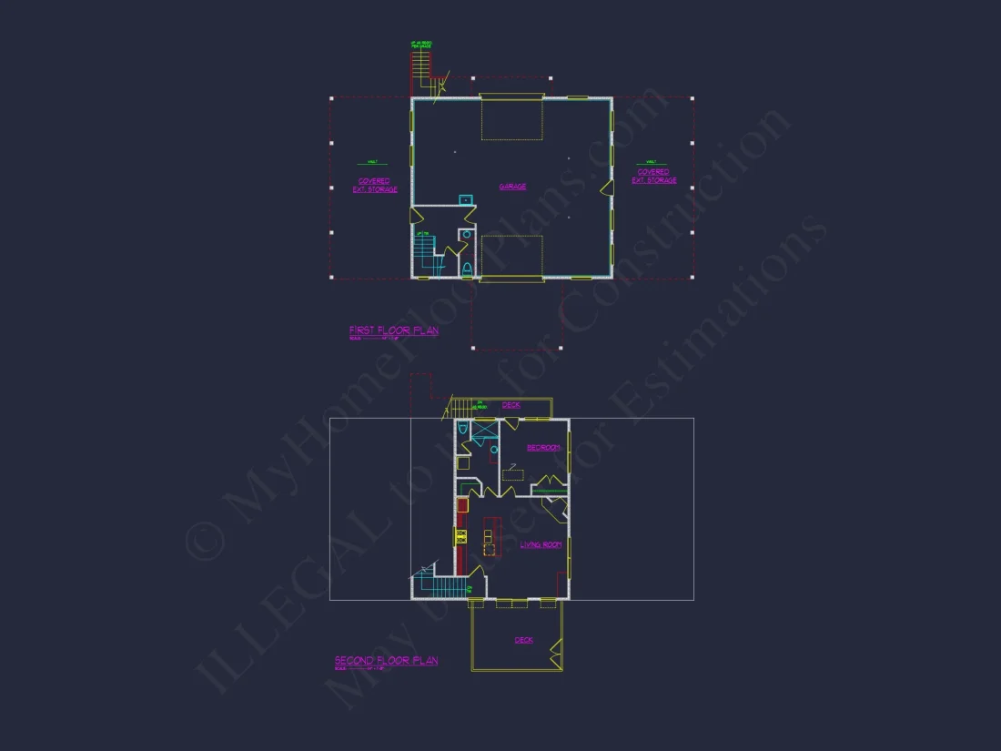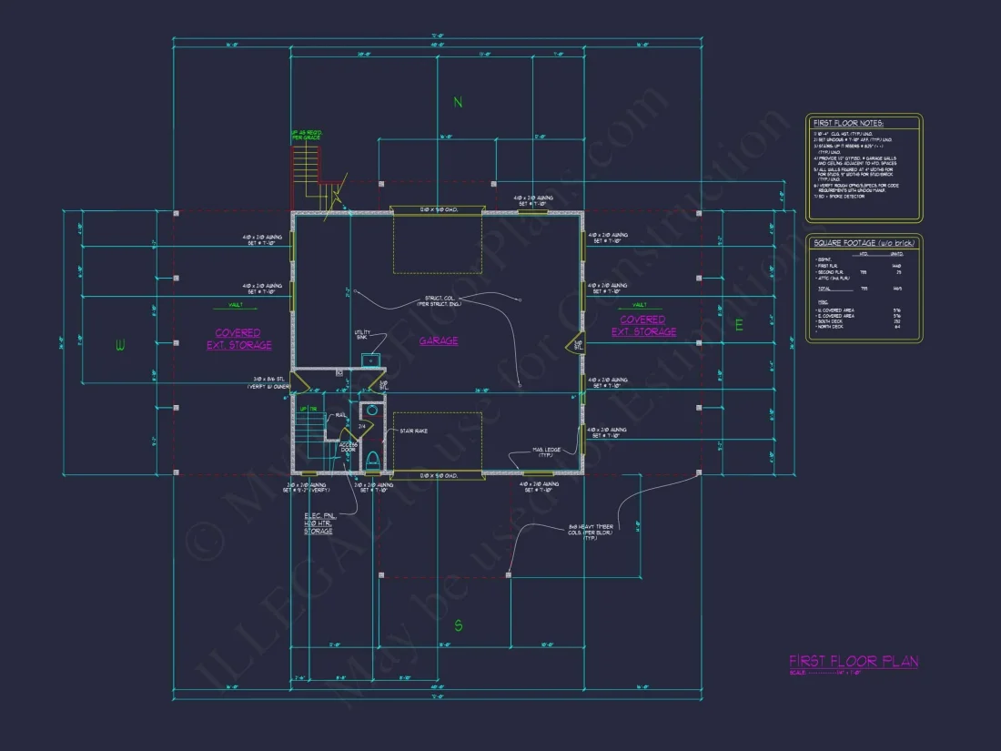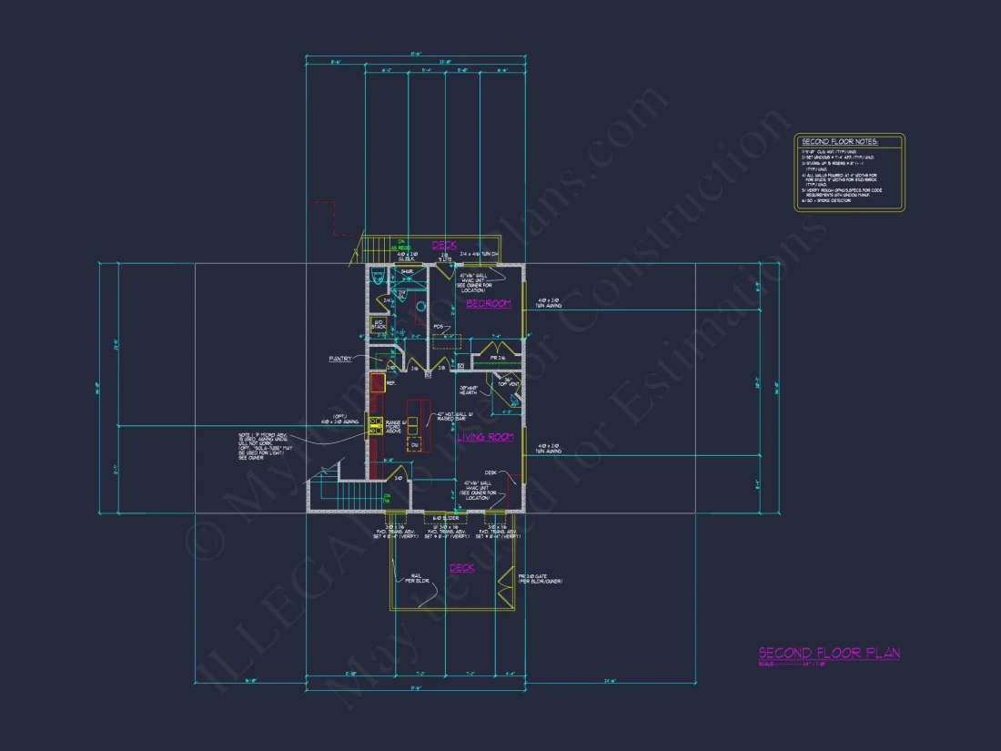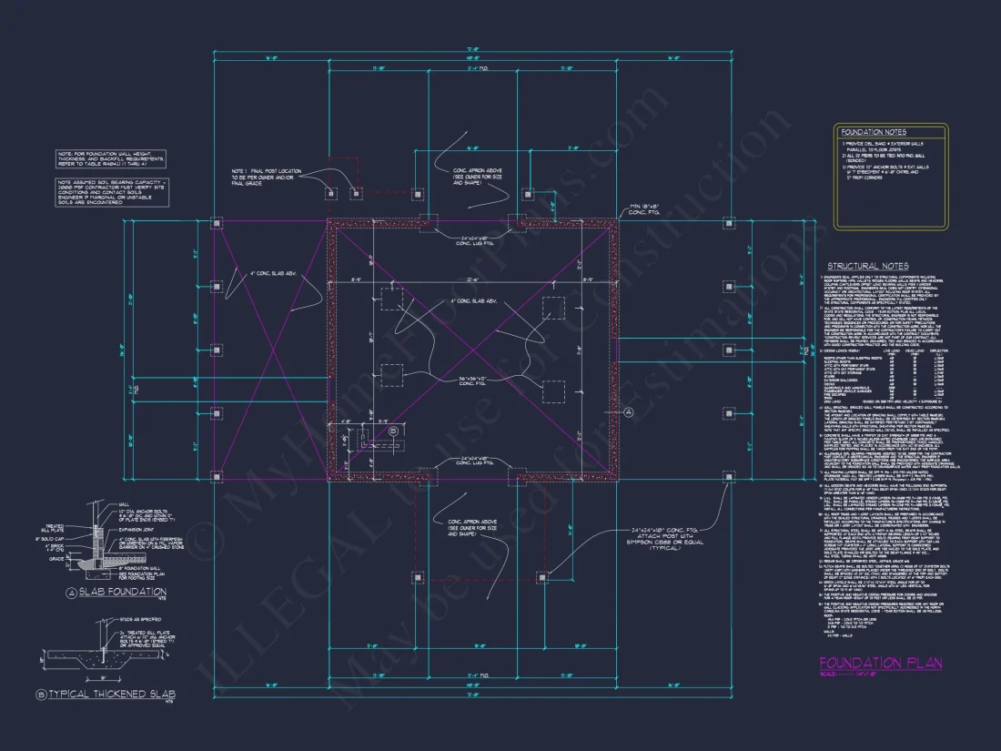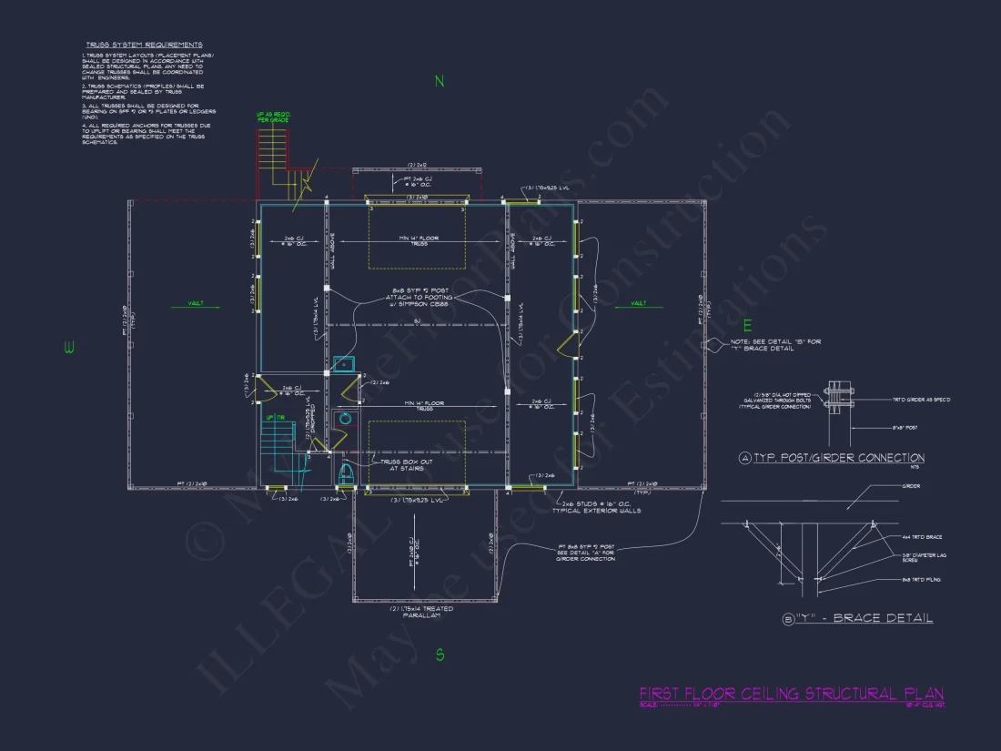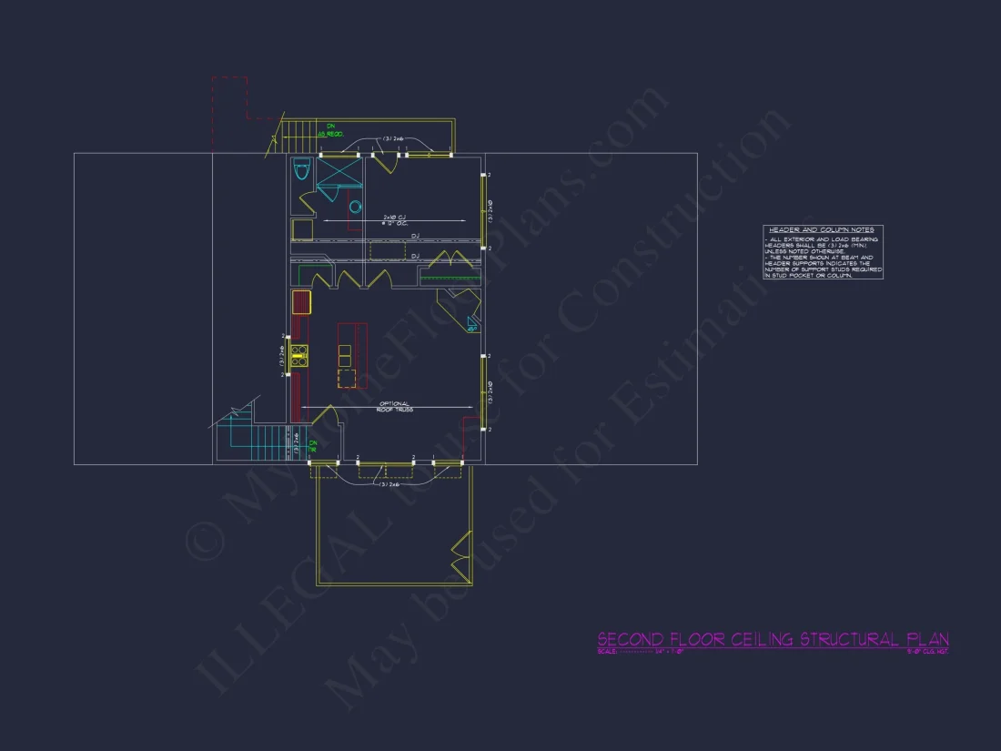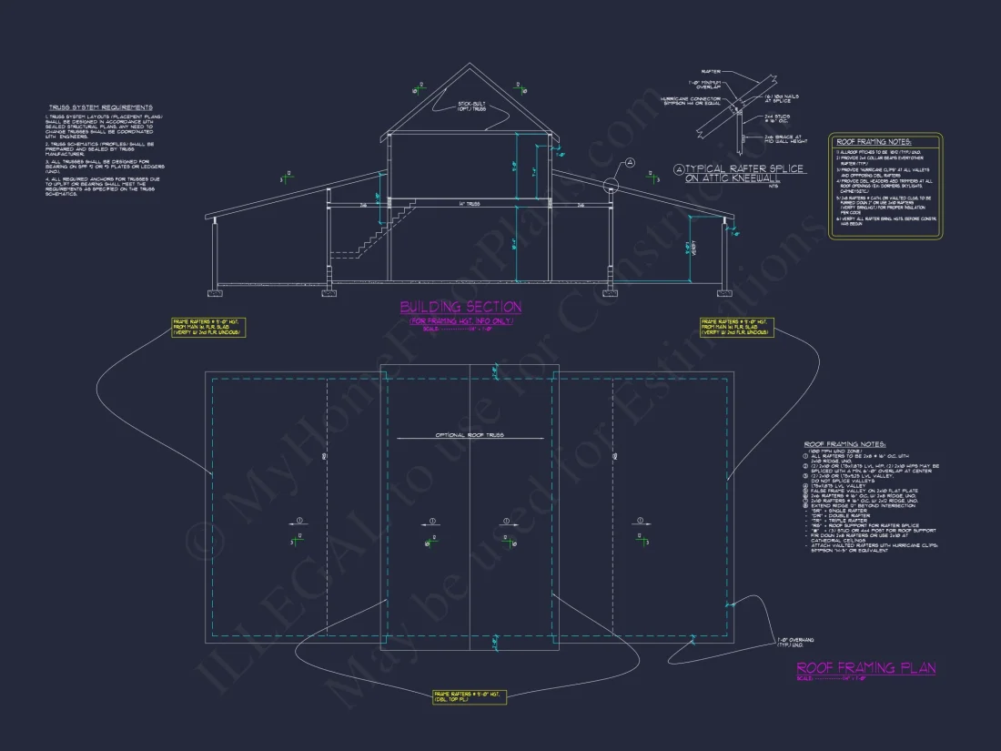10-1545 ADU BARN STYLE PLAN – Carriage House Plan – 1-Bed, 1-Bath, 799 SF
Carriage House and Craftsman Cottage house plan with siding and shingle exterior • 1 bed • 1 bath • 799 SF. Features garage apartment, balcony, and exterior staircase. Includes CAD+PDF + unlimited build license.
Original price was: $1,656.45.$1,134.99Current price is: $1,134.99.
999 in stock
* Please verify all details with the actual plan, as the plan takes precedence over the information shown below.
| Architectural Styles | |
|---|---|
| Width | 72'-0" |
| Depth | 36'-0" |
| Htd SF | |
| Unhtd SF | |
| Bedrooms | |
| Bathrooms | |
| # of Floors | |
| # Garage Bays | |
| Indoor Features | Open Floor Plan, Living Room, Downstairs Laundry Room, Attic |
| Outdoor Features | |
| Bed and Bath Features | |
| Kitchen Features | |
| Garage Features | |
| Condition | New |
| Ceiling Features | |
| Structure Type | |
| Exterior Material |
Danielle Bartlett – January 3, 2024
Split-level modern plan mirrored at no costdriveway orientation solved.
Carriage House Garage Apartment Plan with Craftsman Detailing
Stylish and functional, this 799 sq. ft. carriage house plan blends Craftsman charm with modern livability, featuring a garage below and a full apartment above.
This carriage house design offers timeless appeal and practical flexibility for homeowners seeking a compact, independent living space. With its striking red and yellow trim set against classic gray siding, this home stands out as both functional and beautiful. Ideal for a guest suite, rental, or in-law apartment, the layout maximizes every inch for comfort and efficiency.
Key Features of the Carriage House Plan
Heated & Unheated Spaces
- Heated living area: 799 sq. ft. of comfortable upstairs living space.
- Unheated garage area: Two-car bay perfect for storage, tools, or hobbies.
Bedrooms & Bathrooms
- Bedroom: A cozy upper-level retreat with natural light from multiple windows.
- Bathroom: Full bath with easy access to the living and sleeping areas.
Interior Highlights
- Open floor plan connects living, kitchen, and dining spaces for easy flow.
- Efficient layout maximizes space with functional storage and minimal wasted square footage.
- Natural lighting enhances the cozy atmosphere, ideal for year-round living.
Exterior Details & Materials
- Exterior finish: Gray horizontal lap siding with shingle textures in the gables.
- Trim color: Contrasting red balcony, staircase, and accents with bright yellow doors and windows.
- Balcony and stairs: Private outdoor entry leading to the upper-level apartment.
- Roofline: Steep gable with decorative Craftsman brackets for added visual interest.
Architectural Style: Carriage House with Craftsman Cottage Influence
This design combines the elegance of a traditional carriage house with the handcrafted details of a Craftsman cottage. Its practical footprint allows it to serve as a guest suite, rental property, or studio. Learn more about garage apartments in modern architecture.
Garage & Utility Features
- Garage: 2-bay layout offering versatile parking or workspace.
- Access: Front-entry garage with rear door access and covered stairway above.
- Storage: Ample unheated space ideal for equipment or seasonal items.
Outdoor Living Spaces
- Upper balcony overlooking the front yard—perfect for relaxing or morning coffee.
- Red-painted railings and stairs add architectural charm and contrast.
- Landscaped front entryway framed by shrubs and flower beds.
Included Benefits with Every Plan
- CAD + PDF Files: Editable digital blueprints included.
- Unlimited Build License: Build multiple times without extra fees.
- Engineering Included: Professionally stamped, code-compliant designs.
- Foundation Options: Slab, crawlspace, or basement available free.
- Modification Discounts: Up to 50% lower costs than competitors.
Why Choose This Plan
This plan’s combination of bold exterior colors, efficient interior, and versatile garage use makes it a great addition to any property. It balances traditional Craftsman proportions with contemporary usability, ideal for downsizing or generating rental income.
Similar Plans You Might Like
Frequently Asked Questions
Can I modify this design? Yes. We can adjust layouts, materials, or dimensions affordably—just request a custom quote.
Is it suitable for a guest or rental unit? Absolutely. It’s ideal for an Airbnb, in-law suite, or detached studio.
Does it include full drawings? Yes, you receive complete CAD and PDF files, with engineering and foundations included.
Build Your Carriage House Apartment Today
Ready to bring this Craftsman-style carriage home to life? our support team at support@myhomefloorplans.com or request customization details today.
Experience timeless craftsmanship and efficient design in this compact Carriage House plan — perfect for modern living!
10-1545 ADU BARN STYLE PLAN – Carriage House Plan – 1-Bed, 1-Bath, 799 SF
- BOTH a PDF and CAD file (sent to the email provided/a copy of the downloadable files will be in your account here)
- PDF – Easily printable at any local print shop
- CAD Files – Delivered in AutoCAD format. Required for structural engineering and very helpful for modifications.
- Structural Engineering – Included with every plan unless not shown in the product images. Very helpful and reduces engineering time dramatically for any state. *All plans must be approved by engineer licensed in state of build*
Disclaimer
Verify dimensions, square footage, and description against product images before purchase. Currently, most attributes were extracted with AI and have not been manually reviewed.
My Home Floor Plans, Inc. does not assume liability for any deviations in the plans. All information must be confirmed by your contractor prior to construction. Dimensions govern over scale.



