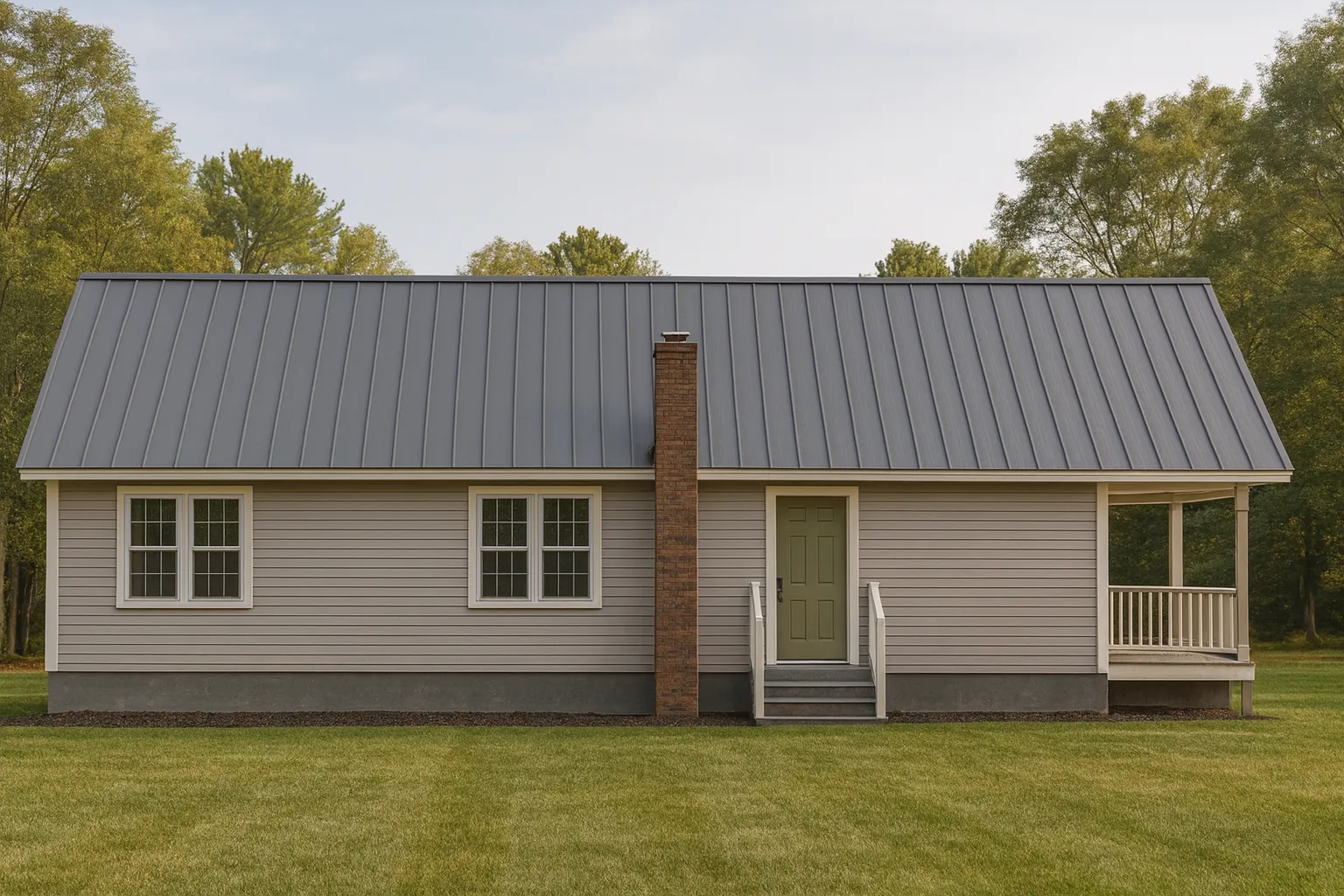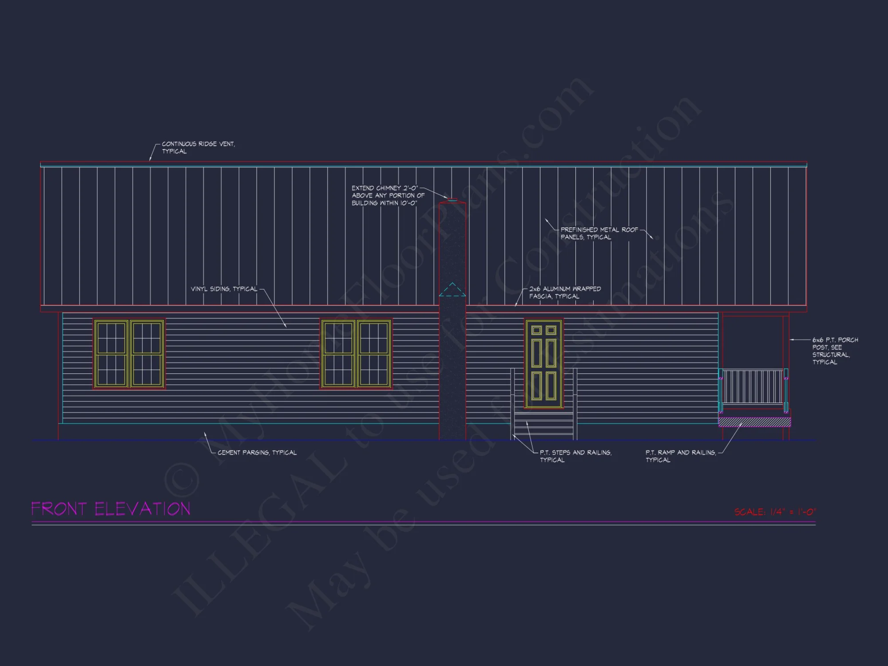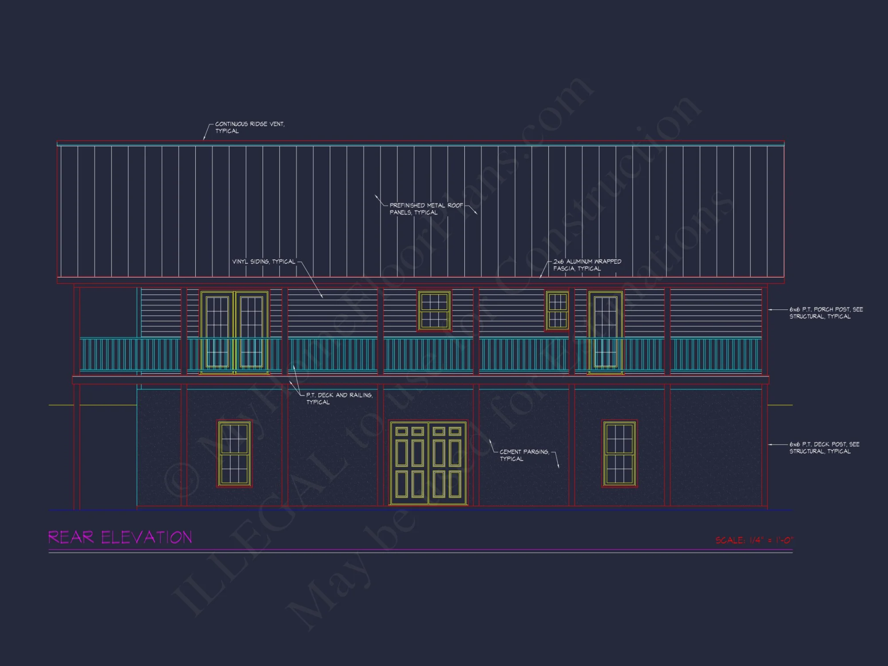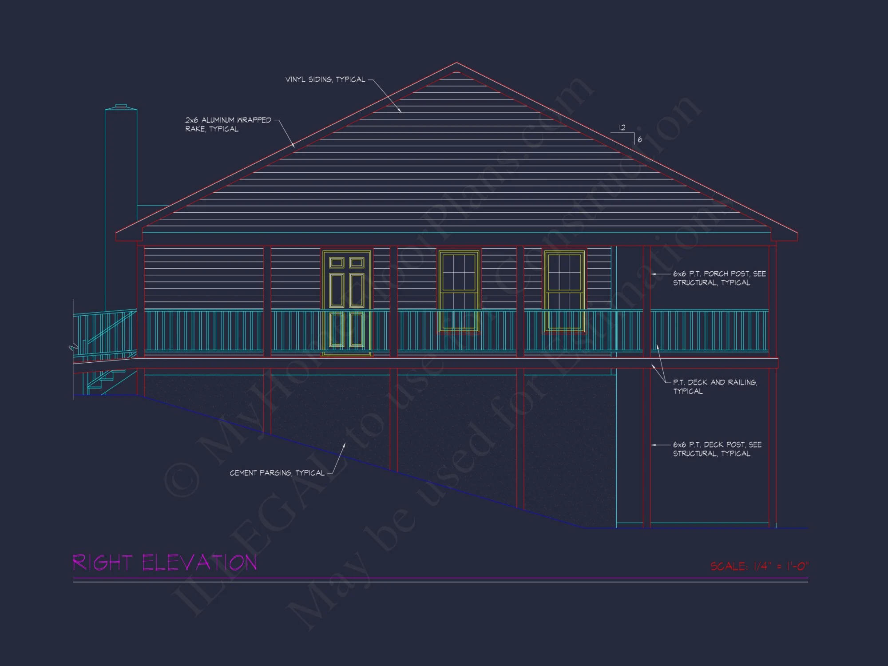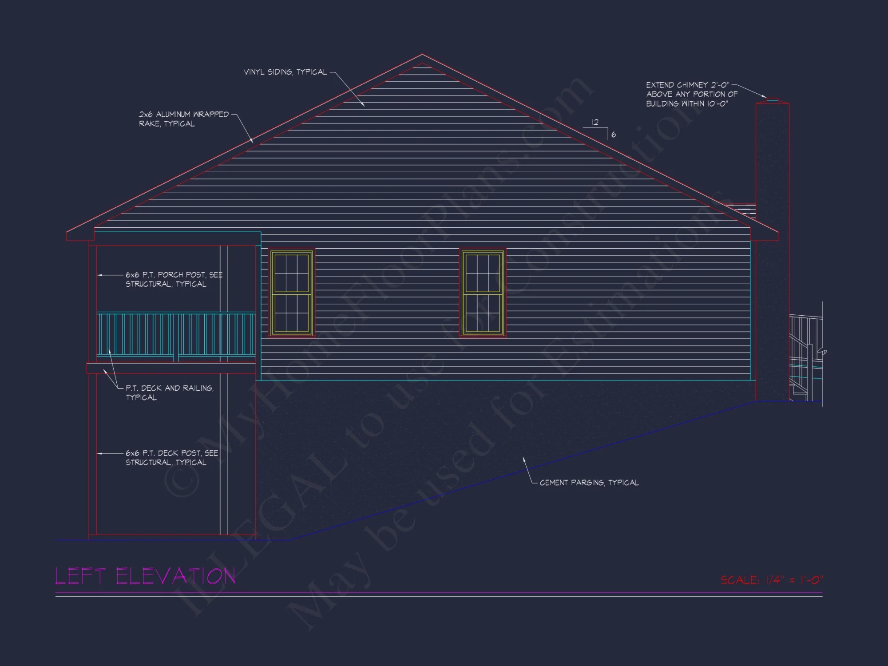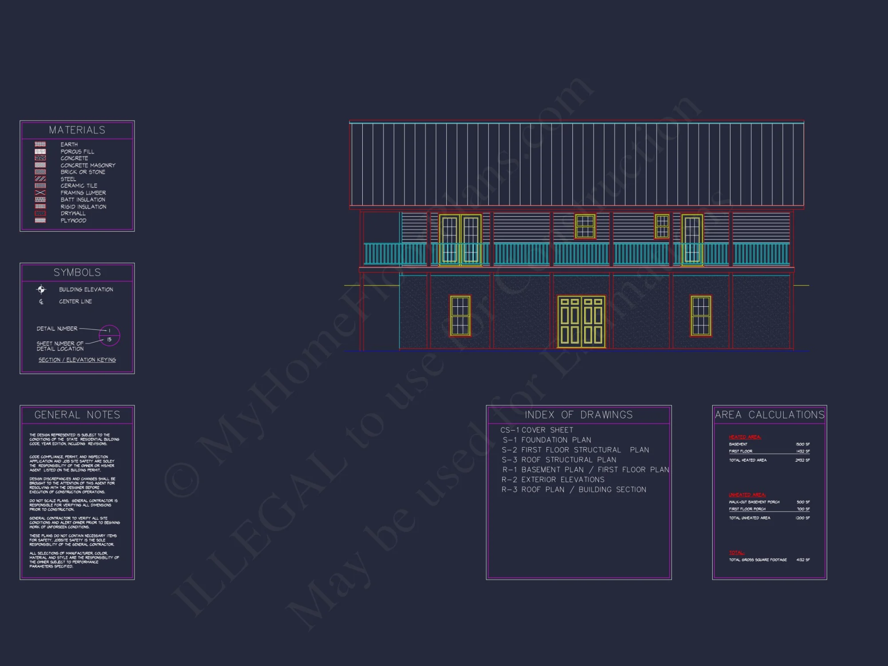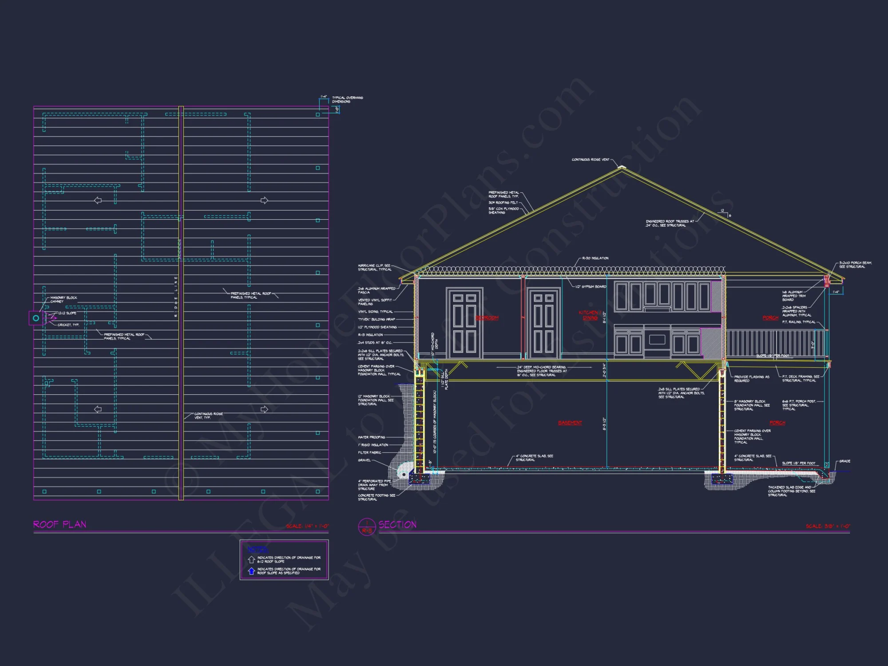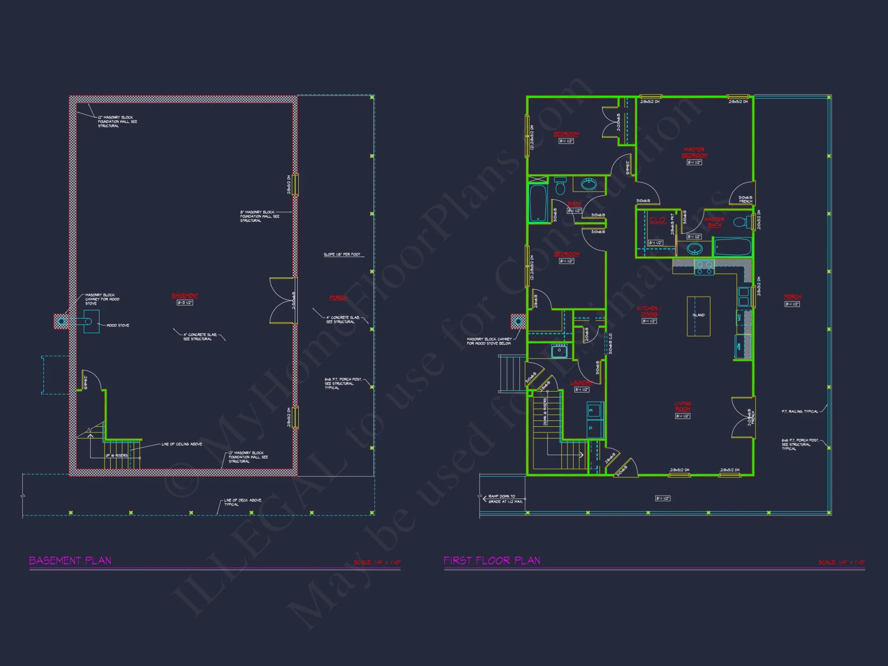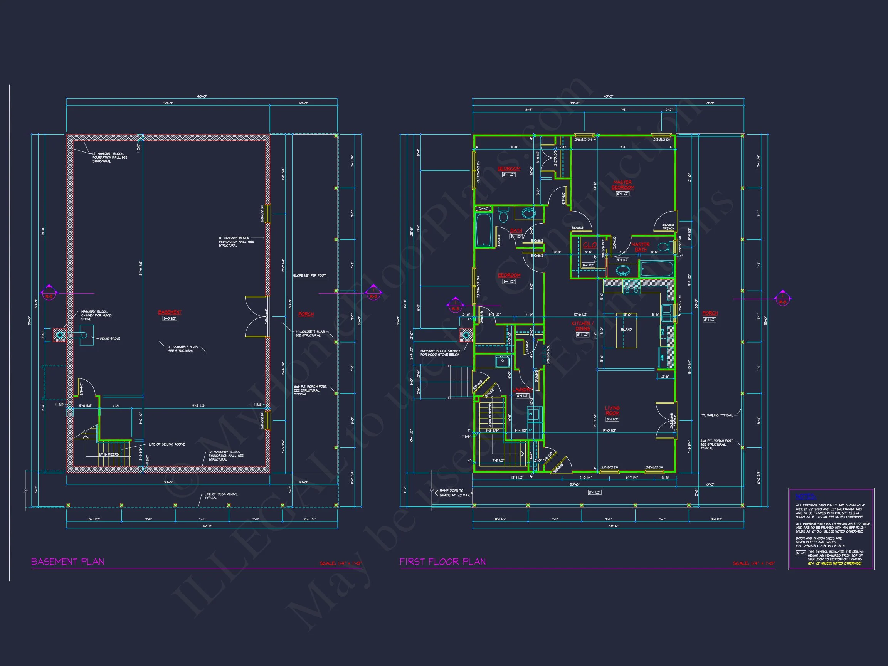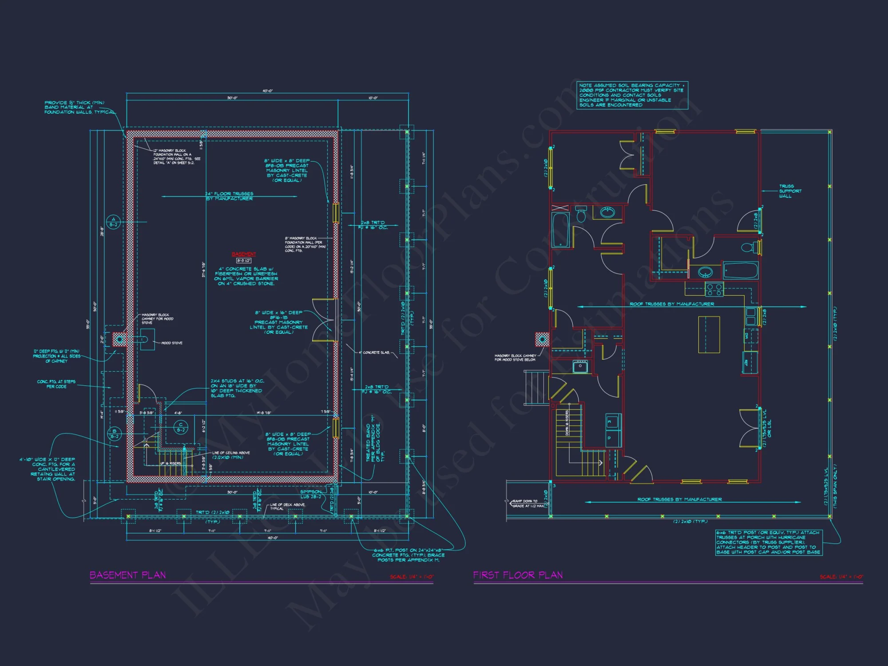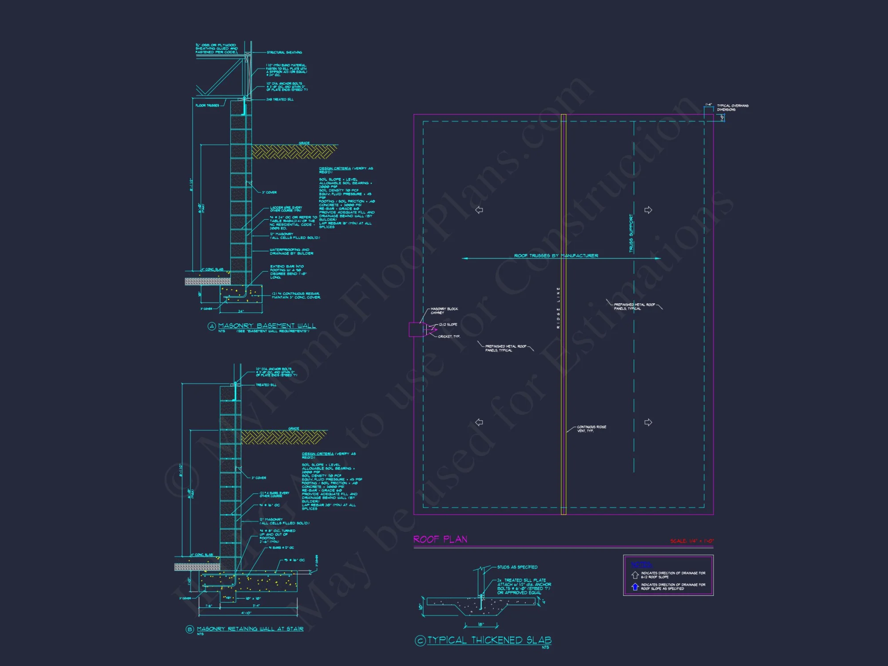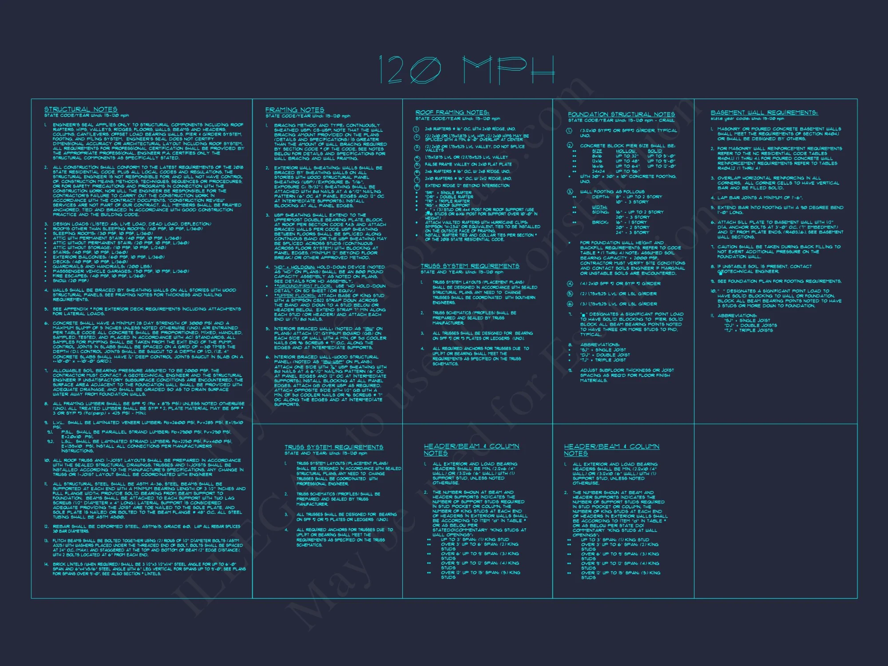10-1720 HOUSE PLAN -Traditional Ranch Home Plan – 3-Bed, 2-Bath, 1,350 SF
Traditional Ranch and Classic / Traditional Suburban house plan with siding and brick exterior • 3 bed • 2 bath • 1,350 SF. Open-concept living, front porch, efficient footprint. Includes CAD+PDF + unlimited build license.
Original price was: $1,976.45.$1,254.99Current price is: $1,254.99.
999 in stock
* Please verify all details with the actual plan, as the plan takes precedence over the information shown below.
| Width | 55'-0" |
|---|---|
| Depth | 40'-0" |
| Htd SF | |
| Unhtd SF | |
| Bedrooms | |
| Bathrooms | |
| # of Floors | |
| # Garage Bays | |
| Architectural Styles | |
| Indoor Features | |
| Outdoor Features | |
| Bed and Bath Features | Bedrooms on First Floor, Bedrooms on Second Floor, Owner's Suite on First Floor, Walk-in Closet |
| Kitchen Features | |
| Condition | New |
| Ceiling Features | |
| Structure Type | |
| Exterior Material |
Earl Smith – May 4, 2025
The included CAD file let our architect stretch the dining area in minutes, and the updated PDF printed perfectly for the builder.
Affordable | Attics | Basement Garage | Bedrooms on First and Second Floors | Cabin | Covered Front Porch | Kitchen Island | Large House Plans | Living Room | Medium | Open Floor Plan Designs | Owner’s Suite on the First Floor | Second Floor Bedroom | Starter Home | Traditional Farmhouse | Uncovered Deck | Vaulted Ceiling | Walk-in Closet
One-Story Traditional Ranch House Plan with Classic Suburban Curb Appeal
Efficient 3-bedroom, 2-bath traditional ranch house plan with approximately 1,350 heated sq. ft., low-maintenance lap siding, brick accents, and welcoming front porch entry.
This one-story Traditional Ranch house plan delivers timeless curb appeal and a smart, budget-conscious layout that works beautifully for first-time buyers, downsizing couples, and growing families alike. With its simple rectangular footprint, horizontal lap siding, and central brick chimney, the exterior reads as a Classic / Traditional Suburban home that feels right at home in established neighborhoods, rural acreage, or small-town streetscapes. Inside, you’ll find an efficient floor plan designed around everyday comfort: approximately 1,350 heated sq. ft., 3 bedrooms, 2 full baths, and a bright, relaxed main living area that encourages easy circulation and conversation.
Quick Plan Facts & Square Footage
- Approx. Heated Living Area: 1,350 sq. ft. (one level)
- Stories: 1-story traditional ranch layout
- Bedrooms: 3 comfortable bedrooms
- Bathrooms: 2 full baths, including a private bath for the primary suite
- Exterior Style: Traditional Ranch with Classic / Traditional Suburban styling
- Exterior Materials: Horizontal lap siding with a brick chimney and brick foundation line
- Roof: Simple, low-pitched gable roof for straightforward framing and clean lines
- Entry: Covered front stoop / porch with steps directly from the front walkway
Exterior Style: Traditional Ranch Meets Classic Suburban
From the street, this home feels instantly familiar and welcoming. The front elevation is anchored by a central brick chimney, which visually divides the symmetrical windows on the left from the front entry and small porch on the right. Horizontal lap siding keeps maintenance low while capturing the charm of classic American neighborhoods. Black shutters frame the front windows and provide contrast against the light siding, reinforcing the Traditional Suburban look that never goes out of style.
A straight concrete walkway leads from the sidewalk to the front steps, making the home ideal for walkable communities, corner lots, or narrow suburban parcels. Low foundation shrubs and neatly edged lawn beds provide easy-to-maintain landscaping that still feels polished and complete. The simple geometry of the house and roofline helps keep construction costs under control and offers a clean backdrop if you ever decide to add a future rear deck, screened porch, or patio.
Main Living Areas: Open, Bright, and Easy to Furnish
Inside, the main living areas are designed around everyday comfort and flexibility. The front door opens into a welcoming living room that enjoys natural light from the front windows and a long wall perfect for a sofa, console, or entertainment center. Because the footprint is compact, circulation paths are short and efficient—ideal for busy weeknights, entertaining friends, or simply moving easily from room to room.
Just beyond the living room, you’ll find the dining area and kitchen. Whether you prefer an open-concept arrangement or a subtle separation with a cased opening, the flow makes it easy to serve meals, supervise homework, and chat with guests while you cook. A centrally placed dining table becomes the heart of the home, supporting everything from quick breakfasts to holiday gatherings.
- Efficient kitchen layout with space for a peninsula or small island for additional prep and casual seating.
- Logical traffic patterns from entry to living, dining, and kitchen for strong day-to-day livability.
- Optional rear access from the kitchen or dining area for a future patio, grilling deck, or mudroom addition.
Bedrooms & Bathrooms Designed for Everyday Living
This traditional ranch home plan maximizes its footprint by organizing bedrooms along the main hallway. The primary bedroom suite enjoys privacy toward one side of the plan with a dedicated full bath and space for a queen or king bed. A practical closet layout keeps storage accessible without wasting valuable square footage.
Two secondary bedrooms work perfectly as children’s rooms, home office space, a craft room, or guest accommodations. Each room offers a standard closet and a window for natural light and ventilation. A conveniently located hall bath serves both bedrooms and visiting guests, keeping morning routines streamlined and stress-free.
- Primary suite: Quiet location, private full bath, and efficient closet space.
- Secondary bedrooms: Flexible rooms that can adapt over the years as your needs change.
- Hall bath: Centrally located for quick access from bedrooms and common areas.
Simple Foundations, Optional Garage & Expansion Ideas
Because the home is a straightforward single-story rectangle, it works well with slab-on-grade, crawlspace, or basement foundations. Many homeowners choose a crawlspace for simple mechanical access, while others prefer a full basement for future recreation space, storage, or a workshop. This flexibility makes the plan suitable for a wide range of climates and site conditions.
A detached or attached garage can easily be added to the side or rear of the home without disrupting the clean front elevation. The simple roofline and gable form make it easy for your local builder or designer to extend roof planes or connect a breezeway. As your family grows or your needs evolve, you can also consider:
- Adding a rear deck or covered porch for indoor–outdoor living.
- Finishing a future basement with a game room, home gym, or guest suite.
- Creating a side-entry mudroom with cubbies and a bench between the house and an attached garage.
Construction Advantages of a Traditional Ranch Footprint
Builders appreciate the simplicity of a single-story ranch with a compact footprint. The long, narrow plan is straightforward to set out on the site, and the uncomplicated roof reduces framing labor compared to multi-story homes with complex hips and valleys. For homeowners, that translates into more predictable construction costs and fewer surprises during the build.
- Easier framing and roofing thanks to a simple gable roof.
- Efficient mechanical runs, with shorter paths for plumbing, electrical, and HVAC.
- Improved accessibility with no interior stairs—ideal for aging in place or multigenerational living.
- Energy-efficient envelope that’s easier to insulate and air-seal.
Included Plan Package: CAD, PDFs, and Unlimited Build License
Every house plan from MyHomeFloorPlans.com is created to be builder-friendly and easy to adapt to your site, climate, and lifestyle. When you purchase this traditional ranch house plan, you receive a complete and flexible package that simplifies permitting, pricing, and construction.
- Editable CAD files so your local designer, engineer, or builder can make adjustments as needed.
- Ready-to-print PDF set for easy distribution to bidders, suppliers, and building officials.
- Unlimited build license that allows you to construct the home multiple times without additional plan fees.
- Structural engineering available to help align the design with your local building codes and site conditions.
- Support from our team if your builder or permitting office has questions about the drawings.
Design Inspiration & Lasting Appeal
The enduring popularity of ranch homes comes from their blend of practicality and comfort. Architects and designers have been refining this style for decades, and resources like ArchDaily often highlight how simple, well-proportioned homes can feel both modern and timeless. This plan embraces that same philosophy: restrained details, honest materials, and a layout that supports real life.
The combination of lap siding and brick gives you flexibility with color selections and regional preferences. You might choose warm tan siding with red brick for a classic look, crisp white siding with charcoal brick for a more modern flavor, or soft greige siding with traditional red brick for a subtle transitional feel. Shutters and front door paint offer even more opportunities to personalize your home without altering the underlying structure.
Who This Traditional Ranch Plan Is Perfect For
This home is ideal if you value straightforward living over unnecessary complexity. With everything on one level and a sensible flow from room to room, it’s a natural fit for:
- First-time homeowners looking for a cost-effective new build that still feels stylish and inviting.
- Empty nesters wanting to downsize from a larger two-story home while maintaining comfort and guest space.
- Small families who appreciate three bedrooms for kids, guests, or home offices without a huge mortgage.
- Investors and builders planning rental properties or spec homes on narrow or infill lots.
Frequently Asked Questions
Can I change the bedroom or bathroom layout?
Yes. Because the plan is provided with editable CAD files, it’s straightforward for our team or your local designer to rework bedroom sizes, move closets, or adjust bathroom layouts while staying within the same overall footprint.
Is it possible to add a garage?
Absolutely. Many homeowners choose to attach a single- or two-car garage along one side of the house, or to build a detached garage toward the rear of the lot. The simple elevation makes it easy to connect new rooflines in a visually cohesive way.
Can this plan work on a sloped lot?
Yes. On sloped sites, a walk-out or daylight basement can be introduced, creating additional living space below while keeping the front elevation similar to what you see in the rendering.
Is the design good for aging in place?
A one-story ranch is one of the most flexible formats for aging in place. With all essential rooms on one level and minimal circulation distances, it’s easier to adapt door widths, bathroom layouts, and entry conditions for long-term accessibility.
How do I request design changes?
You can use the contact form on our website to describe your goals—such as moving the kitchen, adding a mudroom, or expanding the primary suite. Our team will review your ideas and provide a quote for custom modifications before work begins.
Start Your Traditional Ranch Home Today
If you’re looking for a home that is easy to build, comfortable to live in, and timeless in appearance, this Traditional Ranch house plan is a smart place to start. Its simple lap-siding-and-brick exterior blends seamlessly into many neighborhoods, while the efficient three-bedroom layout ensures you get the most out of every square foot.
Have questions about foundations, local engineering, or possible floor plan tweaks? Reach out to our team at support@myhomefloorplans.com or use our quick contact form to start the conversation. We’re happy to help you adapt this design to your site, budget, and lifestyle.
Ready to move from inspiration to construction? Explore more options in our ranch house plans collection, then return to this design when you’re ready to purchase your complete plan package.
Your new home starts with a clear, buildable plan—visit MyHomeFloorPlans.com to bring this Traditional Ranch house plan to life.
10-1720 HOUSE PLAN -Traditional Ranch Home Plan – 3-Bed, 2-Bath, 1,350 SF
- BOTH a PDF and CAD file (sent to the email provided/a copy of the downloadable files will be in your account here)
- PDF – Easily printable at any local print shop
- CAD Files – Delivered in AutoCAD format. Required for structural engineering and very helpful for modifications.
- Structural Engineering – Included with every plan unless not shown in the product images. Very helpful and reduces engineering time dramatically for any state. *All plans must be approved by engineer licensed in state of build*
Disclaimer
Verify dimensions, square footage, and description against product images before purchase. Currently, most attributes were extracted with AI and have not been manually reviewed.
My Home Floor Plans, Inc. does not assume liability for any deviations in the plans. All information must be confirmed by your contractor prior to construction. Dimensions govern over scale.



