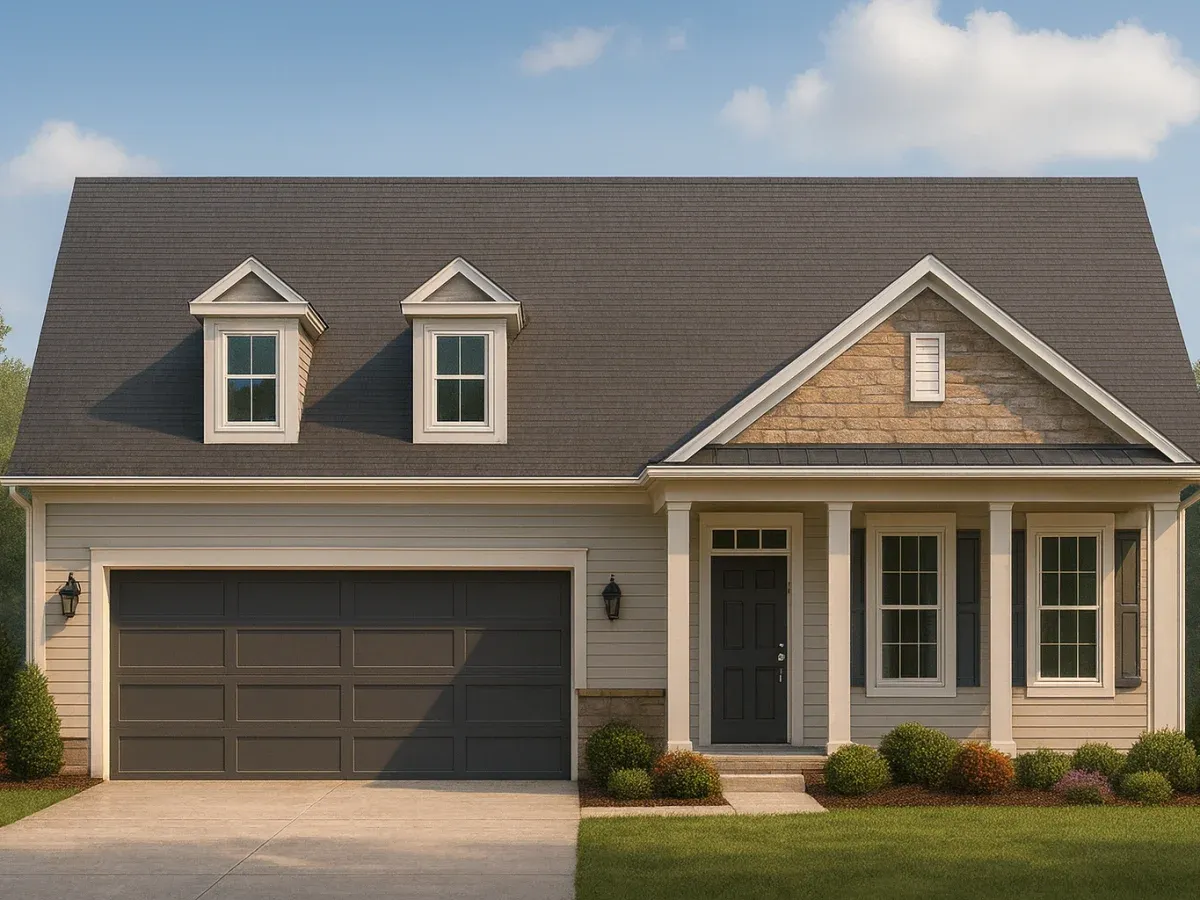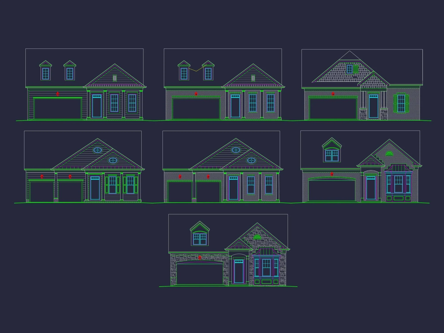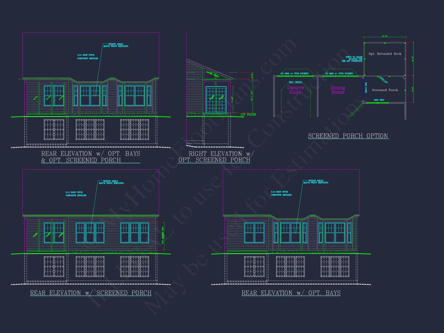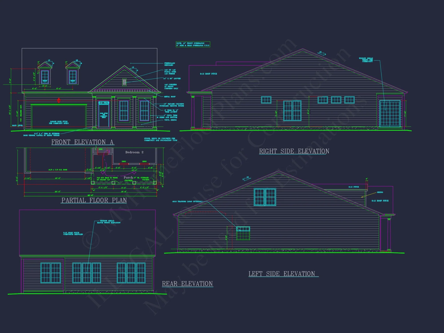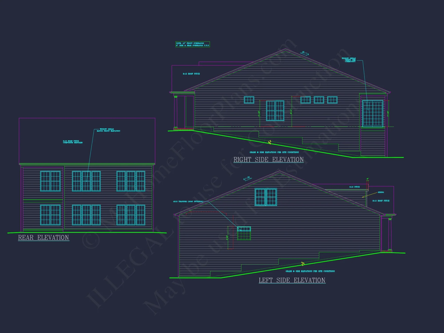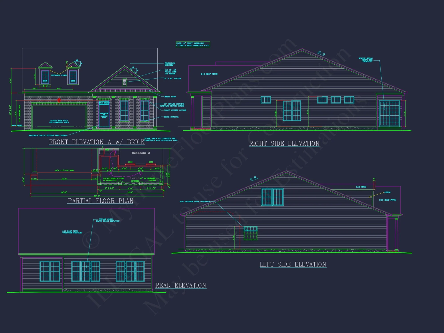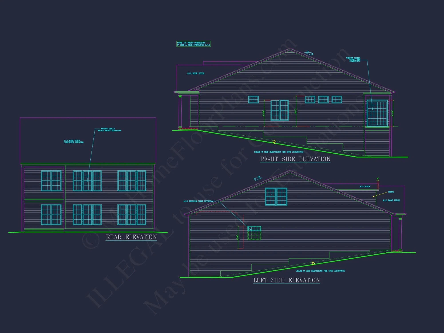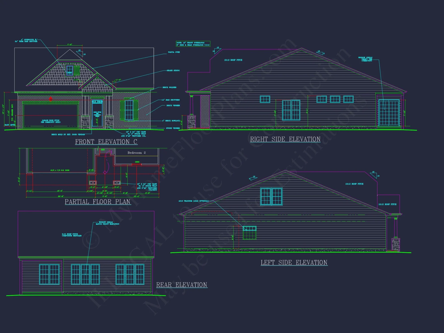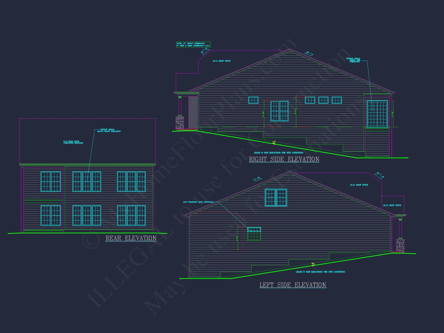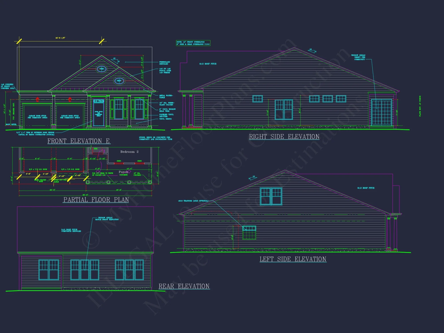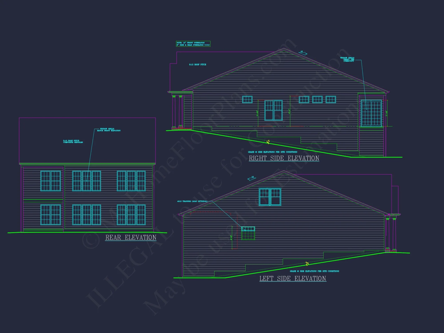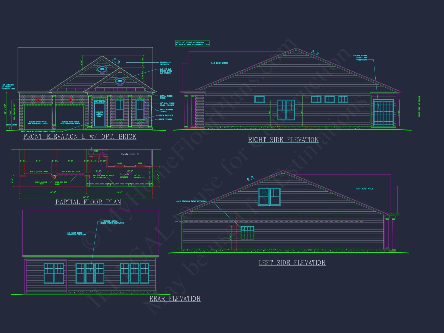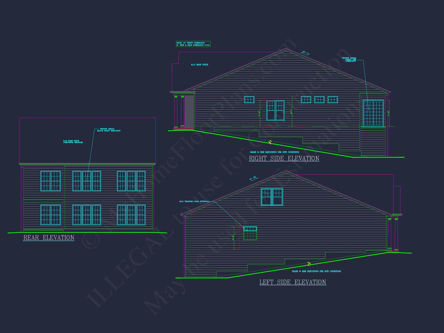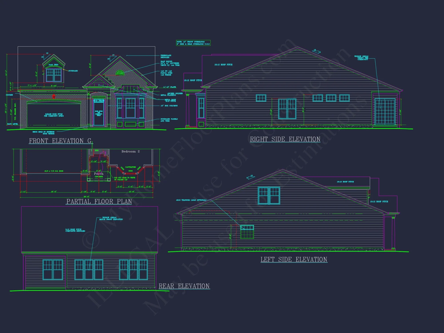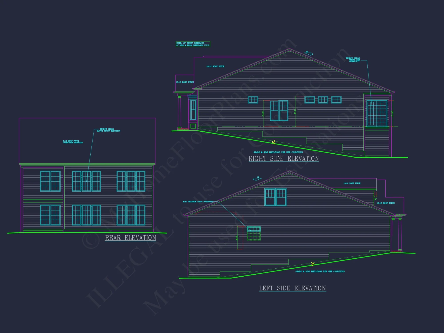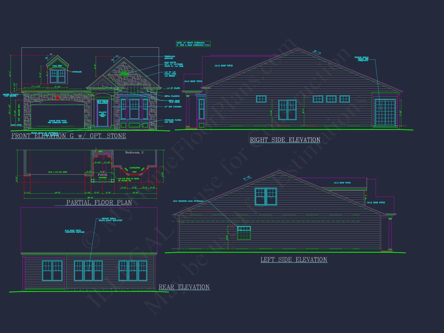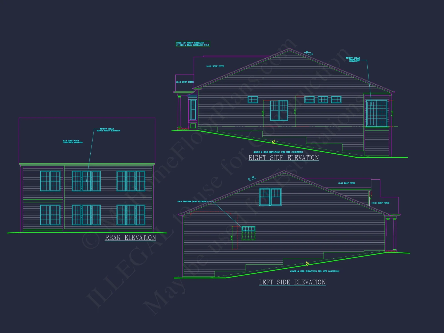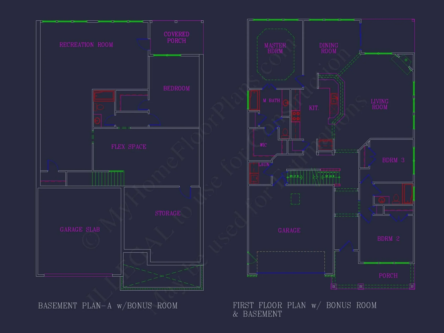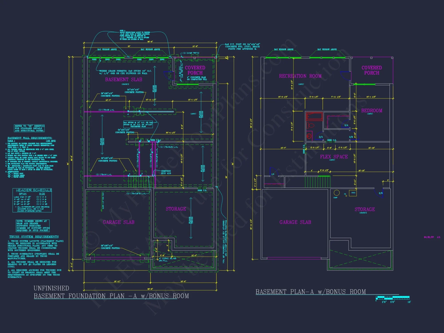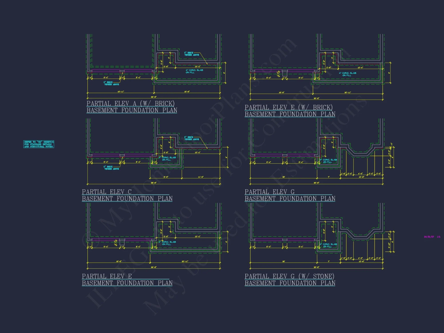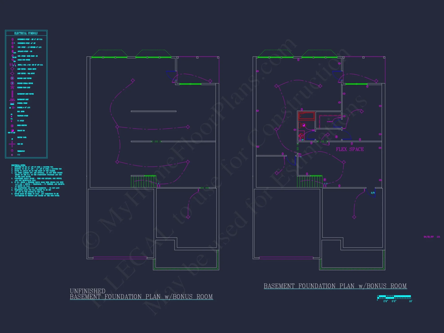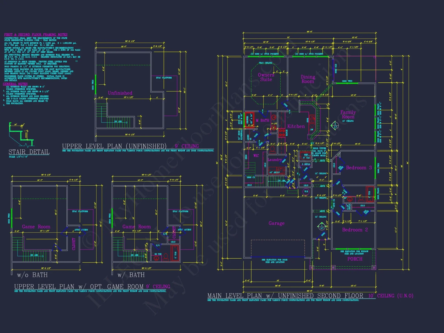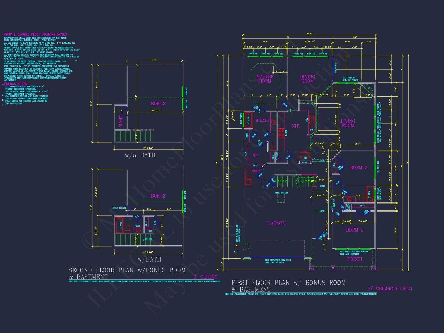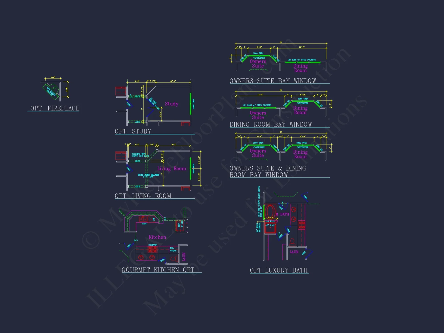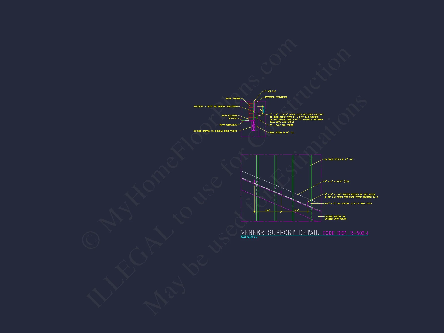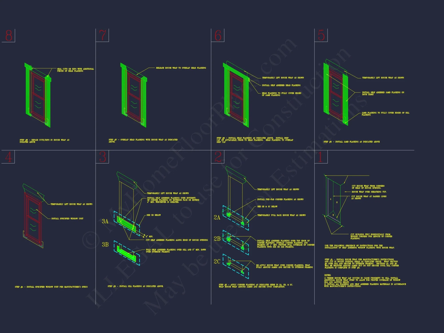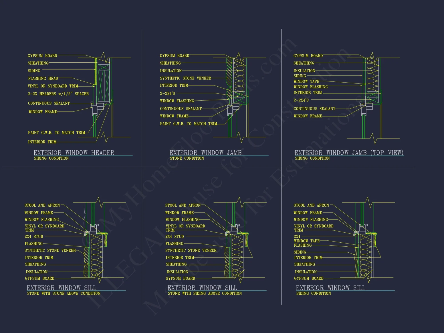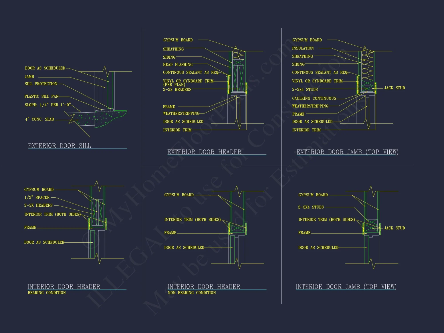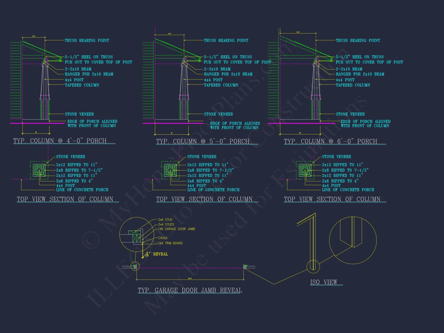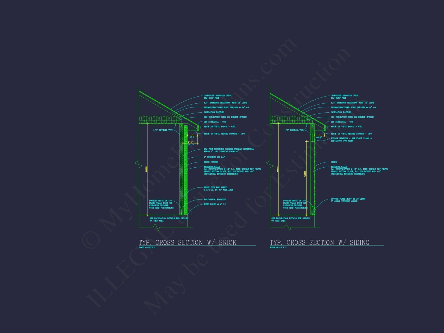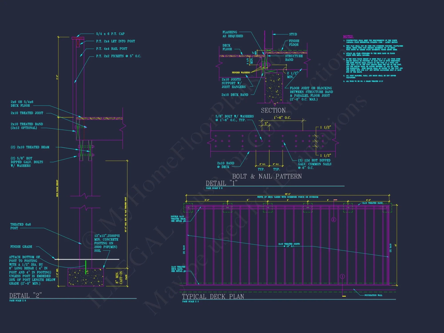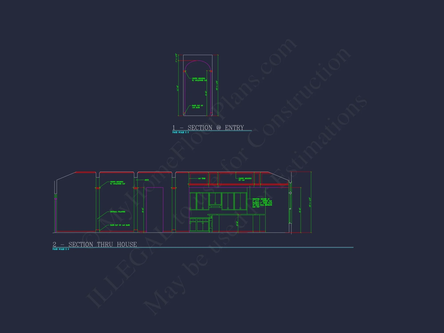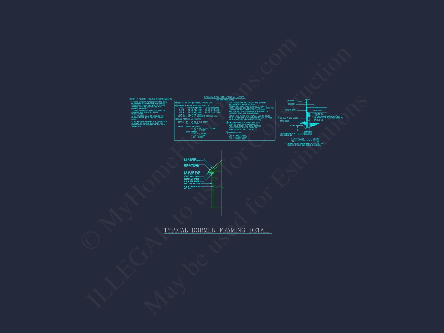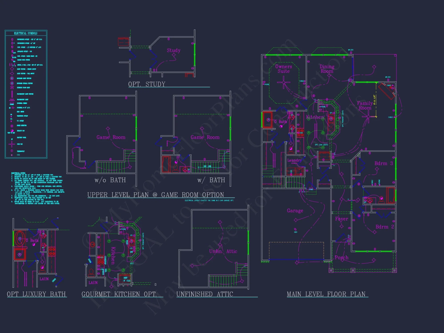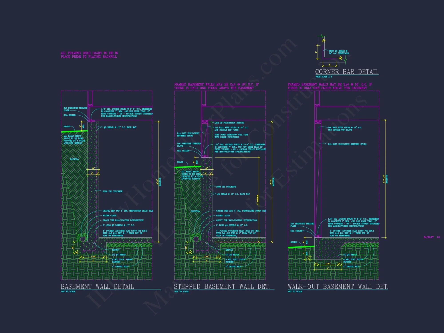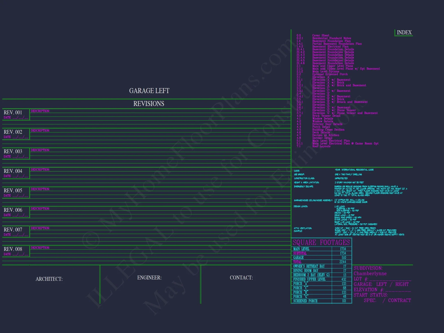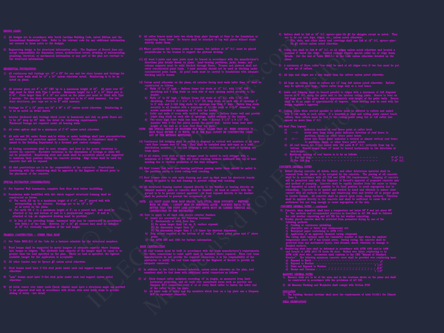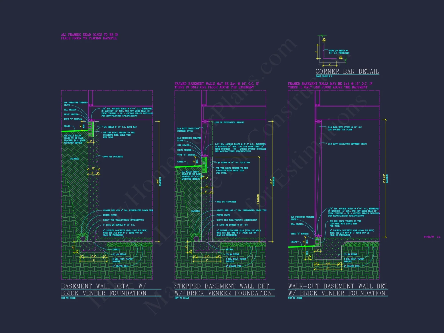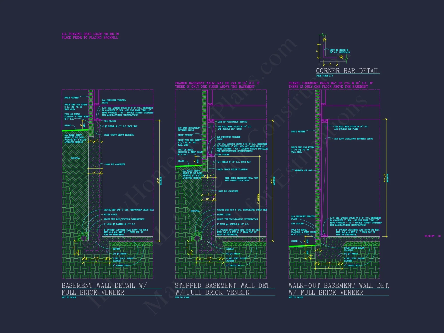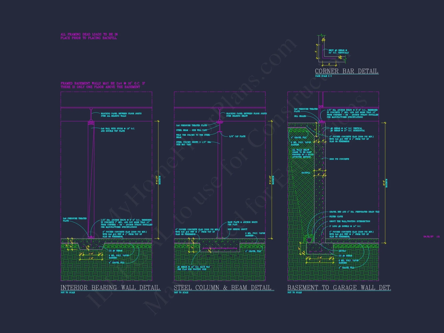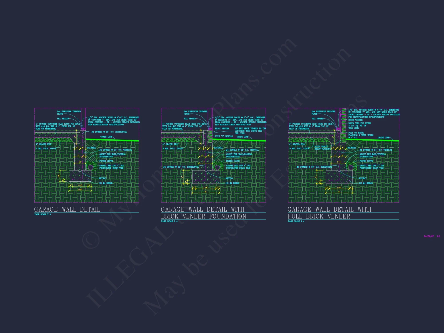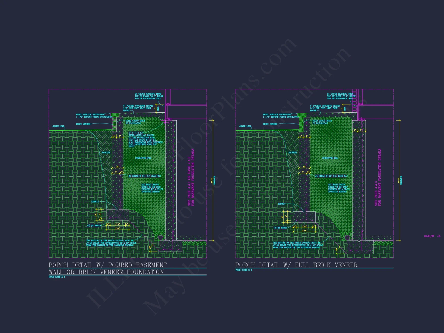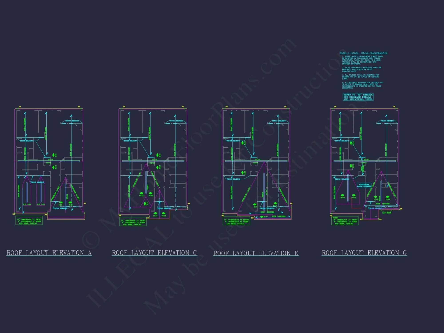10-1803 HOUSE PLAN -Traditional Ranch Home Plan – 3-Bed, 2-Bath, 1,850 SF
Traditional Ranch and Cape Cod house plan with stone and siding exterior • 3 bed • 2 bath • 1,850 SF. Open floor plan, covered porch, dormer windows. Includes CAD+PDF + unlimited build license.
Original price was: $1,976.45.$1,254.99Current price is: $1,254.99.
999 in stock
* Please verify all details with the actual plan, as the plan takes precedence over the information shown below.
| Width | 39'-8" |
|---|---|
| Architectural Styles | |
| Depth | 64'-0" |
| Htd SF | |
| Unhtd SF | |
| Bedrooms | |
| Bathrooms | |
| # of Floors | |
| # Garage Bays | |
| Indoor Features | Foyer, Living Room, Fireplace, Office/Study, Bonus Room, Basement |
| Outdoor Features | |
| Bed and Bath Features | Owner's Suite on First Floor, Split Bedrooms, Walk-in Closet |
| Kitchen Features | |
| Garage Features | |
| Ceiling Features | |
| Structure Type | |
| Condition | New |
| Exterior Material |
Trevor Meza – May 15, 2025
Modern prairie home balanced low rooflines with panoramic glassarchitect approved.
10 FT+ Ceilings | Affordable | Basement Garage | Bonus Rooms | Breakfast Nook | Covered Front Porch | Covered Patio | Covered Rear Porches | Fireplaces | Foyer | Front Entry | Grill Deck | Kitchen Island | Laundry Room | Living Room | Luxury | Medium | Office/Study Designs | Owner’s Suite on the First Floor | Ranch | Sloped Lot | Southern | Split Bedroom | Starter Home | Traditional | Vaulted Ceiling | Walk-in Closet | Walk-in Pantry | Workshop
Classic Traditional Ranch Home with Cape Cod Charm
This 1,850 sq. ft. home design combines traditional ranch simplicity with Cape Cod character, highlighted by its gabled roof, dormer windows, and a stone-accented exterior.
The design captures timeless suburban appeal while maintaining efficient and functional interior flow. Its balanced proportions and cozy front porch create a welcoming curb presence that fits beautifully in any neighborhood.
Exterior Design & Materials
This Traditional Ranch plan uses a blend of horizontal siding and natural stone accents for texture and warmth. A symmetrical gable front and two charming dormers nod to its Cape Cod heritage, while clean lines and muted tones give it a modern suburban feel. The covered front porch provides both character and a functional entryway sheltered from the elements.
Interior Highlights
- Heated Living Space: Approximately 1,850 sq. ft. of open, practical layout.
- Bedrooms: 3 total, including a large primary suite with walk-in closet and ensuite bath.
- Bathrooms: 2 full baths with quality fixtures and natural light.
- Open Floor Plan: The kitchen, dining, and family room connect seamlessly for effortless entertaining.
- Vaulted ceilings add height and openness to the main living space.
- Bonus Room Option: Attic or dormer space may be finished for an office, guest suite, or flex room.
Garage & Storage
- 2-Car Garage: Attached front-entry garage with direct access to the laundry/mudroom area.
- Ample storage space throughout, including pantry and attic potential.
Outdoor Living
- Covered front porch ideal for seasonal décor and welcoming guests.
- Optional rear patio for outdoor dining, grilling, and relaxation.
Architectural Style Overview
Blending the simplicity of a Ranch home with the elegant detailing of a Cape Cod cottage, this plan embodies classic American architecture. It emphasizes a horizontal layout for single-story living while adding vertical interest with dormers and rooflines that elevate its exterior charm. Homeowners seeking a mix of practicality and traditional beauty will find this design ideal for both suburban and countryside settings.
Structural and Design Benefits
- Energy-efficient design: Compact footprint minimizes energy loss.
- Easy accessibility: Single-level layout ideal for aging-in-place living.
- Durable materials: Low-maintenance siding and stone improve longevity.
- Customizable options: Modify interior layout, add basement or attic, or adjust window placements easily.
Included with Your Purchase
- CAD + PDF Files: Professionally prepared, editable, and printable blueprints.
- Unlimited Build License: Freedom to construct multiple times with no added fees.
- Full Engineering Included: Certified for code compliance and ready for permitting.
- Free Foundation Customization: Choose slab, crawlspace, or basement at no cost.
- Support from Expert Designers: Modify floor plans affordably to suit your needs.
Design Inspiration
This plan balances modern lifestyle needs with traditional aesthetics. The bright and open kitchen layout invites natural light, while cozy living areas make it perfect for small families or downsizing homeowners. The architectural blend mirrors projects seen on Houzz’s Traditional Home Exteriors, offering a timeless and livable design.
FAQs
Can I add a bonus room over the garage? Yes, the roof structure accommodates a finished or unfinished bonus room for additional living space.
Does this home plan include engineering? Absolutely, full structural engineering is included to ensure build compliance in most states.
Can this plan be built on a sloped lot? Yes, foundation modifications are included to fit most site conditions.
Start Your Build Today
Every great home begins with a thoughtful design. This Traditional Ranch with Cape Cod influence offers the perfect mix of charm, efficiency, and affordability. With CAD + PDF files and an unlimited build license included, you can customize and start your dream home today.
Ready to get started? Visit MyHomeFloorPlans.com to explore more designs like this one and bring your vision to life.
10-1803 HOUSE PLAN -Traditional Ranch Home Plan – 3-Bed, 2-Bath, 1,850 SF
- BOTH a PDF and CAD file (sent to the email provided/a copy of the downloadable files will be in your account here)
- PDF – Easily printable at any local print shop
- CAD Files – Delivered in AutoCAD format. Required for structural engineering and very helpful for modifications.
- Structural Engineering – Included with every plan unless not shown in the product images. Very helpful and reduces engineering time dramatically for any state. *All plans must be approved by engineer licensed in state of build*
Disclaimer
Verify dimensions, square footage, and description against product images before purchase. Currently, most attributes were extracted with AI and have not been manually reviewed.
My Home Floor Plans, Inc. does not assume liability for any deviations in the plans. All information must be confirmed by your contractor prior to construction. Dimensions govern over scale.



