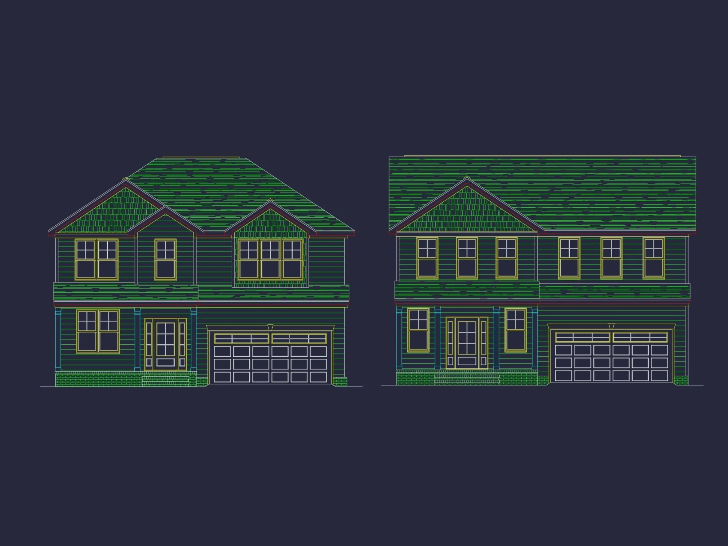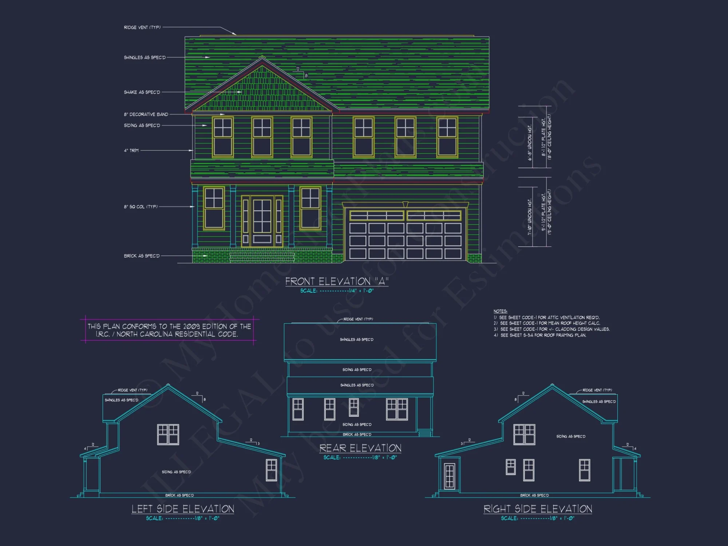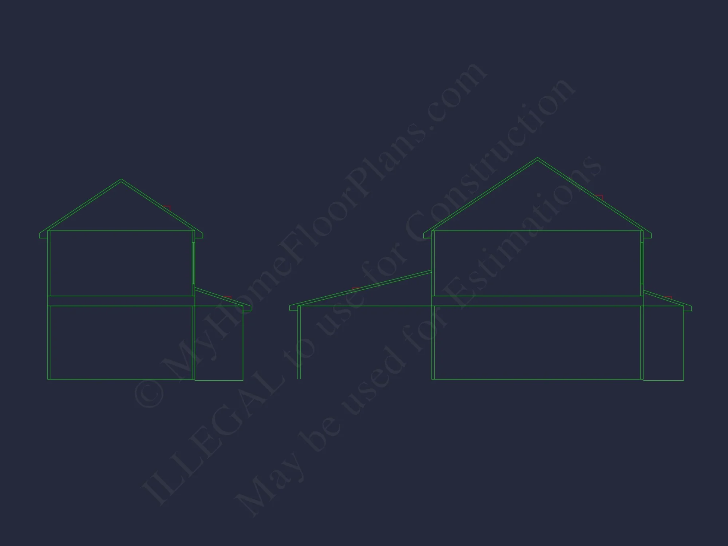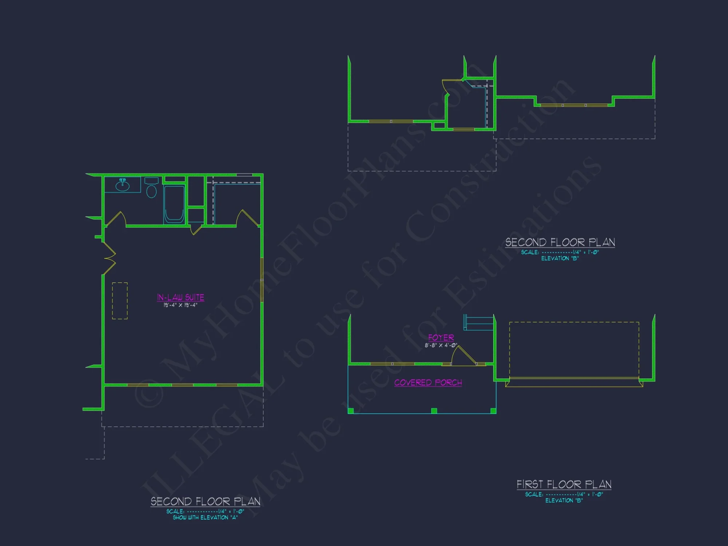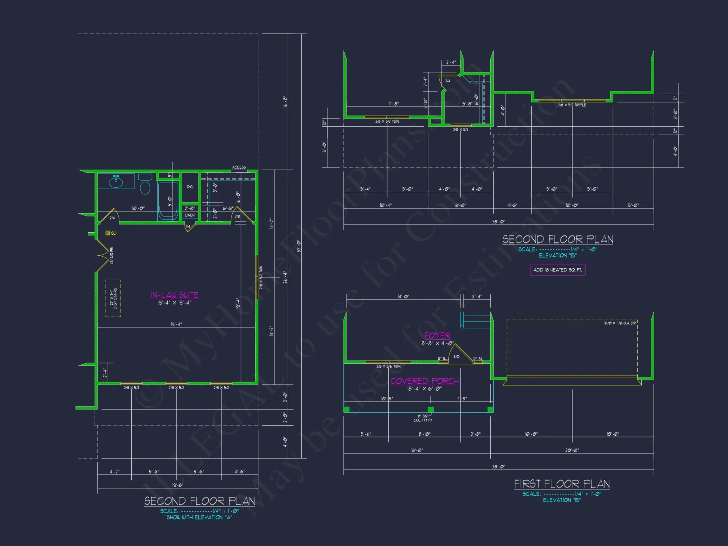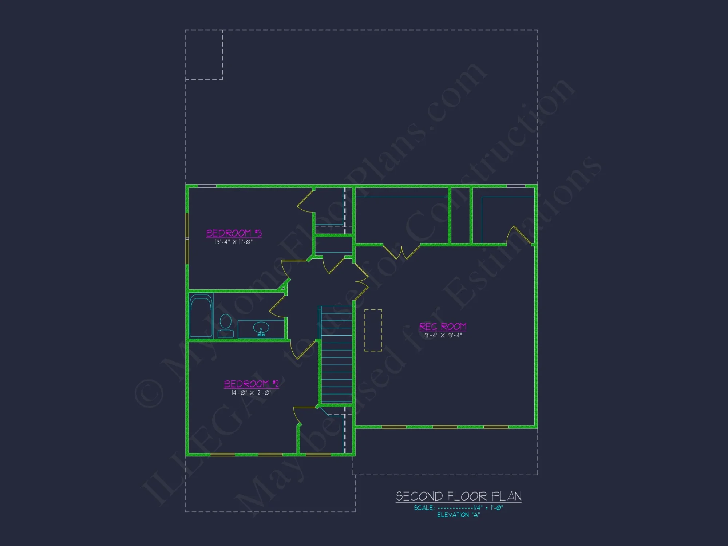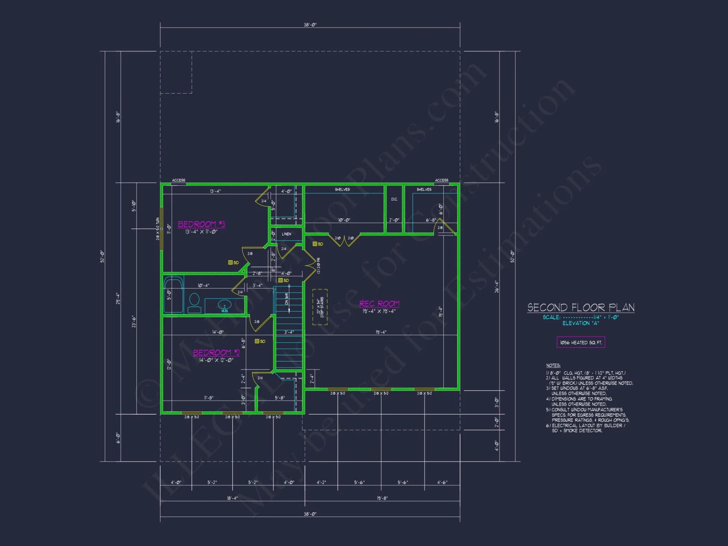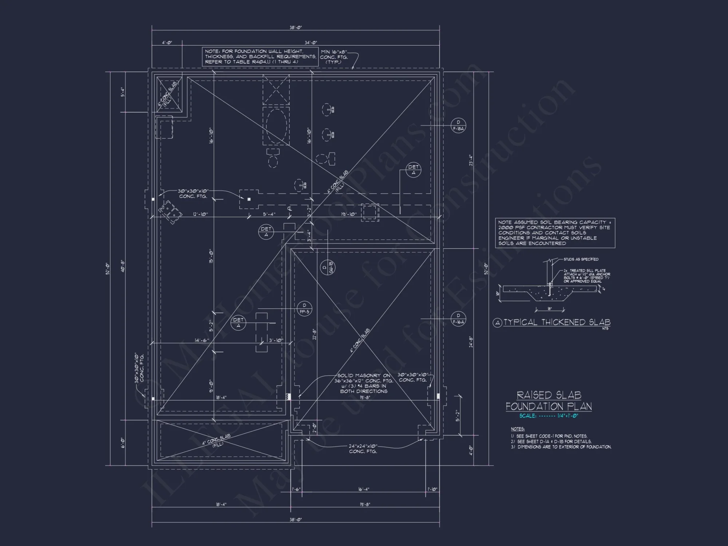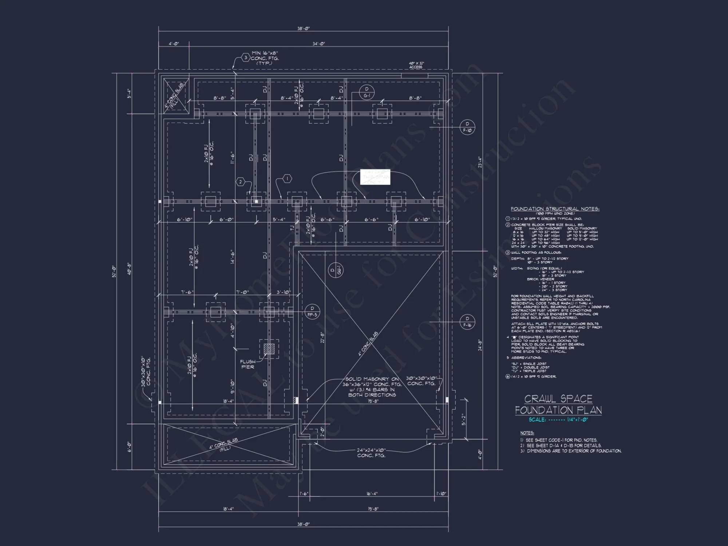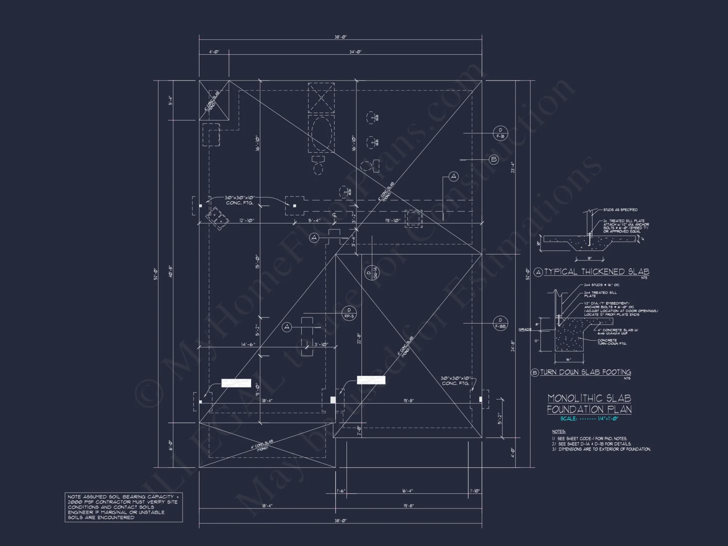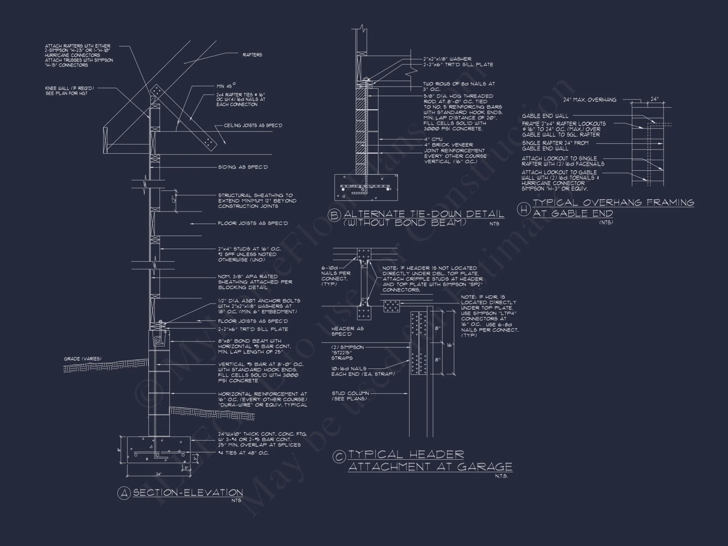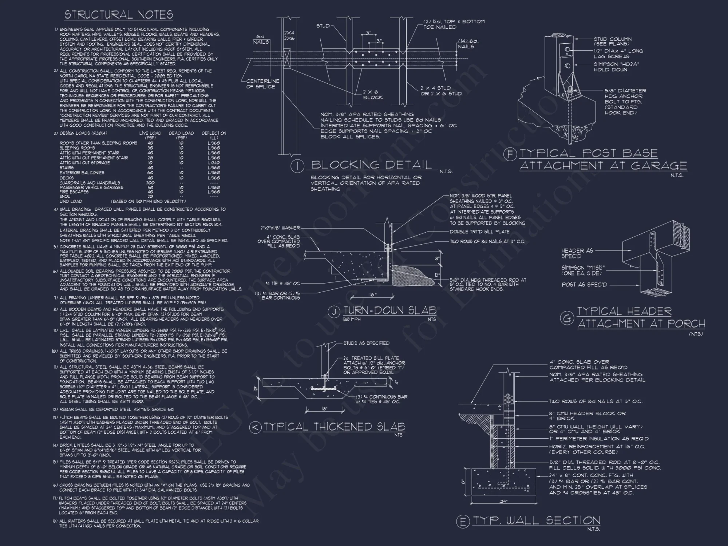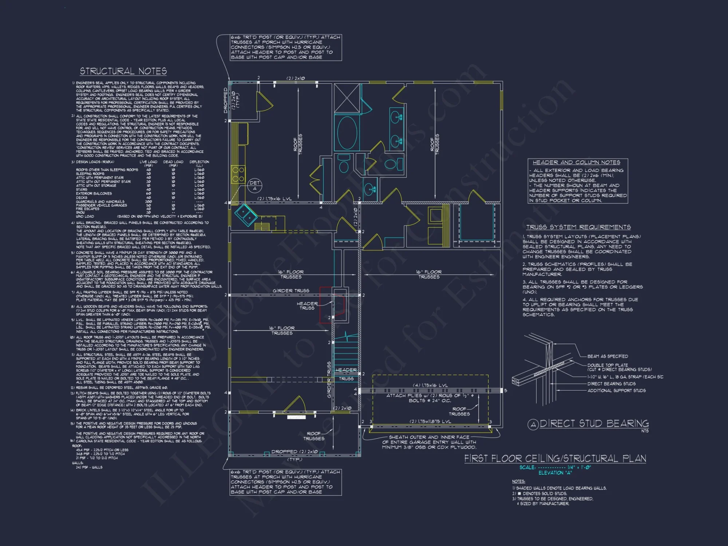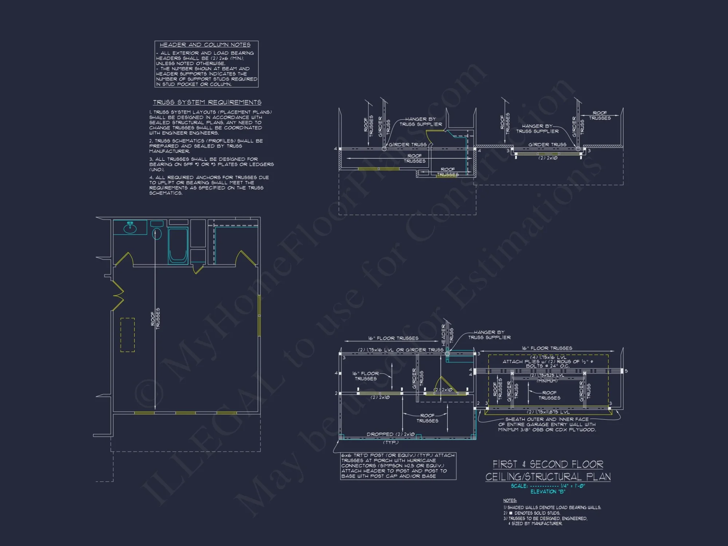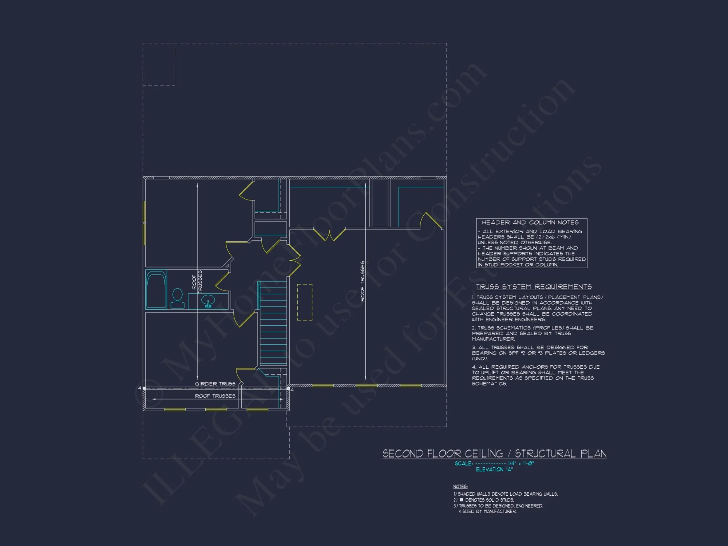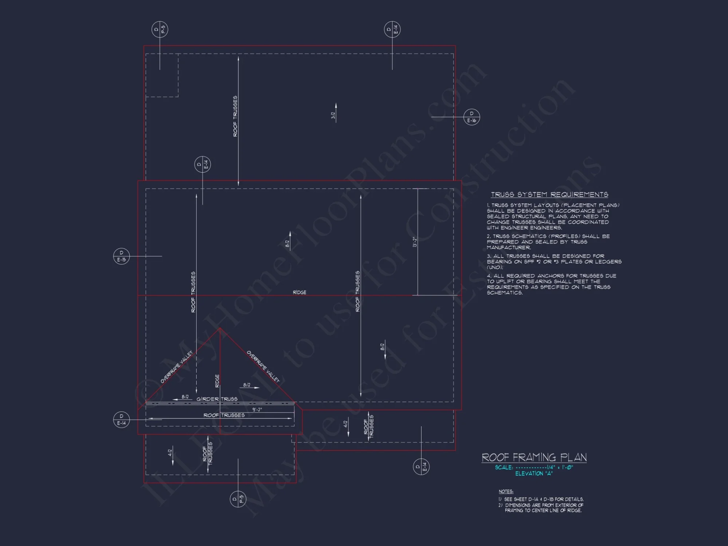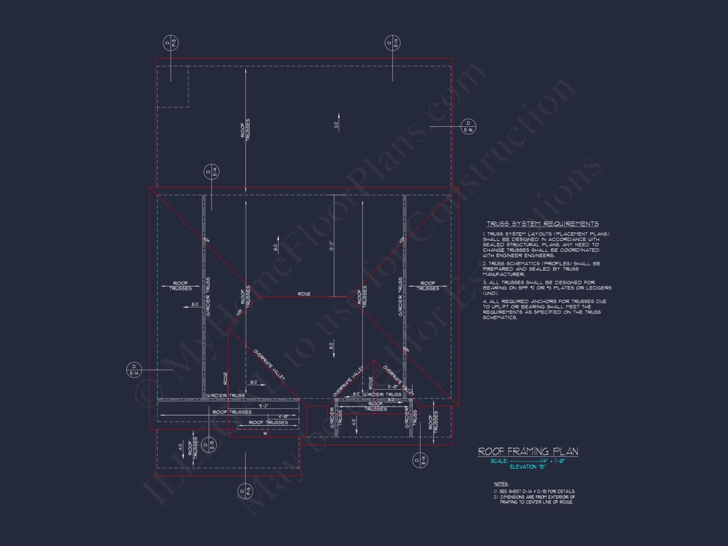10-1883 HOUSE PLAN – Traditional Home Plan – 4-Bed, 3-Bath, 2,450 SF
Traditional and New American house plan with siding and brick exterior • 4 bed • 3 bath • 2,450 SF. Open-concept layout, 2-car garage, covered porch. Includes CAD+PDF + unlimited build license.
Original price was: $1,976.45.$1,254.99Current price is: $1,254.99.
999 in stock
* Please verify all details with the actual plan, as the plan takes precedence over the information shown below.
| Width | 38'-0" |
|---|---|
| Depth | 52'-0" |
| Htd SF | |
| Unhtd SF | |
| Bedrooms | |
| Bathrooms | |
| # of Floors | |
| # Garage Bays | |
| Architectural Styles | |
| Indoor Features | Fireplace, Foyer, Living Room, Open Floor Plan, Recreational Room |
| Outdoor Features | |
| Bed and Bath Features | Bedrooms on First Floor, Bedrooms on Second Floor, Owner's Suite on First Floor, Walk-in Closet |
| Kitchen Features | |
| Garage Features | |
| Condition | New |
| Ceiling Features | |
| Structure Type | |
| Exterior Material |
Stephanie Harris – July 11, 2025
Empty-nester ranch plan offered right-sized comfortdownsizing success.
9 FT+ Ceilings | Affordable | Bedrooms on First and Second Floors | Breakfast Nook | Covered Front Porch | Covered Rear Porches | Craftsman | Fireplaces | Fireplaces | First-Floor Bedrooms | Foyer | Front Entry | Kitchen Island | Living Room | Medium | Modern Suburban Designs | Narrow Lot Designs | Open Floor Plan Designs | Owner’s Suite on the First Floor | Recreational Room | Second Floor Bedroom | Smooth & Conventional | Traditional | Walk-in Closet | Walk-in Pantry
Traditional New American Home Plan with Timeless 2-Story Design
Discover this beautifully balanced 2,450 sq. ft. Traditional New American house plan with 4 bedrooms, 3 baths, and an inviting combination of horizontal siding, shingle accents, and brick trim.
This Traditional New American home plan blends classic proportions with modern livability. The exterior features warm siding tones, subtle shingle accents in the gables, and a sturdy brick foundation line, creating a timeless suburban aesthetic that fits comfortably in both urban and countryside neighborhoods.
Layout & Living Spaces
The open-concept main level is designed to bring families together. The spacious great room flows into a modern kitchen and dining area, ideal for everyday living and entertaining. Large windows maximize natural light, while a central staircase provides elegant symmetry.
- Heated Area: Approximately 2,450 sq. ft. across two levels.
- Unheated Spaces: Covered front porch, attached garage, and optional rear patio.
- Floor Count: 2 stories for efficient vertical living.
Bedrooms & Baths
- 4 comfortable bedrooms, including a large owner’s suite with walk-in closet and spa-style bath.
- 3 full baths offering convenience for family and guests.
- Upstairs secondary bedrooms share a central hall bath and optional loft or flex space.
Kitchen & Great Room Highlights
- Modern kitchen with large island, walk-in pantry, and seamless connection to dining area.
- Great room fireplace adds cozy character and anchors the open floor plan.
- 9-foot ceilings on the main floor enhance openness and light.
Garage & Storage
- Garage Bays: 2-car garage with front entry.
- Storage: Ample space in attic and closets throughout both floors.
Exterior Details & Materials
- Exterior: Durable horizontal siding with shingle accents on gables and brick skirt for stability and texture.
- Roof: Architectural asphalt shingles with balanced pitch for traditional curb appeal.
- Porches: Covered front entry framed by columns and optional rear deck.
Architectural Style: Traditional New American
This home represents the New American evolution of the Traditional style—clean lines, functional design, and a sense of approachable luxury. The proportions and gable geometry create familiarity, while modern materials ensure low maintenance and efficiency. Explore more on ArchDaily for insight into this versatile style.
Key Lifestyle Features
- Flexible bonus room ideal for office, gym, or recreation.
- Covered outdoor spaces perfect for entertaining or relaxing.
- Energy-efficient windows and thoughtful insulation for comfort.
Included Plan Benefits
- CAD + PDF Files: Editable and printable sets for contractors.
- Unlimited Build License: Freedom to construct multiple times without extra cost.
- Engineering Included: Professionally stamped and ready for permitting.
- Foundation Options: Slab, crawlspace, or basement available at no charge.
- Customization Support: Modify room layouts or exterior finishes easily.
Perfect For
- Suburban or semi-rural lots seeking classic curb appeal.
- Growing families wanting flexible living and outdoor space.
- Homeowners valuing timeless architecture with modern amenities.
FAQs
Can the brick trim be replaced with stone? Yes, customization allows for material substitutions like stone or board-and-batten for unique flair.
Is there a version with a rear garage? Yes, the plan can be mirrored or adapted for side or rear-entry configurations.
Are CAD files included? Yes, both CAD and PDF versions are part of the standard purchase package.
Start Building Your Dream Home Today
Bring your vision to life with a MyHomeFloorPlans.com design—complete with editable CAD blueprints, unlimited build license, and engineering included. Reach out via support@myhomefloorplans.com for guidance or modifications.
Timeless architecture, modern comfort, and complete build-ready plans—everything you need in one package.
10-1883 HOUSE PLAN – Traditional Home Plan – 4-Bed, 3-Bath, 2,450 SF
- BOTH a PDF and CAD file (sent to the email provided/a copy of the downloadable files will be in your account here)
- PDF – Easily printable at any local print shop
- CAD Files – Delivered in AutoCAD format. Required for structural engineering and very helpful for modifications.
- Structural Engineering – Included with every plan unless not shown in the product images. Very helpful and reduces engineering time dramatically for any state. *All plans must be approved by engineer licensed in state of build*
Disclaimer
Verify dimensions, square footage, and description against product images before purchase. Currently, most attributes were extracted with AI and have not been manually reviewed.
My Home Floor Plans, Inc. does not assume liability for any deviations in the plans. All information must be confirmed by your contractor prior to construction. Dimensions govern over scale.




