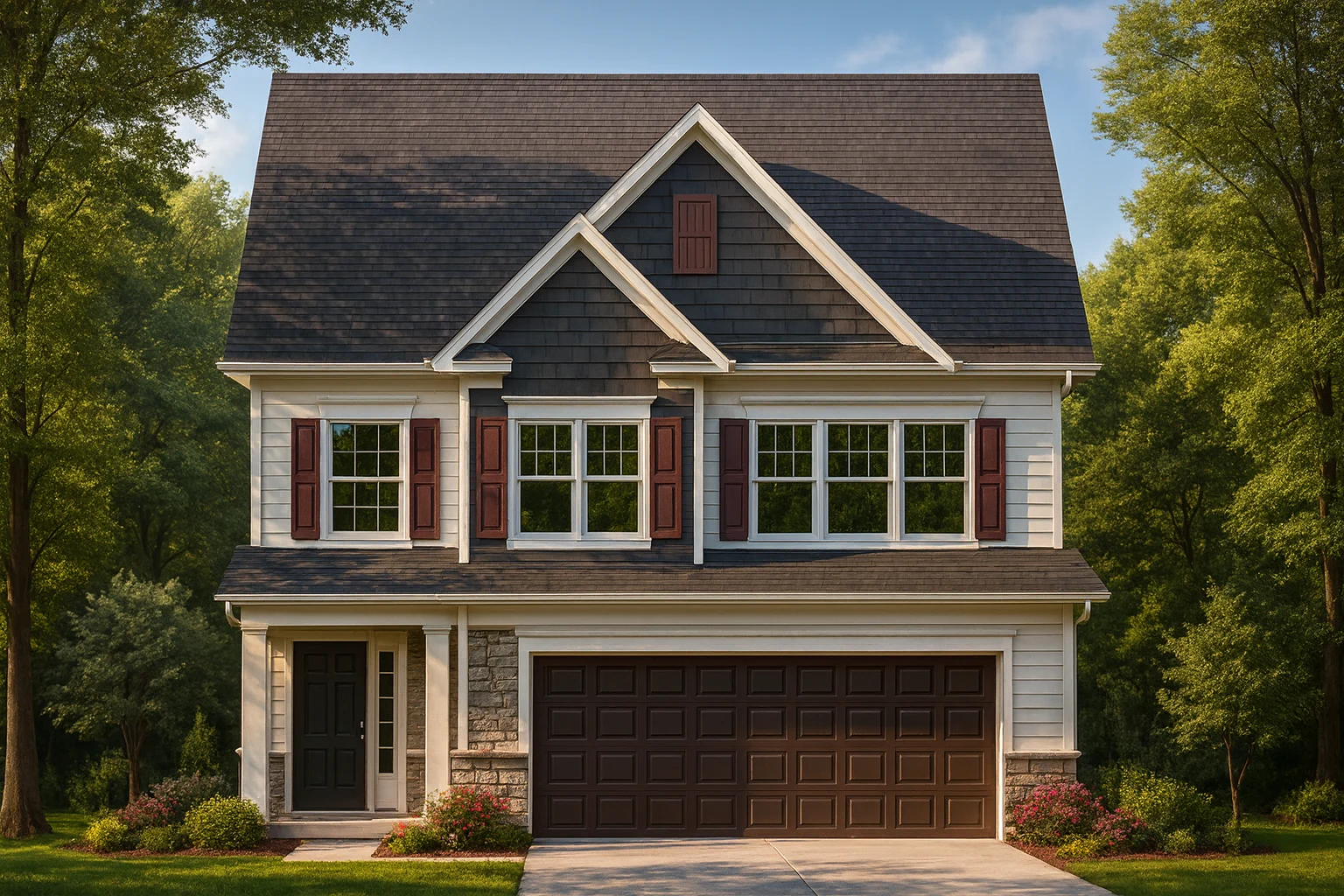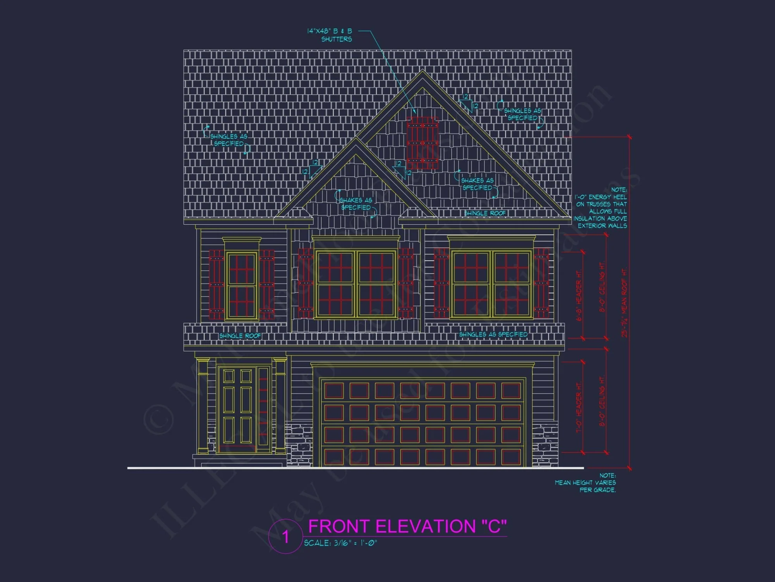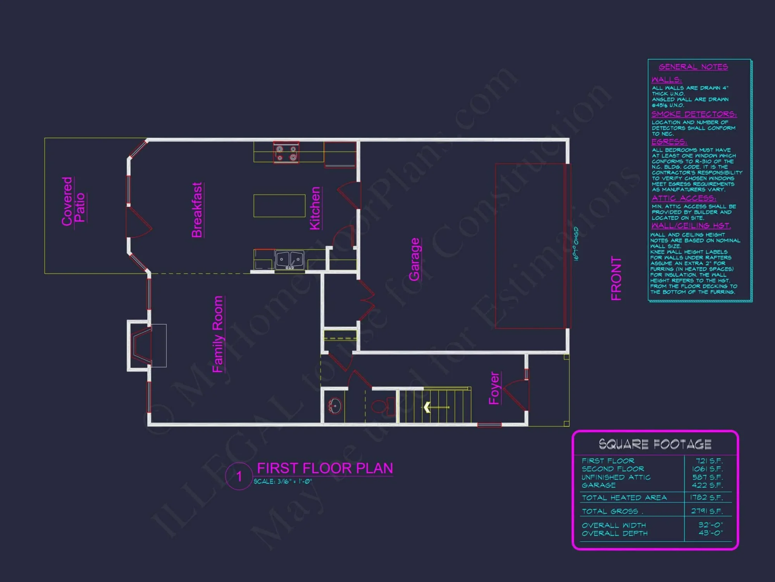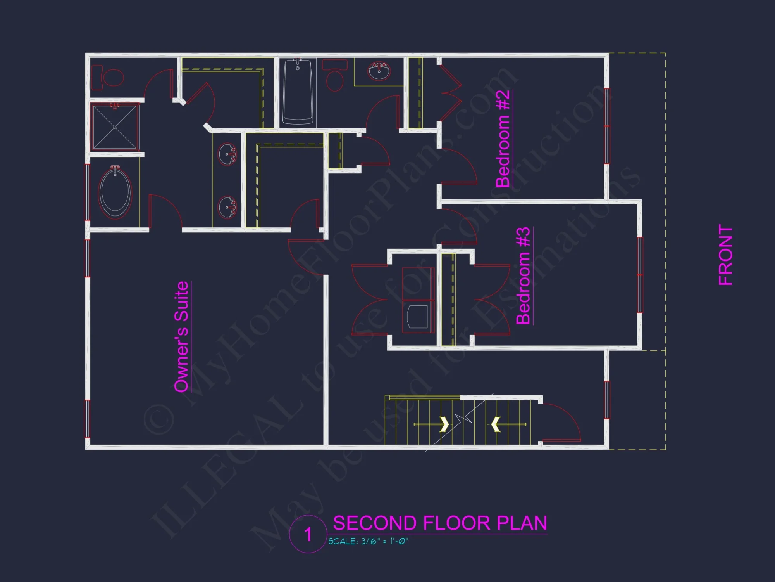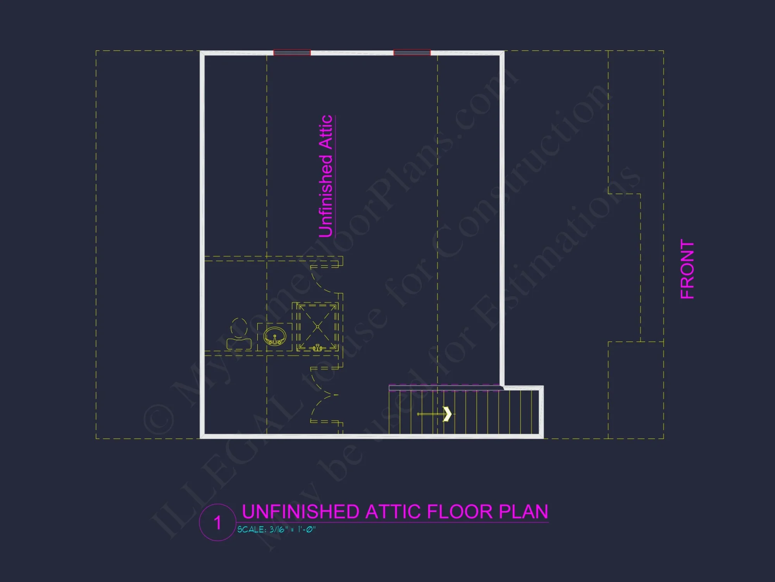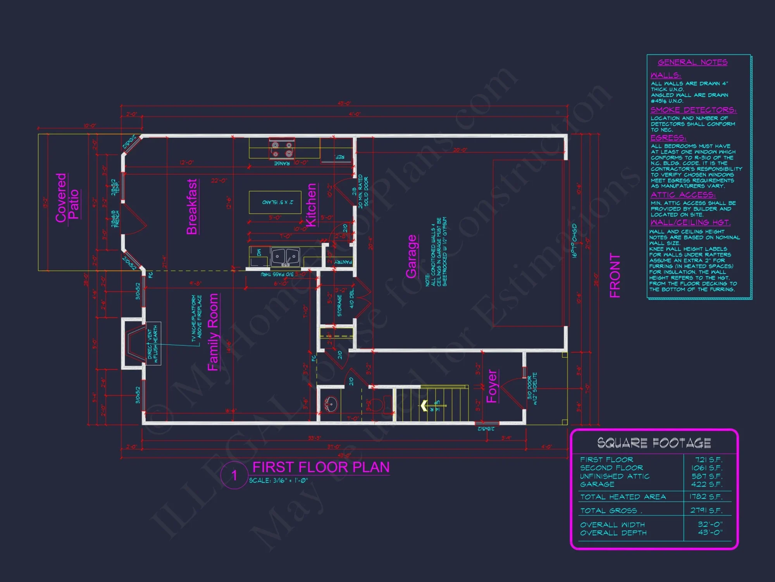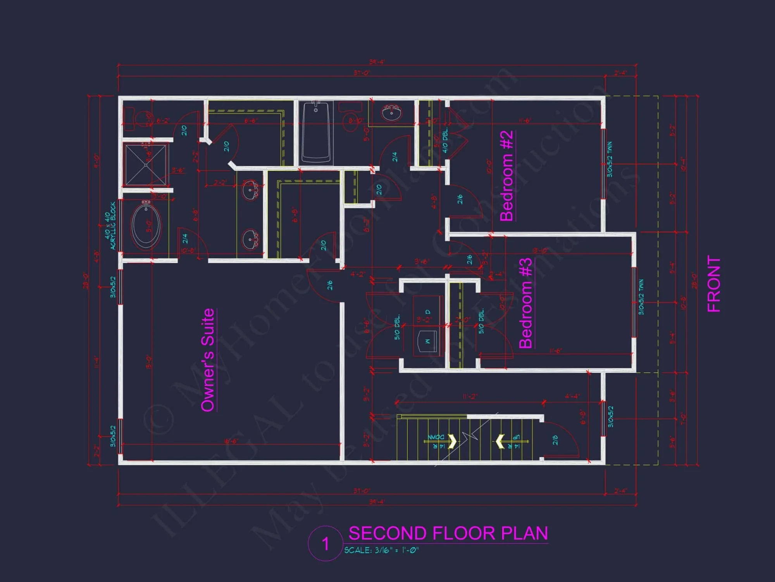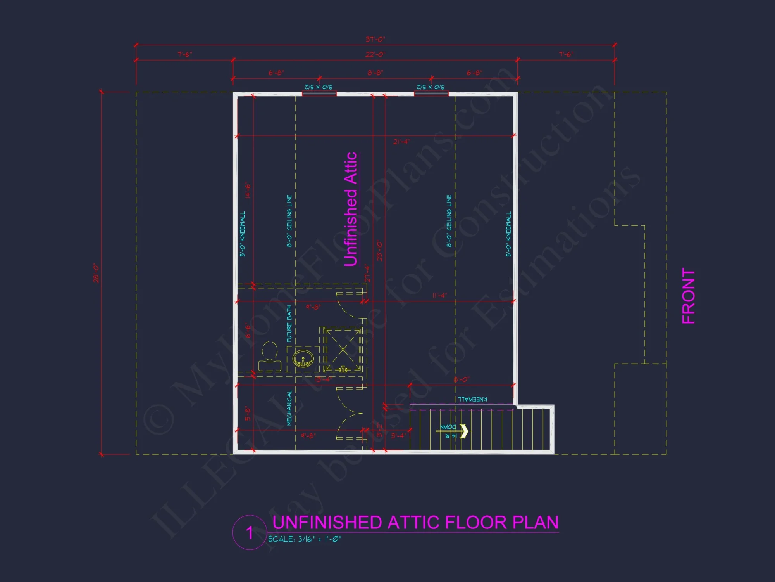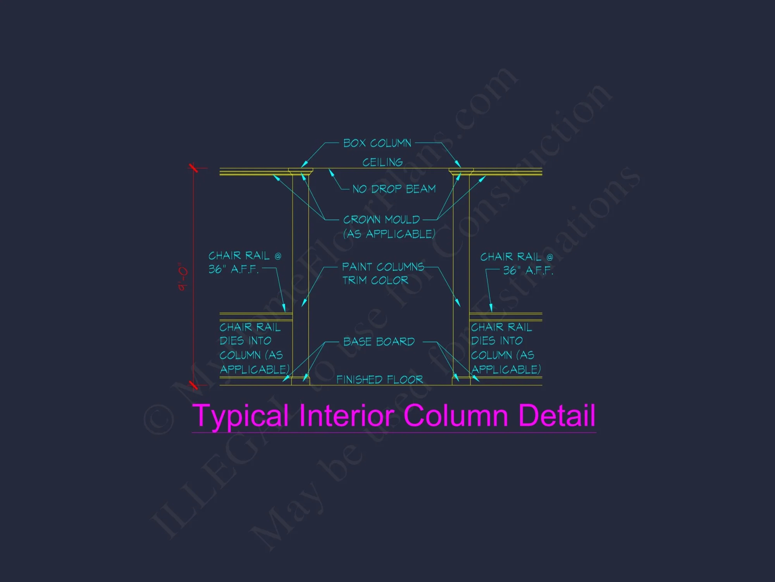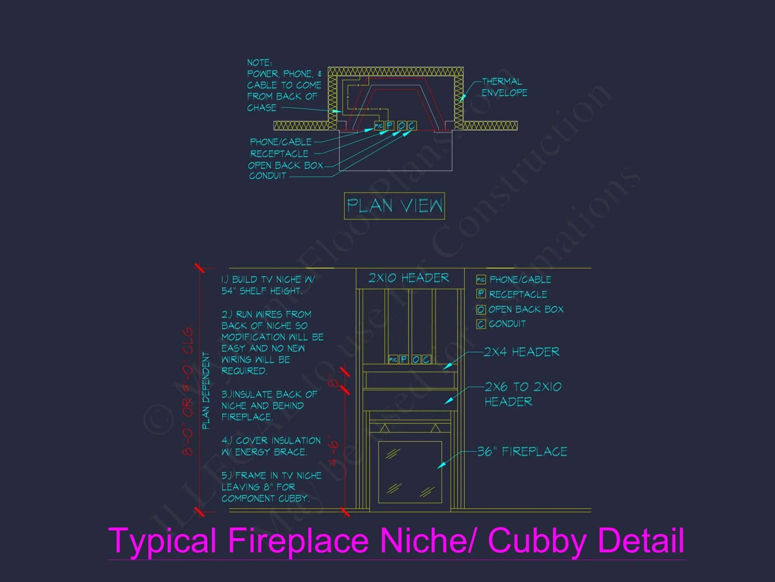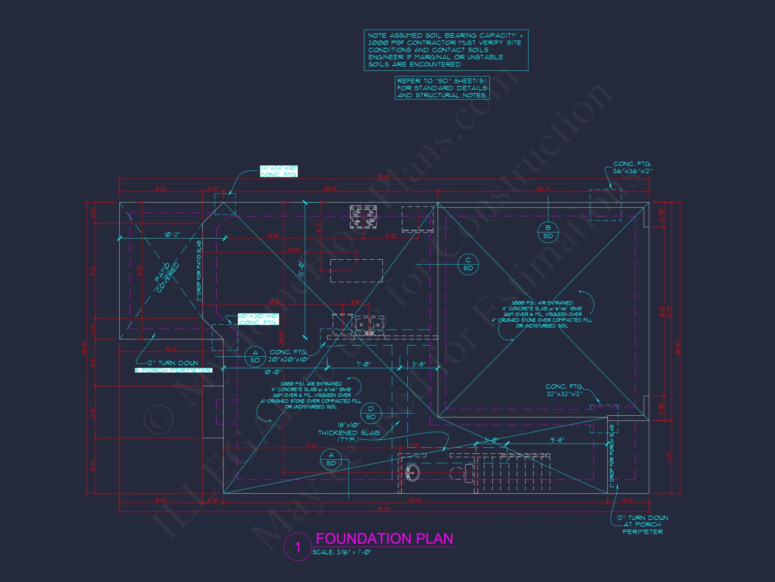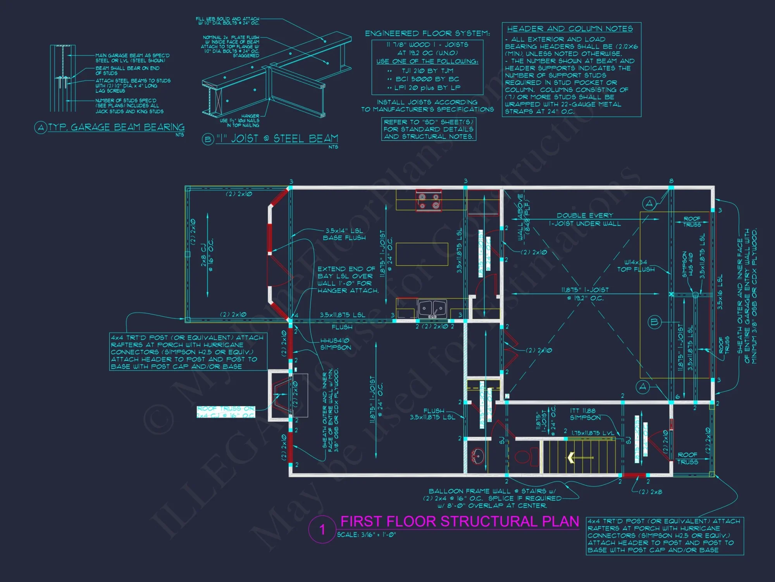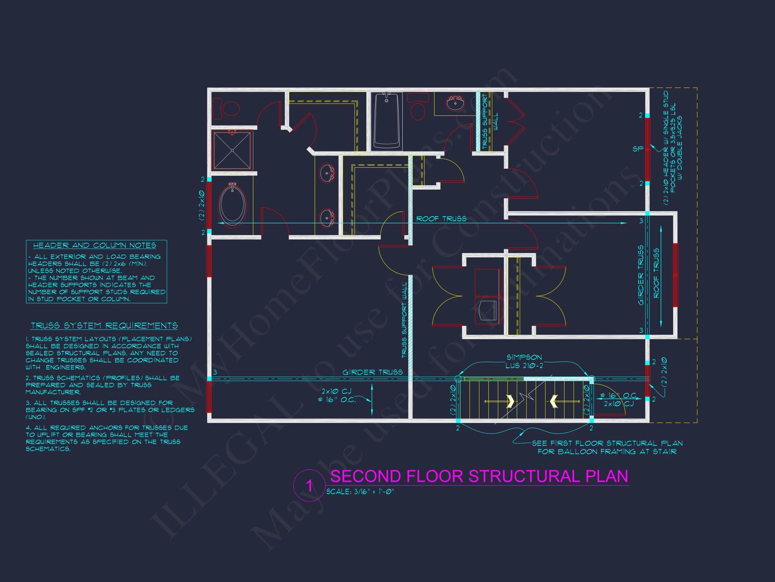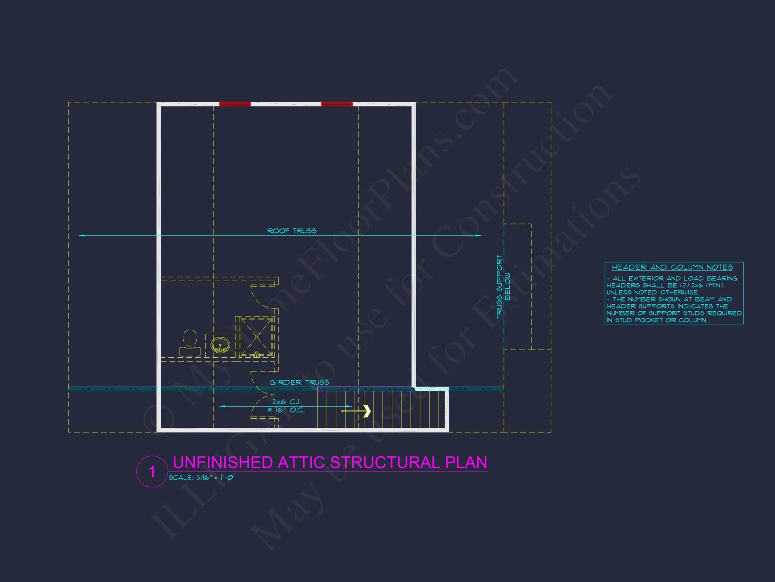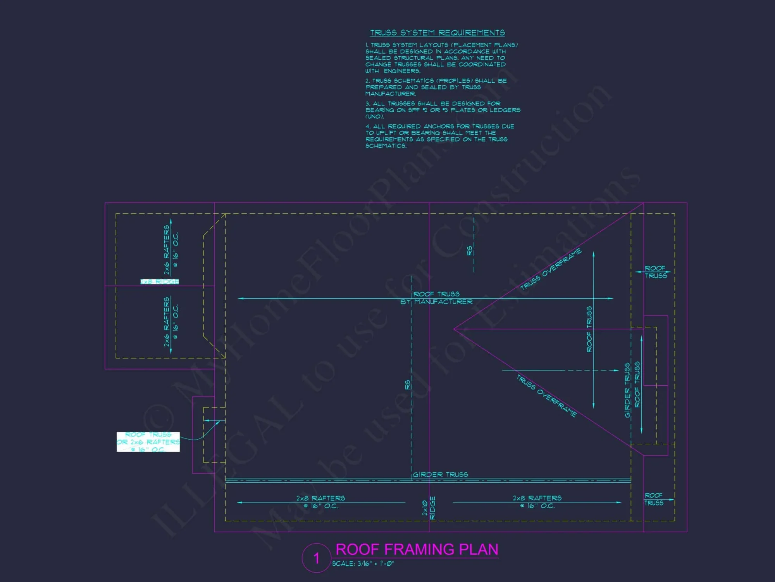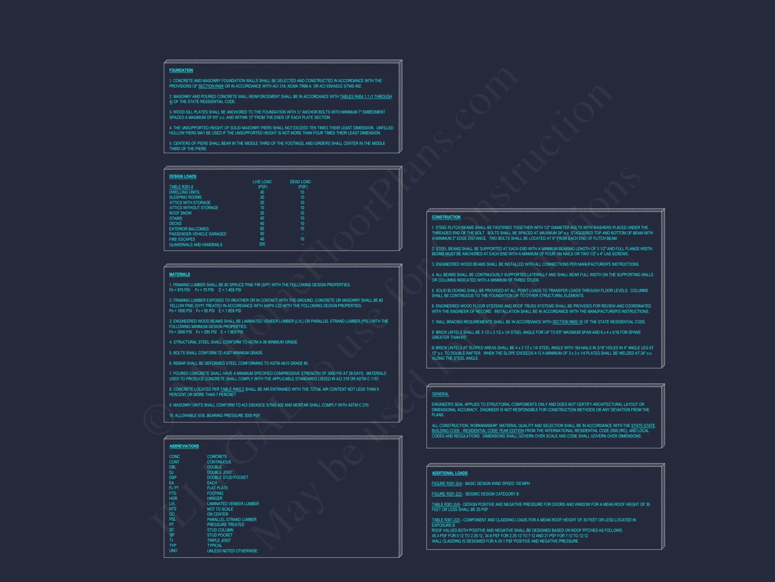10-1915 HOUSE PLAN -Traditional Home Plan – 3-Bed, 2-Bath, 1,782 SF
Traditional and Colonial Revival house plan with siding and stone exterior • 3 bed • 2 bath • 1,782 SF. Open floor plan, covered porch, and two-car garage. Includes CAD+PDF + unlimited build license.
Original price was: $1,656.45.$1,134.99Current price is: $1,134.99.
999 in stock
* Please verify all details with the actual plan, as the plan takes precedence over the information shown below.
| Width | 32'-0" |
|---|---|
| Depth | 43'-0" |
| Htd SF | |
| Unhtd SF | |
| Bedrooms | |
| Bathrooms | |
| # of Floors | |
| # Garage Bays | |
| Architectural Styles | |
| Indoor Features | |
| Outdoor Features | |
| Bed and Bath Features | Bedrooms on Second Floor, Owner's Suite on Second Floor, Walk-in Closet |
| Kitchen Features | |
| Garage Features | |
| Condition | New |
| Ceiling Features | |
| Structure Type | |
| Exterior Material |
Alyssa Griffin – August 18, 2023
Waterfront stilt house plan protected our view and investmentgreat choice.
9 FT+ Ceilings | Affordable | Attics | Breakfast Nook | Covered Front Porch | Covered Patio | Covered Rear Porches | Craftsman | Family Room | Fireplaces | Fireplaces | Foyer | Front Entry | Kitchen Island | Living Room | Medium | Owner’s Suite on Second Floor | Patios | Second Floor Bedroom | Traditional | Walk-in Closet
Timeless Traditional Colonial Revival Home Plan with Elegant Detailing
This beautiful 1,782 sq. ft. two-story home blends classic Traditional proportions with Colonial Revival detailing—perfect for families seeking charm, balance, and comfort.
This Traditional Colonial Revival house plan captures the enduring character of classic American architecture while embracing the open, functional layouts today’s homeowners love. Featuring stone accents, horizontal lap siding, and gable shingles, the façade presents a graceful, symmetrical design enhanced by shuttered windows and clean trim lines.
Main Floor Layout and Living Spaces
Stepping through the front door, you’re welcomed into a foyer that leads directly into the open-concept living area. The family room, dining space, and kitchen flow naturally together—ideal for both relaxed family gatherings and formal entertaining.
- Heated Area: 1,782 sq. ft. across two levels.
- Bedrooms: 3 spacious rooms including a private Owner Suite.
- Bathrooms: 2 full baths with modern fixtures and functional layouts.
- Garage: Attached two-car garage with stone trim detailing.
Kitchen and Family Room
The heart of this home is a bright and airy kitchen with a center island perfect for meal prep or casual dining. The adjacent family room offers space for a sectional and includes a beautiful fireplace focal point. This connected layout encourages togetherness while maintaining a refined architectural aesthetic.
- Functional kitchen with large island and pantry storage.
- Open concept linking kitchen, dining, and family room for natural light flow.
- Optional built-in shelving for books or decorative displays.
Upstairs Comforts and Private Retreats
The second floor houses all three bedrooms, including a luxurious Owner Suite featuring a walk-in closet (WIC) and en suite bath. Two secondary bedrooms share a full hall bath, making this level ideal for family living.
- Owner Suite: Vaulted ceiling, double vanity bath, and walk-in closet.
- Secondary Bedrooms: Versatile for guests, home office, or children’s rooms.
- Upper Laundry Option: Convenient second-floor laundry closet.
Exterior Architecture & Materials
Blending textures and materials is key to this design’s curb appeal. The exterior showcases lap siding with a stone base, topped with gable-end shingles and decorative red shutters—an homage to Colonial-era detailing with a modern flair.
- Exterior Materials: Horizontal lap siding, stone veneer accents, and architectural shingles.
- Roofline: Steep gables with Colonial trim symmetry.
- Windows: Multi-pane double-hung windows for classic charm.
Outdoor Living and Curb Appeal
A covered front porch welcomes guests, while the backyard patio or deck provides space for outdoor dining, entertaining, or quiet evening relaxation. Thoughtful landscaping completes the timeless aesthetic.
Structural and Functional Highlights
- Professionally engineered CAD and PDF files included.
- Unlimited build license—construct as many times as you wish.
- Free foundation customization (basement, crawlspace, or slab).
- Energy-efficient envelope with modern code compliance.
- Strong resale appeal due to enduring Traditional architecture.
Architectural Inspiration and Heritage
This design draws from Colonial Revival architectural roots, emphasizing proportion, symmetry, and classical detailing. Modern influences streamline the interior for everyday function while maintaining timeless curb appeal.
Why Choose This Traditional Colonial Revival Plan?
- Balanced mix of heritage style and modern practicality.
- Flexible interior ideal for growing families or downsizers.
- Refined yet cost-effective design easy to build and maintain.
Included Benefits with Every Plan
- CAD + PDF Files: Editable for local building needs.
- Unlimited Build License: No additional fees for multiple constructions.
- Structural Engineering: Included for safety and compliance.
- Modification Support: Affordable customizations available.
Frequently Asked Questions
Can I modify this plan? Yes, our team offers quick, cost-effective plan modifications to suit your lot or layout preferences.
Does it include full construction drawings? Absolutely—CAD and PDF sets are included with every purchase.
Is it easy to build? This plan uses standard materials and efficient framing methods to reduce costs.
Is it energy efficient? Yes. Proper insulation, modern windows, and thoughtful design help minimize energy use.
Begin Your Dream Build
Start your journey toward classic comfort and beauty today. Contact our team for details or browse more Traditional House Plans.
Build your legacy with timeless architecture and lasting value.
10-1915 HOUSE PLAN -Traditional Home Plan – 3-Bed, 2-Bath, 1,782 SF
- BOTH a PDF and CAD file (sent to the email provided/a copy of the downloadable files will be in your account here)
- PDF – Easily printable at any local print shop
- CAD Files – Delivered in AutoCAD format. Required for structural engineering and very helpful for modifications.
- Structural Engineering – Included with every plan unless not shown in the product images. Very helpful and reduces engineering time dramatically for any state. *All plans must be approved by engineer licensed in state of build*
Disclaimer
Verify dimensions, square footage, and description against product images before purchase. Currently, most attributes were extracted with AI and have not been manually reviewed.
My Home Floor Plans, Inc. does not assume liability for any deviations in the plans. All information must be confirmed by your contractor prior to construction. Dimensions govern over scale.



