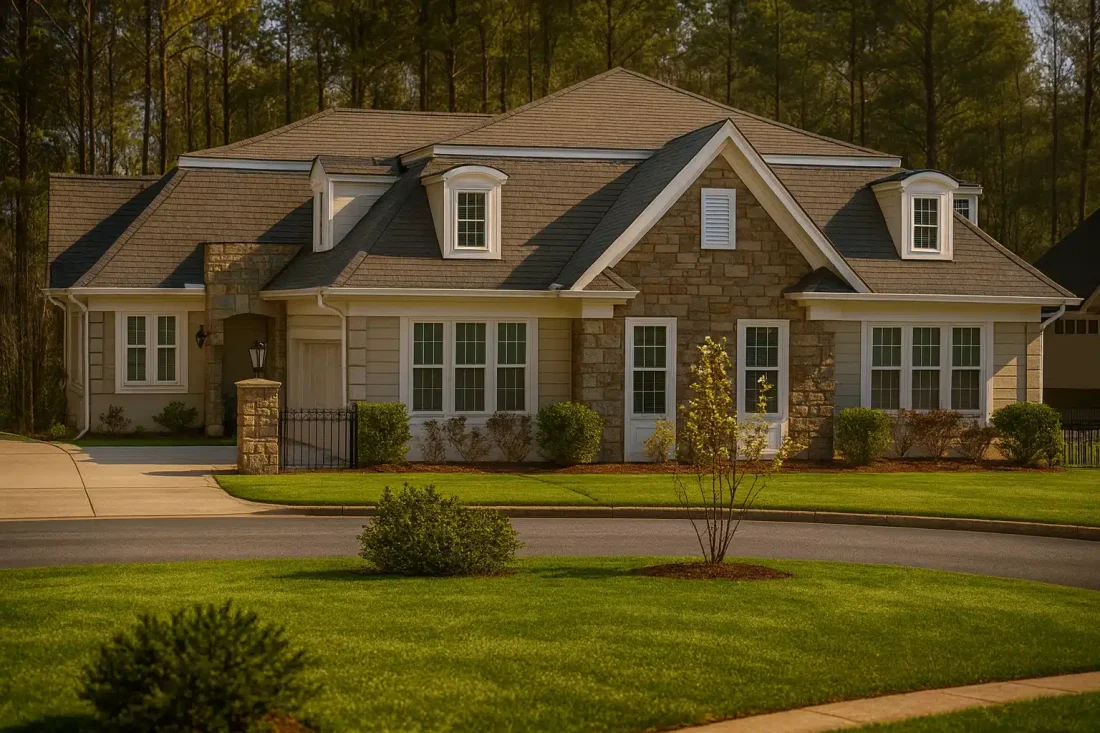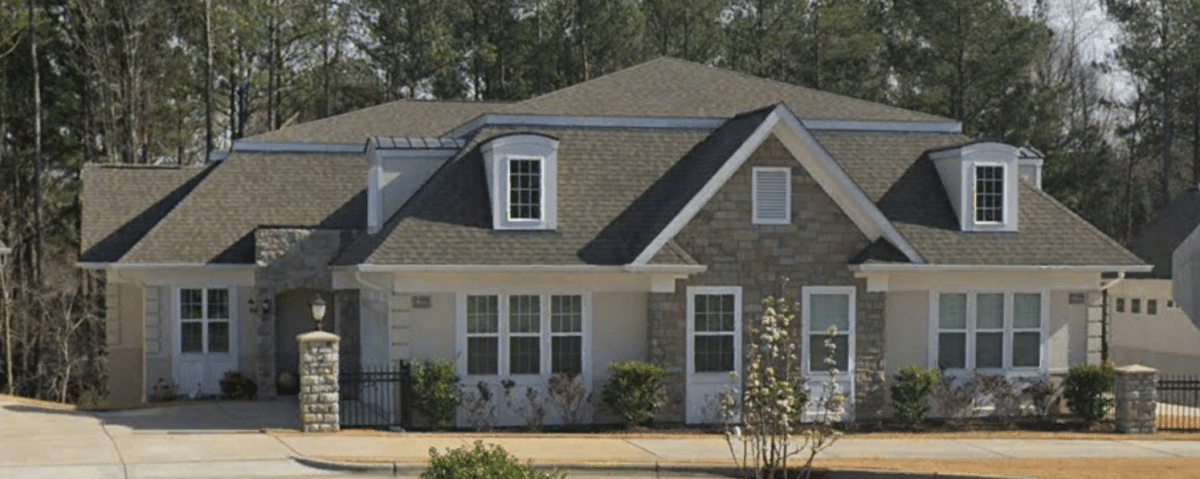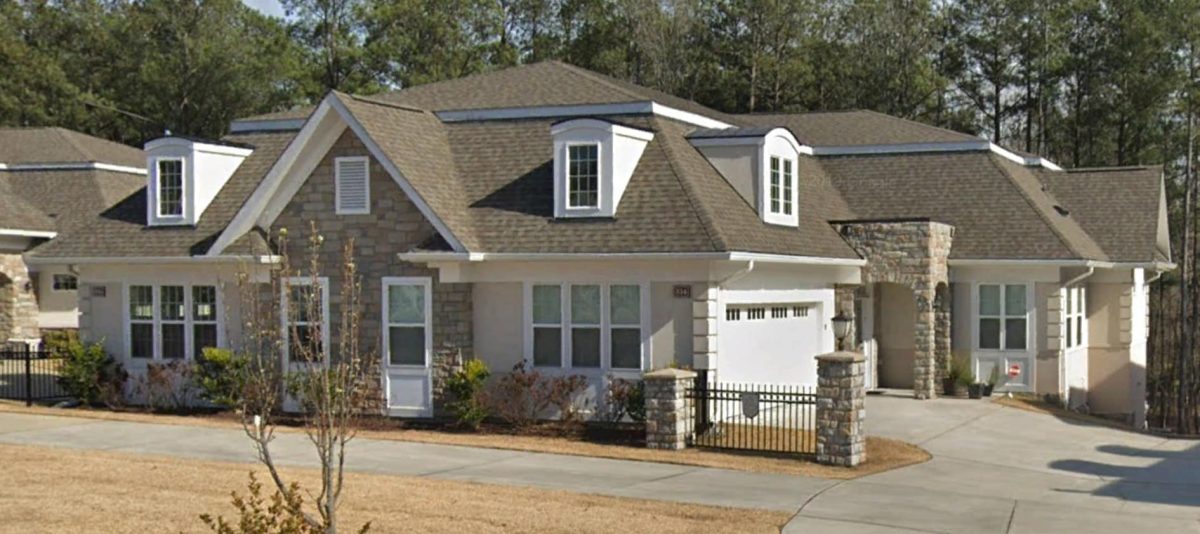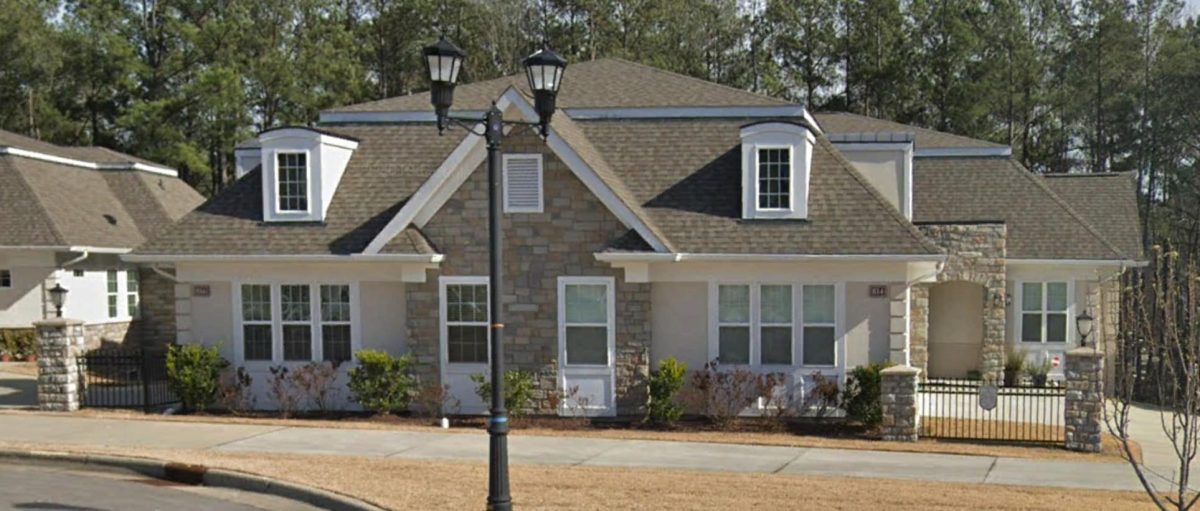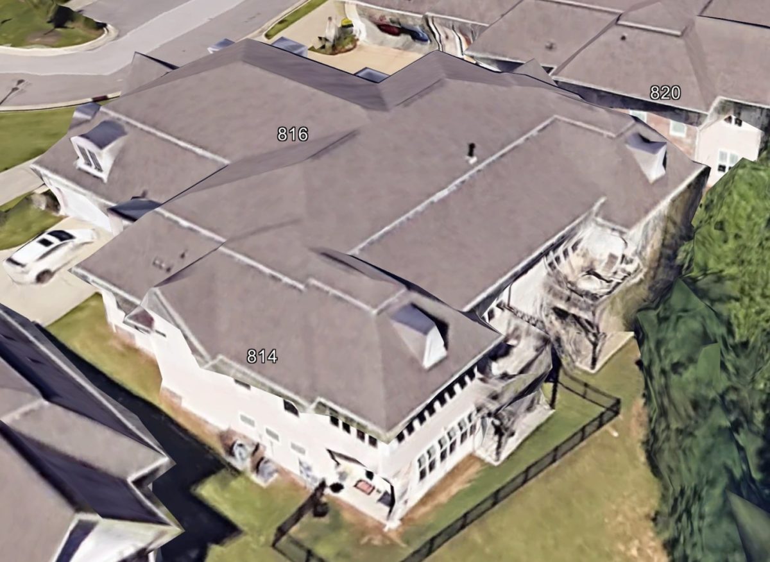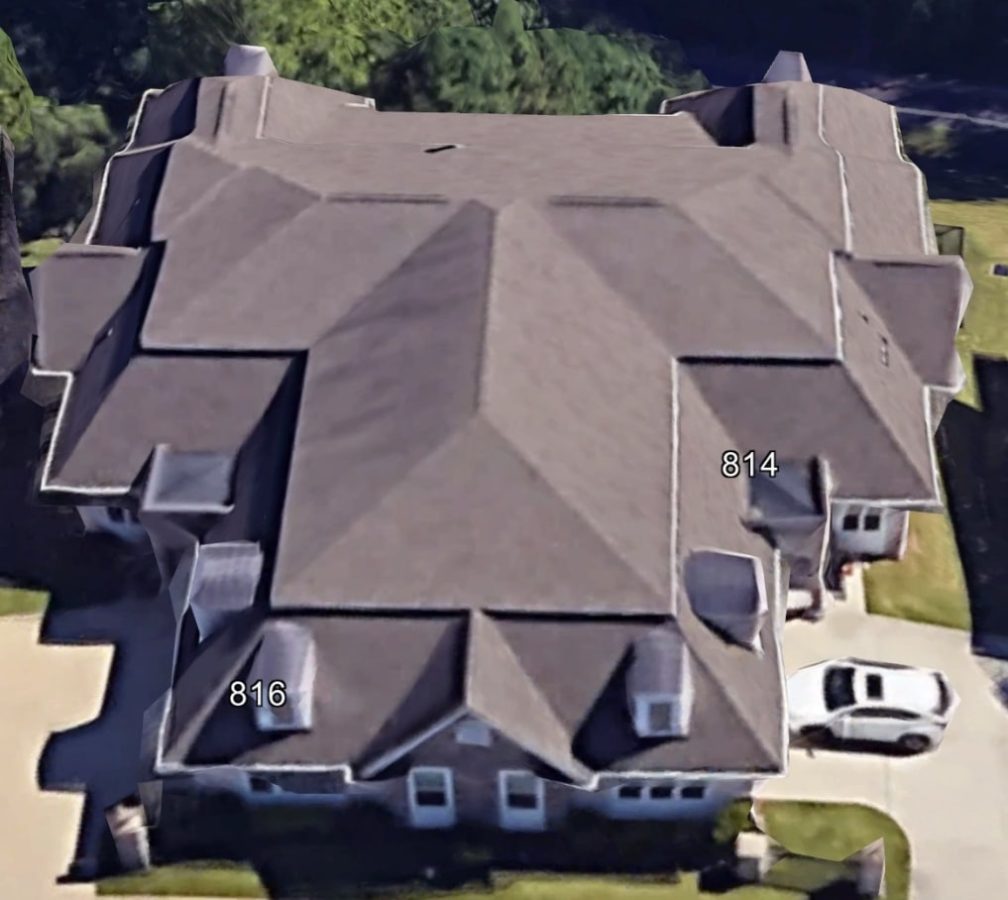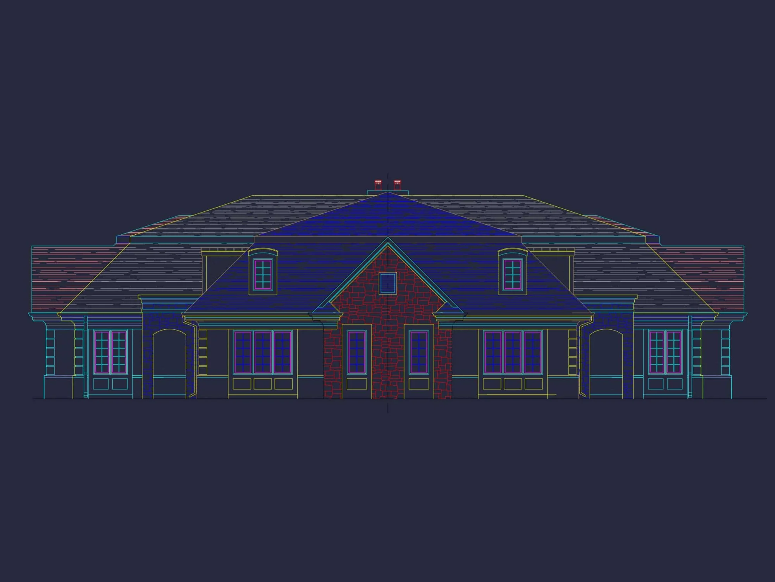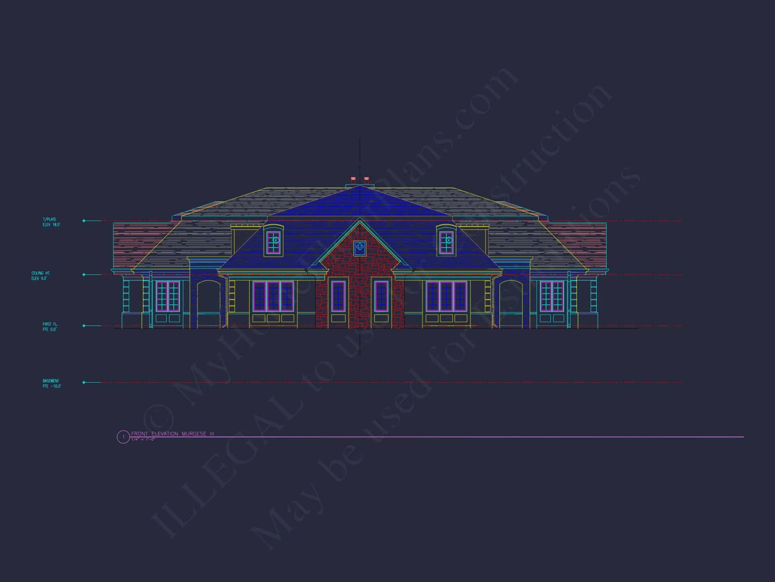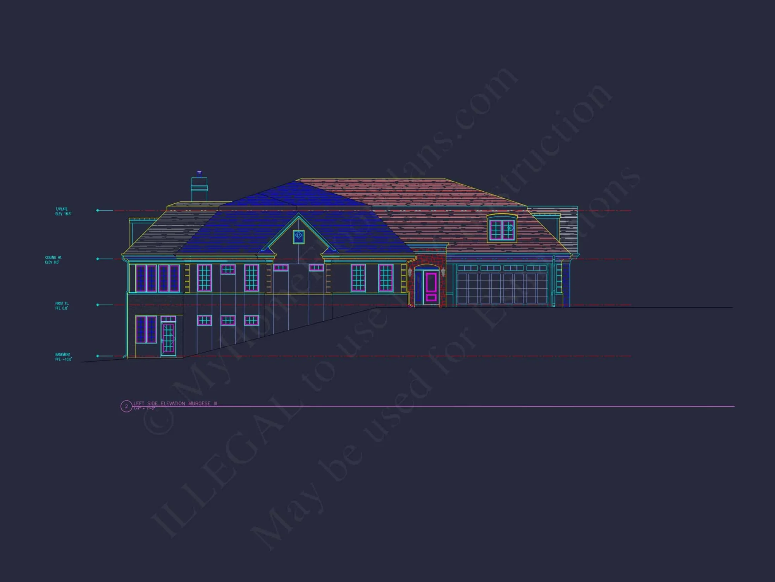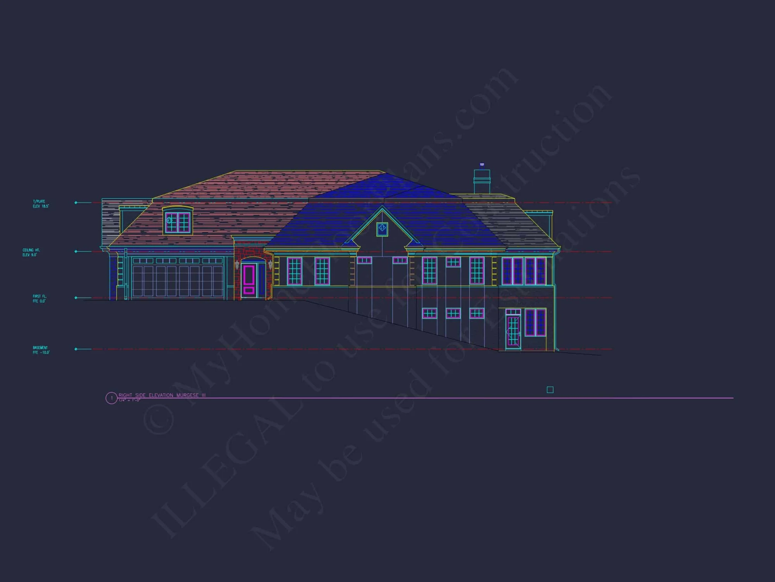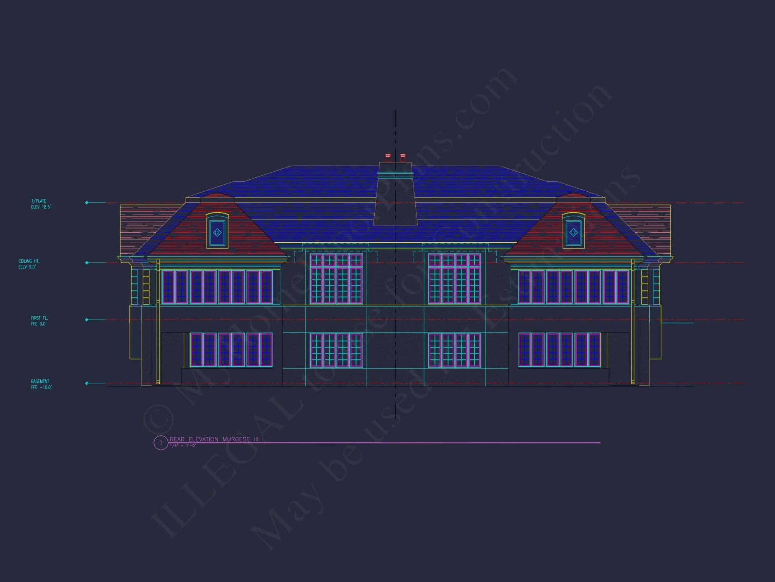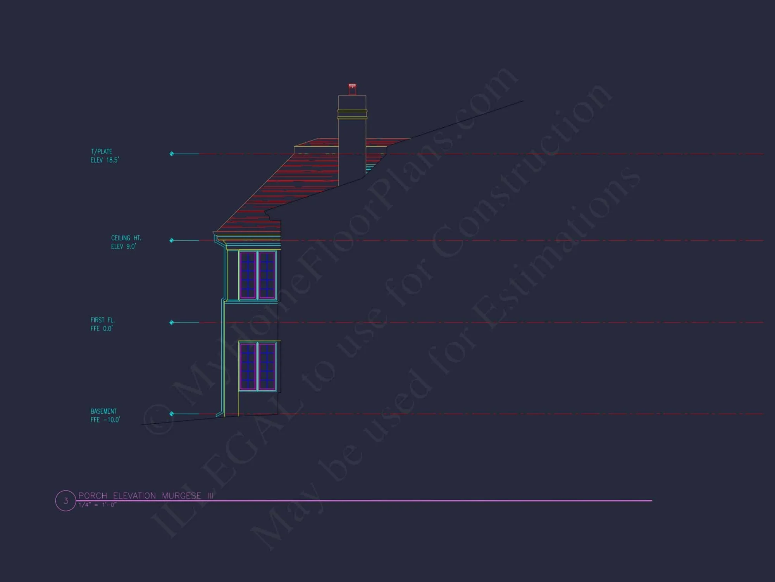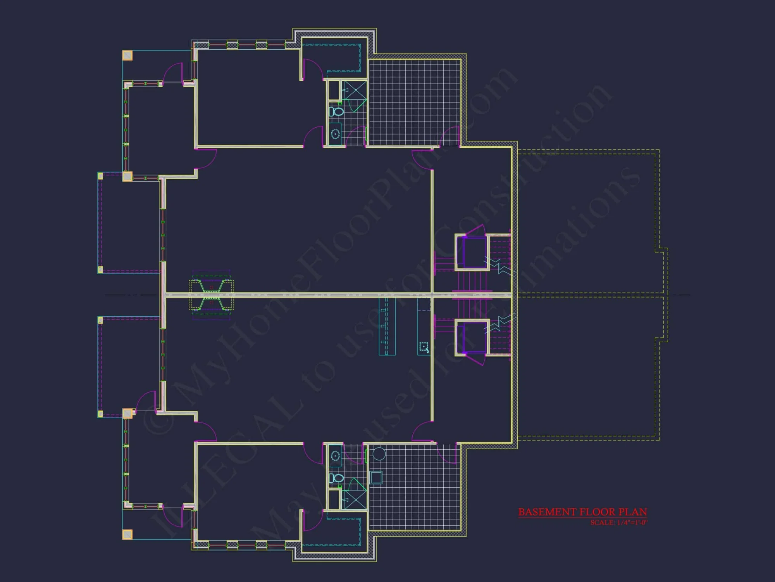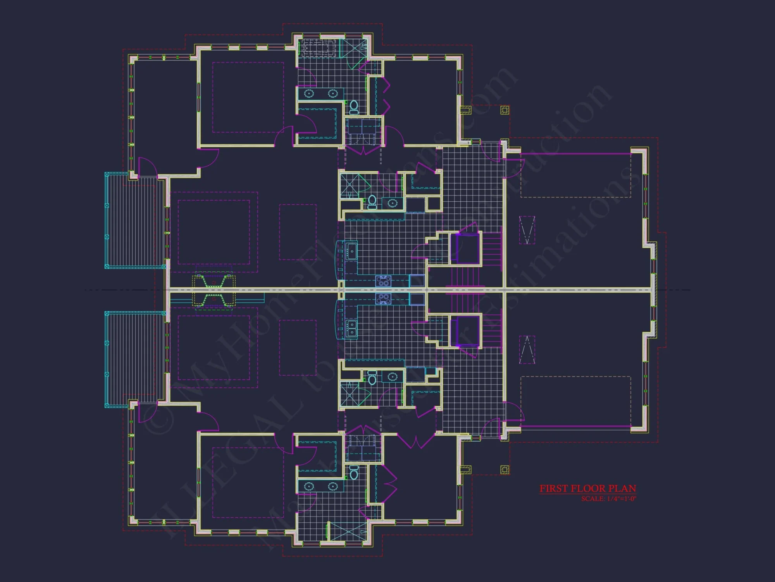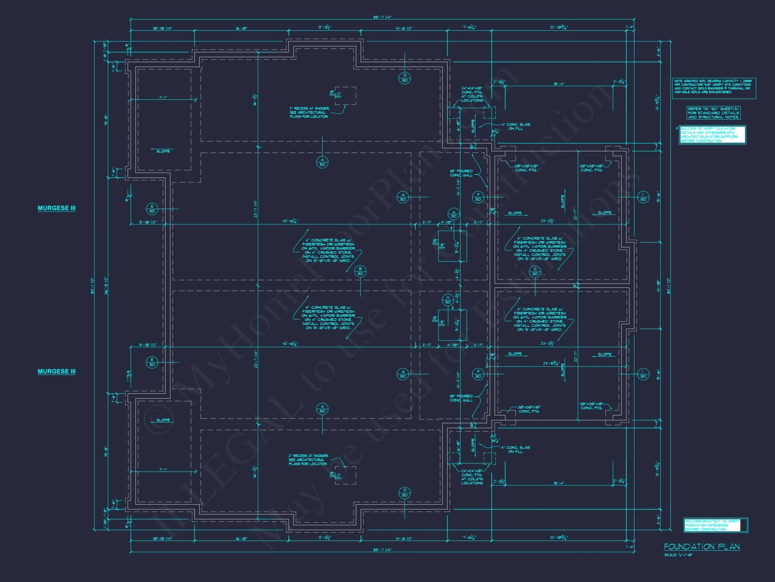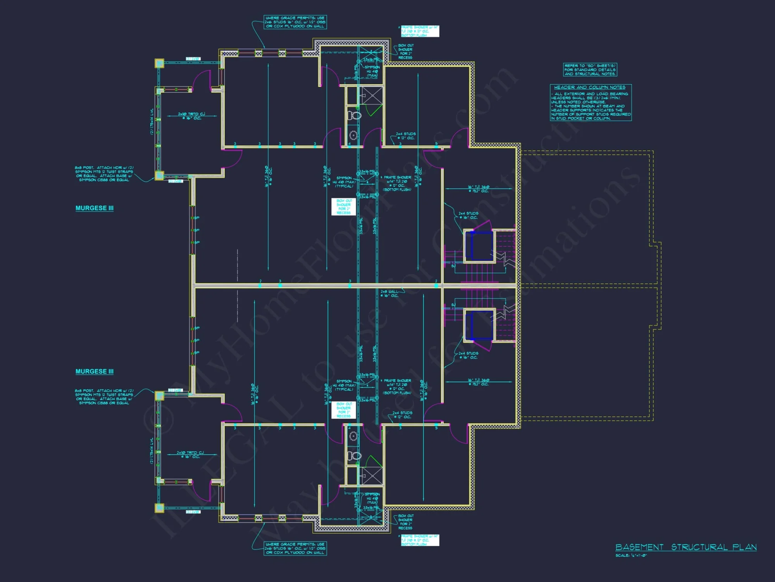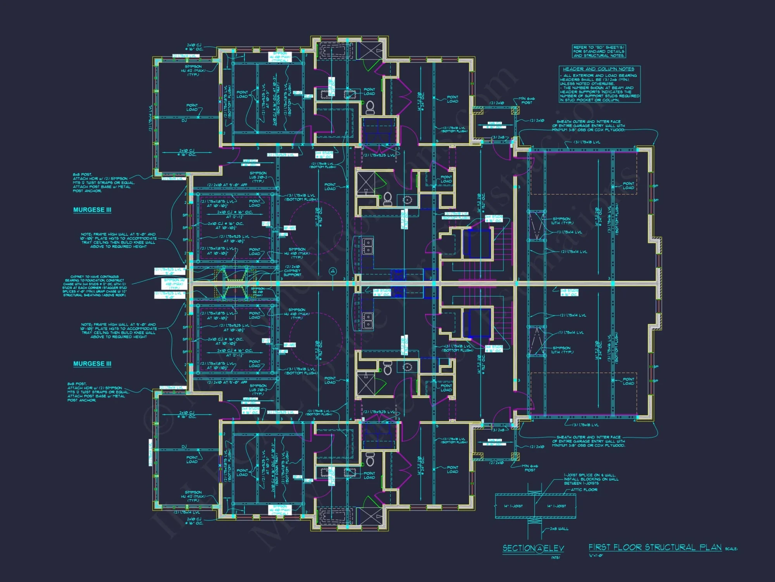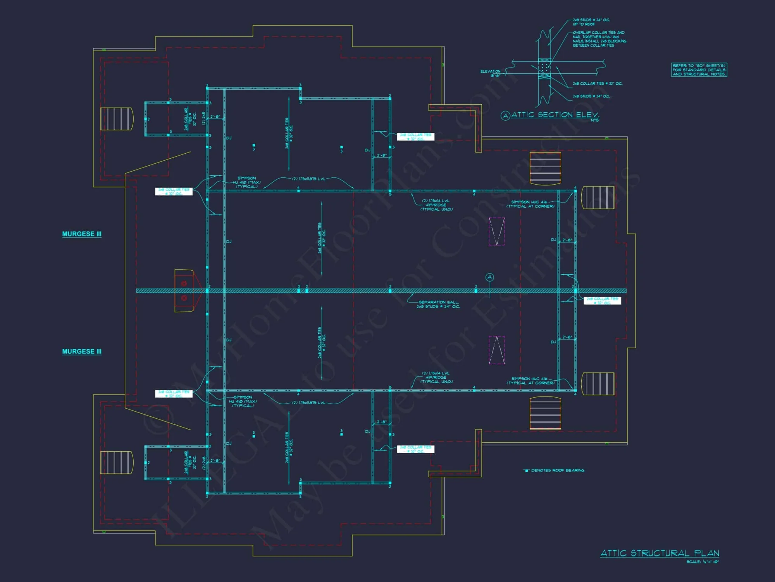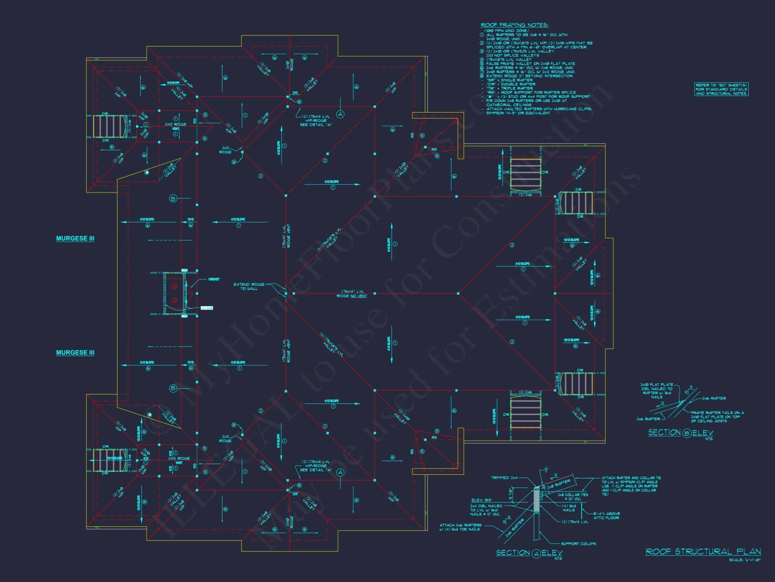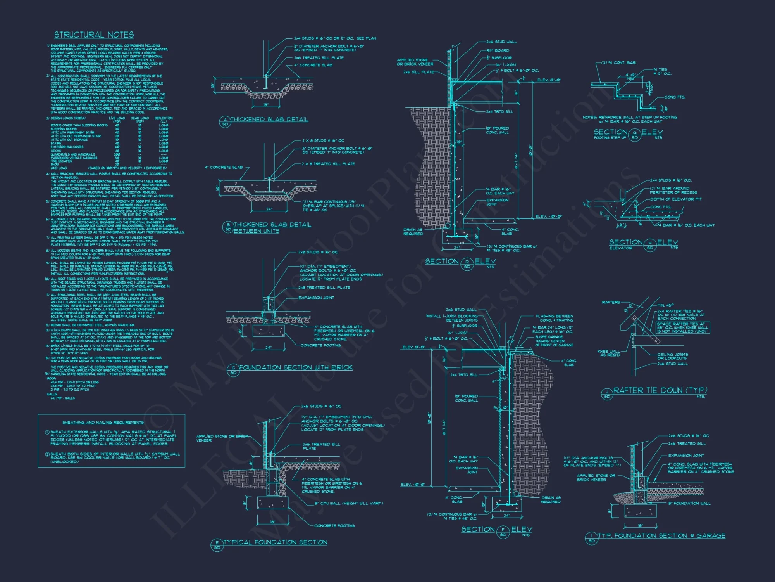10-1929B HOUSE PLAN -New American House Plan – 4-Bed, 3-Bath, 2,850 SF
New American and Colonial Revival house plan with brick and stone exterior • 4 bed • 3 bath • 2,850 SF. Dormers, symmetrical façade, open living core. Includes CAD+PDF + unlimited build license.
Original price was: $3,096.14.$1,954.21Current price is: $1,954.21.
999 in stock
* Please verify all details with the actual plan, as the plan takes precedence over the information shown below.
| Architectural Styles | |
|---|---|
| Width | 83'-2" |
| Depth | 85'-7" |
| Htd SF | |
| Unhtd SF | |
| Bedrooms | |
| Bathrooms | |
| # of Floors | |
| # Garage Bays | |
| Indoor Features | Open Floor Plan, Foyer, Mudroom, Great Room, Living Room, Fireplace, Office/Study, Basement, Elevator |
| Outdoor Features | |
| Bed and Bath Features | Bedrooms in Basement, Owner's Suite on First Floor, Jack and Jill Bathroom, Walk-in Closet |
| Kitchen Features | |
| Garage Features | |
| Condition | New |
| Ceiling Features | |
| Structure Type | |
| Exterior Material |
Tracy Tate – December 17, 2024
Even grandma loves mobile preview!
9 FT+ Ceilings | Basement | Basement Garage | Bedrooms in Basement | Colonial Farmhouse | Covered Front Porch | Covered Patio | Elevator | Fireplaces | Fireplaces | Foyer | Front Entry | Great Room | Home Plans with Mudrooms | Jack and Jill | Kitchen Island | Living Room | Luxury | Office/Study Designs | Open Floor Plan Designs | Owner’s Suite on the First Floor | Patios | Traditional | Transitional | Walk-in Closet | Walk-in Pantry
Timeless New American Home Plan with Brick and Stone Exterior
This beautifully proportioned New American home plan blends classic Colonial Revival influences with modern suburban comfort. Designed with symmetry, balanced rooflines, and refined detailing, the exterior presents a polished yet welcoming presence. A brick-dominant façade accented with stone, multi-pane windows, and charming dormers creates a sense of permanence and architectural confidence that feels equally at home in established neighborhoods or upscale new communities.
The design reflects what homeowners love most about New American architecture—familiar traditional forms updated with thoughtful layouts, generous interior spaces, and practical functionality. From curb to core, this home is designed to age gracefully while supporting modern lifestyles.
Architectural Style: New American with Colonial Revival Influence
The home’s massing and composition draw heavily from Colonial Revival principles, including symmetry, centered entry emphasis, and evenly spaced windows. These classic elements are paired with the relaxed proportions and livability that define New American design. The result is a home that feels refined without being formal and traditional without feeling dated.
Architectural detailing is deliberate and restrained. Dormer windows break up the roofline while adding visual interest and daylight. Brick and stone materials provide texture, contrast, and long-term durability, reinforcing the home’s upscale character.
Exterior Materials & Curb Appeal
- Brick Exterior: Provides timeless appeal, durability, and low maintenance.
- Stone Accents: Add depth and visual richness at key focal points.
- Dormer Windows: Enhance symmetry and bring architectural charm.
- Architectural Shingle Roof: Complements traditional styling with modern performance.
- Multi-Pane Windows: Reinforce Colonial Revival influence while maximizing natural light.
Interior Layout Designed for Comfort and Flow
Inside, the plan transitions seamlessly from classic exterior styling to an interior focused on openness, flexibility, and everyday ease. Spaces are clearly defined yet visually connected, allowing the home to feel both spacious and cohesive. Natural light is prioritized throughout, enhancing the warmth of the materials and the sense of livability.
The layout supports a wide range of household needs—from growing families to multigenerational living—without sacrificing elegance or efficiency.
Main Living Areas
- Central Great Room: Anchors the home with generous proportions and comfortable gathering space.
- Open Kitchen: Designed for functionality, connection, and entertaining.
- Dining Area: Positioned for easy access while maintaining a sense of separation.
- Entry Foyer: Creates a gracious transition from exterior to interior.
Kitchen Design & Everyday Functionality
The kitchen is designed as both a working space and a social hub. Its central placement allows it to serve the main living areas efficiently while maintaining sightlines that keep family and guests connected. Ample counter space, storage opportunities, and circulation paths make it well-suited for both daily meals and larger gatherings.
From casual breakfasts to holiday hosting, the kitchen layout supports a wide variety of uses without feeling crowded or oversized.
Bedrooms & Private Retreats
Private spaces are thoughtfully arranged to promote rest and privacy. The primary suite is separated from secondary bedrooms, creating a quiet retreat that feels distinct from the rest of the home. Secondary bedrooms are generously sized and adaptable, easily accommodating guest rooms, children’s rooms, or home offices.
Primary Suite Features
- Spacious bedroom with abundant natural light
- Private en-suite bath with flexible layout options
- Large walk-in closet for organized storage
- Quiet separation from high-traffic areas
Outdoor Connection & Neighborhood Presence
The exterior architecture establishes a strong connection to the surrounding landscape. Front-facing windows and balanced proportions engage the street, while rear-oriented living areas provide opportunities for outdoor living. Whether paired with a patio, garden, or covered porch, the plan encourages time spent outdoors without sacrificing interior comfort.
Landscaping potential is enhanced by the home’s symmetry, making it easy to frame the structure with plantings that reinforce its classic appeal.
Garage, Storage & Practical Spaces
- Attached Garage: Provides convenient access and everyday protection.
- Storage Zones: Designed throughout the plan for seasonal and daily items.
- Utility Areas: Positioned for efficiency and minimal visual impact.
Energy Efficiency & Build Quality
This New American home plan supports modern construction standards, allowing builders to incorporate energy-efficient systems and materials with ease. The compact roof geometry, balanced window placement, and efficient circulation reduce wasted space and support consistent interior comfort.
For broader insights into high-quality residential construction and detailing, explore professional resources such as Fine Homebuilding.
Why Homeowners Choose This Design
- Classic architectural style with enduring resale appeal
- Brick and stone exterior for long-term durability
- Flexible interior layout suited to evolving lifestyles
- Balanced proportions that complement a wide range of neighborhoods
- Efficient use of square footage without sacrificing comfort
Customization Potential
The plan is well-suited for customization, allowing homeowners to adapt spaces to their unique needs. Structural clarity and logical room placement make modifications straightforward and cost-effective.
- Expand outdoor living areas
- Adjust bedroom configurations
- Enhance kitchen storage or island size
- Add built-ins or architectural features
- Upgrade energy and mechanical systems
What’s Included with This Plan
- CAD + PDF Files: Editable drawings and permit-ready documents
- Unlimited Build License: Build as many times as you choose
- Engineering Included: Added confidence for construction
- Foundation Options: Slab, crawlspace, or basement
- Modification Services: Available for tailored adjustments
Build a Home That Endures
This New American house plan offers a refined blend of Colonial Revival influence, durable materials, and modern livability. With its brick and stone exterior, thoughtful layout, and timeless curb appeal, it provides a strong foundation for generations of living. Complete with CAD files, engineering, and an unlimited build license, the plan delivers both architectural integrity and practical value—making it an exceptional choice for homeowners seeking lasting quality.
10-1929B HOUSE PLAN -New American House Plan – 4-Bed, 3-Bath, 2,850 SF
- BOTH a PDF and CAD file (sent to the email provided/a copy of the downloadable files will be in your account here)
- PDF – Easily printable at any local print shop
- CAD Files – Delivered in AutoCAD format. Required for structural engineering and very helpful for modifications.
- Structural Engineering – Included with every plan unless not shown in the product images. Very helpful and reduces engineering time dramatically for any state. *All plans must be approved by engineer licensed in state of build*
Disclaimer
Verify dimensions, square footage, and description against product images before purchase. Currently, most attributes were extracted with AI and have not been manually reviewed.
My Home Floor Plans, Inc. does not assume liability for any deviations in the plans. All information must be confirmed by your contractor prior to construction. Dimensions govern over scale.



