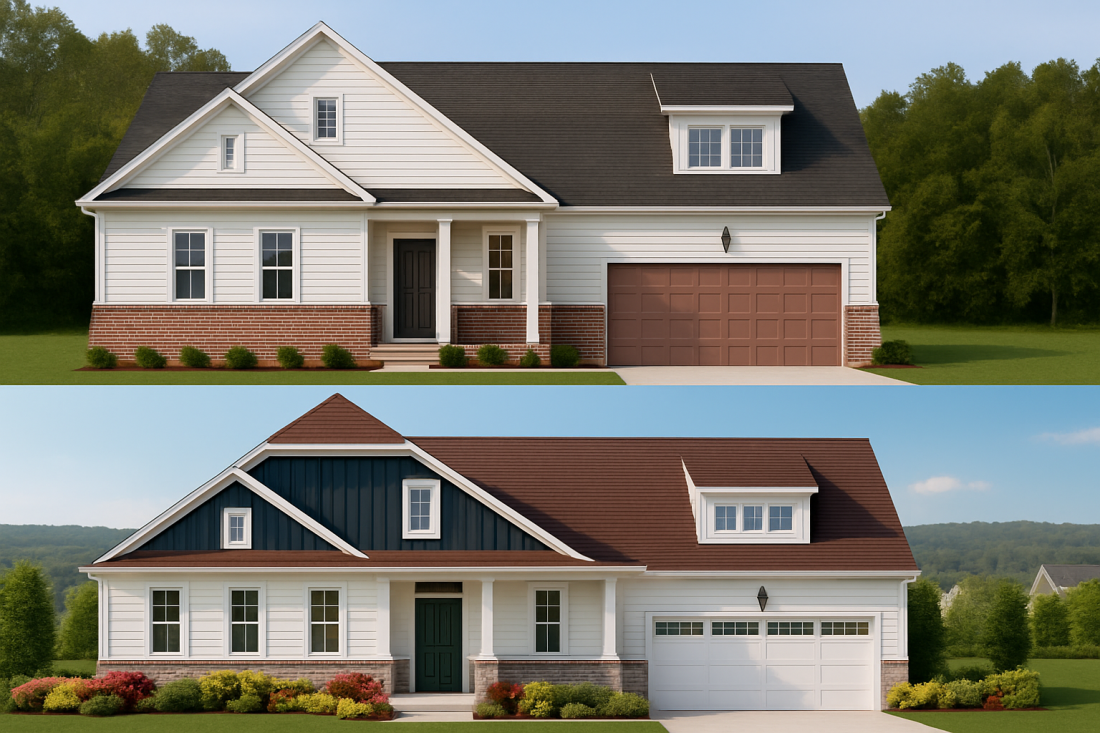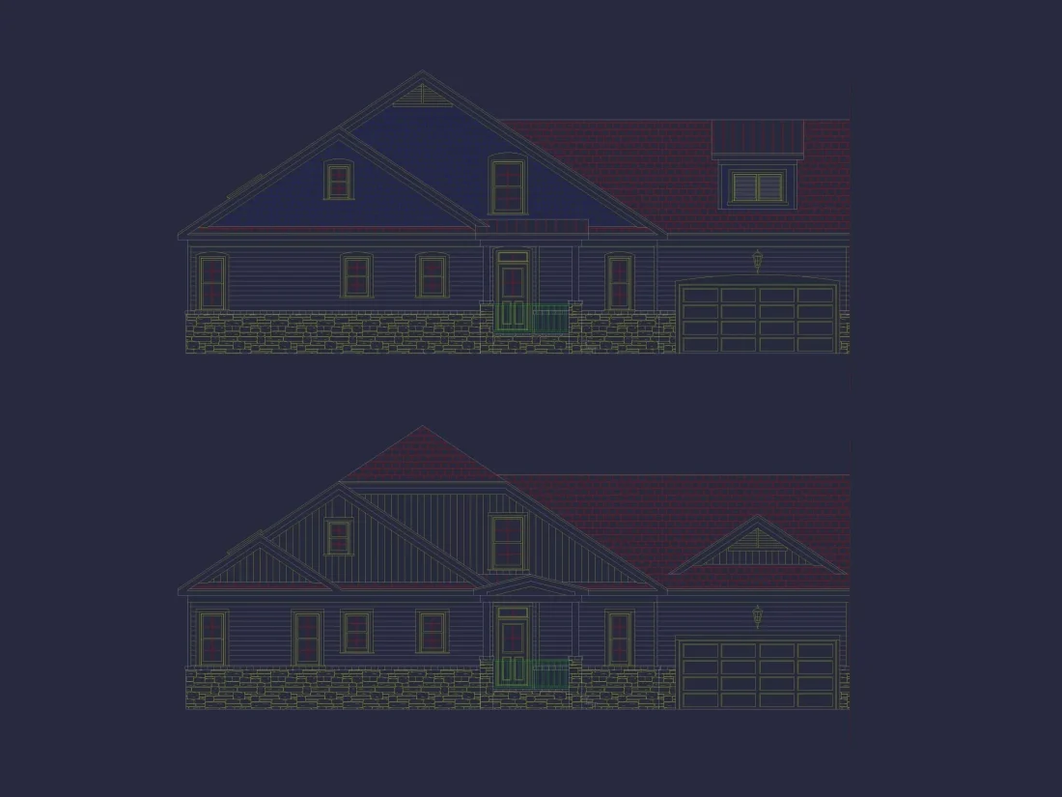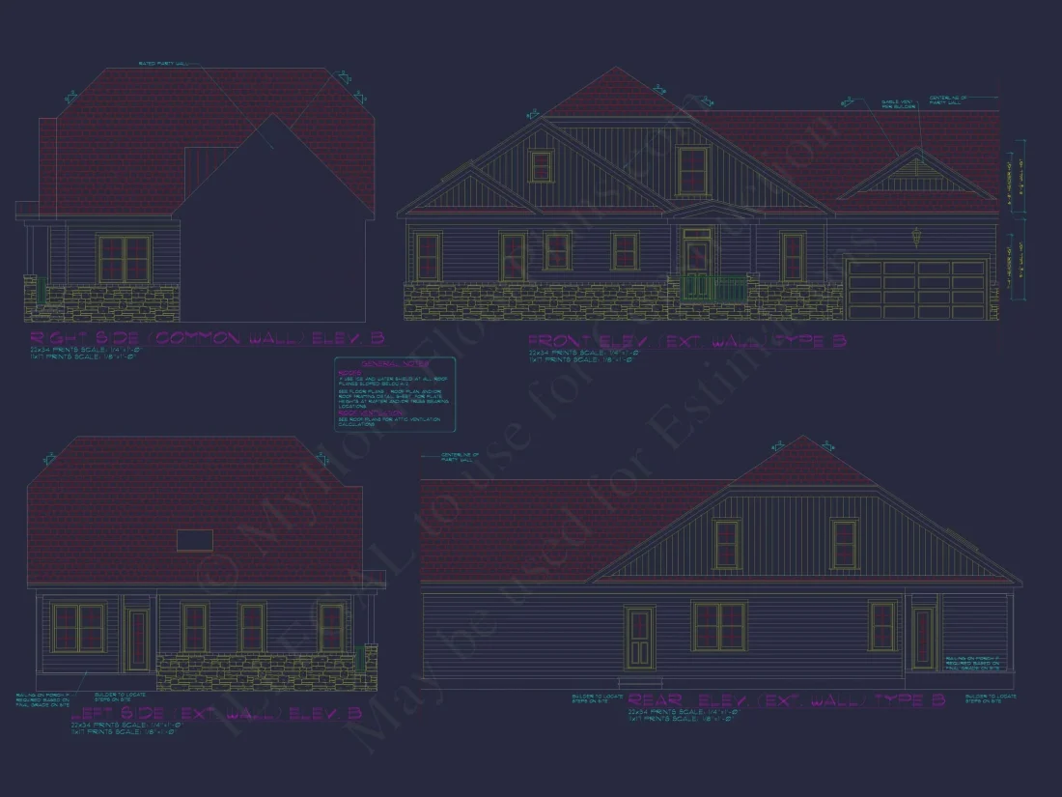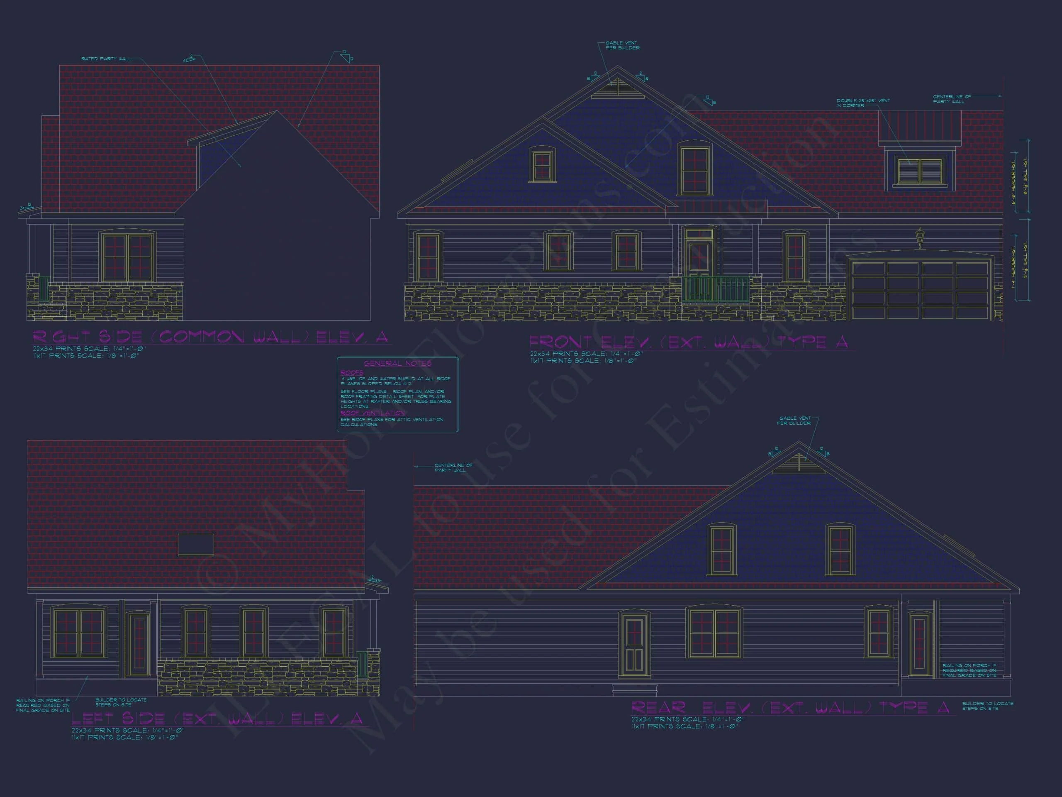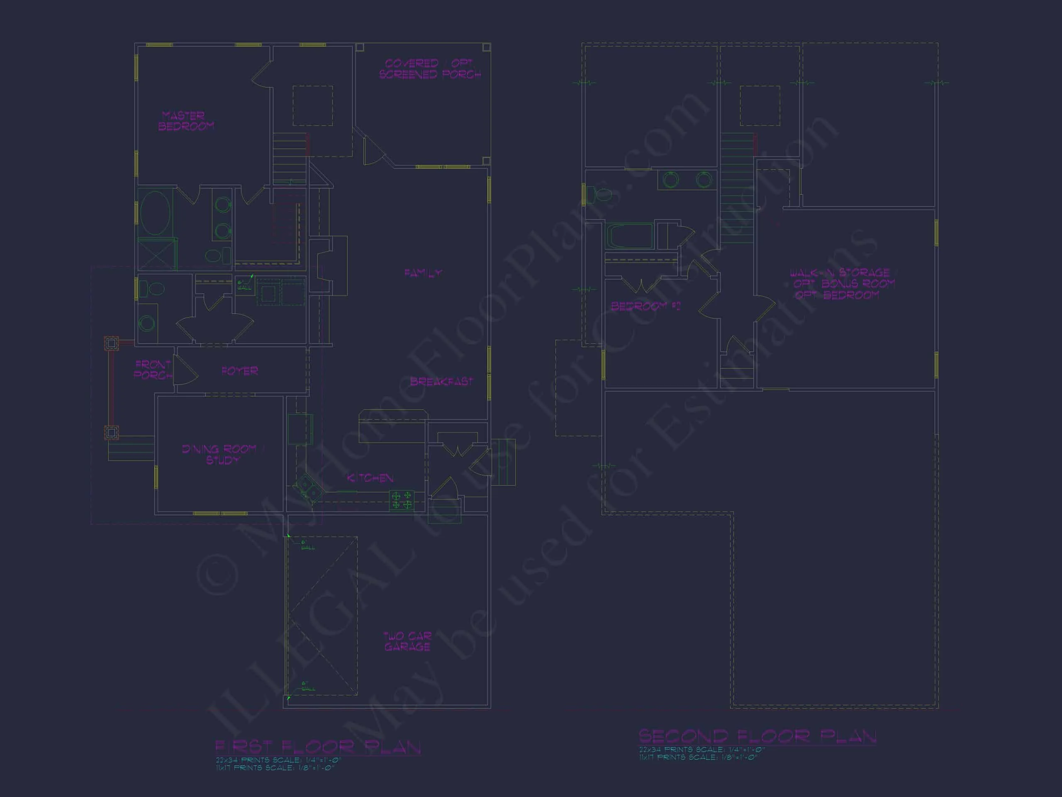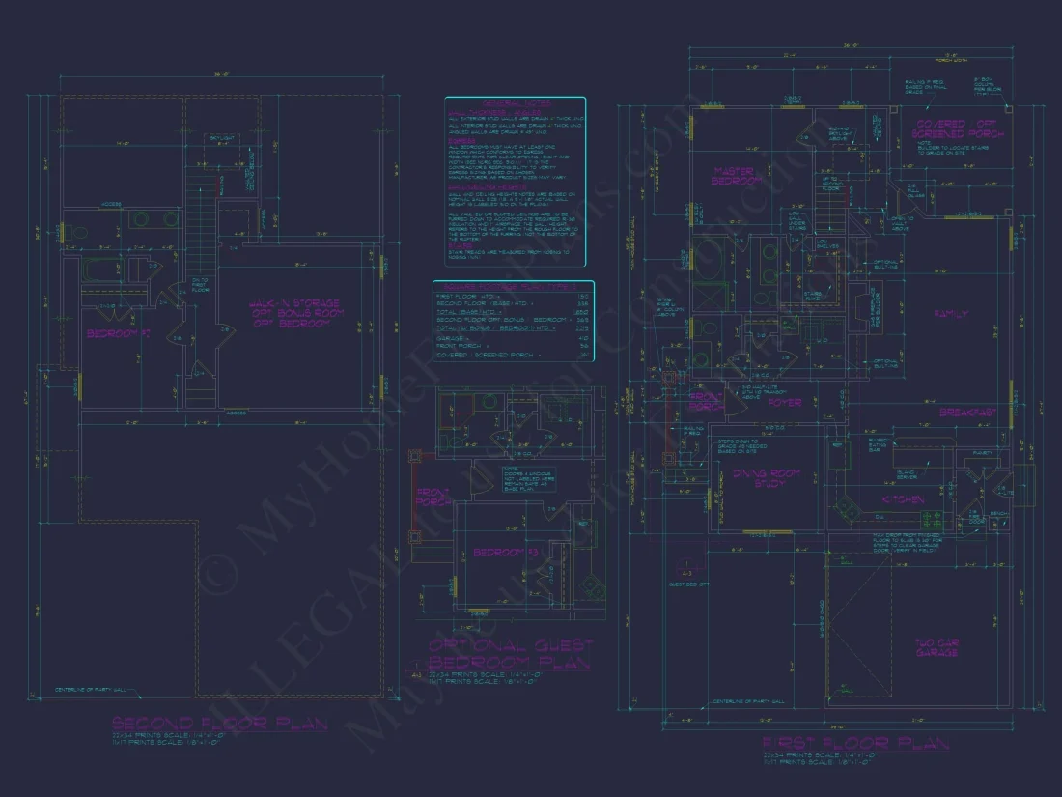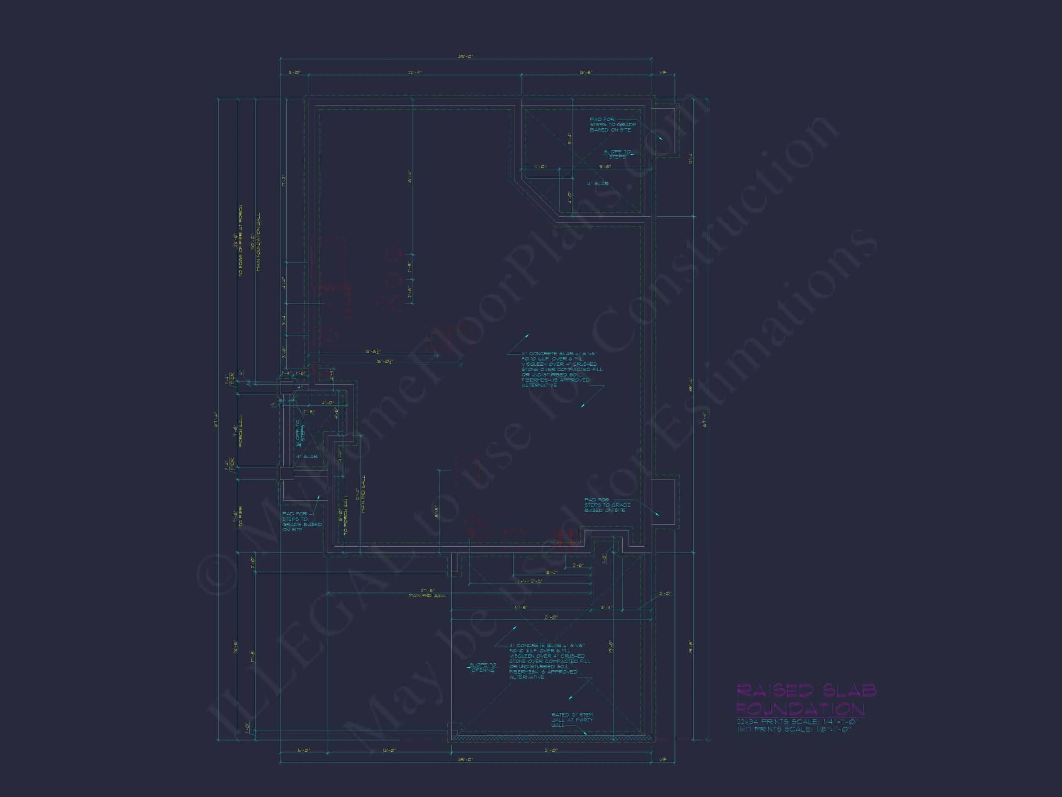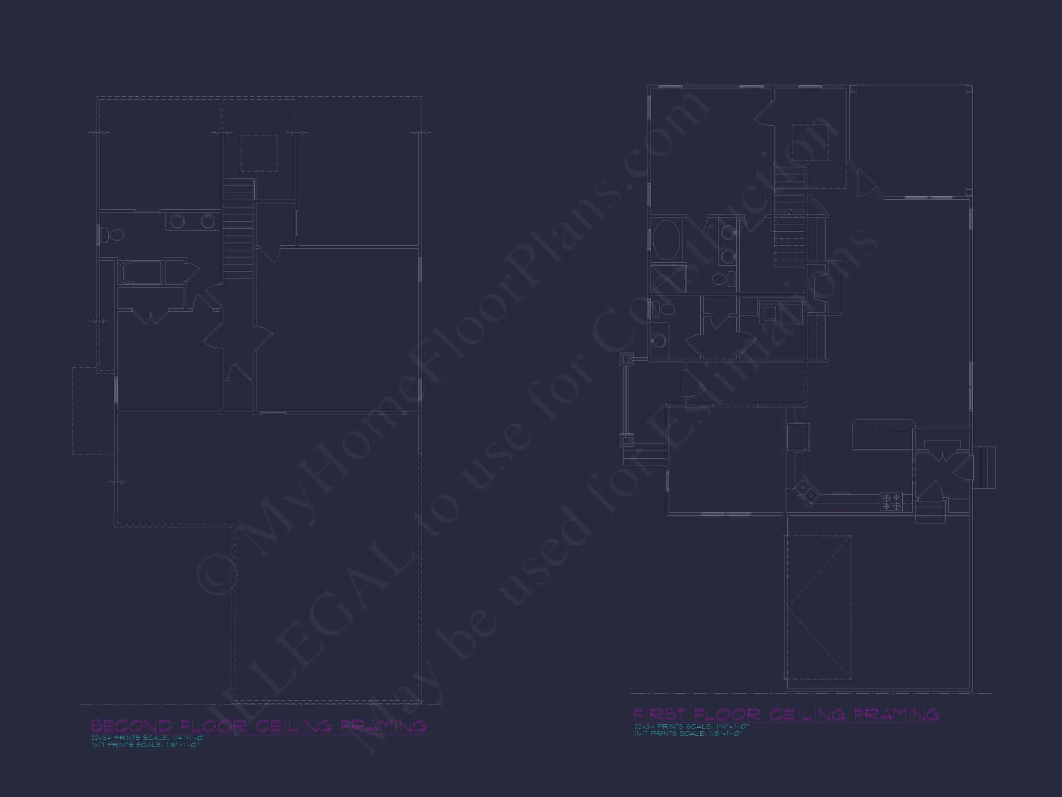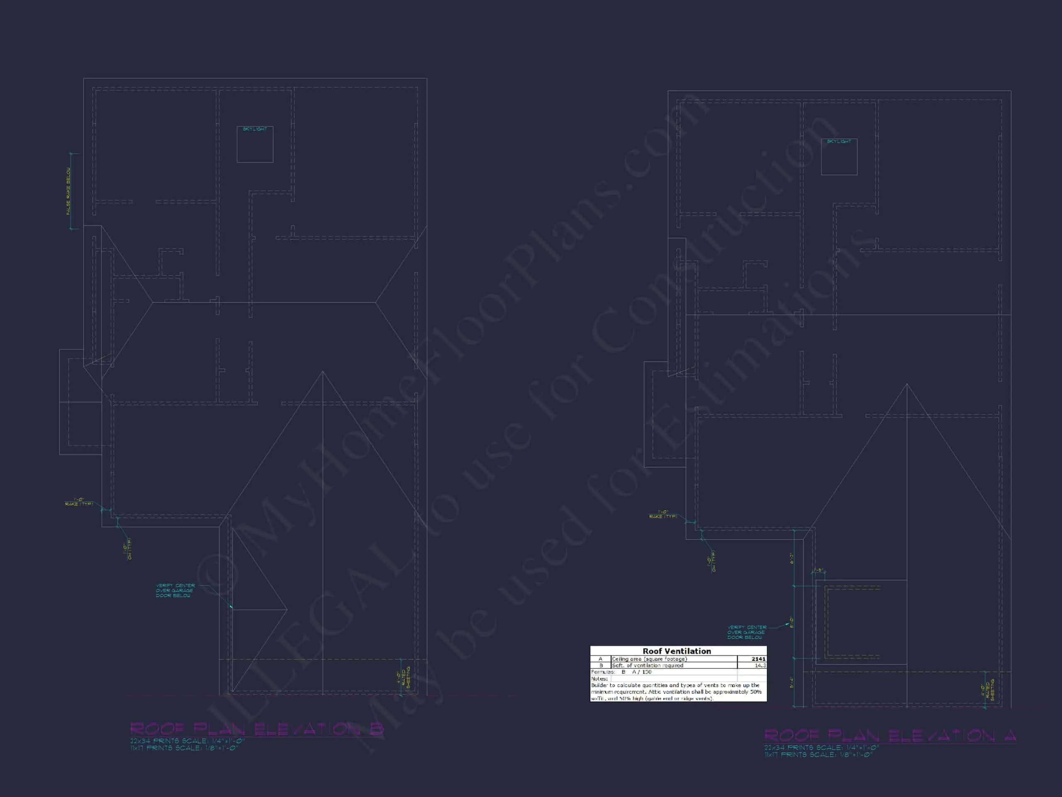11-1314 DUPLEX PLAN-New American House Plan – 3-Bed, 2.5-Bath, 2,300 SF
New American | Modern Traditional & Traditional / Classic Suburban house plan with siding, board-and-batten, and stone exterior • 3 bed • 2.5 bath • 2,300 SF. Open-concept layout, main-floor owner suite, and covered front porch. Includes CAD+PDF + unlimited build license.
Original price was: $1,976.45.$1,254.99Current price is: $1,254.99.
999 in stock
* Please verify all details with the actual plan, as the plan takes precedence over the information shown below.
| Width | 36'-0" |
|---|---|
| Depth | 67'-4" |
| Htd SF | |
| Unhtd SF | |
| Bedrooms | |
| Bathrooms | |
| # of Floors | |
| # Garage Bays | |
| Architectural Styles | |
| Indoor Features | Open Floor Plan, Foyer, Family Room, Fireplace, Office/Study, Bonus Room, Downstairs Laundry Room |
| Outdoor Features | |
| Bed and Bath Features | Bedrooms on First Floor, Owner's Suite on First Floor, Walk-in Closet |
| Kitchen Features | |
| Garage Features | |
| Condition | New |
| Ceiling Features | |
| Structure Type | |
| Exterior Material |
William Roberts – November 19, 2024
DreamHomeSource.com charged extra for CAD; here its included from the starteasy choice.
9 FT+ Ceilings | Affordable | After Build Photos | Bedrooms on First and Second Floors | Bonus Rooms | Breakfast Nook | Covered Front Porch | Covered Rear Porches | Craftsman | Downstairs Laundry Room | Family Room | Fireplaces | Fireplaces | First-Floor Bedrooms | Foyer | Front Entry | Kitchen Island | Living Space | Medium | Modern Craftsman Designs | Office/Study Designs | Open Floor Plan Designs | Owner’s Suite on the First Floor | Screened Porches | Traditional | Vaulted Ceiling | Walk-in Closet | Walk-in Pantry
New American Modern Traditional House Plan with Stone & Siding Exterior
Timeless curb appeal, an efficient 3-bedroom layout, and a flexible 1.5-story design make this 2,300 sq. ft. New American home plan a smart choice for modern families.
This thoughtfully designed New American | Modern Traditional house plan combines classic symmetry with fresh, livable interiors. A welcoming covered front porch, stone wainscoting, and horizontal lap siding accented by board-and-batten gables create an inviting presence that feels right at home in today’s best neighborhoods. Inside, an open-concept main level, main-floor owner suite, and flexible bonus spaces support the way families really live.
Curb Appeal & Exterior Materials
The exterior showcases a harmonious blend of horizontal lap siding, board-and-batten accents, and a stone veneer base. Clean trim lines, gabled roofs, and neatly proportioned windows give the home a refined Traditional / Classic Suburban feel while still reading as distinctly New American.
- Primary style: New American | Modern Traditional
- Secondary style: Traditional / Classic Suburban
- Exterior materials: siding, board-and-batten gables, stone wainscoting, architectural shingles
- Garage: front-entry 2-car garage integrated seamlessly into the façade
The stone skirt grounds the home visually and adds durability along the base of the walls, while the vertical board-and-batten in the front-facing gables creates texture and breaks up the massing. Simple, classic columns and a modest pediment over the entry echo traditional architecture without feeling fussy.
Main Floor Overview – Open, Bright, and Family-Friendly
With approximately 2,300 heated square feet, this modern traditional layout is carefully organized to minimize wasted space and maximize livability. The front door opens into a foyer that provides a moment of arrival without feeling closed off from the rest of the home.
Straight ahead, the heart of the plan is an open-concept great room, kitchen, and dining area. Large windows toward the rear bring in natural light throughout the day, creating a warm, uplifting environment for everyday living. Traffic flows effortlessly from the entry to the living zone, making this plan ideal for hosting gatherings and holiday celebrations.
- Open great room with ample wall space for furniture and media
- Dining area positioned to enjoy views to the backyard or patio
- Kitchen anchored by a functional island with seating
- Direct connection to outdoor living for easy indoor–outdoor flow
Kitchen & Everyday Living Spaces
The kitchen is designed as a true working hub for busy households. A large central island offers prep space, casual seating, and a natural gathering point. Adjacent countertops provide room for cooking, while a generous pantry keeps bulk items, small appliances, and snacks neatly organized.
Because the kitchen, dining area, and great room are unified, the cook can stay connected with family or guests. Whether it’s weeknight homework at the island, weekend brunch with friends, or relaxed TV time, this space adapts easily.
- Island seating ideal for quick breakfasts and informal entertaining
- Walk-in or step-in pantry to streamline storage
- Open sightlines across the main living core
- Optional fireplace wall anchoring the great room for cozy evenings
Main-Floor Owner Suite with Modern Comforts
This New American home plan places the owner suite on the main level, a highly sought-after feature for long-term comfort and accessibility. Tucked away from the busiest parts of the house, the suite offers a quiet retreat while still being convenient to the kitchen and living areas.
The bedroom is sized for a king bed, nightstands, and a reading chair, and a large window frames views to the backyard. The accompanying bathroom can be outfitted with a dual-vanity sink, walk-in shower, and optional soaking tub depending on your preferences. A generous walk-in closet keeps wardrobes tidy and offers year-round storage.
- Bedroom count: 3 total bedrooms
- Bathrooms: 2.5 baths (two full plus a convenient powder room)
- Owner suite: main-floor location with walk-in closet and private bath
Upstairs Bedrooms & Flexible Bonus Space
On the upper level, two secondary bedrooms share a well-appointed full bathroom. Each room is sized to accommodate growing children, guests, or a combination of sleeping and study areas. Closet space and natural light are prioritized, helping the entire home feel comfortable and functional.
A bonus room or loft space at the top of the stairs provides welcome flexibility. It can evolve over time as your needs change:
- Playroom or teen hangout
- Home office or homework lounge
- Media room, gaming space, or home gym
- Hobby room, craft studio, or guest overflow space
Because the home’s architecture is a blend of New American and Modern Traditional, the upper level feels integrated with the rest of the house rather than an afterthought. Gable dormers and auxiliary windows help brighten the hallway and landing.
Outdoor Living & Everyday Convenience
The exterior design supports relaxed outdoor living as much as it does curb appeal. The covered front porch allows you to greet neighbors, decorate seasonally, or simply relax with a chair and a cup of coffee. At the rear, there is space for a patio or deck, perfect for grilling, dining al fresco, or adding a fire pit.
Thoughtful details make day-to-day life easier:
- Front-entry 2-car garage for secure parking and storage
- Transition space from the garage into the home that can accommodate a mudroom bench, hooks, or built-in storage
- Main-floor laundry location for easy access from bedrooms and living areas
- Logical circulation patterns that reduce long hallways and wasted square footage
Construction-Friendly New American Design
Builders and homeowners alike appreciate this plan’s straightforward, construction-friendly detailing. The gable rooflines are clean and efficient, while the combination of siding and stone can be adapted to a variety of climates and local material preferences. Trim, color, and minor exterior upgrades allow you to personalize the façade while preserving the core New American Modern Traditional character.
For additional design ideas and real-world examples of similar projects, many homeowners look to resources like Houzz for inspiration on exterior color palettes, stone selections, and landscaping concepts that complement this style.
What’s Included with This House Plan Package
When you purchase this plan, you receive a comprehensive architectural package designed to simplify the building process and help you move from dreaming to move-in day with confidence. The plan is ideal for typical suburban lots yet adaptable to a wide range of settings, from new developments to established neighborhoods.
- CAD + PDF files: Editable CAD drawings plus ready-to-print PDFs for builders, permitting, and bids.
- Unlimited build license: Construct this home multiple times on different lots without extra plan fees.
- Dimensioned floor plans: Clear layouts for framing, mechanical planning, and furniture arrangement.
- Exterior elevations: Front, rear, and side views showing siding, board-and-batten, stone, and trim details.
- Roof plan and sections: Roof slopes, ridges, and key construction information.
- Door and window schedules: Organized information to streamline ordering and installation.
Having both CAD and PDF formats gives your design professionals and builder flexibility. They can work directly in CAD when engineering or modifying details, and use PDFs for field sets, markups, and review meetings.
Customization Options for Your Lifestyle
Every family is unique, and this New American house plan is designed to adapt. Because the plan files are provided in CAD, you can work with your designer or local professional to make targeted adjustments while preserving the core layout.
- Convert the flex room or bonus room into a dedicated office, guest suite, or hobby space.
- Modify the owner’s bathroom layout to include a larger shower or a soaking tub.
- Adjust window sizes or locations to optimize views on your specific lot.
- Extend the back of the house to enlarge the great room or dining area.
- Personalize the front porch detailing, railings, and column trim.
Simple shifts in finishes—such as painted versus stained siding, stone color, and roof shingle tone—can also nudge the exterior toward a more coastal, rustic, or urban feel while retaining the Modern Traditional framework.
Energy Efficiency & Everyday Comfort
The efficient footprint of this plan makes it well-suited to modern energy codes and high-performance construction methods. Clear exterior wall lines, simple roof geometry, and a compact form help reduce thermal bridging and make it easier to insulate correctly. You can work with your builder to incorporate upgraded windows, advanced air sealing, and mechanical ventilation to create a comfortable, healthy home.
Inside, the open layout encourages daylight to reach deep into the living spaces. Proper orientation on your lot, combined with good window placement and shading, can further enhance natural light and help manage solar gain.
Frequently Asked Questions
How big is this house plan?
The plan offers approximately 2,300 heated square feet of living space with 3 bedrooms and 2.5 bathrooms, arranged across 1.5 stories.
What style is this home?
This design is primarily a New American | Modern Traditional house plan with strong Traditional / Classic Suburban influences, making it a great fit for many neighborhoods and communities.
What materials are featured on the exterior?
The exterior uses a balanced combination of horizontal lap siding, board-and-batten gables, and stone wainscoting, capped by a composition shingle roof and clean trim details.
Does the plan include a garage?
Yes. A 2-car front-entry garage is integrated into the design, providing convenient access and plenty of storage potential.
Can I build this plan more than once?
Absolutely. Your purchase includes an unlimited build license, allowing you to construct the home multiple times without additional plan fees.
Can the design be customized?
Yes. Because CAD files are included, your local design professional or builder can modify room sizes, window placements, porch depths, and more to suit your lifestyle and local conditions.
Bring This New American Modern Traditional Home to Life
If you are looking for a home that balances classic curb appeal with today’s must-have features—an open main level, main-floor owner suite, flexible bonus space, and a practical 2-car garage—this New American Modern Traditional house plan is a standout option. The blend of siding, board-and-batten, and stone delivers a refined suburban presence that will look beautiful for years to come.
With CAD + PDF files, an unlimited build license, and a carefully considered layout, you can move forward with confidence, knowing that your future home is both stylish and buildable. Use this plan as-is or customize it to create a one-of-a-kind residence that reflects your taste and daily routines.
Start planning your New American dream home today and turn this thoughtful design into a welcoming, long-lasting place to live.
11-1314 DUPLEX PLAN-New American House Plan – 3-Bed, 2.5-Bath, 2,300 SF
- BOTH a PDF and CAD file (sent to the email provided/a copy of the downloadable files will be in your account here)
- PDF – Easily printable at any local print shop
- CAD Files – Delivered in AutoCAD format. Required for structural engineering and very helpful for modifications.
- Structural Engineering – Included with every plan unless not shown in the product images. Very helpful and reduces engineering time dramatically for any state. *All plans must be approved by engineer licensed in state of build*
Disclaimer
Verify dimensions, square footage, and description against product images before purchase. Currently, most attributes were extracted with AI and have not been manually reviewed.
My Home Floor Plans, Inc. does not assume liability for any deviations in the plans. All information must be confirmed by your contractor prior to construction. Dimensions govern over scale.



