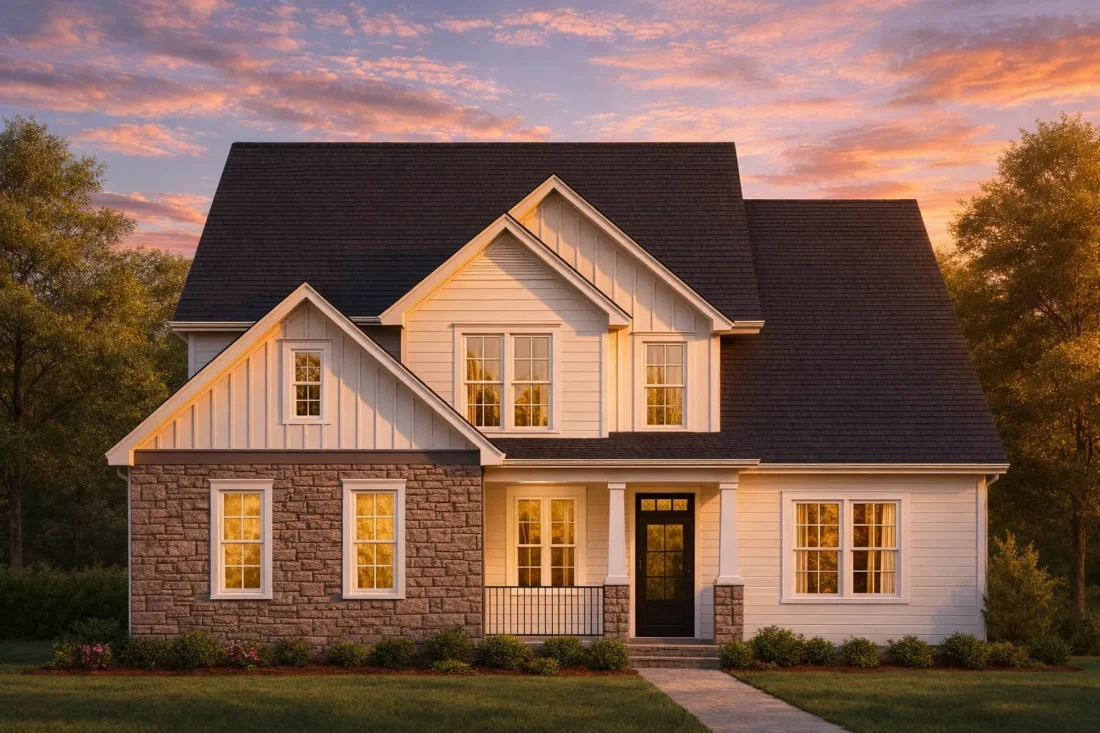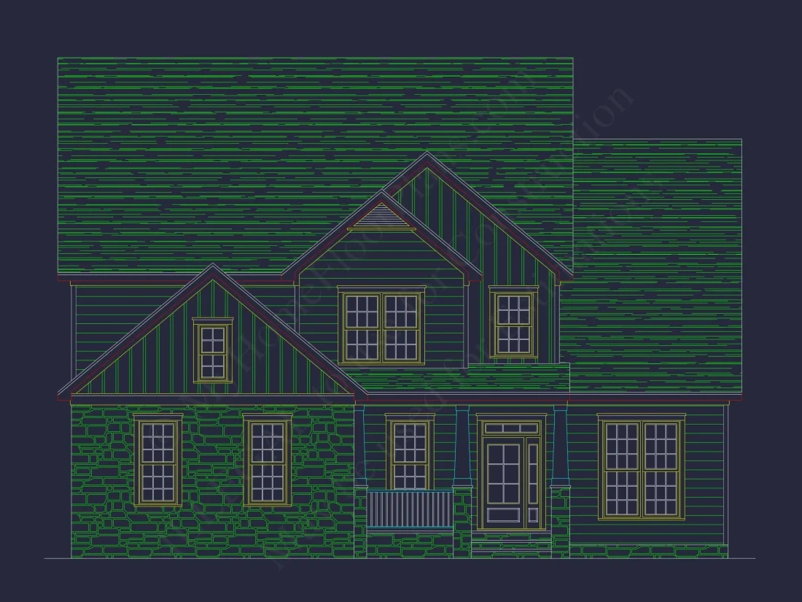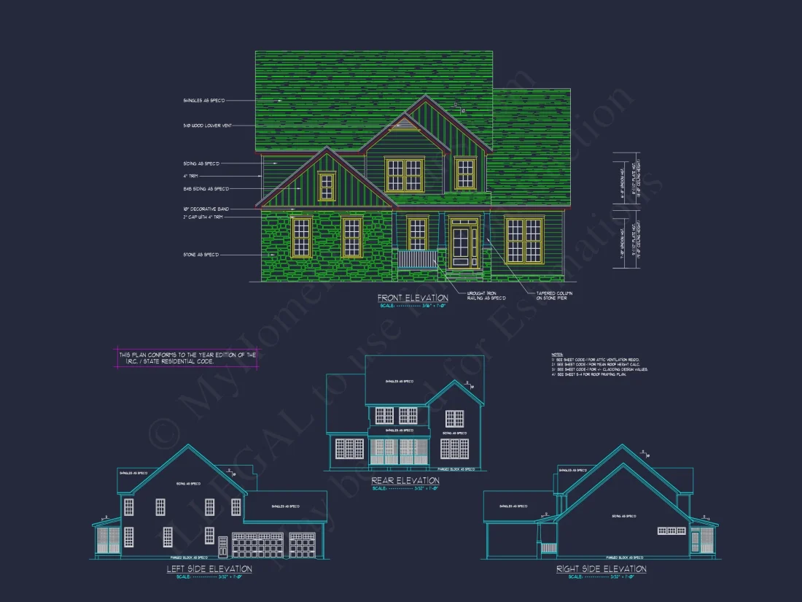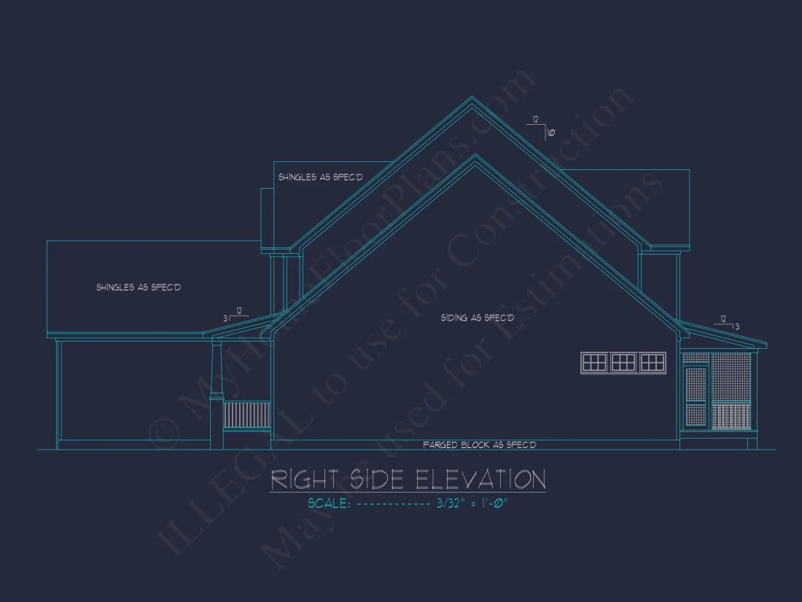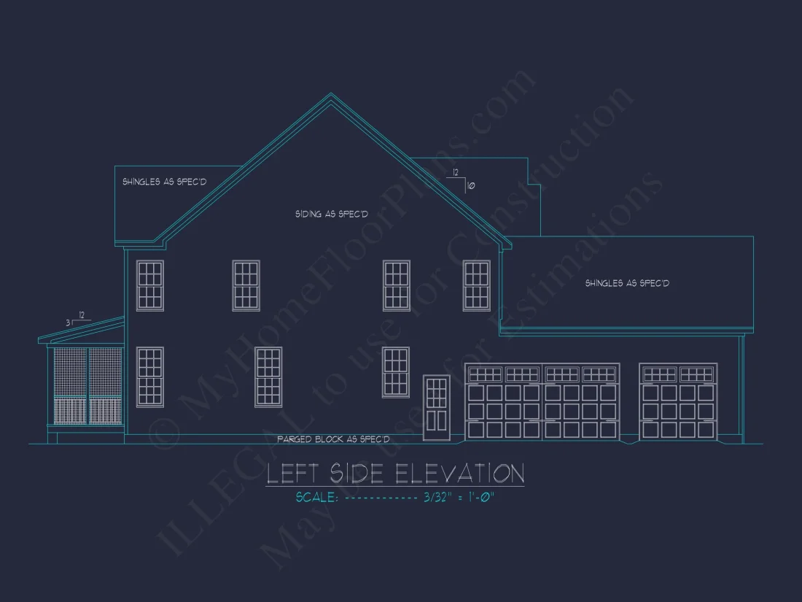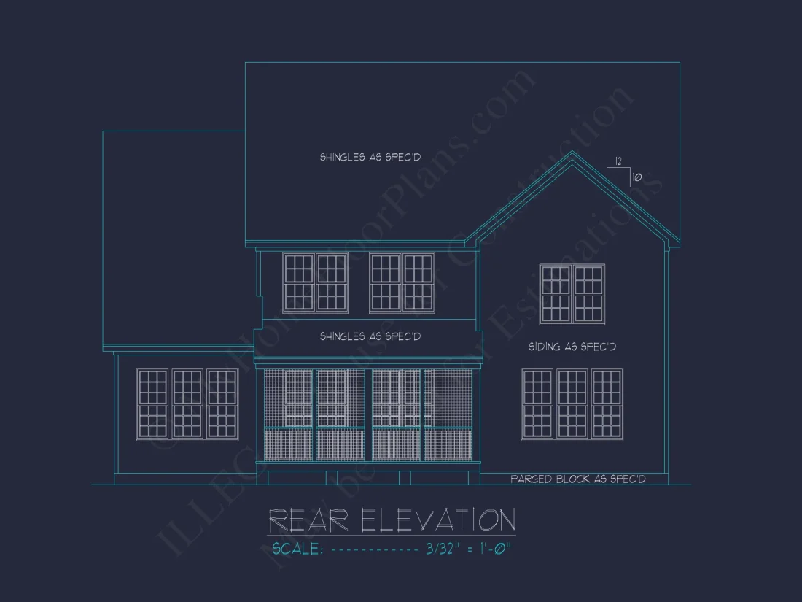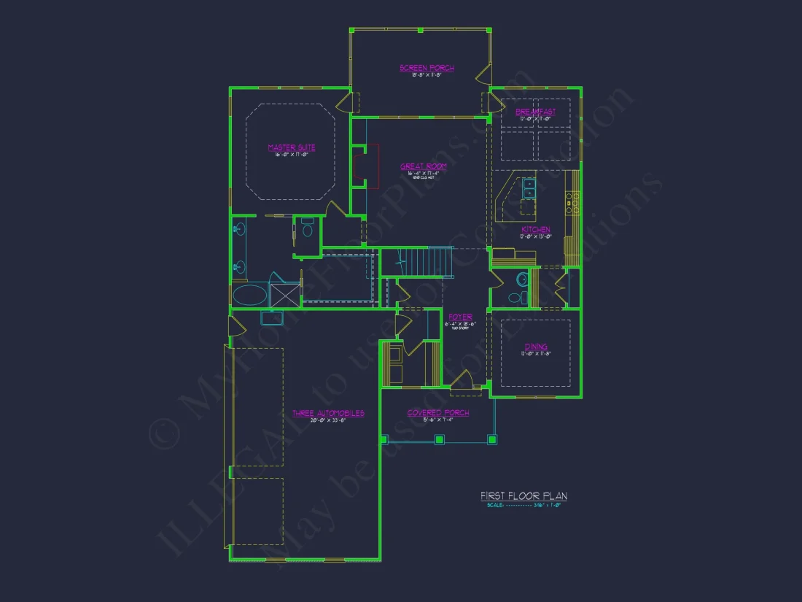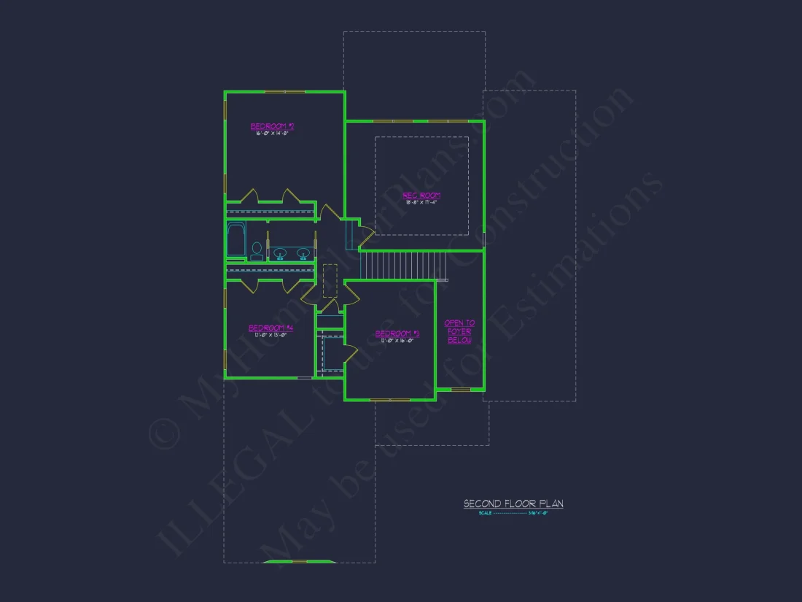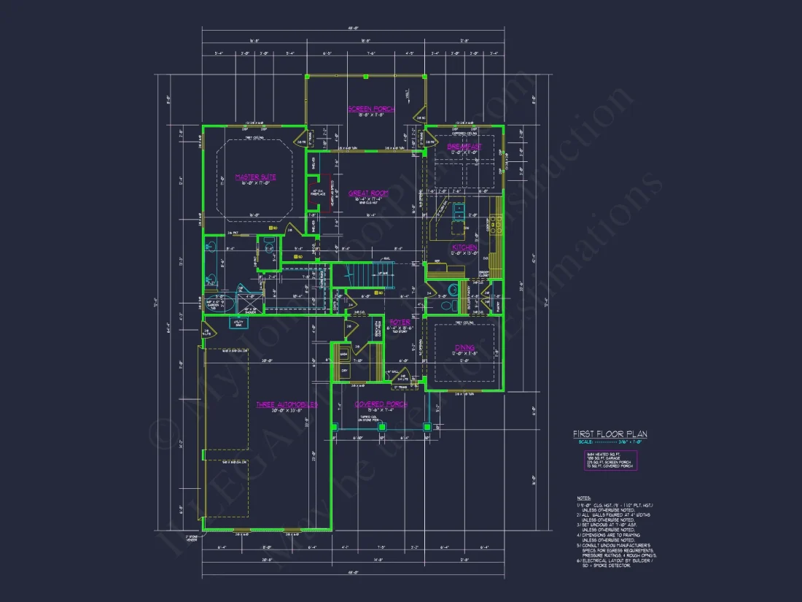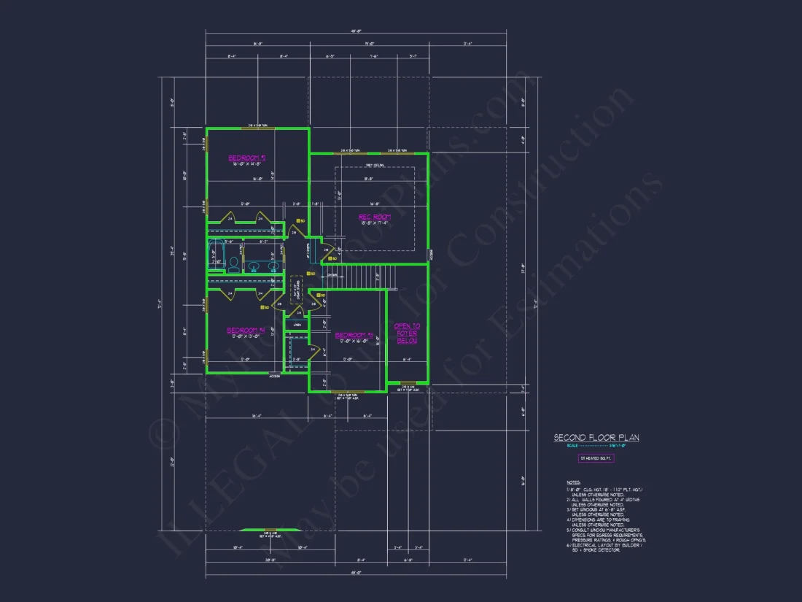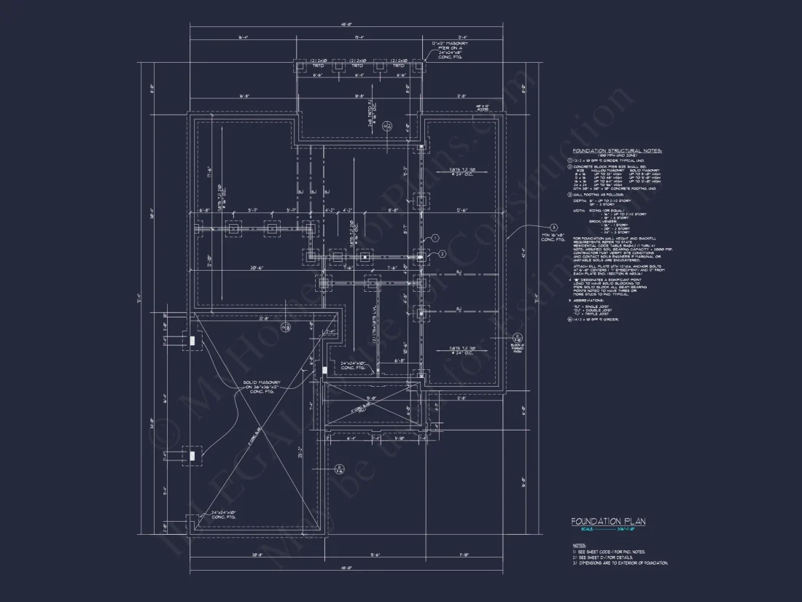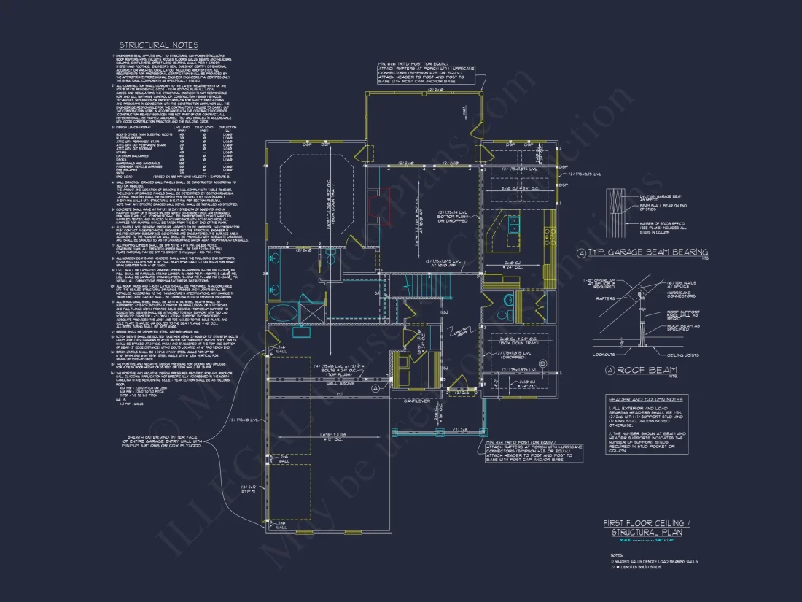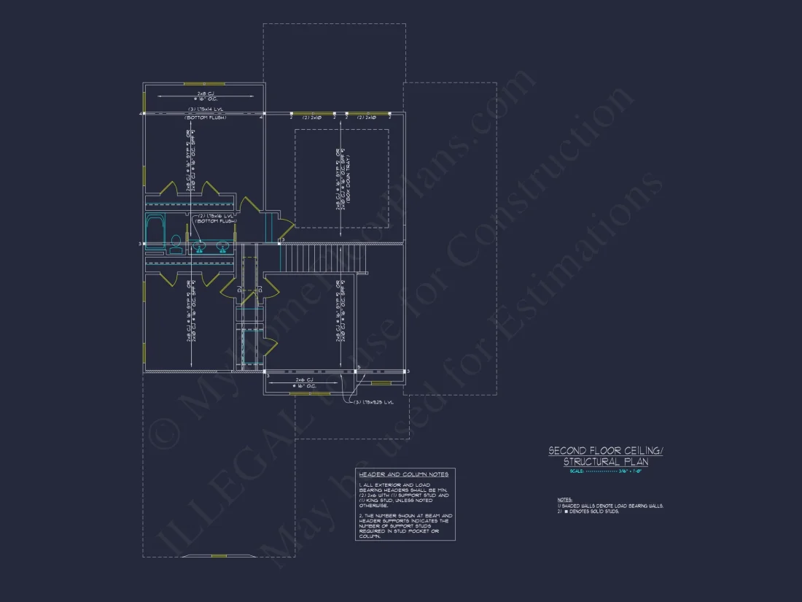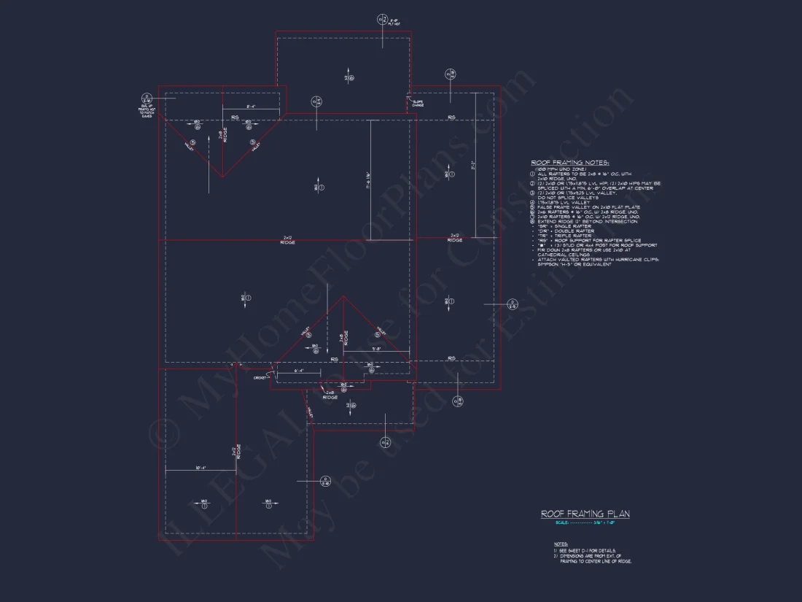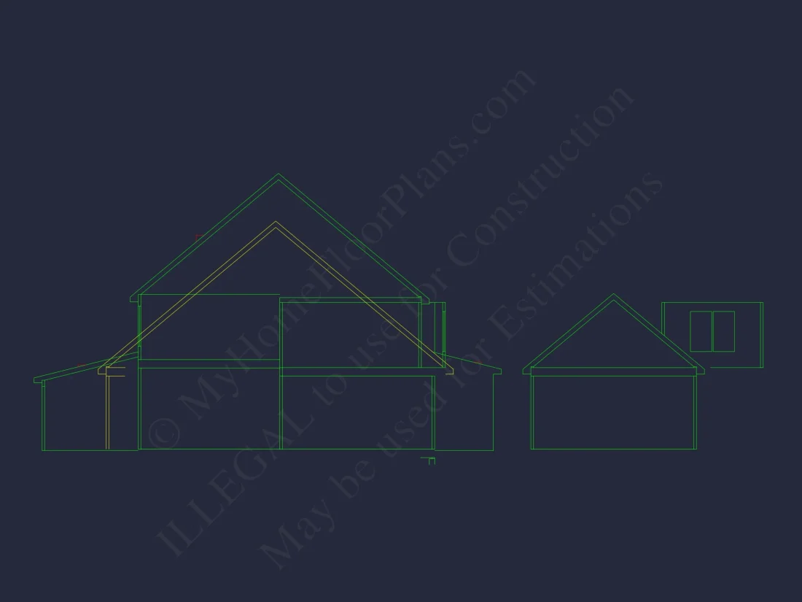11-1737 HOUSE PLAN – Modern Farmhouse Home Plan – 4-Bed, 3.5-Bath, 2,850 SF
Modern and Transitional Farmhouse house plan with board and batten and stone exterior • 4 bed • 3.5 bath • 2,850 SF. Open layout, vaulted ceilings, covered porch. Includes CAD+PDF + unlimited build license.
Original price was: $1,976.45.$1,254.99Current price is: $1,254.99.
999 in stock
* Please verify all details with the actual plan, as the plan takes precedence over the information shown below.
| Architectural Styles | |
|---|---|
| Width | 48'-0" |
| Depth | 72'-4" |
| Htd SF | |
| Unhtd SF | |
| Bedrooms | |
| Bathrooms | |
| # of Floors | |
| # Garage Bays | |
| Indoor Features | Open Floor Plan, Foyer, Mudroom, Great Room, Fireplace, Recreational Room, Bedrooms on the First Floor |
| Outdoor Features | |
| Bed and Bath Features | Bedrooms on First Floor, Bedrooms on Second Floor, Owner's Suite on First Floor |
| Kitchen Features | |
| Garage Features | |
| Condition | New |
| Ceiling Features | |
| Structure Type | |
| Exterior Material |
Mark Mack – August 18, 2024
Tiny guest studio plan perfect for Airbnbside income quickly set.
9 FT+ Ceilings | Bedrooms on First and Second Floors | Bedrooms on the First Floor | Breakfast Nook | Covered Front Porch | Covered Rear Porches | Craftsman | Fireplaces | Foyer | Great Room | Home Plans with Mudrooms | Kitchen Island | Large House Plans | Open Floor Plan Designs | Owner’s Suite on the First Floor | Recreational Room | Screened Porches | Second Floor Bedroom | Side Entry Garage | Traditional | Vaulted Ceiling | Walk-in Pantry
Modern Farmhouse Home Plan with Stone Accents and Transitional Design
Experience this 2,850 sq. ft. Modern Farmhouse featuring 4 bedrooms, 3.5 baths, and a seamless blend of modern comfort and timeless architecture. Designed for open living, this home combines charm, functionality, and elegant finishes perfect for today’s families.
This Modern Farmhouse embraces transitional styling with its signature board and batten siding, contrasting black window trim, and rustic stone accents that ground the exterior with natural texture. Inside, the layout balances open-concept living with cozy private retreats, creating the perfect backdrop for family life and entertaining.
Key Features of the Home Plan
Spacious Interior Layout
- Heated Area: Approximately 2,850 sq. ft. of open and functional space.
- Stories: Two levels designed for optimal family flow and natural light.
- Main Level: Includes an open great room, dining, and kitchen combination with direct access to a covered rear porch.
- Upper Level: Features additional bedrooms, loft, and a flexible bonus area.
Bedrooms & Bathrooms
- 4 comfortable bedrooms including a private first-floor owner suite with large windows and spa-style bath.
- 3.5 well-appointed bathrooms with dual vanities and a freestanding tub in the master.
- Convenient powder bath near the main living area for guests.
Living & Kitchen Highlights
- Vaulted ceilings in the great room add spaciousness and natural light.
- Open kitchen features a large island, walk-in pantry, and abundant counter space.
- Fireplace serves as the focal point of the living area, enhancing warmth and ambiance.
- Dining area positioned for easy indoor-outdoor entertaining with access to the rear porch.
Exterior & Materials
- Exterior Finish: White board and batten siding complemented by stone wainscoting and black-trimmed windows.
- Roof: Charcoal architectural shingles with clean gables and farmhouse pitch.
- Porches: Covered front and rear porches ideal for outdoor relaxation.
- Garage: 2-car side-entry garage with storage space and direct access to the mudroom.
Architectural Style: Modern & Transitional Farmhouse
This design reflects the modern evolution of the classic farmhouse — featuring crisp lines, neutral palettes, and warm materials. The Modern Farmhouse style balances contemporary elegance with rustic comfort, offering livable luxury for both rural and suburban settings.
Outdoor Living Features
- Expansive covered rear porch for year-round entertaining.
- Front porch framed by stone columns and black railings for an inviting approach.
- Landscaping potential enhances curb appeal and seasonal beauty.
Included Plan Benefits
- CAD + PDF Files: Professionally drafted, editable blueprints for instant download.
- Unlimited Build License: Construct as many times as you need with no extra fees.
- Free Foundation Changes: Choose slab, crawlspace, or basement foundations at no charge.
- Structural Engineering: Included to meet code and ensure build reliability.
- Affordable Modifications: Customize room sizes, layouts, or features easily.
- Previews Available: See every sheet before you buy.
Why Choose This Modern Farmhouse Design?
This plan is ideal for homeowners seeking open sightlines, flexible living areas, and durable materials. The mix of stone, board and batten, and dark trim creates depth, while the layout supports both entertaining and quiet family life. The Transitional Farmhouse influence ensures timeless appeal with a clean, modern sensibility.
Similar House Plan Collections
- Modern Farmhouse Plans
- Transitional Farmhouse Plans
- Covered Porch House Plans
- House Plans with Fireplaces
- Vaulted Ceiling House Plans
Frequently Asked Questions
What’s included in this plan package? Editable CAD + PDF files, unlimited build license, and structural engineering.
Can I make modifications? Absolutely—floor plan customization is available to suit your needs.
Is this plan energy-efficient? Yes, it’s designed for modern codes and can integrate energy-efficient upgrades easily.
How can I preview before purchasing? Visit our Preview page to see all blueprint sheets.
Start Building Your Dream Home
Bring your dream to life with this thoughtfully designed Modern Farmhouse. our support team for customization or questions at support@myhomefloorplans.com or visit MyHomeFloorPlans.com.
Timeless design. Modern living. Built for your family’s future.
11-1737 HOUSE PLAN – Modern Farmhouse Home Plan – 4-Bed, 3.5-Bath, 2,850 SF
- BOTH a PDF and CAD file (sent to the email provided/a copy of the downloadable files will be in your account here)
- PDF – Easily printable at any local print shop
- CAD Files – Delivered in AutoCAD format. Required for structural engineering and very helpful for modifications.
- Structural Engineering – Included with every plan unless not shown in the product images. Very helpful and reduces engineering time dramatically for any state. *All plans must be approved by engineer licensed in state of build*
Disclaimer
Verify dimensions, square footage, and description against product images before purchase. Currently, most attributes were extracted with AI and have not been manually reviewed.
My Home Floor Plans, Inc. does not assume liability for any deviations in the plans. All information must be confirmed by your contractor prior to construction. Dimensions govern over scale.



