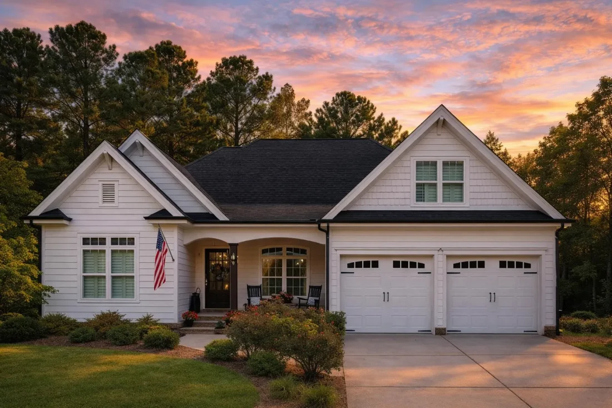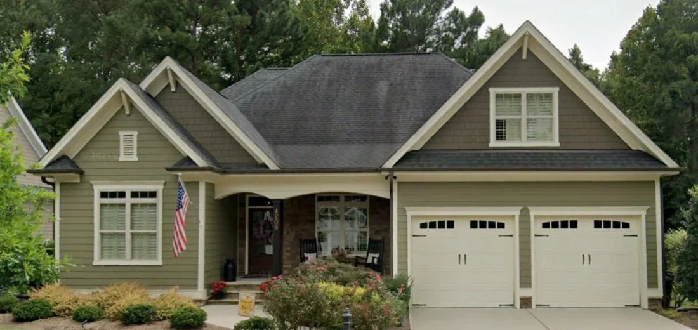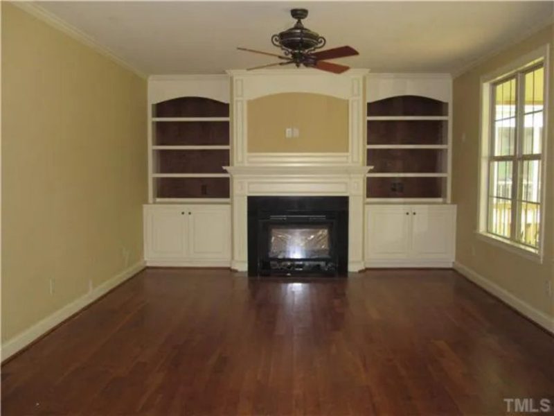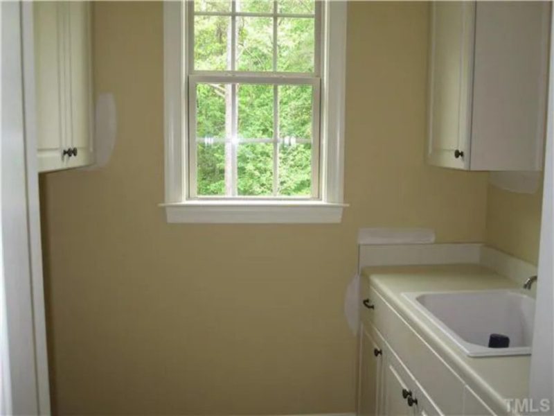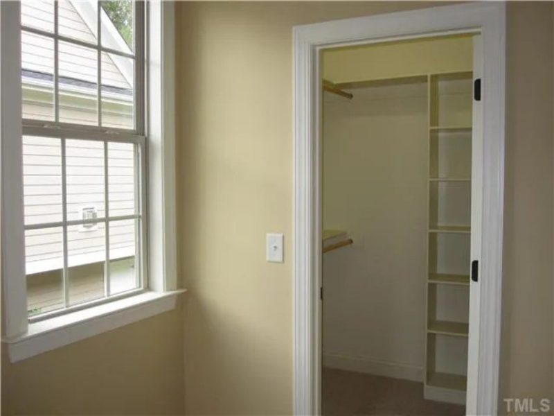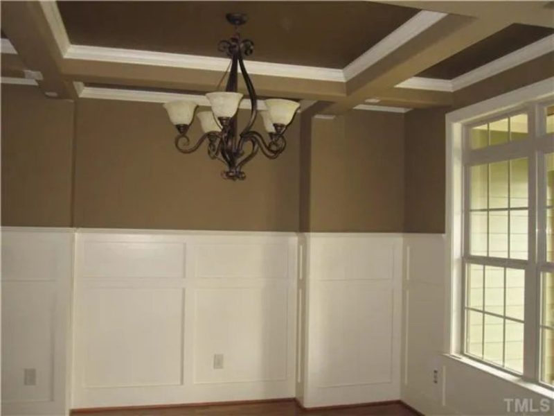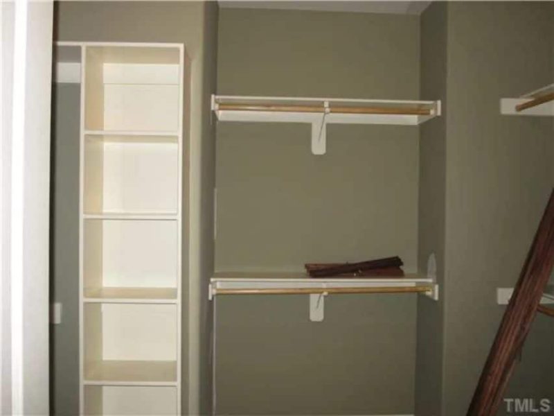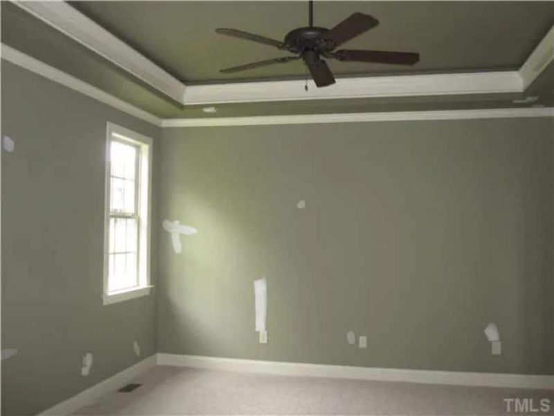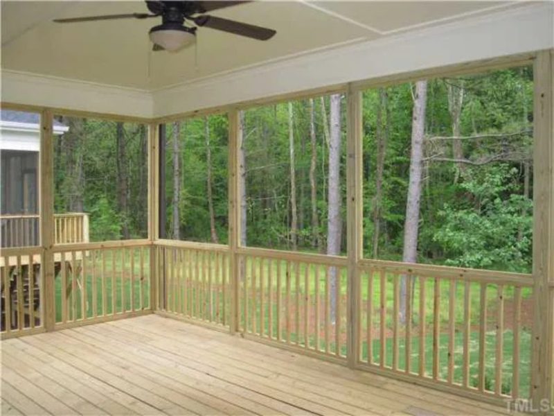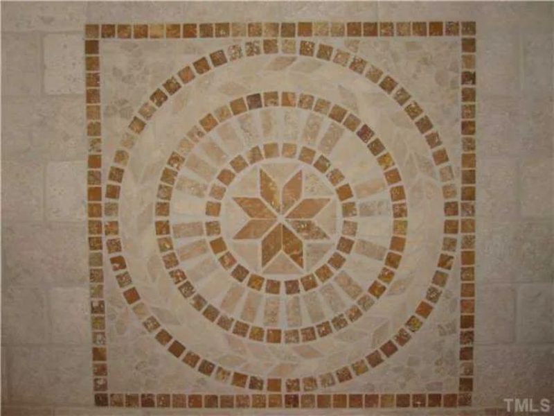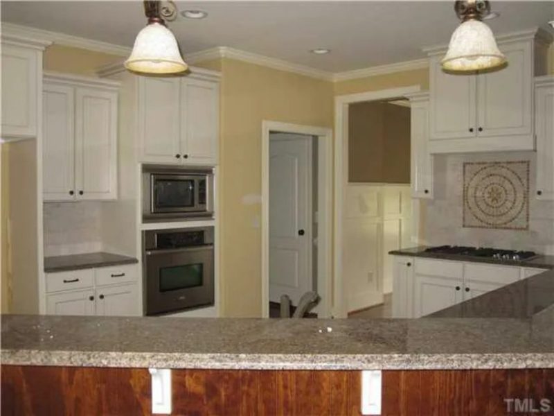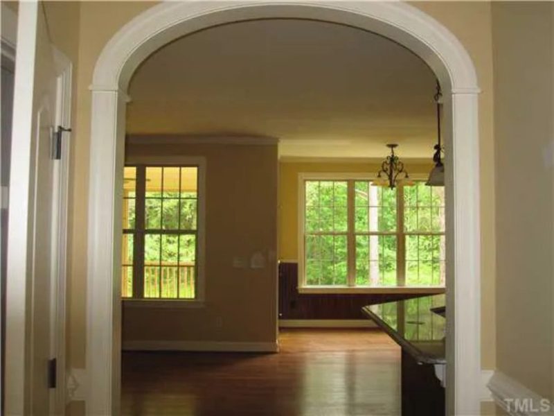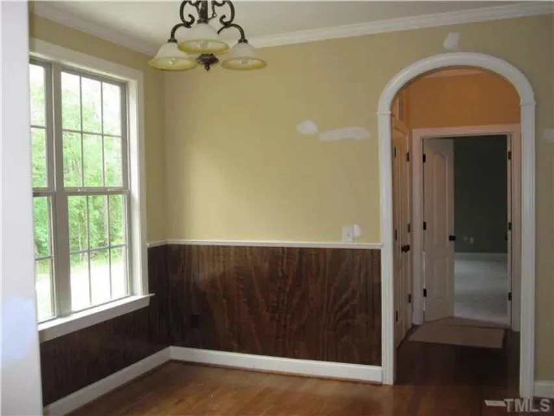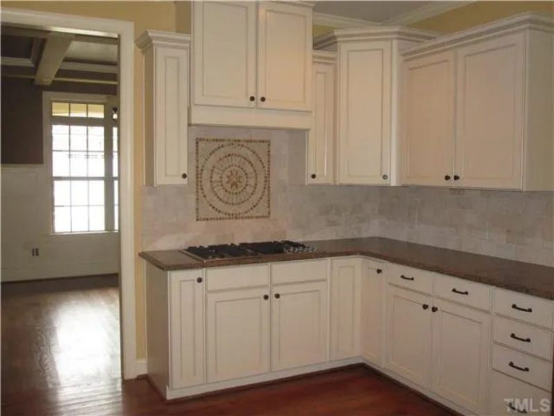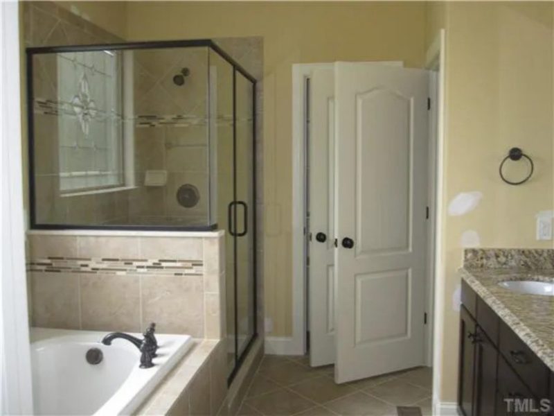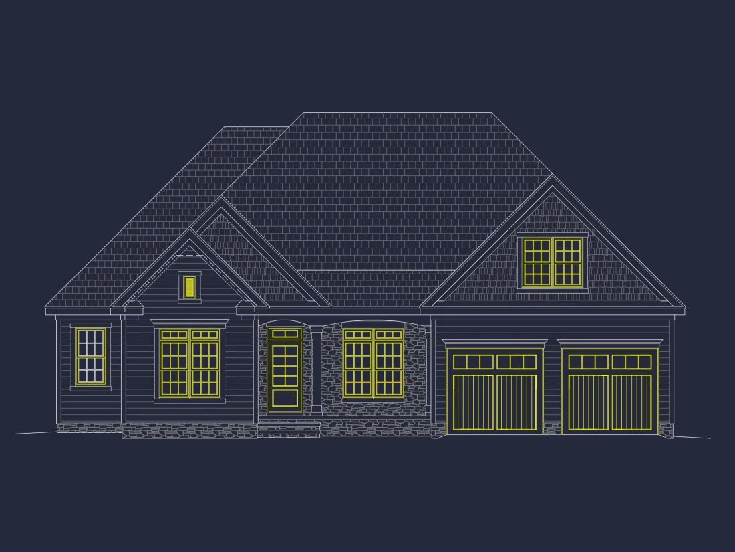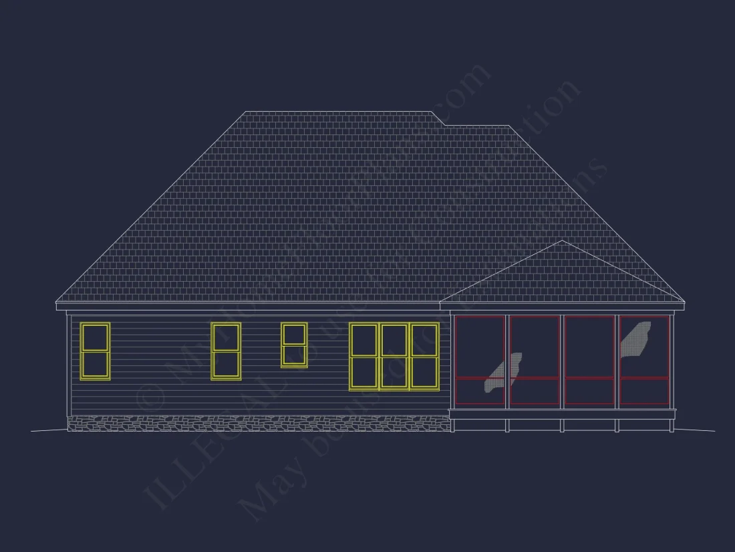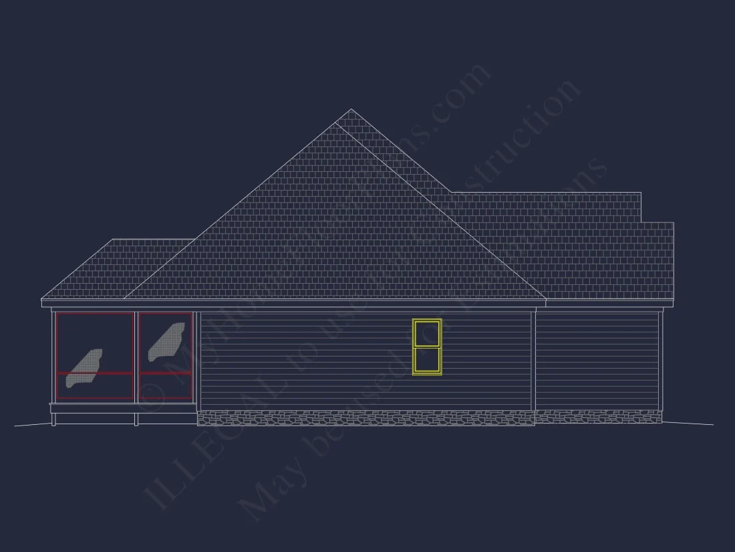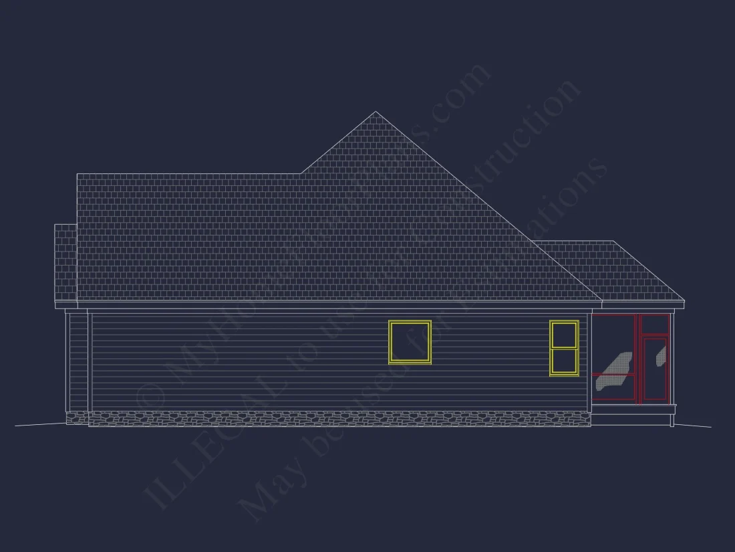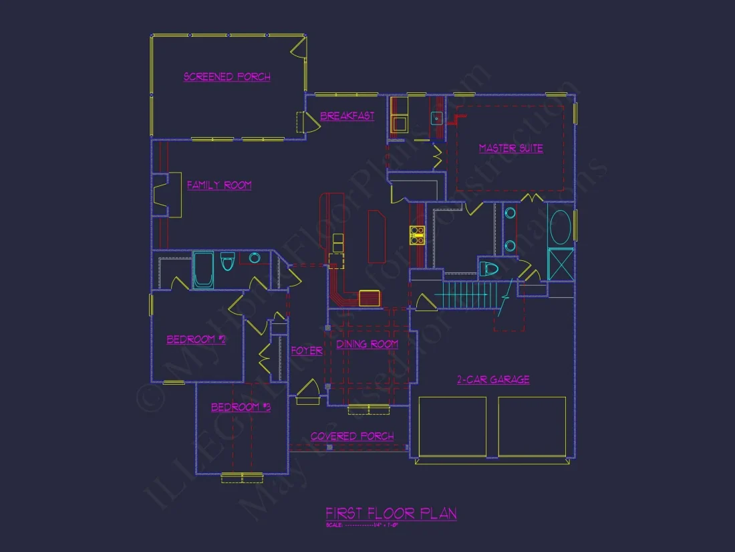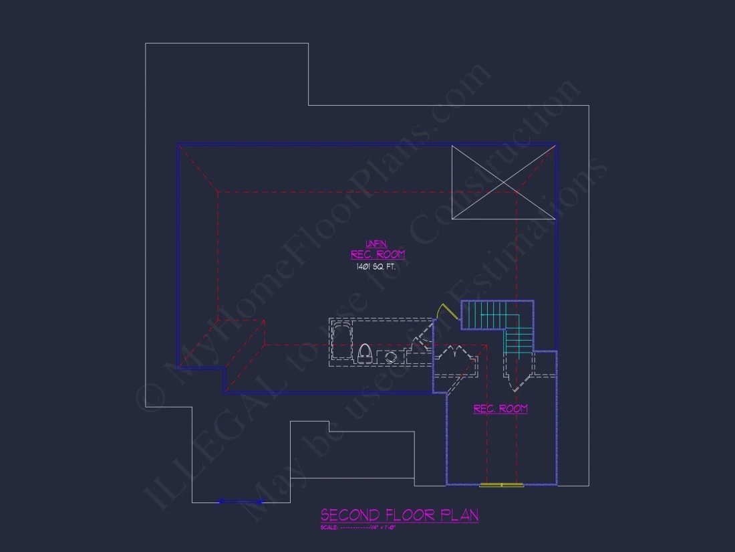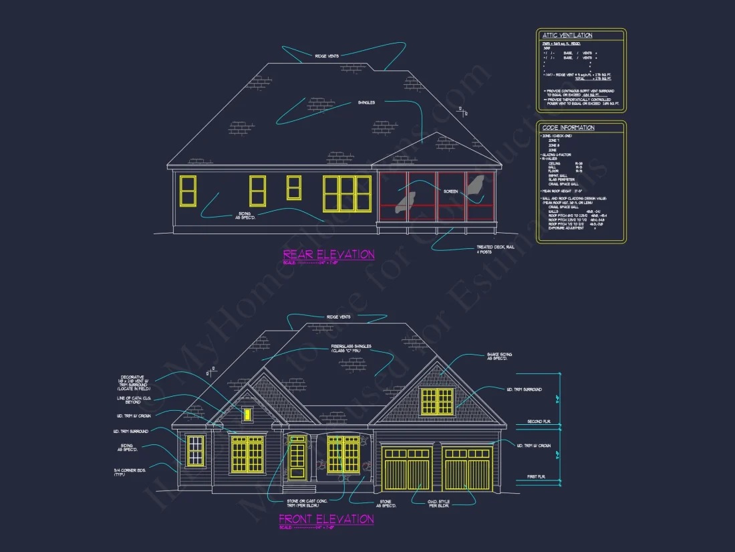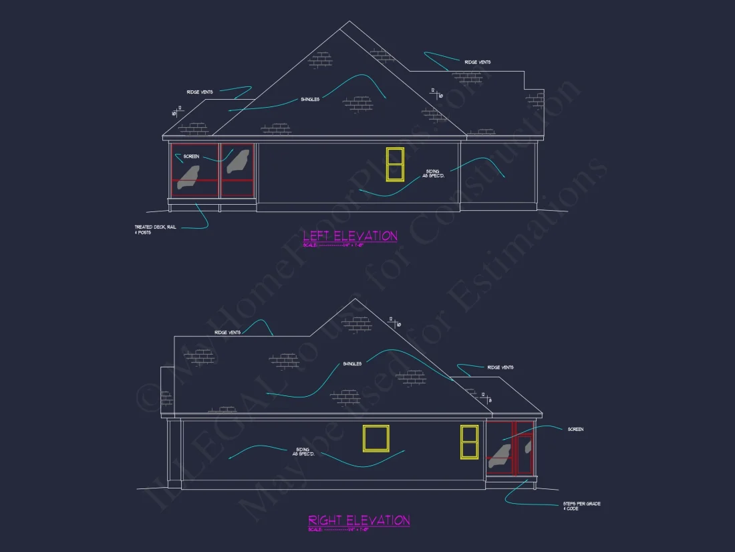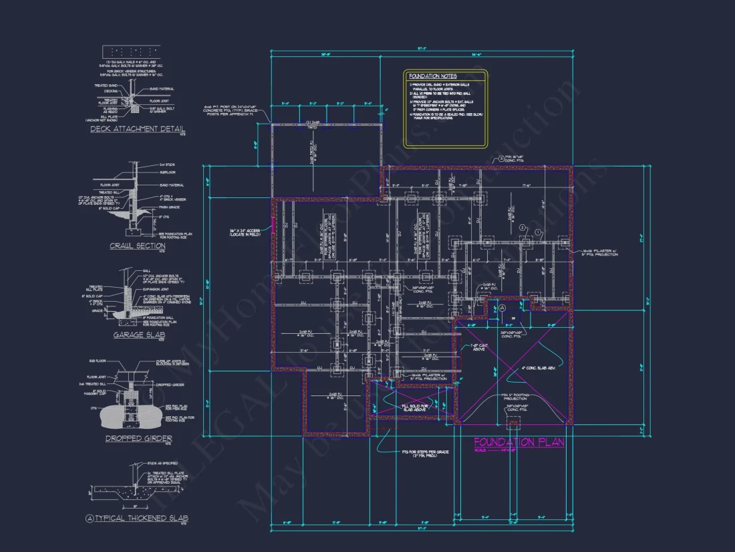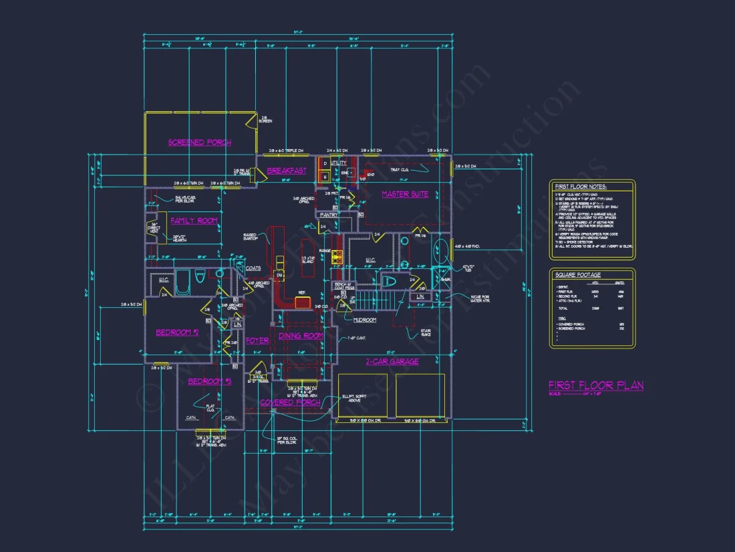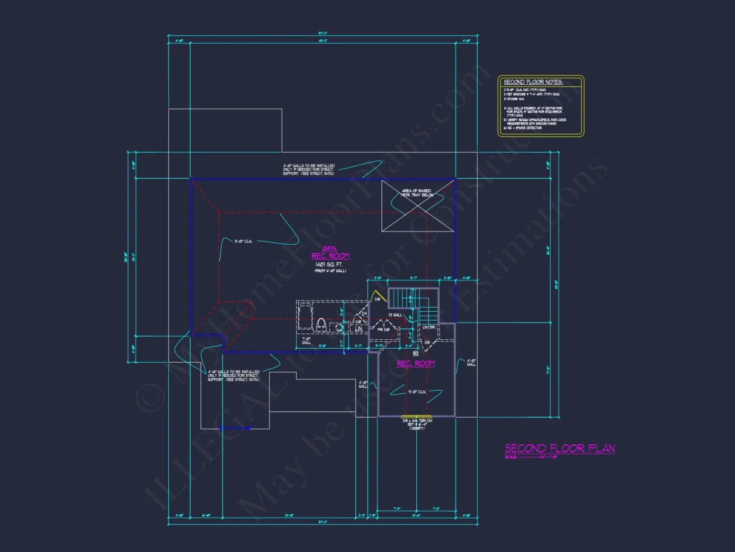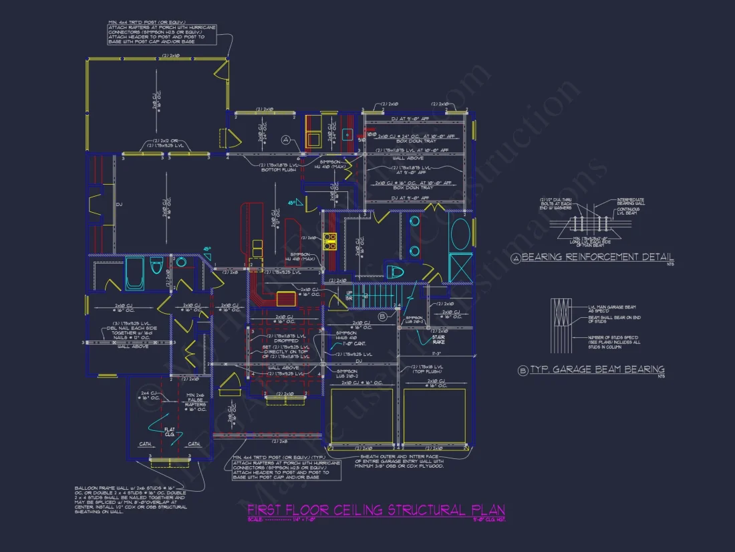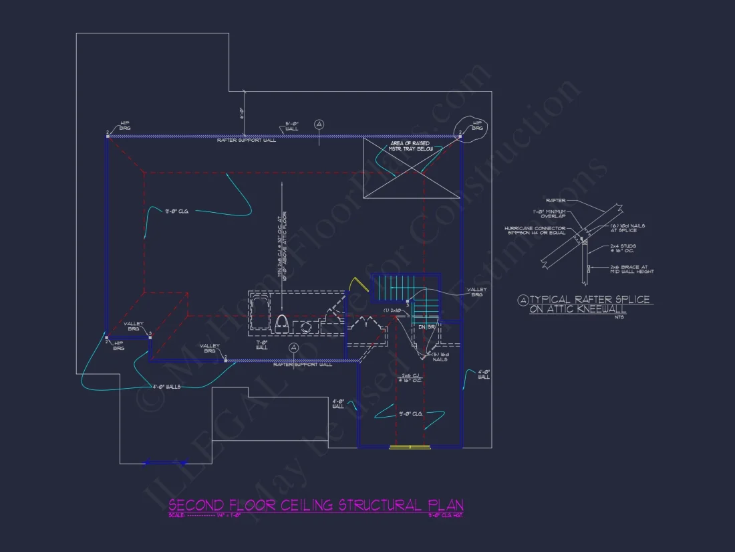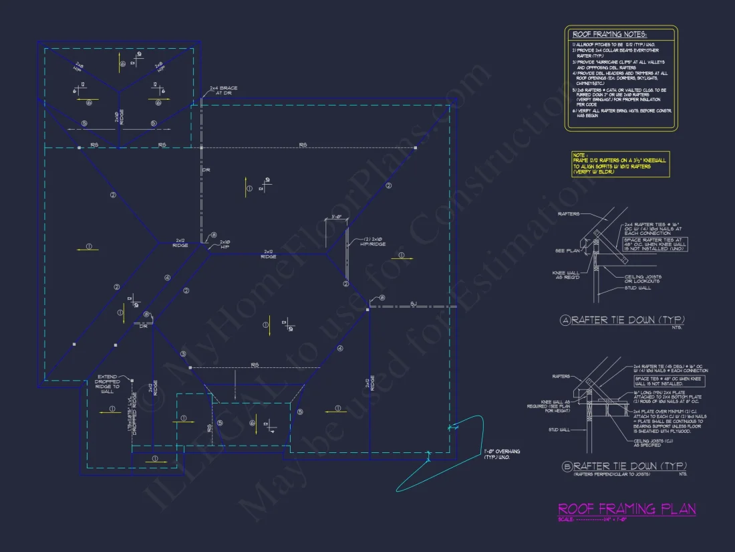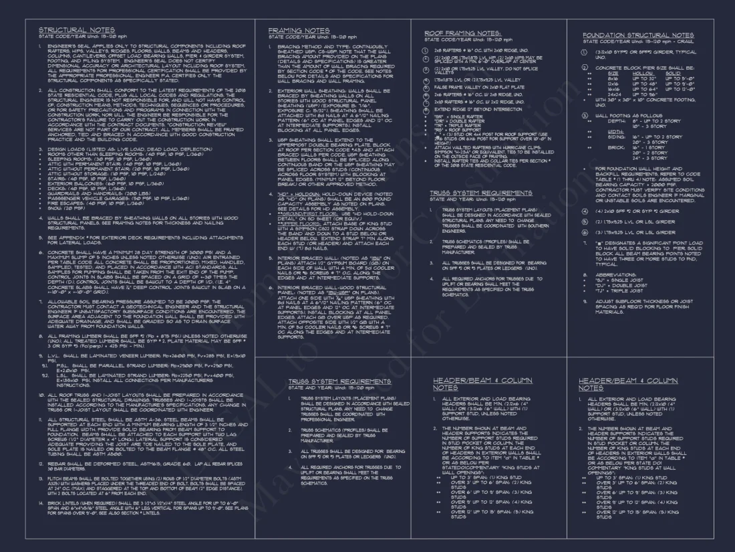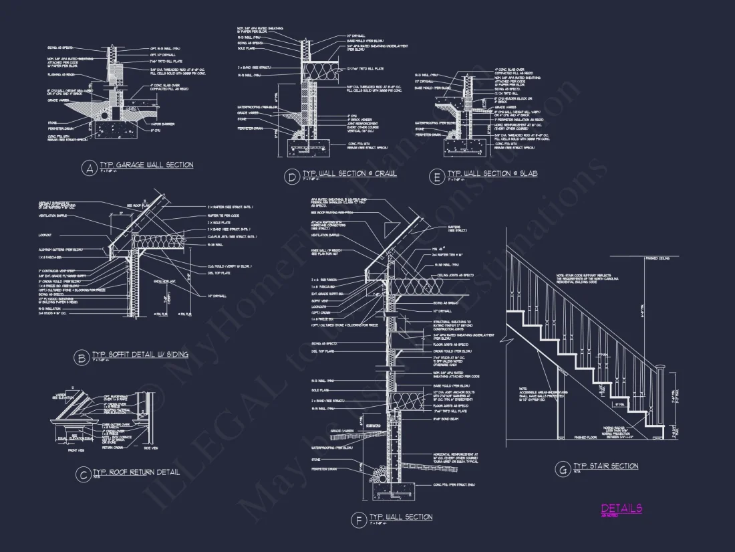11-1845 HOUSE PLAN – Craftsman Home Plan – 3-Bed, 2-Bath, 1,950 SF
Craftsman, Traditional, and Ranch house plan • 3 bed • 2 bath • 1,950 SF. Open floor plan, covered porch, and double garage. Includes CAD+PDF + unlimited build license.
Original price was: $2,476.45.$1,454.99Current price is: $1,454.99.
999 in stock
* Please verify all details with the actual plan, as the plan takes precedence over the information shown below.
| Architectural Styles | |
|---|---|
| Width | 57'-2" |
| Depth | 51'-2" |
| Htd SF | |
| Unhtd SF | |
| Bedrooms | |
| Bathrooms | |
| # of Floors | |
| # Garage Bays | |
| Indoor Features | Open Floor Plan, Foyer, Mudroom, Great Room, Family Room, Fireplace, Recreational Room, Attic |
| Outdoor Features | |
| Bed and Bath Features | Owner's Suite on First Floor, Split Bedrooms, Walk-in Closet |
| Kitchen Features | |
| Garage Features | |
| Condition | New |
| Ceiling Features | |
| Structure Type | |
| Exterior Material |
Drew York – February 5, 2024
Cost-to-build calculators felt honest; numbers aligned with final bid within coffee-talk rounding.
9 FT+ Ceilings | Affordable | Attics | Breakfast Nook | Classic Suburban | Covered Front Porch | Covered Patio | Family Room | Fireplaces | Fireplaces | Foyer | Front Entry | Great Room | Home Plans with Mudrooms | Medium | Open Floor Plan Designs | Owner’s Suite on Second Floor | Owner’s Suite on the First Floor | Patios | Recreational Room | Screened Porches | Split Bedroom | Traditional Craftsman | Tray Ceilings | Walk-in Closet | Walk-in Pantry
Craftsman Ranch Home Floor Plan – Traditional Design with Modern Comfort
Explore this beautifully designed Craftsman Ranch style home plan that blends timeless architecture with a practical modern layout, featuring 3 bedrooms, 2 bathrooms, and 1,950 heated square feet.
Overview of This Craftsman Ranch Home Plan
This charming Craftsman Ranch home plan captures the perfect balance of traditional design and functional living. With its classic green siding, white trim, and brick details, this plan represents a true blend of American Craftsman and Ranch architecture. Featuring 3 bedrooms, 2 baths, and a 2-car garage, this home is designed for families who value both style and comfort.
Exterior Design and Architectural Appeal
The exterior of this home immediately welcomes you with its inviting covered front porch supported by tapered columns. The combination of board-and-batten and lap siding, paired with brick accents, showcases hallmark Craftsman features. Wide eaves and triangular gable brackets add character and enhance curb appeal. The symmetrical front elevation, complete with two carriage-style garage doors, creates a warm, timeless aesthetic.
Spacious and Functional Interior Layout
Step inside to an open-concept interior that promotes effortless flow between living spaces. The great room offers a cozy focal point with optional fireplace and large rear windows, allowing plenty of natural light to fill the space. The adjoining dining area connects seamlessly to the kitchen, making this home perfect for both casual family meals and entertaining guests.
- Open Floor Plan: The central living area blends the kitchen, dining, and family room into one harmonious space, ideal for modern family living.
- Owner’s Suite: The primary suite features a vaulted ceiling, walk-in closet, and private ensuite with a soaking tub and dual vanities.
- Secondary Bedrooms: Two additional bedrooms are located on the opposite side of the home, offering privacy for guests or family members.
- Kitchen Design: The kitchen includes a large island, walk-in pantry, and ample counter space for meal preparation.
- Laundry & Utility: A conveniently placed laundry room connects to the garage entry, creating an efficient household flow.
Outdoor Living Spaces
The front porch welcomes visitors with its charming Craftsman detailing, while the rear of the home may include a covered patio or screened porch for relaxing outdoors. These outdoor areas extend the living space and encourage connection with nature, perfect for morning coffee or evening gatherings.
Energy Efficiency and Construction Benefits
Designed with efficiency in mind, this home can be easily adapted for green building standards. From proper insulation and energy-efficient windows to well-placed HVAC systems, the layout supports sustainable, cost-effective living.
- Low-maintenance exterior materials for lasting durability
- Energy-efficient layout reducing utility costs
- Flexible foundation options (slab, crawl, or basement)
- Smart storage solutions in every room
Customization and Flexibility
Every homeowner has unique needs, and this Craftsman Ranch plan is designed to adapt. Whether you want to expand the garage, add a bonus room, or reconfigure the master bath, all plans come with editable CAD and PDF files. Structural engineering and foundation customization are included at no extra charge, making this design versatile for any region or lot type.
Why Choose This Craftsman Ranch Plan?
This home plan stands out for its ideal combination of style, efficiency, and livability. With its modest footprint and thoughtful use of space, it works equally well for families, retirees, or anyone seeking a single-level layout that’s both elegant and practical.
- Single-story convenience with minimal stairs
- Classic Craftsman detailing with modern functionality
- Spacious 2-car garage with direct entry to kitchen and utility areas
- Inviting porch that enhances curb appeal
- Flexible open plan perfect for entertaining
Included with Every Purchase
Every My Home Floor Plans design comes with a full set of architectural drawings and digital deliverables to make your build seamless:
- CAD + PDF plan set (printable and editable)
- Unlimited-build license — no additional usage fees
- Free structural engineering and foundation customization
- Guaranteed code compliance in the U.S. and Canada
- Optional interior design add-ons and modification service
Detailed Room Breakdown
Each area of this 1,950-square-foot home is carefully proportioned for daily living:
- Great Room: 16′ x 18′ – vaulted ceiling and optional fireplace
- Kitchen: 12′ x 14′ – island counter, walk-in pantry
- Dining Area: 10′ x 12′ – open to the great room
- Owner’s Suite: 14′ x 15′ – ensuite bath and walk-in closet
- Bedroom 2: 11′ x 12′
- Bedroom 3: 11′ x 12′
- Garage: 2-car, front entry
Exterior Finish Options
The plan supports multiple material combinations, allowing you to tailor the look of your home:
- Hardie board or cedar lap siding
- Brick or stone wainscoting
- Board-and-batten gable detailing
- Architectural shingles or standing seam metal roof accents
Learn More About Craftsman Architecture
To understand how the Craftsman movement influenced modern residential architecture, explore ArchDaily’s collection of residential house projects featuring Craftsman and Ranch-inspired designs.
Build Your Dream Craftsman Ranch Home Today
This Craftsman Ranch plan provides the perfect combination of traditional charm and modern convenience. With ample storage, open living spaces, and timeless curb appeal, it’s ready to become the home you’ve always envisioned. Whether you’re a builder, developer, or homeowner, this plan is crafted for long-term satisfaction and ease of construction.
Ready to start your project? Visit MyHomeFloorPlans.com to order your plan set and begin your next build today!
11-1845 HOUSE PLAN – Craftsman Home Plan – 3-Bed, 2-Bath, 1,950 SF
- BOTH a PDF and CAD file (sent to the email provided/a copy of the downloadable files will be in your account here)
- PDF – Easily printable at any local print shop
- CAD Files – Delivered in AutoCAD format. Required for structural engineering and very helpful for modifications.
- Structural Engineering – Included with every plan unless not shown in the product images. Very helpful and reduces engineering time dramatically for any state. *All plans must be approved by engineer licensed in state of build*
Disclaimer
Verify dimensions, square footage, and description against product images before purchase. Currently, most attributes were extracted with AI and have not been manually reviewed.
My Home Floor Plans, Inc. does not assume liability for any deviations in the plans. All information must be confirmed by your contractor prior to construction. Dimensions govern over scale.



