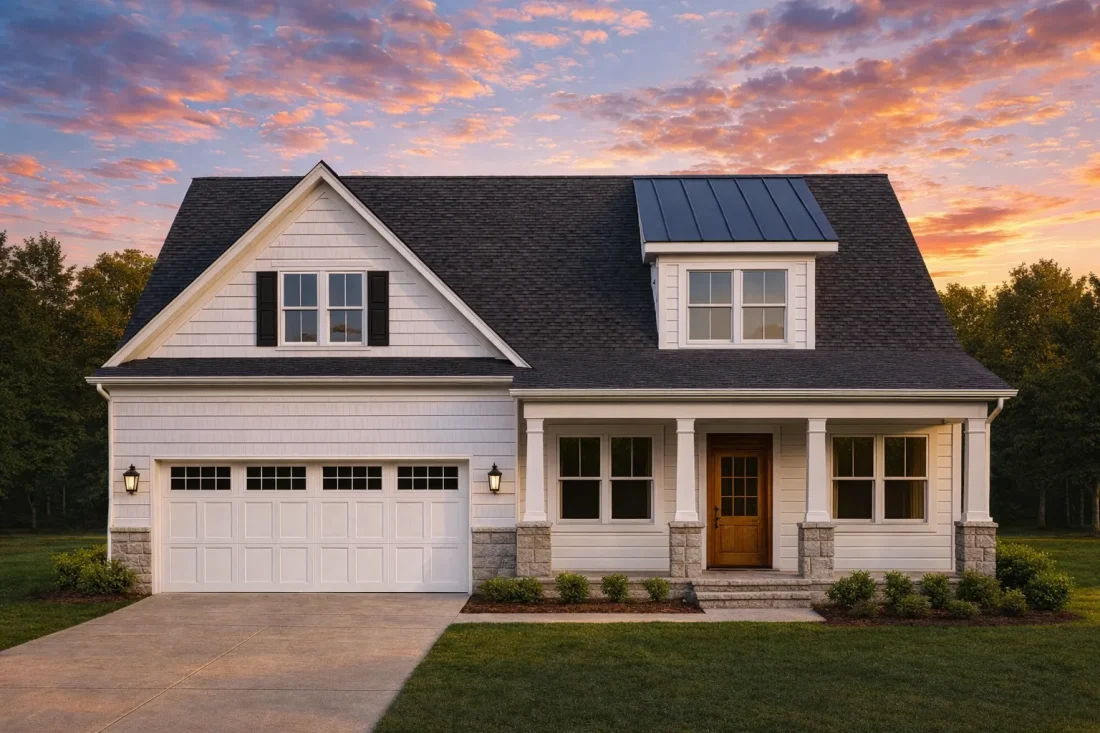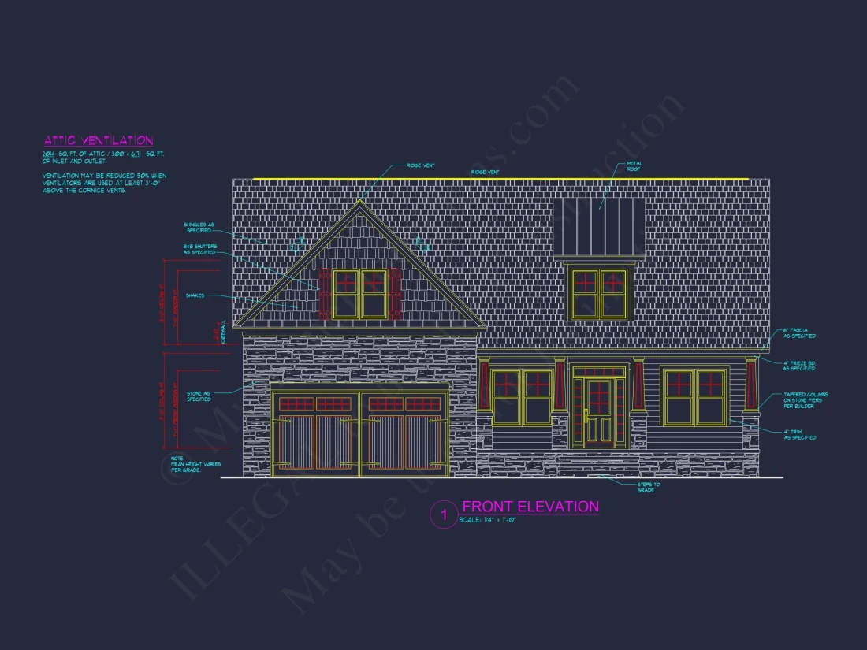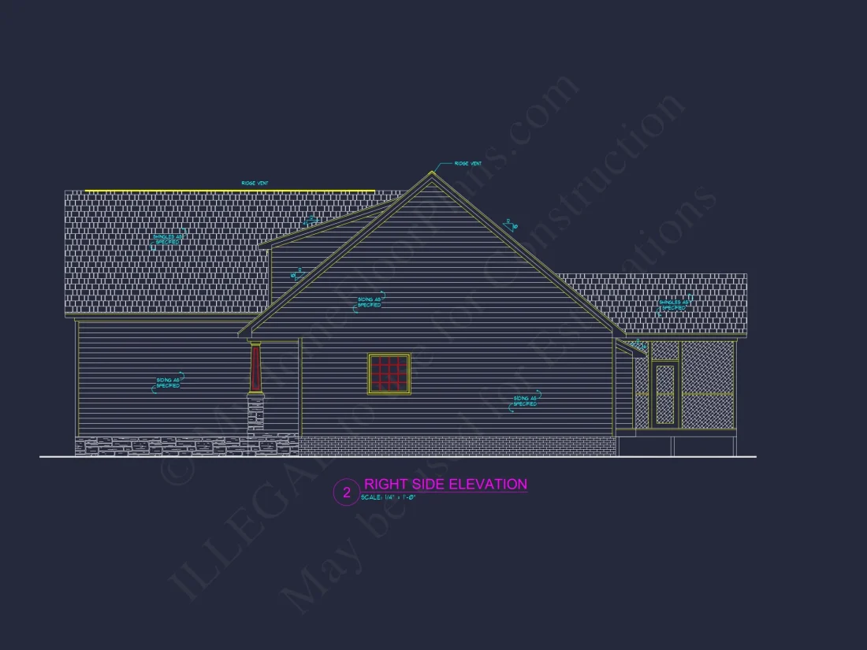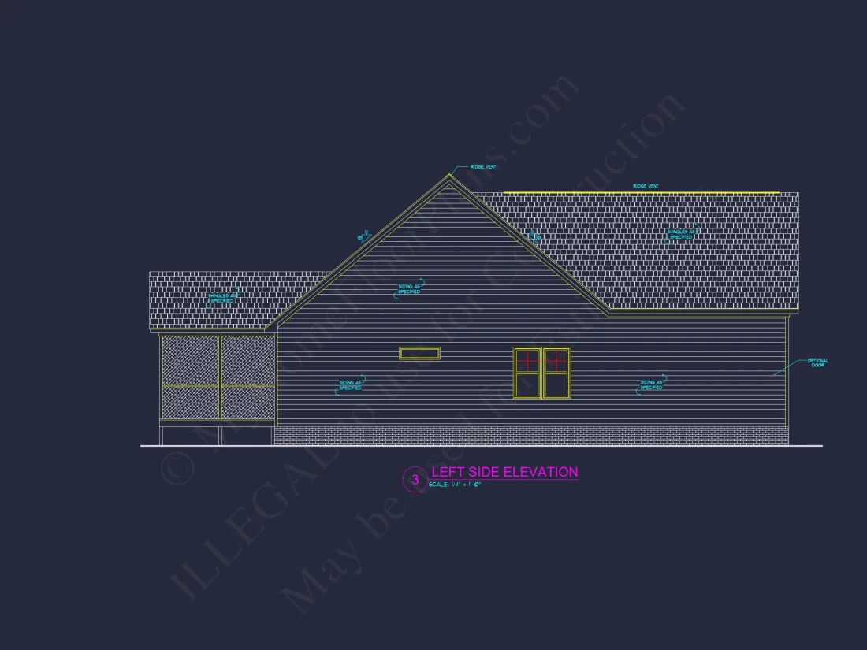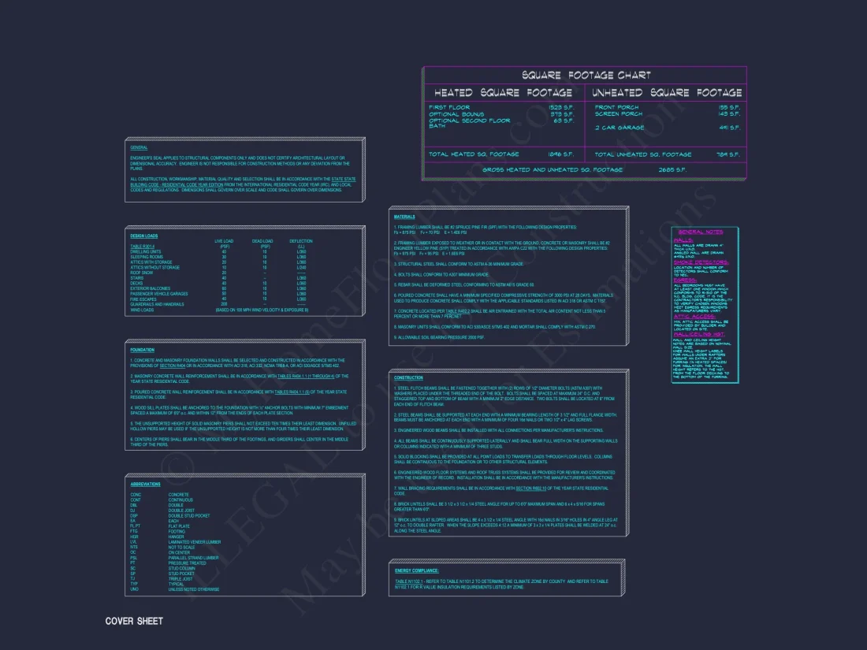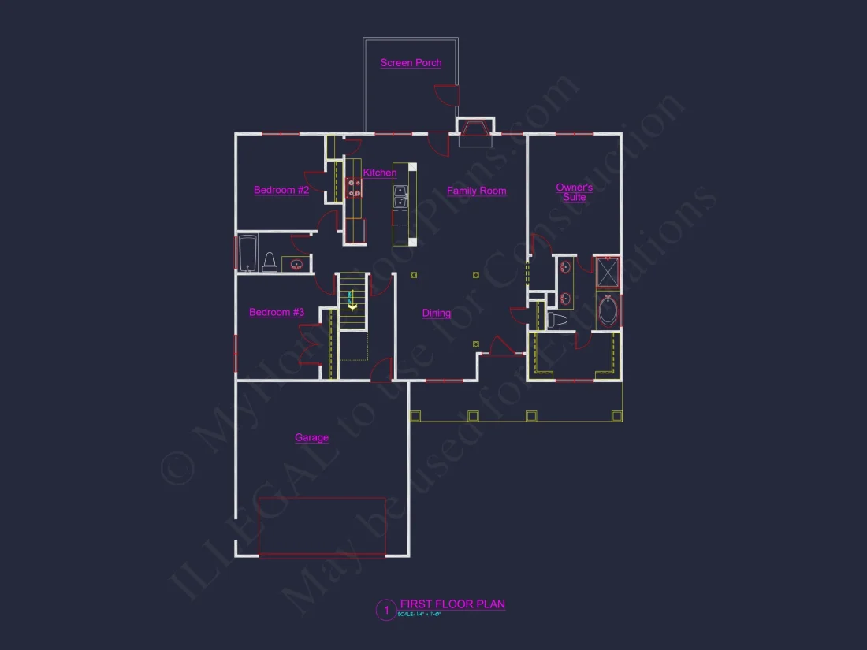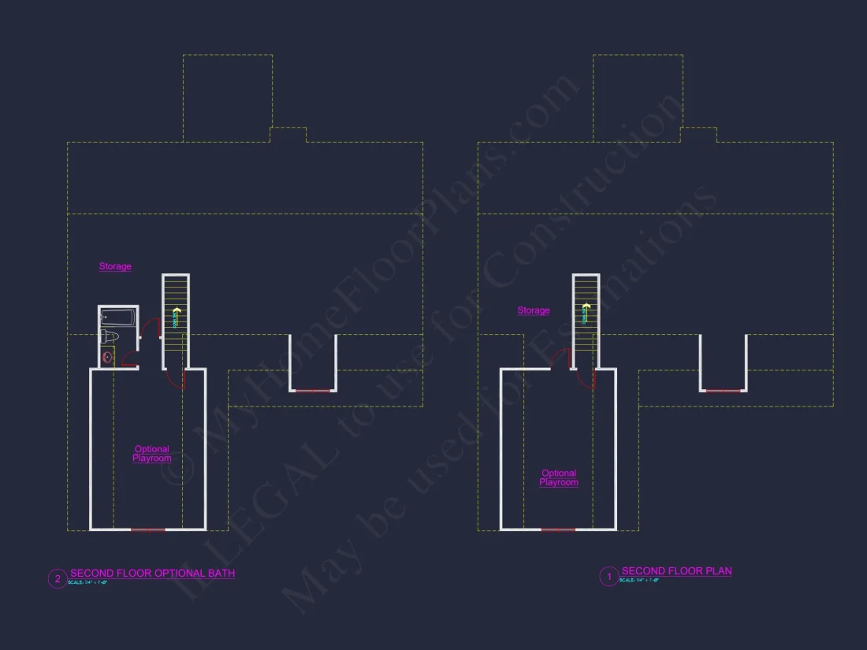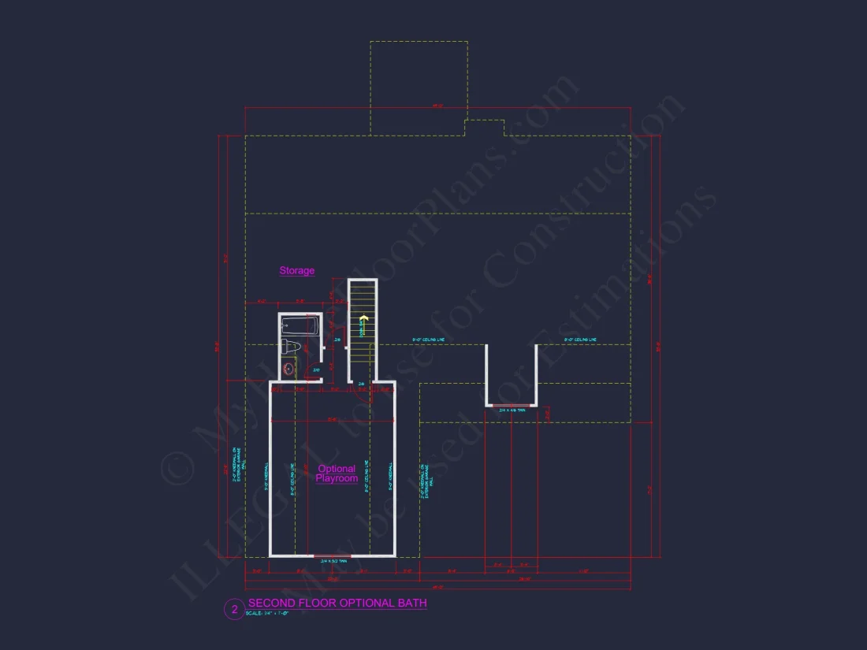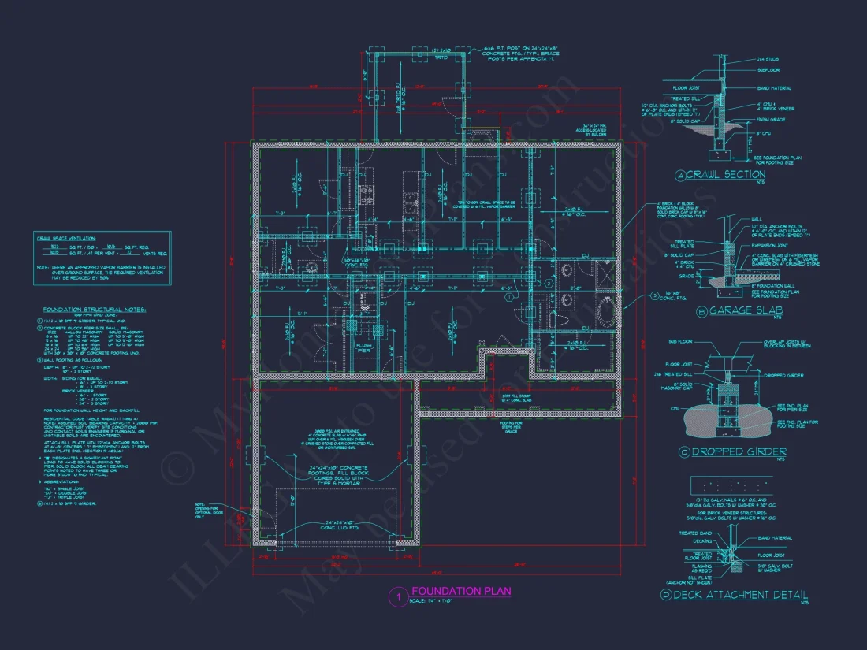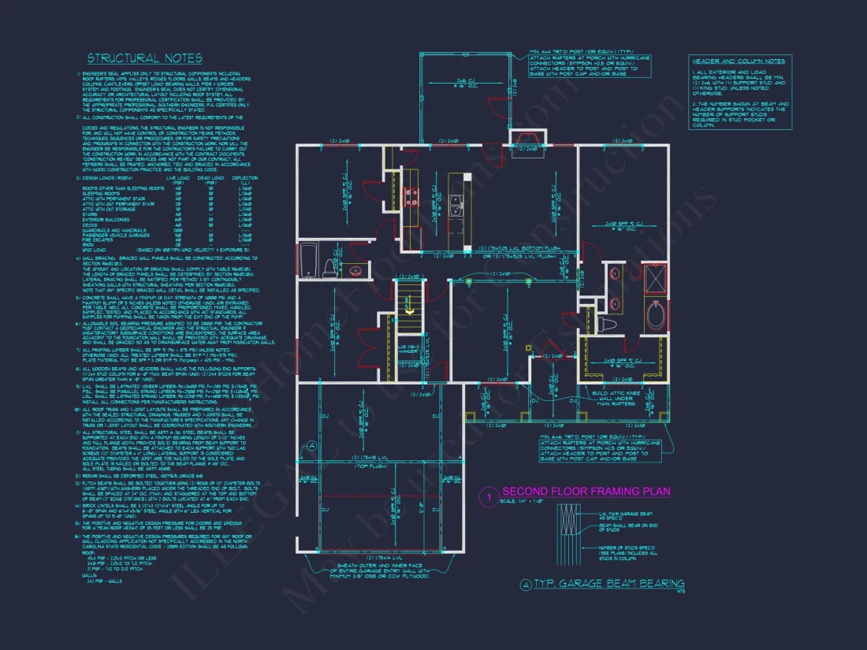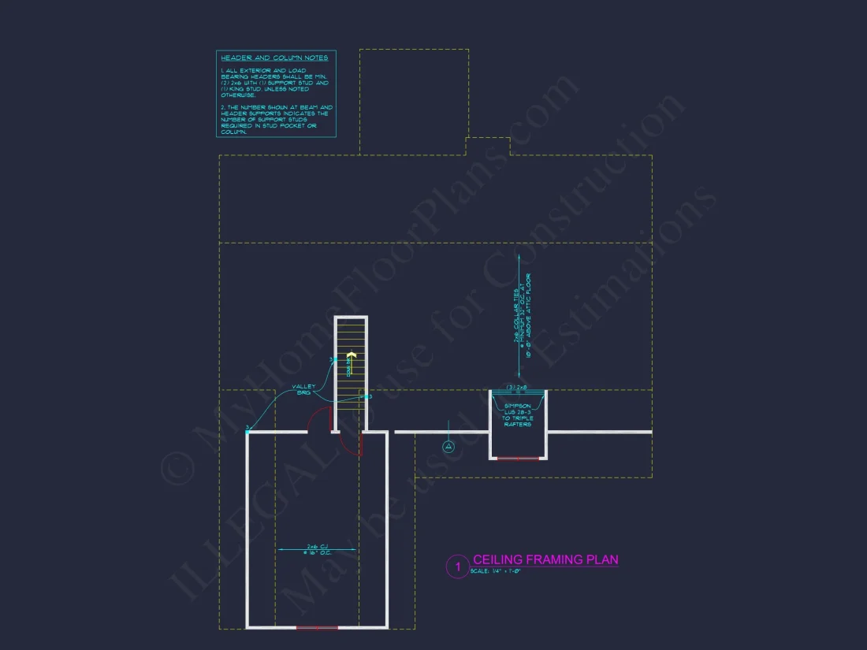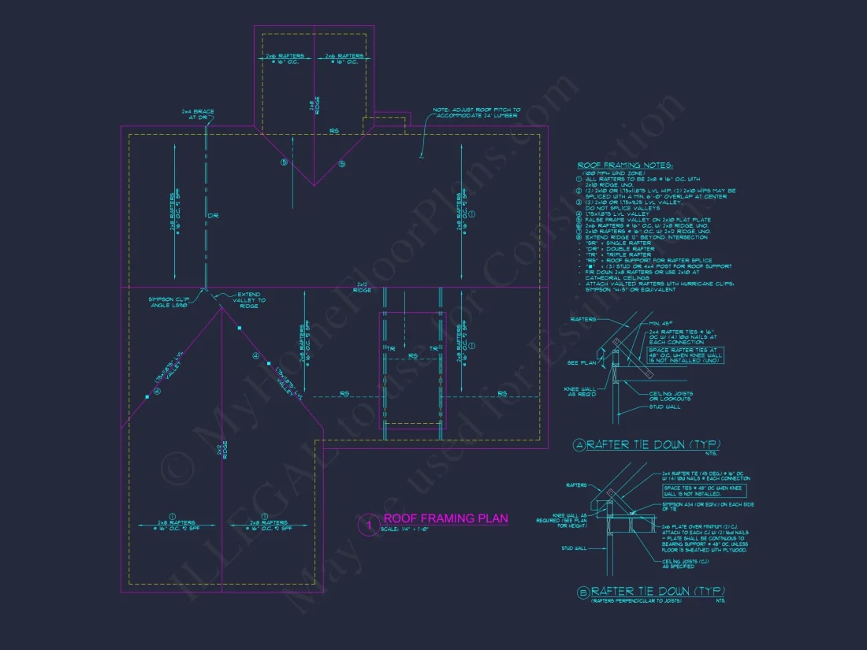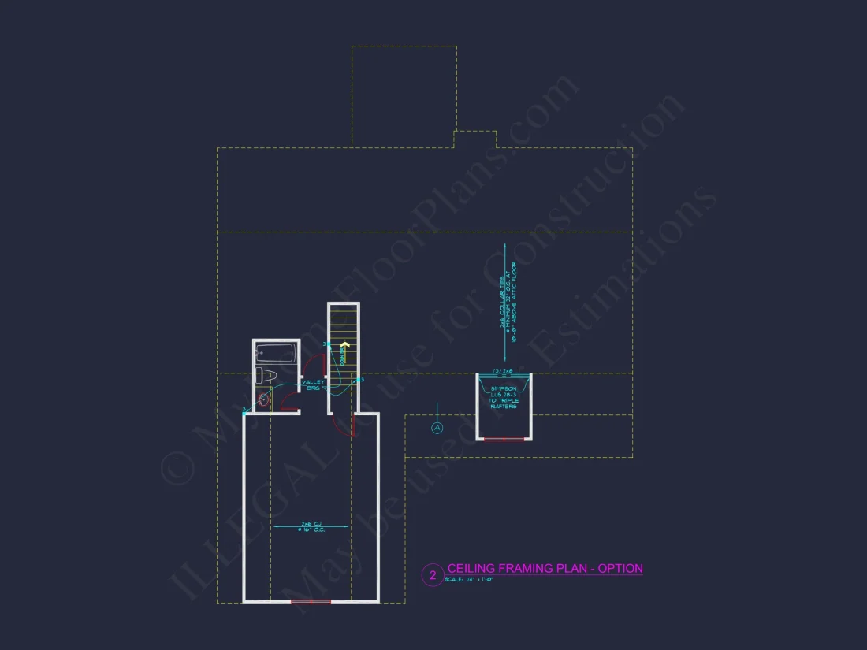11-1954 HOUSE PLAN -Modern Farmhouse Home Plan – 3-Bed, 2.5-Bath, 2,450 SF
Modern Farmhouse and Craftsman house plan with stone and siding exterior • 3 bed • 2.5 bath • 2,450 SF. Open-concept layout, covered porch, bonus room. Includes CAD+PDF + unlimited build license.
Original price was: $1,656.45.$1,134.99Current price is: $1,134.99.
999 in stock
* Please verify all details with the actual plan, as the plan takes precedence over the information shown below.
| Width | 49'-0" |
|---|---|
| Depth | 53'-8" |
| Htd SF | |
| Unhtd SF | |
| Bedrooms | |
| Bathrooms | |
| # of Floors | |
| # Garage Bays | |
| Architectural Styles | |
| Indoor Features | Open Floor Plan, Mudroom, Family Room, Bonus Room, Bedrooms on the First Floor, Attic |
| Outdoor Features | |
| Bed and Bath Features | Bedrooms on First Floor, Owner's Suite on First Floor, Walk-in Closet |
| Kitchen Features | |
| Garage Features | |
| Condition | New |
| Ceiling Features | |
| Structure Type | |
| Exterior Material |
Mr. Patrick Hunter – January 9, 2024
Option sheet listed two kitchen layouts; we picked the larger island without needing a new draft.
9 FT+ Ceilings | Affordable | Attics | Bedrooms on First and Second Floors | Bedrooms on the First Floor | Bonus Rooms | Builder Favorites | Covered Front Porch | Craftsman | Eating Bar | Family Room | First-Floor Bedrooms | Front Entry | Home Plans with Mudrooms | Kitchen Island | Medium | Open Floor Plan Designs | Owner’s Suite on the First Floor | Screened Porches | Southern | Traditional Craftsman | Vaulted Ceiling | Walk-in Closet
Modern Farmhouse Craftsman Plan with Stone Detailing & Welcoming Front Porch
Experience timeless curb appeal and family-centered design in this 2,450 sq. ft. Modern Farmhouse Craftsman plan featuring 3 bedrooms, 2.5 baths, open-concept living, and natural materials throughout.
This Modern Farmhouse home plan blends classic craftsmanship with fresh, functional living spaces. Its exterior combines stone, horizontal siding, and board and batten to create a timeless balance between traditional charm and modern simplicity. The wide front porch welcomes guests, while wood accents on the garage and entry door warm up the palette beautifully.
Key Features of the Design
Living Areas – Comfort & Connection
- Heated Area: Approximately 2,450 sq. ft. with an open, family-friendly floor plan.
- Open Layout: The kitchen, dining, and great room flow together seamlessly—perfect for entertaining or daily life.
- Vaulted ceilings and expansive windows bring in abundant light and a spacious feel.
Bedrooms & Bathrooms
- 3 bedrooms including a luxurious first-floor Owner’s Suite with tray ceiling, dual vanities, and a walk-in closet.
- 2.5 bathrooms with designer finishes and convenient access for both family and guests.
Kitchen & Dining
- Spacious kitchen island with breakfast bar and ample prep space.
- Walk-in pantry for storage and easy meal planning.
- Adjoining dining area opens to the covered back porch, ideal for indoor-outdoor living.
Garage & Utility Spaces
- Garage: Two-car garage with wood-tone doors and side-entry configuration.
- Mudroom: Built-in cubbies and bench seating keep the home organized.
- Laundry room: Conveniently located near the Owner’s Suite.
Outdoor Living & Architectural Details
- Covered front porch supported by square columns with stone bases.
- Rear patio or porch expands living space to the outdoors for barbecues or quiet mornings.
- Exterior materials: Stone façade, board and batten siding, and horizontal lap siding for visual interest and texture.
Architectural Style: Modern Farmhouse with Craftsman Influence
The design strikes a perfect balance between modern simplicity and handcrafted detail. From the wood accents to the stonework and symmetrical lines, every element feels purposeful and enduring. Explore similar Craftsman-inspired house plans or learn about the evolution of this hybrid style on ArchDaily.
Bonus Features
- Optional bonus room above the garage for office, guest suite, or playroom.
- Large attic storage and integrated mudroom for daily convenience.
- Energy-efficient windows and roof design for modern performance.
Included with Every Plan
- CAD + PDF Files: Fully editable and printable blueprints for builders.
- Unlimited Build License: Construct multiple times without extra fees.
- Engineering Included: Professionally reviewed for code compliance.
- Foundation Options: Choose from slab, crawlspace, or basement configurations.
- Modification Service: Customize layouts affordably to fit your vision.
Collections You May Also Like
Frequently Asked Questions
What’s included with my purchase? You’ll receive CAD files, PDFs, foundation options, and full engineering for immediate use. Can I make custom changes? Absolutely—our design team can modify layouts, exteriors, or materials quickly and affordably. Is this home ideal for all lot types? Its efficient footprint and front-facing design suit suburban, rural, or semi-urban lots. Does it include outdoor living space? Yes, the plan integrates front and rear porches for year-round enjoyment.
Start Building Today
our experts at support@myhomefloorplans.com or visit MyHomeFloorPlans.com/-us to personalize your Modern Farmhouse plan today.
11-1954 HOUSE PLAN -Modern Farmhouse Home Plan – 3-Bed, 2.5-Bath, 2,450 SF
- BOTH a PDF and CAD file (sent to the email provided/a copy of the downloadable files will be in your account here)
- PDF – Easily printable at any local print shop
- CAD Files – Delivered in AutoCAD format. Required for structural engineering and very helpful for modifications.
- Structural Engineering – Included with every plan unless not shown in the product images. Very helpful and reduces engineering time dramatically for any state. *All plans must be approved by engineer licensed in state of build*
Disclaimer
Verify dimensions, square footage, and description against product images before purchase. Currently, most attributes were extracted with AI and have not been manually reviewed.
My Home Floor Plans, Inc. does not assume liability for any deviations in the plans. All information must be confirmed by your contractor prior to construction. Dimensions govern over scale.



