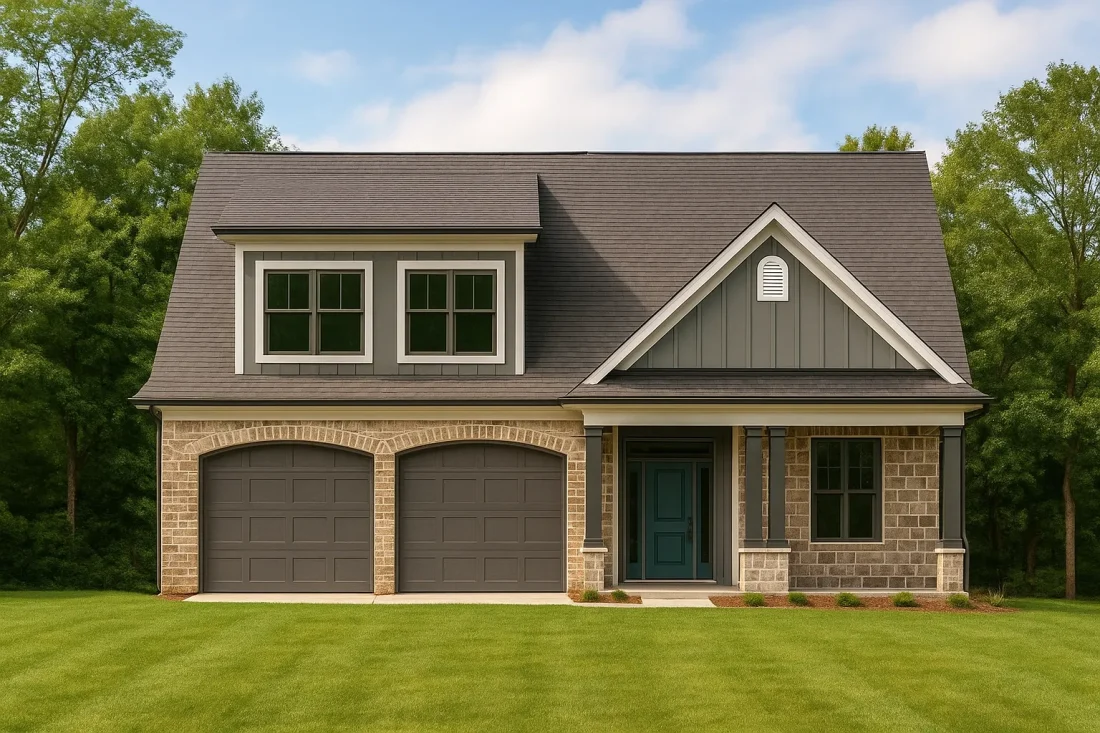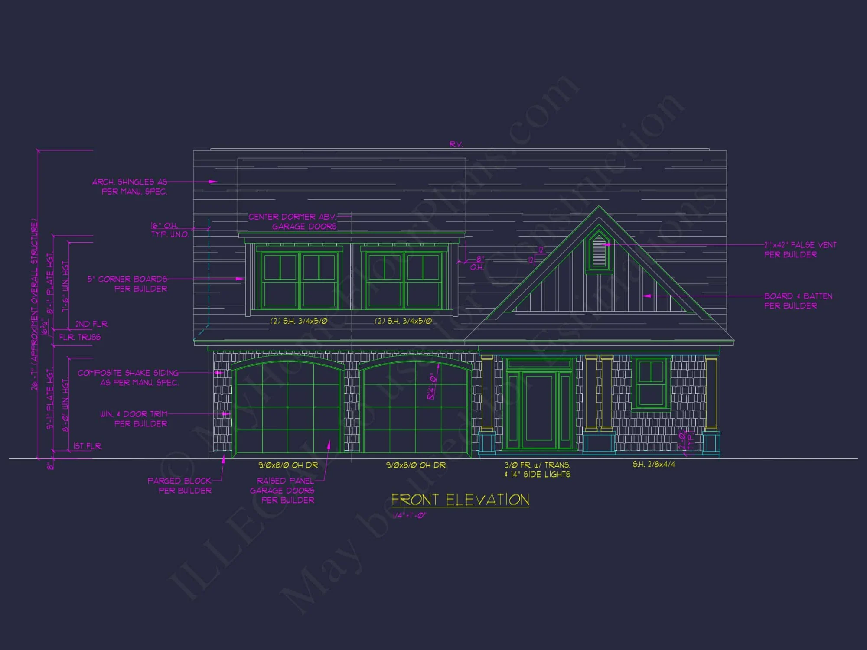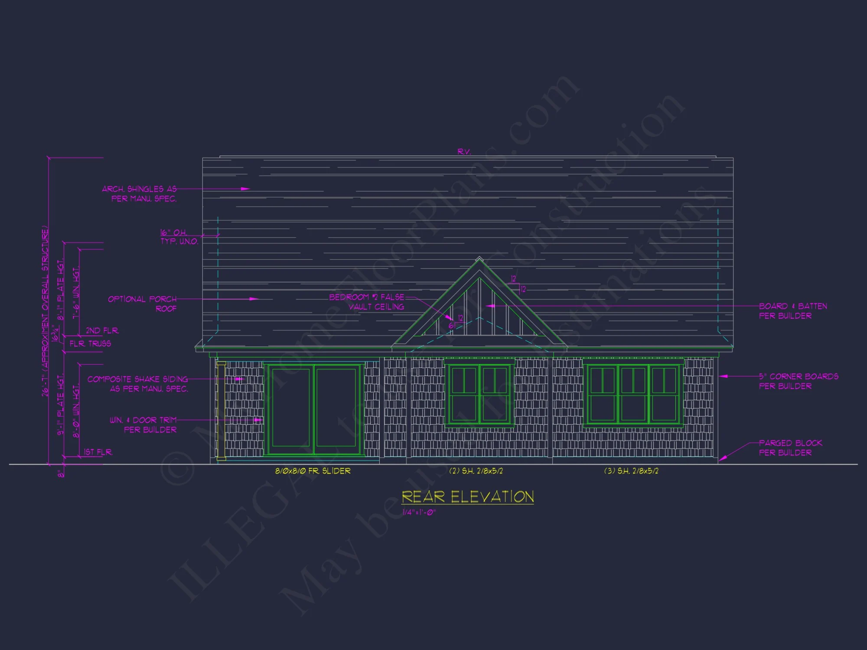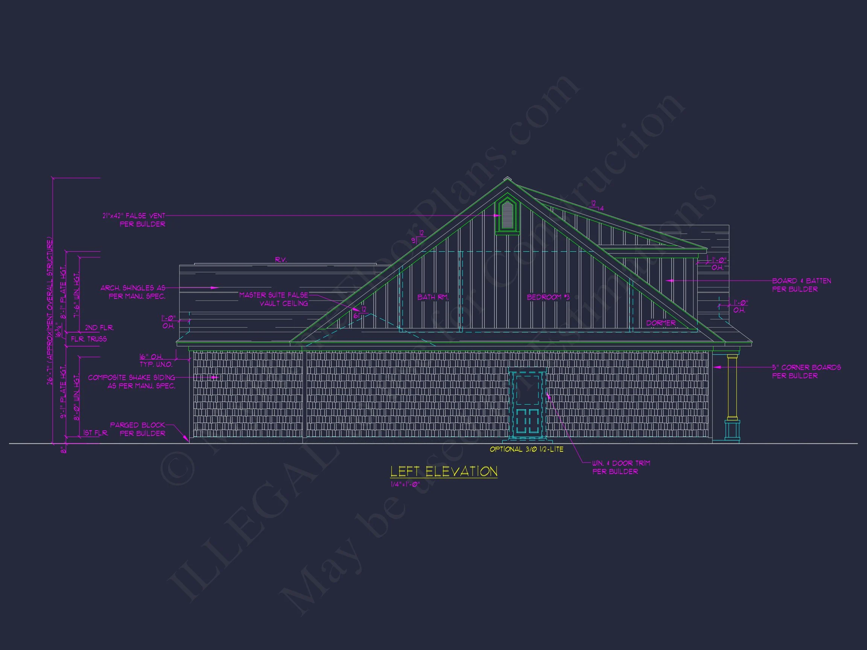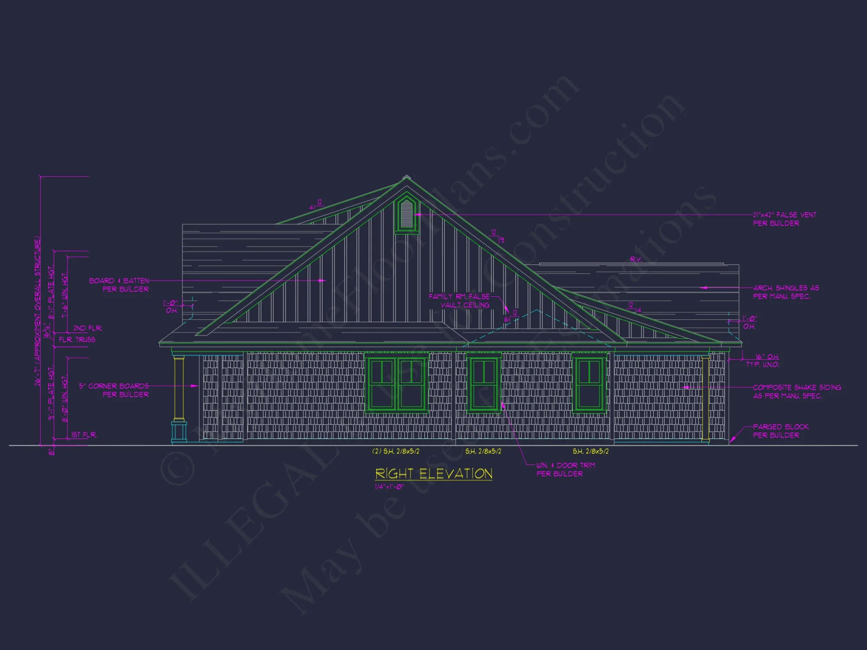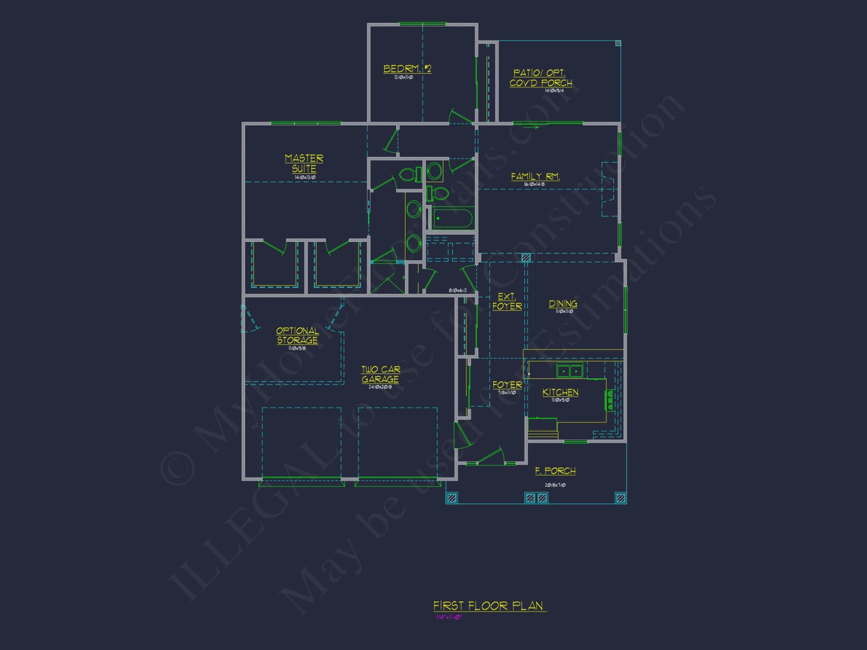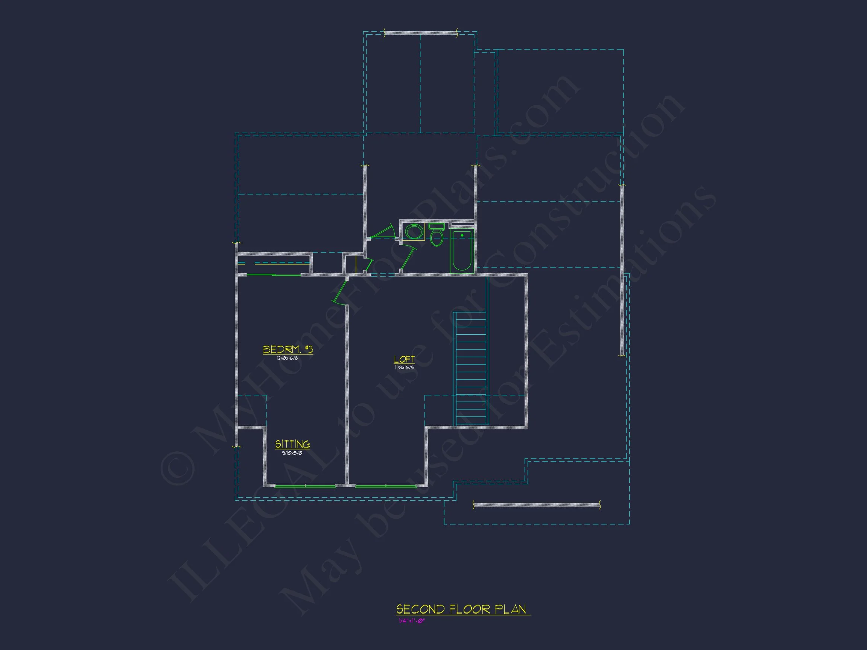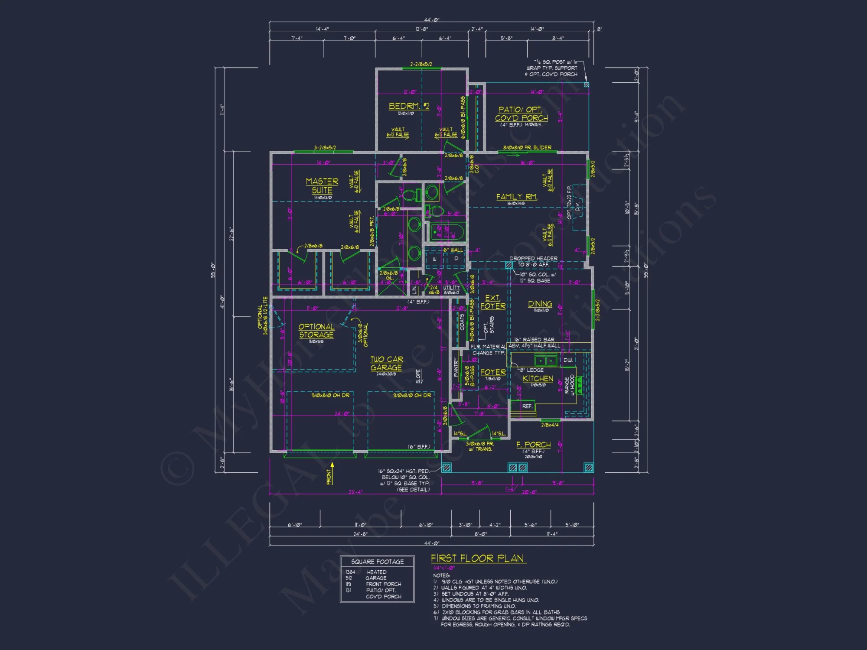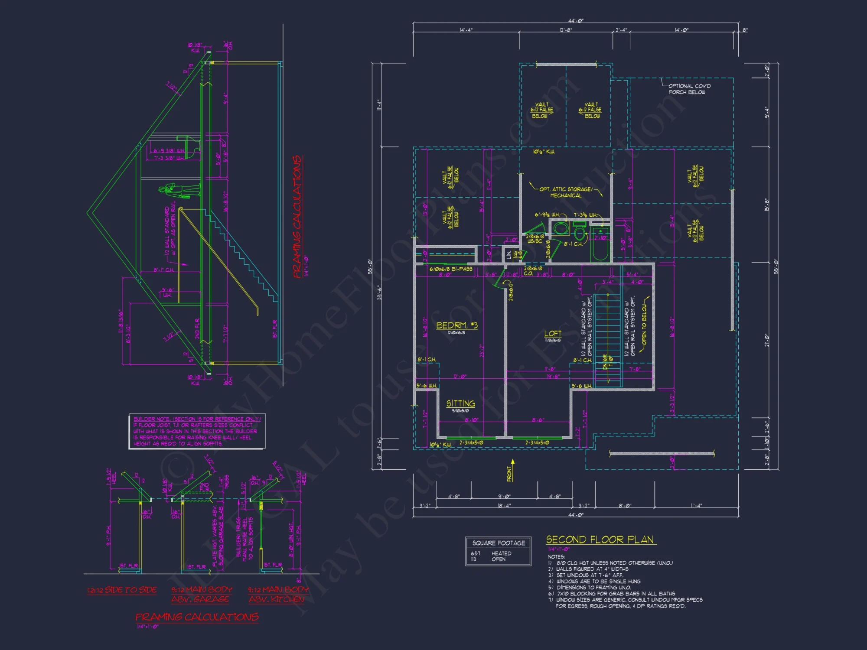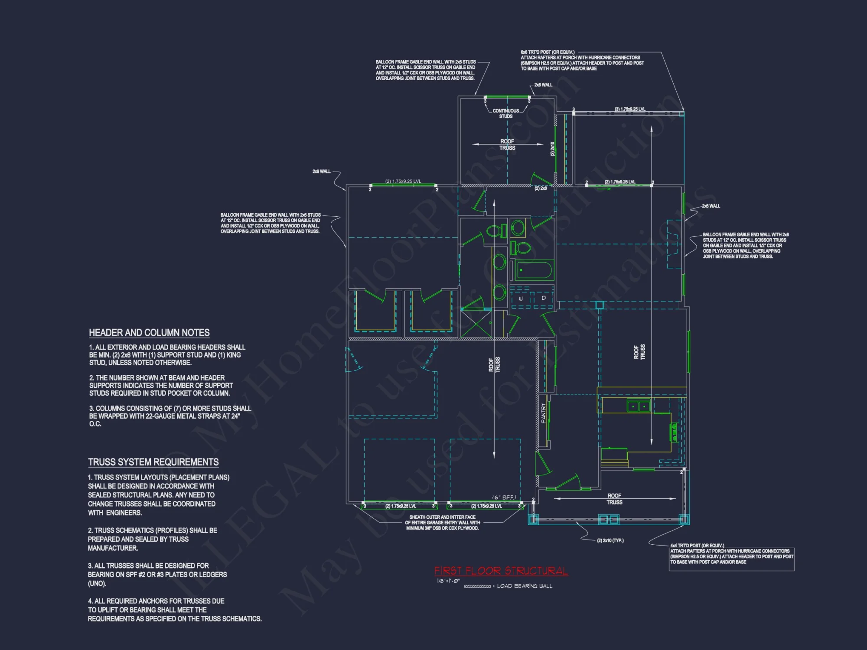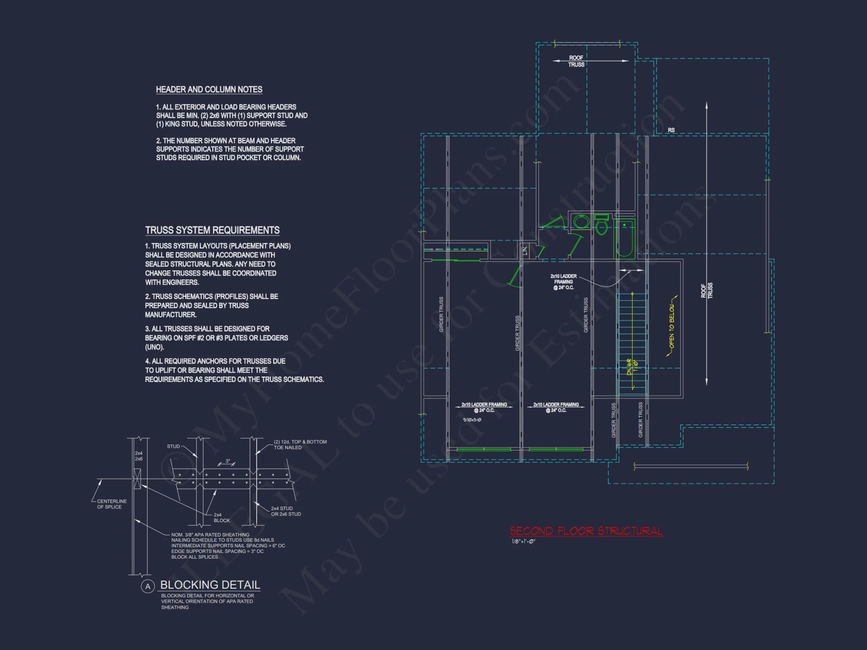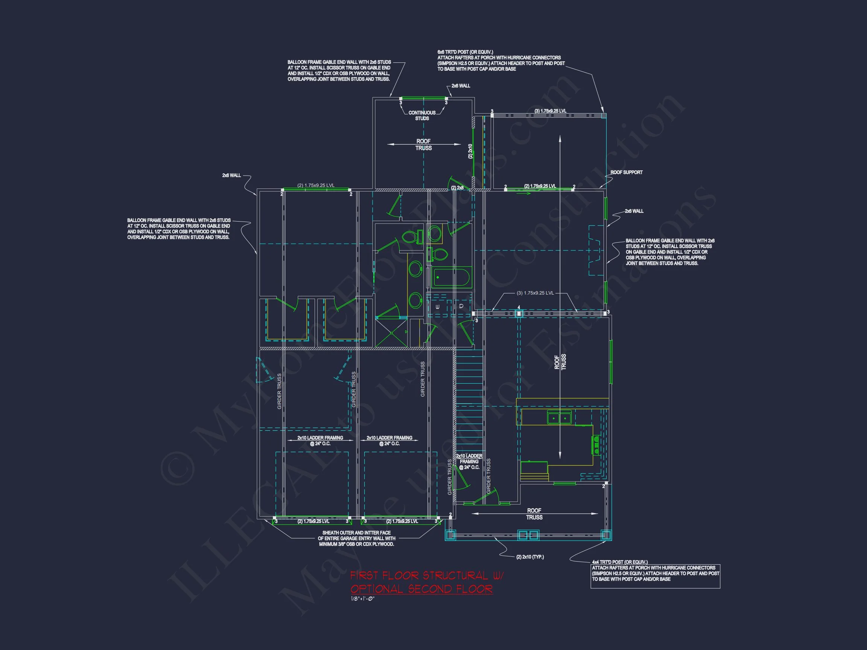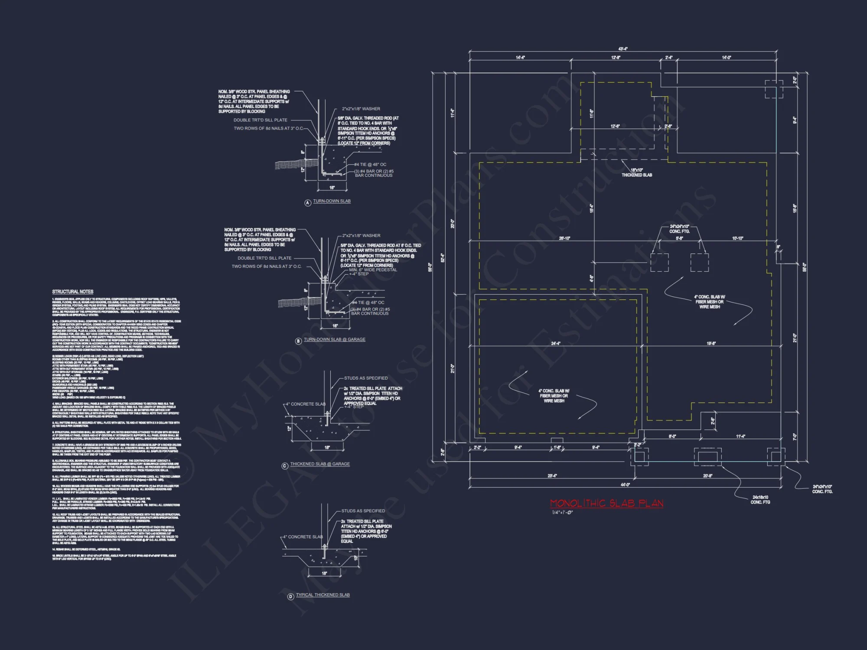12-1009 HOUSE PLAN -Modern Farmhouse Home Plan – 3-Bed, 2.5-Bath, 2,150 SF
Modern and Traditional Farmhouse house plan with board and batten and lap siding exterior • 3 bed • 2.5 bath • 2,150 SF. Open floor plan, covered porch, bonus room. Includes CAD+PDF + unlimited build license.
Original price was: $2,476.45.$1,454.99Current price is: $1,454.99.
999 in stock
* Please verify all details with the actual plan, as the plan takes precedence over the information shown below.
| Width | 44'-0" |
|---|---|
| Depth | 55'-0" |
| Htd SF | |
| Unhtd SF | |
| Bedrooms | |
| Bathrooms | |
| # of Floors | |
| # Garage Bays | |
| Architectural Styles | |
| Indoor Features | |
| Outdoor Features | |
| Bed and Bath Features | Bedrooms on First Floor, Bedrooms on Second Floor, Owner's Suite on First Floor, Split Bedrooms, Walk-in Closet |
| Kitchen Features | |
| Garage Features | |
| Condition | New |
| Ceiling Features | |
| Structure Type | |
| Exterior Material |
Steven Morgan – March 28, 2024
Electrical legend labels every breaker size, including EV-charger and freezer circuitsforward-thinking design.
9 FT+ Ceilings | Attics | Bedrooms on First and Second Floors | Breakfast Nook | Covered Front Porch | Covered Patio | Covered Rear Porches | Craftsman | Eating Bar | Family Room | Fireplaces | Fireplaces | First-Floor Bedrooms | Foyer | Front Entry | Kitchen Island | Medium | Open Floor Plan Designs | Owner’s Suite on the First Floor | Patios | Second Floor Bedroom | Split Bedroom | Split Bedroom Home Plans | Traditional | Transitional | Vaulted Ceiling | Walk-in Closet
Modern Farmhouse Home Plan – 3 Bed, 2.5 Bath, 2,150 Heated Sq. Ft.
This Modern Farmhouse blends classic proportions with fresh architectural detailing—ideal for families seeking a timeless, efficient design with authentic materials.
This Modern Farmhouse house plan features clean vertical and horizontal siding, gabled rooflines, and a welcoming covered porch that anchors its traditional roots while embracing modern simplicity. With 2,150 heated square feet and a 2-car garage, it’s the perfect combination of form, function, and farmhouse charm.
Main Living Spaces
The open-concept floor plan unites the family room, dining area, and kitchen under one continuous vaulted space. Natural light pours through large windows across the rear elevation, creating a bright, airy interior that feels connected to nature. The kitchen includes a generous island, walk-in pantry, and easy access to the rear porch—perfect for everyday living or weekend entertaining.
Bedrooms and Bathrooms
- 3 Bedrooms: A well-proportioned Owner’s Suite with a walk-in closet and spa-like bath is located on the main level.
- 2.5 Bathrooms: Two secondary bedrooms share a full hall bath upstairs, while a half bath on the main level serves guests.
- Optional bonus room over the garage provides flexible space for a playroom, home office, or guest suite.
Architectural and Exterior Details
- Exterior: Durable board and batten combined with horizontal lap siding adds visual interest while maintaining classic farmhouse appeal.
- Roof: A steep gable roof with dormer-style windows creates balance and symmetry across the façade.
- Garage: Two-car attached garage with carriage-style doors enhances curb appeal and accessibility.
Interior Features
- Open floor plan layout with clearly defined but connected living zones.
- Large kitchen island with breakfast seating for casual meals.
- Fireplace as a cozy focal point for family gatherings.
- Dedicated laundry and mudroom located conveniently near the garage entry.
Outdoor Living & Functionality
Both the covered front porch and rear patio extend the living space outdoors. The design encourages relaxation and connection with nature, perfect for morning coffee or evening get-togethers. The minimal detailing on columns and trim preserves a clean, elegant farmhouse look.
Construction & Plan Benefits
- Files Included: CAD + PDF set with unlimited build license.
- Engineering: Structural engineering and code compliance included.
- Modification Ready: Easily customizable with editable CAD drawings.
- Energy Efficient: Designed for cost-effective construction with energy-saving wall assemblies and insulation recommendations.
Design Inspiration
This plan draws on traditional American farmhouse forms but with simplified geometry and uncluttered lines, a hallmark of the modern farmhouse movement on ArchDaily. Its design emphasizes natural light, livability, and flexibility for today’s homeowners.
Similar Collections You’ll Love
Frequently Asked Questions
Can I change the siding material? Yes, every plan includes CAD files for complete customization, so you can switch between lap, board and batten, or even add brick accents.
Does the plan include structural engineering? Absolutely — it comes with a professionally stamped and code-compliant structural package.
Is the plan energy efficient? Yes, it’s designed for modern standards, allowing efficient heating and cooling with optimal insulation placement.
Can I preview the entire blueprint set? Yes! Preview your plan before purchasing.
Start Building Your Dream Farmhouse Today
Bring your dream home to life with confidence. This Modern Farmhouse plan offers balance, beauty, and livability for families of all sizes. For customization or questions, reach us at support@myhomefloorplans.com or contact us online.
Explore, customize, and start building your forever farmhouse today!
12-1009 HOUSE PLAN -Modern Farmhouse Home Plan – 3-Bed, 2.5-Bath, 2,150 SF
- BOTH a PDF and CAD file (sent to the email provided/a copy of the downloadable files will be in your account here)
- PDF – Easily printable at any local print shop
- CAD Files – Delivered in AutoCAD format. Required for structural engineering and very helpful for modifications.
- Structural Engineering – Included with every plan unless not shown in the product images. Very helpful and reduces engineering time dramatically for any state. *All plans must be approved by engineer licensed in state of build*
Disclaimer
Verify dimensions, square footage, and description against product images before purchase. Currently, most attributes were extracted with AI and have not been manually reviewed.
My Home Floor Plans, Inc. does not assume liability for any deviations in the plans. All information must be confirmed by your contractor prior to construction. Dimensions govern over scale.



